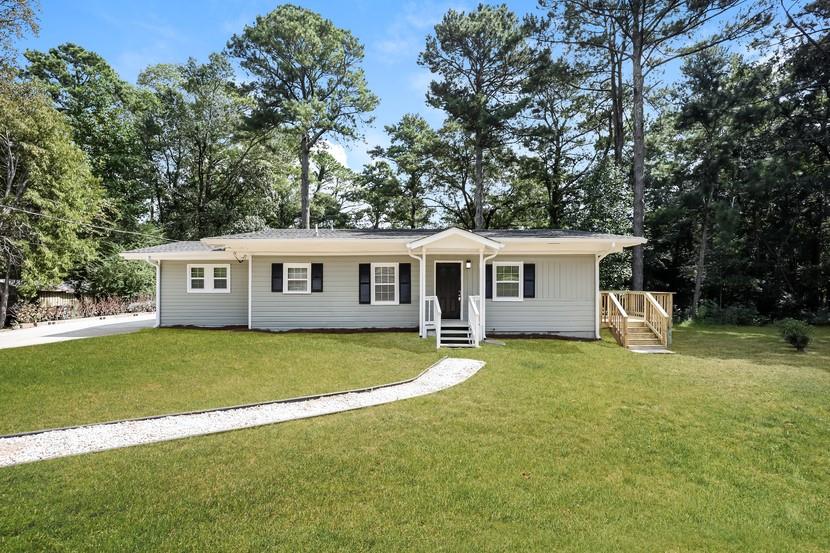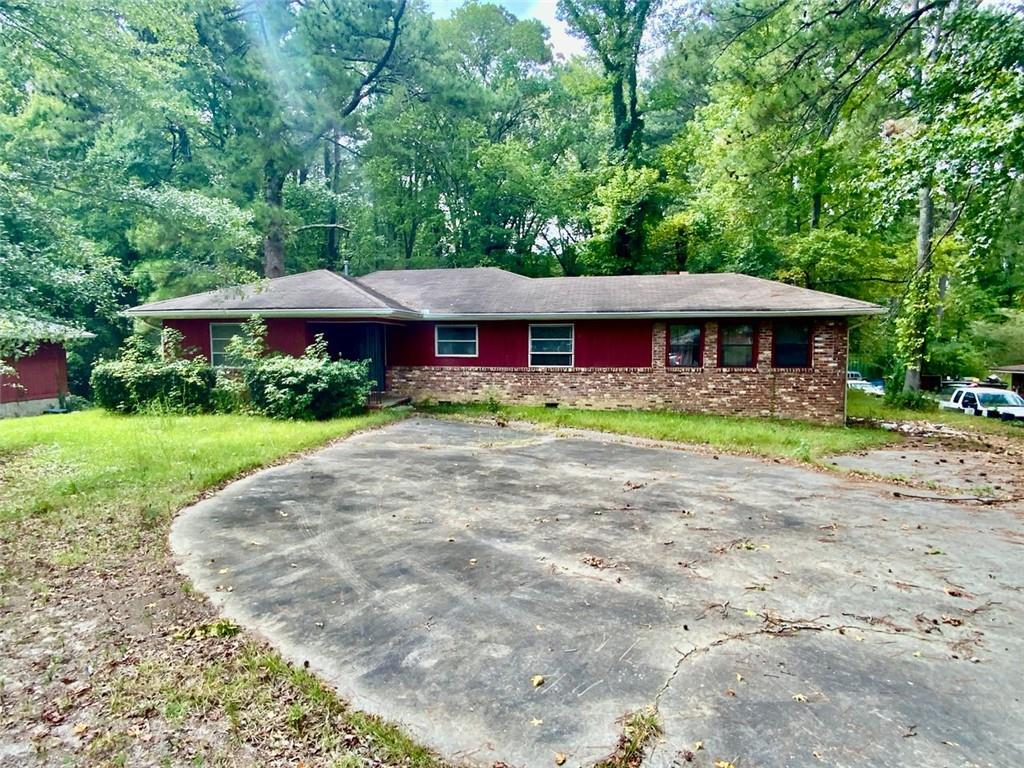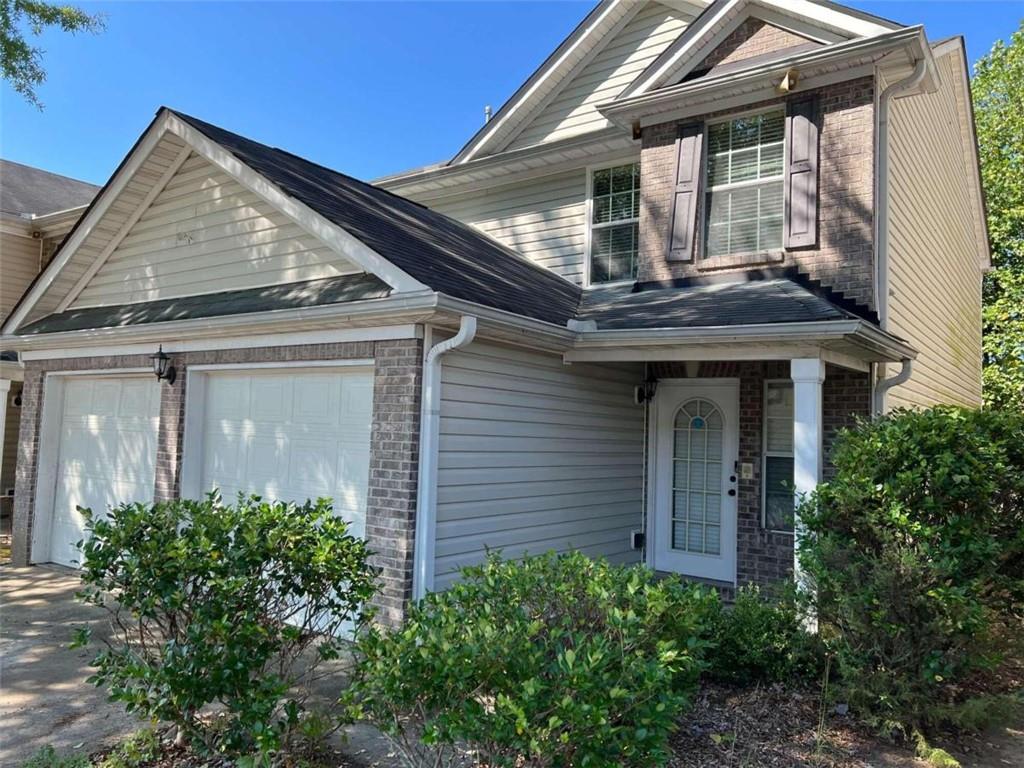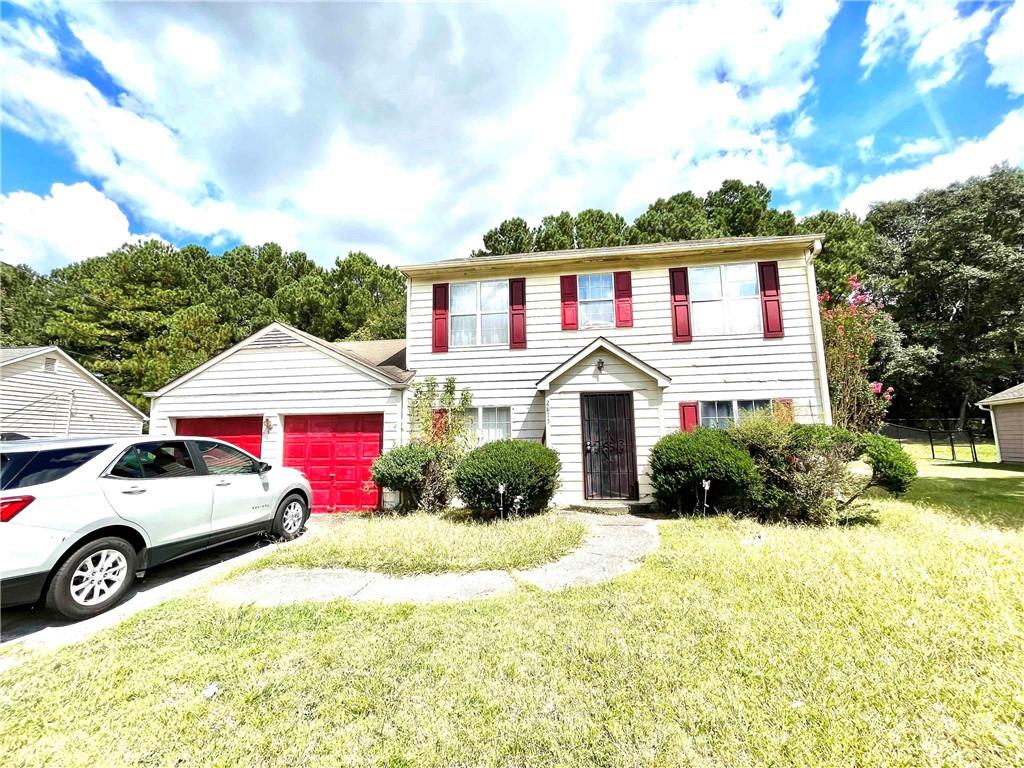Viewing Listing MLS# 361234839
Atlanta, GA 30354
- 3Beds
- 2Full Baths
- N/AHalf Baths
- N/A SqFt
- 1960Year Built
- 0.22Acres
- MLS# 361234839
- Residential
- Single Family Residence
- Active
- Approx Time on Market5 months, 15 days
- AreaN/A
- CountyFulton - GA
- Subdivision Belleau Woods
Overview
Welcome to this enchanting remodeled ranch, a hidden gem from the 1960s, now shining anew with modern elegance and classic charm. Located conveniently inside Atlanta's perimeter, this 1000-square-foot property is a perfect blend of history and contemporary living.As you step inside, you are greeted by a spacious open-plan living area, bathed in natural light from the brand new windows, creating an inviting ambiance ideal for both tranquil relaxation and lively entertaining. The heart of this home is its fully updated kitchen, boasting stainless steel appliances, sleek countertops, and ample cabinetry, all designed to inspire culinary creativity.This delightful home features three cozy bedrooms, each offering a peaceful retreat after a busy day. The two full bathrooms have been thoughtfully renovated, combining style and functionality, ensuring a comfortable and luxurious experience.The charm of this property extends to the outdoors, where a generous yard awaits. It's a perfect space for outdoor activities or simply enjoying Atlanta's serene climate. Additionally, the convenience of a covered carport adds practicality to this charming home.Significant modern touches have been infused throughout the property. Restained and restored hardwood flooring, fresh paint, and modern fixtures blend seamlessly with the original character of the home. Energy-efficient windows and a new HVAC system have been installed, promoting comfort and sustainability while reducing utility costs.Nestled in this conveniently located neighborhood, this home is more than just a place to live; it's a community offering a sense of belonging and security. Its location inside the perimeter means you're never far from the vibrant heart of Atlanta, with its array of dining, shopping, and entertainment options. This property is a rare opportunity to own a piece of Atlanta's history, remodeled to meet the needs of contemporary living. It's an ideal choice for those who appreciate the blend of classic design and modern amenities in one of the city's most sought-after locations.
Association Fees / Info
Hoa: No
Community Features: Near Public Transport, Near Schools, Near Shopping, Near Trails/Greenway, Public Transportation, Sidewalks
Bathroom Info
Main Bathroom Level: 2
Total Baths: 2.00
Fullbaths: 2
Room Bedroom Features: Master on Main
Bedroom Info
Beds: 3
Building Info
Habitable Residence: Yes
Business Info
Equipment: None
Exterior Features
Fence: Back Yard, Fenced
Patio and Porch: None
Exterior Features: Other, Private Entrance
Road Surface Type: Concrete
Pool Private: No
County: Fulton - GA
Acres: 0.22
Pool Desc: None
Fees / Restrictions
Financial
Original Price: $260,000
Owner Financing: Yes
Garage / Parking
Parking Features: Carport, Covered, Driveway, Level Driveway
Green / Env Info
Green Energy Generation: None
Handicap
Accessibility Features: None
Interior Features
Security Ftr: Smoke Detector(s)
Fireplace Features: None
Levels: One
Appliances: Dishwasher, Electric Water Heater, Gas Range, Microwave
Laundry Features: Common Area, In Kitchen, Laundry Closet, Main Level
Interior Features: High Speed Internet
Flooring: Ceramic Tile, Hardwood
Spa Features: None
Lot Info
Lot Size Source: Public Records
Lot Features: Back Yard
Lot Size: x
Misc
Property Attached: No
Home Warranty: Yes
Open House
Other
Other Structures: Shed(s)
Property Info
Construction Materials: Brick 4 Sides
Year Built: 1,960
Property Condition: Resale
Roof: Composition, Shingle
Property Type: Residential Detached
Style: Ranch
Rental Info
Land Lease: Yes
Room Info
Kitchen Features: Breakfast Bar, Cabinets White, Pantry, Stone Counters, View to Family Room
Room Master Bathroom Features: Tub/Shower Combo
Room Dining Room Features: None
Special Features
Green Features: Appliances, Water Heater, Windows
Special Listing Conditions: None
Special Circumstances: None
Sqft Info
Building Area Total: 1000
Building Area Source: Public Records
Tax Info
Tax Amount Annual: 2005
Tax Year: 2,023
Tax Parcel Letter: 14-0034-0002-093-4
Unit Info
Num Units In Community: 1
Utilities / Hvac
Cool System: Ceiling Fan(s), Central Air, Electric
Electric: None
Heating: Central, Forced Air
Utilities: Cable Available, Electricity Available, Natural Gas Available, Phone Available, Sewer Available, Underground Utilities, Water Available
Sewer: Public Sewer
Waterfront / Water
Water Body Name: None
Water Source: Public
Waterfront Features: None
Directions
Head northwest on Crown Rd SE toward Browns Mill Rd SE, Turn right onto Browns Mill Rd SE, Turn right onto Ruby H Harper Blvd SE, Turn left onto Macedonia Rd SE, Turn right at the 1st cross street onto Renault Rd SE, Turn left onto Cologne Dr SE Destination will be on the leftListing Provided courtesy of Engel & Volkers Atlanta















 MLS# 406259270
MLS# 406259270 


