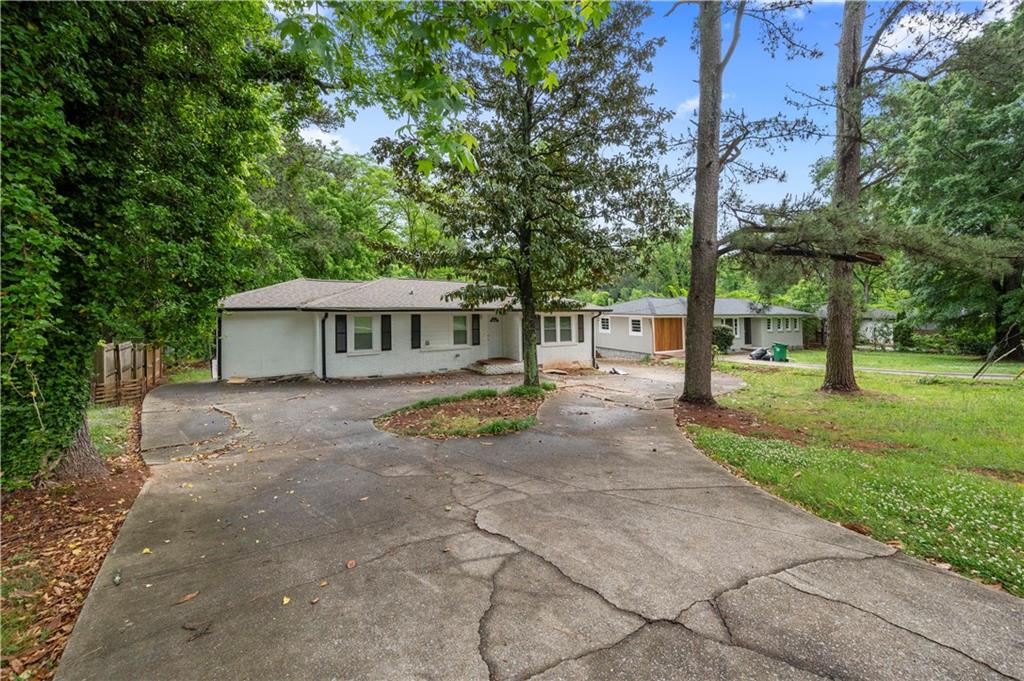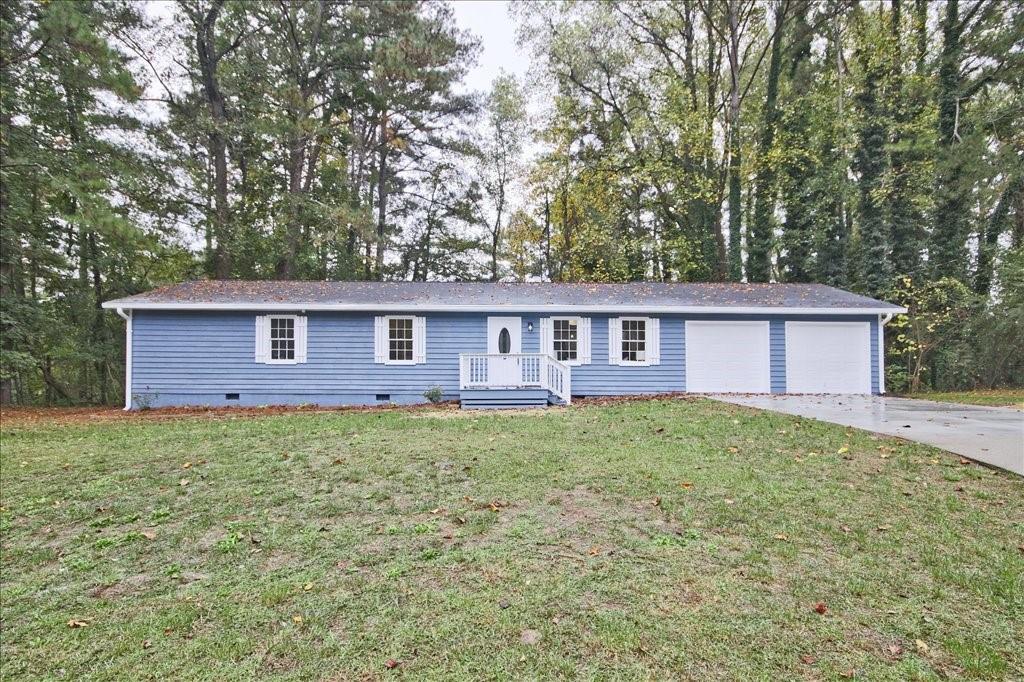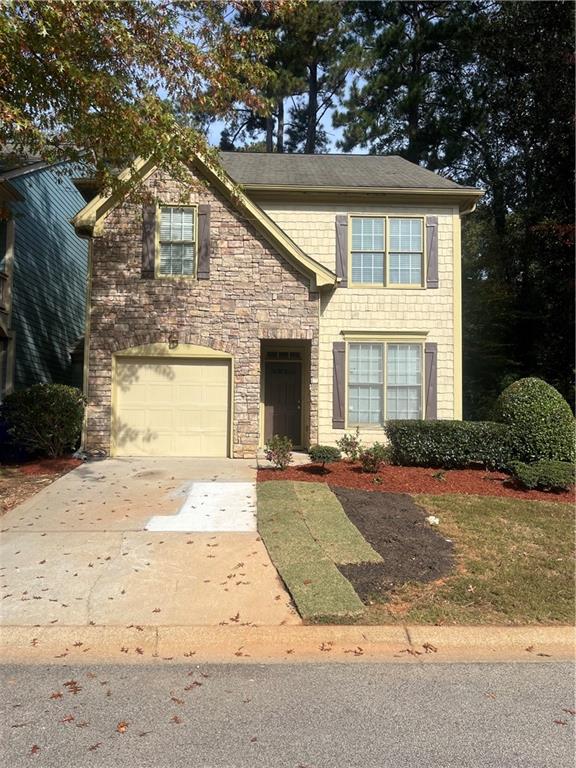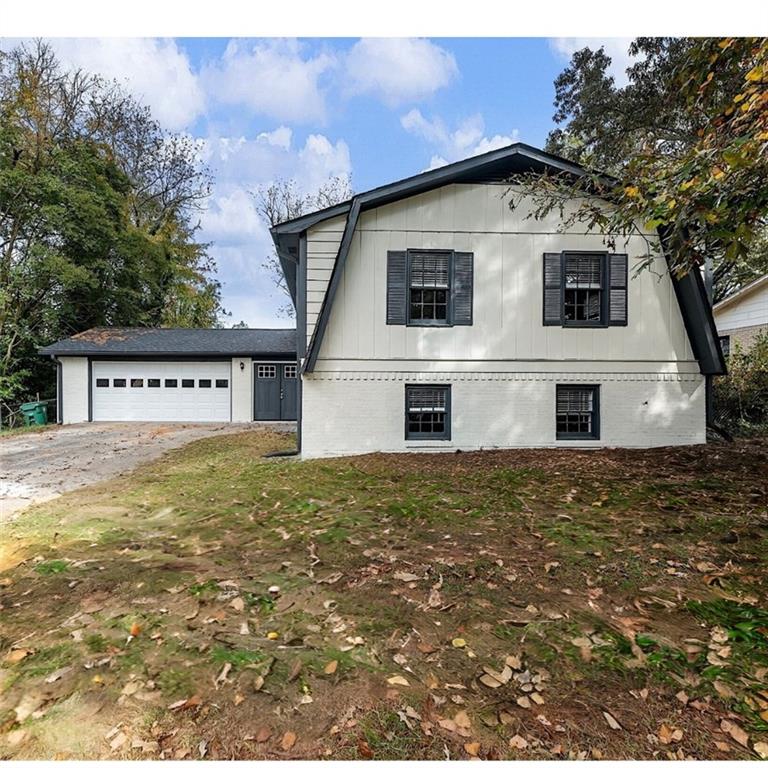Viewing Listing MLS# 361178834
Decatur, GA 30032
- 2Beds
- 2Full Baths
- N/AHalf Baths
- N/A SqFt
- 1954Year Built
- 0.30Acres
- MLS# 361178834
- Residential
- Single Family Residence
- Active
- Approx Time on Market6 months, 14 days
- AreaN/A
- CountyDekalb - GA
- Subdivision Ousley Manor
Overview
Step into this incredible ranch style home that has undergone a complete renovation, leaving no detail untouched. As you enter, you'll be greeted by a seamless open concept living and kitchen combo, creating a spacious and inviting atmosphere. The centerpiece of the living area is the family room complete with a home theater system and stunning and modern fireplace, enhanced by a striking feature wall that adds a touch of elegance to the space. Continuing into the home, you'll discover a chef's dream kitchen that will surely impress. Adorned with sleek quartz countertops and white shaker cabinets, this kitchen exudes both style and functionality. Equipped with brand new stainless steel appliances, preparing meals will be a breeze in this well-appointed space. The primary bedroom in this home is a true retreat, offering ample space and comfort. With two closets at your disposal, including one with a coveted custom design, storage woes will become a thing of the past. The ensuite bathroom is a luxurious haven, featuring double sinks and a massive shower enclosed with frameless glass, providing a spa-like experience right at home. Additionally, there is another spacious bedroom and a full bathroom that showcases elegant glass doors and a relaxing soaking tub. Every aspect of this home has been carefully designed to provide both comfort and sophistication. Step outside into the expansive backyard, which offers plenty of room for outdoor activities and entertainment. The new deck provides the perfect spot for hosting gatherings or simply enjoying the outdoors. A convenient shed adds extra storage space, ensuring a clutter-free environment. Enhanced by upgraded outdoor lighting and a newly paved driveway, this property offers both functionality and curb appeal. An additional driveway leading to the back of the home adds convenience and flexibility for parking or storage. Situated in an exceptional location, this home is surrounded by schools, parks, and convenient public transportation options. Whether you're looking for a peaceful stroll in the park or an easy commute, this home offers the perfect blend of tranquility and accessibility. Don't miss the opportunity to make this amazing property your own. Schedule your private tour today! Some photos are virtually staged.
Association Fees / Info
Hoa: No
Community Features: Near Schools, Near Shopping, Park, Public Transportation
Bathroom Info
Main Bathroom Level: 2
Total Baths: 2.00
Fullbaths: 2
Room Bedroom Features: Master on Main
Bedroom Info
Beds: 2
Building Info
Habitable Residence: Yes
Business Info
Equipment: None
Exterior Features
Fence: None
Patio and Porch: Deck
Exterior Features: Private Front Entry, Private Yard
Road Surface Type: Asphalt, Paved
Pool Private: No
County: Dekalb - GA
Acres: 0.30
Pool Desc: None
Fees / Restrictions
Financial
Original Price: $325,000
Owner Financing: Yes
Garage / Parking
Parking Features: Level Driveway
Green / Env Info
Green Energy Generation: None
Handicap
Accessibility Features: None
Interior Features
Security Ftr: Carbon Monoxide Detector(s), Smoke Detector(s)
Fireplace Features: Decorative, Family Room
Levels: One
Appliances: Dishwasher, Electric Range, Electric Water Heater, Microwave, Refrigerator
Laundry Features: Main Level
Interior Features: Double Vanity, High Speed Internet, His and Hers Closets, Walk-In Closet(s)
Flooring: Ceramic Tile, Vinyl
Spa Features: None
Lot Info
Lot Size Source: Public Records
Lot Features: Back Yard, Landscaped, Level, Private, Wooded
Lot Size: 152 x 90
Misc
Property Attached: No
Home Warranty: Yes
Open House
Other
Other Structures: Shed(s)
Property Info
Construction Materials: Brick 4 Sides
Year Built: 1,954
Property Condition: Updated/Remodeled
Roof: Shingle
Property Type: Residential Detached
Style: Ranch
Rental Info
Land Lease: Yes
Room Info
Kitchen Features: Cabinets White, Eat-in Kitchen, Kitchen Island, Stone Counters
Room Master Bathroom Features: Double Vanity,Shower Only
Room Dining Room Features: Open Concept
Special Features
Green Features: None
Special Listing Conditions: None
Special Circumstances: None
Sqft Info
Building Area Total: 1107
Building Area Source: Public Records
Tax Info
Tax Amount Annual: 3956
Tax Year: 2,023
Tax Parcel Letter: 15-152-12-009
Unit Info
Utilities / Hvac
Cool System: Ceiling Fan(s), Central Air
Electric: 110 Volts
Heating: Central
Utilities: Cable Available, Electricity Available, Natural Gas Available, Phone Available, Sewer Available, Underground Utilities, Water Available
Sewer: Public Sewer
Waterfront / Water
Water Body Name: None
Water Source: Public
Waterfront Features: None
Directions
GA-155 S N/Candler Rd to Ellen Way in Candler-McAfee Use the left 2 lanes to turn left onto GA-155 S N/Candler Rd Turn left onto Ellen Way Destination will be on the rightListing Provided courtesy of Keller Williams Rlty, First Atlanta
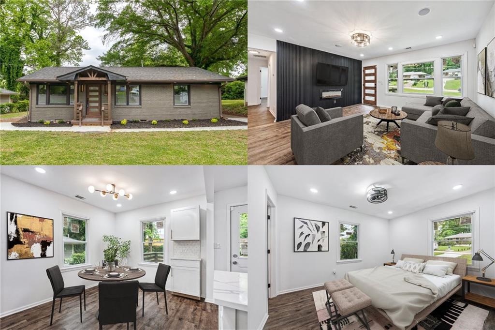
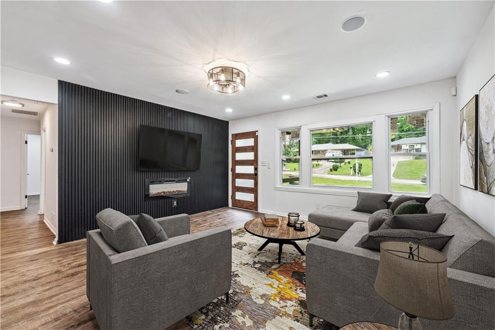
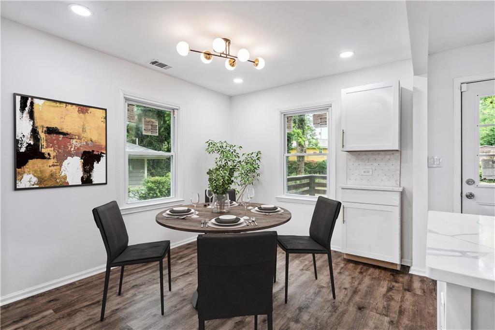
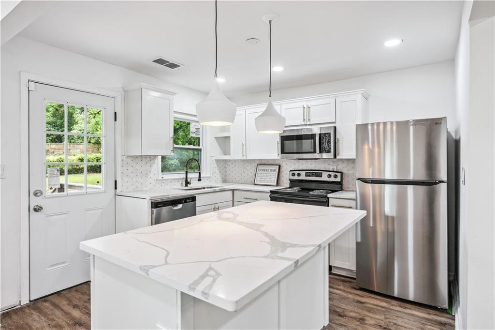
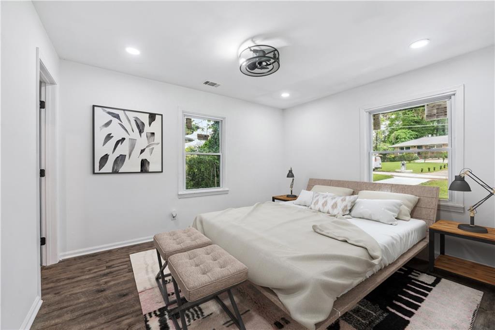
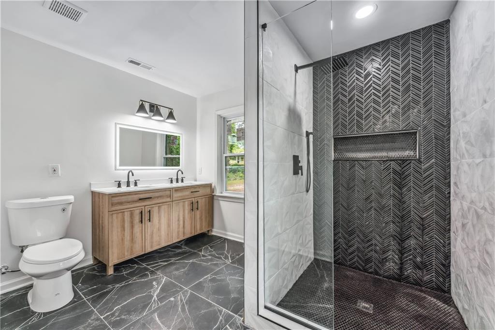
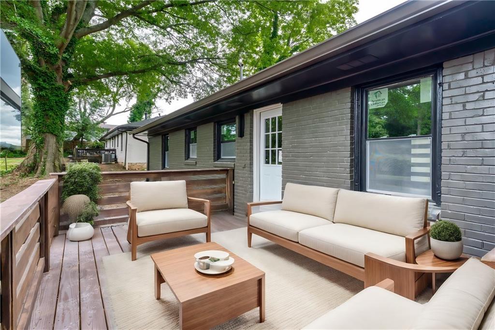
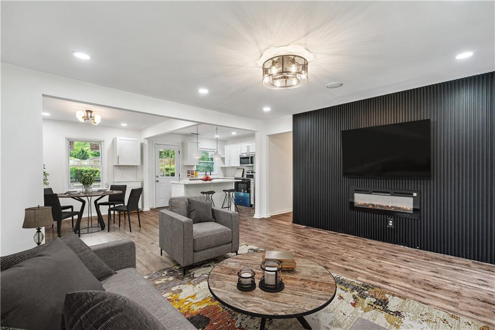
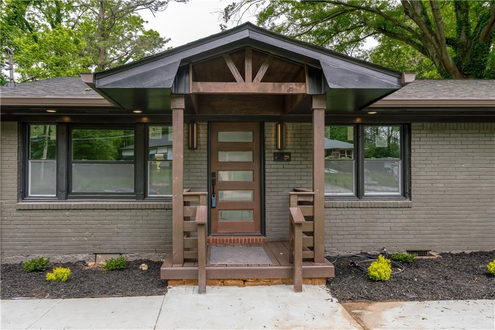
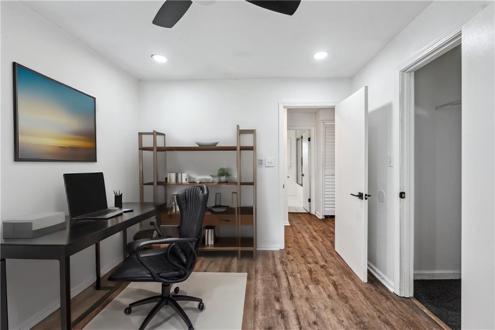
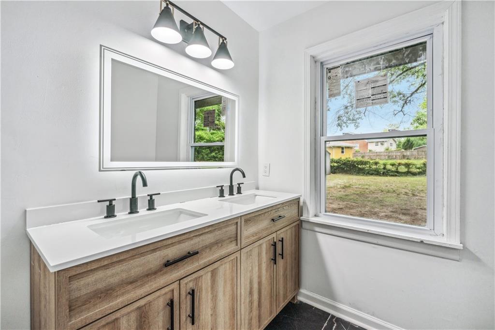
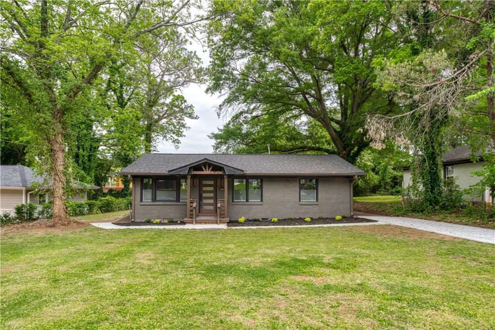
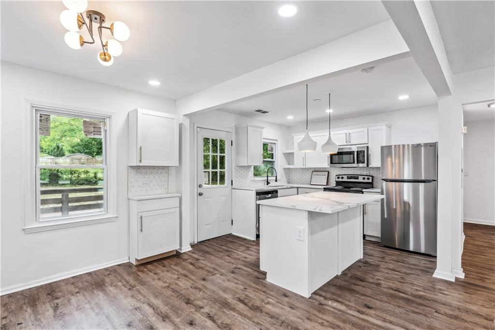
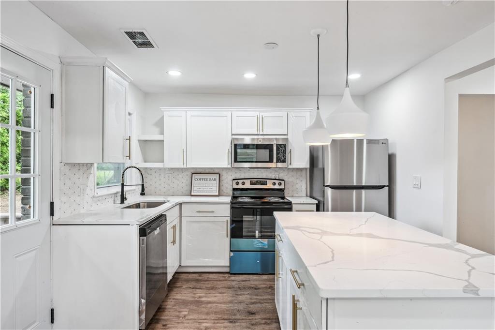
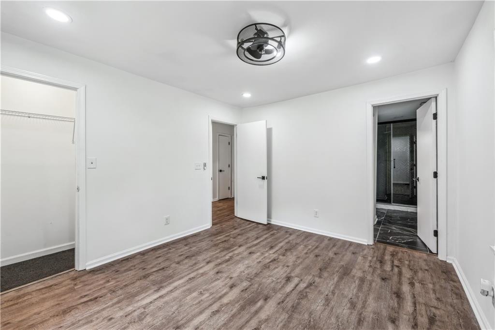
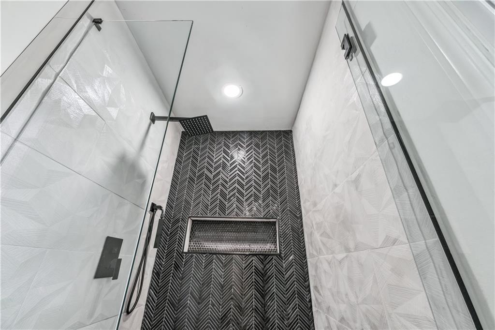
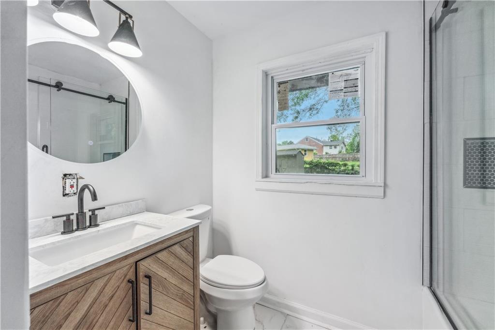
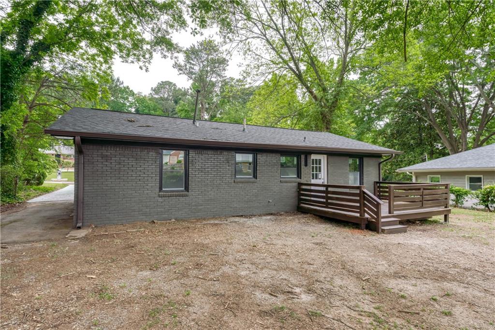
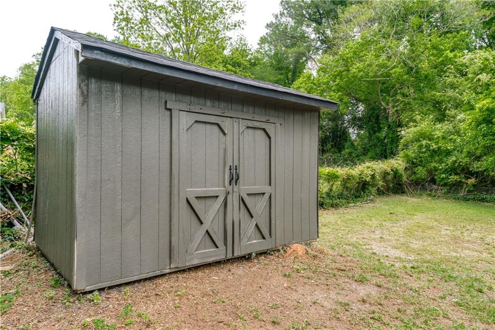
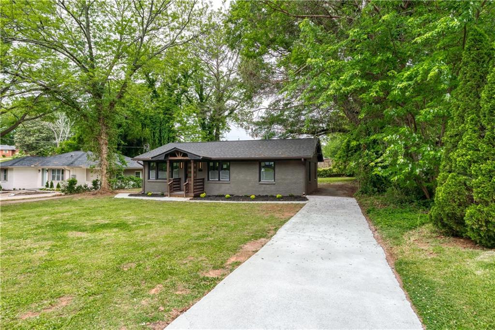
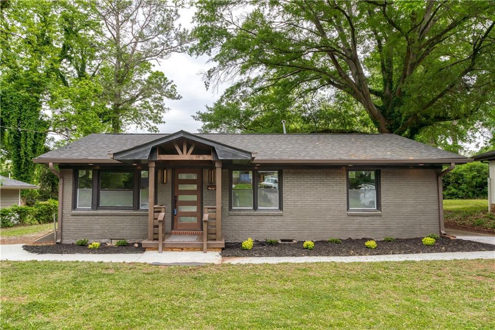
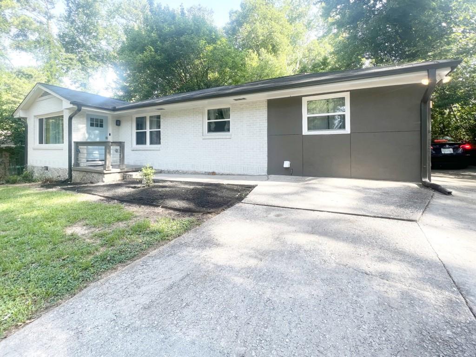
 MLS# 7338638
MLS# 7338638 