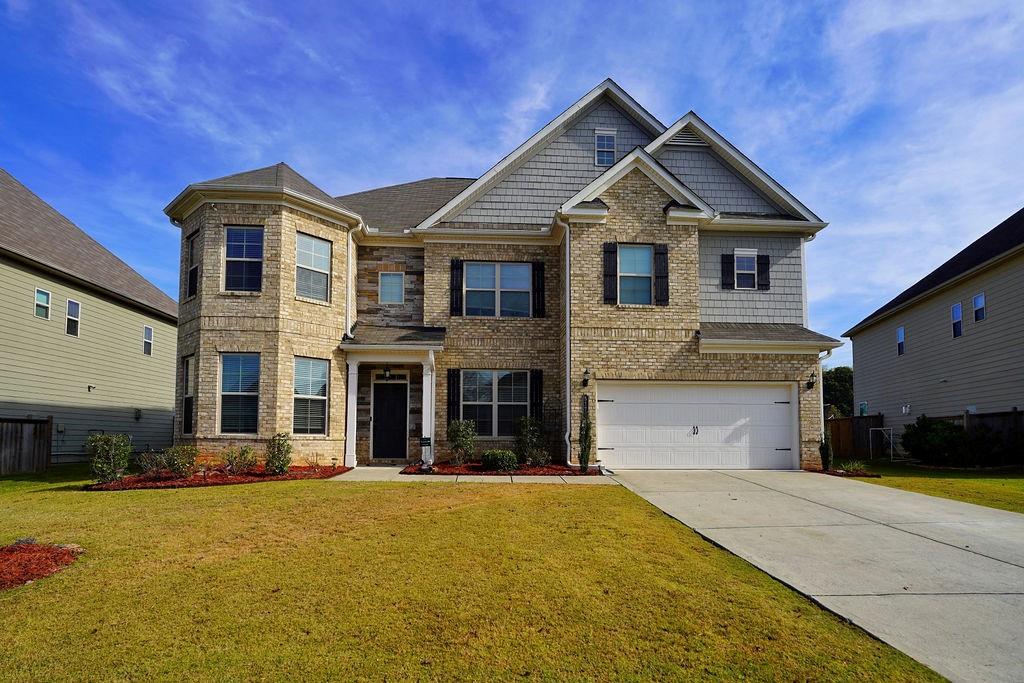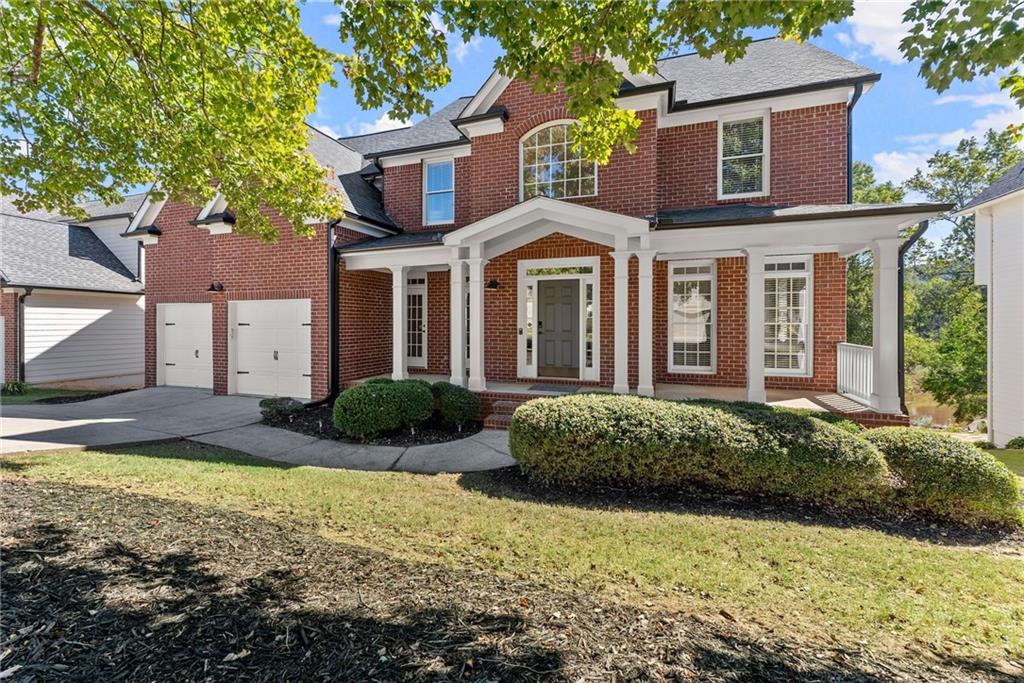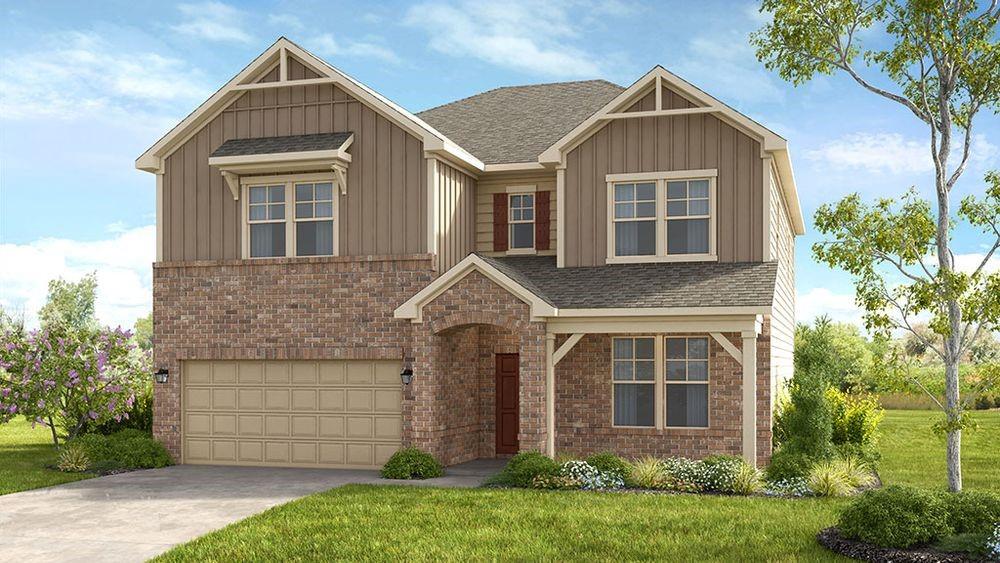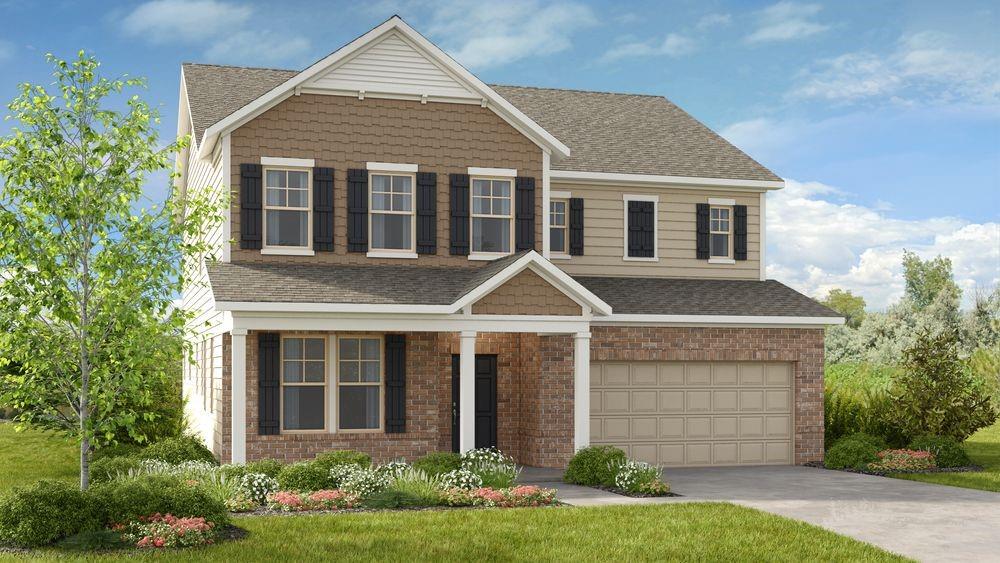Viewing Listing MLS# 361165020
Cumming, GA 30028
- 5Beds
- 4Full Baths
- N/AHalf Baths
- N/A SqFt
- 2016Year Built
- 0.32Acres
- MLS# 361165020
- Residential
- Single Family Residence
- Active
- Approx Time on Market7 months, 14 days
- AreaN/A
- CountyForsyth - GA
- Subdivision Pleasant Manor Estates
Overview
New listing in the highly sought after Pleasant Manor Estates and Forsyth county school district. New roof installed 2 years ago. Open floor concept that includes stainless steel appliances, double oven, over sized island, fireplace, formal dinning room, office with french doors. Not to mention direct access to the fenced in landscaped backyard that includes a covered patio and garden. Bedroom and full bath on main, 4 additional bedrooms including the master with a spacious ensuite, double vanity, separate tub and shower on the second floor' along with 2 additional full baths. Plenty of closet and storage space within the home as well as in the 2 car garage. Television on back patio, playhouse, and jungle gym are included. Home is located on a cul-de-sac close to the community pool and playground, while still providing serene privacy. Don't wait, get moved in and settled just in time for summer!
Association Fees / Info
Hoa: Yes
Hoa Fees Frequency: Annually
Hoa Fees: 1000
Community Features: Homeowners Assoc, Near Schools, Near Shopping, Playground, Pool
Association Fee Includes: Maintenance Grounds, Swim
Bathroom Info
Main Bathroom Level: 1
Total Baths: 4.00
Fullbaths: 4
Room Bedroom Features: None
Bedroom Info
Beds: 5
Building Info
Habitable Residence: Yes
Business Info
Equipment: None
Exterior Features
Fence: Back Yard
Patio and Porch: Covered
Exterior Features: Garden, Lighting, Rain Gutters, Private Entrance
Road Surface Type: Asphalt
Pool Private: No
County: Forsyth - GA
Acres: 0.32
Pool Desc: None
Fees / Restrictions
Financial
Original Price: $680,000
Owner Financing: Yes
Garage / Parking
Parking Features: Driveway, Garage, Garage Door Opener, Garage Faces Side, Kitchen Level, Level Driveway
Green / Env Info
Green Energy Generation: None
Handicap
Accessibility Features: None
Interior Features
Security Ftr: None
Fireplace Features: None
Levels: Two
Appliances: Dishwasher, Disposal, Double Oven, Gas Cooktop, Microwave, Range Hood, Self Cleaning Oven
Laundry Features: Laundry Room, Main Level
Interior Features: Bookcases, Crown Molding, Double Vanity, Entrance Foyer, Walk-In Closet(s)
Flooring: Ceramic Tile, Laminate
Spa Features: None
Lot Info
Lot Size Source: Public Records
Lot Features: Back Yard, Cul-De-Sac, Front Yard, Landscaped
Lot Size: x
Misc
Property Attached: No
Home Warranty: Yes
Open House
Other
Other Structures: None
Property Info
Construction Materials: Aluminum Siding, Brick Front
Year Built: 2,016
Property Condition: Resale
Roof: Shingle
Property Type: Residential Detached
Style: Craftsman
Rental Info
Land Lease: Yes
Room Info
Kitchen Features: Cabinets White, Eat-in Kitchen, Kitchen Island, Pantry, View to Family Room
Room Master Bathroom Features: Double Vanity,Separate Tub/Shower
Room Dining Room Features: Separate Dining Room
Special Features
Green Features: None
Special Listing Conditions: None
Special Circumstances: None
Sqft Info
Building Area Total: 3342
Building Area Source: Public Records
Tax Info
Tax Amount Annual: 4353
Tax Year: 2,023
Tax Parcel Letter: 097-000-171
Unit Info
Utilities / Hvac
Cool System: Ceiling Fan(s), Central Air, Electric
Electric: 110 Volts, 220 Volts in Garage
Heating: Electric
Utilities: Cable Available, Electricity Available, Natural Gas Available, Phone Available, Sewer Available, Underground Utilities, Water Available
Sewer: Public Sewer
Waterfront / Water
Water Body Name: None
Water Source: Public
Waterfront Features: None
Directions
GPSListing Provided courtesy of Vintia Realty Llc
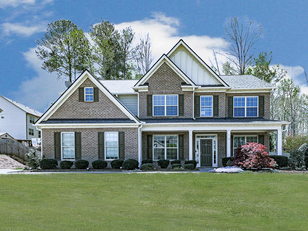
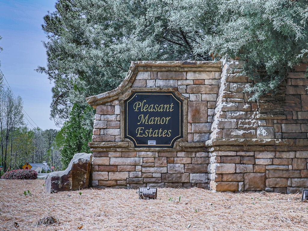
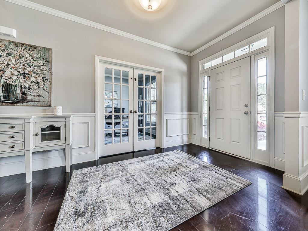
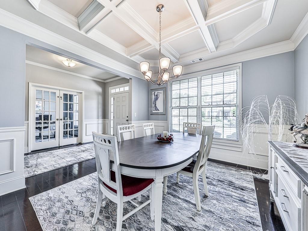
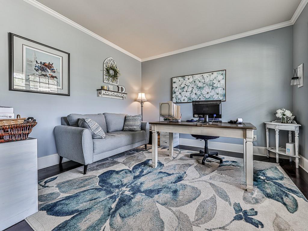
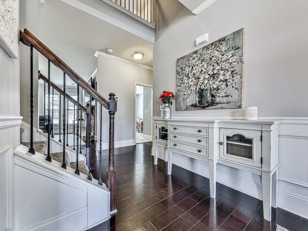
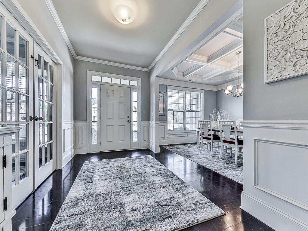
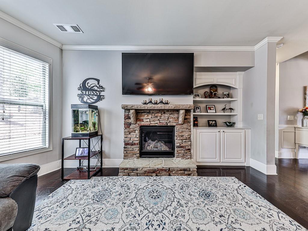
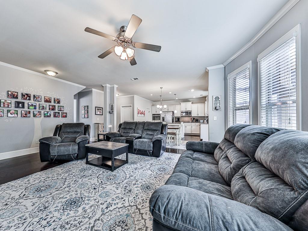
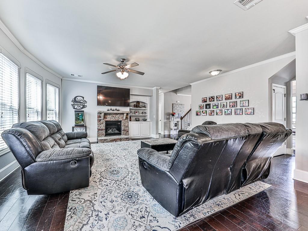
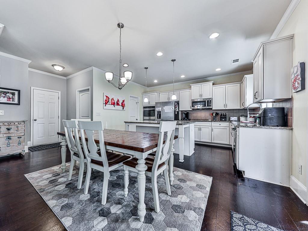
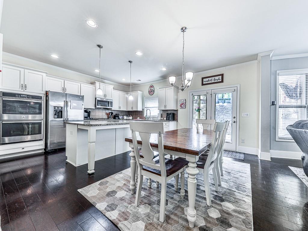
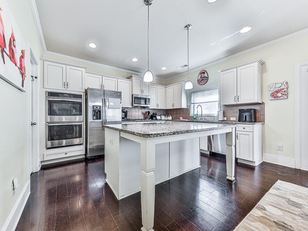
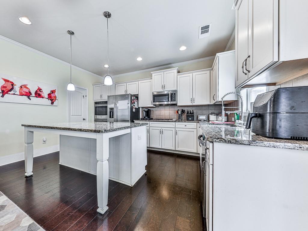
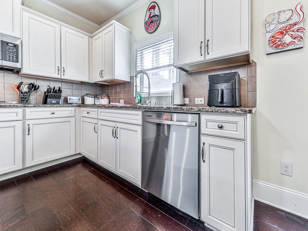
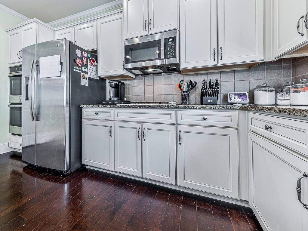
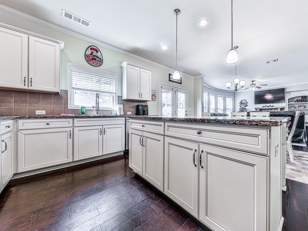
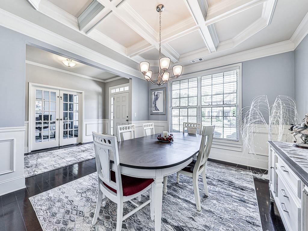
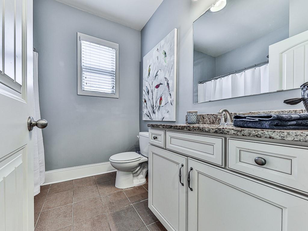
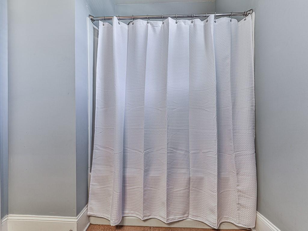
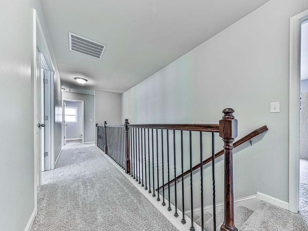
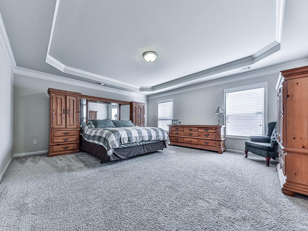
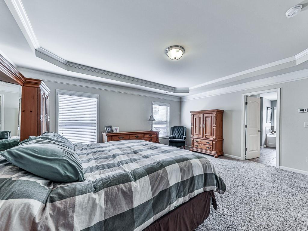
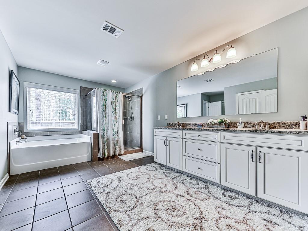
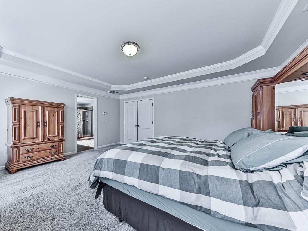
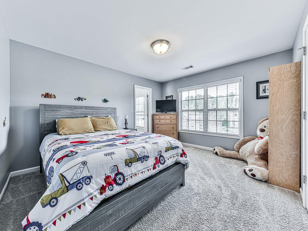
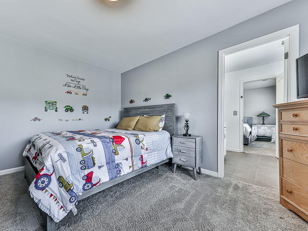
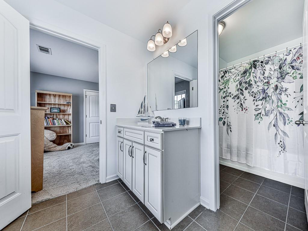
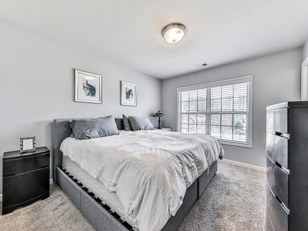
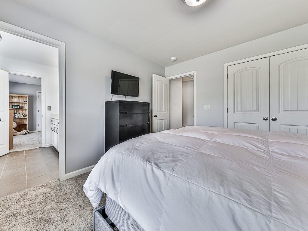
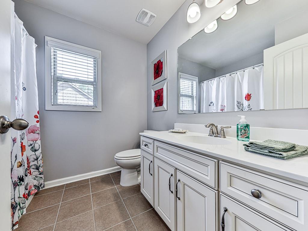
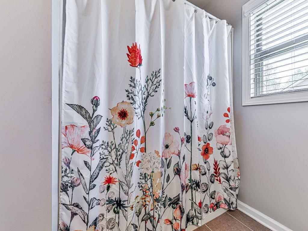
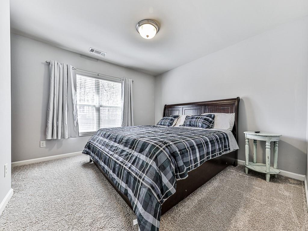
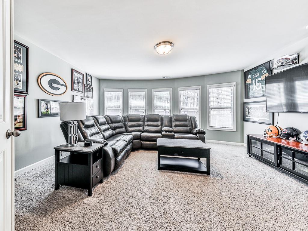
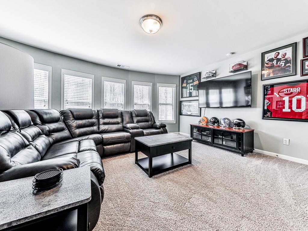
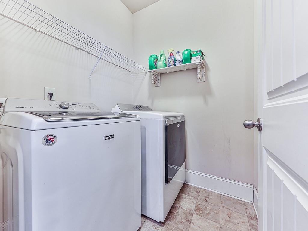
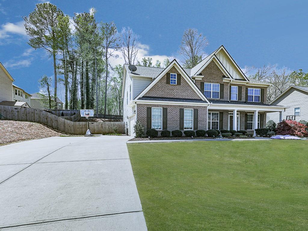
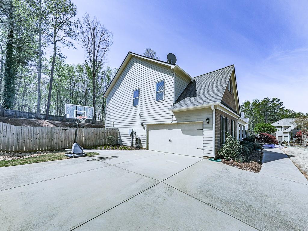
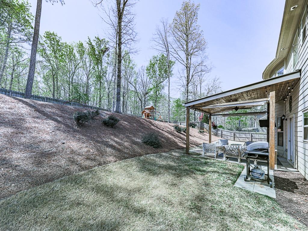
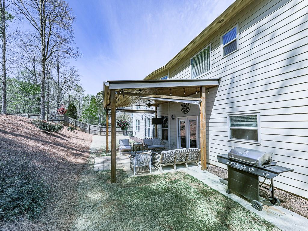
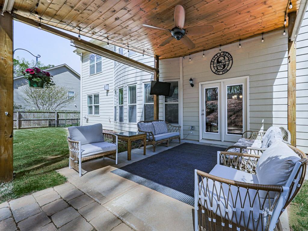
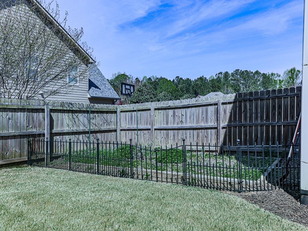
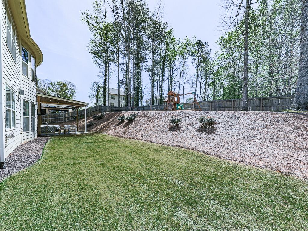
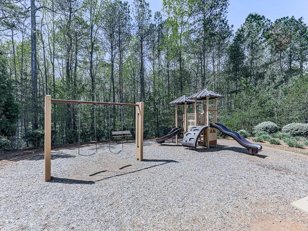
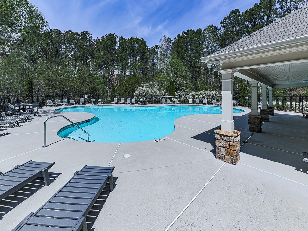
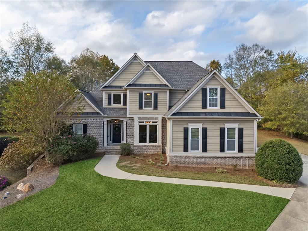
 MLS# 410719309
MLS# 410719309 