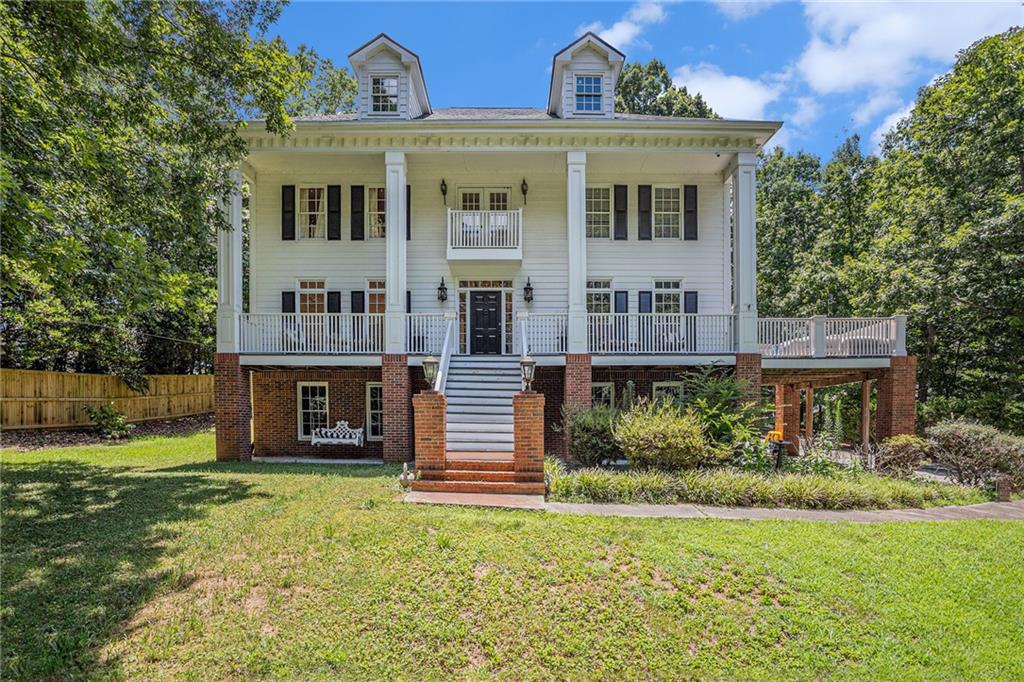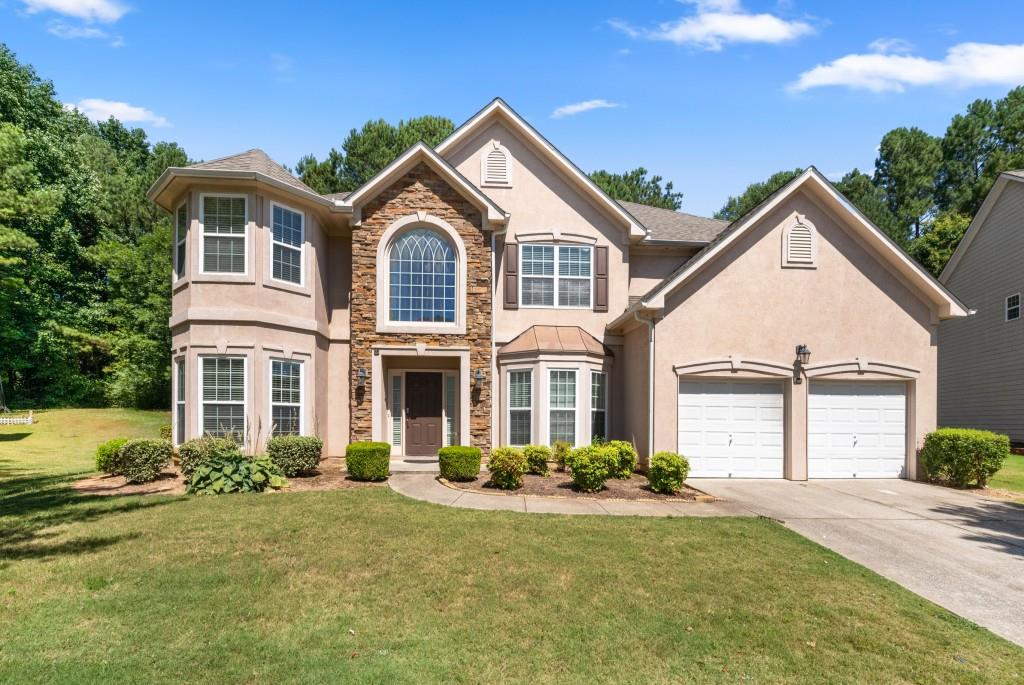Viewing Listing MLS# 361148922
Lawrenceville, GA 30044
- 5Beds
- 3Full Baths
- 1Half Baths
- N/A SqFt
- 2024Year Built
- 0.25Acres
- MLS# 361148922
- Residential
- Single Family Residence
- Active Under Contract
- Approx Time on Market7 months, 4 days
- AreaN/A
- CountyGwinnett - GA
- Subdivision Stratford Square
Overview
Lakewood Floorplan on a BASEMENT-New construction open concept with granite countertops in the kitchen 42"" cabinets with a large island over looking the family room. Fireplace in the living room, SPC hardwoods throughout the main floor, carpet in the bedrooms and ceramic tile in the bathrooms and laundry room. 5 bedrooms and 3 bathroom upstairs plenty of room for a large family. Don't miss this opportunity to own new construction single family home in Lawrenceville!!STOCK PHOTOS this homes will not be ready til November 2024, presale and customize to your style.
Association Fees / Info
Hoa Fees: 750
Hoa: 1
Hoa Fees Frequency: Annually
Community Features: None
Hoa Fees Frequency: Annually
Bathroom Info
Halfbaths: 1
Total Baths: 4.00
Fullbaths: 3
Room Bedroom Features: None
Bedroom Info
Beds: 5
Building Info
Habitable Residence: Yes
Business Info
Equipment: None
Exterior Features
Fence: None
Patio and Porch: Covered
Exterior Features: None
Road Surface Type: Paved
Pool Private: No
County: Gwinnett - GA
Acres: 0.25
Pool Desc: None
Fees / Restrictions
Financial
Original Price: $516,071
Owner Financing: Yes
Garage / Parking
Parking Features: Driveway, Garage, Garage Door Opener, Garage Faces Front
Green / Env Info
Green Energy Generation: None
Handicap
Accessibility Features: Accessible Kitchen
Interior Features
Security Ftr: None
Fireplace Features: Electric
Levels: Two
Appliances: Dishwasher, Disposal, Electric Water Heater
Laundry Features: In Hall, Laundry Room
Interior Features: Double Vanity
Flooring: Carpet, Ceramic Tile, Hardwood
Spa Features: None
Lot Info
Lot Size Source: Builder
Lot Features: Landscaped, Level
Lot Size: 70x70
Misc
Property Attached: No
Home Warranty: Yes
Open House
Other
Other Structures: None
Property Info
Construction Materials: HardiPlank Type
Year Built: 2,024
Property Condition: To Be Built
Roof: Shingle
Property Type: Residential Detached
Style: Traditional
Rental Info
Land Lease: Yes
Room Info
Kitchen Features: Cabinets Other, Pantry Walk-In, View to Family Room
Room Master Bathroom Features: Double Vanity,Separate Tub/Shower
Room Dining Room Features: Open Concept,Separate Dining Room
Special Features
Green Features: None
Special Listing Conditions: None
Special Circumstances: None
Sqft Info
Building Area Total: 2447
Building Area Source: Builder
Tax Info
Tax Year: 2,024
Tax Parcel Letter: NA
Unit Info
Num Units In Community: 1
Utilities / Hvac
Cool System: Central Air
Electric: 110 Volts
Heating: Central
Utilities: Electricity Available, Sewer Available, Underground Utilities, Water Available
Sewer: Public Sewer
Waterfront / Water
Water Body Name: None
Water Source: Public
Waterfront Features: None
Directions
From I-75 N/I-85 N; Continue on I-85 N to Gwinnett County. Take exit 104 from I-85 NGet on Ronald Reagan PkwyContinue on Ronald Reagan Pkwy to Bethesda Church Rd. Take the Bethesda Church Road exit from Ronald Reagan Pkwy Continue on Bethesda Church Rd. Drive to Sir Gregory Manor NWListing Provided courtesy of Mckinley Properties, Llc.
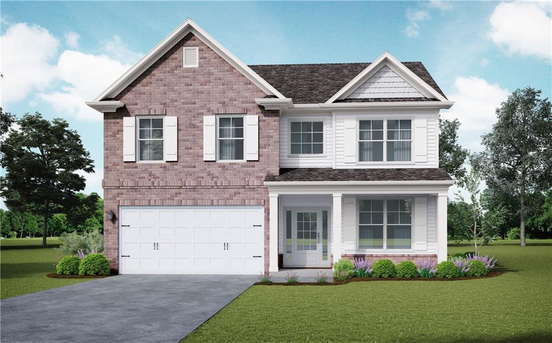
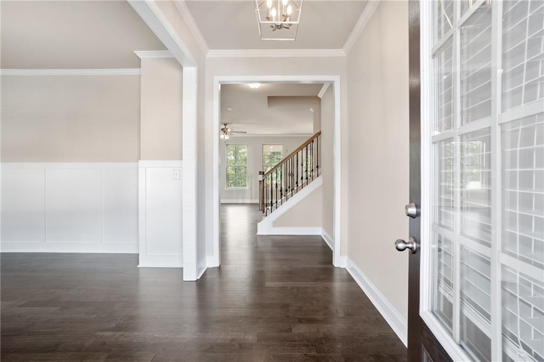
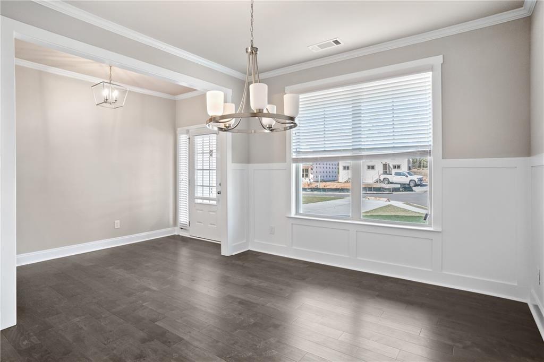
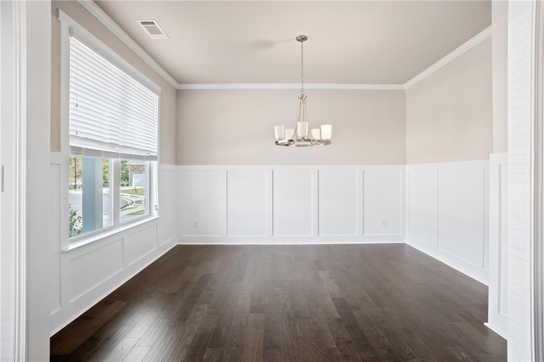
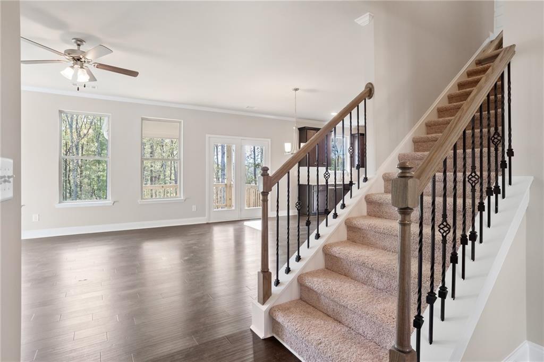
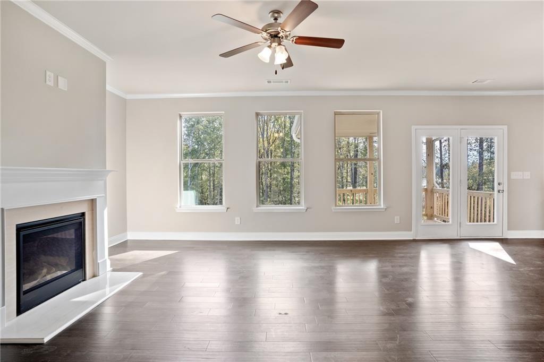
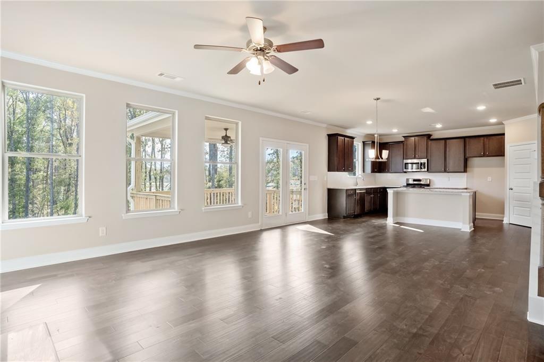
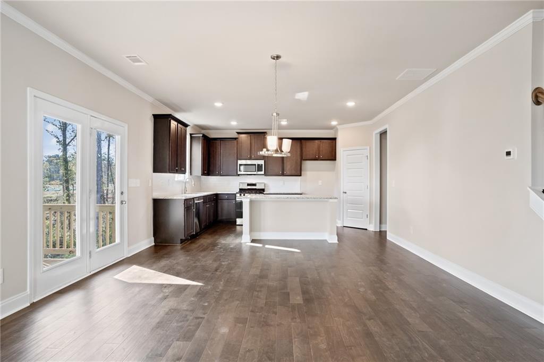
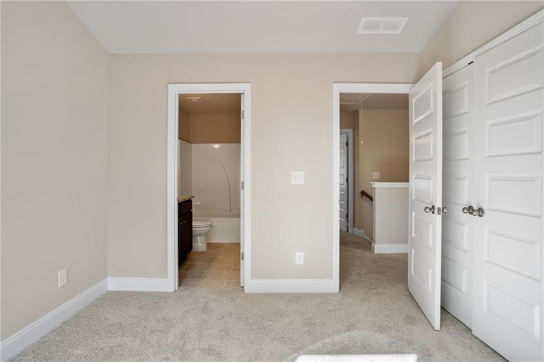
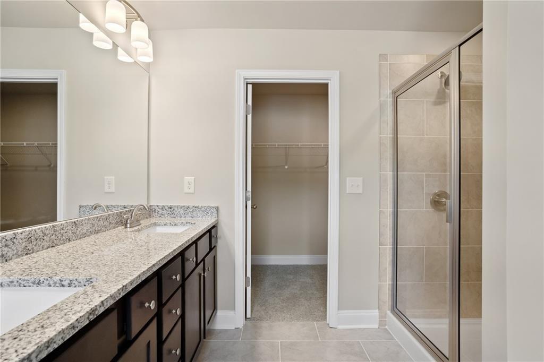
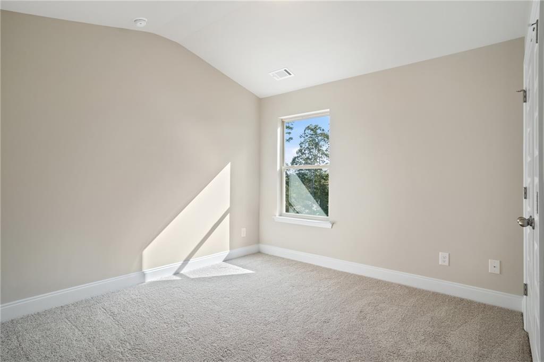
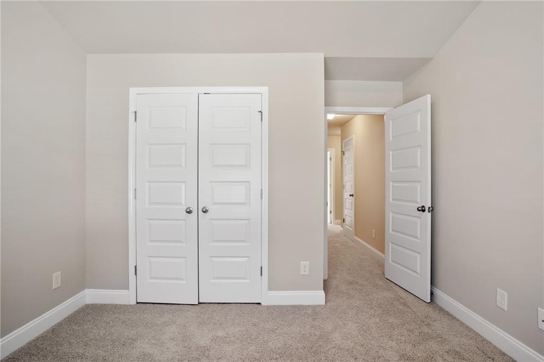
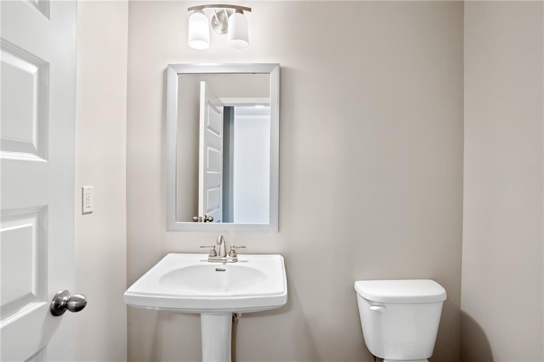
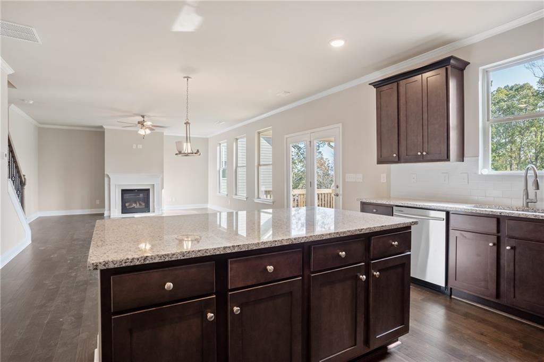
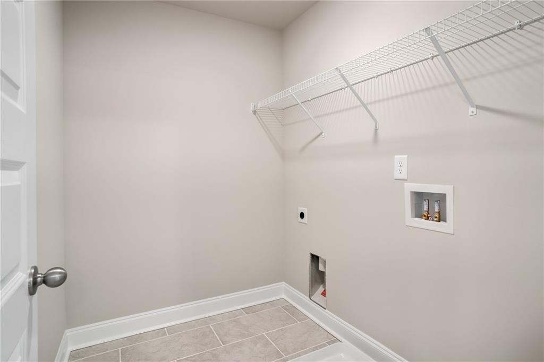
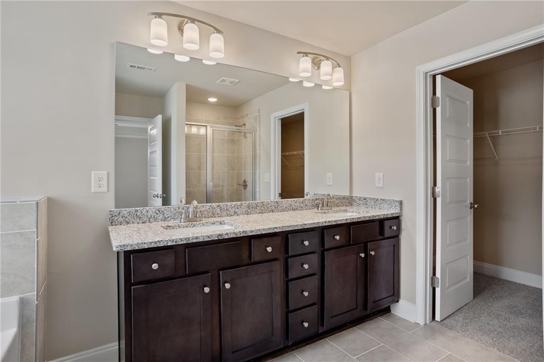
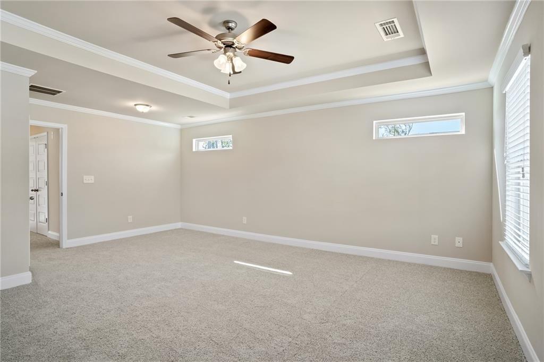
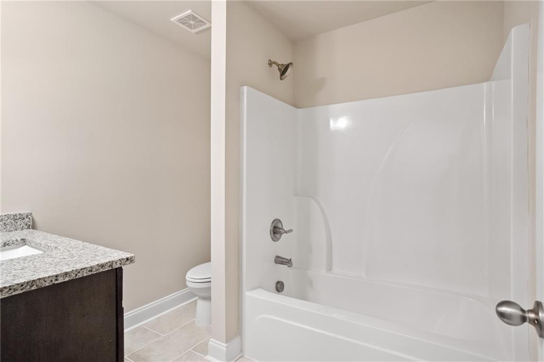
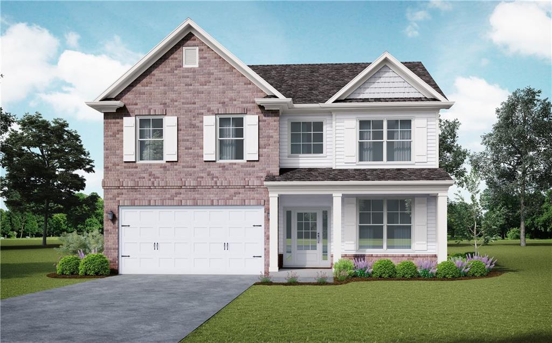
 MLS# 404766802
MLS# 404766802 