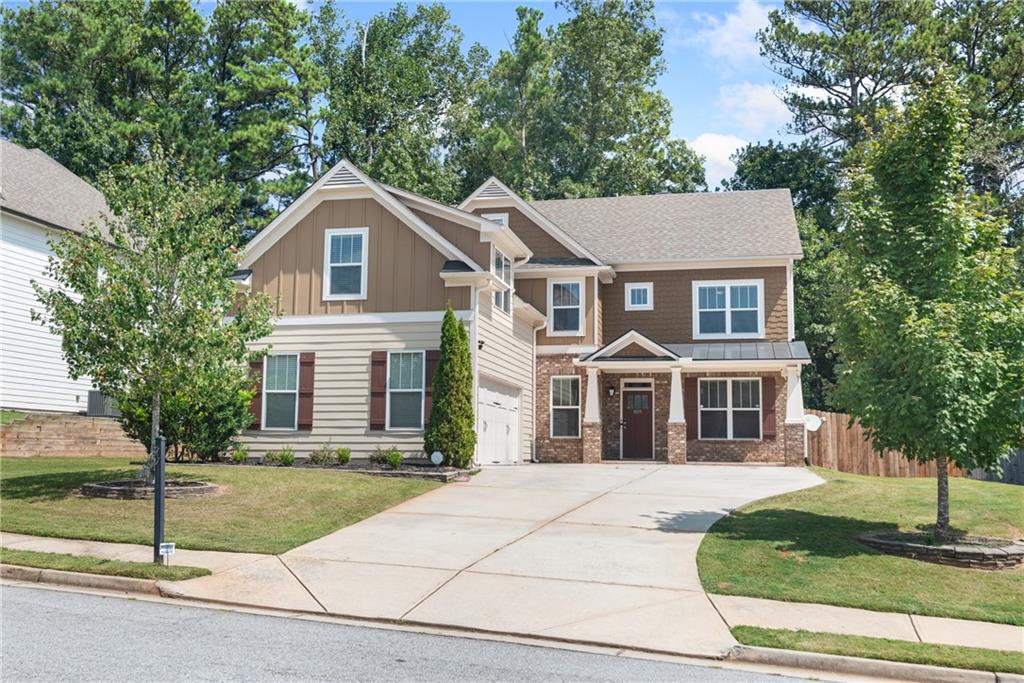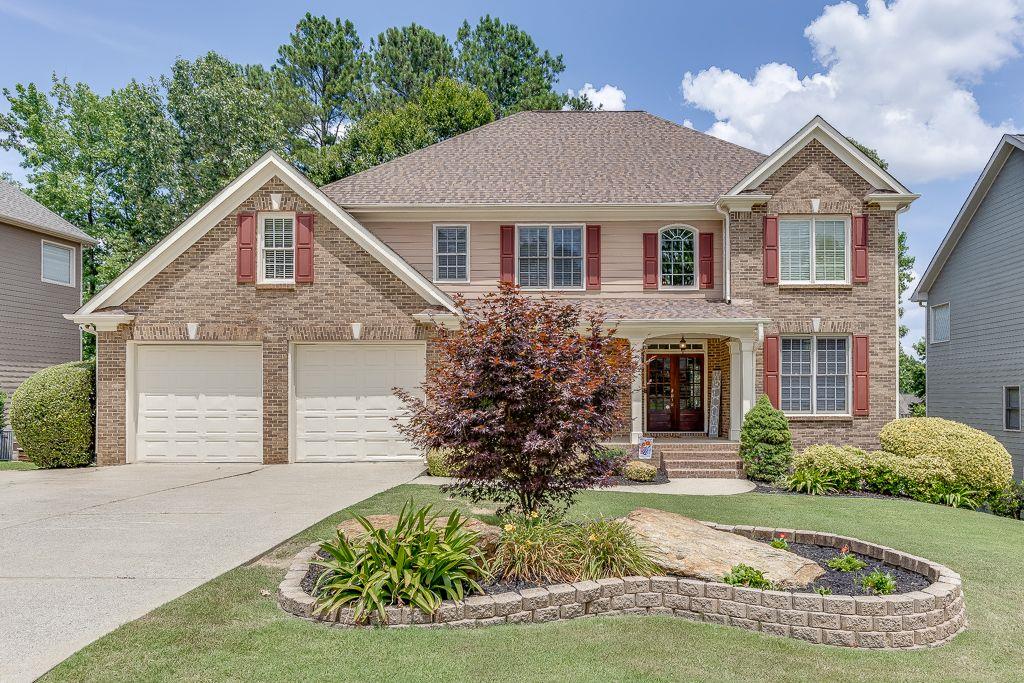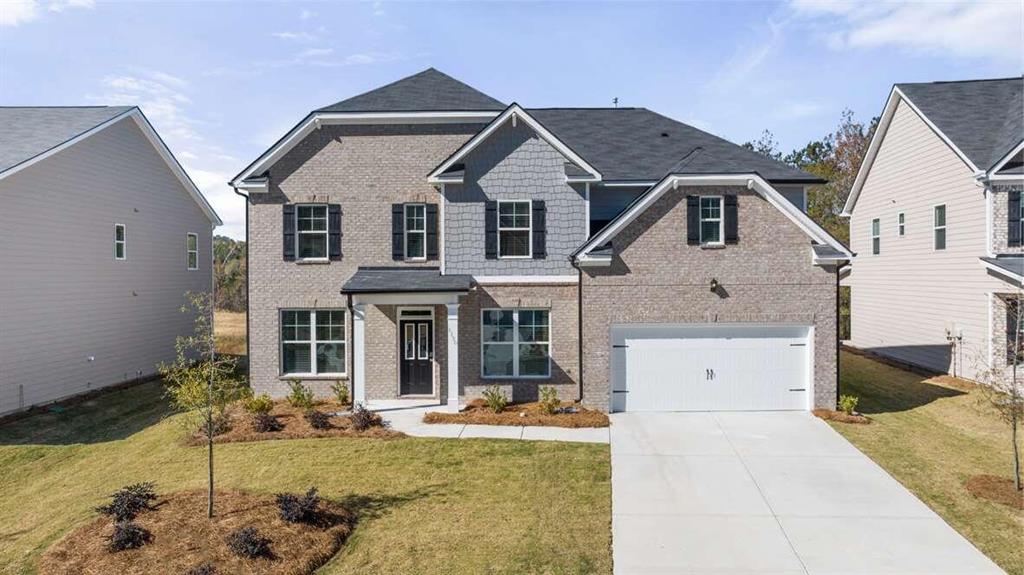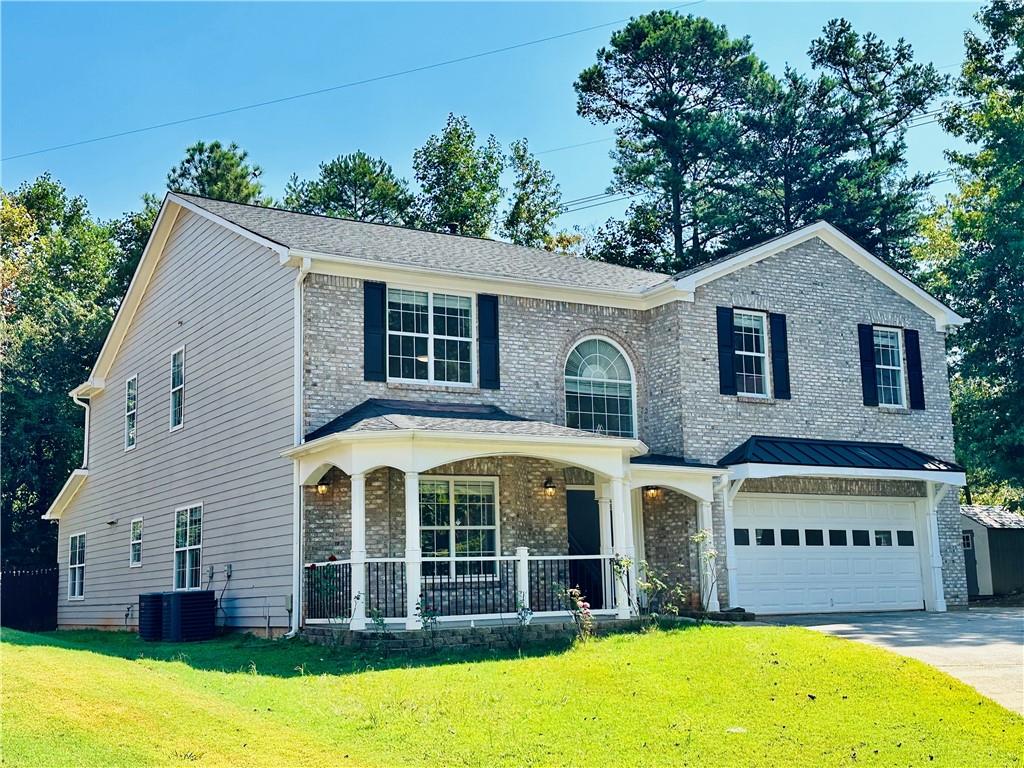Viewing Listing MLS# 361148386
Lawrenceville, GA 30045
- 5Beds
- 4Full Baths
- N/AHalf Baths
- N/A SqFt
- 2003Year Built
- 0.34Acres
- MLS# 361148386
- Residential
- Single Family Residence
- Active
- Approx Time on Market5 months, 12 days
- AreaN/A
- CountyGwinnett - GA
- Subdivision Great River At Tribble Mill
Overview
REDUCED FOR QUICK SALE!!!One of the most BEAUTIFUL & LUXURIOUS floor plan @ GREAT RIVER AT TRIBBLE MILL. SPACIOUS brick front home with 5 Bed/4 Full Bath, 3 CAR GARAGE and a perfect guest room with a full bath on MAIN LEVEL. Gorgeous curb appeal and pristine interiors with HIGH END ceiling & wall molding.Living room features grand HIGH CEILING with gorgeous windows and tons of light, splendid chandelier and built-in bookshelves. Kitchen UPDATED with NEW faced cabinets, NEW granite countertops, NEW appliances. NEWLY refinished hardwood floors. Sunroom UPDATED with MARBLE tiles, NEW sink & countertop. Deck NEWLY extended for more space of retreat or BBQ, a perfect setting for outdoor enjoyment and gatherings in private LEVEL back yard w/ NEW fences. OVERSIZED Primary Suite with cozy fireplace. 2nd bedroom boasts private bathroom and walk-in closet. Elegant staircases with beautiful iron railings overlooking living room bring magnificent feeling. EV Home charger is a plus. GREAT SCHOOLS!!!The FULL unfinished basement offers a blank canvas for customization, allowing you to create a space that suits your unique needs and preferences. Walking distance to TRIBBLE MILL PARK spanning over 300 acres with expansive lakes, outdoor activities, from fishing and boating to kayaking and jogging. Welcome home to a life of serenity and endless possibilities. PLEASE REMOVE YOUR SHOES BEFORE ENTERING THE HOUSE. THANK YOU.
Association Fees / Info
Hoa: Yes
Hoa Fees Frequency: Annually
Hoa Fees: 550
Community Features: Homeowners Assoc, Near Shopping, Near Trails/Greenway, Playground, Pool, Street Lights, Tennis Court(s)
Bathroom Info
Main Bathroom Level: 1
Total Baths: 4.00
Fullbaths: 4
Room Bedroom Features: Oversized Master, Roommate Floor Plan
Bedroom Info
Beds: 5
Building Info
Habitable Residence: No
Business Info
Equipment: None
Exterior Features
Fence: Back Yard
Patio and Porch: Patio
Exterior Features: Private Yard, Other
Road Surface Type: Paved
Pool Private: No
County: Gwinnett - GA
Acres: 0.34
Pool Desc: None
Fees / Restrictions
Financial
Original Price: $615,000
Owner Financing: No
Garage / Parking
Parking Features: Attached, Garage
Green / Env Info
Green Energy Generation: None
Handicap
Accessibility Features: None
Interior Features
Security Ftr: Smoke Detector(s)
Fireplace Features: Family Room, Master Bedroom
Levels: Two
Appliances: Dishwasher, Gas Oven
Laundry Features: Laundry Room
Interior Features: Cathedral Ceiling(s), Crown Molding, High Ceilings 10 ft Upper, High Speed Internet, His and Hers Closets, Tray Ceiling(s)
Flooring: Hardwood
Spa Features: None
Lot Info
Lot Size Source: Owner
Lot Features: Back Yard
Misc
Property Attached: No
Home Warranty: No
Open House
Other
Other Structures: Other
Property Info
Construction Materials: Brick Front, Cement Siding
Year Built: 2,003
Property Condition: Resale
Roof: Composition
Property Type: Residential Detached
Style: Traditional
Rental Info
Land Lease: No
Room Info
Kitchen Features: Cabinets Stain, Eat-in Kitchen, Kitchen Island, View to Family Room, Other
Room Master Bathroom Features: Double Vanity,Separate Tub/Shower,Soaking Tub,Vaul
Room Dining Room Features: Open Concept,Separate Dining Room
Special Features
Green Features: None
Special Listing Conditions: None
Special Circumstances: None
Sqft Info
Building Area Total: 3242
Building Area Source: Owner
Tax Info
Tax Amount Annual: 7348
Tax Year: 2,022
Tax Parcel Letter: R5232-246
Unit Info
Utilities / Hvac
Cool System: Ceiling Fan(s), Central Air
Electric: 110 Volts, 220 Volts, Other
Heating: Central
Utilities: Cable Available, Electricity Available, Natural Gas Available
Sewer: Public Sewer
Waterfront / Water
Water Body Name: None
Water Source: Public
Waterfront Features: None
Directions
GPSListing Provided courtesy of Good Investments Realty, Inc.
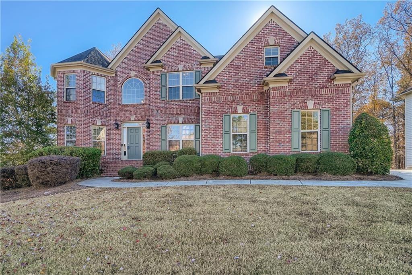
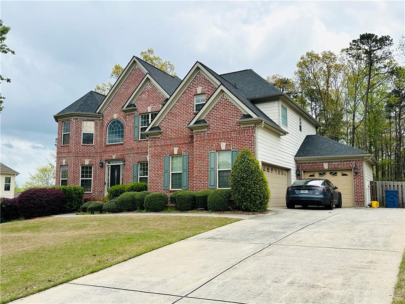
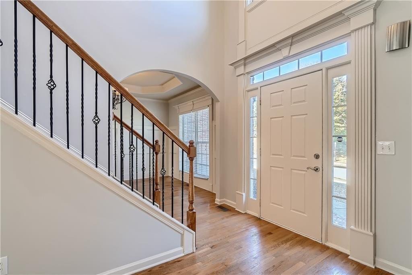
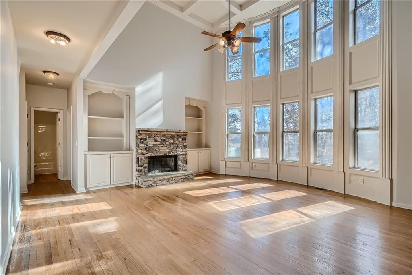
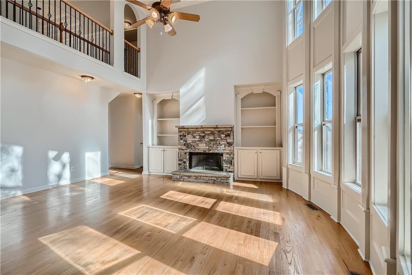
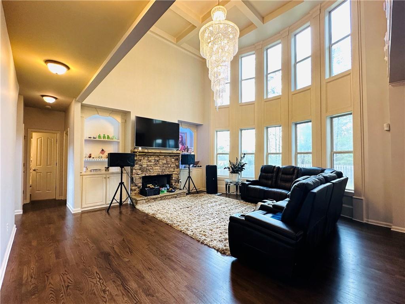
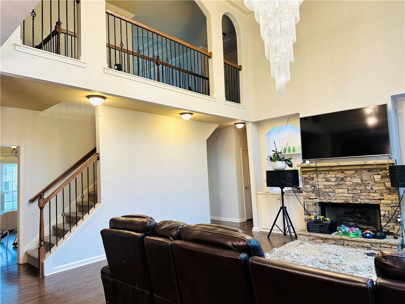
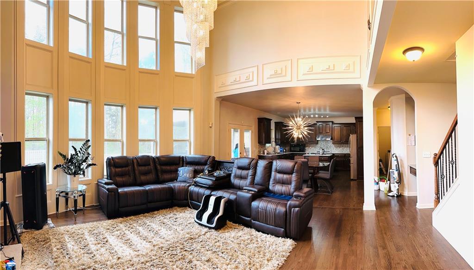
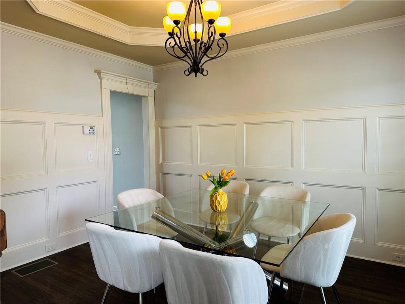
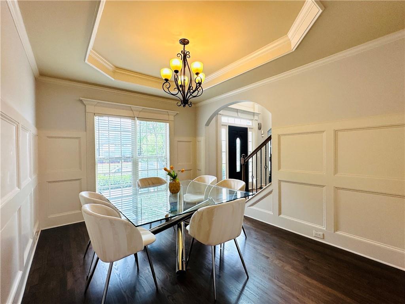
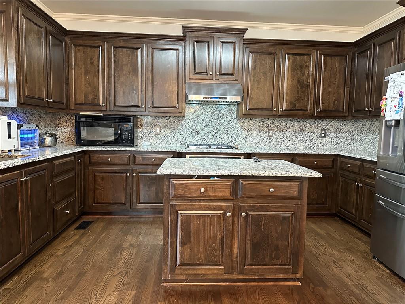
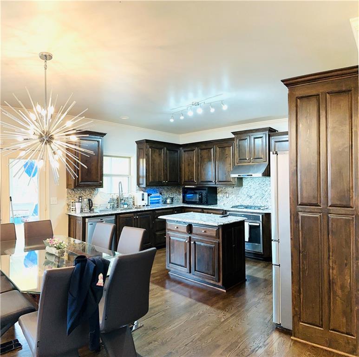
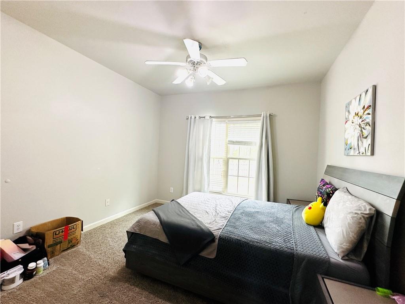
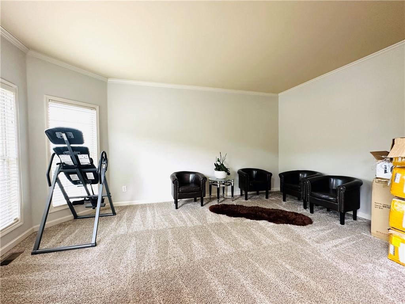
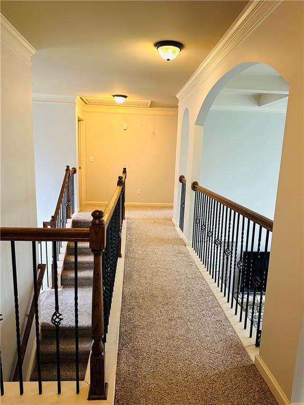

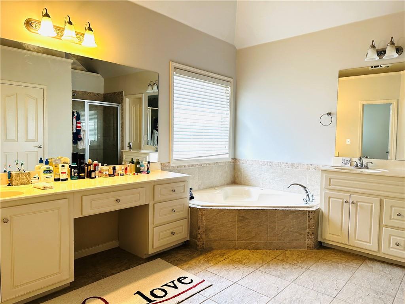
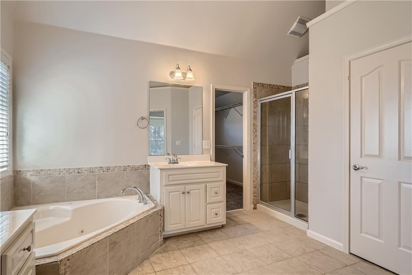

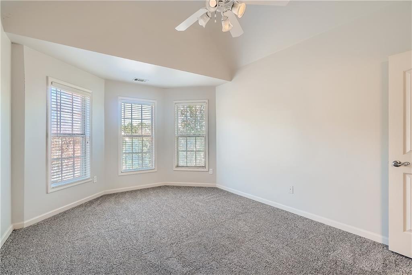
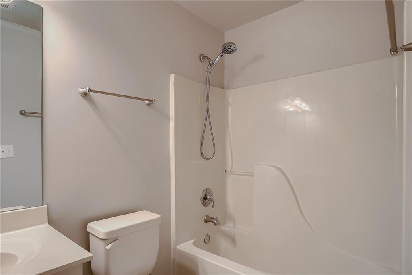
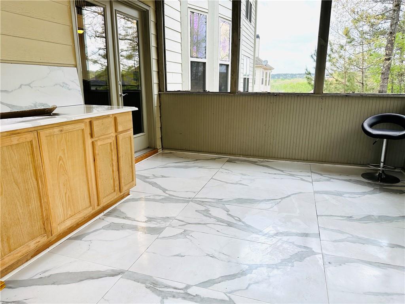
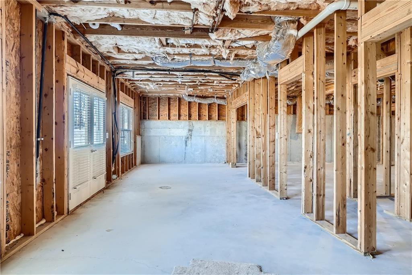
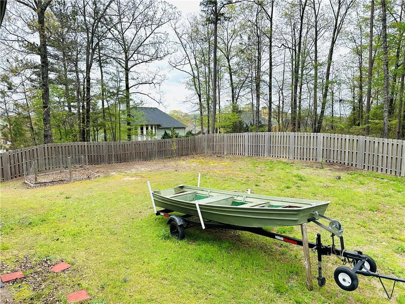
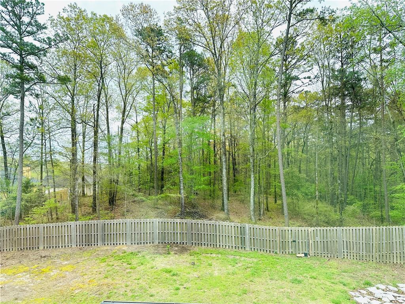

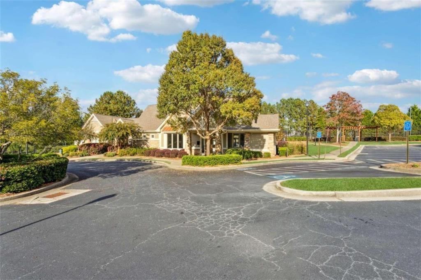
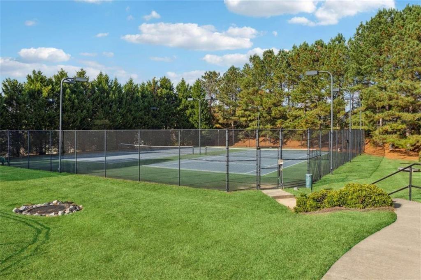
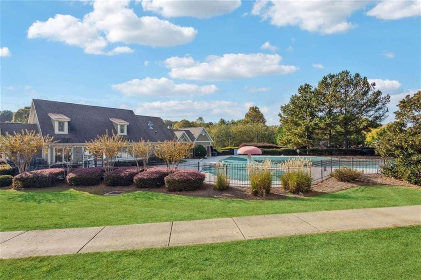

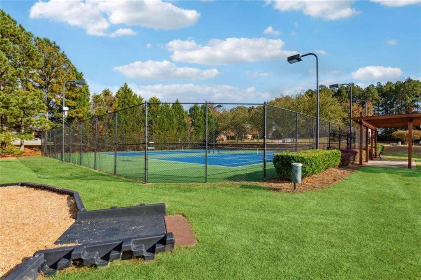

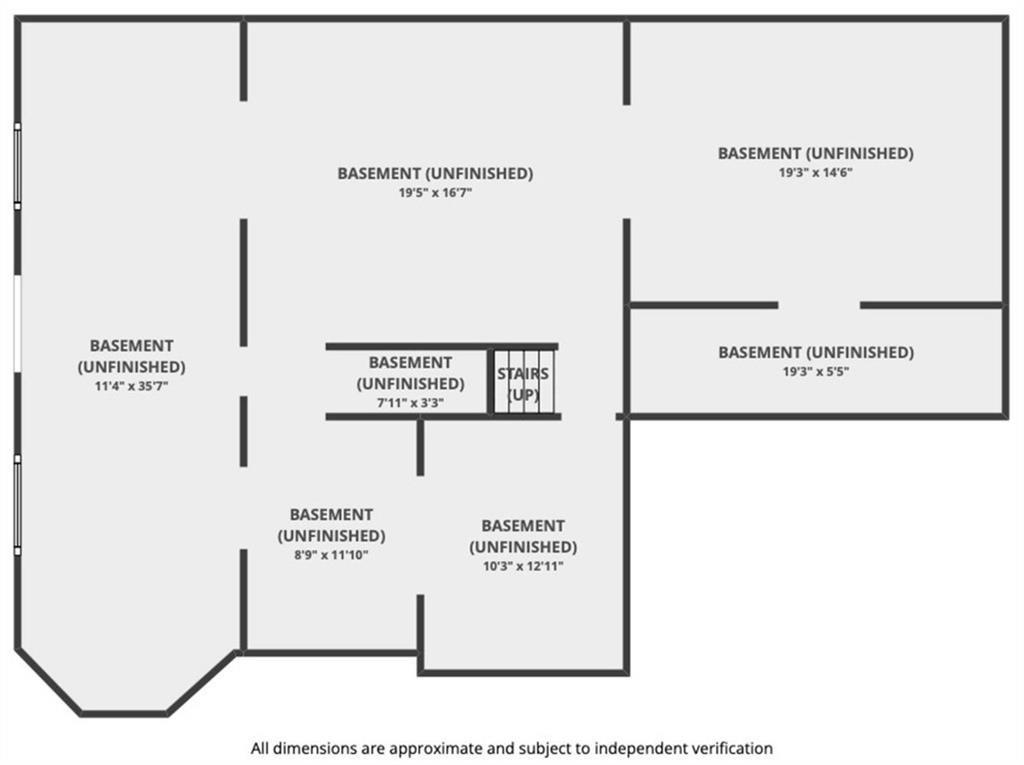
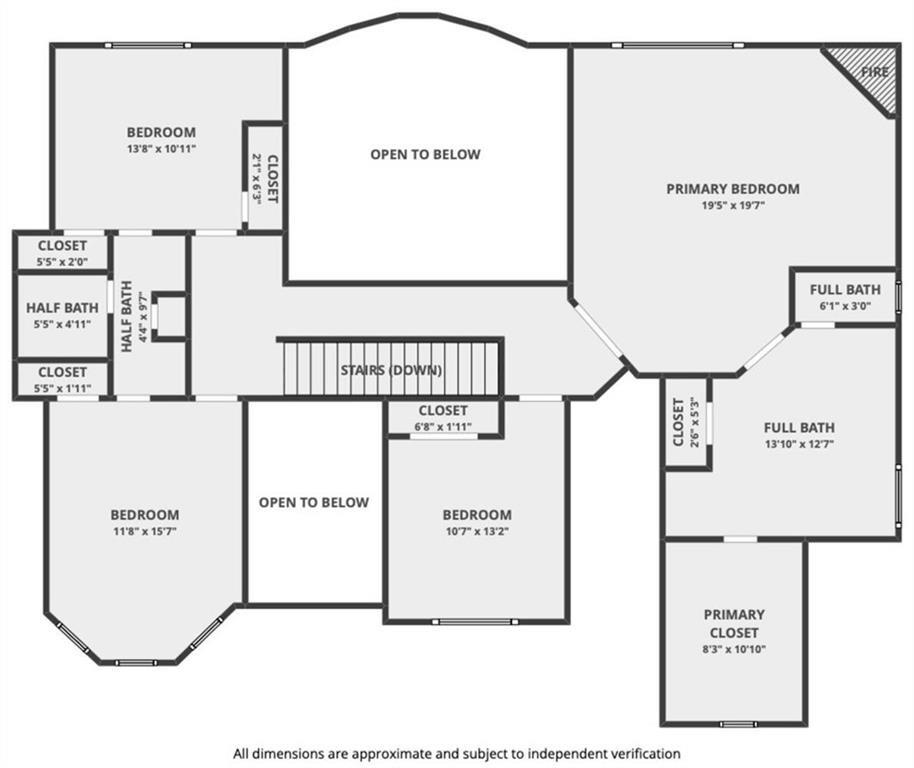
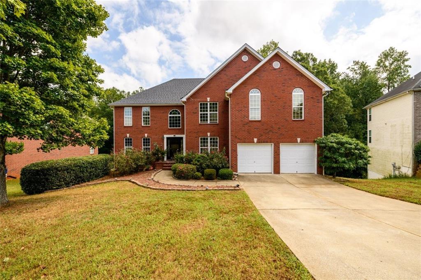
 MLS# 405101287
MLS# 405101287 