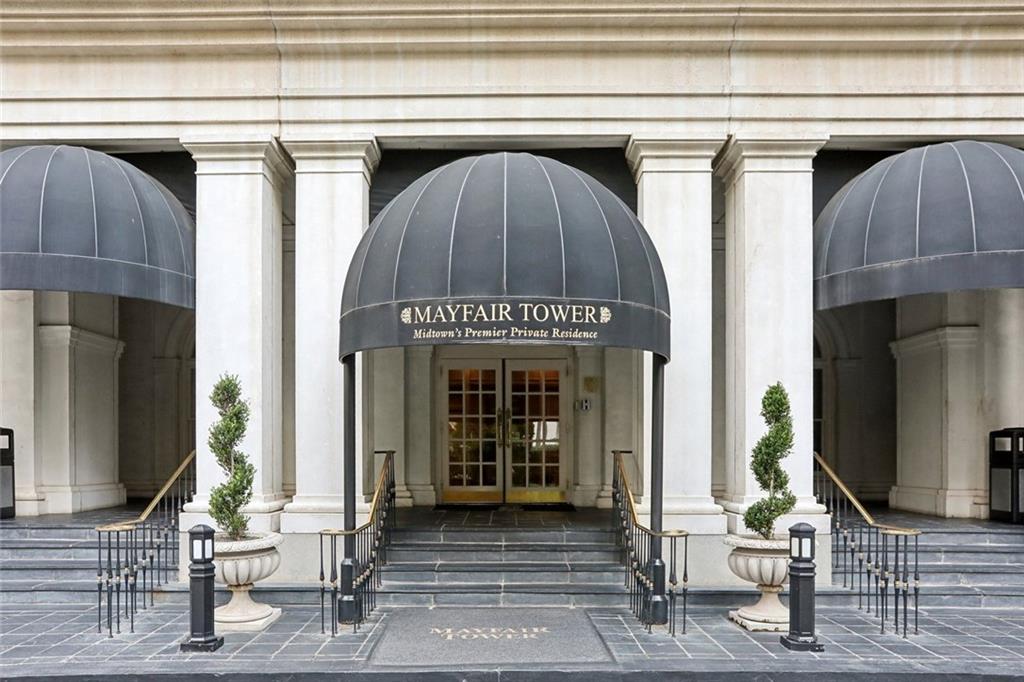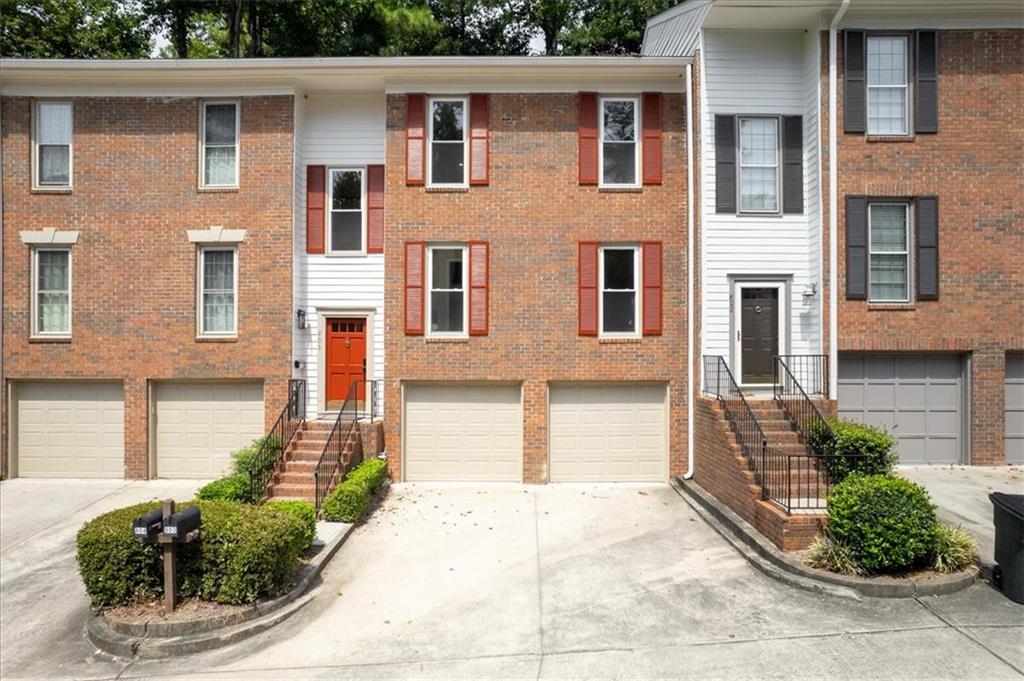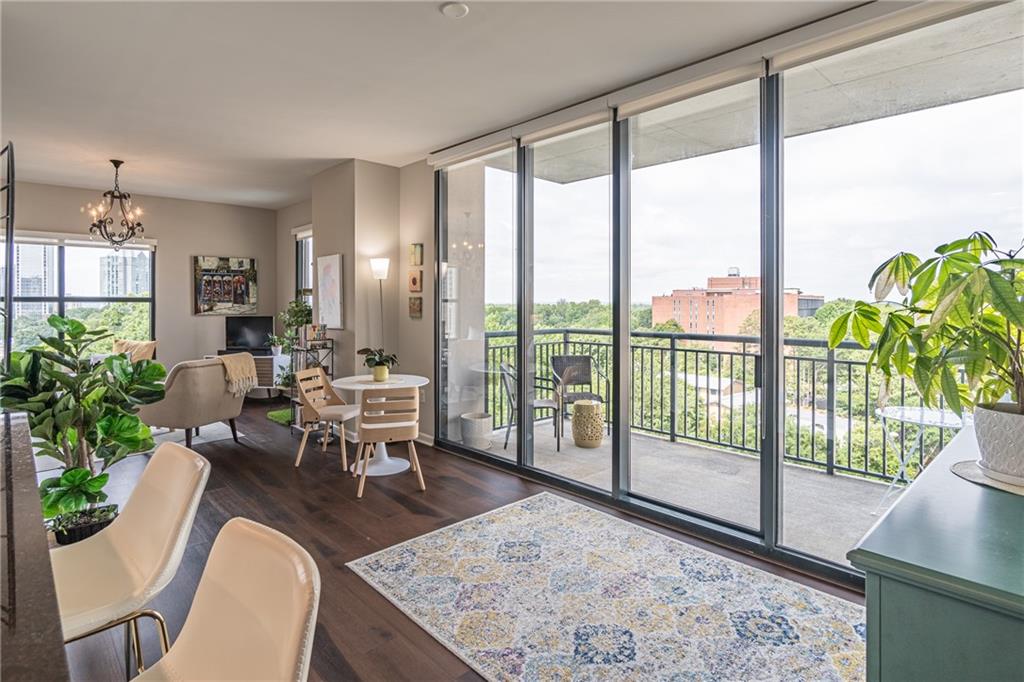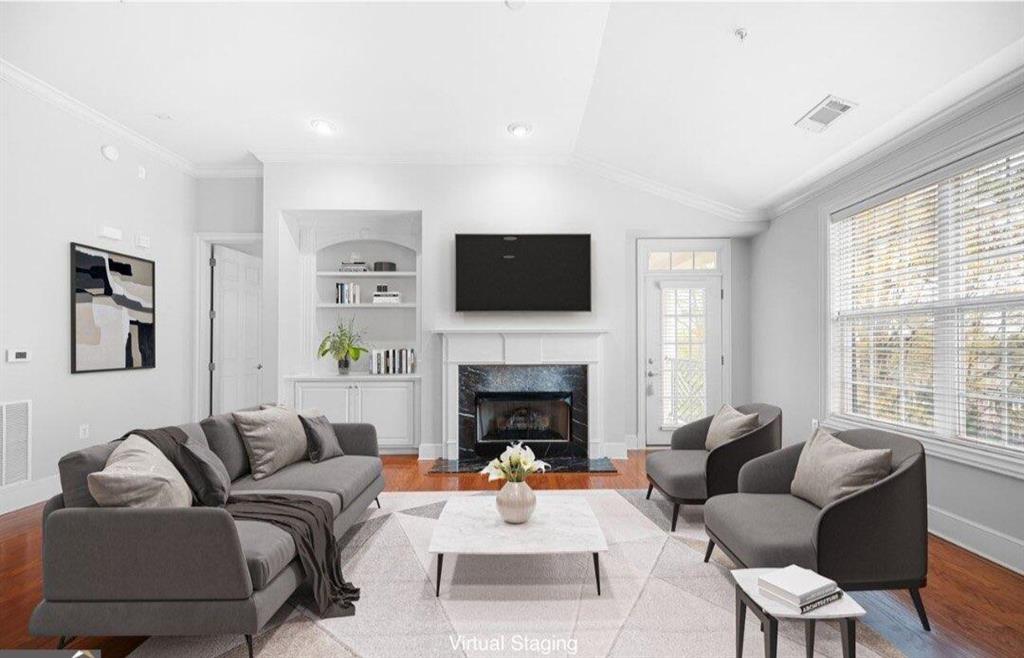Viewing Listing MLS# 361106916
Atlanta, GA 30309
- 2Beds
- 2Full Baths
- N/AHalf Baths
- N/A SqFt
- 2005Year Built
- 0.03Acres
- MLS# 361106916
- Residential
- Condominium
- Active Under Contract
- Approx Time on Market5 months, 20 days
- AreaN/A
- CountyFulton - GA
- Subdivision Parc Vue
Overview
Niche recently lauded 30309 as one of the best places to live in the U.S. The bustling streets of Midtown, shaded by a sprawling green canopy, create a magnet for those who wish to be in the middle of Atlanta's cultural art scene. The Parc Vue enjoys an enviable location in Midtown, less than a block from Piedmont Park, Atlanta's premier spot for summer festivals. Sheltered on the quiet side of the building, with a view of the landscaped pool deck, this home is centered around the large covered terrace, perfect for alfresco dining. The home features a separate Dining Room and bright Living Room. The split Bedroom plan ensures privacy for guests. Wood flooring, wide baseboards, crown molding and chair rails run through the home. Recently painted cabinets, stone countertops, under counter lighting and stainless appliances accent the efficient galley Kitchen. Bathrooms have updated vanities, stone tops and added storage. The former model home has been meticulously maintained. Updated systems include new kitchen disposal (2020), water heater (2021), new toilets (2021), Samsung full-size Washer & Dryer (2021). The HVAC has been covered by a maintenance plan, and the Summer HVAC service was recently completed. Two underground parking spaces. Parc Vue residents enjoy an array of amenities including concierge service, swimming pool, fitness center, clubhouse with WIFI service, plus a rooftop deck. Get plugged into the Midtown Arts District and enjoy Atlanta's most iconic venues - Symphony Hall, High Museum of Art, Atlanta Botanical Gardens, the Beltline, and Fox Theatre. Parc Vue is surrounded by restaurants, night life, and boutique shopping. Easy access to both Midtown and Arts Center MARTA stations for commutes to Downtown or Buckhead, or venture farther afield to Atlanta's Hartsfield Airport. New traffic lights at both ends of the block shave travel time off trips requiring an auto. Building is FHA approved. Make an appointment to see this home today.
Association Fees / Info
Hoa: Yes
Hoa Fees Frequency: Monthly
Hoa Fees: 648
Community Features: Catering Kitchen, Clubhouse, Concierge, Fitness Center, Homeowners Assoc, Meeting Room, Near Beltline, Near Public Transport, Near Schools, Near Shopping, Near Trails/Greenway, Pool
Association Fee Includes: Door person, Maintenance Grounds, Maintenance Structure, Pest Control, Swim, Water
Bathroom Info
Main Bathroom Level: 2
Total Baths: 2.00
Fullbaths: 2
Room Bedroom Features: Master on Main, Roommate Floor Plan, Split Bedroom Plan
Bedroom Info
Beds: 2
Building Info
Habitable Residence: No
Business Info
Equipment: None
Exterior Features
Fence: None
Patio and Porch: Covered, Rooftop
Exterior Features: Balcony
Road Surface Type: Asphalt
Pool Private: No
County: Fulton - GA
Acres: 0.03
Pool Desc: None
Fees / Restrictions
Financial
Original Price: $429,000
Owner Financing: No
Garage / Parking
Parking Features: Assigned, Covered, Garage, Underground
Green / Env Info
Green Energy Generation: None
Handicap
Accessibility Features: Accessible Elevator Installed
Interior Features
Security Ftr: Fire Sprinkler System, Key Card Entry, Secured Garage/Parking
Fireplace Features: None
Levels: One
Appliances: Dishwasher, Disposal, Dryer, Electric Range, Electric Water Heater, Microwave, Refrigerator, Washer
Laundry Features: In Hall
Interior Features: Crown Molding, Walk-In Closet(s)
Flooring: Ceramic Tile, Hardwood
Spa Features: None
Lot Info
Lot Size Source: Public Records
Lot Features: Landscaped
Lot Size: x
Misc
Property Attached: Yes
Home Warranty: No
Open House
Other
Other Structures: None
Property Info
Construction Materials: Synthetic Stucco
Year Built: 2,005
Property Condition: Resale
Roof: Other
Property Type: Residential Attached
Style: High Rise (6 or more stories)
Rental Info
Land Lease: No
Room Info
Kitchen Features: Cabinets Other, Stone Counters
Room Master Bathroom Features: Tub/Shower Combo
Room Dining Room Features: Separate Dining Room
Special Features
Green Features: None
Special Listing Conditions: None
Special Circumstances: None
Sqft Info
Building Area Total: 1100
Building Area Source: Public Records
Tax Info
Tax Amount Annual: 1982
Tax Year: 2,023
Tax Parcel Letter: 17-0106-0034-019-7
Unit Info
Unit: 208
Num Units In Community: 134
Utilities / Hvac
Cool System: Ceiling Fan(s), Central Air
Electric: 110 Volts
Heating: Central, Electric
Utilities: Cable Available, Electricity Available, Phone Available, Sewer Available, Underground Utilities, Water Available
Sewer: Public Sewer
Waterfront / Water
Water Body Name: None
Water Source: Public
Waterfront Features: None
Directions
GPS Friendly! 14th Street to Juniper Street (one-way southbound). From Juniper take first left at the new light onto 13th Street. Guest parking is up the ramp to the left of the building. See Concierge for parking pass and SUPRA. Please use the fob to show rooftop deck and amenities (Level 1). Thank you for showing.Listing Provided courtesy of Coldwell Banker Bullard Realty










































 MLS# 406168630
MLS# 406168630 

