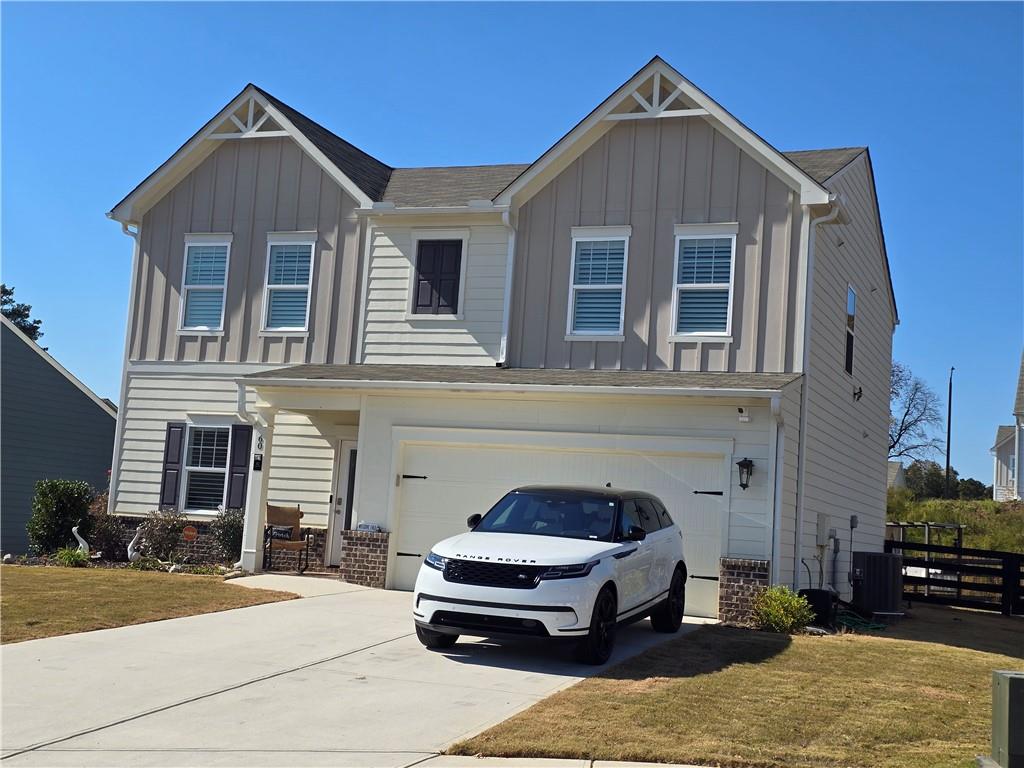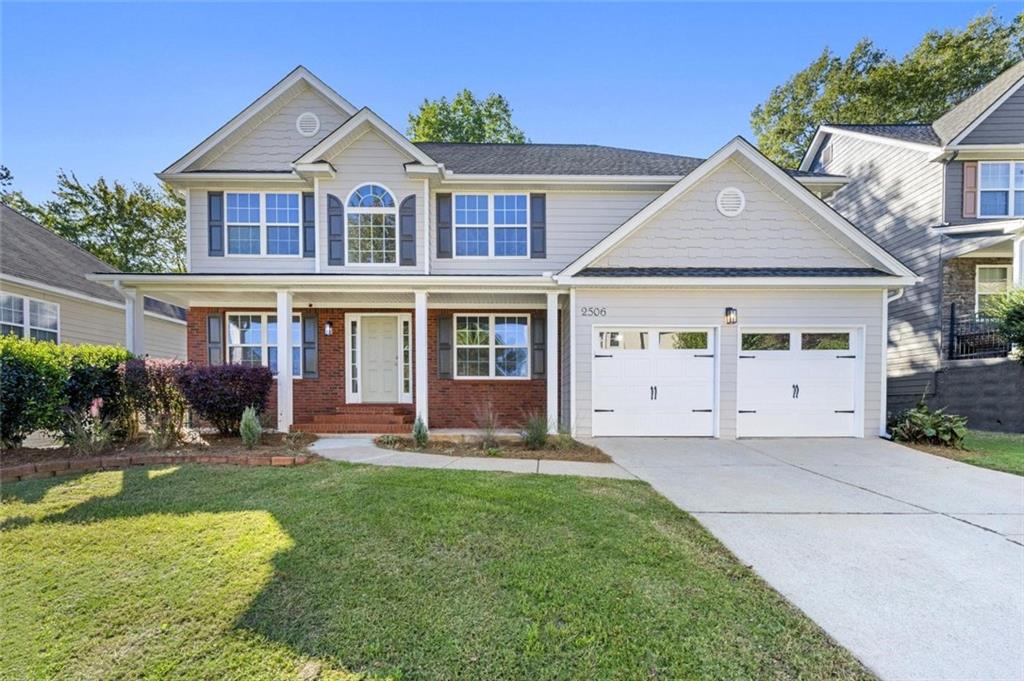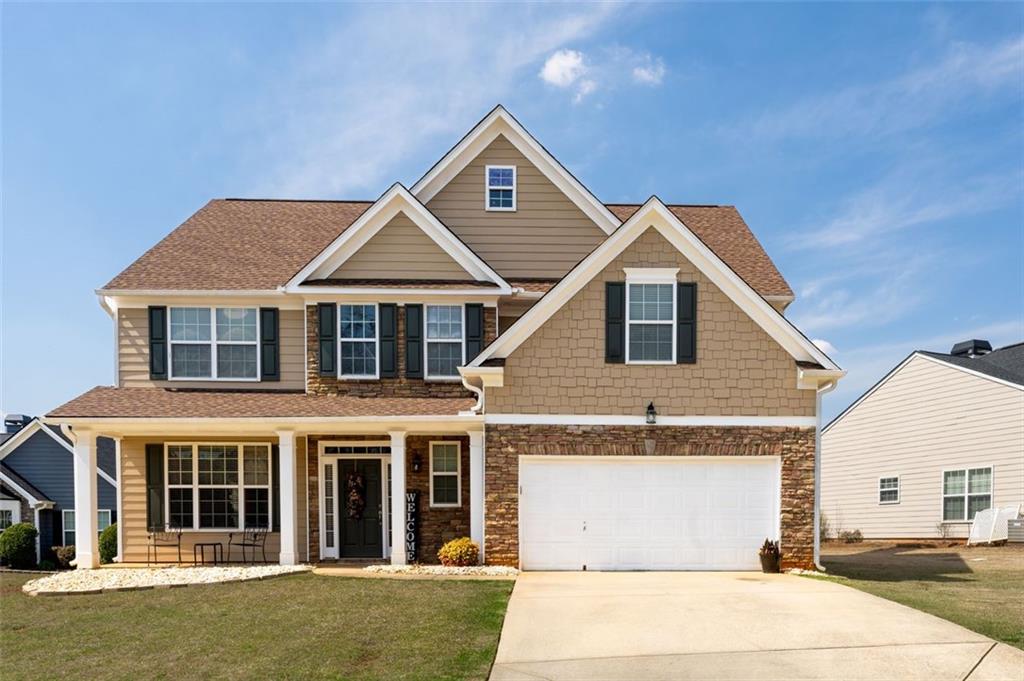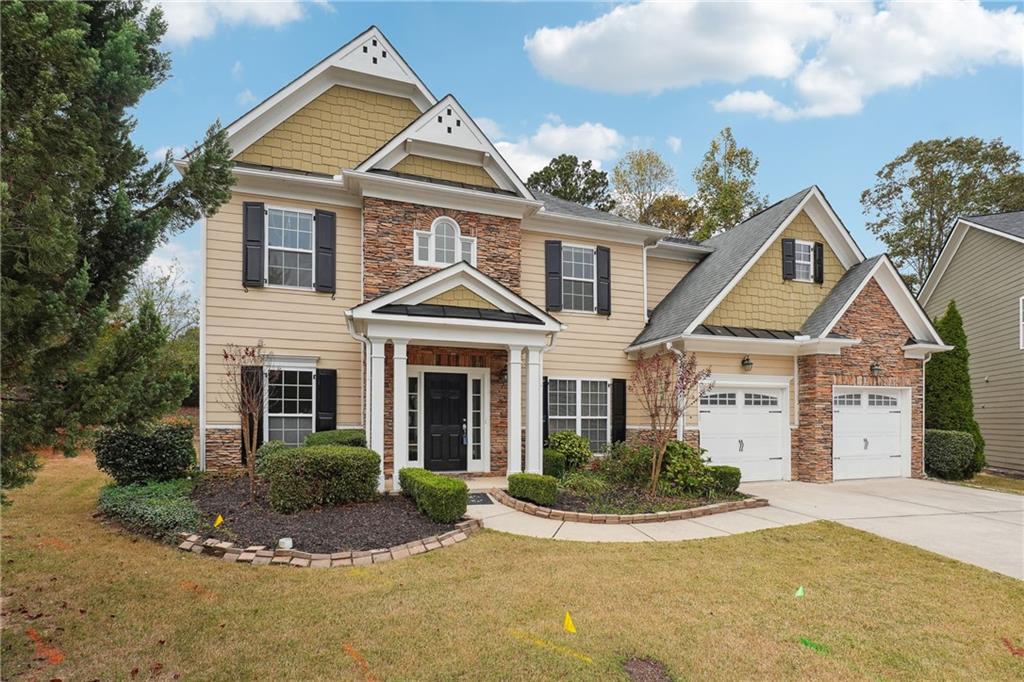Viewing Listing MLS# 361074738
Villa Rica, GA 30180
- 4Beds
- 2Full Baths
- 1Half Baths
- N/A SqFt
- 2008Year Built
- 0.57Acres
- MLS# 361074738
- Residential
- Single Family Residence
- Active
- Approx Time on Market7 months, 4 days
- AreaN/A
- CountyCarroll - GA
- Subdivision Fairfield Plantation
Overview
This well maintained home is an Arbor Design situated in a private cul-de-sac. The home features an open floor plan with a separate dinning room, large kitchen with granite counter tops, a keeping room, and breakfast area . The owners suite is on the main level it includes a separate soaking tub, tiled shower, a walk-in closet, and double vanity. Hardwood floors are also throughout the main living area. Upstairs you will find three additional bedrooms, one full bath, and a walk-in attic space for storage. Outside there is a covered porch overlooking the private backyard.
Association Fees / Info
Hoa: Yes
Hoa Fees Frequency: Annually
Hoa Fees: 1950
Community Features: Clubhouse, Gated, Golf, Homeowners Assoc, Lake, Marina, Playground, Pool, Sidewalks, Street Lights, Tennis Court(s)
Association Fee Includes: Maintenance Grounds, Maintenance Structure, Reserve Fund, Security, Swim, Tennis
Bathroom Info
Main Bathroom Level: 1
Halfbaths: 1
Total Baths: 3.00
Fullbaths: 2
Room Bedroom Features: Master on Main, Oversized Master, Other
Bedroom Info
Beds: 4
Building Info
Habitable Residence: Yes
Business Info
Equipment: None
Exterior Features
Fence: None
Patio and Porch: Covered, Front Porch, Rear Porch
Exterior Features: Private Yard
Road Surface Type: Asphalt
Pool Private: No
County: Carroll - GA
Acres: 0.57
Pool Desc: None
Fees / Restrictions
Financial
Original Price: $415,000
Owner Financing: Yes
Garage / Parking
Parking Features: Attached, Garage, Garage Door Opener
Green / Env Info
Green Energy Generation: None
Handicap
Accessibility Features: None
Interior Features
Security Ftr: Fire Alarm, Security Gate, Smoke Detector(s)
Fireplace Features: Family Room, Gas Log
Levels: Two
Appliances: Dishwasher, Electric Range, Electric Water Heater, Microwave
Laundry Features: In Hall, Laundry Room, Main Level
Interior Features: Double Vanity, High Ceilings 9 ft Lower, High Ceilings 9 ft Main, High Ceilings 9 ft Upper, High Speed Internet, Tray Ceiling(s), Walk-In Closet(s)
Flooring: Carpet, Ceramic Tile, Hardwood, Other
Spa Features: None
Lot Info
Lot Size Source: Other
Lot Features: Cul-De-Sac, Private, Sloped, Wooded
Misc
Property Attached: No
Home Warranty: Yes
Open House
Other
Other Structures: None
Property Info
Construction Materials: Vinyl Siding
Year Built: 2,008
Builders Name: Cory Lord/ Arbor Design
Property Condition: Resale
Roof: Composition
Property Type: Residential Detached
Style: Craftsman
Rental Info
Land Lease: Yes
Room Info
Kitchen Features: Eat-in Kitchen, Keeping Room, Kitchen Island, Pantry, Solid Surface Counters
Room Master Bathroom Features: Double Vanity,Separate Tub/Shower,Vaulted Ceiling(
Room Dining Room Features: Great Room,Separate Dining Room
Special Features
Green Features: None
Special Listing Conditions: None
Special Circumstances: None
Sqft Info
Building Area Total: 2474
Building Area Source: Public Records
Tax Info
Tax Amount Annual: 3446
Tax Year: 2,022
Tax Parcel Letter: F03-0229
Unit Info
Utilities / Hvac
Cool System: Central Air, Electric
Electric: 110 Volts, Other
Heating: Electric, Forced Air, Heat Pump
Utilities: Cable Available, Electricity Available, Sewer Available, Water Available
Sewer: Public Sewer
Waterfront / Water
Water Body Name: None
Water Source: Public
Waterfront Features: None
Directions
From Fairfield POA office Turn Left on Lakeview Parkway. Turn Left on Stone Ct. Home will be on Stone Ct. See Sign.Listing Provided courtesy of Metro West Realty Group, Llc.
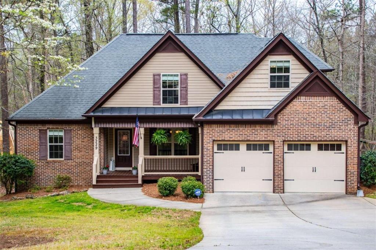
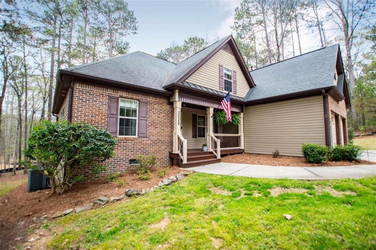
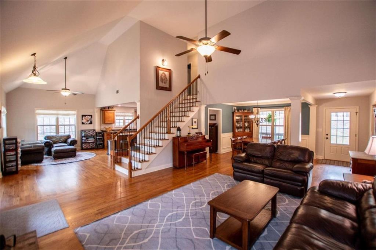
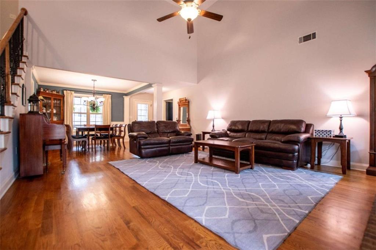
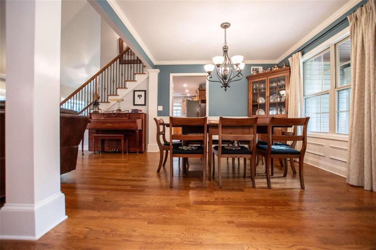
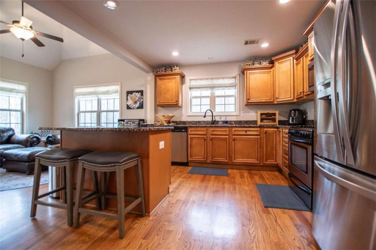
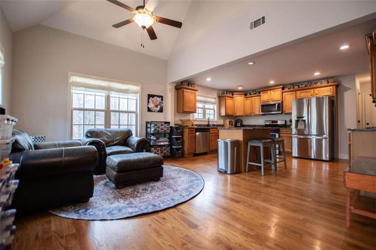
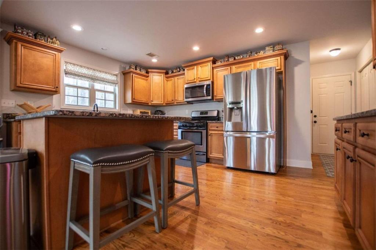
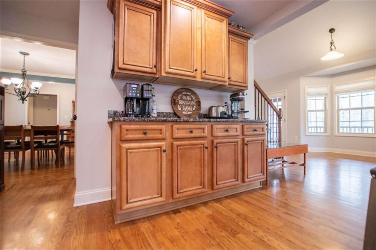
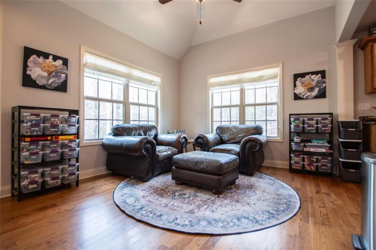
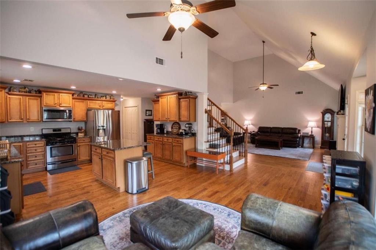
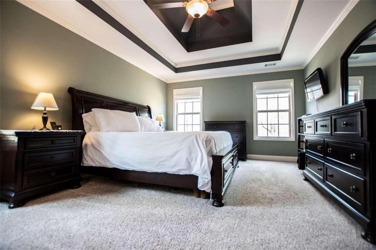
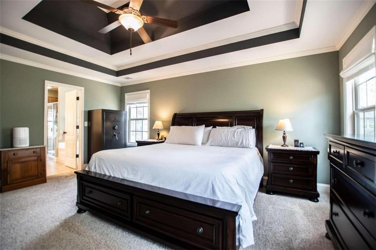
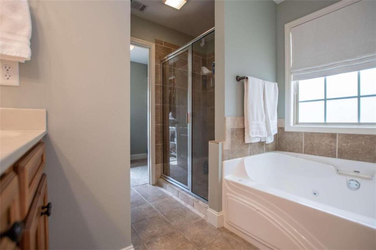
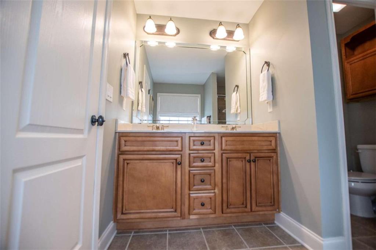
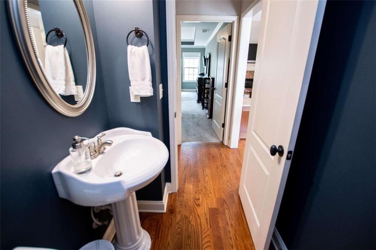
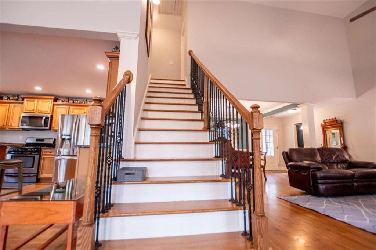
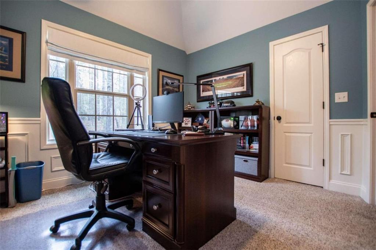
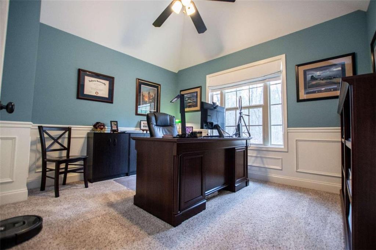
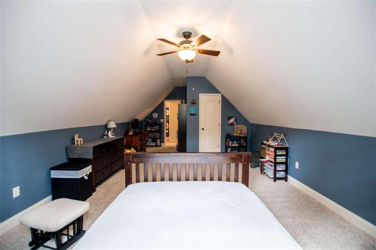
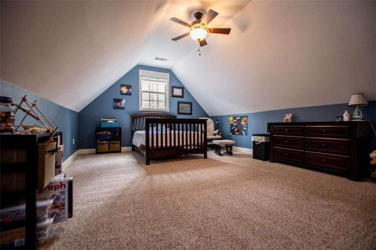
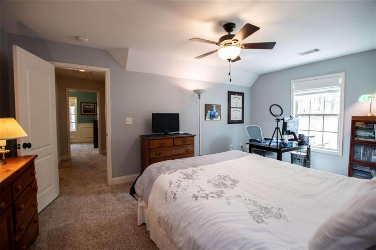
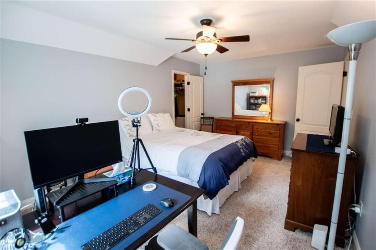
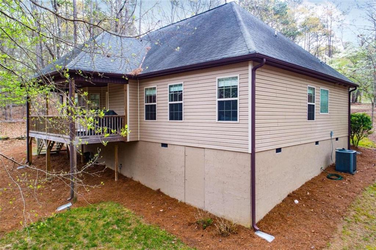
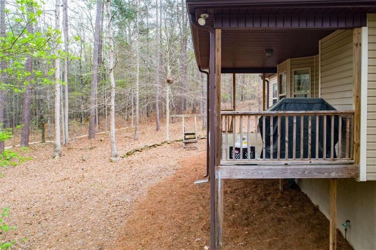
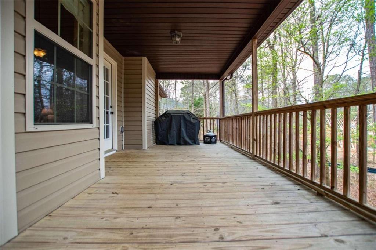
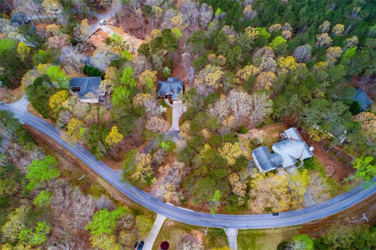
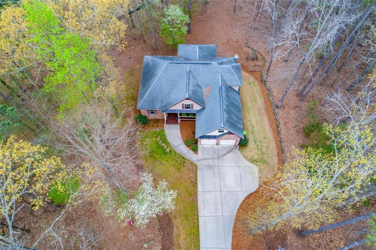
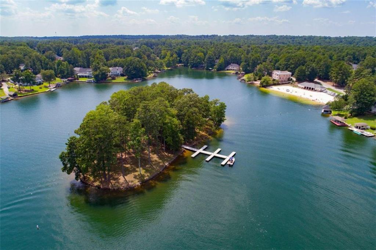
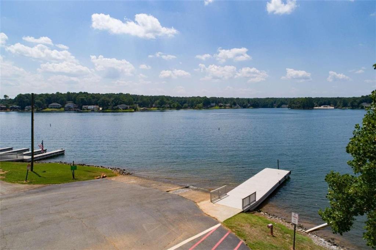
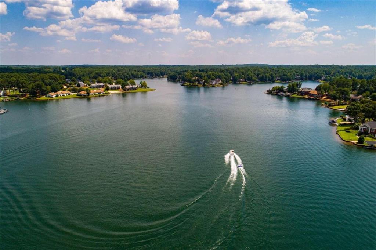
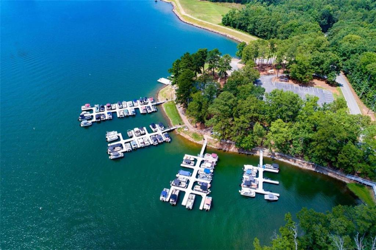
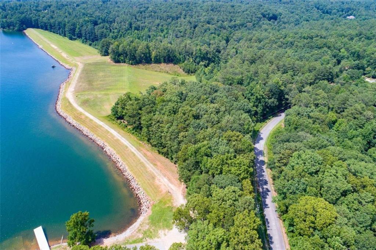
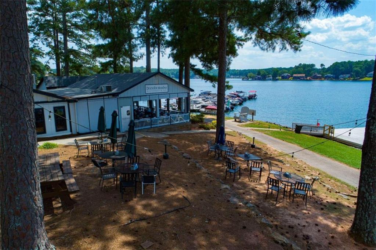
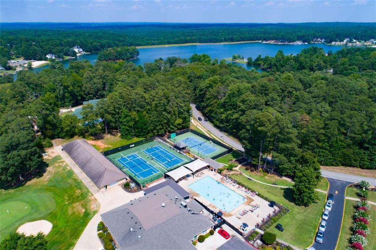
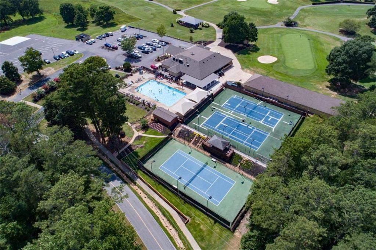
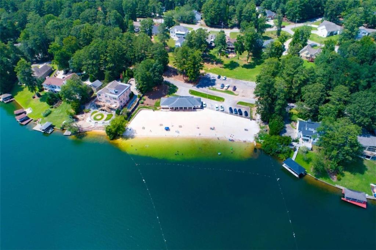
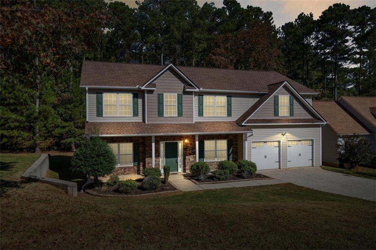
 MLS# 409699478
MLS# 409699478 