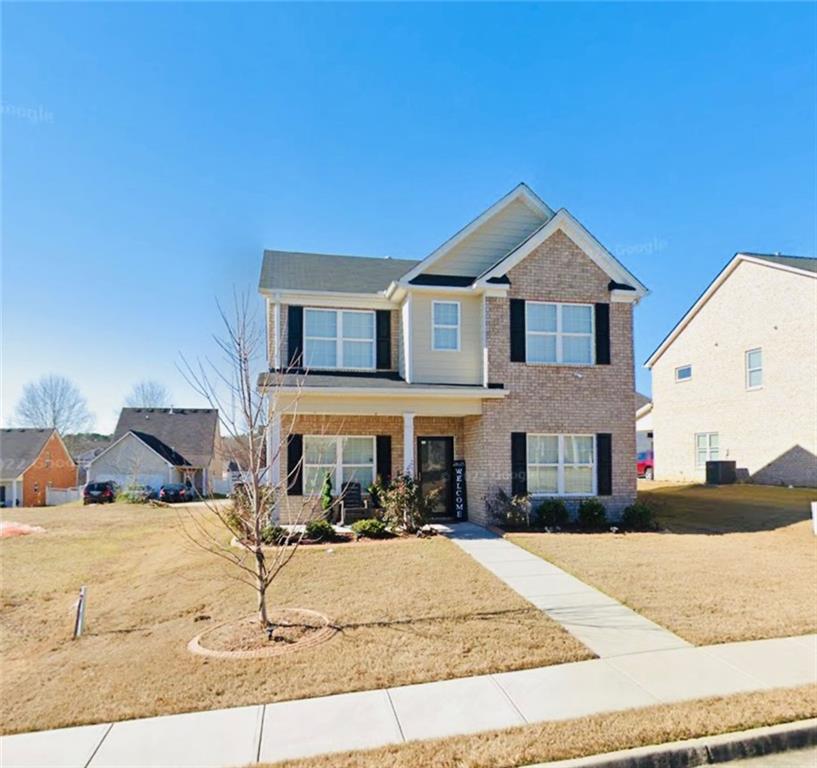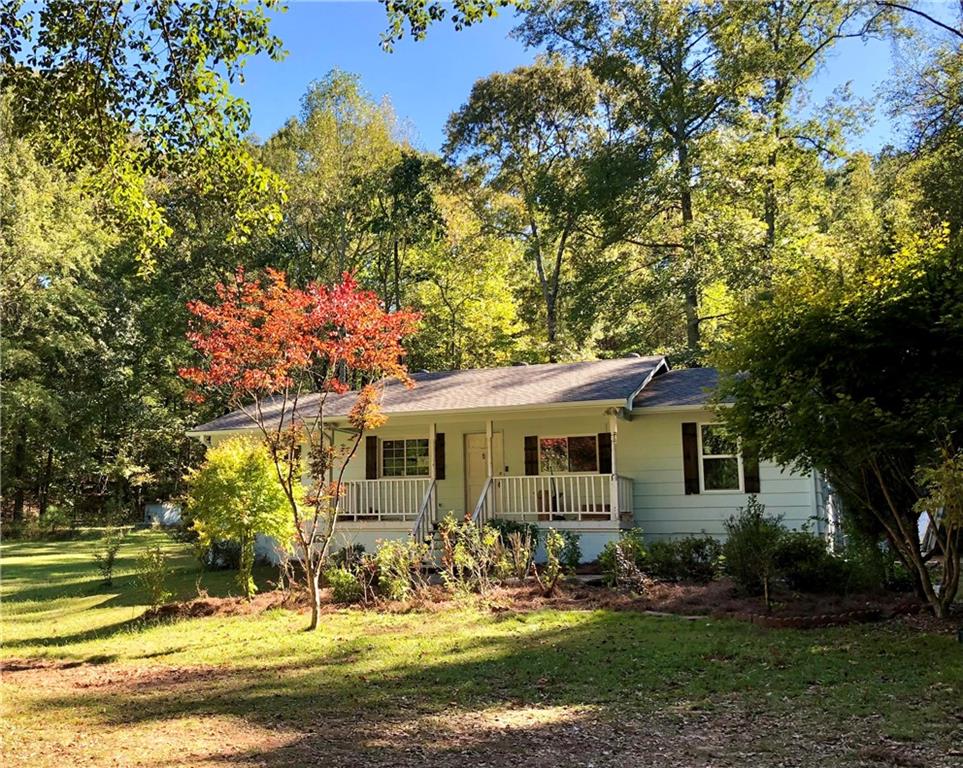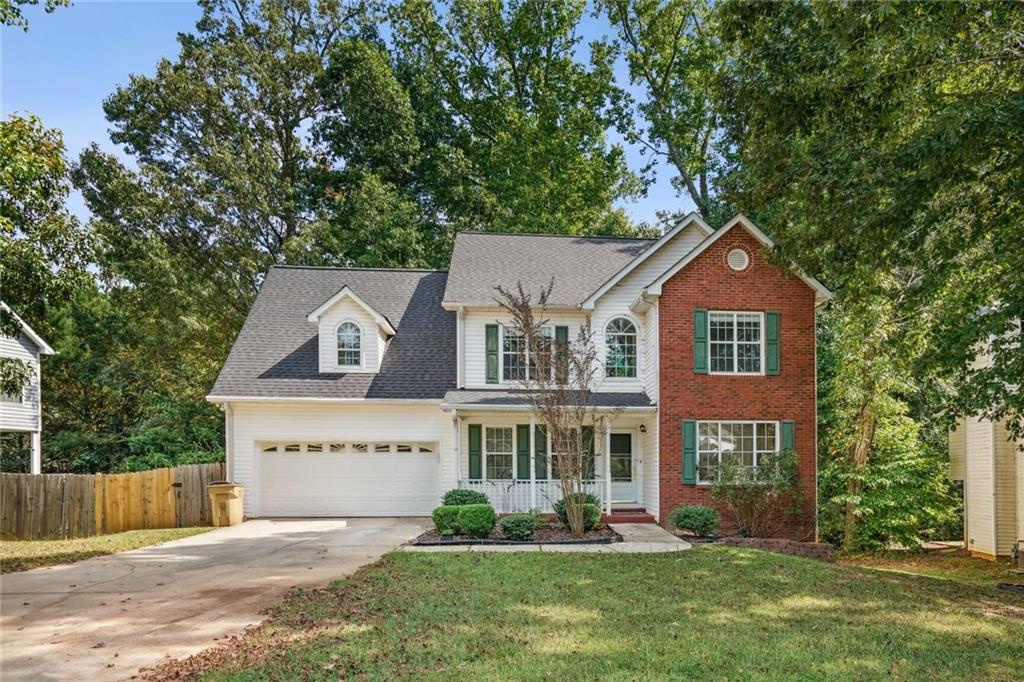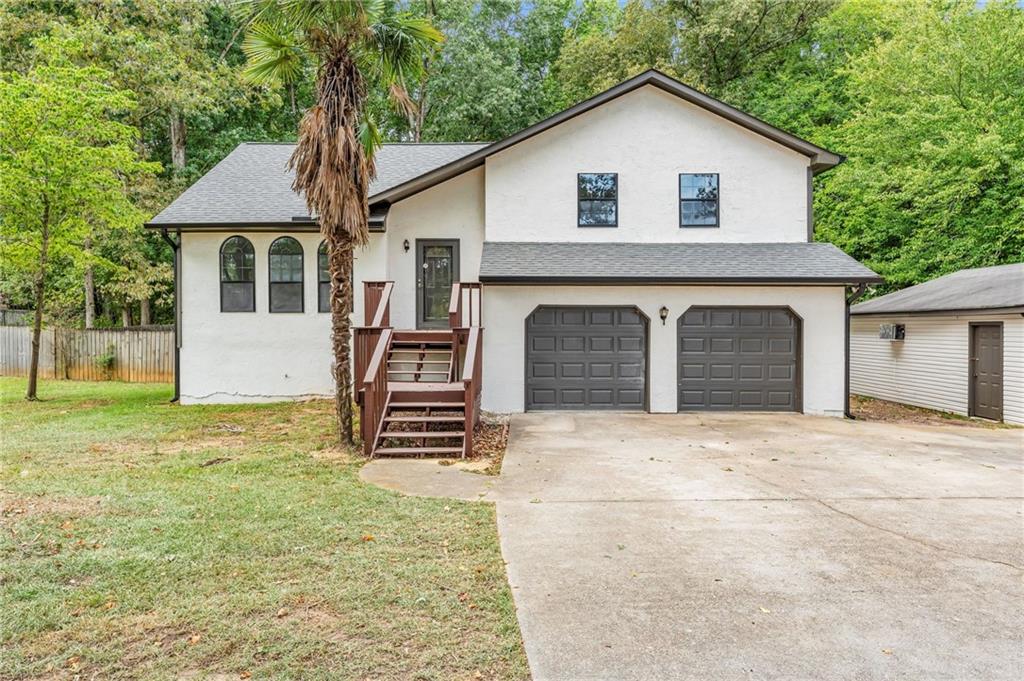Viewing Listing MLS# 361011352
Stockbridge, GA 30281
- 4Beds
- 3Full Baths
- N/AHalf Baths
- N/A SqFt
- 2018Year Built
- 0.25Acres
- MLS# 361011352
- Residential
- Single Family Residence
- Active
- Approx Time on Market7 months, 10 days
- AreaN/A
- CountyHenry - GA
- Subdivision NORTHBRIDGE CROSSING
Overview
Welcome home to this beautiful newer construction home in a quiet Swim/Tennis neighborhood featuring 4 bedrooms and 3 bathrooms. The open concept floorplan boasts of a formal dining room with coffered ceilings, fireside family room great for entertaining, eat-in kitchen with large island, granite countertops, stainless appliances and a pantry. The main level also offers a guest suite with a walk-in closet and a full bathroom. The upstairs features 3 additional bedrooms, including the Owner's Suite with trey ceilings and an amazing walk-closet. The En Suite showcases a separate tub and walk-in shower, double vanity and a separate water closet. The secondary bedrooms are all very spacious with a walk-in closet. Great location close to tons of shopping, restaurants, schools, I-75 and I-675.
Association Fees / Info
Hoa: Yes
Hoa Fees Frequency: Annually
Hoa Fees: 650
Community Features: Homeowners Assoc, Playground, Pool, Sidewalks, Street Lights, Tennis Court(s)
Association Fee Includes: Swim, Tennis
Bathroom Info
Main Bathroom Level: 1
Total Baths: 3.00
Fullbaths: 3
Room Bedroom Features: Other, Oversized Master
Bedroom Info
Beds: 4
Building Info
Habitable Residence: Yes
Business Info
Equipment: None
Exterior Features
Fence: None
Patio and Porch: Front Porch
Exterior Features: None
Road Surface Type: Paved
Pool Private: No
County: Henry - GA
Acres: 0.25
Pool Desc: None
Fees / Restrictions
Financial
Original Price: $345,000
Owner Financing: Yes
Garage / Parking
Parking Features: Garage, Garage Faces Rear, Kitchen Level, Level Driveway
Green / Env Info
Green Energy Generation: None
Handicap
Accessibility Features: Accessible Entrance
Interior Features
Security Ftr: Fire Alarm, Smoke Detector(s)
Fireplace Features: Family Room
Levels: Two
Appliances: Dishwasher, Disposal, Microwave, Refrigerator
Laundry Features: In Hall, Laundry Room, Upper Level
Interior Features: Disappearing Attic Stairs, Double Vanity, Entrance Foyer, High Ceilings, High Ceilings 9 ft Lower, High Ceilings 9 ft Main, High Ceilings 9 ft Upper, Tray Ceiling(s), Walk-In Closet(s)
Flooring: Carpet, Other
Spa Features: None
Lot Info
Lot Size Source: Assessor
Lot Features: Level
Misc
Property Attached: No
Home Warranty: Yes
Open House
Other
Other Structures: None
Property Info
Construction Materials: Brick 3 Sides, Cement Siding, Concrete
Year Built: 2,018
Property Condition: Resale
Roof: Composition
Property Type: Residential Detached
Style: Traditional
Rental Info
Land Lease: Yes
Room Info
Kitchen Features: Breakfast Bar, Kitchen Island, Solid Surface Counters, View to Family Room
Room Master Bathroom Features: Double Vanity,Other,Separate Tub/Shower,Soaking Tu
Room Dining Room Features: Separate Dining Room
Special Features
Green Features: Insulation, Thermostat, Water Heater
Special Listing Conditions: None
Special Circumstances: None
Sqft Info
Building Area Total: 2389
Building Area Source: Other
Tax Info
Tax Year: 2,021
Tax Parcel Letter: 030D01046000
Unit Info
Utilities / Hvac
Cool System: Ceiling Fan(s), Central Air
Electric: Other
Heating: Forced Air
Utilities: Cable Available, Electricity Available, Natural Gas Available, Underground Utilities
Sewer: Public Sewer
Waterfront / Water
Water Body Name: None
Water Source: Public
Waterfront Features: None
Directions
I75S from Atlanta to Stockbridge/Hwy 138, left on Hwy 138, right on Davidson Parkway, right on Walter Way, left on Armitage WayListing Provided courtesy of 14th & Luxe Realty




































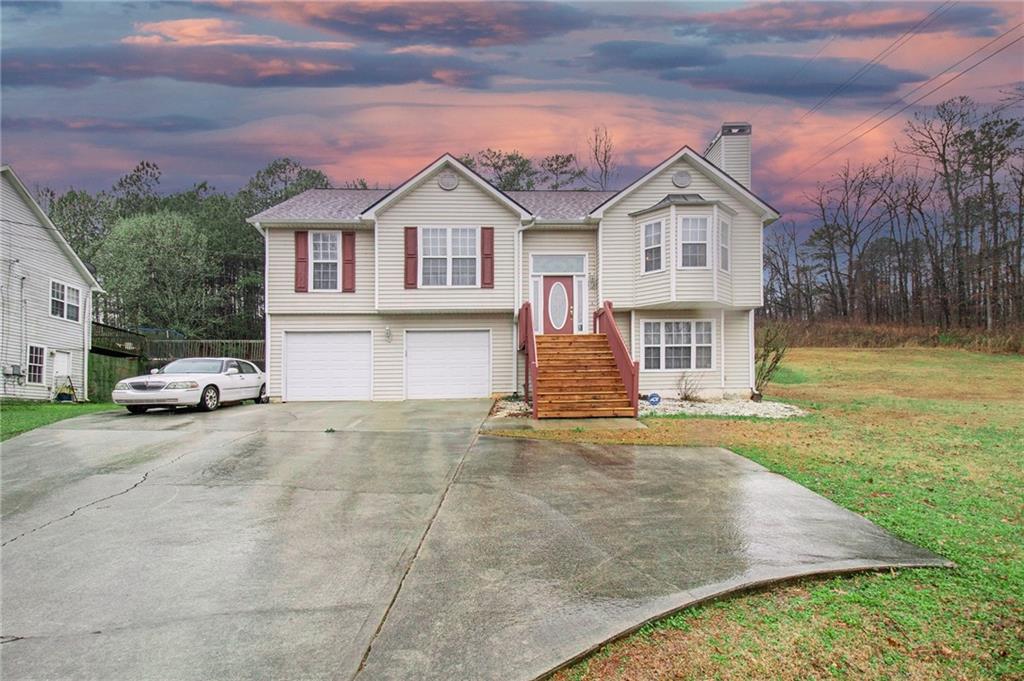
 MLS# 7347081
MLS# 7347081 