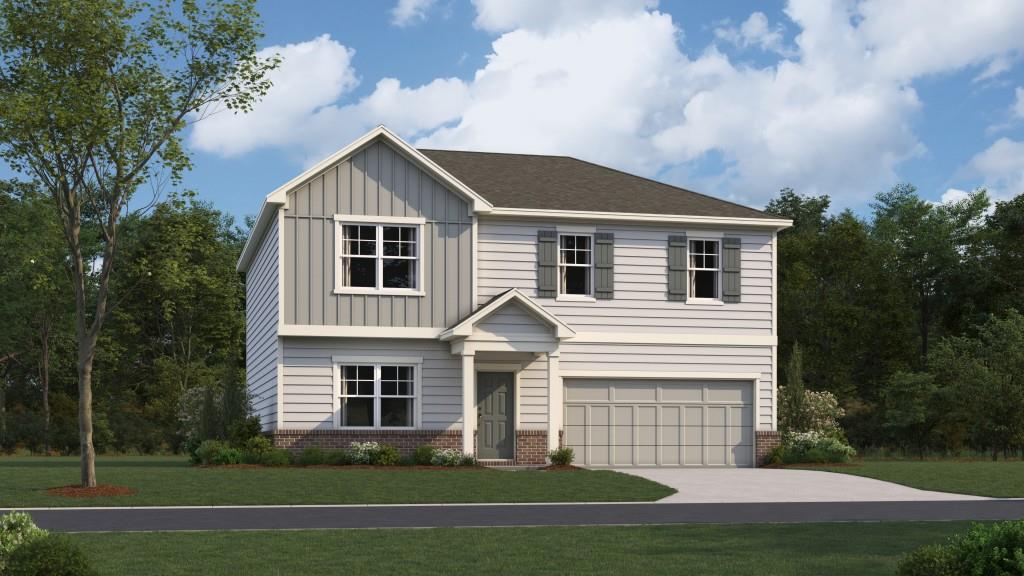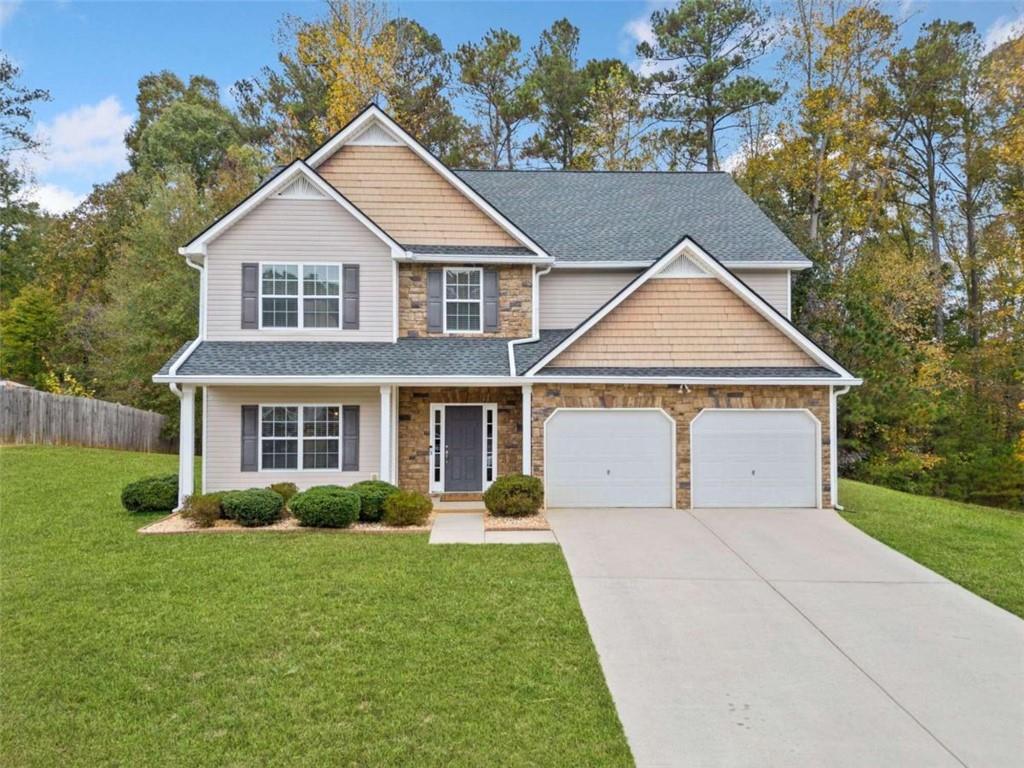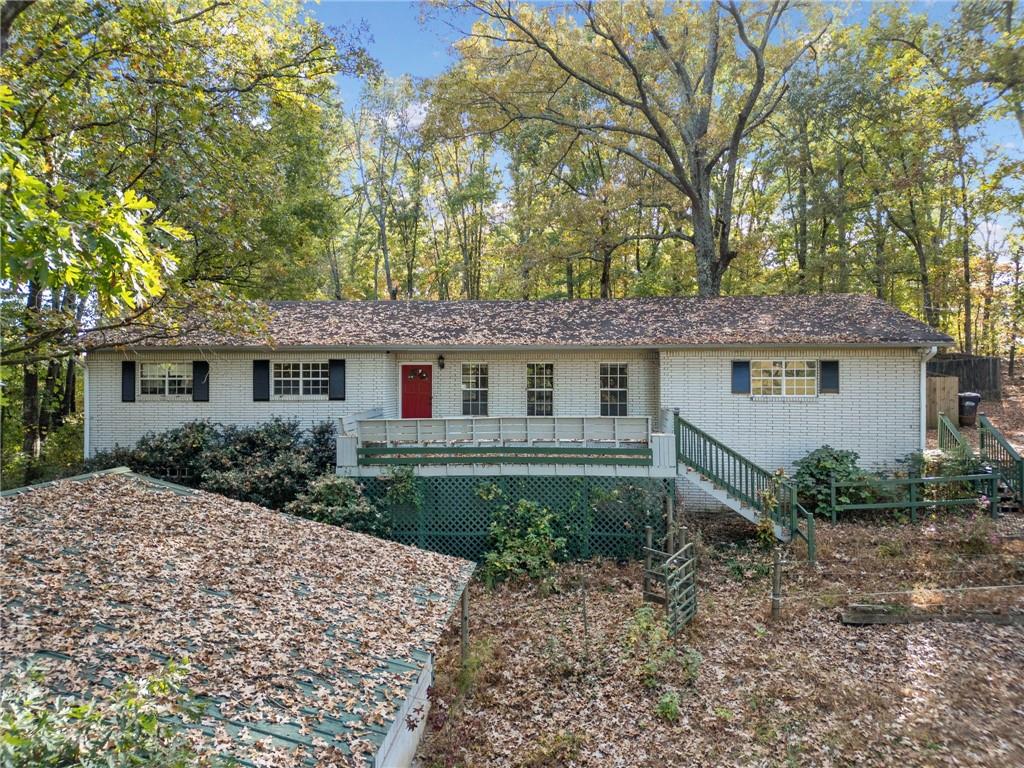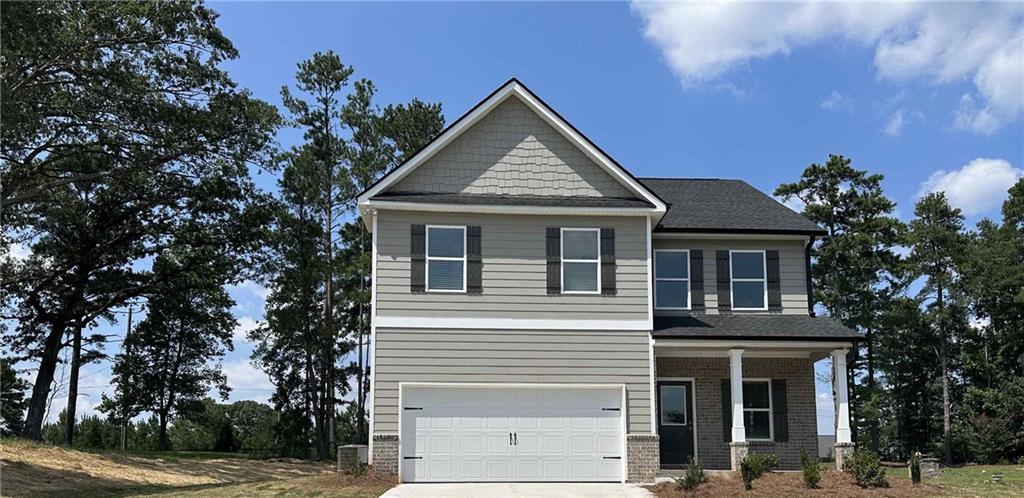Viewing Listing MLS# 360983719
Douglasville, GA 30135
- 3Beds
- 2Full Baths
- 1Half Baths
- N/A SqFt
- 2024Year Built
- 0.30Acres
- MLS# 360983719
- Residential
- Single Family Residence
- Active
- Approx Time on Market7 months, 5 days
- AreaN/A
- CountyDouglas - GA
- Subdivision Chaparral Ridge
Overview
Welcome to the Skylar Floor Plan by Metro Circle DevelopmentExperience the charm and sophistication of the Skylar, a beautifully designed modern cottage-style home. As you step inside, you are greeted by a striking family room adjacent to a grand two-story entryway, where a soaring cathedral ceiling creates an impressive sense of space and elegance.The open-concept layout seamlessly connects the family room, dining area, and kitchen, making it perfect for both everyday living and entertaining. The kitchen is a chefs delight, featuring a generous island and a walk-in pantry for ample storage and convenience.Upstairs, the Skylar plan offers three inviting bedrooms. The primary bedroom is a true retreat, highlighted by a decorative trayed ceiling and a charming Juliet balcony overlooking the family room. The luxurious en suite bathroom includes a dual vanity, a separate water closet, and a spacious walk-in closet. Bedrooms 2 and 3 share a well-appointed hall bathroom, and the conveniently located laundry room on the upper floor adds to the homes practicality.This residence boasts high-quality standard features including hardwood floors throughout the main level, stainless steel appliances, solid surface countertops, and a stylish blend of Hardie Plank siding with brick accents. The home is set on a cul-de-sac lot with an unfinished basement foundation, providing a great opportunity for future expansion.Equipped with state-of-the-art smart technology, the Skylar ensures top-notch security and climate control. Enjoy the convenience of remote access and monitoring for peace of mind, and effortlessly manage your homes temperature with smart thermostats, ensuring comfort and energy efficiency year-round.. New Home Warranty available! Lot premium is only $3K.* Please use Showing Time to schedule a time to preview. *** SPECIAL OFFER FOR SUMMER SAVINGS when you use our PREFERRED LENDER, Southeast Mortgage. Take advantage of the 4.875% interest rate. Kimbrough Law is the preferred closing attorney.
Association Fees / Info
Hoa: Yes
Hoa Fees Frequency: Annually
Hoa Fees: 500
Community Features: Playground, Pool, Sidewalks, Street Lights
Association Fee Includes: Maintenance Grounds, Reserve Fund, Swim
Bathroom Info
Halfbaths: 1
Total Baths: 3.00
Fullbaths: 2
Room Bedroom Features: Oversized Master, Split Bedroom Plan
Bedroom Info
Beds: 3
Building Info
Habitable Residence: No
Business Info
Equipment: None
Exterior Features
Fence: None
Patio and Porch: Deck
Exterior Features: Awning(s), Private Entrance
Road Surface Type: Asphalt
Pool Private: No
County: Douglas - GA
Acres: 0.30
Pool Desc: None
Fees / Restrictions
Financial
Original Price: $419,448
Owner Financing: No
Garage / Parking
Parking Features: Attached, Driveway, Garage, Garage Door Opener, Garage Faces Front, Kitchen Level, Level Driveway
Green / Env Info
Green Energy Generation: None
Handicap
Accessibility Features: None
Interior Features
Security Ftr: Fire Alarm, Secured Garage/Parking, Security Service, Security System Owned, Smoke Detector(s)
Fireplace Features: None
Levels: Three Or More
Appliances: Dishwasher, Disposal, Electric Oven, Microwave, Refrigerator
Laundry Features: Laundry Room, Upper Level
Interior Features: Disappearing Attic Stairs, Double Vanity, Entrance Foyer, Entrance Foyer 2 Story, High Ceilings 10 ft Lower, High Ceilings 10 ft Main, High Ceilings 10 ft Upper, High Speed Internet, His and Hers Closets, Smart Home
Flooring: Ceramic Tile, Hardwood
Spa Features: None
Lot Info
Lot Size Source: Builder
Lot Features: Cul-De-Sac, Front Yard, Irregular Lot, Landscaped, Sloped
Lot Size: x
Misc
Property Attached: No
Home Warranty: Yes
Open House
Other
Other Structures: None
Property Info
Construction Materials: HardiPlank Type
Year Built: 2,024
Property Condition: Under Construction
Roof: Composition
Property Type: Residential Detached
Style: Craftsman
Rental Info
Land Lease: No
Room Info
Kitchen Features: Cabinets White, Kitchen Island, Pantry Walk-In, Stone Counters
Room Master Bathroom Features: Double Vanity,Separate Tub/Shower,Vaulted Ceiling(
Room Dining Room Features: Open Concept
Special Features
Green Features: Thermostat
Special Listing Conditions: None
Special Circumstances: None
Sqft Info
Building Area Total: 1817
Building Area Source: Builder
Tax Info
Tax Amount Annual: 400
Tax Year: 2,023
Tax Parcel Letter: 4015-01-1-0-262
Unit Info
Utilities / Hvac
Cool System: Central Air, Electric, Zoned
Electric: 110 Volts
Heating: Central, Electric, Zoned
Utilities: Cable Available, Electricity Available, Phone Available, Sewer Available, Water Available
Sewer: Public Sewer
Waterfront / Water
Water Body Name: None
Water Source: Public
Waterfront Features: None
Directions
Turn Left on Anneewakee Road. Turn Left onto James St. Turn Left onto Tackett Road.Listing Provided courtesy of 14th & Luxe Realty
























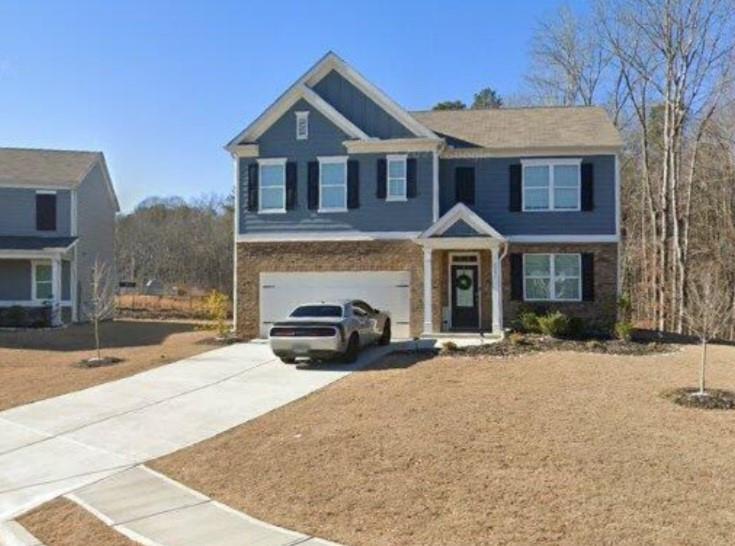
 MLS# 7352497
MLS# 7352497 