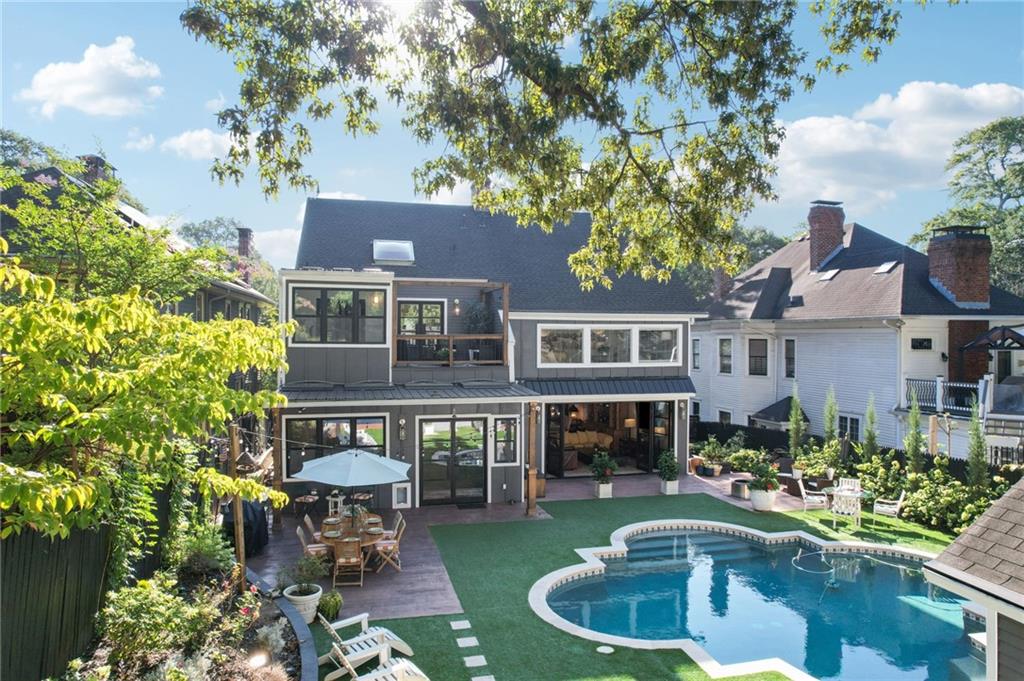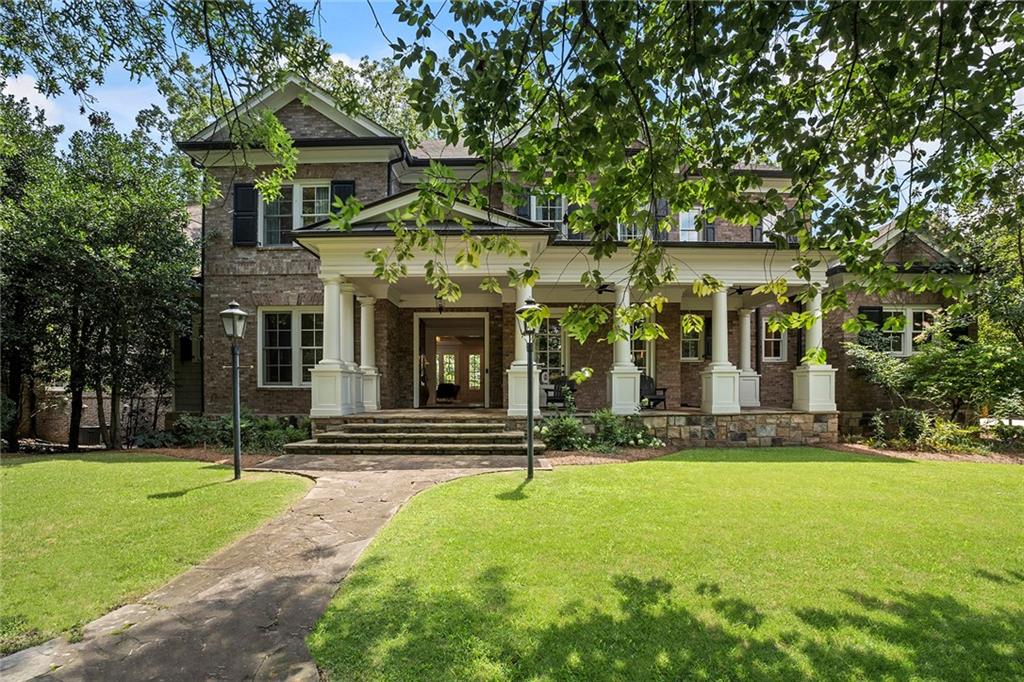Viewing Listing MLS# 360982920
Atlanta, GA 30308
- 6Beds
- 5Full Baths
- N/AHalf Baths
- N/A SqFt
- 1920Year Built
- 0.27Acres
- MLS# 360982920
- Residential
- Single Family Residence
- Active
- Approx Time on Market7 months, 4 days
- AreaN/A
- CountyFulton - GA
- Subdivision Midtown
Overview
The new darling of Midtown. Stunning 3 story Grand Foyer with 36'H ceiling adorned with dual 11 high stained glass windows, custom travertine grand staircase and floors on main. True gourmet chef's kitchen with Exotic Granite waterfall island housing a wood pull out breakfast bar & Custom Cabinetry, Professional SS 48 Wolf gas cooktop, French door chefs oven and an additional 2nd combination oven with speed cook, microwave, convection and proofing, ice machine, wine fridge, warming drawer, fridge / freezer, 2 pantries, 2 pot fillers, utility with additional fridge & freezer, dining area, 2 breakfast bars & home-work station all overlooking the pool. Fabulous Great room with iron bifold doors creating an indoor / outdoor oasis to entertain in the expansive back yard with AstroTurf, extra-large heated pool, multiple sitting/eating/grilling/firepit areas for 12 months of fun. Formal living room & open plan dining room, main floor office/bedroom with built-ins, full bathroom, 1st and 2nd floor laundries, Scandinavian Sauna. 2nd floor has gorgeous Grand Owner's Retreat with vaulted ceiling & spectacular luxury bathroom including a circular spa tub, huge shower & double floating vanity, 2 sets of iron doors to fitness room & your private deck. This private deck overlooks the pool & Midtown skyline perfect for Yoga, coffee or relaxing with a glass of your favorite. 3 x large secondary bedrooms, 2 bathrooms. hand scraped hardwood floors. 3rd Floor houses the secondary suite with amazing city and Midtown views, Large shower with an incredible view, extra long waterfall/spa tub with mood lighting. Generous 38 x 11 front porch with swing, room to dine, relax and play. Fully fenced front and back yards. Parking for 6 vehicles off alleyway. 3 Car Garage with 2nd floor storage, gated driveway large enough for boat/ truck, parking for 2 vehicles on garage forecourt. Unfinished basement, Walk to Piedmont Park, Marta, Fabulous Fox Theatre, many restaurants and bars, botanical gardens, schools and more. One of a kind, renovated top to toe.
Association Fees / Info
Hoa: No
Community Features: None
Bathroom Info
Main Bathroom Level: 1
Total Baths: 5.00
Fullbaths: 5
Room Bedroom Features: Oversized Master, Sitting Room
Bedroom Info
Beds: 6
Building Info
Habitable Residence: Yes
Business Info
Equipment: None
Exterior Features
Fence: Back Yard, Fenced, Front Yard, Wrought Iron
Patio and Porch: Deck, Enclosed, Front Porch
Exterior Features: Balcony, Garden, Gas Grill, Private Entrance
Road Surface Type: None
Pool Private: Yes
County: Fulton - GA
Acres: 0.27
Pool Desc: Gunite, Heated, In Ground, Private
Fees / Restrictions
Financial
Original Price: $3,249,000
Owner Financing: Yes
Garage / Parking
Parking Features: Driveway, Garage, Garage Door Opener, Garage Faces Rear, Kitchen Level, Level Driveway
Green / Env Info
Green Energy Generation: None
Handicap
Accessibility Features: Accessible Kitchen
Interior Features
Security Ftr: Carbon Monoxide Detector(s), Fire Alarm, Secured Garage/Parking, Security Gate, Security Lights, Smoke Detector(s)
Fireplace Features: Family Room, Gas Log, Living Room
Levels: Three Or More
Appliances: Dishwasher, Disposal, Dryer, Gas Cooktop, Microwave, Range Hood, Refrigerator, Self Cleaning Oven, Tankless Water Heater, Washer, Other
Laundry Features: In Hall, Laundry Room, Main Level, Upper Level
Interior Features: Beamed Ceilings, Bookcases, Cathedral Ceiling(s), Double Vanity, Entrance Foyer, Entrance Foyer 2 Story, High Ceilings 9 ft Main, High Ceilings 9 ft Upper, His and Hers Closets, Sauna, Walk-In Closet(s)
Flooring: Ceramic Tile, Hardwood, Other
Spa Features: None
Lot Info
Lot Size Source: Public Records
Lot Features: Back Yard, Front Yard, Landscaped, Private
Lot Size: x
Misc
Property Attached: No
Home Warranty: Yes
Open House
Other
Other Structures: Garage(s)
Property Info
Construction Materials: Cement Siding
Year Built: 1,920
Property Condition: Resale
Roof: Shingle
Property Type: Residential Detached
Style: French Provincial, Traditional
Rental Info
Land Lease: Yes
Room Info
Kitchen Features: Breakfast Bar, Cabinets Stain, Eat-in Kitchen, Kitchen Island, Other Surface Counters, Pantry, Pantry Walk-In, Solid Surface Counters, Stone Counters, View to Family Room
Room Master Bathroom Features: Separate His/Hers,Skylights,Vaulted Ceiling(s),Whi
Room Dining Room Features: Great Room,Open Concept
Special Features
Green Features: None
Special Listing Conditions: None
Special Circumstances: Owner/Agent
Sqft Info
Building Area Total: 6000
Building Area Source: Owner
Tax Info
Tax Amount Annual: 15213
Tax Year: 2,024
Tax Parcel Letter: 14-0049-0006-051-1
Unit Info
Utilities / Hvac
Cool System: Ceiling Fan(s), Central Air
Electric: 110 Volts, 220 Volts, 220 Volts in Garage
Heating: Central, Forced Air
Utilities: Cable Available, Electricity Available, Natural Gas Available, Phone Available, Sewer Available, Water Available
Sewer: Public Sewer
Waterfront / Water
Water Body Name: None
Water Source: Public
Waterfront Features: None
Directions
GPSListing Provided courtesy of Engel & Volkers Atlanta



























































 MLS# 402241450
MLS# 402241450 
