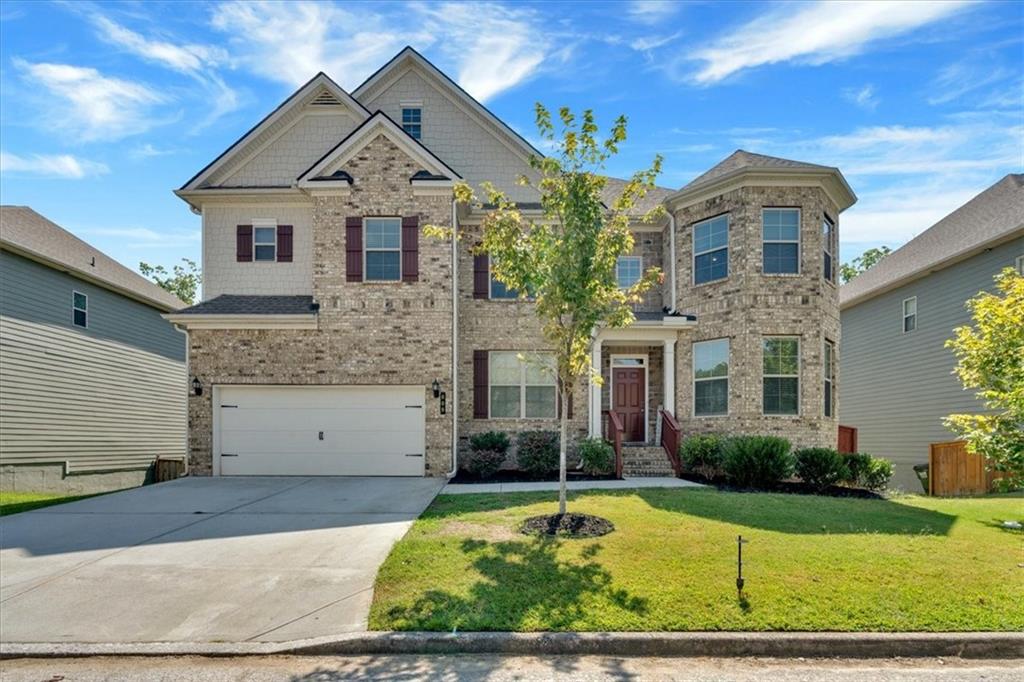Viewing Listing MLS# 360907989
Dallas, GA 30132
- 6Beds
- 5Full Baths
- N/AHalf Baths
- N/A SqFt
- 2018Year Built
- 0.34Acres
- MLS# 360907989
- Residential
- Single Family Residence
- Active
- Approx Time on Market5 months, 17 days
- AreaN/A
- CountyPaulding - GA
- Subdivision Seven Hills
Overview
Indulge in luxury living within this traditional Craftsman abode, where elegance meets functionality at every turn. As you enter, be greeted by a formal dining and sitting area seamlessly integrated into an open-concept layout. The main floor boasts a full bath and a generously sized bedroom complete with a spacious walk-in closet.Entertain with ease in the gourmet kitchen adorned with stainless steel appliances, a sprawling island, and a convenient walk-in pantry. Step outside onto the covered balcony, featuring a charming fireplace, offering a serene space for relaxation and intimate gatherings, with stairs leading down to a picturesque fountain and covered patio below, perfect for creating lasting memories with loved ones.Upper floor features main bedroom with a sitting area, tray ceiling and walkout balcony in addition to three spacious bedrooms and two full bathrooms.Descend into the basement level, where luxury and entertainment converge seamlessly. Here, youll find a full bath and an additional bedroom, perfect for accommodating guests or creating a private retreat. Unwind in the sophisticated bar area, equipped with a built-in wine rack and cooler, or indulge in cinematic experiences within the full movie theater, complete with built-in speaker systems, customized light fixtures, and plush leather chairs for ultimate comfort. Outside, the backyard oasis awaits, boasting an extended concrete, covered patio with a built-in stone grill area, fireplace, and a serene koi pond with a beautiful waterfall feature. Newly constructed retaining walls enhance the outdoor space's beauty and functionality, providing privacy and security within the fenced backyard.Experience luxury living in every detail of this meticulously crafted Craftsman home, where timeless elegance and modern comforts converge to create an unparalleled living experience. Schedule your private tour today!
Association Fees / Info
Hoa: Yes
Hoa Fees Frequency: Annually
Hoa Fees: 910
Community Features: Clubhouse, Homeowners Assoc, Near Schools, Near Shopping, Park, Playground, Pool, Sidewalks, Tennis Court(s)
Bathroom Info
Main Bathroom Level: 1
Total Baths: 5.00
Fullbaths: 5
Room Bedroom Features: Oversized Master, Sitting Room, Other
Bedroom Info
Beds: 6
Building Info
Habitable Residence: Yes
Business Info
Equipment: None
Exterior Features
Fence: Back Yard, Fenced
Patio and Porch: Covered, Deck, Front Porch, Patio, Rear Porch
Exterior Features: Balcony, Garden, Storage, Other
Road Surface Type: Paved
Pool Private: No
County: Paulding - GA
Acres: 0.34
Pool Desc: None
Fees / Restrictions
Financial
Original Price: $615,000
Owner Financing: Yes
Garage / Parking
Parking Features: Attached, Driveway, Garage
Green / Env Info
Green Energy Generation: None
Handicap
Accessibility Features: None
Interior Features
Security Ftr: Carbon Monoxide Detector(s), Fire Alarm, Smoke Detector(s)
Fireplace Features: Decorative, Family Room, Living Room
Levels: Three Or More
Appliances: Dishwasher, Double Oven, Gas Oven, Microwave, Refrigerator
Laundry Features: Laundry Room, Upper Level
Interior Features: Coffered Ceiling(s), Crown Molding, His and Hers Closets, Walk-In Closet(s), Other
Flooring: Carpet, Hardwood
Spa Features: None
Lot Info
Lot Size Source: Public Records
Lot Features: Back Yard, Front Yard, Landscaped, Other
Lot Size: x
Misc
Property Attached: No
Home Warranty: Yes
Open House
Other
Other Structures: Other
Property Info
Construction Materials: Cement Siding, HardiPlank Type
Year Built: 2,018
Property Condition: Resale
Roof: Composition, Shingle
Property Type: Residential Detached
Style: Craftsman, Traditional
Rental Info
Land Lease: Yes
Room Info
Kitchen Features: Cabinets Other, Eat-in Kitchen, Kitchen Island, Pantry Walk-In, View to Family Room
Room Master Bathroom Features: Double Vanity,Separate His/Hers,Shower Only
Room Dining Room Features: Great Room,Separate Dining Room
Special Features
Green Features: None
Special Listing Conditions: None
Special Circumstances: None
Sqft Info
Building Area Total: 4652
Building Area Source: Appraiser
Tax Info
Tax Amount Annual: 4695
Tax Year: 2,023
Tax Parcel Letter: 083068
Unit Info
Num Units In Community: 1
Utilities / Hvac
Cool System: Ceiling Fan(s), Central Air
Electric: 110 Volts, 220 Volts
Heating: Central, Forced Air
Utilities: Electricity Available, Natural Gas Available, Sewer Available, Water Available
Sewer: Public Sewer
Waterfront / Water
Water Body Name: None
Water Source: Public
Waterfront Features: None
Directions
Best to use GPSListing Provided courtesy of Virtual Properties Realty.com

















































 MLS# 402862722
MLS# 402862722