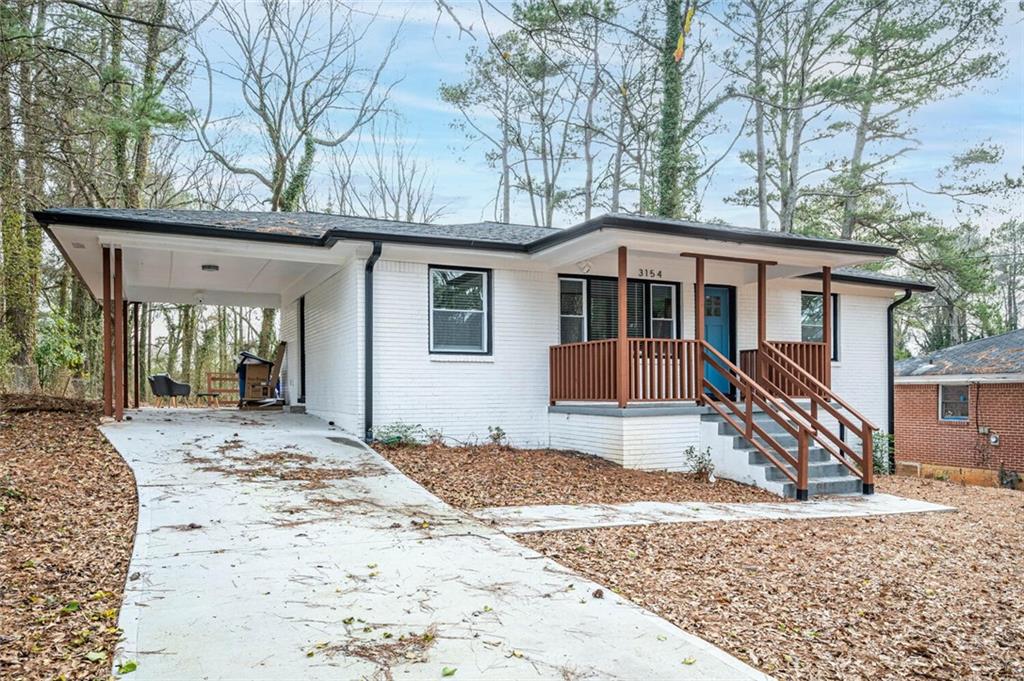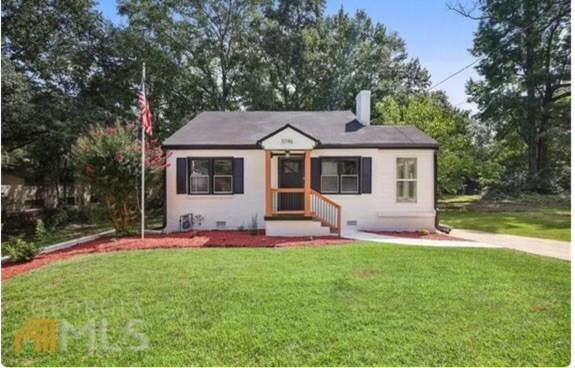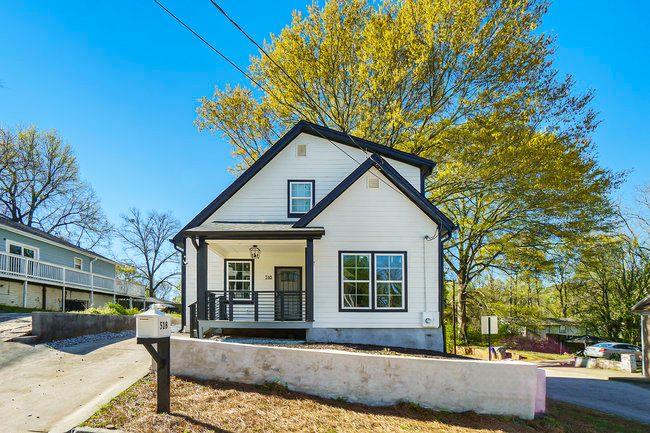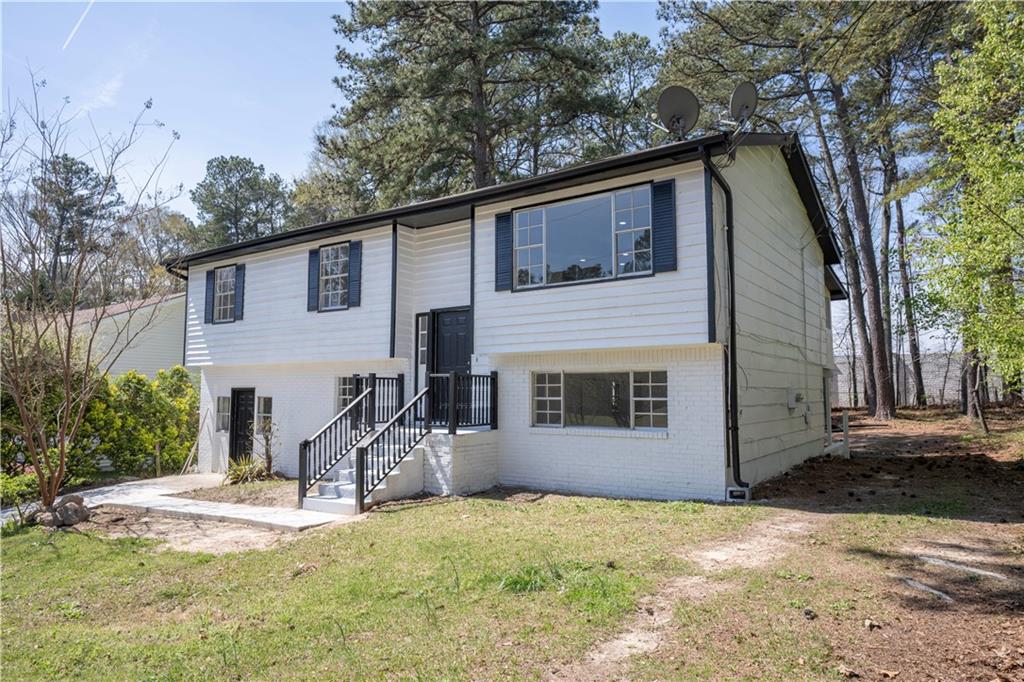Viewing Listing MLS# 360893780
Atlanta, GA 30344
- 2Beds
- 1Full Baths
- N/AHalf Baths
- N/A SqFt
- 1925Year Built
- 0.23Acres
- MLS# 360893780
- Residential
- Single Family Residence
- Active
- Approx Time on Market5 months, 16 days
- AreaN/A
- CountyFulton - GA
- Subdivision Egan Park
Overview
Completely renovated with new kitchen, new floors, all new lighting and new closet systems!! Over $70,0000 invested! Tucked away in the quiet East Point community of Egan Park, this adorable bungalow offers convenience and value rarely found in Atlanta. The beautifully landscaped front yard creates a charming curb appeal, leading to a classic southern front porch perfect for summer days. Upon entering you'll notice just how cozy and comfortable the main living area is, while also having the spaciousness of a larger home. The kitchen features all new stainless steel appliances, new cabinets and new countertops and plenty of space for an eat in kitchen. Either of the two large rooms could double as an office and the full bathroom is easily accessible for guest without having to enter your bedroom. The picturesque fenced-in backyard is perfect for entertaining your guests and making sure your pets get plenty of exercise. Additionally, there is a large storage shed which could easily be converted into an in-law suite, garage or artist's studio. The prestigious Woodward Academy is right across the street and downtown East Point is right around the corner. Close proximity to the airport & Marta station make this location incredibly convenient for those looking to be less car dependent and of course, Midtown/Piedmont Park is never more than 20 minutes away. Character, convenience & value all wrapped up into one.This home is blocks away from Woodward Academy, Porsche Driving experience, Georgia Aquarium, Mercedes Benz. Perfect for the traveler or Airbnb.
Association Fees / Info
Hoa: No
Community Features: Near Public Transport, Near Schools, Near Shopping, Near Trails/Greenway, Playground, Sidewalks
Bathroom Info
Main Bathroom Level: 1
Total Baths: 1.00
Fullbaths: 1
Room Bedroom Features: Master on Main, Split Bedroom Plan
Bedroom Info
Beds: 2
Building Info
Habitable Residence: No
Business Info
Equipment: None
Exterior Features
Fence: Back Yard, Wood
Patio and Porch: Deck, Front Porch, Patio
Exterior Features: Private Yard, Storage
Road Surface Type: Asphalt
Pool Private: No
County: Fulton - GA
Acres: 0.23
Pool Desc: None
Fees / Restrictions
Financial
Original Price: $415,000
Owner Financing: No
Garage / Parking
Parking Features: Attached, Driveway, On Street
Green / Env Info
Green Energy Generation: None
Handicap
Accessibility Features: Accessible Bedroom, Accessible Closets, Common Area, Accessible Kitchen
Interior Features
Security Ftr: Security System Owned, Smoke Detector(s)
Fireplace Features: None
Levels: One
Appliances: Dishwasher, Dryer, Gas Range, Microwave, Refrigerator, Washer
Laundry Features: Common Area
Interior Features: Crown Molding, High Speed Internet, Other
Flooring: Ceramic Tile, Hardwood
Spa Features: None
Lot Info
Lot Size Source: Public Records
Lot Features: Back Yard, Front Yard, Landscaped, Level
Lot Size: x
Misc
Property Attached: No
Home Warranty: No
Open House
Other
Other Structures: Outbuilding,Shed(s)
Property Info
Construction Materials: Fiber Cement
Year Built: 1,925
Property Condition: Resale
Roof: Composition
Property Type: Residential Detached
Style: Bungalow
Rental Info
Land Lease: No
Room Info
Kitchen Features: Cabinets Other, Kitchen Island, Solid Surface Counters, View to Family Room
Room Master Bathroom Features: Shower Only
Room Dining Room Features: Open Concept
Special Features
Green Features: Appliances
Special Listing Conditions: None
Special Circumstances: None
Sqft Info
Building Area Total: 1473
Building Area Source: Owner
Tax Info
Tax Amount Annual: 1357
Tax Year: 2,023
Tax Parcel Letter: 14-0130-0005-076-9
Unit Info
Utilities / Hvac
Cool System: Ceiling Fan(s), Central Air
Electric: 110 Volts, 220 Volts
Heating: Central, Forced Air
Utilities: Cable Available, Electricity Available, Natural Gas Available, Phone Available, Sewer Available, Water Available
Sewer: Public Sewer
Waterfront / Water
Water Body Name: None
Water Source: Public
Waterfront Features: None
Directions
85 S to Virginia Ave exit. Go right to Harrison Rd. take a right on Harrison Road to Walker ave.Listing Provided courtesy of Re/max Town And Country
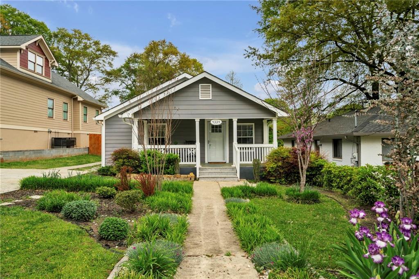
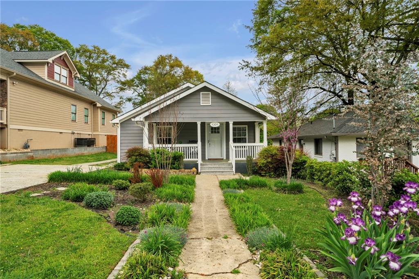
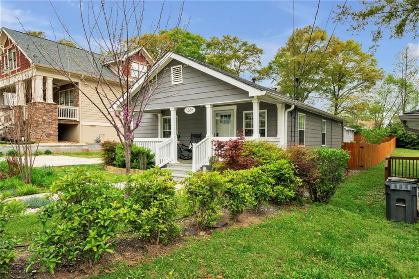
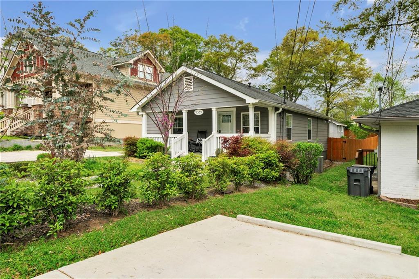
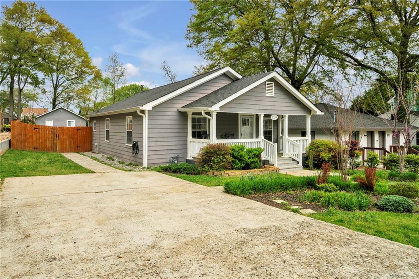
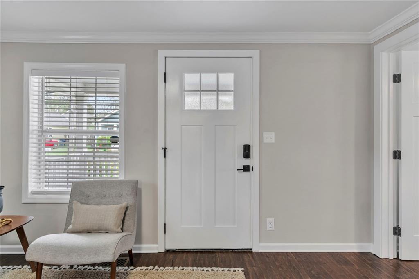
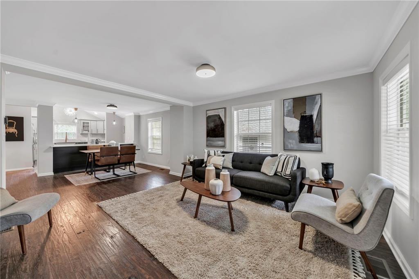
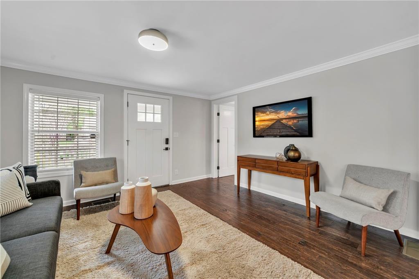
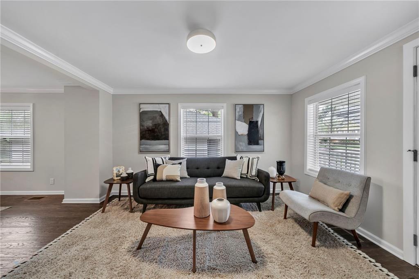
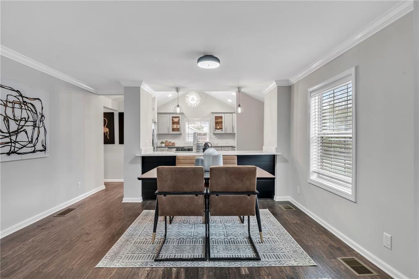
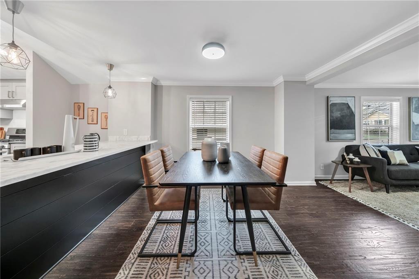
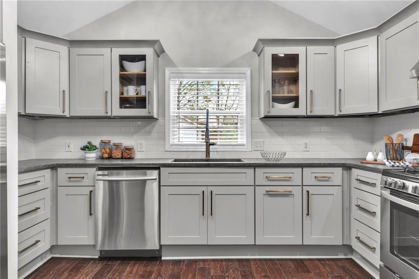
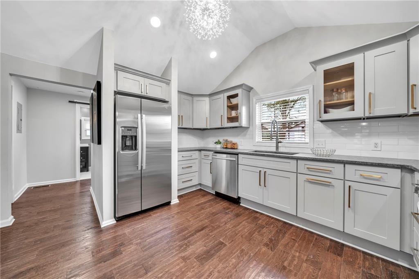
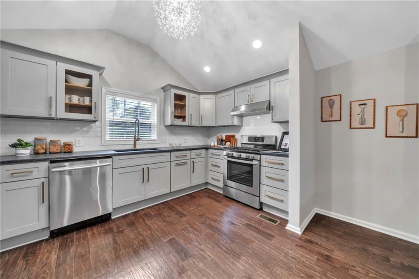
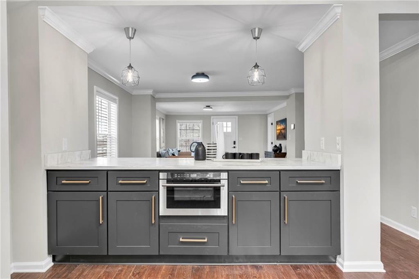
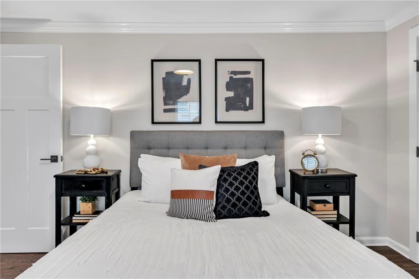
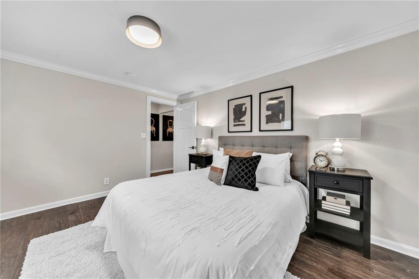
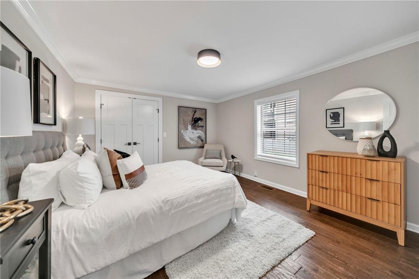
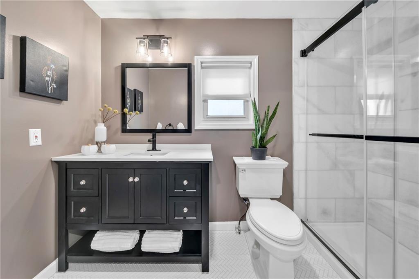
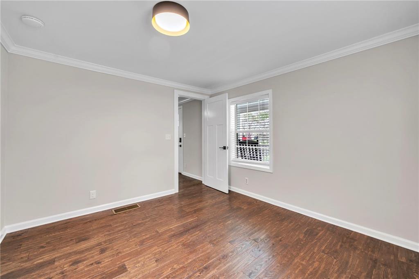
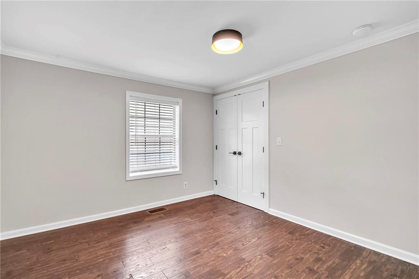
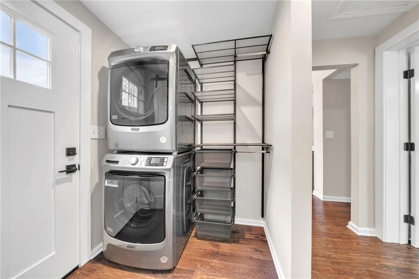
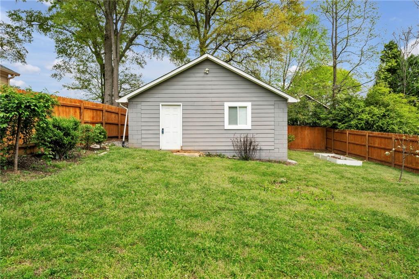
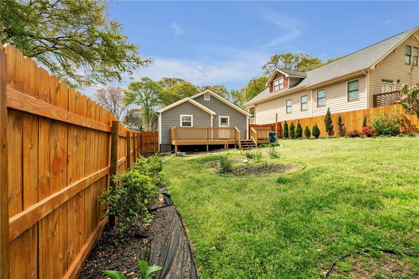
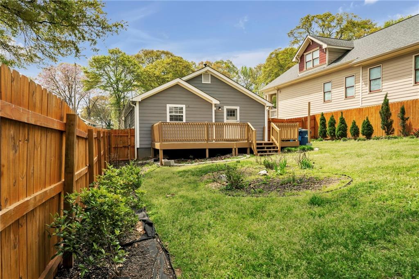
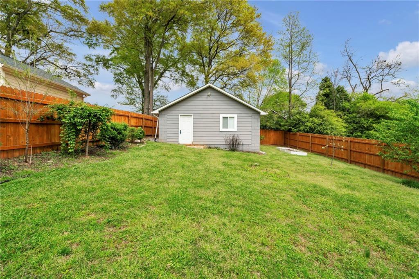
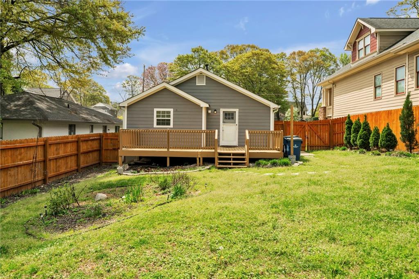
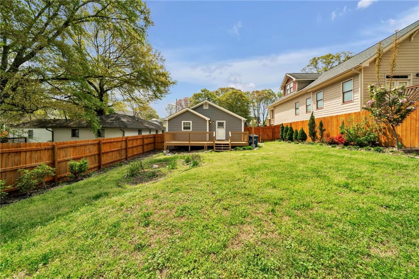
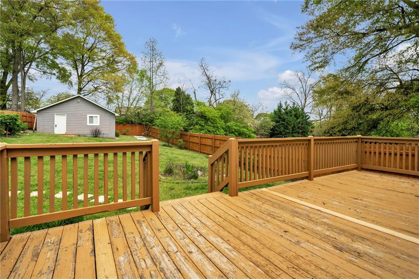
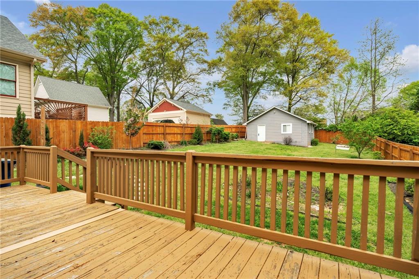
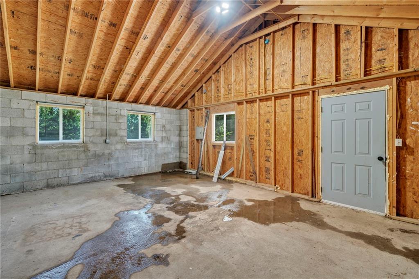
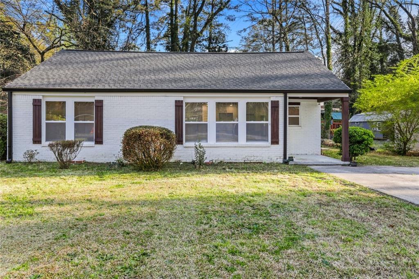
 MLS# 7376079
MLS# 7376079 