Viewing Listing MLS# 360828383
Atlanta, GA 30305
- 6Beds
- 7Full Baths
- 3Half Baths
- N/A SqFt
- 2022Year Built
- 0.49Acres
- MLS# 360828383
- Residential
- Single Family Residence
- Active
- Approx Time on Market5 months, 27 days
- AreaN/A
- CountyFulton - GA
- Subdivision Garden Hills
Overview
Nestled within the prestigious enclave of Garden Hills in Atlanta's coveted Buckhead community, this exceptional estate sets the standard for luxury living. Boasting grandeur and sophistication, this newly constructed residence offers unparalleled quality and craftsmanship.Step into luxury with over 10,000 square feet of living space, featuring six bedrooms and ten bathrooms. No detail has been spared in this architectural marvel, completed in 2022 with only the finest materials and craftsmanship. Solidly constructed with all brick and cedar roof, and finished inside with intricate trim, contemporary museum quality fixtures, and the latest and best appliances and fixtures including Miele full height refrigerator and freezer, built-in coffee, custom vent hood, and 12-burner stove. All bathrooms are adorned in gorgeous stones and marble, and every detail in this abode is special from the masterful kitchen to the closets to the door hardware. The windows are spectacularly crafted and bring in voluminous light, filling every corner of this magnificent home. Enjoy year round the heated saltwater swimming pool with hot tub, nestled within a private yard oasis. Steps from the pool are a red light sauna and fully equipped gymnasium. Ascend to new heights of convenience with an elevator servicing all four floors, ensuring effortless access throughout the home. Indulge in ultimate entertainment with a dedicated media room and game room on the top floor.The expansive three-car garage provides ample storage for your vehicles and toys. Experience the state-of-the-art AV system with music throughout the home along with the serenity of multi-level home security. The spacious living room seamlessly transitions to a cozy covered porch, complete with a large wood-burning fireplace, offering a perfect retreat for relaxation and outdoor entertaining. On the top floor immerse yourself in a movie in the media room or host a ping pong game in the adjacent game room.Enjoy the best of both worlds with the Garden Hills community center just steps away, while still enjoying the privacy and seclusion of this hilltop estate. Walk or take a quick ride to the shops and restaurants of Buckhead Village, or take advantage of numerous parks and recreational amenities within the neighborhood.Rarely does a property of this caliber become available - don't miss your opportunity to own a modern, luxury statement home in one of Buckhead's most sought-after neighborhoods
Association Fees / Info
Hoa: No
Community Features: Clubhouse, Near Beltline, Near Schools, Near Shopping, Near Trails/Greenway, Park, Playground, Pool, Street Lights, Swim Team
Bathroom Info
Main Bathroom Level: 1
Halfbaths: 3
Total Baths: 10.00
Fullbaths: 7
Room Bedroom Features: Double Master Bedroom, Oversized Master
Bedroom Info
Beds: 6
Building Info
Habitable Residence: Yes
Business Info
Equipment: Generator, Home Theater, Irrigation Equipment
Exterior Features
Fence: Back Yard, Fenced
Patio and Porch: Covered, Enclosed, Patio, Rear Porch, Screened
Exterior Features: Private Yard
Road Surface Type: None
Pool Private: Yes
County: Fulton - GA
Acres: 0.49
Pool Desc: Fenced, Gunite, Heated, In Ground, Private, Salt Water
Fees / Restrictions
Financial
Original Price: $5,000,000
Owner Financing: Yes
Garage / Parking
Parking Features: Drive Under Main Level, Garage, Garage Faces Side, Parking Pad, Storage
Green / Env Info
Green Energy Generation: None
Handicap
Accessibility Features: None
Interior Features
Security Ftr: Carbon Monoxide Detector(s), Closed Circuit Camera(s), Fire Alarm, Secured Garage/Parking, Security System Owned, Smoke Detector(s)
Fireplace Features: Family Room, Gas Log, Gas Starter, Living Room, Masonry, Outside
Levels: Three Or More
Appliances: Dishwasher, Disposal, Dryer, Gas Range, Refrigerator, Self Cleaning Oven, Tankless Water Heater, Washer
Laundry Features: Laundry Room, Sink, Upper Level
Interior Features: Elevator, Entrance Foyer 2 Story, High Ceilings 10 ft Main, High Ceilings 10 ft Upper, High Speed Internet, His and Hers Closets, Sauna, Smart Home, Sound System, Walk-In Closet(s), Wet Bar
Flooring: Hardwood
Spa Features: None
Lot Info
Lot Size Source: Public Records
Lot Features: Back Yard, Front Yard, Landscaped, Private, Sprinklers In Front, Sprinklers In Rear
Lot Size: 113 x 221 x 109 x 187
Misc
Property Attached: No
Home Warranty: Yes
Open House
Other
Other Structures: Outbuilding,Other
Property Info
Construction Materials: Brick 4 Sides
Year Built: 2,022
Property Condition: Resale
Roof: Shingle, Wood
Property Type: Residential Detached
Style: Traditional, Modern
Rental Info
Land Lease: Yes
Room Info
Kitchen Features: Breakfast Bar, Cabinets Other, Cabinets Stain, Eat-in Kitchen, Keeping Room, Kitchen Island, Pantry Walk-In, Stone Counters, View to Family Room
Room Master Bathroom Features: Separate His/Hers,Separate Tub/Shower,Soaking Tub
Room Dining Room Features: Open Concept,Separate Dining Room
Special Features
Green Features: None
Special Listing Conditions: None
Special Circumstances: None
Sqft Info
Building Area Total: 10045
Building Area Source: Appraiser
Tax Info
Tax Amount Annual: 49010
Tax Year: 2,023
Tax Parcel Letter: 17-0060-0005-067-5
Unit Info
Utilities / Hvac
Cool System: Central Air, Humidity Control, Zoned
Electric: 220 Volts, Generator
Heating: Central, Forced Air, Natural Gas
Utilities: Cable Available, Electricity Available, Natural Gas Available, Phone Available, Sewer Available, Water Available
Sewer: Public Sewer
Waterfront / Water
Water Body Name: None
Water Source: Public, Well
Waterfront Features: None
Directions
From Buckhead go South on Peachtree .6 miles to left onto Rumson Rd, a the roundabout take the third exit onto Pine Tree Dr, go 500 feet and see house on right.Listing Provided courtesy of Beacham And Company
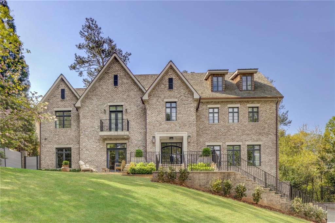
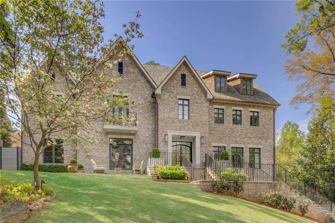
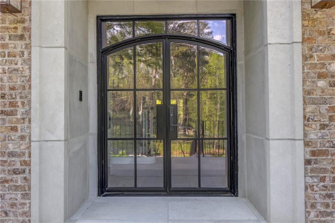
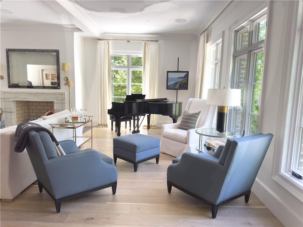
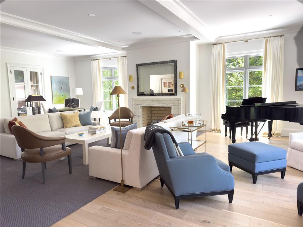
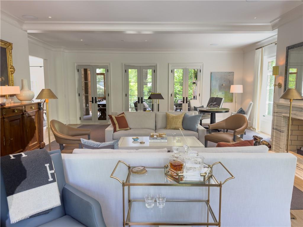
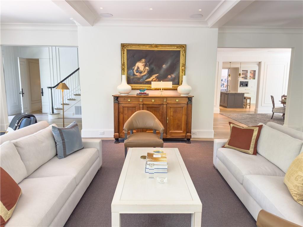
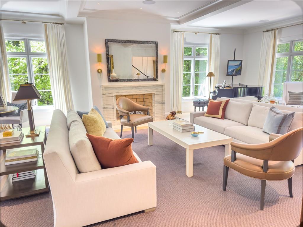
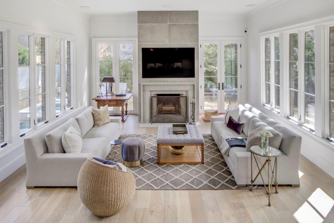
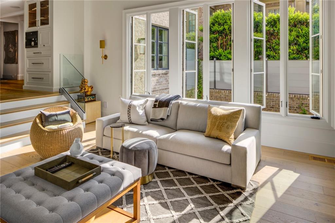
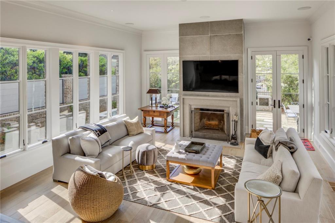
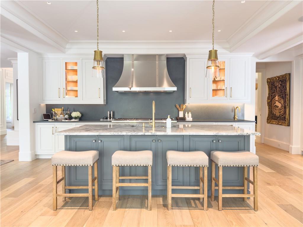
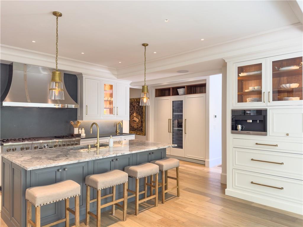
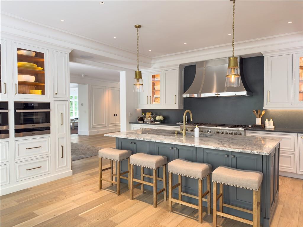
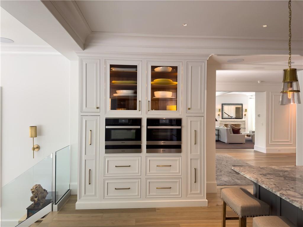
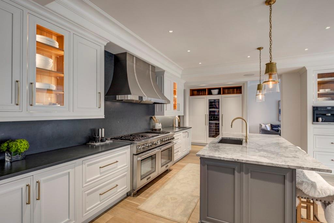
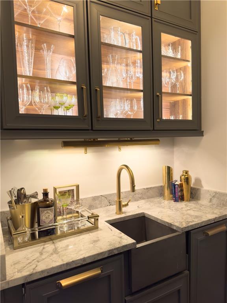
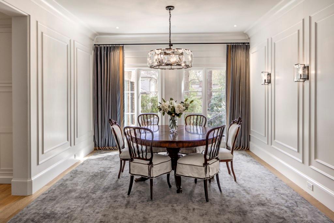
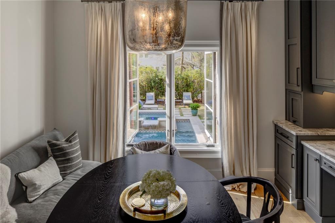
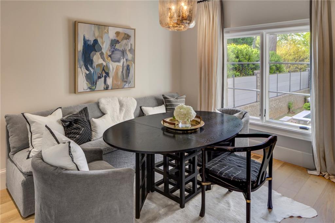
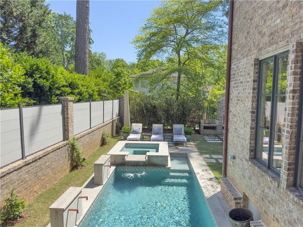
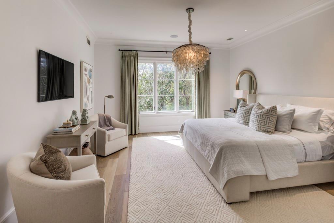
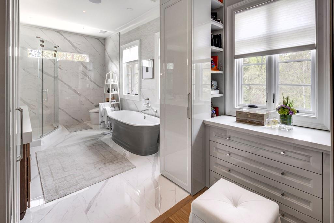
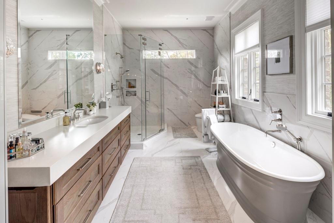
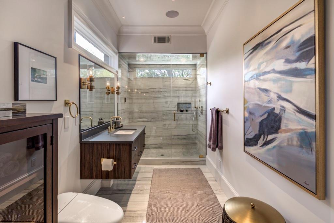
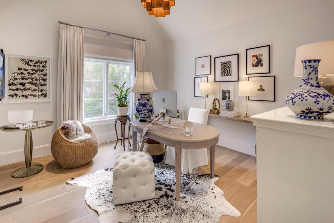
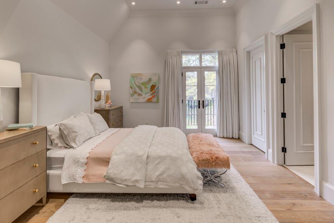
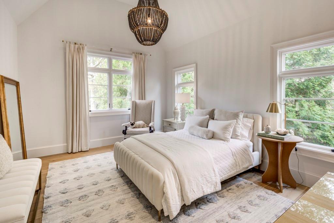
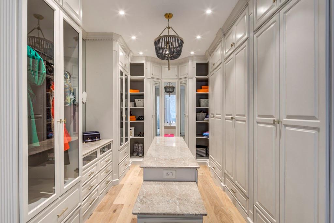
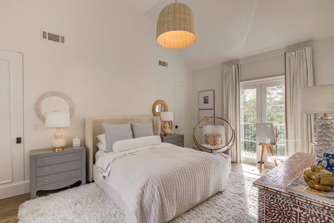
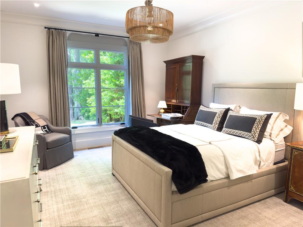
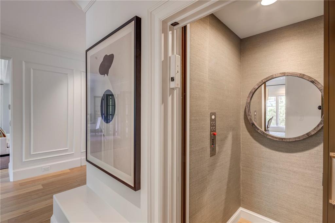
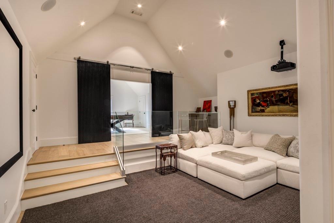
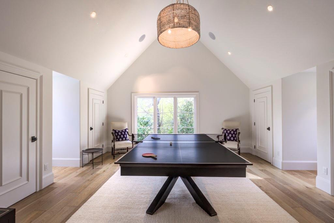
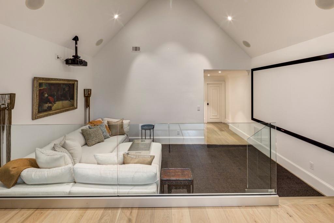
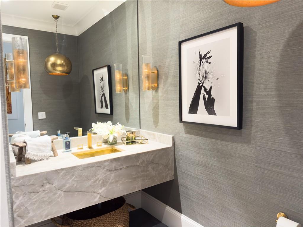
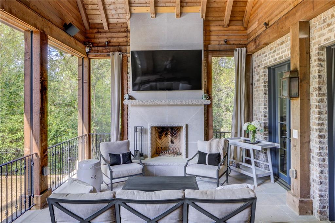
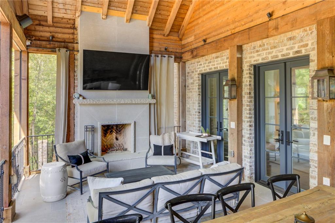
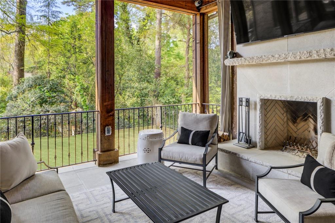
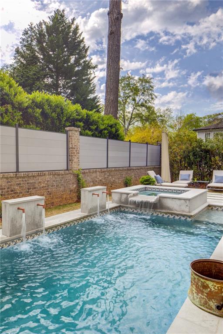
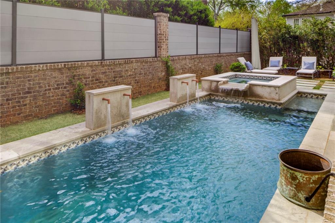
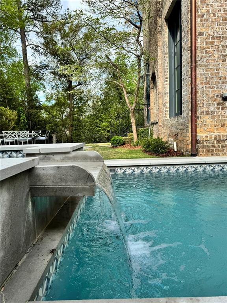
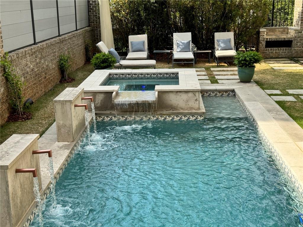
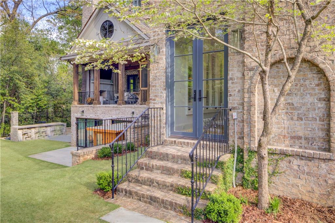
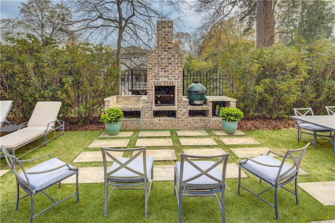
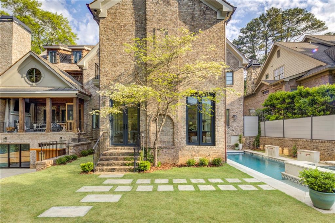
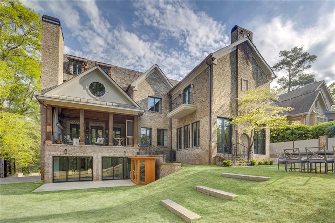
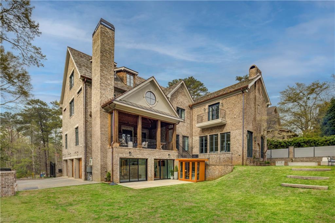
 Listings identified with the FMLS IDX logo come from
FMLS and are held by brokerage firms other than the owner of this website. The
listing brokerage is identified in any listing details. Information is deemed reliable
but is not guaranteed. If you believe any FMLS listing contains material that
infringes your copyrighted work please
Listings identified with the FMLS IDX logo come from
FMLS and are held by brokerage firms other than the owner of this website. The
listing brokerage is identified in any listing details. Information is deemed reliable
but is not guaranteed. If you believe any FMLS listing contains material that
infringes your copyrighted work please