Viewing Listing MLS# 360638849
Dahlonega, GA 30533
- 3Beds
- 3Full Baths
- 1Half Baths
- N/A SqFt
- 2005Year Built
- 0.22Acres
- MLS# 360638849
- Residential
- Single Family Residence
- Pending
- Approx Time on Market5 months, 4 days
- AreaN/A
- CountyLumpkin - GA
- Subdivision Achasta
Overview
Welcome to your serene oasis at 232 Cane Mill Lane, nestled within the prestigious Achasta community in Dahlonega, GA. This captivating residence is a sanctuary of privacy and natural beauty, designed for those who seek tranquility without sacrificing convenience and luxury.As you step inside, the home greets you with a desirable open floor plan that flawlessly integrates the living spaces, accentuated by high ceilings and large windows that invite an abundance of natural light. The heart of this home is its gourmet kitchen, featuring granite countertops, double ovens, and a large breakfast bar overlooking the family roomperfect for gatherings and culinary adventures. Adjacent to the kitchen, a breakfast area with walkout access to a large screened porch offers a picturesque setting that feels like a treehouse, complemented by a separate grilling deck for outdoor entertainment.The oversized master suite on the main level is a retreat within itself, boasting a spacious spa-like bathroom and deck walkout, where one can enjoy quiet mornings amidst the lush surroundings.The terrace level introduces a fantastic open floor plan with its own fireplace, kitchenette, and library or game area, leading out to a private deck. Two spacious bedrooms, each with private bathrooms, make this the perfect space for in-law quarters or guest accommodations, ensuring privacy and comfort for all.Situated in a very private cul-de-sac and surrounded by nature, this property offers an attractive front entrance complete with a rocking chair front porch, inviting moments of relaxation and contemplation.This home is not just a residence; it's a retreat for those who cherish privacy, nature, and a wonderful floor plan in a great location. Whether you're entertaining guests or enjoying a quiet evening, 232 Cane Mill Lane offers a lifestyle of unparalleled comfort and elegance. Located in the Jack Nicklaus Signature Gated Golf Community of Achasta, residents enjoy access to an active lifestyle of a championship 18-hole golf course, new pickleball courts and pickleball league, hiking, canoeing, fishing, the Achasta grill, and multiple community club activities. With its prime location near restaurants and shopping, North Georgias finest wineries, the new hospital, and only 1H from ATL, Achasta blends the best of lifestyle and convenience. Contact the listing agent for a Golden opportunity and schedule a private tour today.Disclaimer: All information deemed reliable but not guaranteed and should be independently verified. Photos may be virtually staged to assist buyers in visualizing the property's design potential. Contact the listing agent for more information or to schedule a private showing.
Association Fees / Info
Hoa Fees: 249
Hoa: Yes
Hoa Fees Frequency: Annually
Hoa Fees: 1650
Community Features: Clubhouse, Country Club, Gated, Homeowners Assoc, Pool, Restaurant, Street Lights, Tennis Court(s)
Hoa Fees Frequency: Monthly
Bathroom Info
Main Bathroom Level: 1
Halfbaths: 1
Total Baths: 4.00
Fullbaths: 3
Room Bedroom Features: Master on Main, Oversized Master
Bedroom Info
Beds: 3
Building Info
Habitable Residence: No
Business Info
Equipment: None
Exterior Features
Fence: None
Patio and Porch: Covered, Enclosed, Patio, Deck, Front Porch, Screened
Exterior Features: Garden, Private Yard
Road Surface Type: Paved
Pool Private: No
County: Lumpkin - GA
Acres: 0.22
Pool Desc: None
Fees / Restrictions
Financial
Original Price: $699,000
Owner Financing: No
Garage / Parking
Parking Features: Attached, Garage, Garage Door Opener, Kitchen Level, Garage Faces Front
Green / Env Info
Green Energy Generation: None
Handicap
Accessibility Features: None
Interior Features
Security Ftr: Security Guard, Smoke Detector(s)
Fireplace Features: Basement, Family Room, Gas Log, Gas Starter
Levels: Two
Appliances: Dishwasher, Disposal, Double Oven, Gas Range, Gas Water Heater, Microwave, Self Cleaning Oven
Laundry Features: Laundry Room, Main Level
Interior Features: Entrance Foyer, High Ceilings 10 ft Main, His and Hers Closets, Walk-In Closet(s), Wet Bar, High Speed Internet, Cathedral Ceiling(s), Bookcases, Double Vanity
Flooring: Carpet, Hardwood
Spa Features: None
Lot Info
Lot Size Source: Public Records
Lot Features: Cul-De-Sac, Landscaped, Private, Sloped, Wooded, Front Yard
Lot Size: x
Misc
Property Attached: No
Home Warranty: No
Open House
Other
Other Structures: None
Property Info
Construction Materials: Cement Siding, Stone, Brick Front
Year Built: 2,005
Property Condition: Resale
Roof: Composition
Property Type: Residential Detached
Style: Craftsman, Traditional
Rental Info
Land Lease: No
Room Info
Kitchen Features: Breakfast Bar, Cabinets Stain, Eat-in Kitchen, Pantry, Solid Surface Counters, View to Family Room
Room Master Bathroom Features: Double Vanity,Separate His/Hers,Separate Tub/Showe
Room Dining Room Features: Separate Dining Room
Special Features
Green Features: HVAC, Thermostat, Windows
Special Listing Conditions: None
Special Circumstances: None
Sqft Info
Building Area Total: 3374
Building Area Source: Public Records
Tax Info
Tax Amount Annual: 5640
Tax Year: 2,023
Tax Parcel Letter: 081-000-218-000
Unit Info
Utilities / Hvac
Cool System: Electric, Ceiling Fan(s), Central Air, Zoned, Heat Pump
Electric: 110 Volts
Heating: Natural Gas, Forced Air, Zoned
Utilities: Cable Available, Sewer Available, Water Available, Electricity Available, Natural Gas Available, Phone Available, Underground Utilities
Sewer: Public Sewer
Waterfront / Water
Water Body Name: None
Water Source: Public
Waterfront Features: None
Directions
GPSListing Provided courtesy of Gold Peach Realty, Llc
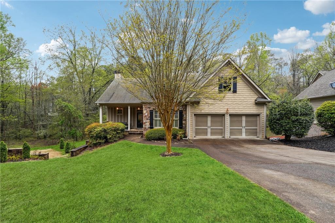
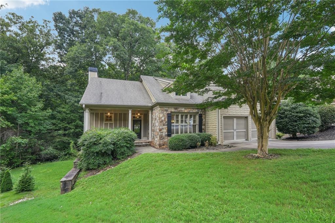
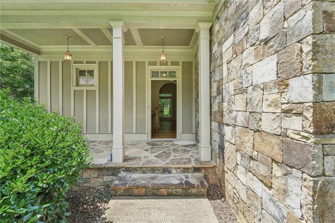
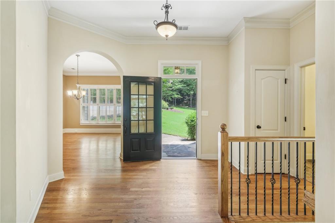
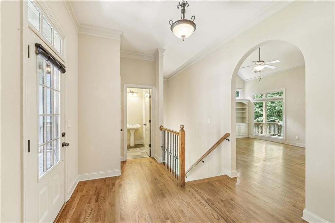
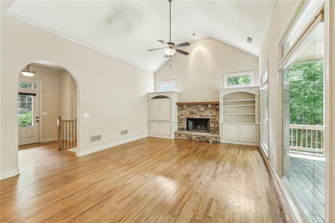
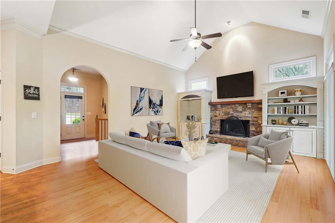
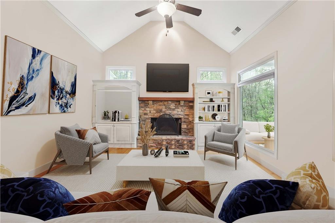
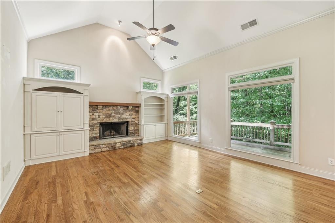
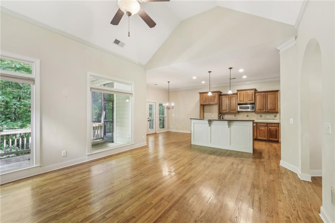
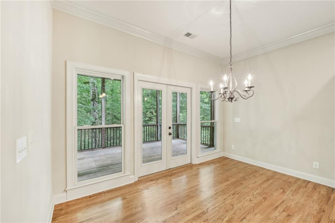
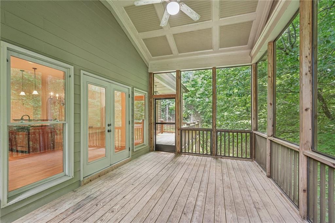
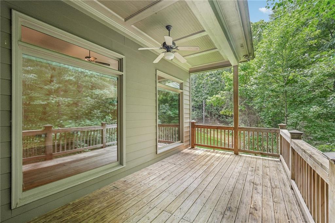
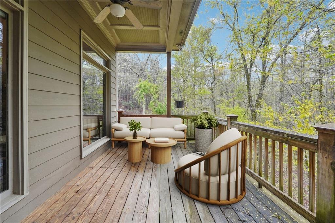
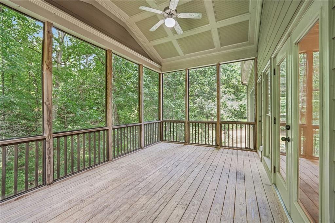
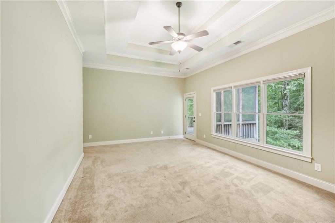
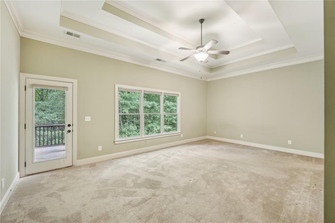
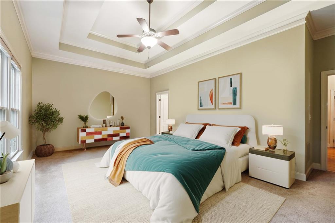
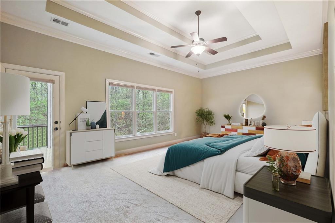
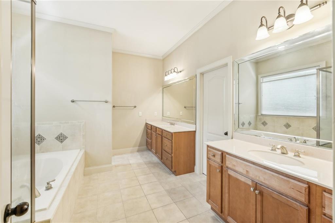
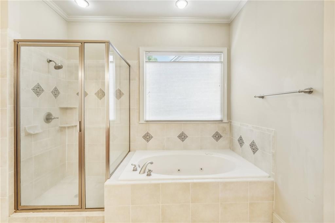
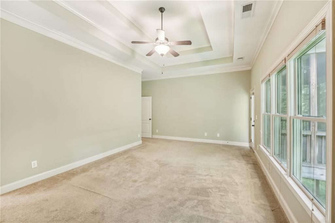
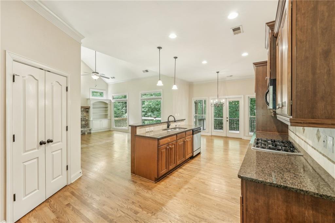
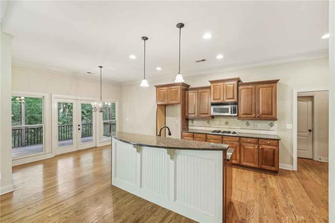
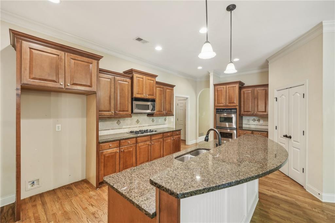
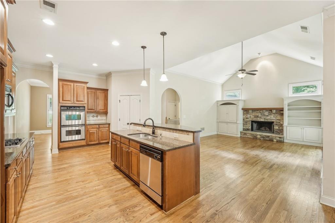
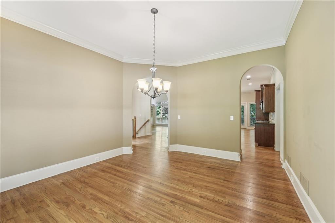
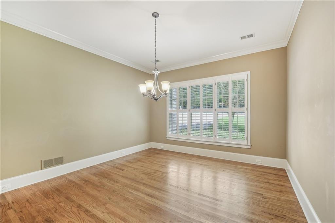
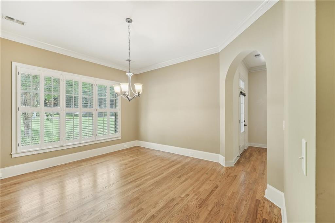
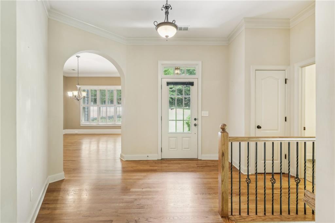
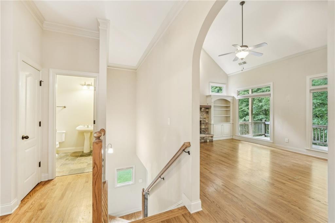
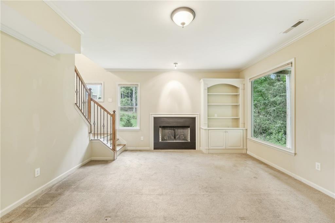
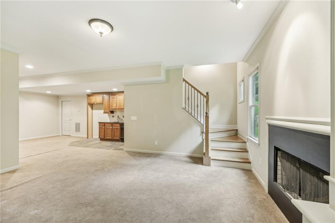
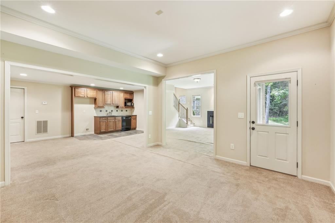
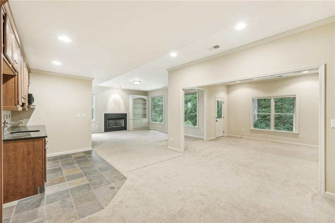
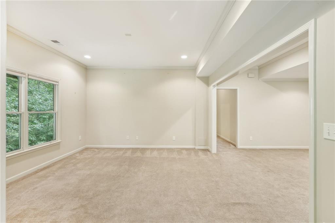
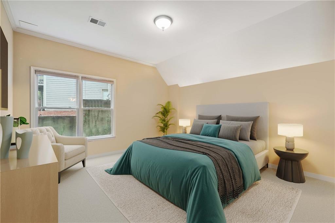
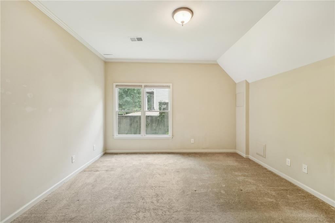
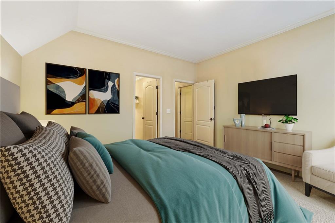
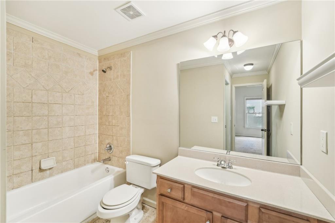
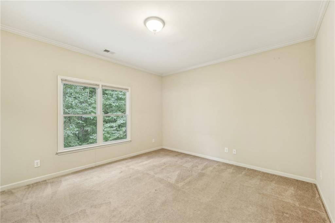
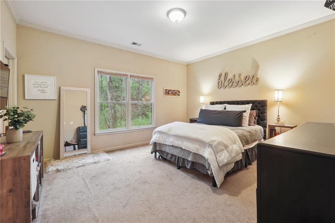
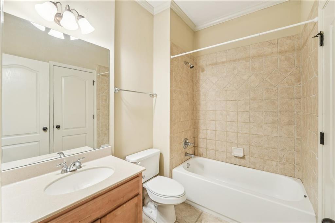
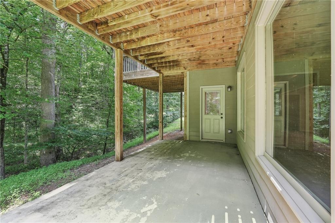
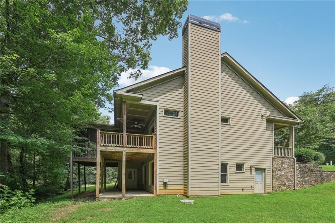
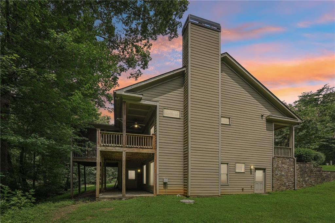
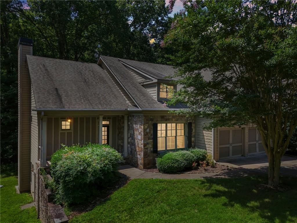
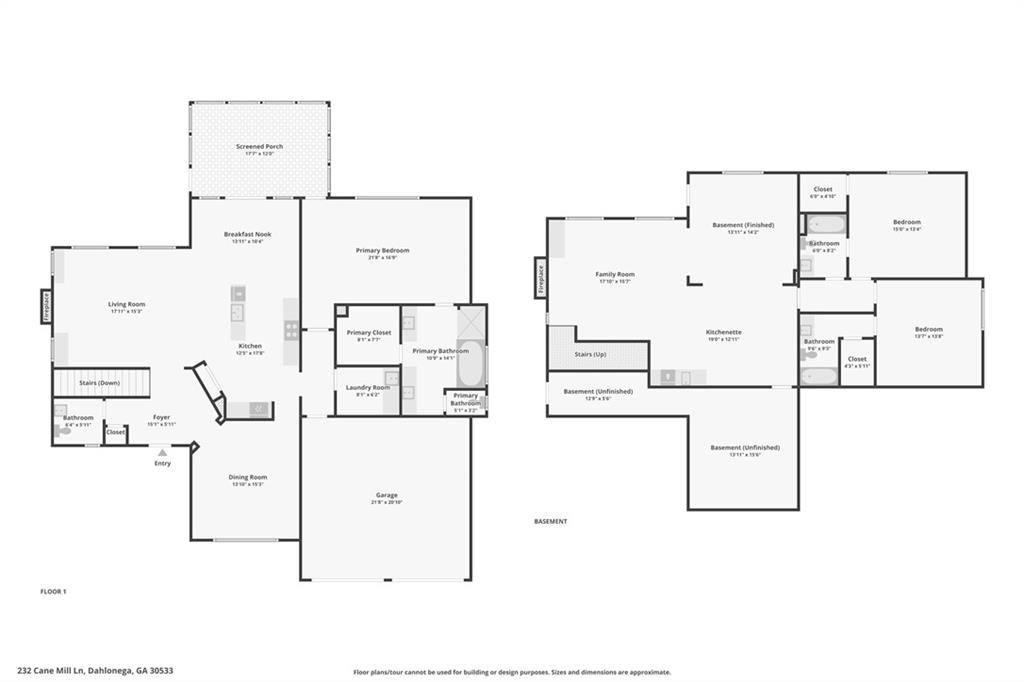
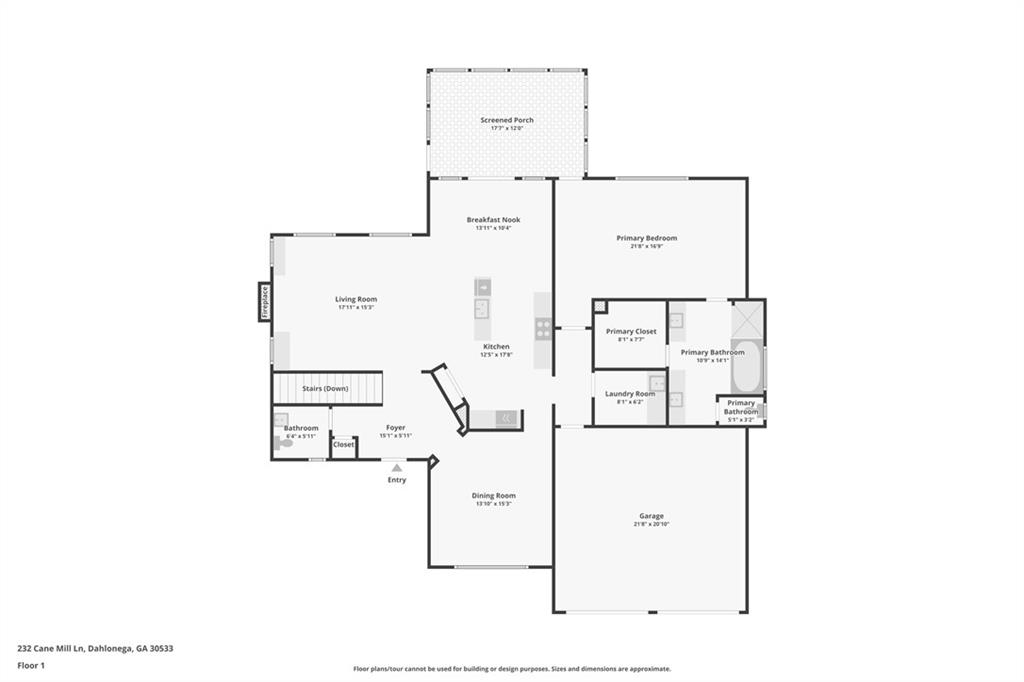
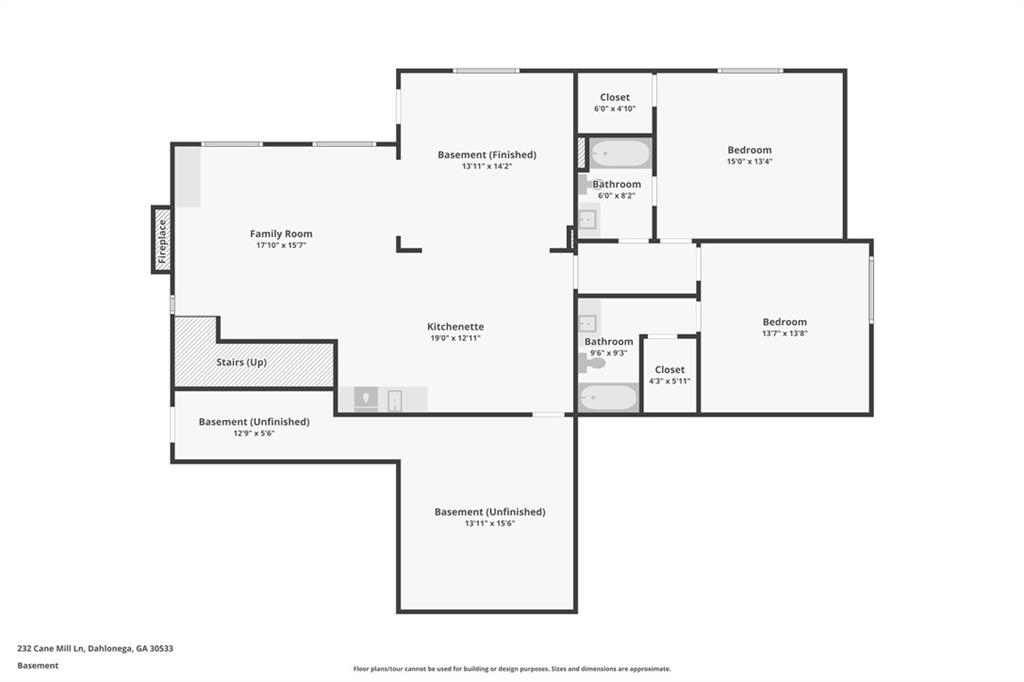
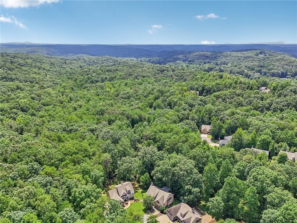
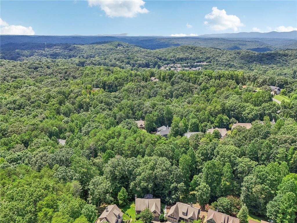
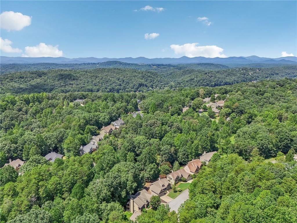
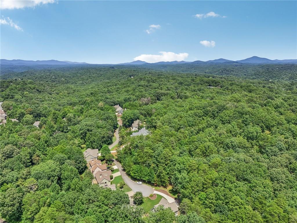
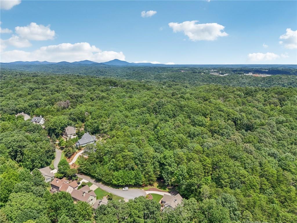
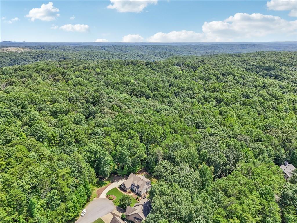
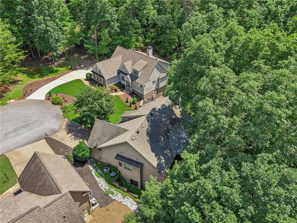
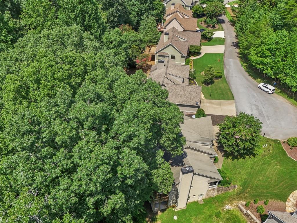
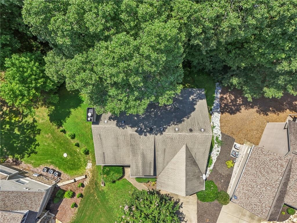
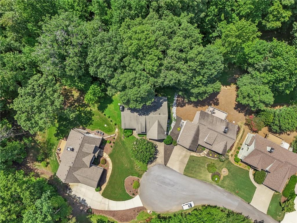
 Listings identified with the FMLS IDX logo come from
FMLS and are held by brokerage firms other than the owner of this website. The
listing brokerage is identified in any listing details. Information is deemed reliable
but is not guaranteed. If you believe any FMLS listing contains material that
infringes your copyrighted work please
Listings identified with the FMLS IDX logo come from
FMLS and are held by brokerage firms other than the owner of this website. The
listing brokerage is identified in any listing details. Information is deemed reliable
but is not guaranteed. If you believe any FMLS listing contains material that
infringes your copyrighted work please