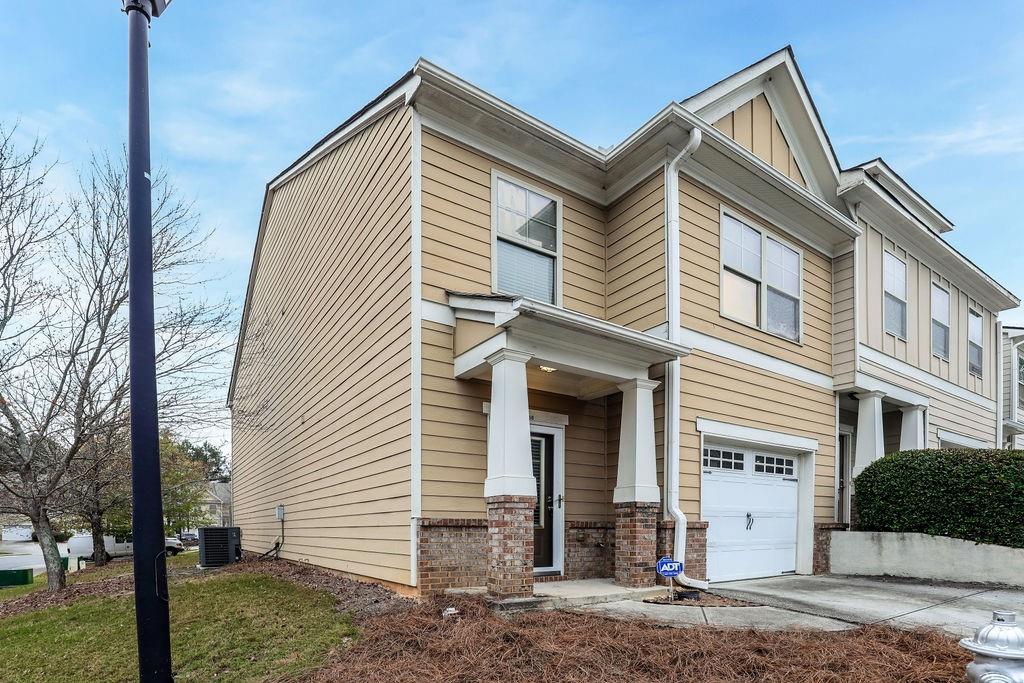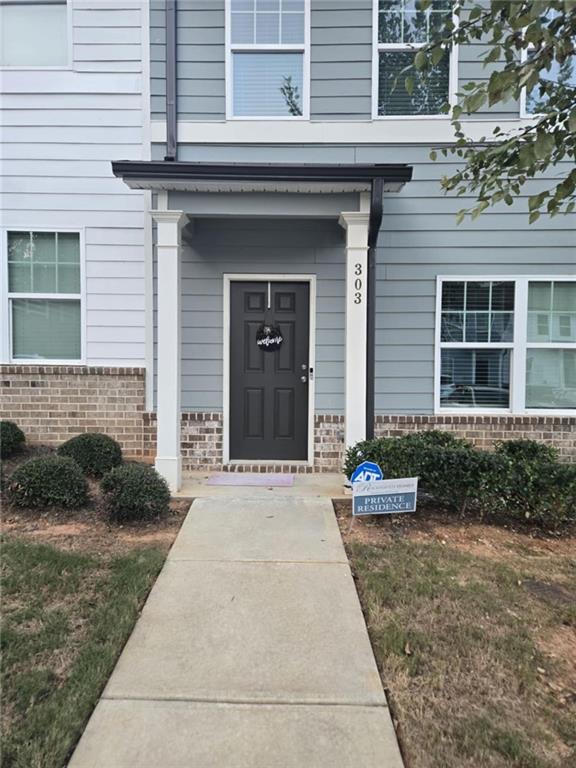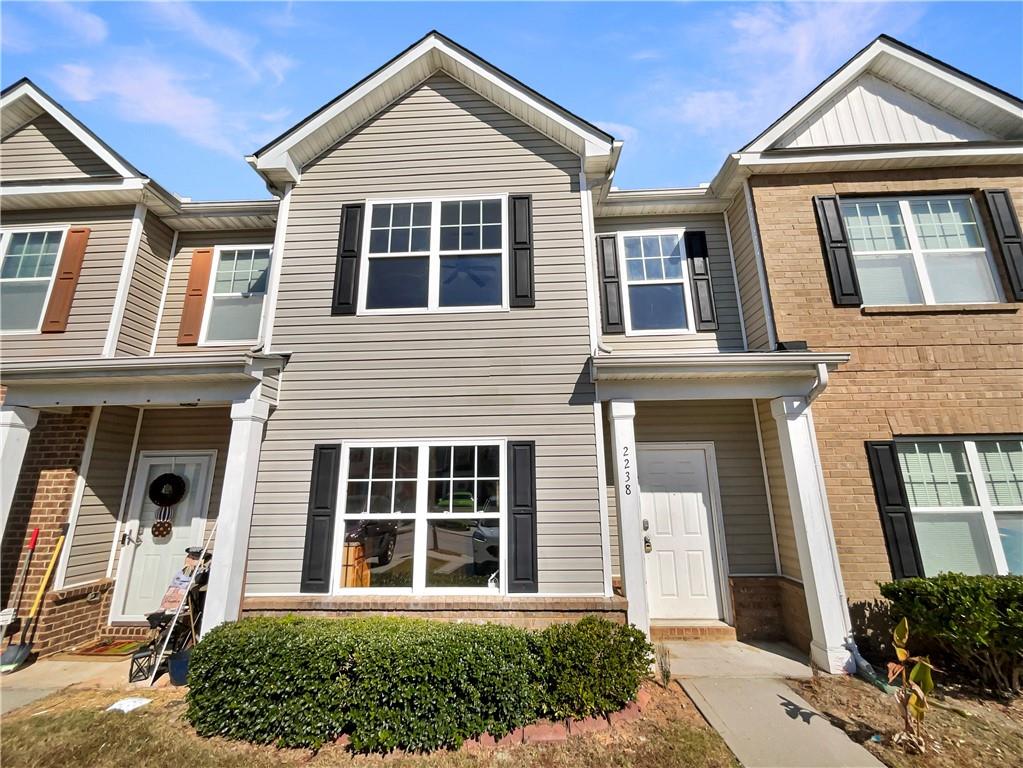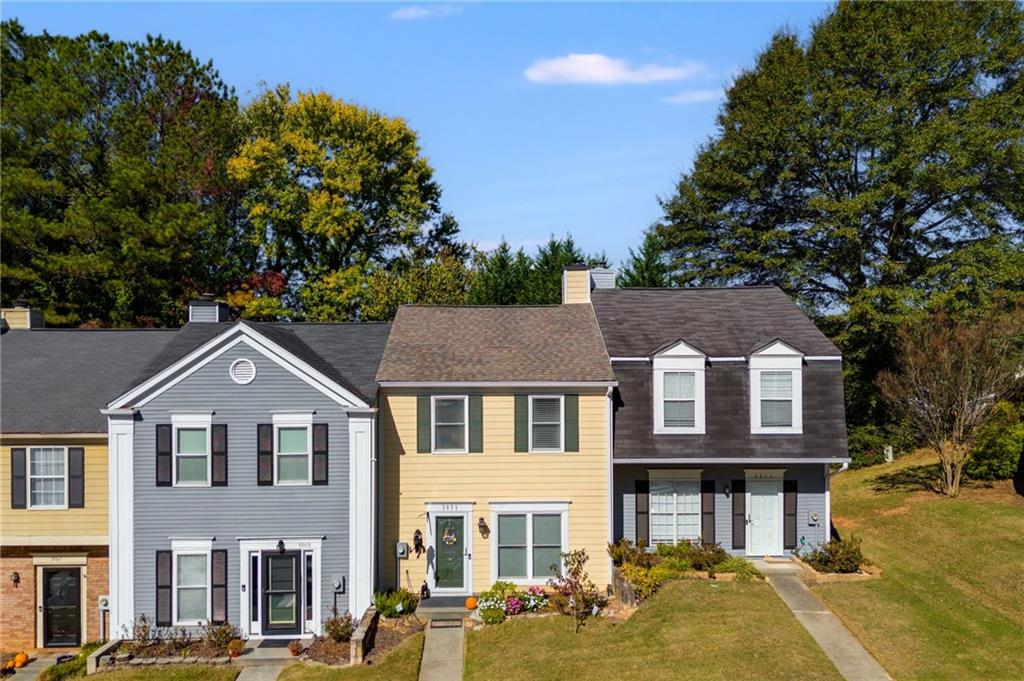Viewing Listing MLS# 360638464
Atlanta, GA 30349
- 2Beds
- 2Full Baths
- 1Half Baths
- N/A SqFt
- 2004Year Built
- 0.04Acres
- MLS# 360638464
- Residential
- Townhouse
- Active
- Approx Time on Market7 months, 8 days
- AreaN/A
- CountyFulton - GA
- Subdivision High Grove
Overview
Welcome to your dream home! This beautifully updated 2 bedroom, 2 bathroom condo offers modern finishes and a host of luxurious features, perfect for comfortable and stylish living. Step inside to discover an open floor plan adorned with luxury vinyl flooring and elegant granite countertops, exuding sophistication and contemporary charm. The spacious bedrooms provide ample space for relaxation and rest, each offering generous closet space and natural light. Both bathrooms are tastefully designed with modern fixtures and finishes, ensuring a sleek and functional space for your daily routines. The heart of this home is its gourmet kitchen, equipped with high-end appliances and beautiful granite countertops, making meal preparation a delight. The adjacent living and dining areas flow seamlessly, creating a perfect space for entertaining guests or enjoying cozy evenings at home. Step outside to your private, fenced-in yarda rare find in condo living. This outdoor space is perfect for gardening, relaxing, or providing a safe play area for pets and children. Located near all of the neighborhood amenities, this condo offers convenience and leisure at your doorstep. Enjoy easy access to the community pool, playground, and other recreational facilities, making it simple to stay active and engaged within the neighborhood. Dont miss out on this exceptional opportunity to own a condo that combines modern elegance with everyday practicality. Schedule a viewing today and make this stunning home yours!
Association Fees / Info
Hoa: Yes
Hoa Fees Frequency: Annually
Hoa Fees: 920
Community Features: Clubhouse, Playground, Pool, Sidewalks
Bathroom Info
Halfbaths: 1
Total Baths: 3.00
Fullbaths: 2
Room Bedroom Features: Roommate Floor Plan
Bedroom Info
Beds: 2
Building Info
Habitable Residence: No
Business Info
Equipment: None
Exterior Features
Fence: Back Yard
Patio and Porch: Patio
Exterior Features: Private Yard
Road Surface Type: Asphalt, Paved
Pool Private: No
County: Fulton - GA
Acres: 0.04
Pool Desc: None
Fees / Restrictions
Financial
Original Price: $265,000
Owner Financing: No
Garage / Parking
Parking Features: Attached, Garage, Garage Faces Front
Green / Env Info
Green Energy Generation: None
Handicap
Accessibility Features: None
Interior Features
Security Ftr: Security System Owned, Smoke Detector(s)
Fireplace Features: Living Room
Levels: Two
Appliances: Dishwasher, Disposal, Dryer, Electric Range, Electric Oven, Microwave, Refrigerator, Washer
Laundry Features: Upper Level
Interior Features: His and Hers Closets, Tray Ceiling(s)
Flooring: Carpet, Laminate, Vinyl
Spa Features: None
Lot Info
Lot Size Source: Owner
Lot Features: Back Yard, Private
Lot Size: 24x22x90x91
Misc
Property Attached: Yes
Home Warranty: No
Open House
Other
Other Structures: None
Property Info
Construction Materials: HardiPlank Type
Year Built: 2,004
Property Condition: Resale
Roof: Composition
Property Type: Residential Attached
Style: Townhouse, Traditional
Rental Info
Land Lease: No
Room Info
Kitchen Features: Breakfast Bar, View to Family Room
Room Master Bathroom Features: Separate His/Hers,Tub/Shower Combo
Room Dining Room Features: Other
Special Features
Green Features: None
Special Listing Conditions: None
Special Circumstances: None
Sqft Info
Building Area Total: 1476
Building Area Source: Public Records
Tax Info
Tax Amount Annual: 3141
Tax Year: 2,023
Tax Parcel Letter: 09F-3200-0137-115-9
Unit Info
Num Units In Community: 1
Utilities / Hvac
Cool System: Central Air
Electric: 220 Volts
Heating: Central
Utilities: Cable Available, Electricity Available, Phone Available, Sewer Available, Underground Utilities, Water Available
Sewer: Public Sewer
Waterfront / Water
Water Body Name: None
Water Source: Public
Waterfront Features: None
Directions
Take 85-S and use GPSListing Provided courtesy of Mark Spain Real Estate
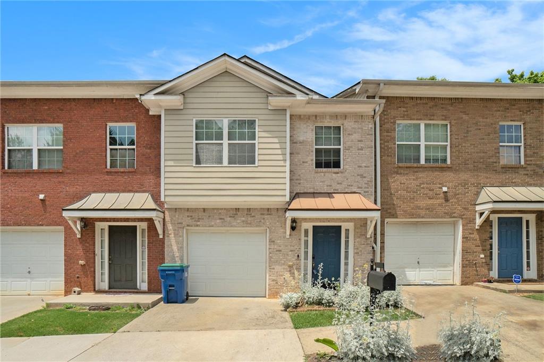
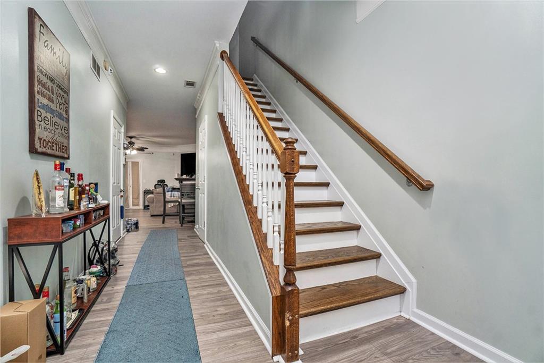
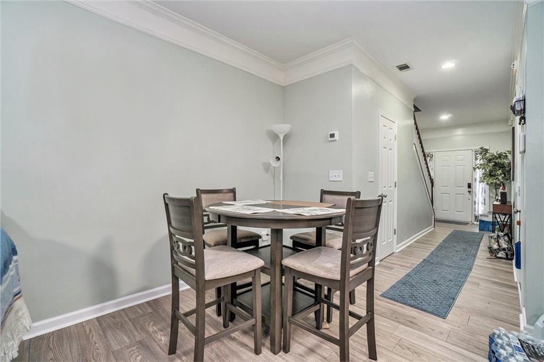
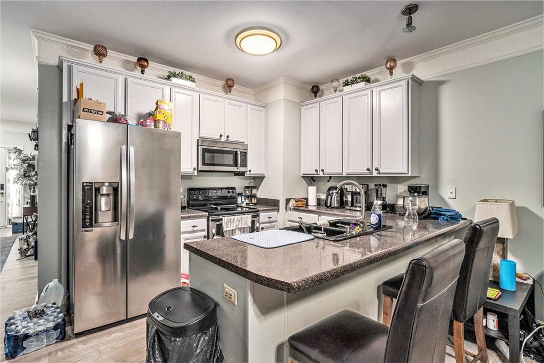
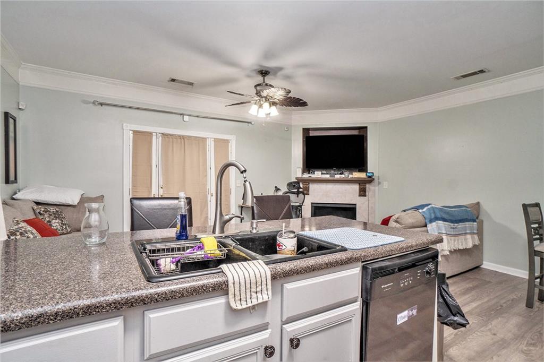
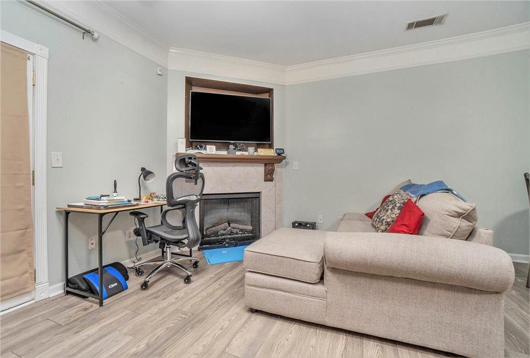
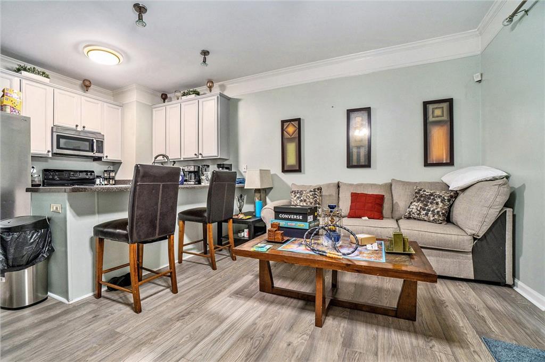
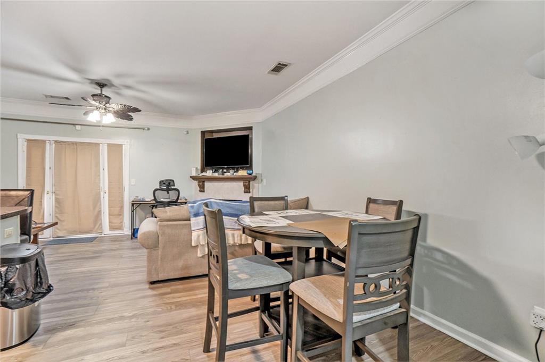
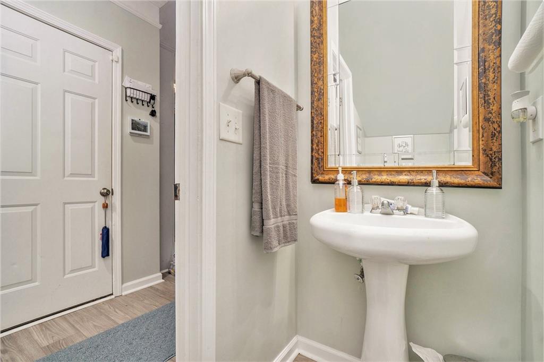
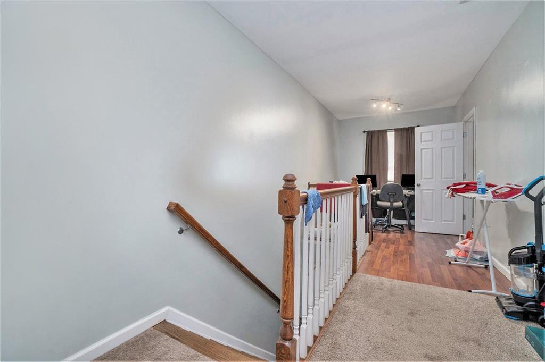
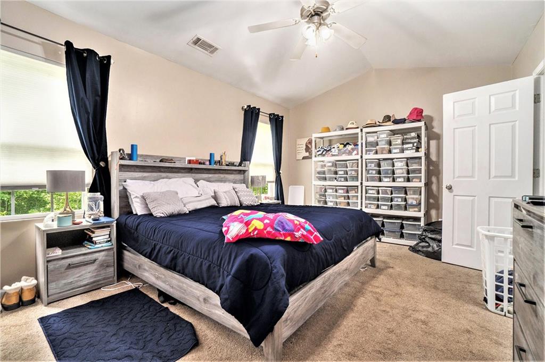
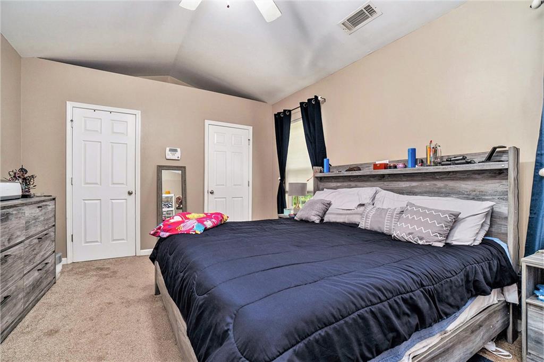
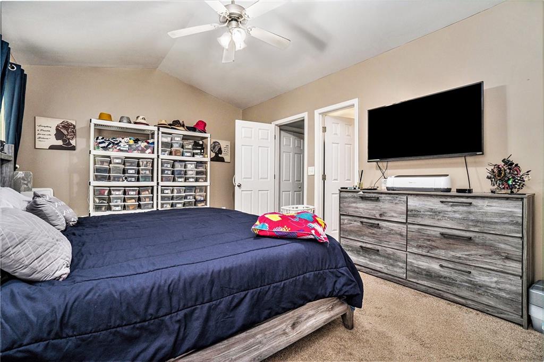
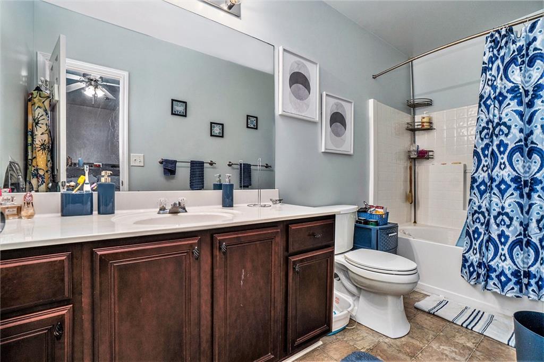
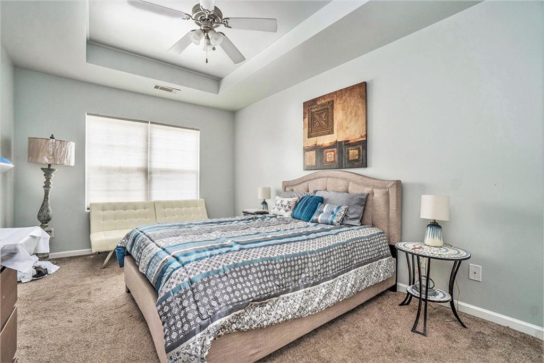
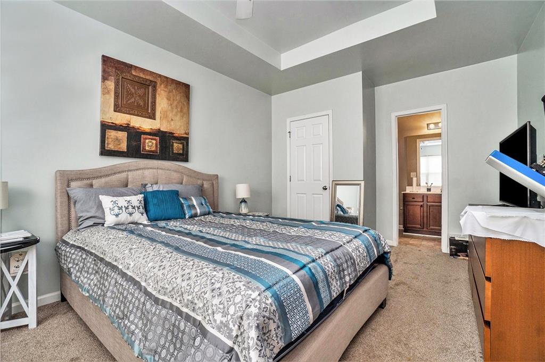
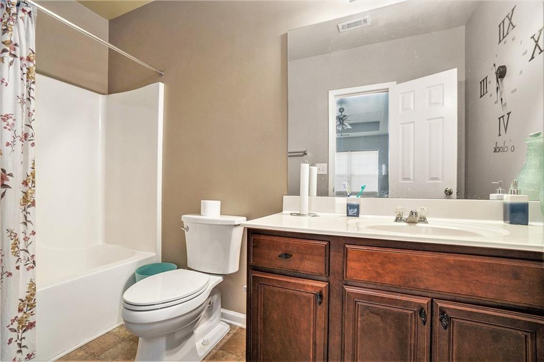
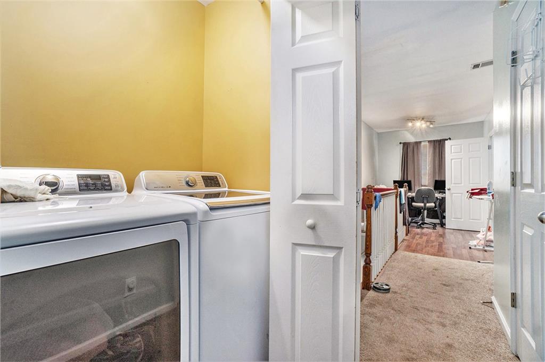
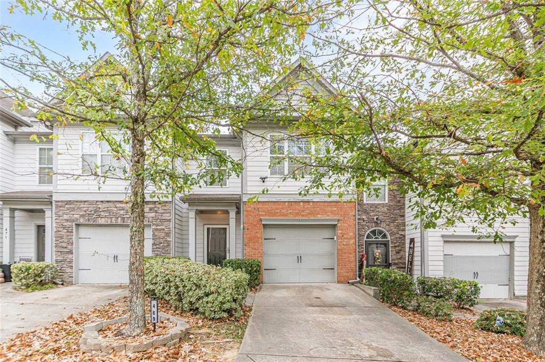
 MLS# 410985940
MLS# 410985940 