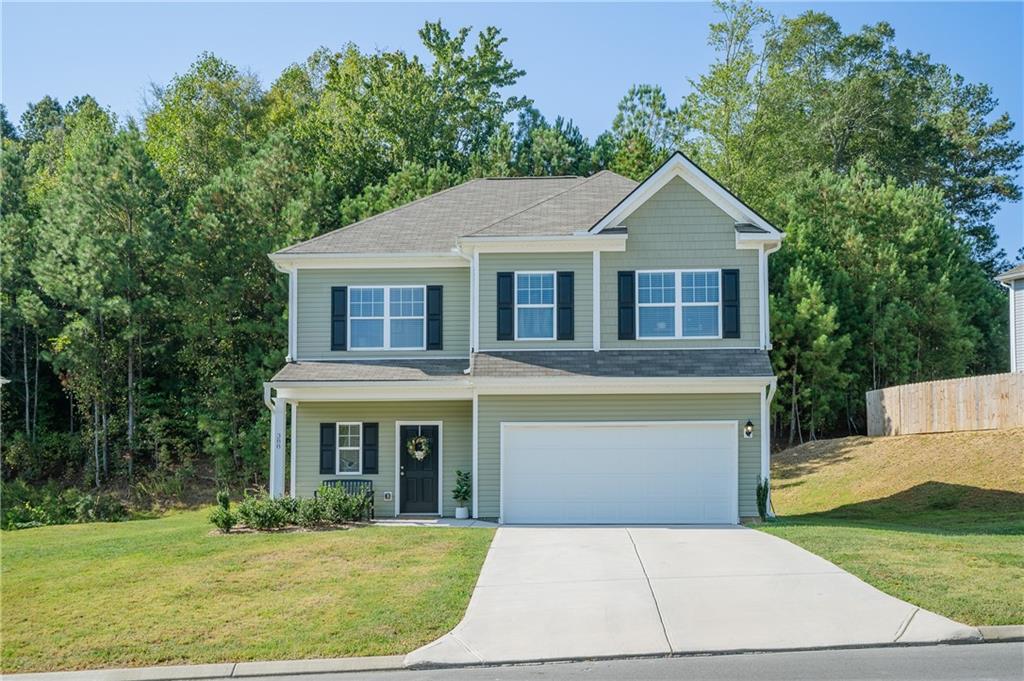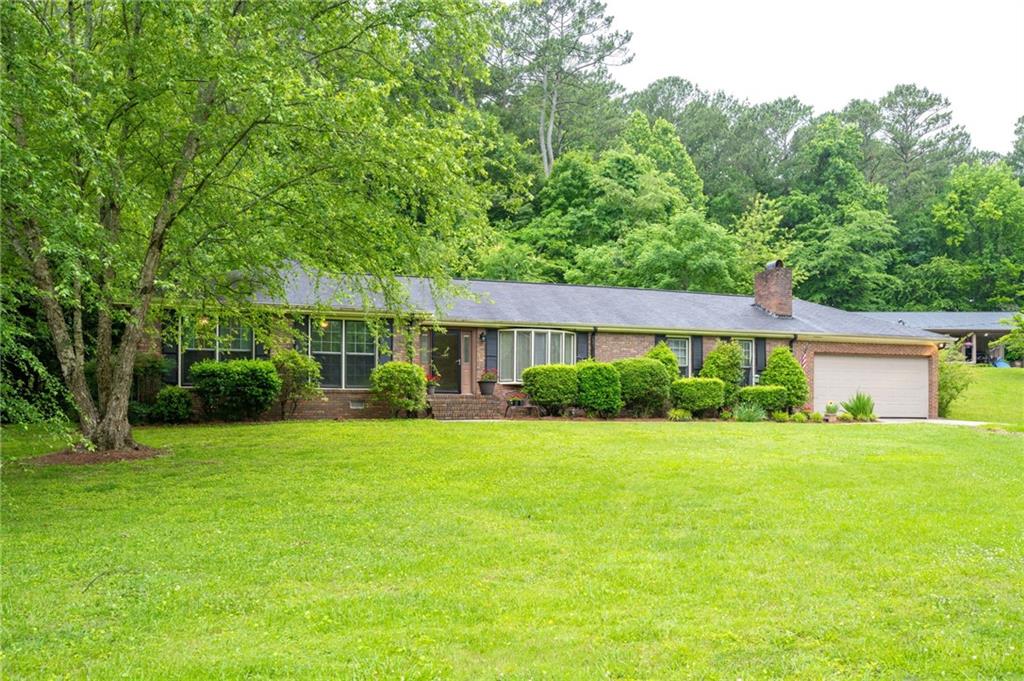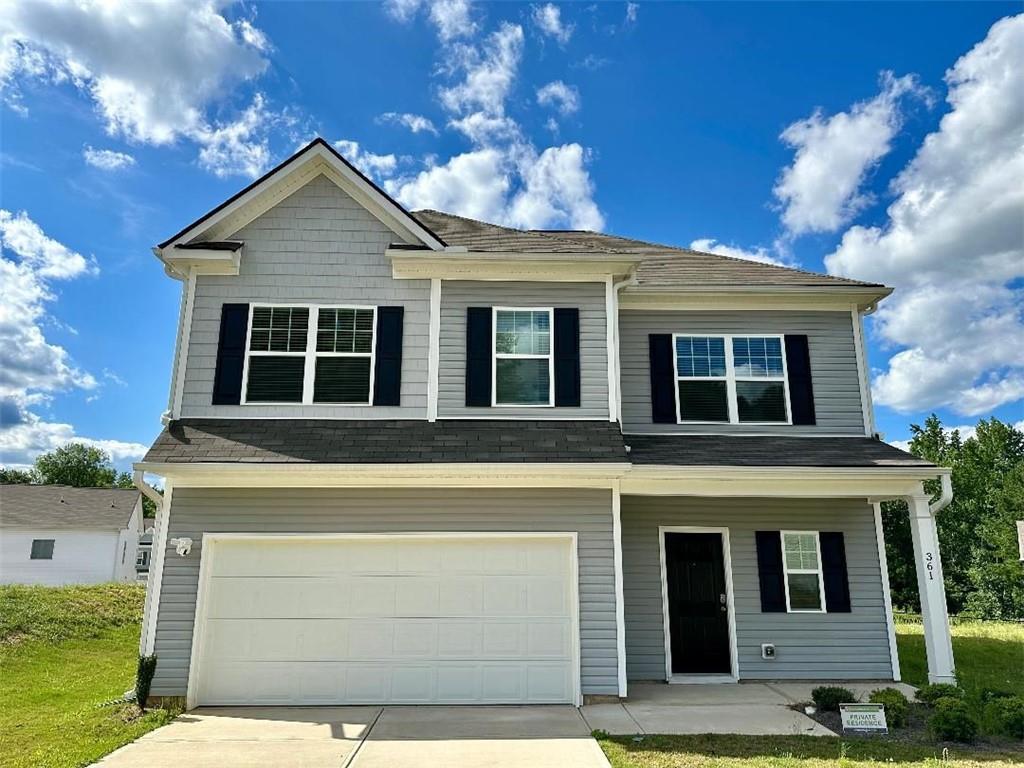Viewing Listing MLS# 360603984
Dalton, GA 30721
- 3Beds
- 2Full Baths
- N/AHalf Baths
- N/A SqFt
- 1968Year Built
- 1.13Acres
- MLS# 360603984
- Residential
- Single Family Residence
- Active
- Approx Time on Market7 months, 10 days
- AreaN/A
- CountyWhitfield - GA
- Subdivision Beverly Hills
Overview
Nestled in an established neighborhood on a corner lot, this four-sided brick ranch offers the allure of mature landscaping, a sense of community, and over an acre sized lot! Enjoy the charm and comfort of this welcoming front porch. Walk in and be amazed at the wonderful floor plan this home boasts. With two distinct living spaces, this home offers versatility and ample room for relaxation and entertaining. With fresh paint throughout, this home is move-in ready and ready for you to make it your own. The abundance of natural light brightens the spaces up. The additional bedrooms share a Jack and Jill bathroom while the Primary offers its very own spacious en-suite. The back porch is nice-sized and overlooks a private back yard along with a sizeable workshop which can be used for a multitude of needs. Dont miss out on this gem that is sure to check all of your boxes.
Association Fees / Info
Hoa: No
Community Features: None
Bathroom Info
Main Bathroom Level: 2
Total Baths: 2.00
Fullbaths: 2
Room Bedroom Features: Master on Main
Bedroom Info
Beds: 3
Building Info
Habitable Residence: Yes
Business Info
Equipment: None
Exterior Features
Fence: None
Patio and Porch: Front Porch, Patio
Exterior Features: Private Yard, Private Entrance
Road Surface Type: Concrete
Pool Private: No
County: Whitfield - GA
Acres: 1.13
Pool Desc: None
Fees / Restrictions
Financial
Original Price: $329,900
Owner Financing: Yes
Garage / Parking
Parking Features: Carport
Green / Env Info
Green Energy Generation: None
Handicap
Accessibility Features: None
Interior Features
Security Ftr: Fire Alarm
Fireplace Features: Electric, Family Room, Masonry
Levels: One
Appliances: Dishwasher, Electric Cooktop, Electric Oven, Microwave, Refrigerator
Laundry Features: Laundry Room, Main Level
Interior Features: Crown Molding, Other
Flooring: Ceramic Tile, Laminate
Spa Features: None
Lot Info
Lot Size Source: Public Records
Lot Features: Corner Lot
Lot Size: x
Misc
Property Attached: No
Home Warranty: Yes
Open House
Other
Other Structures: Shed(s),Workshop
Property Info
Construction Materials: Brick 4 Sides
Year Built: 1,968
Property Condition: Resale
Roof: Composition
Property Type: Residential Detached
Style: Ranch
Rental Info
Land Lease: Yes
Room Info
Kitchen Features: Breakfast Room, Cabinets White, View to Family Room
Room Master Bathroom Features: Tub/Shower Combo
Room Dining Room Features: Separate Dining Room
Special Features
Green Features: None
Special Listing Conditions: None
Special Circumstances: None
Sqft Info
Building Area Total: 1752
Building Area Source: Public Records
Tax Info
Tax Amount Annual: 1618
Tax Year: 2,023
Tax Parcel Letter: 12-087-06-003
Unit Info
Utilities / Hvac
Cool System: Ceiling Fan(s), Central Air
Electric: Other
Heating: Central
Utilities: Electricity Available, Water Available
Sewer: Septic Tank
Waterfront / Water
Water Body Name: None
Water Source: Public
Waterfront Features: None
Directions
Use GPSListing Provided courtesy of Keller Williams Realty Signature Partners
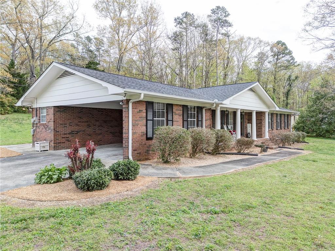
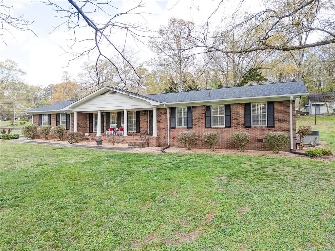

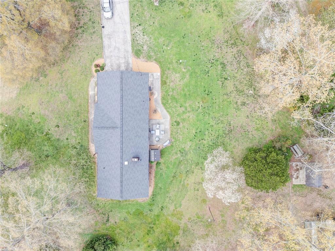
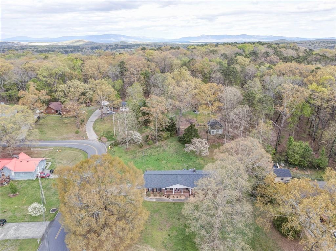
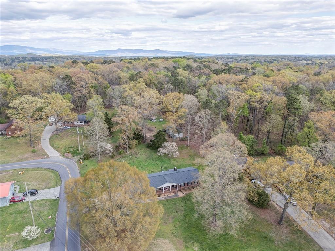
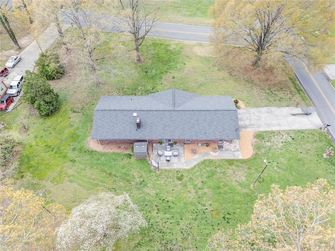
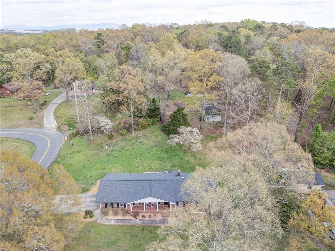
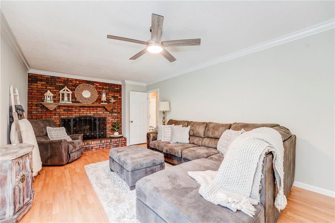

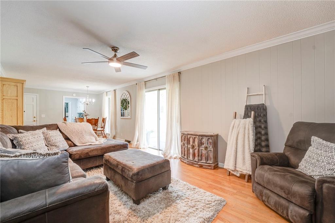
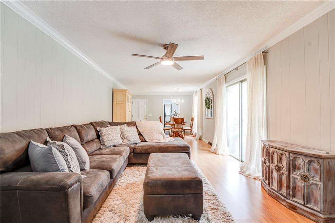
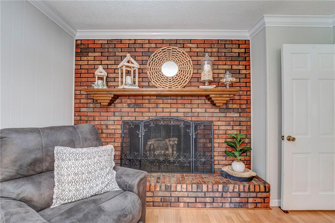
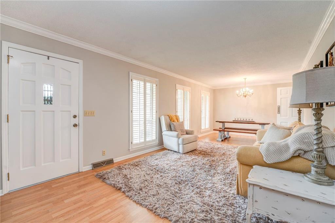
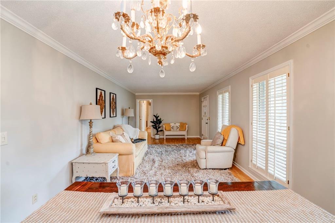
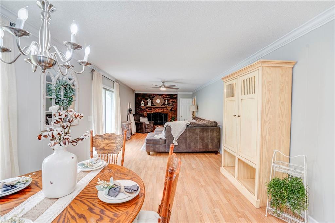
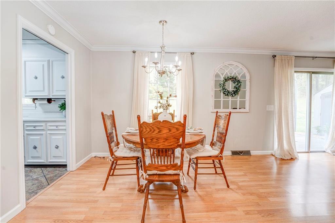
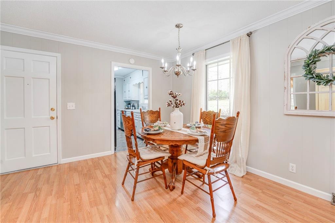
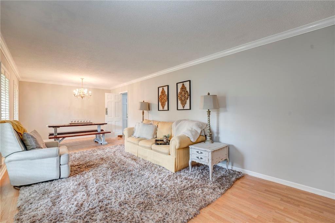
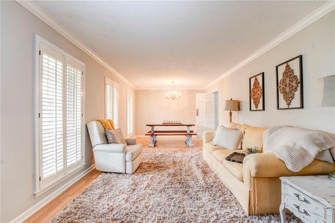
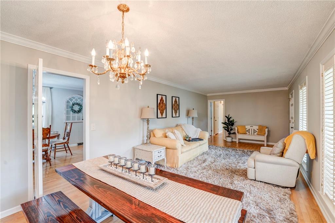
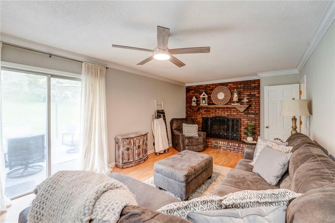
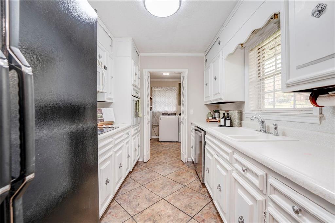
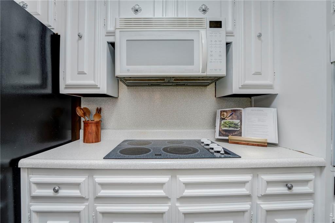
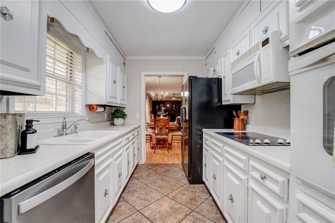

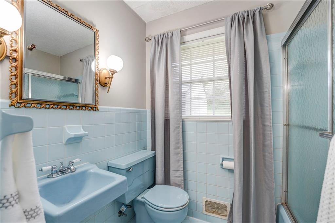
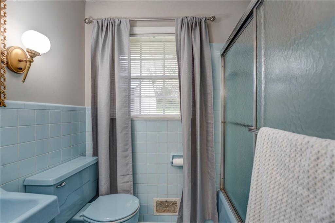
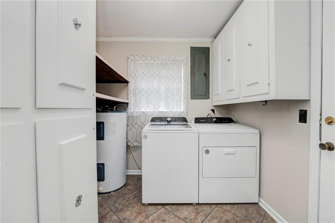
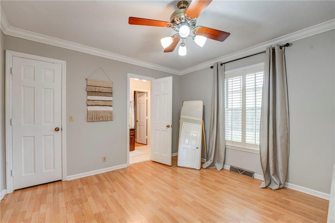
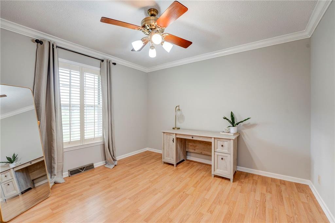
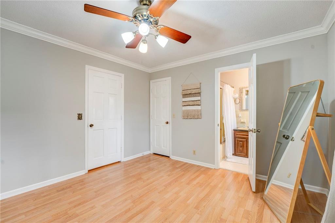
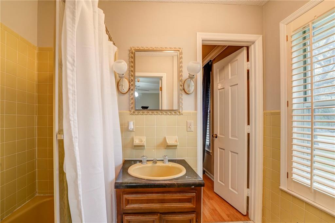
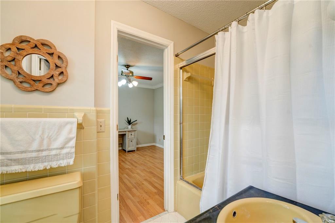
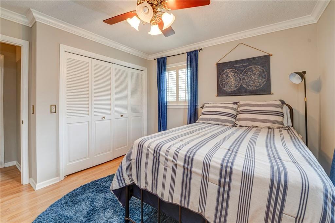
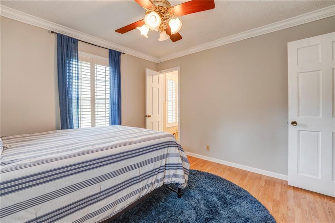
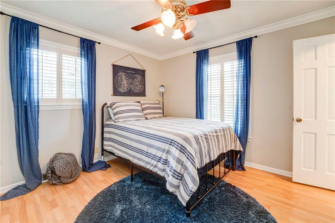
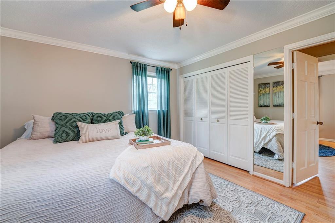

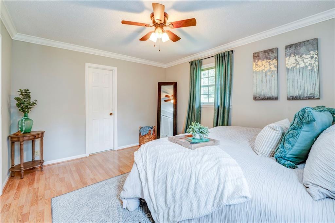
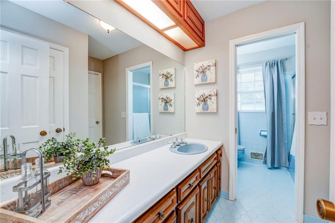
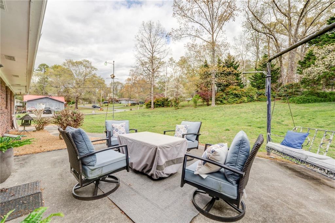
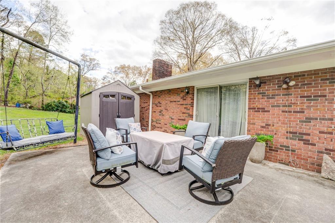
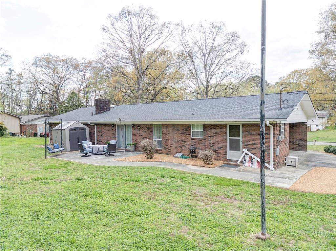
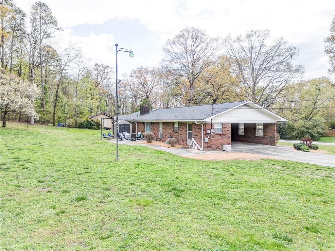
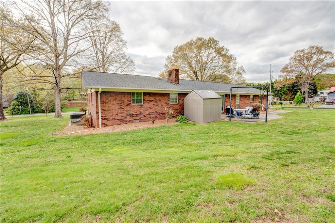
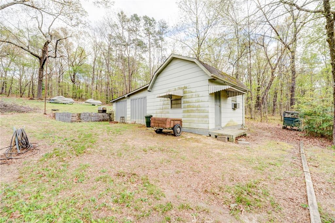

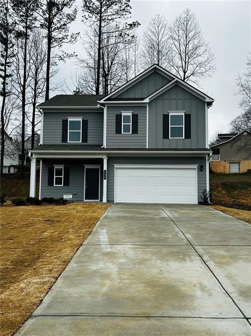
 MLS# 409075136
MLS# 409075136 