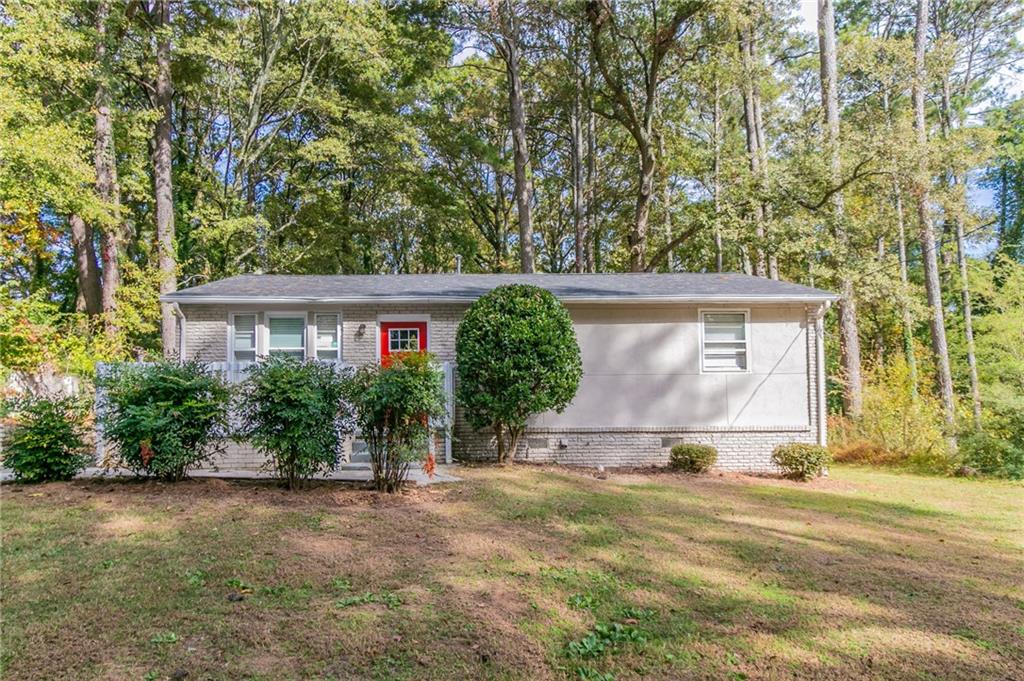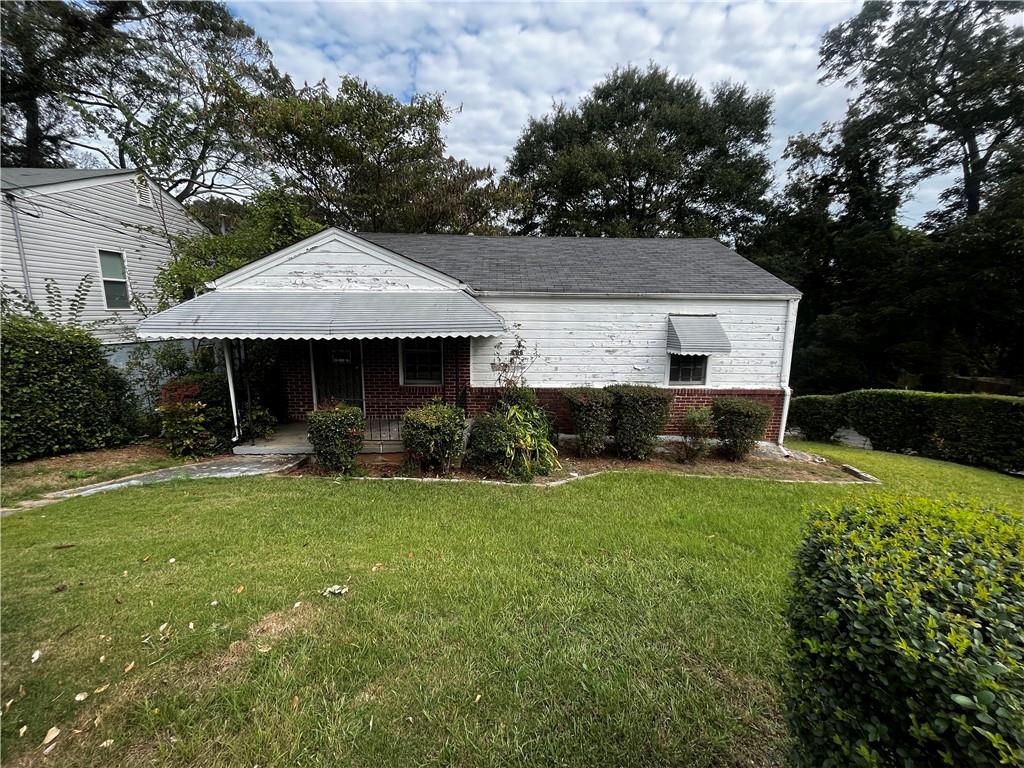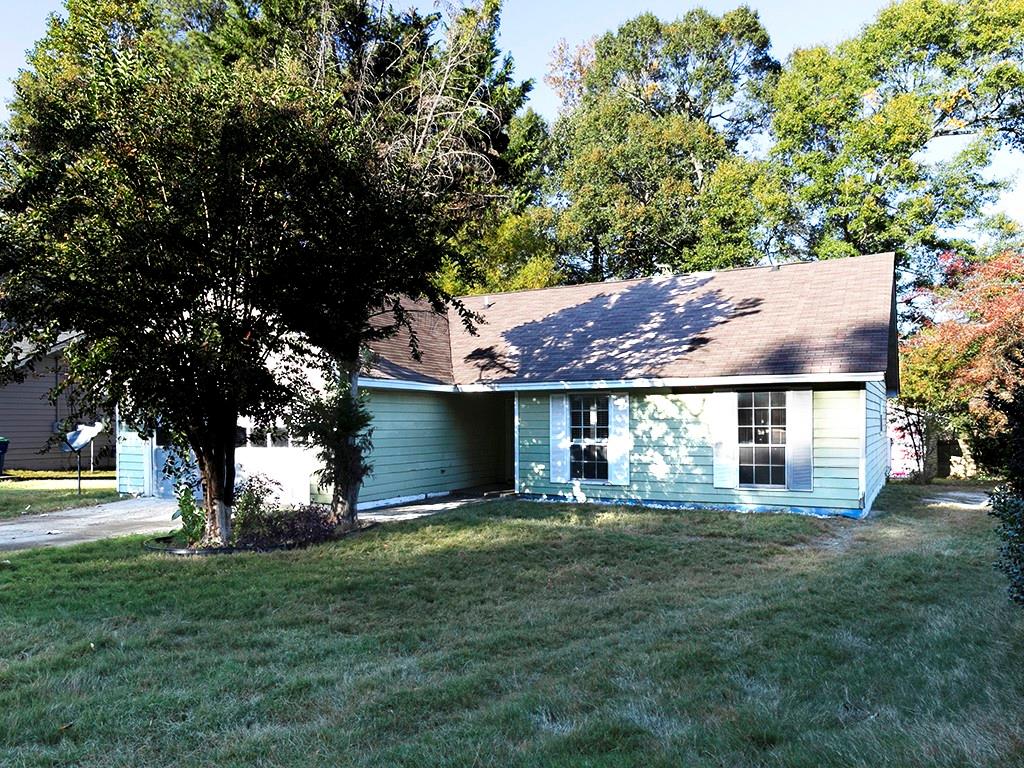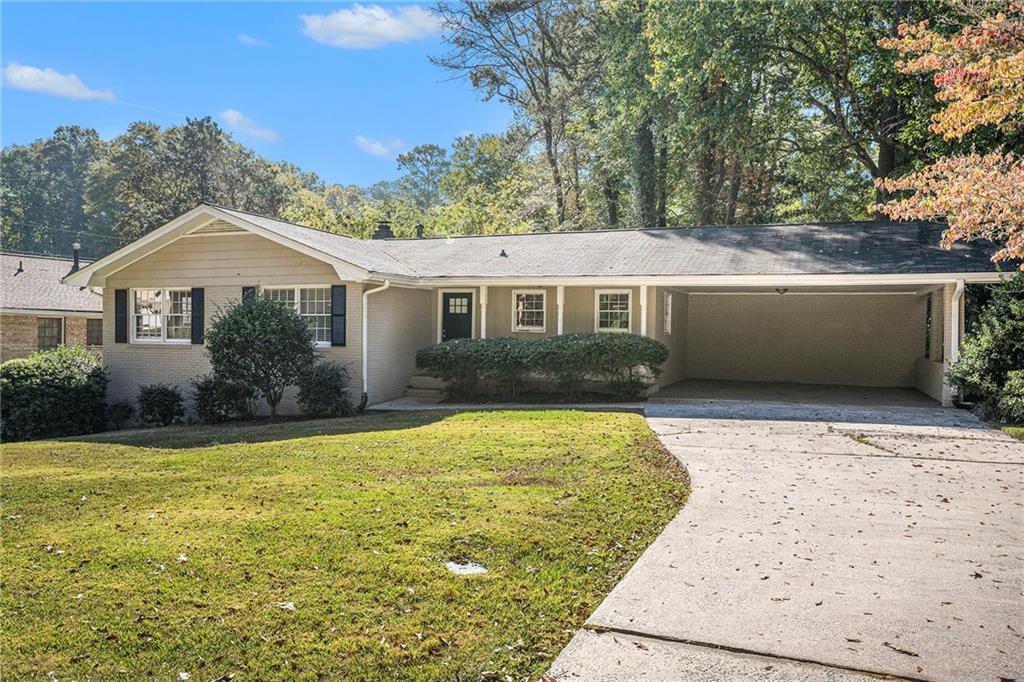Viewing Listing MLS# 360534978
Atlanta, GA 30310
- 4Beds
- 2Full Baths
- N/AHalf Baths
- N/A SqFt
- 1955Year Built
- 0.17Acres
- MLS# 360534978
- Residential
- Single Family Residence
- Active
- Approx Time on Market7 months, 6 days
- AreaN/A
- CountyFulton - GA
- Subdivision Westwood Terrace
Overview
Great opportunity for a ranch home in Westwood Terrace! Spacious living room with tons of natural lighting! Kitchen features white cabinets, granite counters, and SS appliances! Four spacious bedrooms and two full bathrooms! Plenty of room for a home office, playroom, or guest room! Fenced backyard! Great location close to parks, golf courses, shopping, dining and entertainment! Easy access to major highways! Don't miss out! Submit your offer today!
Association Fees / Info
Hoa: No
Hoa Fees Frequency: Annually
Community Features: None
Hoa Fees Frequency: Annually
Bathroom Info
Main Bathroom Level: 2
Total Baths: 2.00
Fullbaths: 2
Room Bedroom Features: Master on Main
Bedroom Info
Beds: 4
Building Info
Habitable Residence: No
Business Info
Equipment: None
Exterior Features
Fence: Chain Link, Fenced
Patio and Porch: None
Exterior Features: None
Road Surface Type: Paved
Pool Private: No
County: Fulton - GA
Acres: 0.17
Pool Desc: None
Fees / Restrictions
Financial
Original Price: $265,000
Owner Financing: No
Garage / Parking
Parking Features: Attached, Carport, Driveway
Green / Env Info
Green Energy Generation: None
Handicap
Accessibility Features: None
Interior Features
Security Ftr: Open Access
Fireplace Features: None
Levels: One
Appliances: Dishwasher, Gas Range, Refrigerator
Laundry Features: Laundry Closet, Main Level
Interior Features: Other
Flooring: Vinyl, Other
Spa Features: None
Lot Info
Lot Size Source: Public Records
Lot Features: Sloped
Lot Size: X
Misc
Property Attached: No
Home Warranty: No
Open House
Other
Other Structures: None
Property Info
Construction Materials: Brick, Brick 4 Sides
Year Built: 1,955
Property Condition: Resale
Roof: Composition
Property Type: Residential Detached
Style: Ranch
Rental Info
Land Lease: No
Room Info
Kitchen Features: Cabinets White, Eat-in Kitchen, Stone Counters, View to Family Room
Room Master Bathroom Features: Tub/Shower Combo
Room Dining Room Features: Other
Special Features
Green Features: None
Special Listing Conditions: None
Special Circumstances: Corporate Owner, No disclosures from Seller, Sold As/Is
Sqft Info
Building Area Total: 1125
Building Area Source: Appraiser
Tax Info
Tax Amount Annual: 3541
Tax Year: 2,023
Tax Parcel Letter: 14-0171-0005-039-7
Unit Info
Utilities / Hvac
Cool System: Ceiling Fan(s), Central Air, Electric
Electric: None
Heating: Central, Forced Air, Natural Gas
Utilities: Other
Sewer: Public Sewer
Waterfront / Water
Water Body Name: None
Water Source: Public
Waterfront Features: None
Directions
From I-20 W, take exit 54 for a left onto Langhorn St SW. Right on Ralph David Abernathy Blvd. Continue onto Cascade Ave SW. Right on Beecher St SW. Right on Shirley St SW. Subject on left.Listing Provided courtesy of Worthmoore Realty



















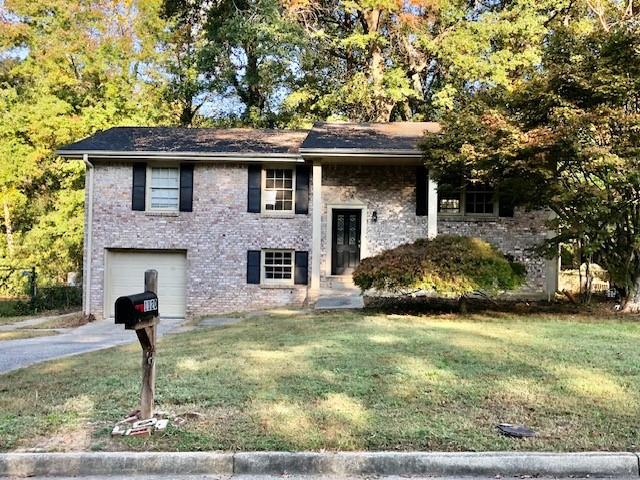
 MLS# 410187122
MLS# 410187122 