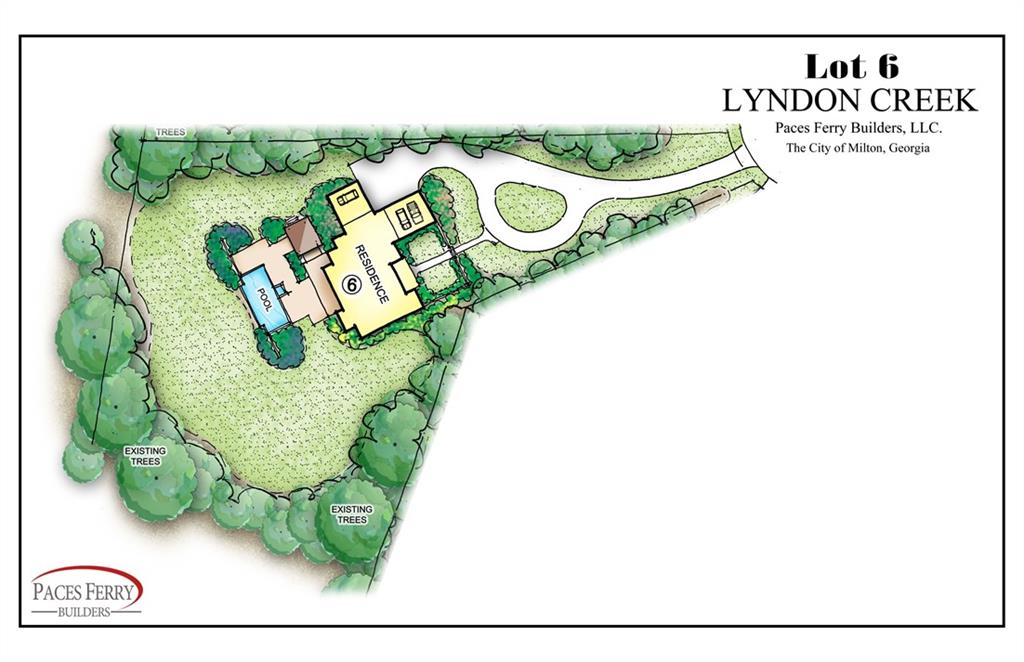Viewing Listing MLS# 360525748
Milton, GA 30004
- 6Beds
- 6Full Baths
- 1Half Baths
- N/A SqFt
- 2016Year Built
- 1.05Acres
- MLS# 360525748
- Residential
- Single Family Residence
- Active
- Approx Time on Market7 months, 7 days
- AreaN/A
- CountyFulton - GA
- Subdivision Waters Edge
Overview
Introducing a rare walk-out main-level oasis in the gated community Waters Edge. This 4 side brick & stone home offers one of the most spectacular outdoor living experiences around on a level lot. Emerge yourself in the newly refinished stonescape saltwater pool & spa w/tanning ledge & waterfall. Full-covered outdoor kitchen w/grill, sink, fridge, smoker & pizza oven station (ready for your smoker/oven) along with massive outdoor TVs for your entertaining needs. Firepit, playset, and covered fireside loggia offer numerous outdoor venues. Inside the abundance of features continues with a 2 story foyer flanked by metal custom doors leading to the home office w/built-ins, a formal dining, and warm hardwoods throughout. The open concept living offers a coffered ceiling great room w/fireplace & built-ins, a designer kitchen w/inset cabinetry, quartz counters & Thermador appliances including an oversized built-in fridge. The Scullery is hidden and massive with an abundance of shelving and another fridge. The kitchen is open to the vaulted fireside keeping room w/built ins. Natural light fills the main level which is finished off with a large mud room, guest suite on the main, and powder room. Upstairs the hardwoods continue to 4 ensuite generous sized rooms. The primary suite has just been renovated with an incredible spa wetroom bath featuring new custom tile, cabinets, counters, Grohe dual touch showers, seamless glass & luxurious soaking tub. There is a morning bar w/beverage cooler. The double primary custom closets are an entire room! There is an additional finished room off of the bath that makes a great 2nd office or storage. Escape to the terrace level where it's an entertainer's dream! This high-end custom-level finish has so many features to list from the oversized led quartz waterfall bar to the steel doors throughout, the temp-controlled wine cellar to the large exercise room & sauna. Designer Lighting anchors the space with dramatic details. There is a built-in banquet, detailed feature walls, a billiard room, a card table room, and another full ensuite with dramatic black shower & quartz countertops. This home has it all! Golf is available via membership next door at the Manor with easy access via golf cart!
Association Fees / Info
Hoa: Yes
Hoa Fees Frequency: Annually
Hoa Fees: 1500
Community Features: Gated, Homeowners Assoc, Street Lights
Association Fee Includes: Security
Bathroom Info
Main Bathroom Level: 1
Halfbaths: 1
Total Baths: 7.00
Fullbaths: 6
Room Bedroom Features: Oversized Master
Bedroom Info
Beds: 6
Building Info
Habitable Residence: Yes
Business Info
Equipment: Irrigation Equipment
Exterior Features
Fence: Back Yard, Wrought Iron
Patio and Porch: Covered, Patio
Exterior Features: Gas Grill, Lighting, Private Yard
Road Surface Type: Asphalt
Pool Private: No
County: Fulton - GA
Acres: 1.05
Pool Desc: Gunite, Heated, Salt Water
Fees / Restrictions
Financial
Original Price: $2,999,975
Owner Financing: Yes
Garage / Parking
Parking Features: Attached, Garage, Garage Door Opener, Garage Faces Front, Garage Faces Side, Kitchen Level, Level Driveway
Green / Env Info
Green Energy Generation: None
Handicap
Accessibility Features: None
Interior Features
Security Ftr: Closed Circuit Camera(s), Security Gate, Security System Owned, Smoke Detector(s)
Fireplace Features: Factory Built, Family Room, Gas Starter, Keeping Room, Outside
Levels: Three Or More
Appliances: Dishwasher, Disposal, Double Oven, Gas Cooktop, Gas Water Heater, Microwave, Range Hood, Refrigerator
Laundry Features: Laundry Room, Mud Room, Sink, Upper Level
Interior Features: Beamed Ceilings, Coffered Ceiling(s), Crown Molding, Disappearing Attic Stairs, Double Vanity, Entrance Foyer 2 Story, High Ceilings 10 ft Main, High Speed Internet, His and Hers Closets, Sauna, Walk-In Closet(s), Wet Bar
Flooring: Hardwood
Spa Features: Private
Lot Info
Lot Size Source: Public Records
Lot Features: Back Yard, Front Yard, Landscaped, Level, Private, Sprinklers In Rear
Lot Size: x
Misc
Property Attached: No
Home Warranty: Yes
Open House
Other
Other Structures: Cabana,Outdoor Kitchen
Property Info
Construction Materials: Brick 4 Sides, Stone
Year Built: 2,016
Property Condition: Resale
Roof: Composition, Shingle
Property Type: Residential Detached
Style: Traditional
Rental Info
Land Lease: Yes
Room Info
Kitchen Features: Cabinets White, Keeping Room, Kitchen Island, Pantry Walk-In, Stone Counters, View to Family Room
Room Master Bathroom Features: Double Vanity,Separate Tub/Shower,Soaking Tub
Room Dining Room Features: Butlers Pantry,Separate Dining Room
Special Features
Green Features: Appliances, Water Heater
Special Listing Conditions: None
Special Circumstances: None
Sqft Info
Building Area Total: 7880
Building Area Source: Appraiser
Tax Info
Tax Amount Annual: 9569
Tax Year: 2,023
Tax Parcel Letter: 22-5170-0321-109-8
Unit Info
Utilities / Hvac
Cool System: Ceiling Fan(s), Central Air, Zoned
Electric: 220 Volts
Heating: Central, Natural Gas, Zoned
Utilities: Cable Available, Electricity Available, Natural Gas Available, Phone Available, Underground Utilities
Sewer: Septic Tank
Waterfront / Water
Water Body Name: None
Water Source: Public
Waterfront Features: None
Directions
Georgia 400 north to Windward PKWY. Turn left and the road becomes Hopewell Rd. Continue about 7 miles to Water's Edge Gate on Right.Listing Provided courtesy of Atlanta Fine Homes Sotheby's International

















































































 MLS# 324685994
MLS# 324685994