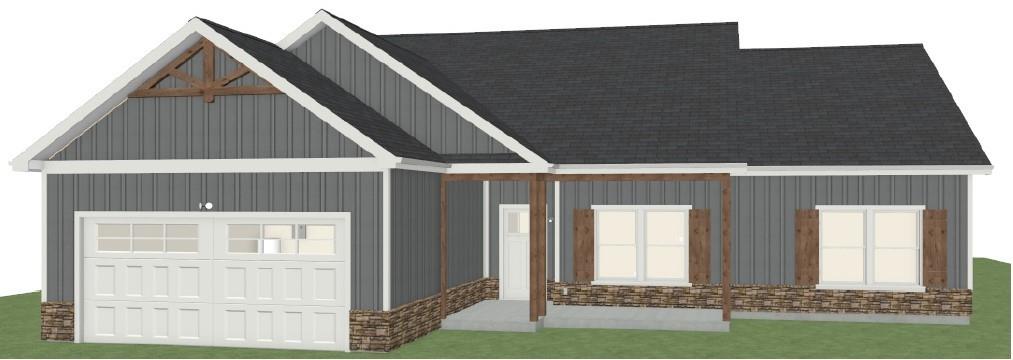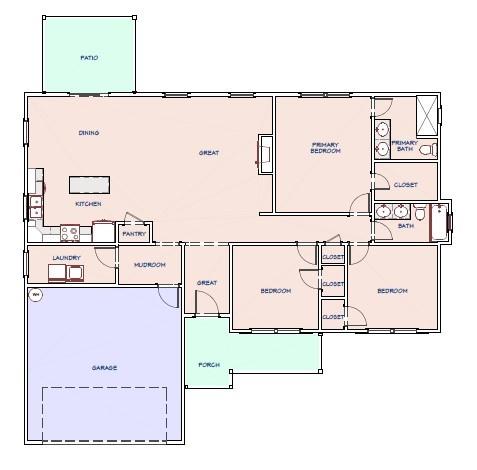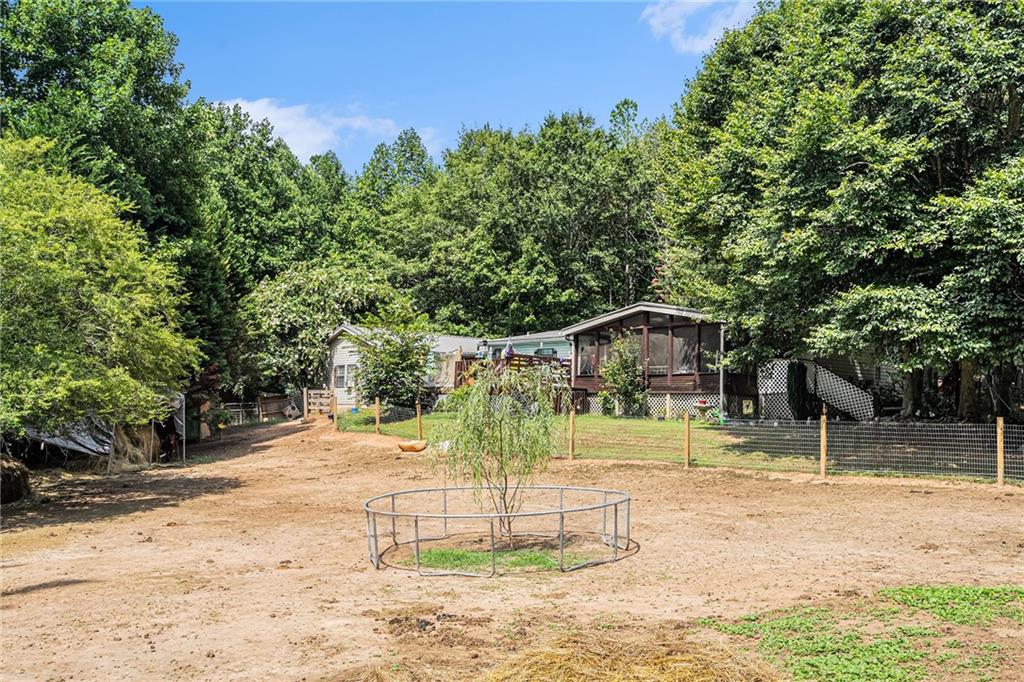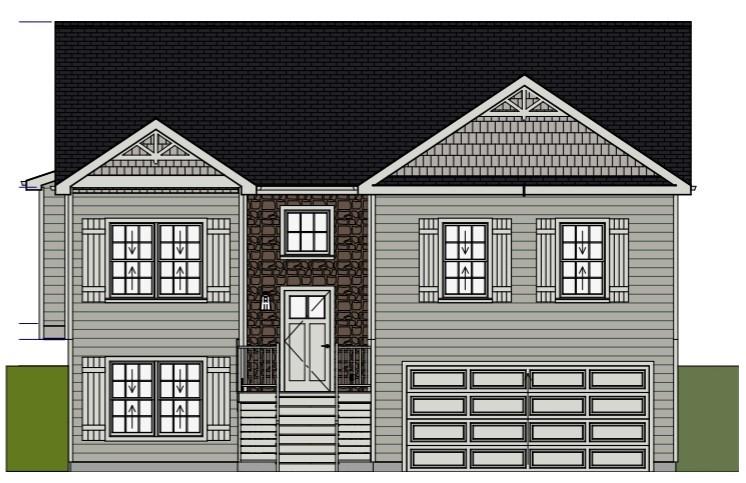Viewing Listing MLS# 360454531
Carnesville, GA 30521
- 3Beds
- 2Full Baths
- 1Half Baths
- N/A SqFt
- 2024Year Built
- 0.03Acres
- MLS# 360454531
- Residential
- Single Family Residence
- Active
- Approx Time on Market7 months, 9 days
- AreaN/A
- CountyFranklin - GA
- Subdivision Harrison Bridge
Overview
Welcome to another new community being built by A&R Homes. One of the homes we will be featuring is the Austin plan. It is to be built and estimated to close October 2024. You will fall in love with the scenic surroundings and the incredible finishes in this home. Granite countertops, tile backsplash, eat in kitchen with island and stainless appliances. Beautiful LVP flooring with great room featuring a wood burning fireplace. The inviting owner's suite offers double vanity, walk in closet, linen closet and tile shower. Faux wood blinds throughout the home and wood exterior shutters are all included. Outdoor gameday package with fireplace. Side garage entry. Incentives with our preferred lender - Casey Simmons with Homeowners Financial Group, NMLS # 2303959. Call today to be added to our VIP list!
Association Fees / Info
Hoa: No
Community Features: None
Bathroom Info
Main Bathroom Level: 2
Halfbaths: 1
Total Baths: 3.00
Fullbaths: 2
Room Bedroom Features: Oversized Master
Bedroom Info
Beds: 3
Building Info
Habitable Residence: Yes
Business Info
Equipment: None
Exterior Features
Fence: None
Patio and Porch: Patio
Exterior Features: Private Yard, Private Entrance
Road Surface Type: Asphalt
Pool Private: No
County: Franklin - GA
Acres: 0.03
Pool Desc: None
Fees / Restrictions
Financial
Original Price: $309,900
Owner Financing: Yes
Garage / Parking
Parking Features: Attached, Garage, Garage Door Opener, Kitchen Level
Green / Env Info
Green Energy Generation: None
Handicap
Accessibility Features: None
Interior Features
Security Ftr: Carbon Monoxide Detector(s), Smoke Detector(s)
Fireplace Features: Wood Burning Stove
Levels: Two
Appliances: Dishwasher, Electric Range, Electric Water Heater, Microwave
Laundry Features: Laundry Room, Upper Level
Interior Features: Disappearing Attic Stairs, Double Vanity, High Ceilings 9 ft Main, Walk-In Closet(s)
Flooring: Carpet, Laminate
Spa Features: None
Lot Info
Lot Size Source: Other
Lot Features: Level
Misc
Property Attached: No
Home Warranty: Yes
Open House
Other
Other Structures: None
Property Info
Construction Materials: Cement Siding, Concrete
Year Built: 2,024
Property Condition: New Construction
Roof: Composition
Property Type: Residential Detached
Style: Craftsman
Rental Info
Land Lease: Yes
Room Info
Kitchen Features: Breakfast Room, Cabinets White, Kitchen Island, Pantry, Solid Surface Counters, Stone Counters, View to Family Room
Room Master Bathroom Features: Double Vanity,Shower Only
Room Dining Room Features: None
Special Features
Green Features: None
Special Listing Conditions: None
Special Circumstances: None
Sqft Info
Building Area Total: 1534
Building Area Source: Builder
Tax Info
Tax Amount Annual: 1433
Tax Year: 2,022
Tax Parcel Letter: 036-033-A
Unit Info
Utilities / Hvac
Cool System: Central Air, Zoned
Electric: 110 Volts
Heating: Central, Heat Pump, Zoned
Utilities: Cable Available, Electricity Available, Phone Available, Water Available
Sewer: Septic Tank
Waterfront / Water
Water Body Name: None
Water Source: Public
Waterfront Features: None
Directions
GPS to 8630 Athens Rd. in Carnesville, Ga 30521. Then follow signs or from Exit 149 take I-85 N and continue for 14.2 miles. Take exit 164 from I-85 N towards Carnesville. Continue on GA-320 for .9 miles, turn left onto GA-59E/Commerce Rd. Take sharp right onto GA-106 S/Athens Rd and continue for .4Listing Provided courtesy of Virtual Properties Realty.net, Llc.



 MLS# 397559048
MLS# 397559048 