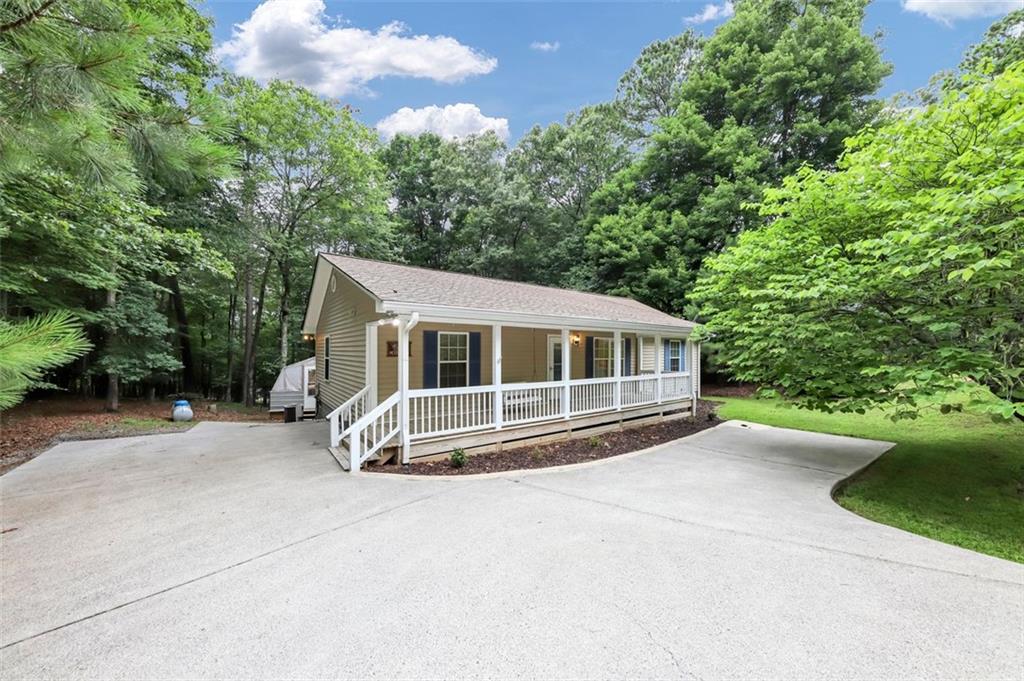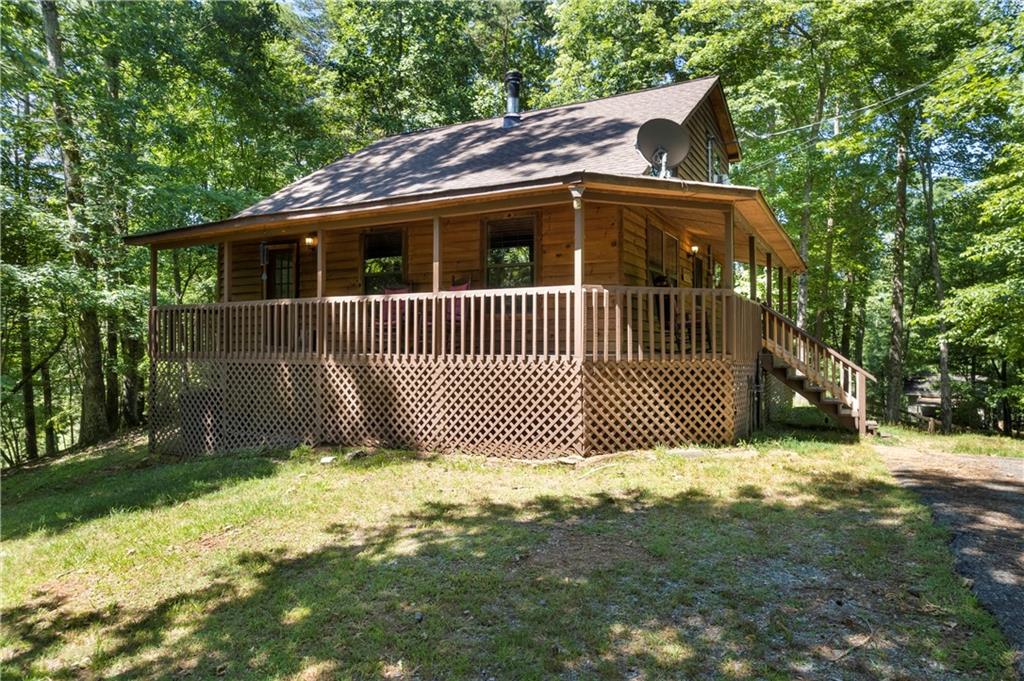Viewing Listing MLS# 360300919
Ellijay, GA 30536
- 3Beds
- 2Full Baths
- N/AHalf Baths
- N/A SqFt
- 2024Year Built
- 1.00Acres
- MLS# 360300919
- Residential
- Single Family Residence
- Active
- Approx Time on Market5 months, 2 days
- AreaN/A
- CountyGilmer - GA
- Subdivision None
Overview
Seller has reduced the price and is offering to buy down the interest rate for your lucky buyer! This home also qualifies for USDA loan which means, NO MONEY DOWN! Great Opportunity to purchase with no money down PLUS a low interest rate with the buy dowm. Home was Completed july 2024! This 3 bedroom 2 bath comes with some custom work. Come tour this beauty and enjoy the LARGE Covered Front Party deck and a large back deck. AND THAT'S NOT ALL!!! The builder added a garage! This Pre-Construction home was delivered late- March 2024 to the property. Your client will Love this new build with the most gorgeous front covered deck inviting them inside to ALL NEW EVERYTHING! Home is on a Permenant foundation. There is a dedicated laundry/mudroom off the kitchen and diningroom area. It sits on a level 1 acre of land. Living in the beautiful mountains of Ellijay, GA, you will enjoy the annual orchard festivals, boating, fishing, hiking and so much more. This home is ducked off Yukon Rd on Yukon Ct. Very easy access with a storage facility less than a block away for all your extra things. Just Go see this beauty and make me an offer. Preferred Lender is Supreme Lending. Buyer will receive $1,000 towards closing cost AND a builder interest rate buy down! Use showing time just as a courtesy. On supra
Association Fees / Info
Hoa: No
Community Features: None
Bathroom Info
Main Bathroom Level: 2
Total Baths: 2.00
Fullbaths: 2
Room Bedroom Features: Master on Main
Bedroom Info
Beds: 3
Building Info
Habitable Residence: No
Business Info
Equipment: None
Exterior Features
Fence: None
Patio and Porch: Covered
Exterior Features: Private Yard, Rear Stairs, Other
Road Surface Type: Gravel
Pool Private: No
County: Gilmer - GA
Acres: 1.00
Pool Desc: None
Fees / Restrictions
Financial
Original Price: $279,000
Owner Financing: No
Garage / Parking
Parking Features: Driveway
Green / Env Info
Green Energy Generation: None
Handicap
Accessibility Features: Accessible Closets, Accessible Bedroom, Central Living Area
Interior Features
Security Ftr: Carbon Monoxide Detector(s), Smoke Detector(s)
Fireplace Features: None
Levels: One
Appliances: Dishwasher, Electric Range, Microwave
Laundry Features: Laundry Room
Interior Features: Walk-In Closet(s)
Flooring: Vinyl
Spa Features: None
Lot Info
Lot Size Source: Builder
Lot Features: Back Yard, Corner Lot
Lot Size: x 0
Misc
Property Attached: No
Home Warranty: Yes
Open House
Other
Other Structures: None
Property Info
Construction Materials: Vinyl Siding, Other
Year Built: 2,024
Property Condition: New Construction
Roof: Metal
Property Type: Residential Detached
Style: Ranch, Other
Rental Info
Land Lease: No
Room Info
Kitchen Features: Cabinets Other, Kitchen Island
Room Master Bathroom Features: Double Vanity
Room Dining Room Features: Dining L,Open Concept
Special Features
Green Features: Water Heater
Special Listing Conditions: None
Special Circumstances: None
Sqft Info
Building Area Total: 1475
Building Area Source: Builder
Tax Info
Tax Year: 2,023
Tax Parcel Letter: 3085A-002
Unit Info
Num Units In Community: 1
Utilities / Hvac
Cool System: Central Air
Electric: Other
Heating: Central, Electric
Utilities: Cable Available, Electricity Available, Water Available
Sewer: Septic Tank
Waterfront / Water
Water Body Name: None
Water Source: Public
Waterfront Features: None
Directions
off Yukon Rd please use gps for accurate directionsListing Provided courtesy of T. Luster Realty Group
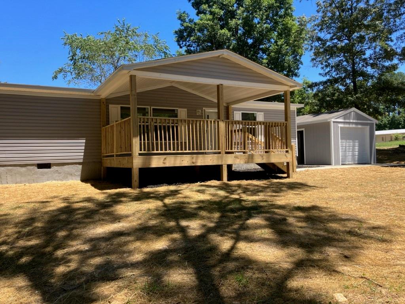
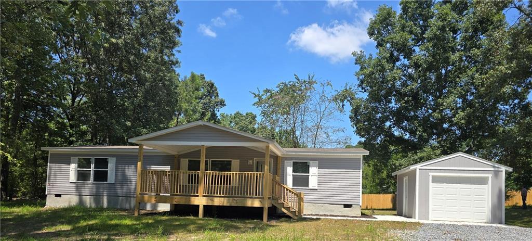
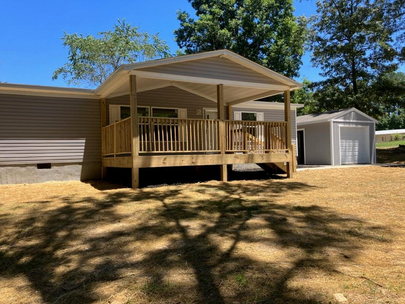
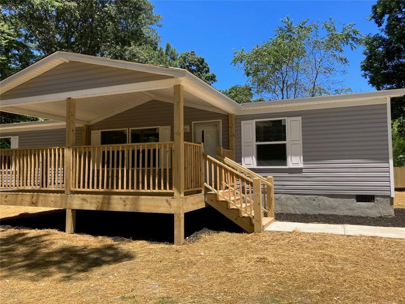
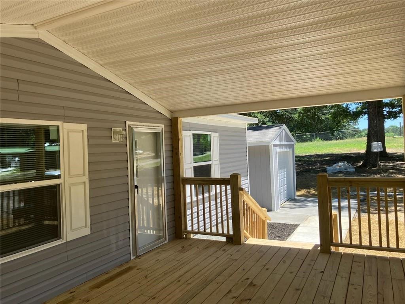
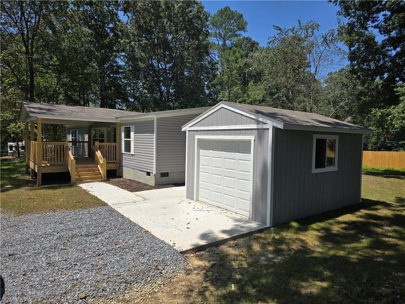
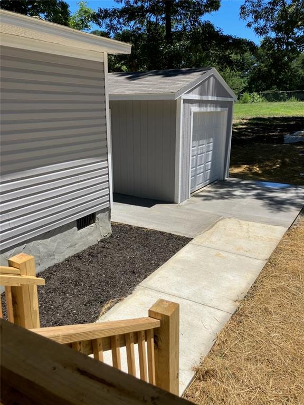
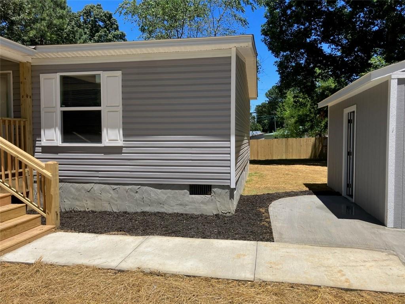
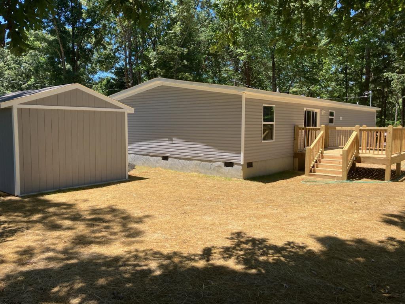
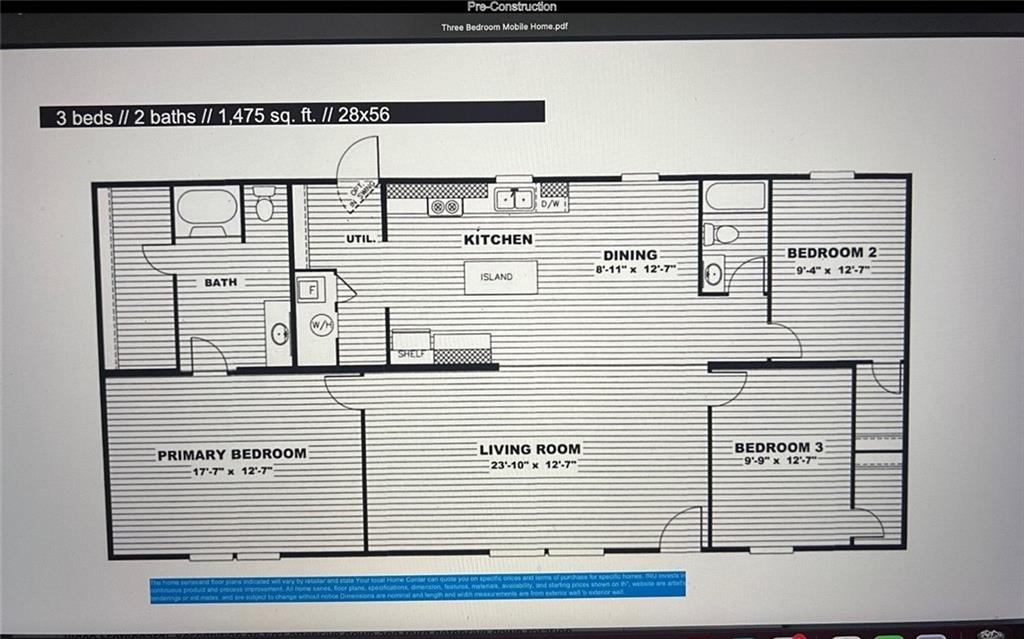
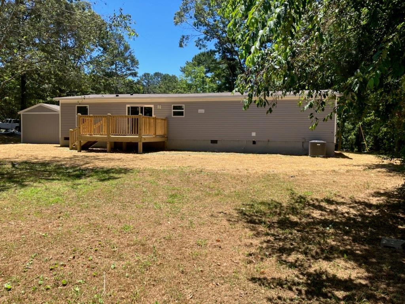
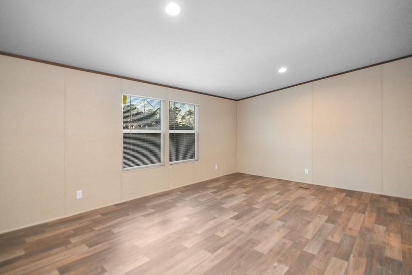
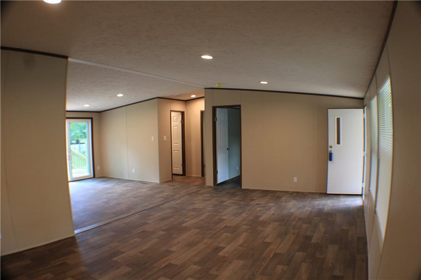
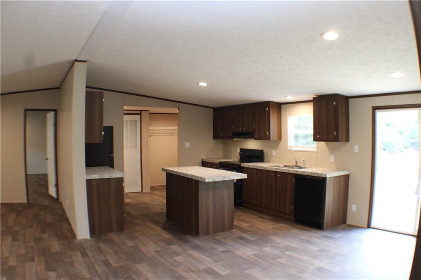
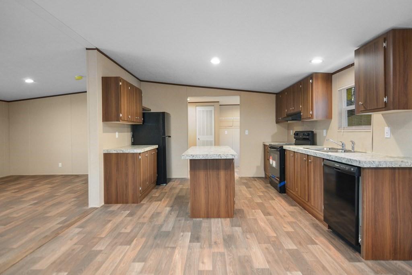
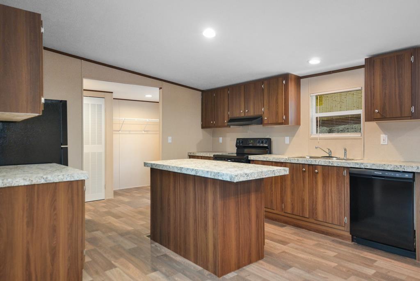
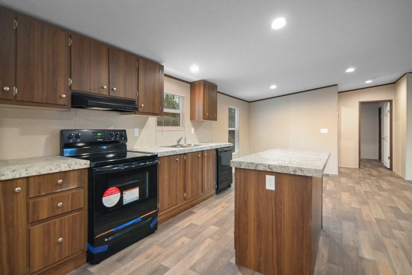
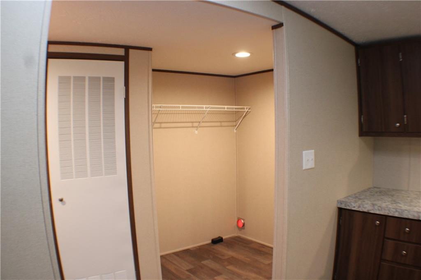
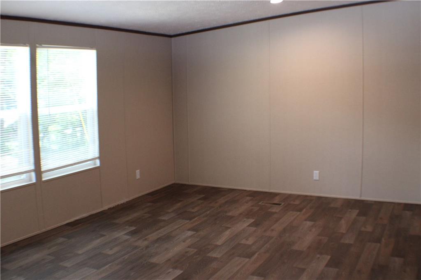
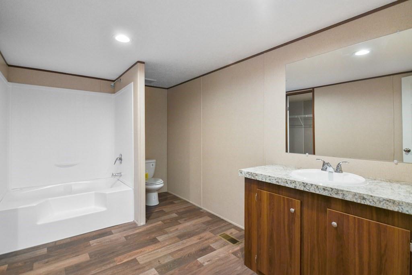
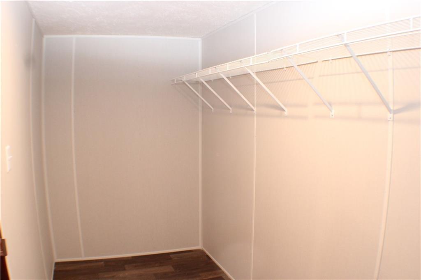
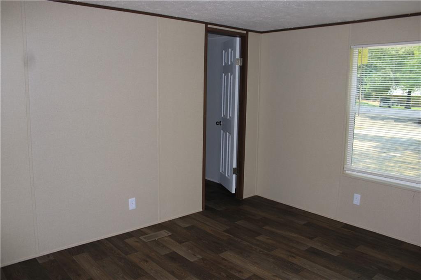
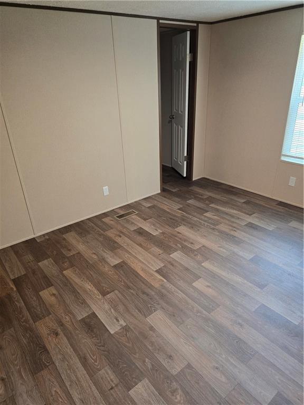
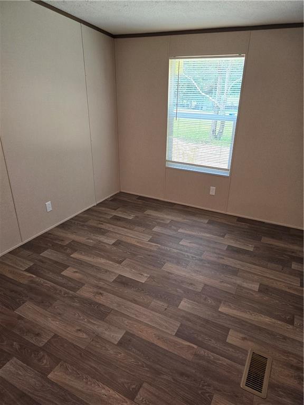
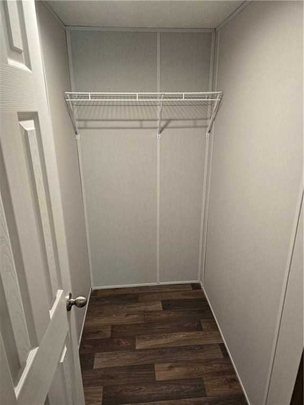
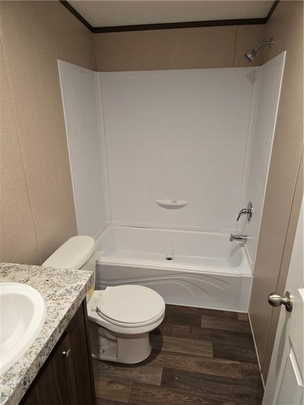
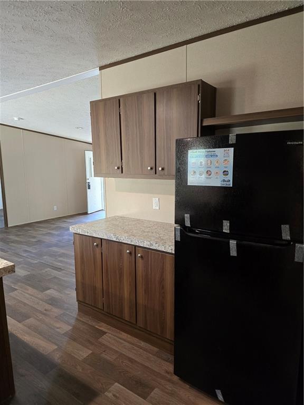
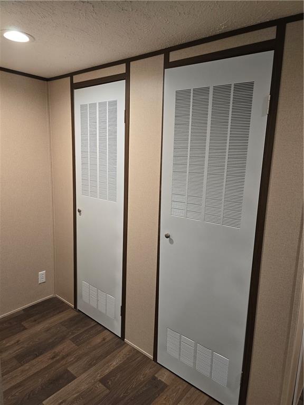
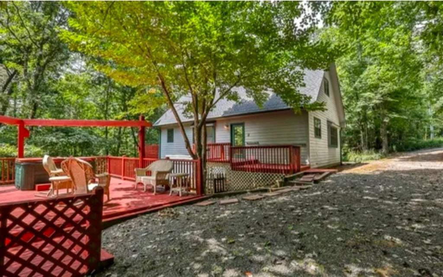
 MLS# 404403348
MLS# 404403348 