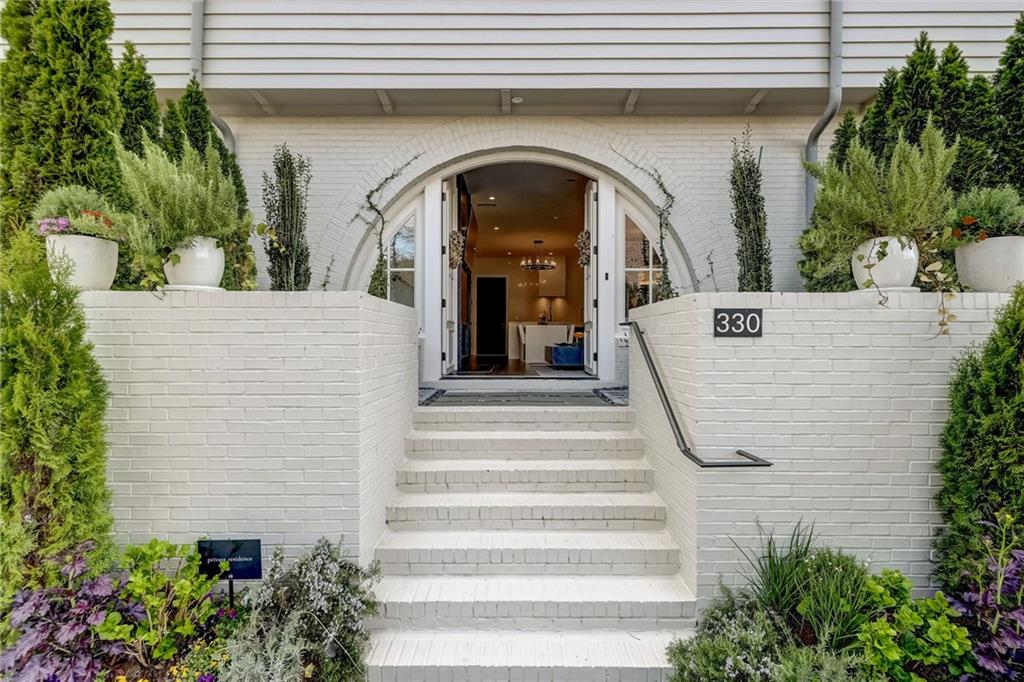Viewing Listing MLS# 360253778
Fayetteville, GA 30214
- 3Beds
- 2Full Baths
- 1Half Baths
- N/A SqFt
- 2018Year Built
- 0.04Acres
- MLS# 360253778
- Residential
- Townhouse
- Active
- Approx Time on Market7 months, 16 days
- AreaN/A
- CountyFayette - GA
- Subdivision Trilith
Overview
No expense was spared in the complete renovation of this gorgeous executive townhome! You will be wowed from the moment you walk up to the beautiful and private outdoor area with custom pavers, lush landscaping and arched architectural entrance, perfect for enjoying the outdoors. Stepping inside, you will feel like youve walked into a Restoration Hardware magazine spread! The stunning living area features a beautiful, leathered granite floor-to-ceiling fireplace. The chefs kitchen and dining areas have been completely remodeled with modern slim Shaker cabinets and a beautiful white quartz 3-sided waterfall island with an attached custom-made quartz dining table offering comfortable seating for 6! The kitchen has been expanded from the original design to provide additional cabinets, countertops, and wine fridge. A quartz-wrapped vent hood and counter-to-ceiling quartz backsplash complete this exquisite and spacious kitchen. Its truly a chefs dream! Upstairs, youll spend hours in the spacious loft area, reading or watching your favorite shows or movies on the portable smart TV which is easily and conveniently rolled out when desired. Look up to see the stunning chandelier which perfectly accents this beautiful space. Nearby, your guests will not want to leave the lovely guest bedroom featuring 14-foot ceilings with modern hanging light fixture and custom window treatments. The third bedroom (set up as an office/gym) is perfect for the owner who works from home or who wants to get that early morning workout in. These two bedrooms share a spacious bathroom with double sinks, glass shower enclosure and tile to the ceiling. Last but certainly not least, is the spacious primary bedroom suite, also with 14-foot ceilings and a stunning RH chandelier, two walk-in closets, custom window treatments and a large spa-like bathroom. Other upgrades include: closets, pantry and storage areas upgraded with white wood shelving, window treatments throughout, lighted, fog-free mirrors with color display in all bathrooms, paid-off geothermal for low energy bills, and a spacious 2 car garage complete with an electric car charger! This gorgeous home is a must-see! Once you step in, you wont want to leave. Furnishings negotiable. Walking distance to al the shops, restaurants, hotel, gymand pool that the Town at Trilith has to offer!
Association Fees / Info
Hoa: Yes
Hoa Fees Frequency: Annually
Hoa Fees: 3060
Community Features: Homeowners Assoc, Lake, Near Shopping, Park, Playground, Sidewalks, Street Lights, Tennis Court(s)
Association Fee Includes: Maintenance Grounds, Swim, Tennis, Trash
Bathroom Info
Halfbaths: 1
Total Baths: 3.00
Fullbaths: 2
Room Bedroom Features: None
Bedroom Info
Beds: 3
Building Info
Habitable Residence: Yes
Business Info
Equipment: None
Exterior Features
Fence: None
Patio and Porch: Front Porch
Exterior Features: Other
Road Surface Type: Asphalt
Pool Private: No
County: Fayette - GA
Acres: 0.04
Pool Desc: None
Fees / Restrictions
Financial
Original Price: $819,000
Owner Financing: Yes
Garage / Parking
Parking Features: Attached, Garage, Garage Faces Rear
Green / Env Info
Green Energy Generation: None
Handicap
Accessibility Features: None
Interior Features
Security Ftr: Smoke Detector(s)
Fireplace Features: Gas Log, Gas Starter, Living Room
Levels: Two
Appliances: Dishwasher, Disposal, Tankless Water Heater
Laundry Features: In Hall, Upper Level
Interior Features: Disappearing Attic Stairs, Double Vanity, High Ceilings 10 ft Main, High Ceilings 10 ft Upper, Walk-In Closet(s)
Flooring: Ceramic Tile, Hardwood
Spa Features: None
Lot Info
Lot Size Source: Public Records
Lot Features: Other
Lot Size: x
Misc
Property Attached: Yes
Home Warranty: Yes
Open House
Other
Other Structures: None
Property Info
Construction Materials: Brick Front, Cement Siding, HardiPlank Type
Year Built: 2,018
Property Condition: Resale
Roof: Composition
Property Type: Residential Attached
Style: Contemporary, Townhouse, Modern
Rental Info
Land Lease: Yes
Room Info
Kitchen Features: Cabinets Stain, Kitchen Island, Pantry Walk-In, Solid Surface Counters
Room Master Bathroom Features: Double Vanity
Room Dining Room Features: Open Concept
Special Features
Green Features: Water Heater
Special Listing Conditions: None
Special Circumstances: None
Sqft Info
Building Area Total: 1854
Building Area Source: Owner
Tax Info
Tax Amount Annual: 8110
Tax Year: 2,023
Tax Parcel Letter: 05-35-10-004
Unit Info
Num Units In Community: 1
Utilities / Hvac
Cool System: Ceiling Fan(s), Zoned
Electric: None
Heating: Central, Zoned
Utilities: Cable Available, Electricity Available, Natural Gas Available, Phone Available, Sewer Available, Underground Utilities, Water Available
Sewer: Public Sewer
Waterfront / Water
Water Body Name: None
Water Source: Public
Waterfront Features: None
Directions
GPS Friendly.Listing Provided courtesy of Berkshire Hathaway Homeservices Georgia Properties
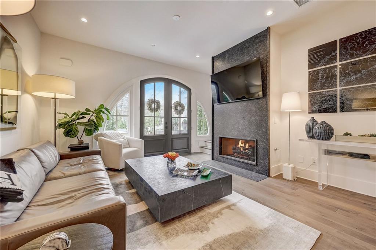
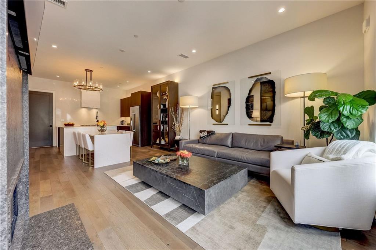
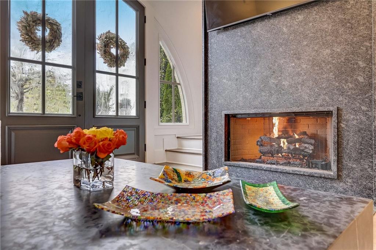
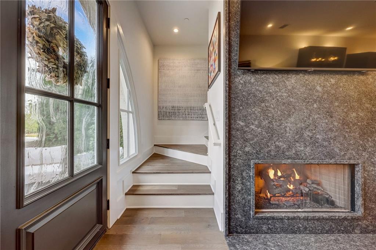
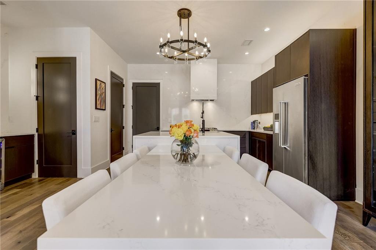
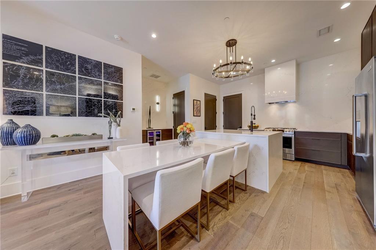
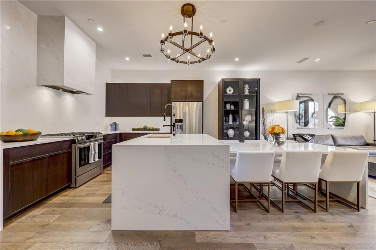
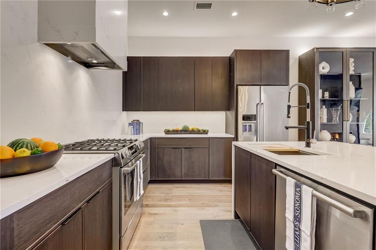
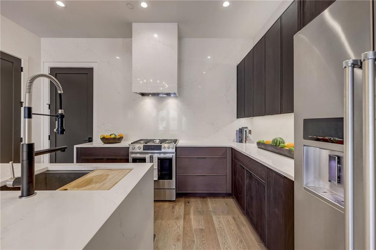
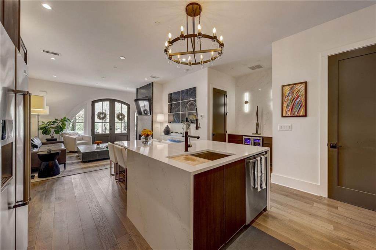
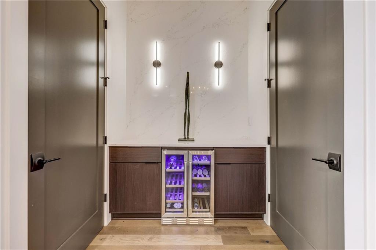
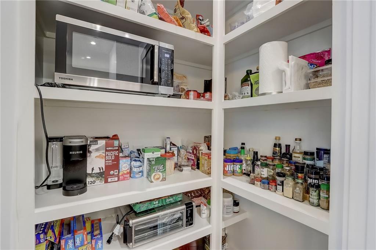
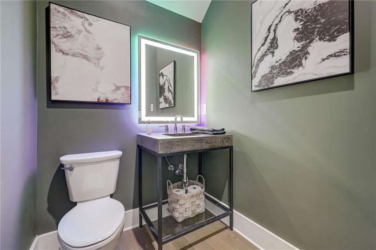
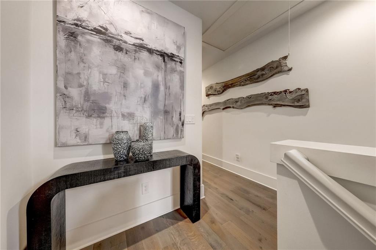
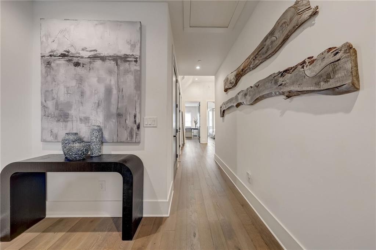
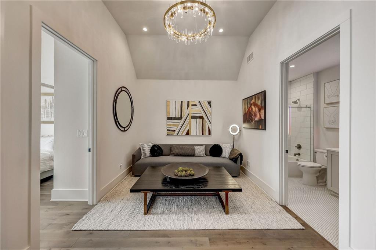
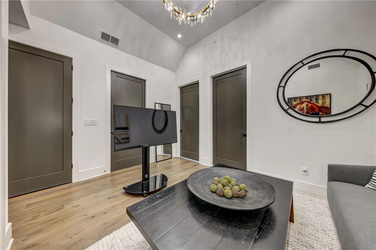
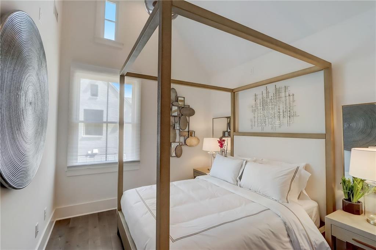
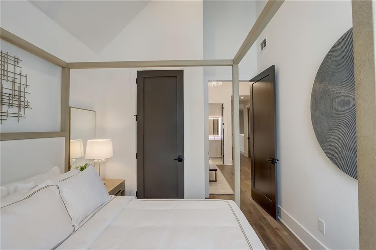
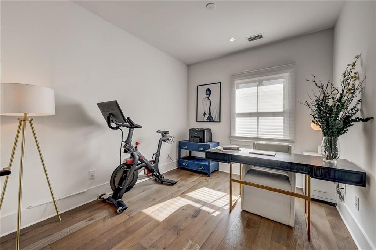
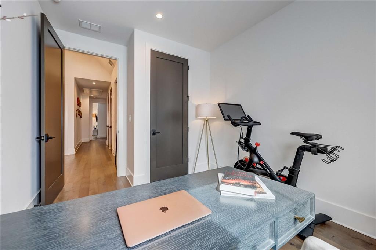
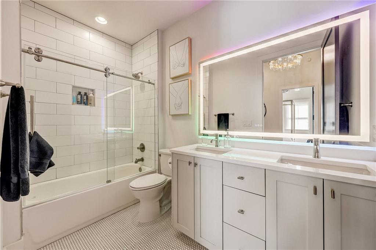
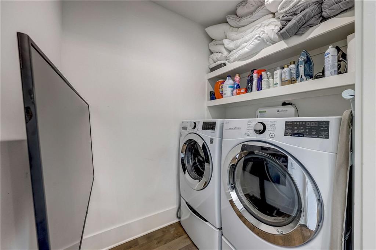
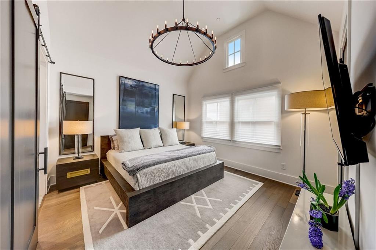
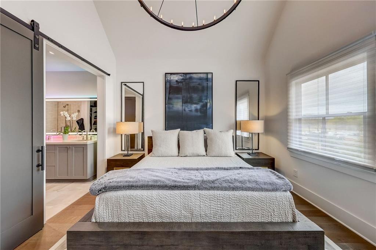
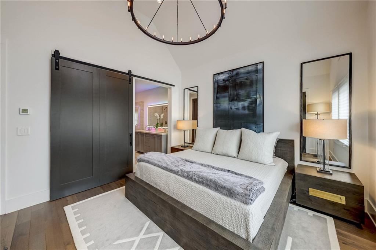
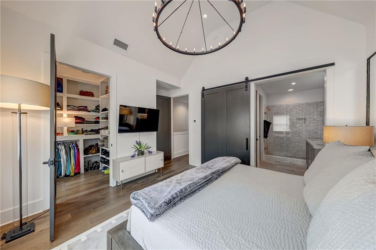
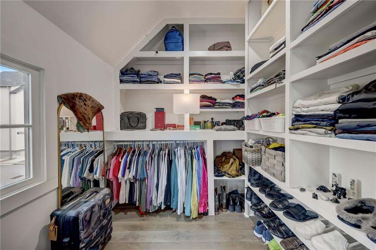
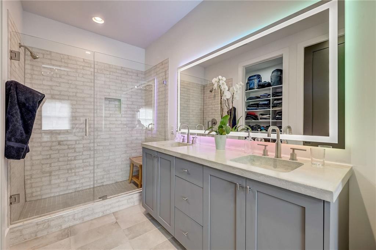
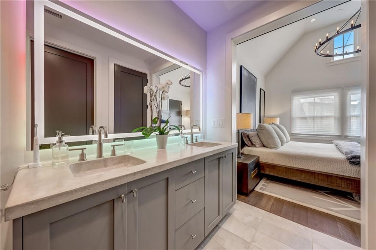
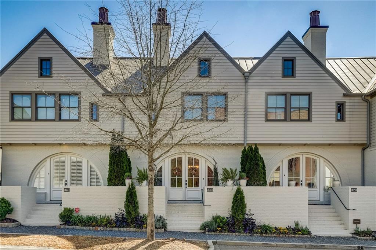
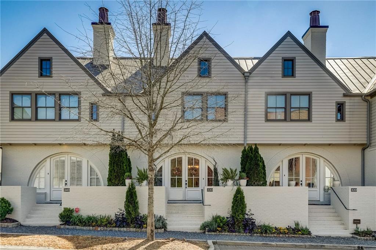
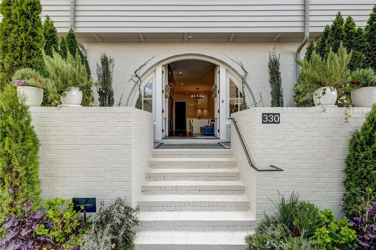
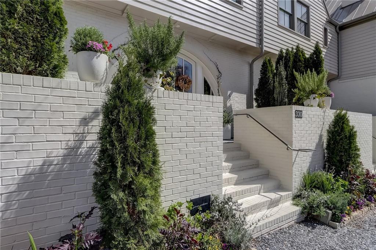
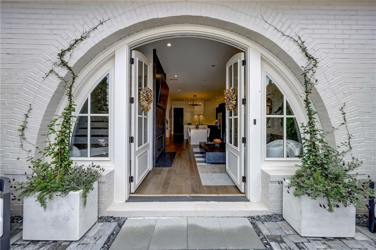
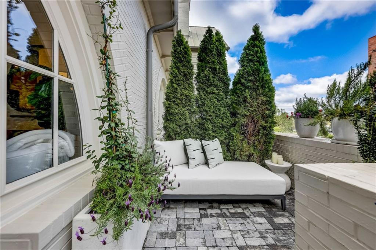
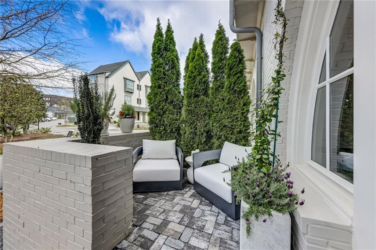
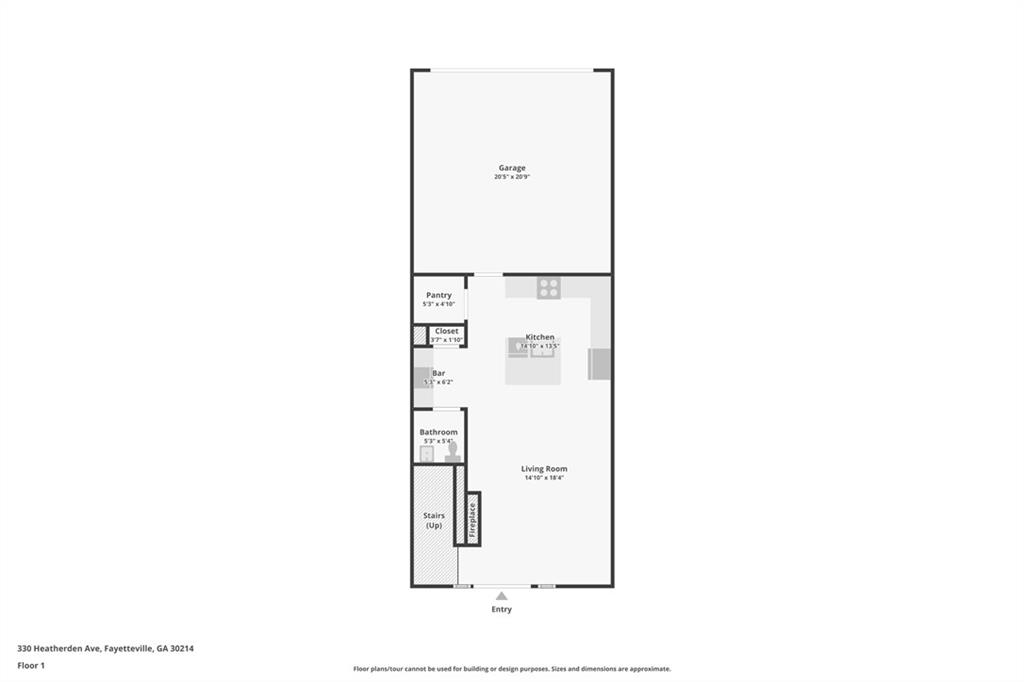
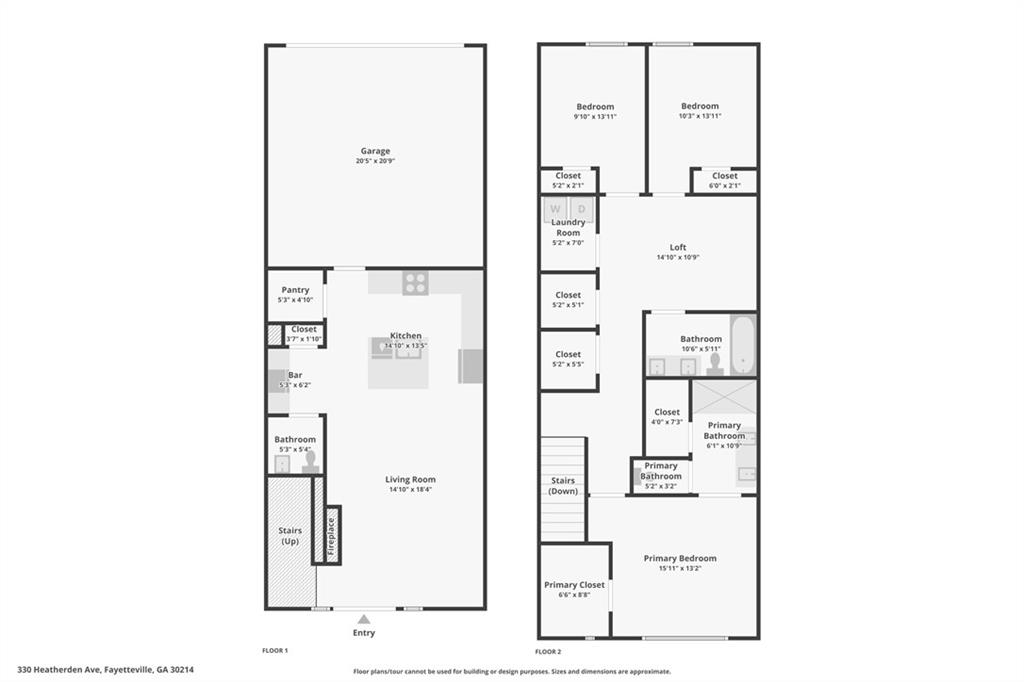
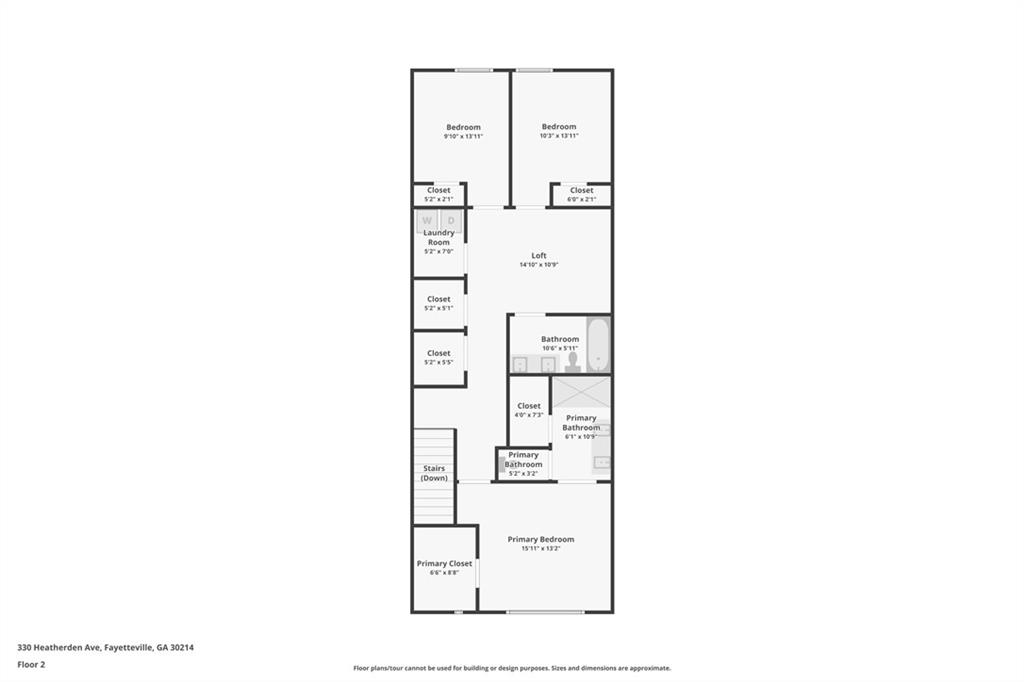
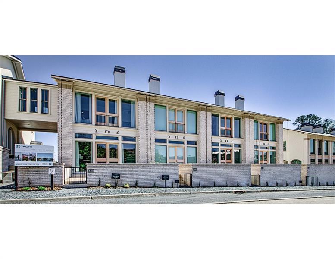
 MLS# 410984119
MLS# 410984119 