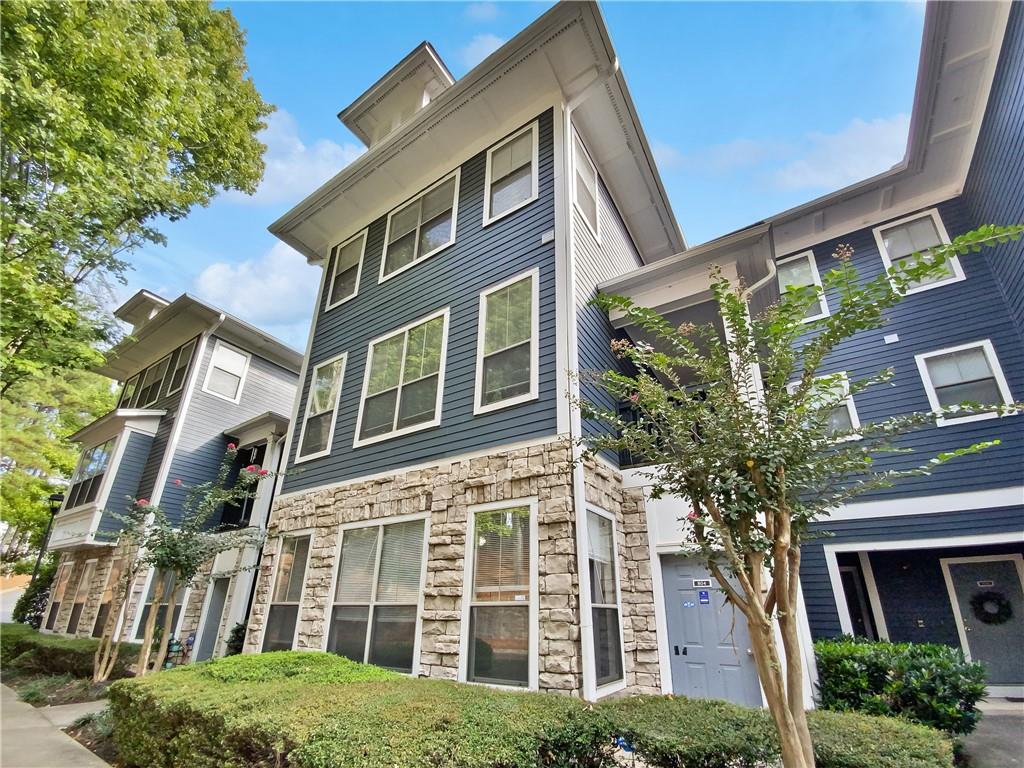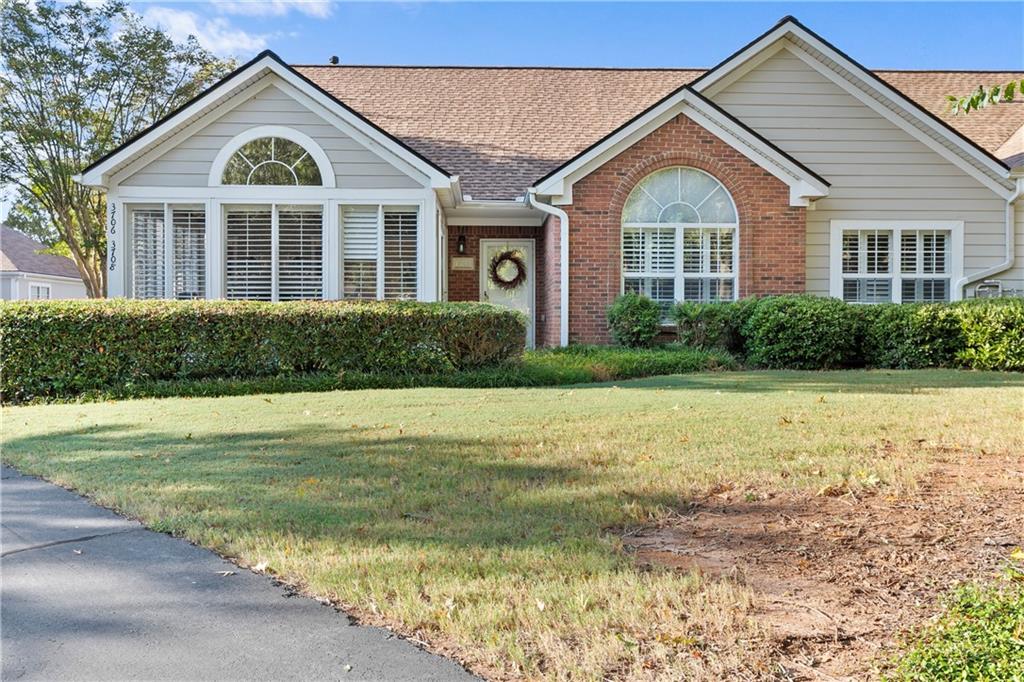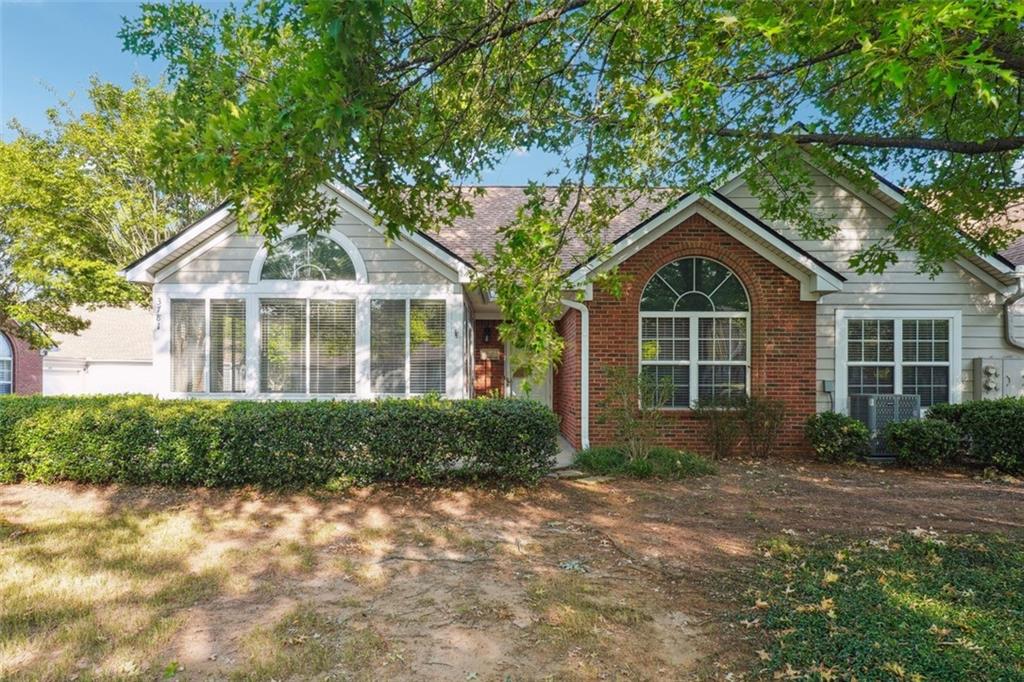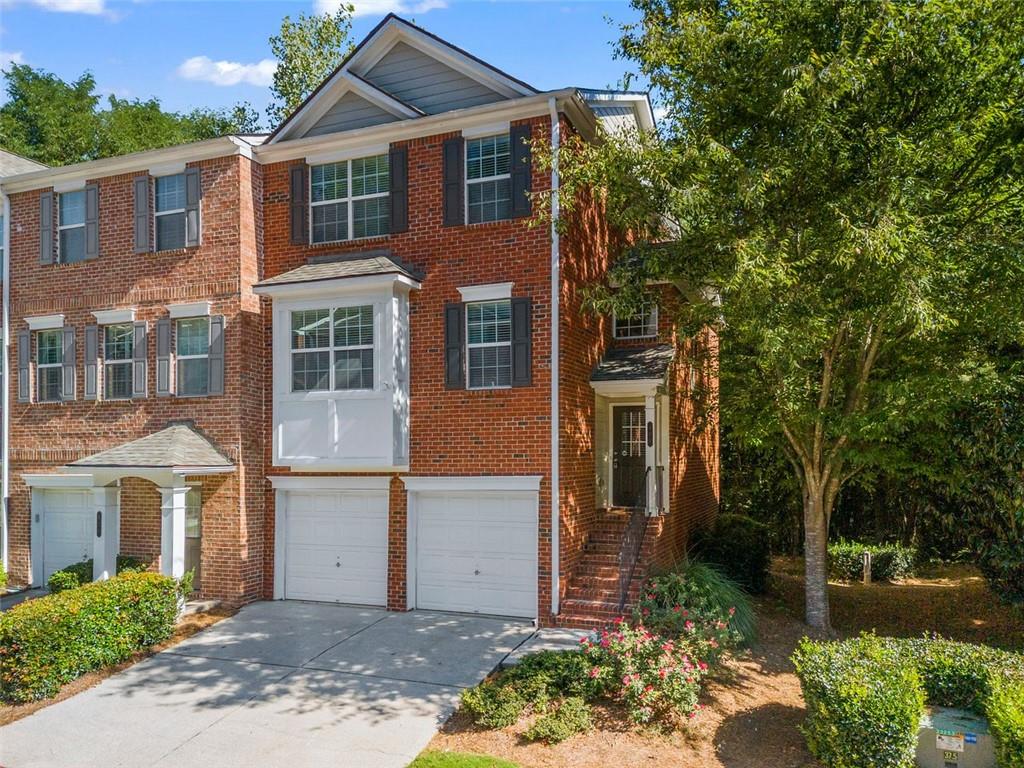Viewing Listing MLS# 360079941
Kennesaw, GA 30144
- 3Beds
- 2Full Baths
- N/AHalf Baths
- N/A SqFt
- 2001Year Built
- 0.12Acres
- MLS# 360079941
- Residential
- Condominium
- Active
- Approx Time on Market6 months,
- AreaN/A
- CountyCobb - GA
- Subdivision The Vineyards
Overview
PRICE REDUCED BY $10k! This home is in great condition and is waiting for you to add your own personal touches and upgrades. Seller is selling the home as it is. Come take a look and put together your plan to make your design dreams a reality. When you arrive to the quaint, private neighborhood, meander around Vineyard Lakes Circle to the quiet setting of 3770, the front left ranch cottage condominium which faces southeasterly. Pull into the drive to the private garage entry with easy access to the kitchen through the ample laundry room. Entering the home through the front door, you will be greeted by the expanse of openness with the cathedral ceilings in the great room which provides an open area for dining and separate space for relaxing in front of the fireplace while enjoying your favorite show or a good read. Off of the great room is the gem of the home, the sunroom, which features a surround of large sliding double pane windows with window screens that allow for fresh air enjoyment without the Georgia bugs. The great room and sunroom are adorned with tall palladium windows too. Enjoy preparing meals in the spacious kitchen which allows enough counter space to prevent bumping into a meal prep helper. Amongst the recessed can lighting, glass backsplash, hardwood floors and abundant cabinet space, don't miss the pull out drawers for pots, pans, larger items and storage. The area is even spacious enough for a cafe table for informal kitchen dining and features a great breakfast (or dinner) bar, making the space perfect for entertaining. The split bedroom plan allows you to step into the privacy and quiet of the nicely appointed primary suite with sitting space, palladium double window and cathedral ceiling just steps from the primary bath featuring double vanity, large walk-in closet and separate bathing space with a pocket door. The secondary bedrooms are nicely sized with vaulted ceilings, big closets and plenty of natural light. The neighborhood features a community center, double ponds, swimming pool and plenty of extra curricular fun to keep you active. In addition to all of the features of the home, the location is spectacularly located minutes from Publix, Big Pie in the Sky, Mexican food, Medical Facilities and I-75. Plus, downtown Kennesaw is just minutes away and downtown Acworth is a short drive north. There is so much to love about this space and this place, it is a must see!
Association Fees / Info
Hoa: Yes
Hoa Fees Frequency: Annually
Hoa Fees: 3960
Community Features: Clubhouse, Homeowners Assoc, Lake, Near Schools, Near Shopping, Pool, Sidewalks, Street Lights
Association Fee Includes: Maintenance Grounds, Maintenance Structure, Pest Control, Swim, Termite, Trash
Bathroom Info
Main Bathroom Level: 2
Total Baths: 2.00
Fullbaths: 2
Room Bedroom Features: Master on Main, Split Bedroom Plan
Bedroom Info
Beds: 3
Building Info
Habitable Residence: No
Business Info
Equipment: None
Exterior Features
Fence: None
Patio and Porch: Enclosed
Exterior Features: Private Entrance
Road Surface Type: Asphalt
Pool Private: No
County: Cobb - GA
Acres: 0.12
Pool Desc: None
Fees / Restrictions
Financial
Original Price: $375,000
Owner Financing: No
Garage / Parking
Parking Features: Assigned, Attached, Garage, Garage Door Opener, Garage Faces Rear, Garage Faces Side, Kitchen Level
Green / Env Info
Green Energy Generation: None
Handicap
Accessibility Features: None
Interior Features
Security Ftr: Fire Alarm, Smoke Detector(s)
Fireplace Features: Gas Log
Levels: One
Appliances: Dishwasher, Gas Water Heater, Refrigerator
Laundry Features: Laundry Room, Other
Interior Features: Double Vanity, High Speed Internet, Walk-In Closet(s)
Flooring: Carpet, Ceramic Tile, Hardwood
Spa Features: None
Lot Info
Lot Size Source: Assessor
Lot Features: Level
Misc
Property Attached: Yes
Home Warranty: No
Open House
Other
Other Structures: None
Property Info
Construction Materials: Brick Front, Vinyl Siding
Year Built: 2,001
Property Condition: Resale
Roof: Composition
Property Type: Residential Attached
Style: Bungalow, Cottage, Garden (1 Level)
Rental Info
Land Lease: No
Room Info
Kitchen Features: Breakfast Bar, Eat-in Kitchen, Pantry
Room Master Bathroom Features: Double Vanity,Tub/Shower Combo
Room Dining Room Features: Great Room
Special Features
Green Features: Appliances, Windows
Special Listing Conditions: None
Special Circumstances: Agent Related to Seller
Sqft Info
Building Area Source: Not Available
Tax Info
Tax Amount Annual: 613
Tax Year: 2,022
Tax Parcel Letter: 20-0063-0-326-0
Unit Info
Unit: 9
Utilities / Hvac
Cool System: Ceiling Fan(s)
Electric: 220 Volts
Heating: Central
Utilities: Cable Available, Electricity Available, Natural Gas Available, Phone Available, Sewer Available, Water Available
Sewer: Public Sewer
Waterfront / Water
Water Body Name: Other
Water Source: Public
Waterfront Features: None
Directions
From I-75, go West on Wade Green Road in Kennesaw, take right on Jiles Road. Take right on Moon Station. Turn Left into The Vineyards of Kennesaw. Take right on Vineyard Lakes Circle and follow around circle to 3770. Do not block neighbors from leaving and entering. 2 cars can park in front ofListing Provided courtesy of Vineyard Real Estate Group
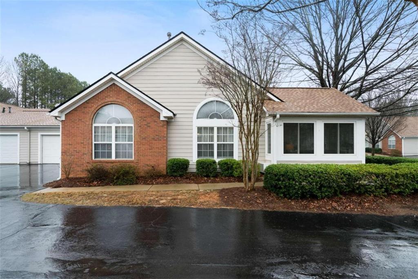
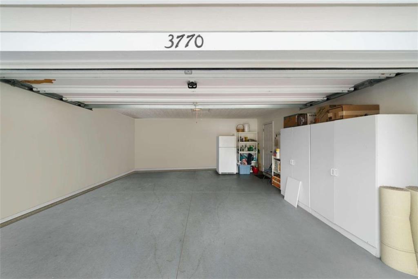
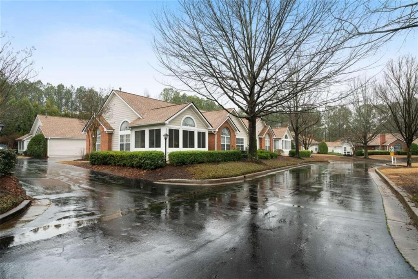
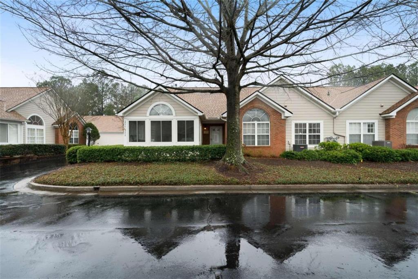
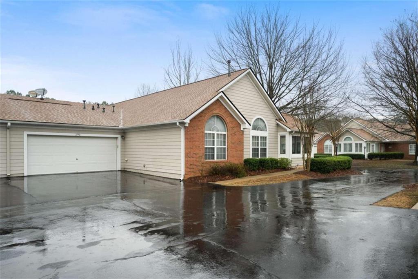
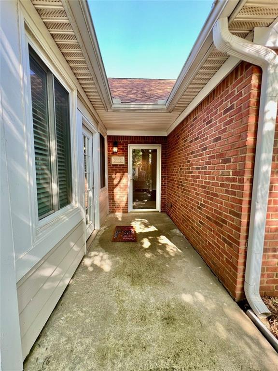


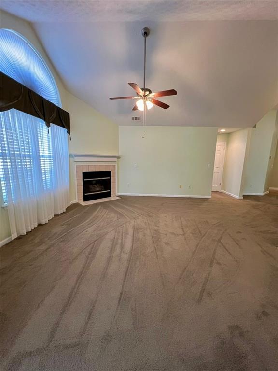
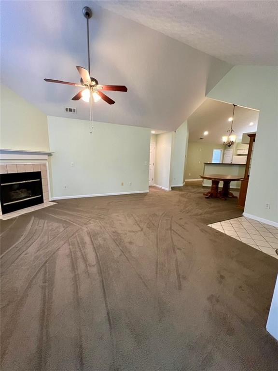
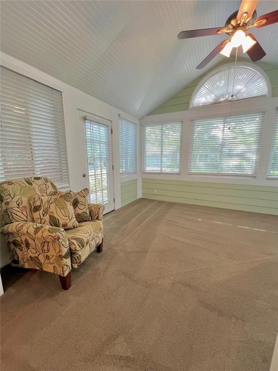

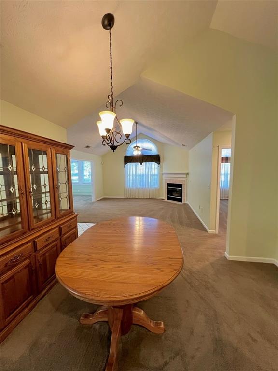
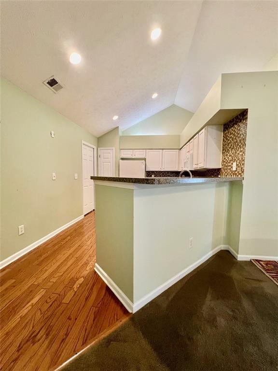
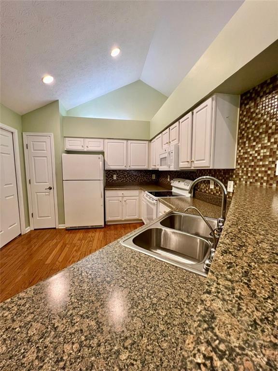
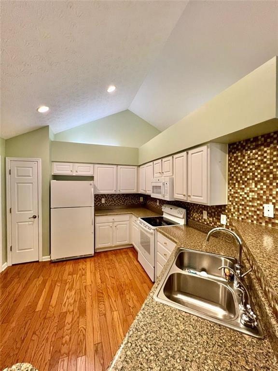
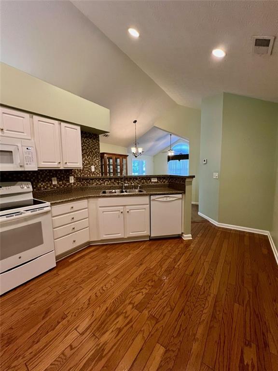
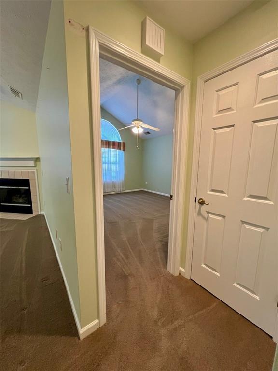
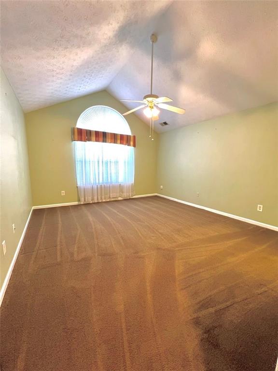

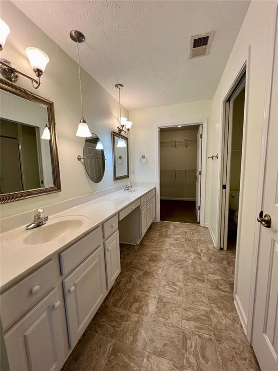
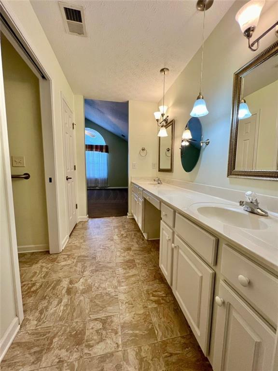


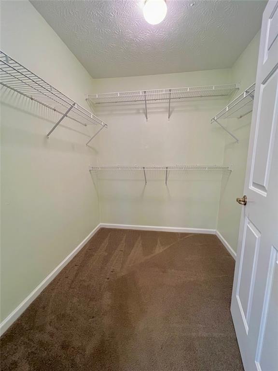
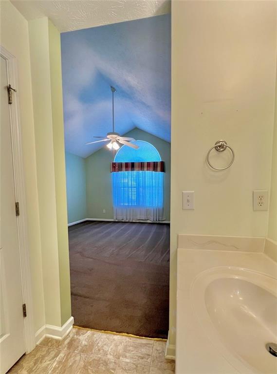
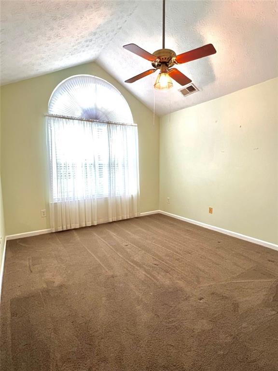
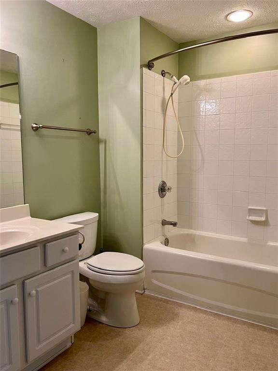

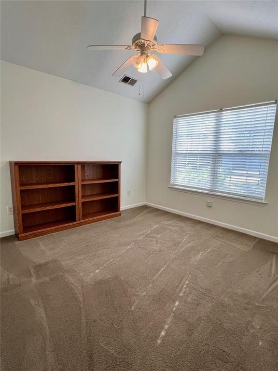

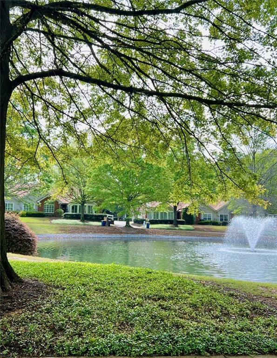
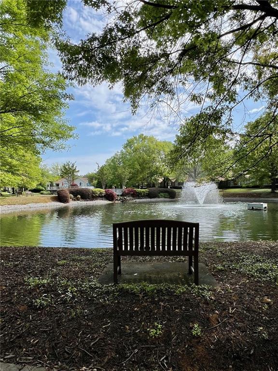
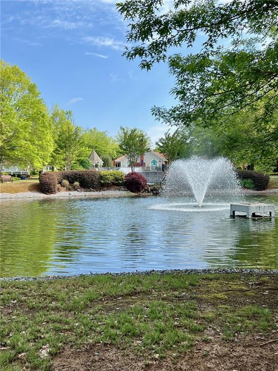
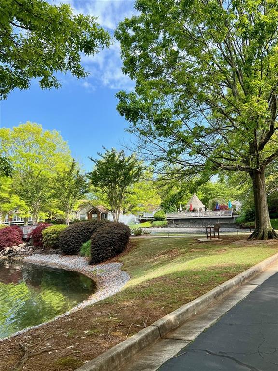

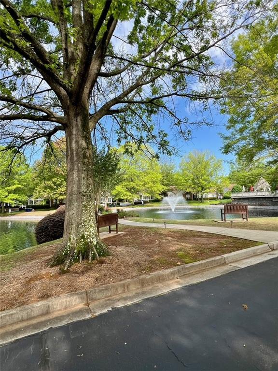
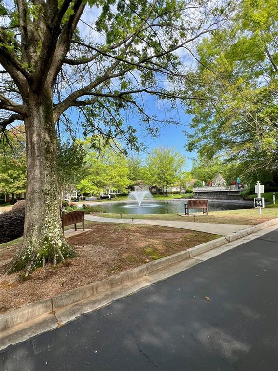
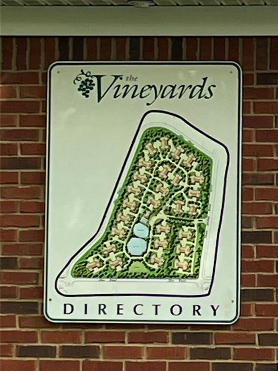
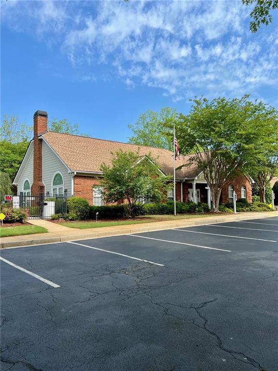
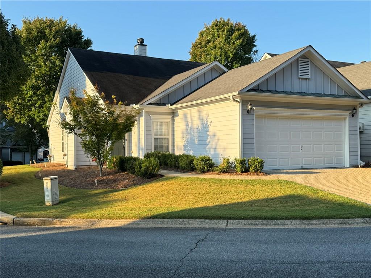
 MLS# 406066699
MLS# 406066699 