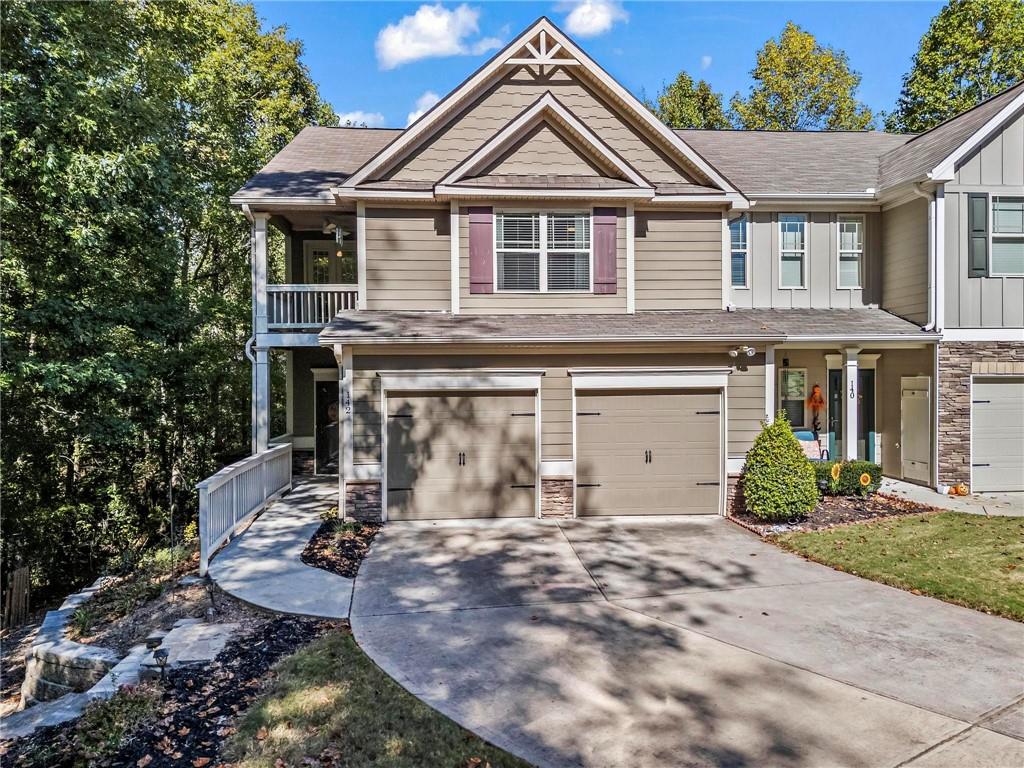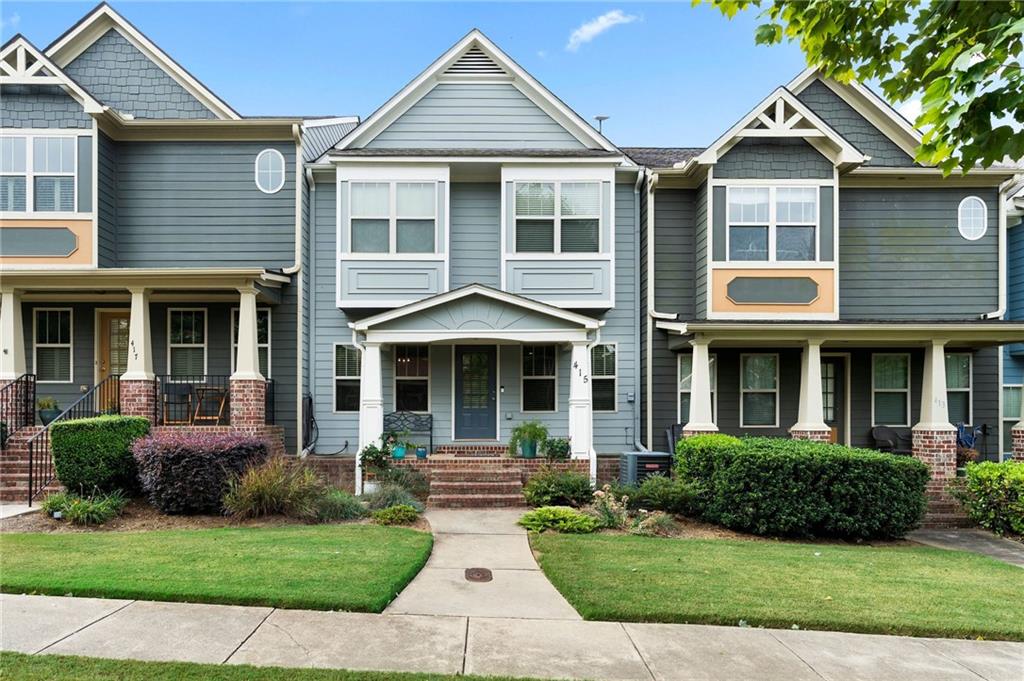Viewing Listing MLS# 360079855
Canton, GA 30115
- 3Beds
- 2Full Baths
- 1Half Baths
- N/A SqFt
- 2019Year Built
- 0.15Acres
- MLS# 360079855
- Residential
- Townhouse
- Active
- Approx Time on Market7 months, 17 days
- AreaN/A
- CountyCherokee - GA
- Subdivision Holly Commons
Overview
Better than new! Only 5 years old located in the new part of Holly Commons right next to Harmony on the Lakes. Come see this beautiful Townhome in the heart of Hickory Flat. You will be blown away by the amount of green space surrounding this END UNIT townhome located in the desirable Holly Commons neighborhood. This spacious home features 3 bedrooms and 2 1/2 bathrooms. Luxury Plank Vinyl flooring graces the entire first floor. The floor plan is entirely open providing a great space for entertaining. White cabinetry and huge granite island connect a formal dining and family room. The pantry, several closets and a powder room complete the first floor. Below, you will find a spacious 2 car garage and a bonus storage space in the basement. Retreat upstairs to find a large master with trey ceiling and oversized shower. The two additional bedrooms share a generously sized 2nd bathroom. The laundry room is conveniently located nearby. You will enjoy privacy unheard of in a townhome community on your lovely front porch overlooking the quaint neighborhood. Relax and enjoy the rear deck or join your neighbors at the charming clubhouse featuring a swimming pool, tennis court, pickle ball courts, a basketball court and a playground. Top-rated schools, Northside Cherokee Hospital, parks, dining and shopping are all just minutes away!
Association Fees / Info
Hoa: Yes
Hoa Fees Frequency: Annually
Hoa Fees: 1048
Community Features: Clubhouse, Homeowners Assoc, Park, Pickleball, Playground, Pool, Tennis Court(s)
Hoa Fees Frequency: Annually
Association Fee Includes: Maintenance Grounds, Tennis
Bathroom Info
Halfbaths: 1
Total Baths: 3.00
Fullbaths: 2
Room Bedroom Features: Roommate Floor Plan, Split Bedroom Plan
Bedroom Info
Beds: 3
Building Info
Habitable Residence: Yes
Business Info
Equipment: None
Exterior Features
Fence: None
Patio and Porch: None
Exterior Features: Private Entrance
Road Surface Type: Asphalt
Pool Private: No
County: Cherokee - GA
Acres: 0.15
Pool Desc: None
Fees / Restrictions
Financial
Original Price: $409,999
Owner Financing: Yes
Garage / Parking
Parking Features: Drive Under Main Level, Garage, Garage Door Opener, Garage Faces Rear, Parking Pad
Green / Env Info
Green Energy Generation: None
Handicap
Accessibility Features: None
Interior Features
Security Ftr: Smoke Detector(s)
Fireplace Features: None
Levels: Three Or More
Appliances: Dishwasher
Laundry Features: Laundry Room, Upper Level
Interior Features: Double Vanity, Walk-In Closet(s)
Flooring: Carpet, Laminate
Spa Features: None
Lot Info
Lot Size Source: Public Records
Lot Features: Corner Lot
Lot Size: x
Misc
Property Attached: Yes
Home Warranty: Yes
Open House
Other
Other Structures: None
Property Info
Construction Materials: Cement Siding
Year Built: 2,019
Property Condition: Resale
Roof: Composition
Property Type: Residential Attached
Style: Traditional
Rental Info
Land Lease: Yes
Room Info
Kitchen Features: Cabinets White, Pantry, Stone Counters, View to Family Room
Room Master Bathroom Features: Double Shower,Shower Only
Room Dining Room Features: Separate Dining Room
Special Features
Green Features: None
Special Listing Conditions: None
Special Circumstances: None
Sqft Info
Building Area Total: 1842
Building Area Source: Owner
Tax Info
Tax Amount Annual: 4855
Tax Year: 2,023
Tax Parcel Letter: 15N25D-00000-063-000
Unit Info
Num Units In Community: 1
Utilities / Hvac
Cool System: Ceiling Fan(s), Central Air
Electric: 220 Volts
Heating: Electric, Forced Air
Utilities: Cable Available, Electricity Available, Natural Gas Available, Underground Utilities
Sewer: Public Sewer
Waterfront / Water
Water Body Name: None
Water Source: Public
Waterfront Features: None
Directions
Hwy 140 to Holly Commons Parkway, enter the roundabout and take the 3rd exit, turn right, follow the the road around to the 221 Royal Crescent Terrace.Listing Provided courtesy of Homesmart





























 MLS# 408475155
MLS# 408475155 