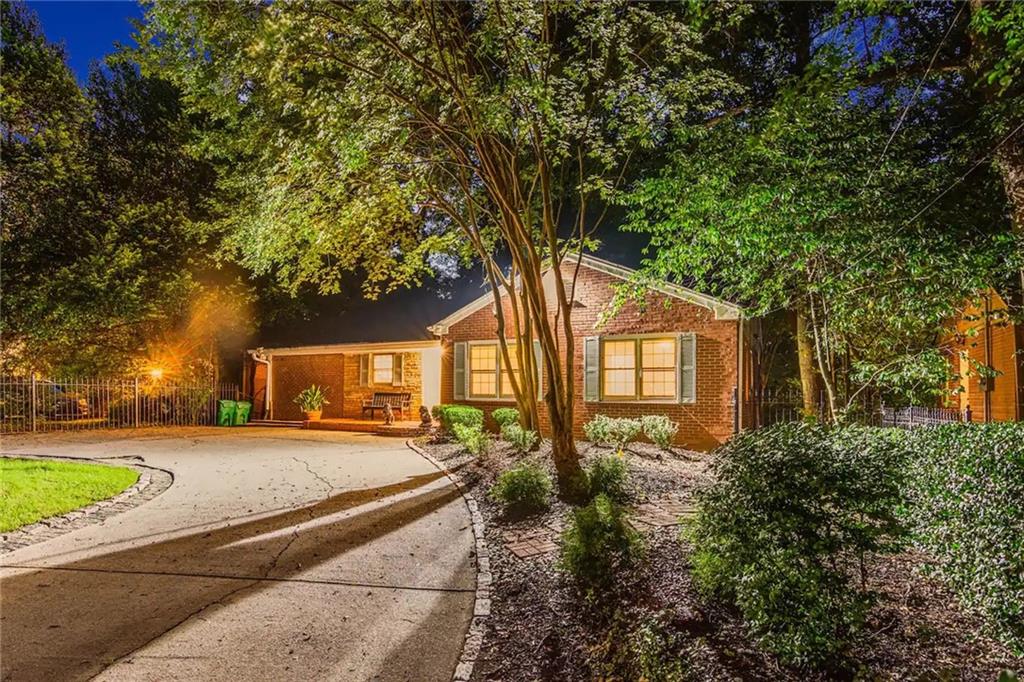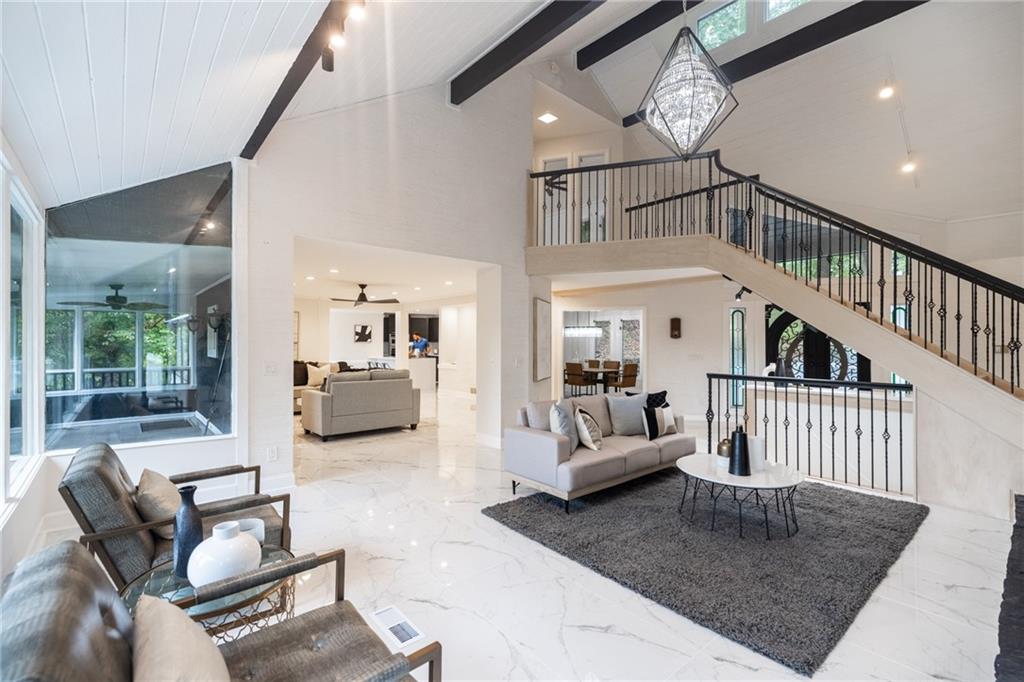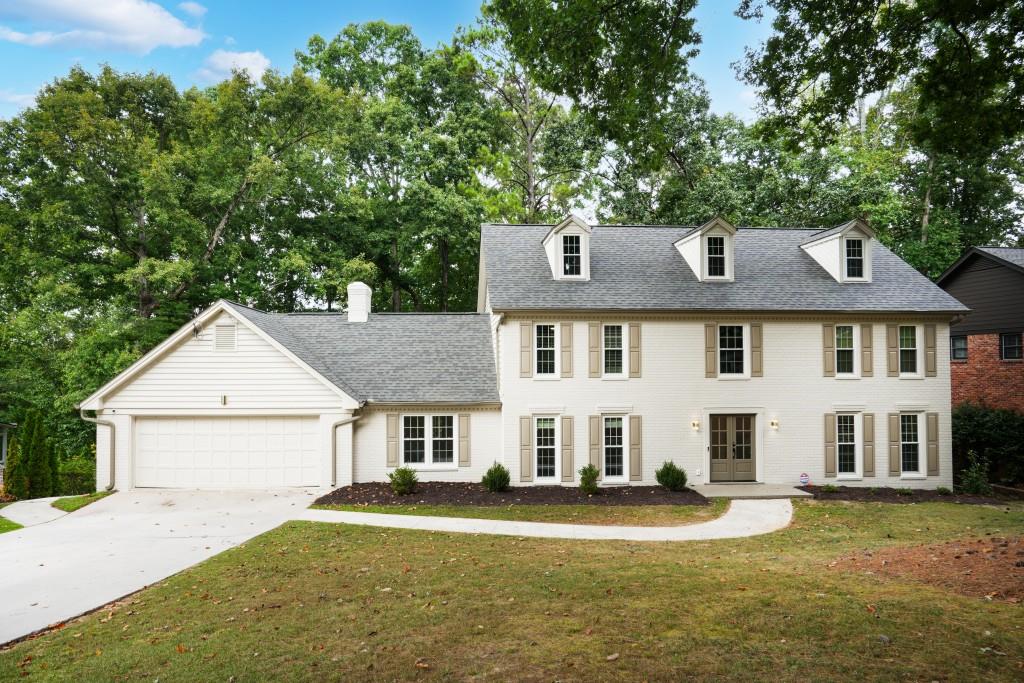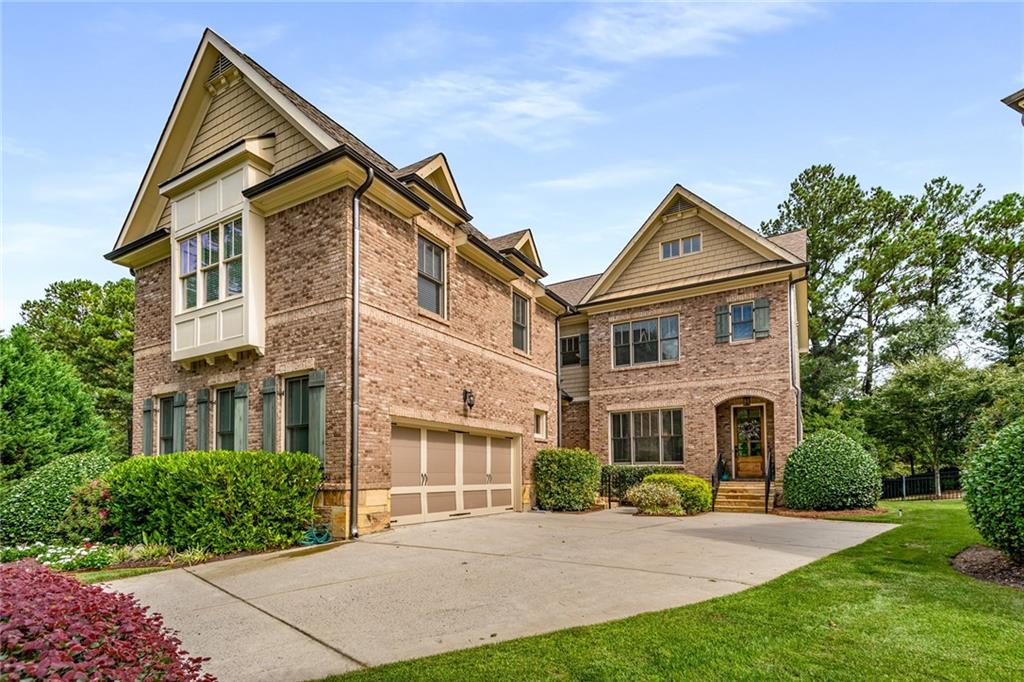Viewing Listing MLS# 360076315
Atlanta, GA 30307
- 3Beds
- 3Full Baths
- 1Half Baths
- N/A SqFt
- 1920Year Built
- 0.17Acres
- MLS# 360076315
- Residential
- Single Family Residence
- Active
- Approx Time on Market5 months, 23 days
- AreaN/A
- CountyFulton - GA
- Subdivision Inman Park
Overview
Welcome home! This lovely two story Craftsman sits right on Freedom Park and just steps away from the Beltline! This home features not one but two primary suites! This location can't be beat right on the edge of two historic Atlanta neighborhoods, Inman Park and Poncey Highlands. Plantation shutters throughout add a charming touch and new paint in bedrooms ensure you a move in ready home. You'll have endless opportunities for nearby dining, shopping or meeting up with friends for a drink. Other wonderful features include 10' ceilings, exposed rafter tails, Knee Wall bookshelves between dining and living rooms, transom windows that flood the home with natural light, over door trim, arched windows and original hardwood floors throughout both levels with banding/inlay. Previous owner raised the roof to build out the larger owner's suite with a covered balcony, office nook/seating area, 2 closets and an En-Suite bath. The very large kitchen showcases Stainless Steel appliances, Wolf cooktop, and lots of counter space and cabinetry, ideal for entertaining your family and friends. The keeping room with breakfast eating area leads to a wonderful outdoor deck that extends your entertaining space. The second Owners suite is on the main with a fireplace to anchor the room, walk-in closet and a full bath with dual vanities and walk-in shower. The guest bedroom on the main also includes a fireplace and full En-Suite bath. Generous size front porch is ideal for relaxing. and 2 driveways: one on the front and one on the back offering plenty of off-street parking. Dont miss this opportunity to live moments from The Beltline, Ponce City Market, Virginia Highlands, Inman Park, lil 5 points and so much more!
Association Fees / Info
Hoa: No
Community Features: None
Bathroom Info
Main Bathroom Level: 2
Halfbaths: 1
Total Baths: 4.00
Fullbaths: 3
Room Bedroom Features: Master on Main, Roommate Floor Plan
Bedroom Info
Beds: 3
Building Info
Habitable Residence: No
Business Info
Equipment: None
Exterior Features
Fence: Back Yard, Fenced, Privacy, Wood
Patio and Porch: Covered, Front Porch, Patio, Wrap Around
Exterior Features: Balcony, Private Yard, Rain Gutters, Private Entrance
Road Surface Type: Asphalt
Pool Private: No
County: Fulton - GA
Acres: 0.17
Pool Desc: None
Fees / Restrictions
Financial
Original Price: $1,100,000
Owner Financing: No
Garage / Parking
Parking Features: Driveway, Parking Pad
Green / Env Info
Green Energy Generation: None
Handicap
Accessibility Features: None
Interior Features
Security Ftr: Security System Owned, Smoke Detector(s)
Fireplace Features: Brick, Decorative, Masonry, Master Bedroom
Levels: Two
Appliances: Dishwasher, Disposal, Double Oven, Gas Cooktop, Gas Oven, Range Hood, Refrigerator, Self Cleaning Oven
Laundry Features: In Hall, Main Level
Interior Features: Bookcases, Coffered Ceiling(s), Crown Molding, Double Vanity, Entrance Foyer, High Ceilings 9 ft Upper, High Ceilings 10 ft Main, High Speed Internet, His and Hers Closets, Walk-In Closet(s)
Flooring: Ceramic Tile, Hardwood, Parquet
Spa Features: None
Lot Info
Lot Size Source: Public Records
Lot Features: Back Yard, Corner Lot, Front Yard, Landscaped, Level
Lot Size: x
Misc
Property Attached: No
Home Warranty: No
Open House
Other
Other Structures: None
Property Info
Construction Materials: Frame, Wood Siding
Year Built: 1,920
Property Condition: Resale
Roof: Composition, Shingle
Property Type: Residential Detached
Style: Craftsman
Rental Info
Land Lease: No
Room Info
Kitchen Features: Breakfast Bar, Breakfast Room, Cabinets White, Keeping Room, Pantry, Solid Surface Counters, View to Family Room
Room Master Bathroom Features: Double Vanity,Separate Tub/Shower
Room Dining Room Features: Separate Dining Room
Special Features
Green Features: None
Special Listing Conditions: None
Special Circumstances: None
Sqft Info
Building Area Total: 2680
Building Area Source: Public Records
Tax Info
Tax Amount Annual: 13830
Tax Year: 2,023
Tax Parcel Letter: 14-0015-0003-112-4
Unit Info
Utilities / Hvac
Cool System: Ceiling Fan(s), Central Air
Electric: 110 Volts, 220 Volts in Laundry
Heating: Forced Air, Natural Gas
Utilities: Cable Available, Electricity Available, Natural Gas Available, Phone Available, Sewer Available, Water Available
Sewer: Public Sewer
Waterfront / Water
Water Body Name: None
Water Source: Public
Waterfront Features: None
Directions
At Ponce De Leon, travel south on Moreland - TURN RIGHT ON NORTH AVE - TURN LEFT ON JULIA STREET - LASY DRIVEWAY ON THE LEFT IS 589 JULIA ST - GO DOWN THE DRIVEWAY AND PARK STRAIGHT AHEAD ON THE OPPOSITE SIDE FROM THE DARK GREY HOUSE.Listing Provided courtesy of Homesmart















































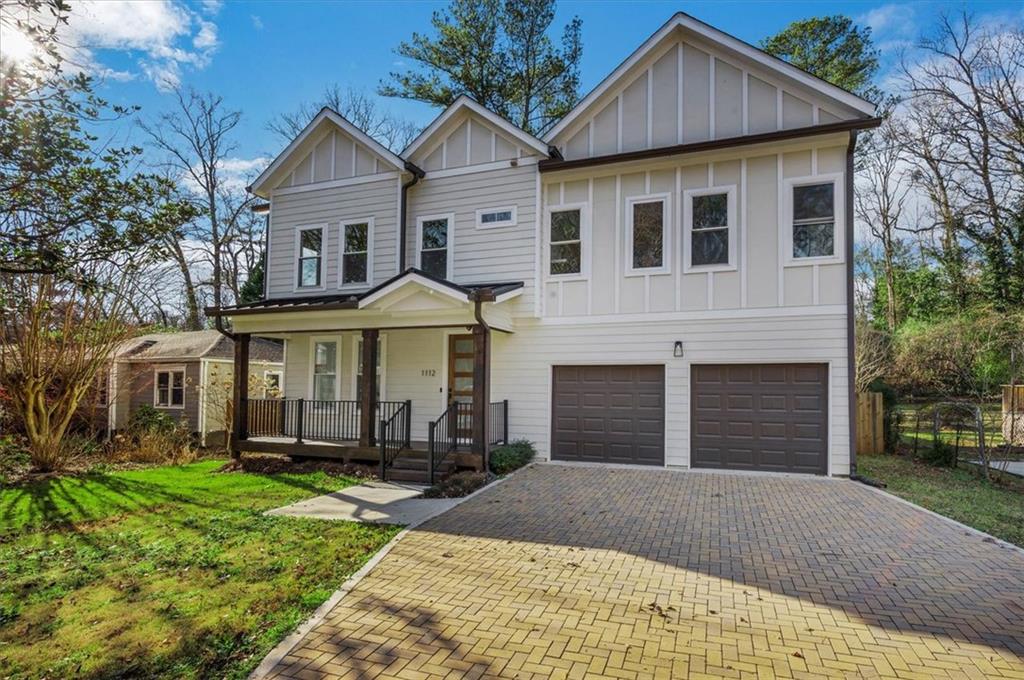
 MLS# 7322326
MLS# 7322326 