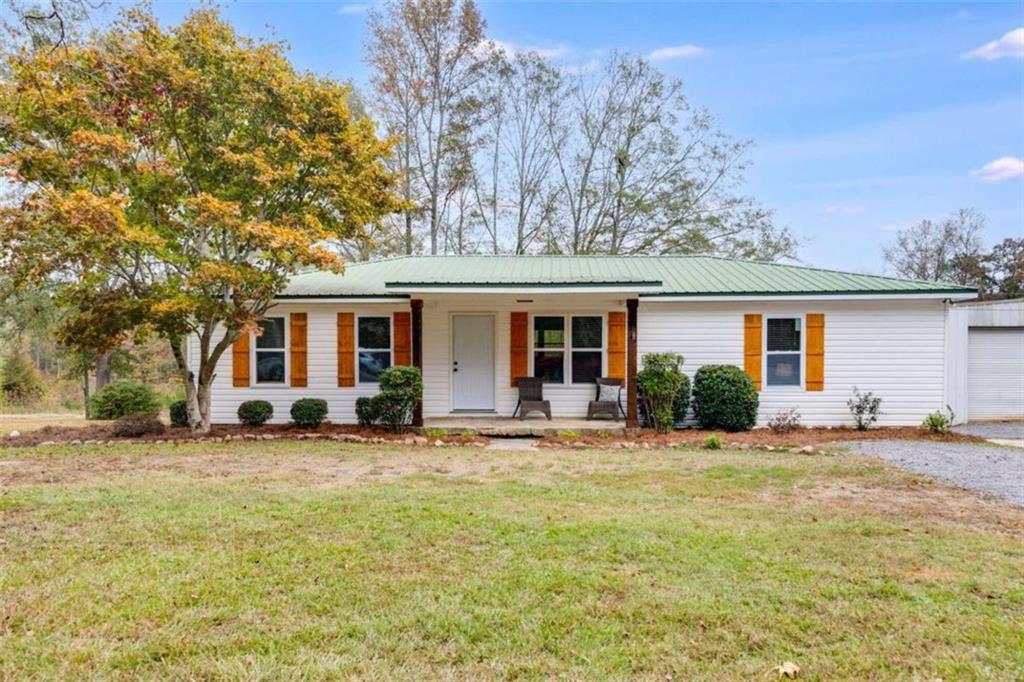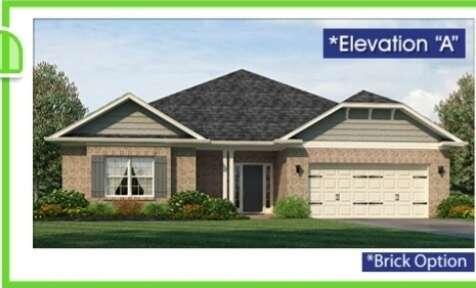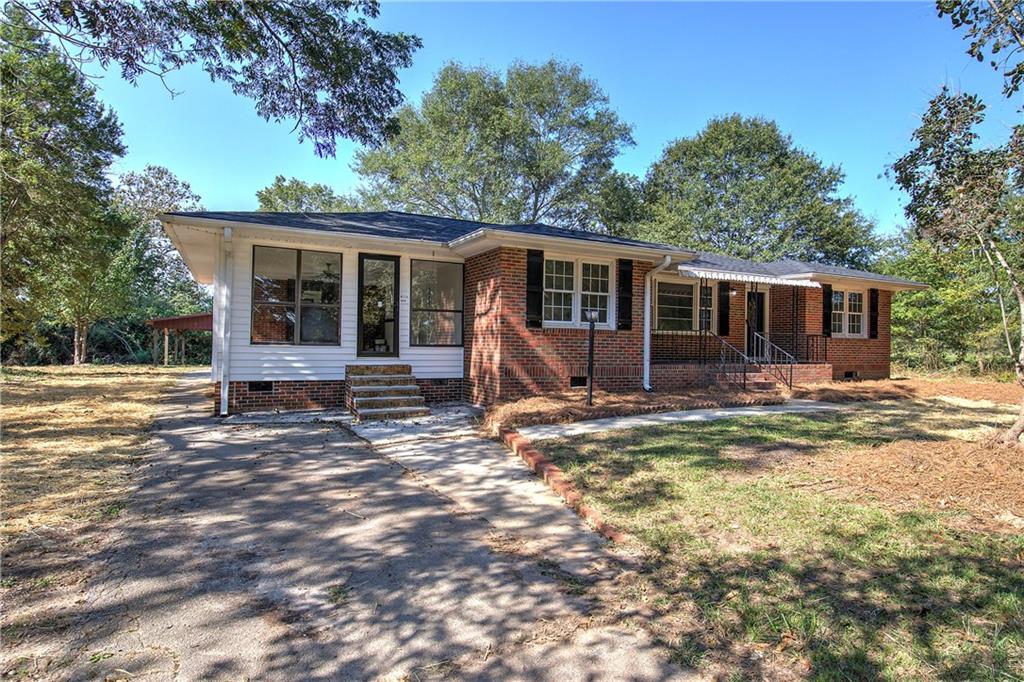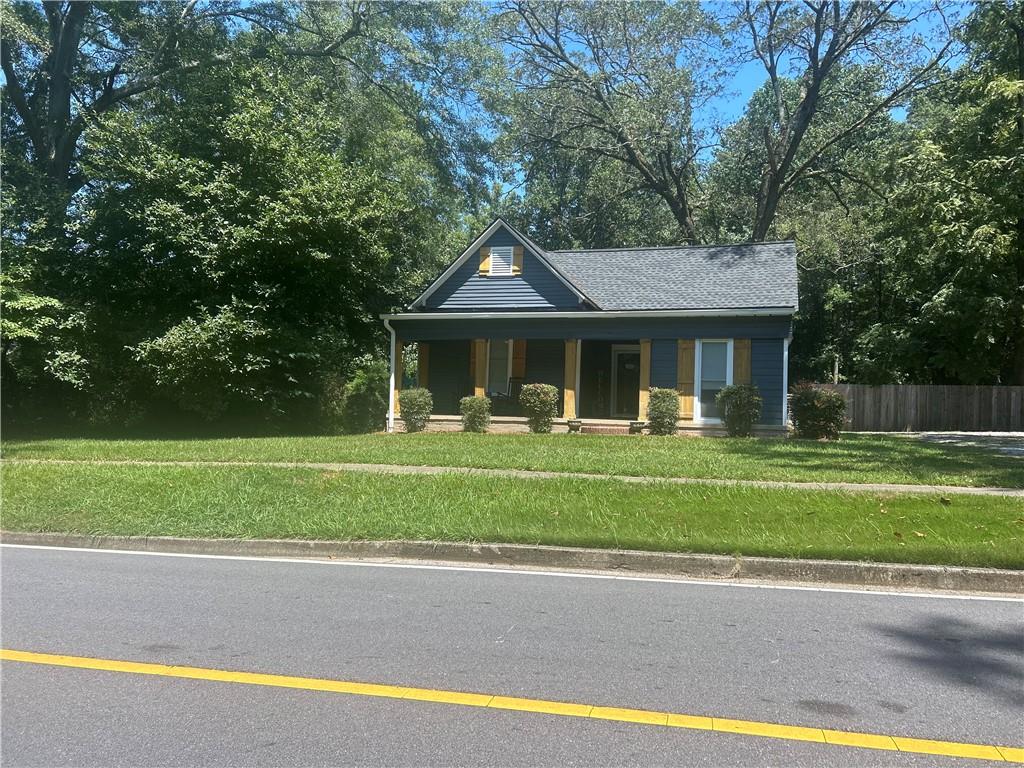Viewing Listing MLS# 360040766
Bowdon, GA 30108
- 3Beds
- 2Full Baths
- N/AHalf Baths
- N/A SqFt
- 2024Year Built
- 0.53Acres
- MLS# 360040766
- Residential
- Single Family Residence
- Active
- Approx Time on Market7 months, 20 days
- AreaN/A
- CountyCarroll - GA
- Subdivision Na
Overview
Aquire up to $15,000.00 in flexible cash incentives, when you use our champion lender to purchase this home! Experience the pinnacle of modern luxury and comfort in this newly constructed, exquisitely designed home, now offering accessible 100% financing. Situated in the vibrant city area of Bowdon, GA, this inviting ranch-style abode rests on a half acre lot, nestled within a non-HOA community. Step inside to discover the seamless flow of the open-concept layout, adorned with laminate flooring throughout key areas such as the family room, dining room, bathrooms, and kitchen. The heart of the home, a breathtaking gourmet kitchen, boasts exquisite granite countertops paired with custom cabinets, catering to culinary enthusiasts. Effortlessly entertain guests in the generously sized great room, perfectly designed for hosting a gathering!Retreat to the owner's suite, offering a private oasis complete with a spacious shower, granite counters, and elegant plumbing fixtures in the master bath. Additional features include a oversized laundry room, with lots of storage. The interior trim and doors exude a timeless ""farmhouse style,"" adding charm and character to the home.Outside, upgraded architectural shingles provide enhanced durability to the roofing, while vinyl siding ensures optimal protection and sealing for the home. The rich stone accents on the front elevation makes for a well balanced look. A large covered front porch welcomes you to relax and unwind, offering the perfect spot to enjoy the tranquil surroundings.Beyond its aesthetic appeal, this home prioritizes energy efficiency with a highly efficient spray foamed attic, ensuring a more sustainable and cost-effective living experience. Crafted by a reputable local builder, this property is a testament to quality craftsmanship and contemporary living.Don't miss the opportunity to experience the exceptional charm and elegance of this home firsthand. Schedule your visit today and make this your dream home in Bowdon, GA!A large portion of your closing costs may be paid, when you use our exclusive lender!
Association Fees / Info
Hoa: No
Community Features: None
Bathroom Info
Main Bathroom Level: 2
Total Baths: 2.00
Fullbaths: 2
Room Bedroom Features: Master on Main, Split Bedroom Plan
Bedroom Info
Beds: 3
Building Info
Habitable Residence: Yes
Business Info
Equipment: None
Exterior Features
Fence: None
Patio and Porch: Covered, Front Porch, Patio
Exterior Features: None
Road Surface Type: Asphalt
Pool Private: No
County: Carroll - GA
Acres: 0.53
Pool Desc: None
Fees / Restrictions
Financial
Original Price: $299,977
Owner Financing: Yes
Garage / Parking
Parking Features: Driveway, Parking Pad
Green / Env Info
Green Energy Generation: None
Handicap
Accessibility Features: Accessible Electrical and Environmental Controls
Interior Features
Security Ftr: Smoke Detector(s)
Fireplace Features: None
Levels: One
Appliances: Dishwasher, Electric Range, Microwave
Laundry Features: Common Area, Laundry Room, Main Level
Interior Features: Cathedral Ceiling(s), Disappearing Attic Stairs
Flooring: Carpet, Laminate
Spa Features: None
Lot Info
Lot Size Source: Builder
Lot Features: Back Yard
Lot Size: 107 X 202
Misc
Property Attached: No
Home Warranty: Yes
Open House
Other
Other Structures: None
Property Info
Construction Materials: Stone, Vinyl Siding
Year Built: 2,024
Builders Name: WT Collins Homes
Property Condition: New Construction
Roof: Composition, Shingle
Property Type: Residential Detached
Style: Ranch
Rental Info
Land Lease: Yes
Room Info
Kitchen Features: Cabinets White, Eat-in Kitchen, Pantry, Solid Surface Counters, Stone Counters, Wine Rack
Room Master Bathroom Features: Separate Tub/Shower,Vaulted Ceiling(s)
Room Dining Room Features: Open Concept
Special Features
Green Features: Insulation
Special Listing Conditions: None
Special Circumstances: None
Sqft Info
Building Area Total: 1400
Building Area Source: Builder
Tax Info
Tax Year: 2,024
Tax Parcel Letter: B02-0100109
Unit Info
Utilities / Hvac
Cool System: Heat Pump
Electric: 110 Volts, 220 Volts
Heating: Heat Pump
Utilities: Cable Available, Electricity Available, Phone Available, Water Available
Sewer: Public Sewer
Waterfront / Water
Water Body Name: None
Water Source: Public
Waterfront Features: None
Directions
GPS FriendlyListing Provided courtesy of Heritage Oaks Realty, Llc








































 MLS# 410688428
MLS# 410688428 

