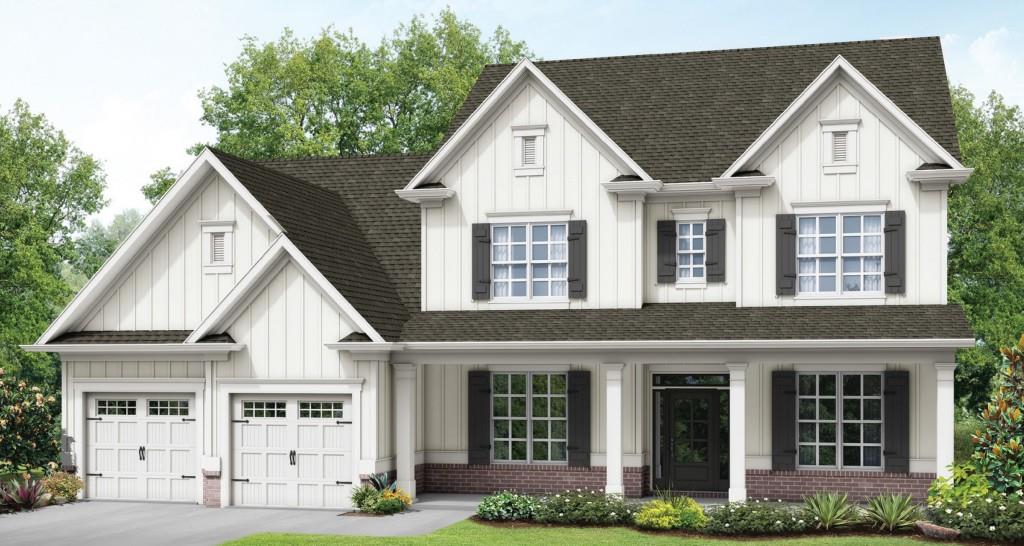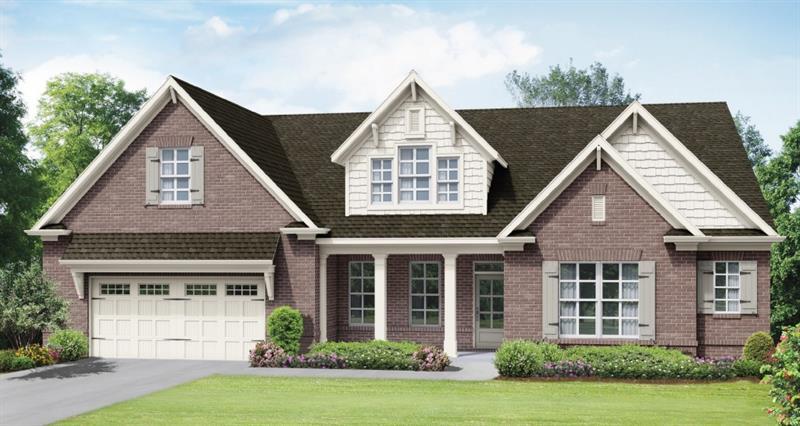Viewing Listing MLS# 359949626
Hoschton, GA 30548
- 3Beds
- 3Full Baths
- N/AHalf Baths
- N/A SqFt
- 2019Year Built
- 0.15Acres
- MLS# 359949626
- Residential
- Single Family Residence
- Pending
- Approx Time on Market7 months, 13 days
- AreaN/A
- CountyGwinnett - GA
- Subdivision Del Webb Chateau Elan
Overview
Welcome home to this well maintained better than new home! This stunning Martin Ray floorplan has over $113K in upgrades including a sunny four-season porch, crown molding,wainscoting, plantation shutters, and a finished basement! This inviting home has a chefskitchen with an enormous quartz island, stainless steel appliances, soft close cabinetry withpullouts, and a convenient butlers pantry. Entertaining is easy in the open concept great roomwith stone fireplace and ample dining room. The first floor also includes an office, twobedrooms, two baths and a laundry room. The beautifully finished lower level features a guestbedroom and bath, lots of storage space, and walk-out to a patio with hot tub in a private backyard. The oversized garage has an epoxy finish floor, space for two cars, and on the terracelevel there is a workshop area with more storage space. The professionally landscaped yardfeatures handsome stone walls and walkways, landscape lighting, and an irrigation system.Enjoy life to the fullest in Del Webb Chateau Elan! Amenities include a catering kitchen, clubhouse, library, craft room, social activities, travel club, dog park, fitness center, pickleball, tennis,bocce ball, pool and so much more!
Association Fees / Info
Hoa Fees: 308
Hoa: Yes
Hoa Fees Frequency: Monthly
Hoa Fees: 308
Community Features: Catering Kitchen, Clubhouse, Dog Park, Fitness Center, Homeowners Assoc, Near Shopping, Pickleball, Playground, Pool, Sidewalks, Street Lights, Tennis Court(s)
Hoa Fees Frequency: Monthly
Association Fee Includes: Swim, Trash
Bathroom Info
Main Bathroom Level: 2
Total Baths: 3.00
Fullbaths: 3
Room Bedroom Features: Master on Main
Bedroom Info
Beds: 3
Building Info
Habitable Residence: No
Business Info
Equipment: Irrigation Equipment
Exterior Features
Fence: None
Patio and Porch: Deck, Front Porch, Glass Enclosed, Patio
Exterior Features: Garden, Private Yard, Private Entrance
Road Surface Type: Asphalt, Other
Pool Private: No
County: Gwinnett - GA
Acres: 0.15
Pool Desc: None
Fees / Restrictions
Financial
Original Price: $779,000
Owner Financing: No
Garage / Parking
Parking Features: Attached, Driveway, Garage, Garage Door Opener, Garage Faces Front, Garage Faces Rear, Kitchen Level
Green / Env Info
Green Energy Generation: None
Handicap
Accessibility Features: None
Interior Features
Security Ftr: Carbon Monoxide Detector(s), Smoke Detector(s)
Fireplace Features: Great Room
Levels: Two
Appliances: Dishwasher, Disposal, Double Oven, Electric Water Heater, Gas Cooktop, Microwave, Range Hood, Refrigerator
Laundry Features: Laundry Room, Main Level
Interior Features: Double Vanity, Entrance Foyer, High Ceilings 9 ft Main, High Ceilings 9 ft Upper, Smart Home, Tray Ceiling(s), Walk-In Closet(s)
Flooring: Carpet, Ceramic Tile, Hardwood, Vinyl
Spa Features: None
Lot Info
Lot Size Source: Public Records
Lot Features: Back Yard, Front Yard, Landscaped
Lot Size: x
Misc
Property Attached: No
Home Warranty: No
Open House
Other
Other Structures: None
Property Info
Construction Materials: Cement Siding, Stone
Year Built: 2,019
Property Condition: Resale
Roof: Composition
Property Type: Residential Detached
Style: Ranch, Traditional
Rental Info
Land Lease: No
Room Info
Kitchen Features: Cabinets Stain, Kitchen Island, Pantry Walk-In, Stone Counters, View to Family Room, Wine Rack
Room Master Bathroom Features: Double Vanity,Shower Only
Room Dining Room Features: Open Concept
Special Features
Green Features: None
Special Listing Conditions: None
Special Circumstances: Active Adult Community
Sqft Info
Building Area Total: 3662
Building Area Source: Public Records
Tax Info
Tax Amount Annual: 1894
Tax Year: 2,023
Tax Parcel Letter: R3005-895
Unit Info
Utilities / Hvac
Cool System: Ceiling Fan(s), Central Air
Electric: Other
Heating: Central, Electric, Forced Air
Utilities: Cable Available, Electricity Available, Natural Gas Available, Phone Available, Sewer Available, Underground Utilities, Water Available
Sewer: Public Sewer
Waterfront / Water
Water Body Name: None
Water Source: Public
Waterfront Features: None
Directions
Take Friendship Rd. to Napa Ridge Rd. Turn left onto Alto Vista Drive. Right on Collier Bridge Ln. Left on Cypress Bluff Ln. Home #5728 is on left.Listing Provided courtesy of Keller Williams North Atlanta





























































 MLS# 360942157
MLS# 360942157 