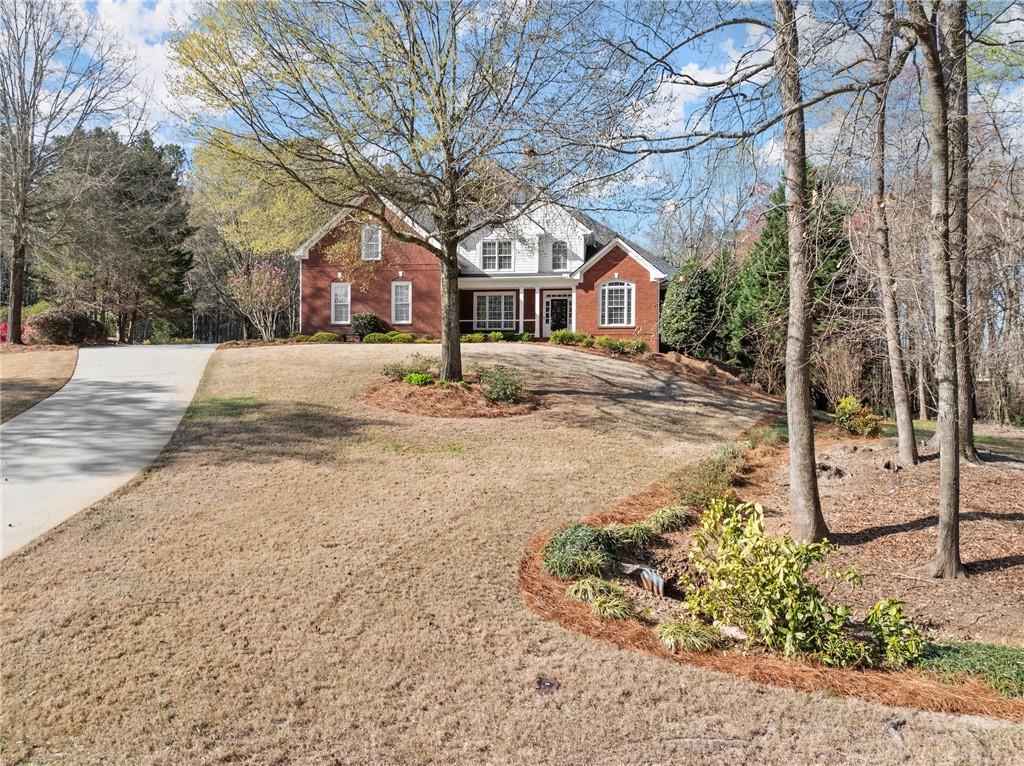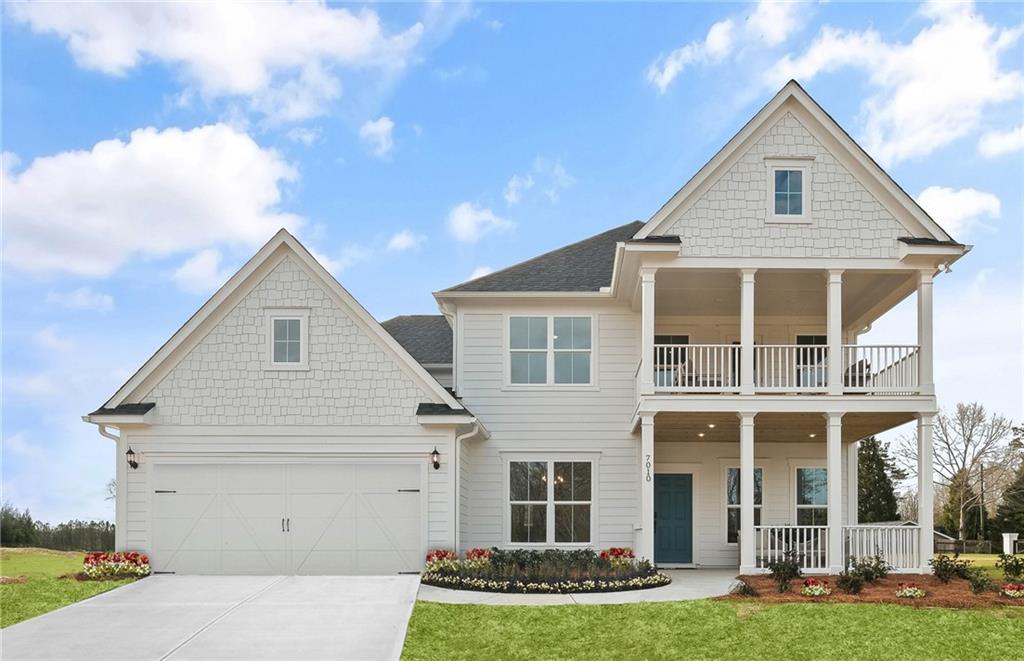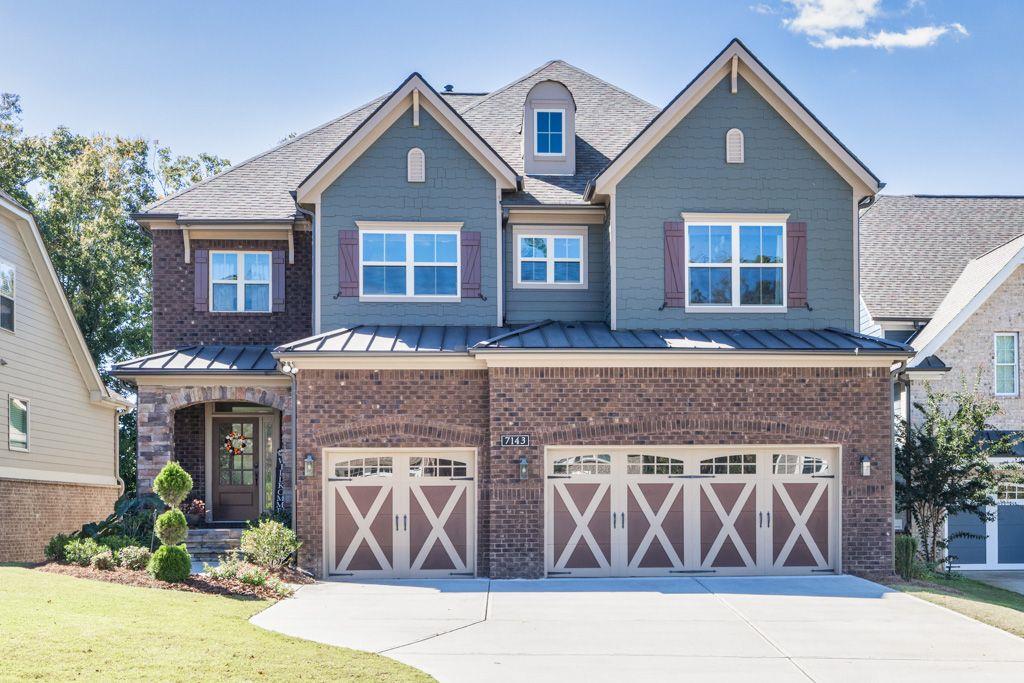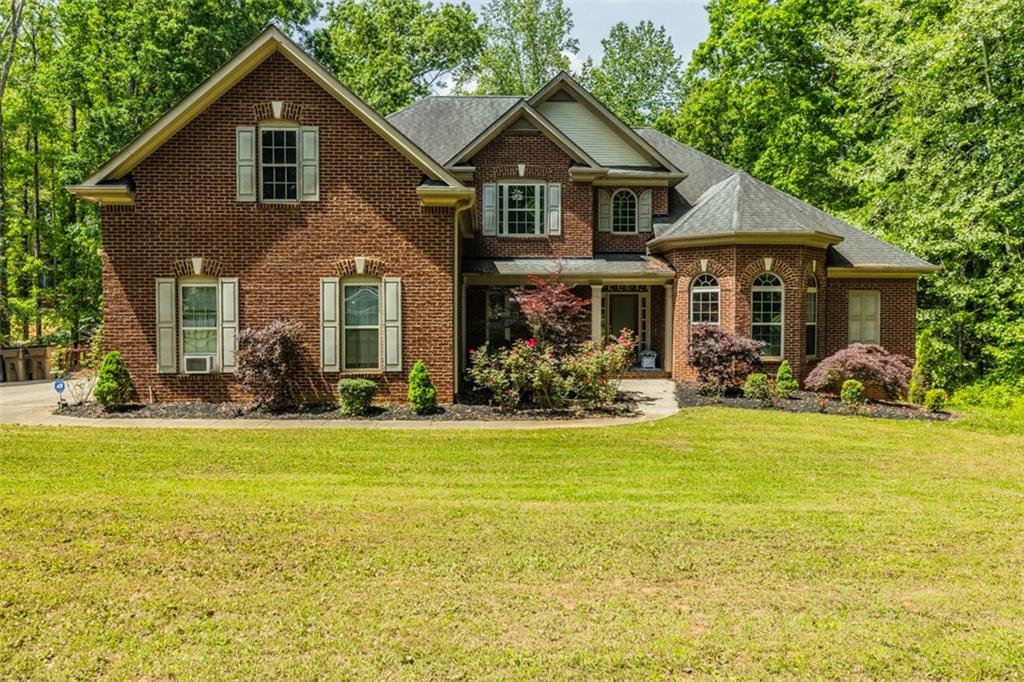Viewing Listing MLS# 359643613
Flowery Branch, GA 30542
- 5Beds
- 4Full Baths
- 1Half Baths
- N/A SqFt
- 2004Year Built
- 0.65Acres
- MLS# 359643613
- Residential
- Single Family Residence
- Active
- Approx Time on Market7 months, 17 days
- AreaN/A
- CountyHall - GA
- Subdivision Royal Lakes
Overview
Freshly painted inside & out, newer roof, updated landscaping, & a gorgeous pool that is ready for summer splashes. This luxury, 4-sided brick home in the prestigious Royal Lakes Golf & Country Club is ready to move in today. The property has everything you are looking for - excellent location, an abundance of bedrooms, primary suite on main, a sparkling pool & sun decks, 3-car garage PLUS boat storage, multiple entertaining spaces, southern charm, & so much more. Situated on a quiet cul-de-sac surrounded by trees, you can host visitors for days & never run out of elbow room. Upon entry, the refreshed interiors welcome guests into the foyer, flanked by a traditional dining room & office. At the center of the home, the gourmet kitchen oversees a breakfast nook & adjoining keeping room with gas fireplace, & adjacent formal living room with a second gas fireplace. You'll love the oversized primary suite on main with a handsome & spacious bathroom. Spend all year entertaining from the fully enclosed sunroom. Throw epic pool parties from your private deck & sun patio (and hot tub!), or meet everyone at the community pool & splash pad. Upstairs holds an open bonus room surrounded by three spare bedrooms. Perfect for an in-law suite, the downstairs features a kitchenette, dining space, wide-open recreational den, additional bedroom, full bathroom, & unfinished storage/workshop with a soaring ceiling. Royal Lakes Golf and Country Club offers exceptional, resort-like amenities with their optional membership including a restaurant, clubhouse & swim facilities, golf shop, and many social events.
Association Fees / Info
Hoa: Yes
Hoa Fees Frequency: Annually
Hoa Fees: 395
Community Features: Clubhouse, Country Club, Golf, Homeowners Assoc, Playground, Pool, Restaurant, Tennis Court(s)
Bathroom Info
Main Bathroom Level: 1
Halfbaths: 1
Total Baths: 5.00
Fullbaths: 4
Room Bedroom Features: Master on Main, Oversized Master
Bedroom Info
Beds: 5
Building Info
Habitable Residence: No
Business Info
Equipment: Irrigation Equipment
Exterior Features
Fence: Wrought Iron
Patio and Porch: Deck, Front Porch, Patio
Exterior Features: Gas Grill
Road Surface Type: Paved
Pool Private: Yes
County: Hall - GA
Acres: 0.65
Pool Desc: Fenced, In Ground, Private
Fees / Restrictions
Financial
Original Price: $825,000
Owner Financing: No
Garage / Parking
Parking Features: Driveway, Garage, Garage Door Opener, Garage Faces Side
Green / Env Info
Green Energy Generation: None
Handicap
Accessibility Features: None
Interior Features
Security Ftr: Security Service
Fireplace Features: Family Room, Gas Log, Glass Doors, Keeping Room, Masonry
Levels: Three Or More
Appliances: Dishwasher, Disposal, Electric Oven, Gas Cooktop, Microwave, Self Cleaning Oven
Laundry Features: Laundry Room, Main Level
Interior Features: Disappearing Attic Stairs, Double Vanity, Entrance Foyer, High Ceilings 9 ft Lower, High Ceilings 9 ft Main, High Ceilings 9 ft Upper
Flooring: Carpet, Ceramic Tile, Hardwood
Spa Features: None
Lot Info
Lot Size Source: Public Records
Lot Features: Cul-De-Sac, Landscaped, Level
Lot Size: x
Misc
Property Attached: No
Home Warranty: No
Open House
Other
Other Structures: None
Property Info
Construction Materials: Brick 4 Sides
Year Built: 2,004
Property Condition: Resale
Roof: Ridge Vents, Shingle
Property Type: Residential Detached
Style: Traditional
Rental Info
Land Lease: No
Room Info
Kitchen Features: Breakfast Bar, Breakfast Room, Cabinets Stain, Eat-in Kitchen, Kitchen Island, Pantry, Solid Surface Counters
Room Master Bathroom Features: Double Vanity,Separate His/Hers,Separate Tub/Showe
Room Dining Room Features: Seats 12+,Separate Dining Room
Special Features
Green Features: None
Special Listing Conditions: None
Special Circumstances: None
Sqft Info
Building Area Total: 5233
Building Area Source: Public Records
Tax Info
Tax Amount Annual: 2282
Tax Year: 2,022
Tax Parcel Letter: 15-0037G-00-048
Unit Info
Utilities / Hvac
Cool System: Ceiling Fan(s), Central Air, Heat Pump
Electric: 220 Volts in Laundry
Heating: Central, Electric, Heat Pump, Natural Gas
Utilities: Cable Available, Electricity Available, Natural Gas Available, Phone Available, Underground Utilities, Water Available
Sewer: Septic Tank
Waterfront / Water
Water Body Name: None
Water Source: Public
Waterfront Features: None
Directions
From I985 N - Take right at Exit 14 onto HF Reed Industrial Pkwy (turns into Martin Rd.). Take 2nd exit at roundabout to stay on Martin Rd and continue onto Sloan Mill Rd. Right on Windsor Dr. Right on Upper Berkshire Rd. Right on Bedford Glen - home in cul-de-sac.Listing Provided courtesy of Keller Williams Lanier Partners





























































 MLS# 409968305
MLS# 409968305 

