Viewing Listing MLS# 359553174
Atlanta, GA 30342
- 6Beds
- 7Full Baths
- 1Half Baths
- N/A SqFt
- 2014Year Built
- 1.78Acres
- MLS# 359553174
- Residential
- Single Family Residence
- Active
- Approx Time on Market2 months, 6 days
- AreaN/A
- CountyFulton - GA
- Subdivision None
Overview
Luxurious 6bd/7.5ba Gated Estate with 8,849 square feet on 1.78 Acres is pure elegance! This home has EVERYTHING. Resort Style Pool & Hot Tub, Brand New Elevator, Wine Cellar, Gym, and Sauna! Imagine, you drive up to your cobblestone driveway to your gas-lit wooden security gate with custom iron fencing and stone pillars. As you pass your 3 car garage, you arrive at the covered entry front porch, with wooden beams and gas lanterns, it leads you to a one-of-a-kind iron rod door overlooking a stone circular turnaround. Step into a light-filled two-story foyer flanked by a dining room and fireside study. The great room has custom built-ins and opens to a covered porch with a fireplace equipped with wiring for large flat screen TVs and tons of space for dining, seating, entertaining, and BBQ. Kitchen dreams come true with pro-grade stainless appliances, including an ILVE Majestic 7-burner gas range with a pot filler pasta arm with 2 ovens and a Subzero double fridge/freezer. You cant miss the oversized island with a built in wine grotto, custom cabinetry with under-cabinet lighting, and a catering kitchen plus a massive mud-room laundry room off of the 3rd garage! The main-level owners suite is a showstopper with 2 separate large custom walk-in closets and a spa-like bath featuring a zero-entry frameless marble shower. Upstairs, find 4 rooms, 3 guest suites with large bedrooms and en-suite baths, plus a 2nd Owners Suite with a spacious bathroom with a shower and soaking tub. The terrace level is an entertainer's paradise! It opens to a covered terrace patio and pool, perfect for parties. Inside, enjoy a fully private au-pair suite, full workout room with specialized flooring, sauna, wine cellar, and a huge living room with a full bar. Outside, the professionally designed yard creates a modern-day retreat. Manicured lawn with designer landscaping surrounded by natural buffers for privacy. The resort-style pool area with slide, flagstone deck, and the grounds have separate entertaining spaces that will be perfect for your summer hangout.Located mere minutes from 285, 400, and Northside & Emory St. Josephs Hospital, this amazing retreat offers city living with estate privacy. Don't wait - your dream home is calling!
Association Fees / Info
Hoa: No
Community Features: None
Bathroom Info
Main Bathroom Level: 1
Halfbaths: 1
Total Baths: 8.00
Fullbaths: 7
Room Bedroom Features: Double Master Bedroom, In-Law Floorplan, Master on Main
Bedroom Info
Beds: 6
Building Info
Habitable Residence: No
Business Info
Equipment: Home Theater, Irrigation Equipment
Exterior Features
Fence: Back Yard, Fenced, Front Yard, Stone, Wrought Iron
Patio and Porch: Covered, Deck, Front Porch, Patio, Rear Porch
Exterior Features: Private Yard, Rain Gutters
Road Surface Type: Paved
Pool Private: Yes
County: Fulton - GA
Acres: 1.78
Pool Desc: Gunite, In Ground, Private, Salt Water
Fees / Restrictions
Financial
Original Price: $3,950,000
Owner Financing: No
Garage / Parking
Parking Features: Attached, Garage, Garage Door Opener, Garage Faces Side, Kitchen Level, Level Driveway
Green / Env Info
Green Energy Generation: None
Handicap
Accessibility Features: Accessible Elevator Installed
Interior Features
Security Ftr: Carbon Monoxide Detector(s), Fire Alarm, Security Gate, Security System Owned, Smoke Detector(s)
Fireplace Features: Gas Log, Gas Starter, Great Room, Keeping Room, Other Room, Outside
Levels: Two
Appliances: Dishwasher, Disposal, Double Oven, Gas Range, Gas Water Heater, Microwave, Range Hood, Refrigerator
Laundry Features: Laundry Room, Lower Level, Main Level, Mud Room
Interior Features: Bookcases, Cathedral Ceiling(s), Central Vacuum, Coffered Ceiling(s), Disappearing Attic Stairs, Double Vanity, Entrance Foyer 2 Story, High Ceilings 9 ft Upper, His and Hers Closets, Sauna, Tray Ceiling(s), Walk-In Closet(s)
Flooring: Carpet, Ceramic Tile, Hardwood
Spa Features: None
Lot Info
Lot Size Source: Public Records
Lot Features: Back Yard, Front Yard, Landscaped, Level, Private, Wooded
Lot Size: x
Misc
Property Attached: No
Home Warranty: No
Open House
Other
Other Structures: None
Property Info
Construction Materials: Brick 4 Sides
Year Built: 2,014
Property Condition: Resale
Roof: Composition
Property Type: Residential Detached
Style: Rustic, Traditional
Rental Info
Land Lease: No
Room Info
Kitchen Features: Breakfast Bar, Breakfast Room, Cabinets White, Eat-in Kitchen, Keeping Room, Kitchen Island, Pantry Walk-In, Stone Counters, View to Family Room
Room Master Bathroom Features: Double Vanity,Separate His/Hers,Separate Tub/Showe
Room Dining Room Features: Butlers Pantry,Separate Dining Room
Special Features
Green Features: None
Special Listing Conditions: None
Special Circumstances: None
Sqft Info
Building Area Total: 8849
Building Area Source: Public Records
Tax Info
Tax Amount Annual: 35178
Tax Year: 2,023
Tax Parcel Letter: 17-0015-0001-037-8
Unit Info
Utilities / Hvac
Cool System: Ceiling Fan(s), Central Air, Zoned
Electric: 110 Volts, 220 Volts
Heating: Central, Forced Air, Natural Gas, Zoned
Utilities: Cable Available, Electricity Available, Natural Gas Available, Phone Available, Sewer Available, Underground Utilities, Water Available
Sewer: Septic Tank
Waterfront / Water
Water Body Name: None
Water Source: Public
Waterfront Features: None
Directions
=> From 400 take exit 3 toward Glenridge=> Take exit toward Peachtree- Dunwoody Rd=> Merge onto Glenridge Connector => Turn onto Peachtree Dunwoody Rd=> Destination is on the leftListing Provided courtesy of Keller Williams Realty Cityside
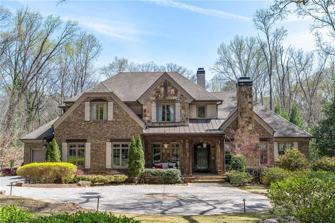
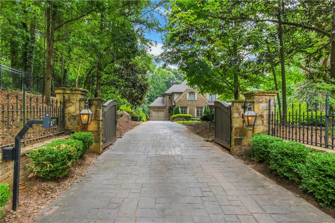
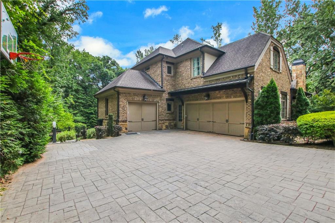
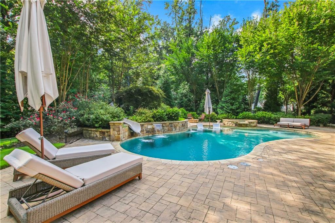
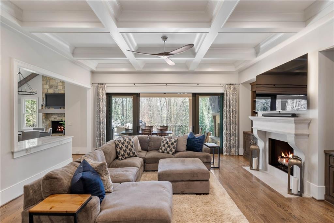
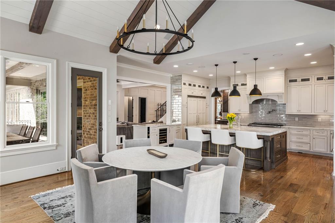
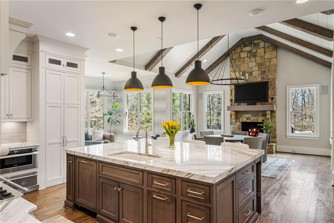
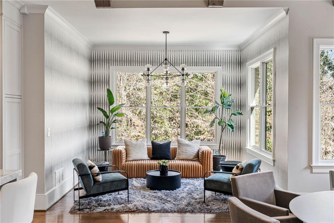
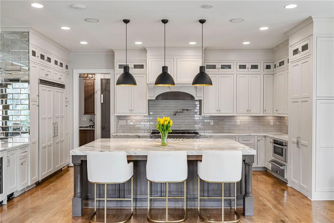
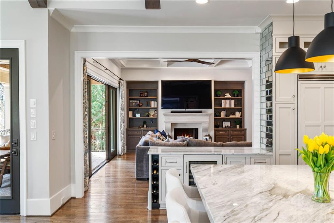
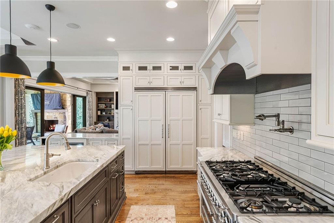
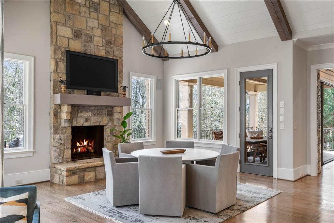
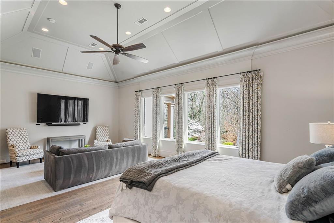
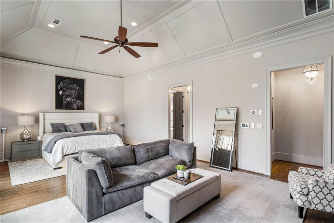
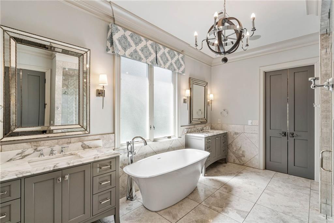
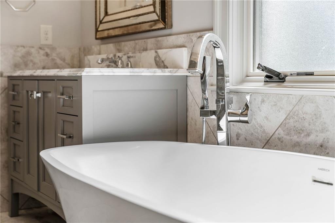
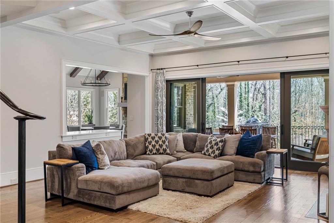
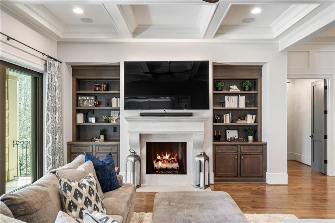
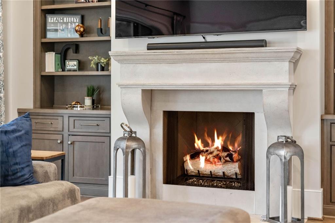
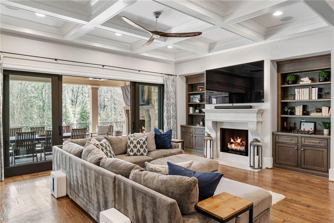
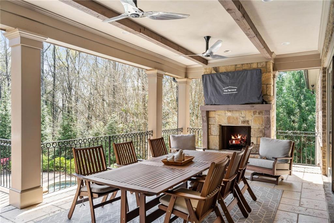
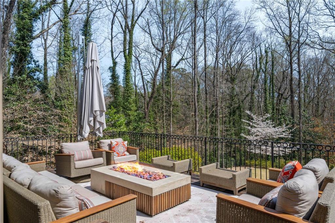
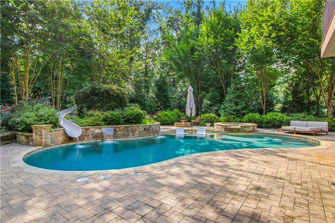
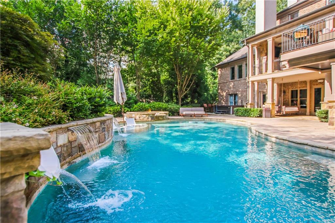
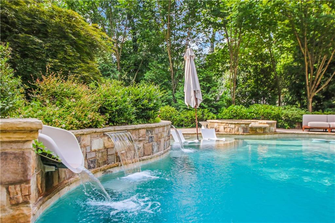
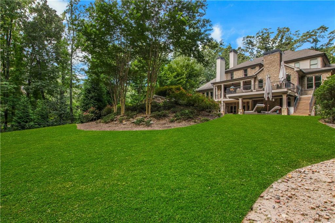
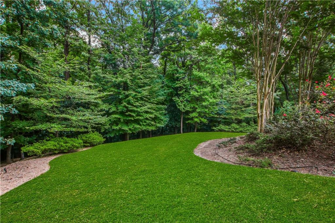
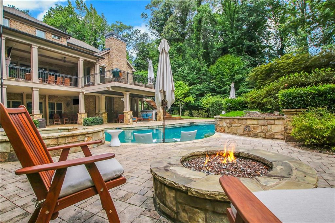
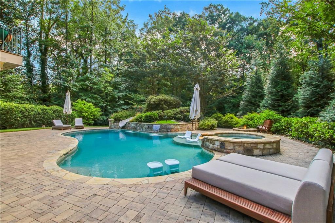
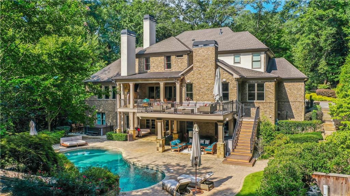
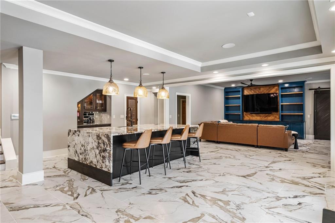
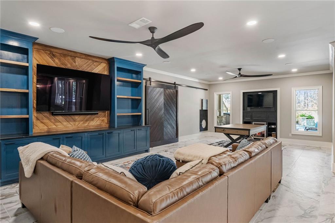
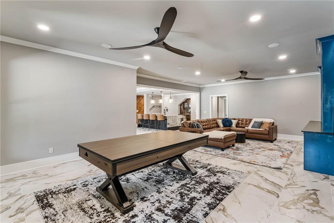
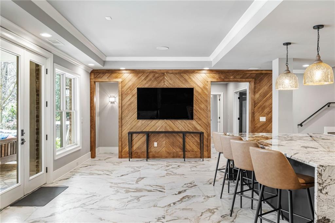
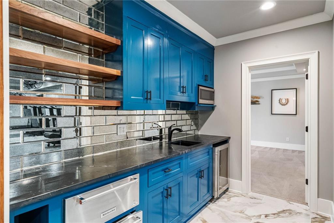
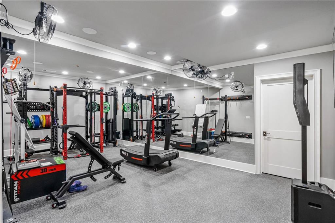
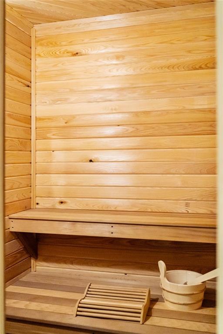
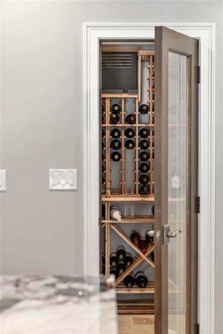
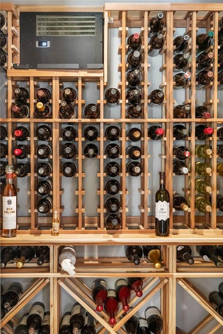
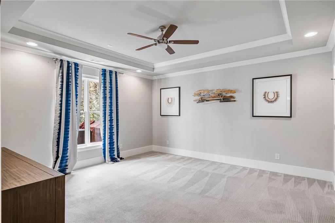
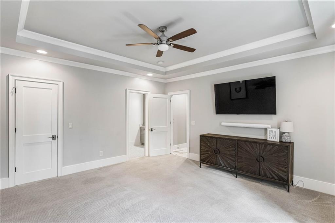
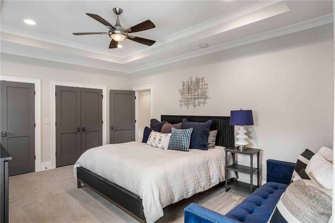
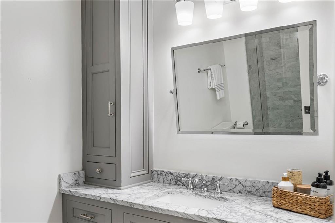
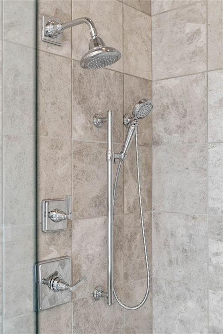
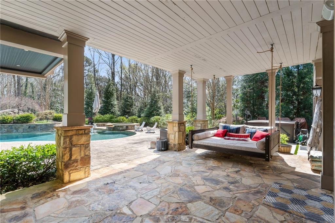
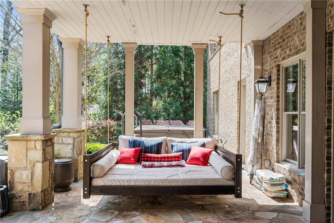
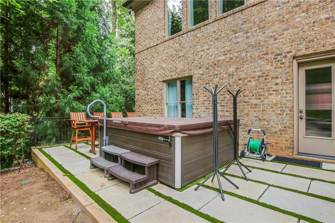
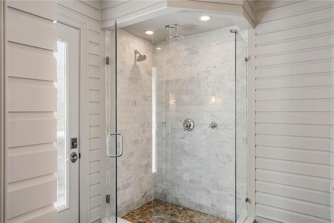
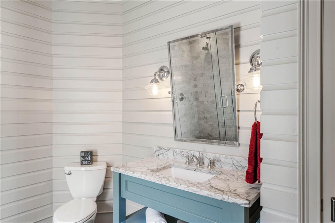
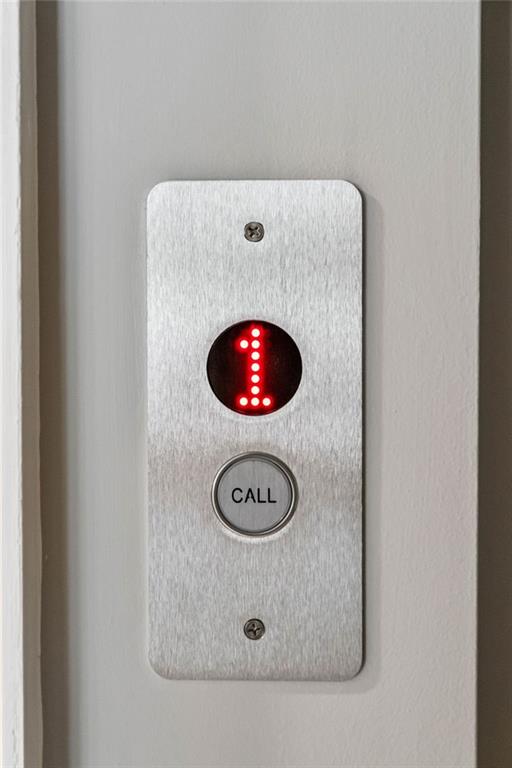
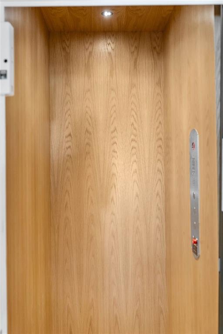
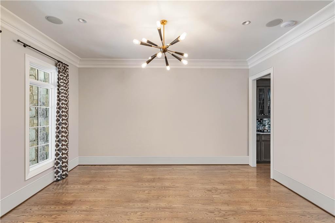
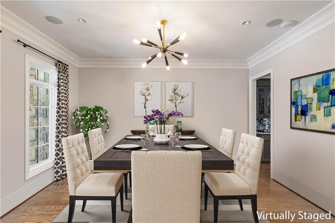
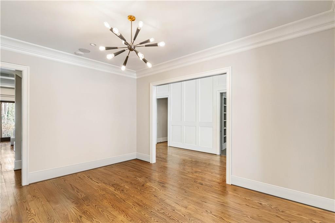
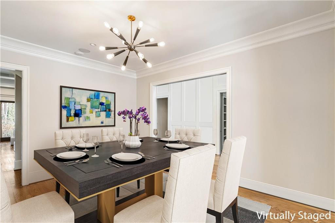
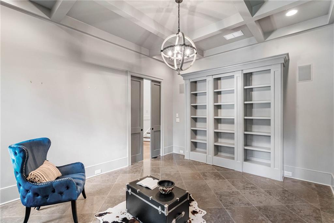
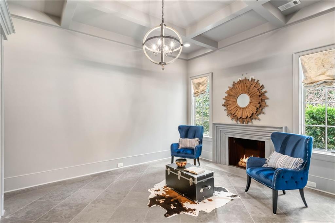
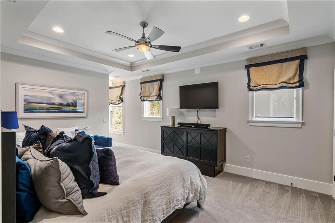
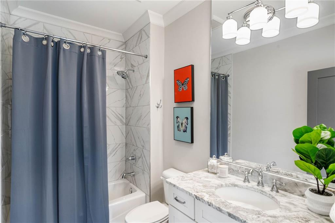
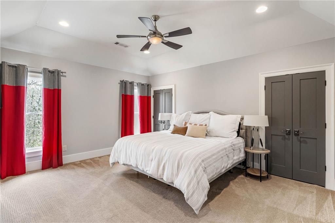
 Listings identified with the FMLS IDX logo come from
FMLS and are held by brokerage firms other than the owner of this website. The
listing brokerage is identified in any listing details. Information is deemed reliable
but is not guaranteed. If you believe any FMLS listing contains material that
infringes your copyrighted work please
Listings identified with the FMLS IDX logo come from
FMLS and are held by brokerage firms other than the owner of this website. The
listing brokerage is identified in any listing details. Information is deemed reliable
but is not guaranteed. If you believe any FMLS listing contains material that
infringes your copyrighted work please