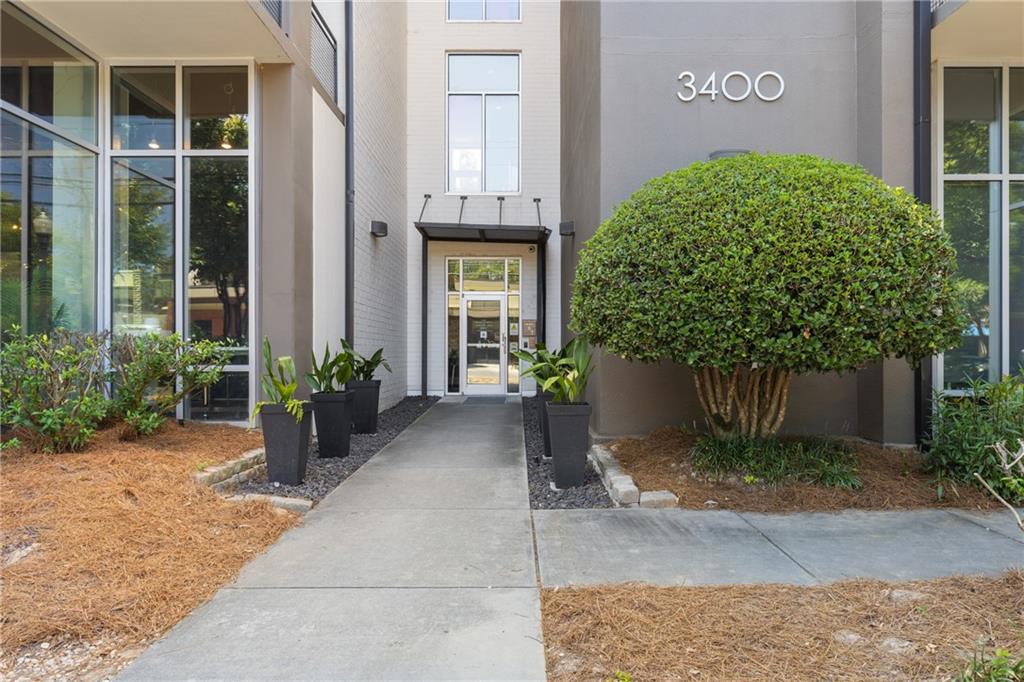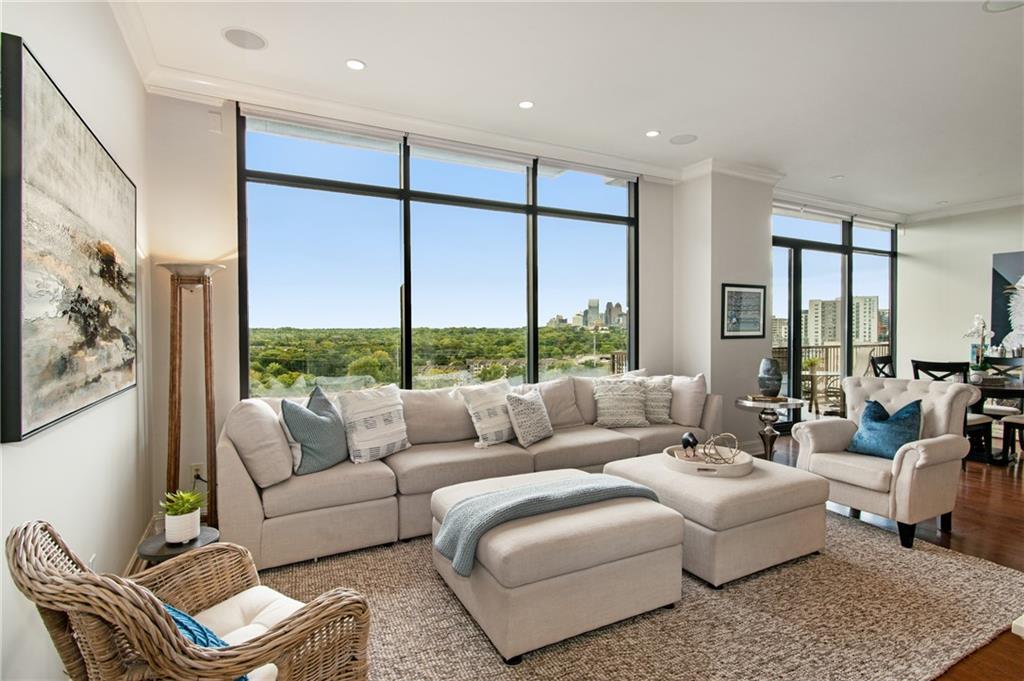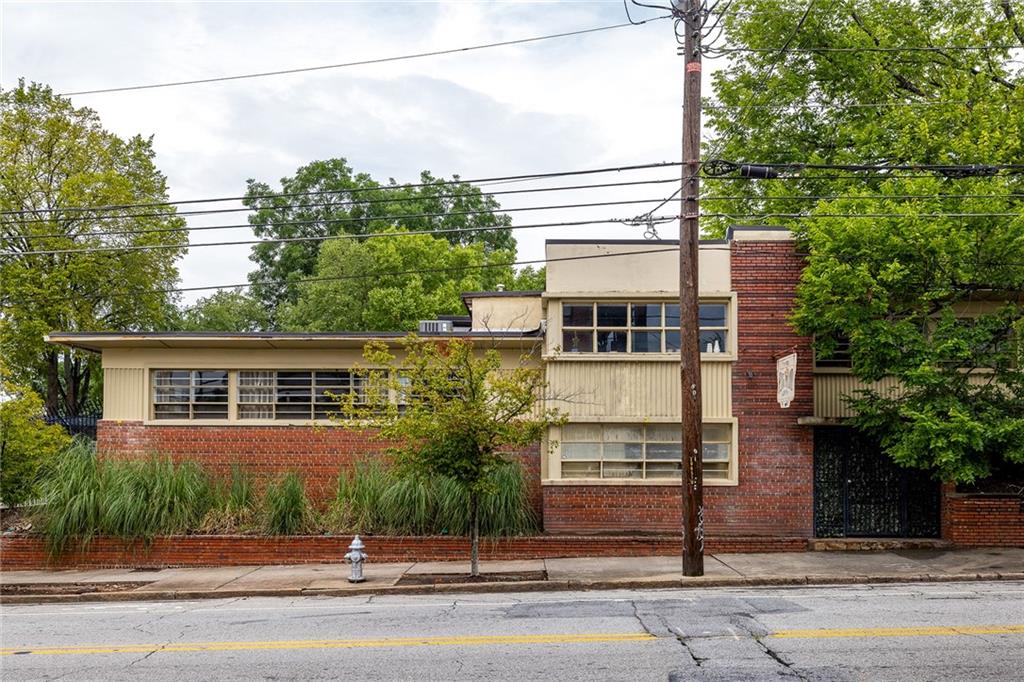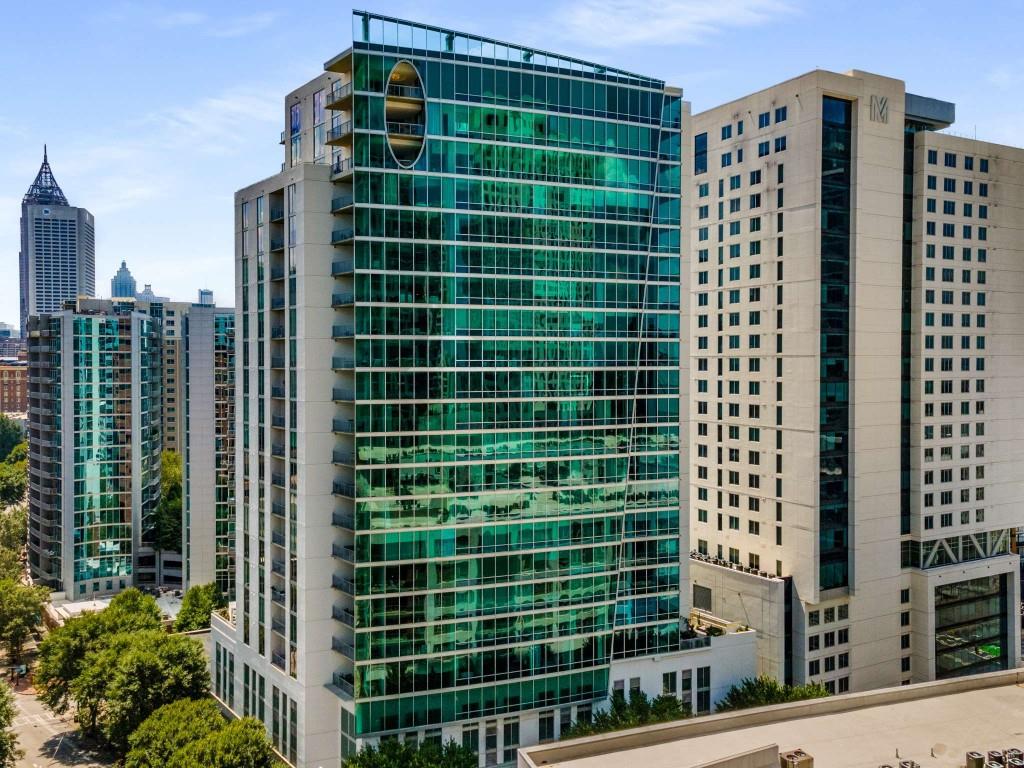Viewing Listing MLS# 359527844
Atlanta, GA 30306
- 2Beds
- 2Full Baths
- N/AHalf Baths
- N/A SqFt
- 2022Year Built
- 0.00Acres
- MLS# 359527844
- Residential
- Condominium
- Active
- Approx Time on Market6 months, 16 days
- AreaN/A
- CountyFulton - GA
- Subdivision The Roycraft
Overview
Welcome to the newest addition to the Atlanta BeltLine!! This Mid-rise Condo in Virginia Highlands is a highly sought-after location for urban living. These luxurious condos offer a unique combination of style, convenience, and custom finishes. As you step into the condo, you'll be greeted by an open and spacious floor plan with high ceilings and large windows, allowing for an abundance of natural light to fill the space. The living area features hardwood floors, adding a touch of elegance to the overall design. The kitchen is a chef's dream, equipped with top-of-the-line appliances, custom cabinetry, and quartz countertops, large center islands for hosting. The condo boasts custom finishes throughout, including designer lighting fixtures, modern hardware, and luxurious baths with soaking tubs and frameless glass showers. Every detail has been carefully considered to create a sophisticated and contemporary living experience. One of the standout features of this condo is its one-of-a-kind walkability. Located in the heart of Virginia Highlands, residents have easy access to an array of trendy shops, eclectic restaurants, and vibrant nightlife. Whether you're looking to explore the local boutiques, enjoy a leisurely stroll in the nearby parks, or meet friends for a drink at a neighborhood bar, everything is just steps away from your front door. In addition to the vibrant neighborhood, the Atlanta BeltLine offers a unique outdoor experience. You can take advantage of the scenic trails for walking, jogging, or biking, providing a healthy and active lifestyle right at your doorstep. Roycraft amenities include: remote concierge for dry cleaning and packages, residents club room overlooking the Beltline, state of the art fitness center, spacious outdoor terrace, fireplace, game tables, pet spa, 24-7 monitored security, gated, covered parking, bike parking and much more! Up to $20K in seller incentives* on select homes. *Subject to terms, conditions and change without notice. Come today - this is our final release!
Association Fees / Info
Hoa: Yes
Hoa Fees Frequency: Monthly
Hoa Fees: 703
Community Features: Clubhouse, Concierge, Near Beltline, Near Public Transport, Near Schools, Near Shopping, Near Trails/Greenway
Association Fee Includes: Security
Bathroom Info
Main Bathroom Level: 2
Total Baths: 2.00
Fullbaths: 2
Room Bedroom Features: Master on Main
Bedroom Info
Beds: 2
Building Info
Habitable Residence: No
Business Info
Equipment: None
Exterior Features
Fence: None
Patio and Porch: Deck, Rooftop
Exterior Features: Balcony, Other
Road Surface Type: Paved
Pool Private: No
County: Fulton - GA
Acres: 0.00
Pool Desc: None
Fees / Restrictions
Financial
Original Price: $789,900
Owner Financing: No
Garage / Parking
Parking Features: Assigned, Attached, Covered, Varies by Unit
Green / Env Info
Green Energy Generation: None
Handicap
Accessibility Features: Accessible Elevator Installed
Interior Features
Security Ftr: Carbon Monoxide Detector(s), Closed Circuit Camera(s), Fire Alarm, Fire Sprinkler System, Key Card Entry, Secured Garage/Parking, Security Lights, Smoke Detector(s)
Fireplace Features: None
Levels: One
Appliances: Dishwasher, Disposal, Dryer, Gas Range, Microwave, Refrigerator, Washer
Laundry Features: In Hall, Main Level
Interior Features: Double Vanity, Elevator, Entrance Foyer, High Ceilings 10 ft Main, Low Flow Plumbing Fixtures, Walk-In Closet(s)
Flooring: Ceramic Tile, Hardwood
Spa Features: None
Lot Info
Lot Size Source: Not Available
Lot Features: Other
Lot Size: X
Misc
Property Attached: Yes
Home Warranty: Yes
Open House
Other
Other Structures: None
Property Info
Construction Materials: Brick 4 Sides, Other
Year Built: 2,022
Property Condition: New Construction
Roof: Other
Property Type: Residential Attached
Style: Contemporary, Craftsman, Modern
Rental Info
Land Lease: No
Room Info
Kitchen Features: Breakfast Bar, Cabinets Other, Kitchen Island, Pantry Walk-In, Solid Surface Counters, Stone Counters, View to Family Room, Other
Room Master Bathroom Features: Double Vanity,Separate Tub/Shower,Soaking Tub,Vaul
Room Dining Room Features: Great Room,Open Concept
Special Features
Green Features: None
Special Listing Conditions: None
Special Circumstances: None
Sqft Info
Building Area Total: 1306
Building Area Source: Builder
Tax Info
Tax Year: 2,023
Tax Parcel Letter: NA
Unit Info
Unit: 307
Num Units In Community: 42
Utilities / Hvac
Cool System: Central Air
Electric: None
Heating: Electric, Forced Air
Utilities: Cable Available, Electricity Available, Natural Gas Available, Sewer Available, Underground Utilities, Water Available
Sewer: Public Sewer
Waterfront / Water
Water Body Name: None
Water Source: Public
Waterfront Features: None
Directions
From Virginia Avenue, so South on Ponce Place. Roycraft is perfectly located at the intersection of Drewry St and Ponce de Leon.Listing Provided courtesy of Ansley Real Estate | Christie's International Real Estate



































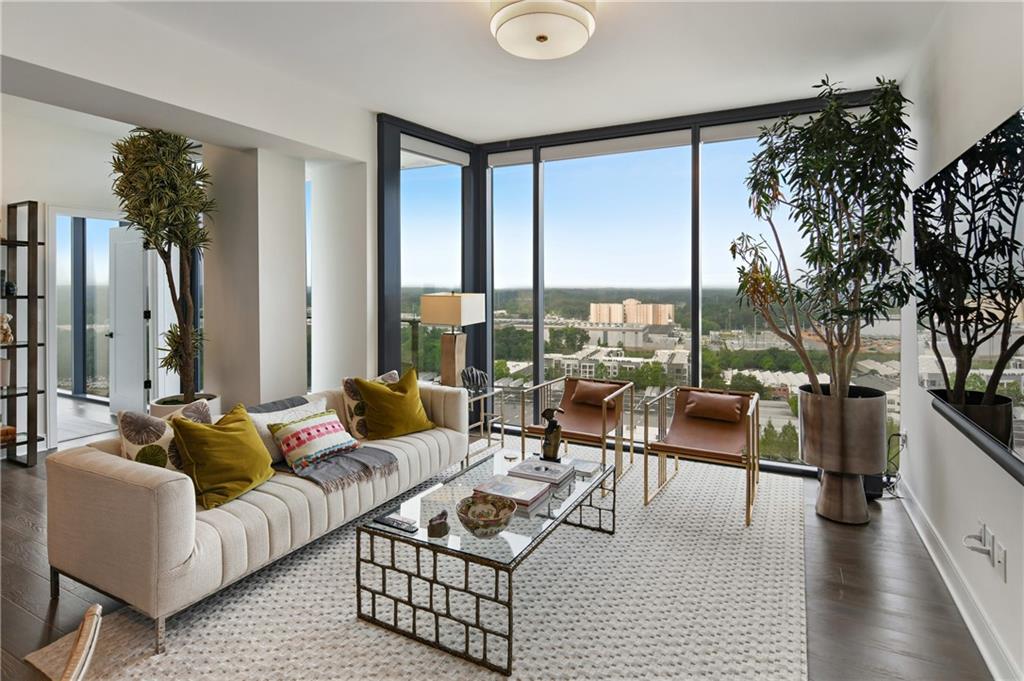
 MLS# 407113124
MLS# 407113124 