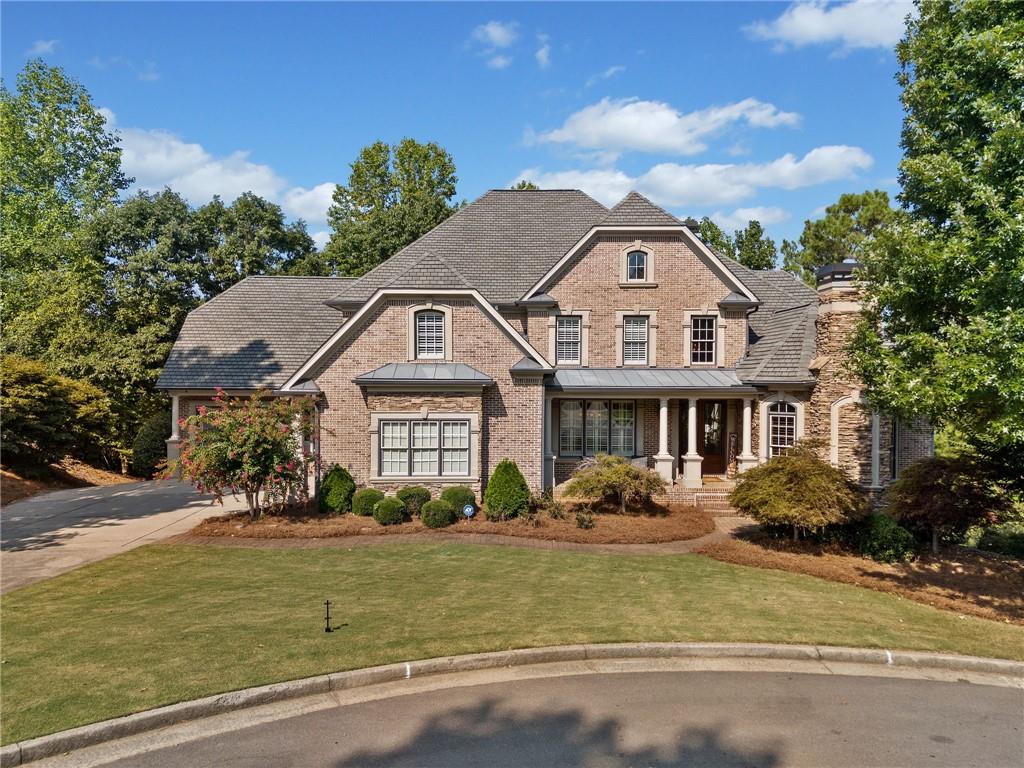Viewing Listing MLS# 359487841
Canton, GA 30114
- 6Beds
- 5Full Baths
- 2Half Baths
- N/A SqFt
- 2005Year Built
- 0.48Acres
- MLS# 359487841
- Residential
- Single Family Residence
- Active
- Approx Time on Market7 months, 23 days
- AreaN/A
- CountyCherokee - GA
- Subdivision Bridgemill
Overview
6 luxury bedroom suites with sitting area, 7 baths, 5 fireplaces, 2 gourmet kitchens, 2 large laundry rooms, and 2 master bedrooms (one on the main and 1 on the terrace level, all tucked away in the back of the Summit at Bridgemill on a corner cul-de-sac lot, boosting 7421 square feet of finished space and 244 square feet of unfinished space with a total of 7665 square feet, on almost a half of acre (0.480)wooded lot for privacy. Use the sideyard to expand your low-maintenance courtyard-style backyard.This community offers all the amenities of a family stay-cation (without the mandatory membership): beach volleyball, pools, golfing, tennis and pickleball courts, walking trails, playgrounds, a clubhouse with activities, walking trails, a fitness center, and near a lake. Being only a short drive to the highway for a dash to the airport, you will enjoy coming back home after any vacation to this meticulously detailed home with marble floors in your two-story grand entry, that leads past your serene workspace with millwork, vaulted beamed ceiling, a fireplace, and built-in bookshelves for the well-read. Picture yourself hosting guests in your made-for-fine-dining formal dining hall, as they overwhelmingly gaze at your wall of windows in the family room with the privacy of a treeline. An after-dinner wine tasting is always delightful in the keeping room featuring your wine rack in the kitchen most people dream of that offers a gorgeous island for the dessert bar. Send the kids to their private sitting area right outside their suite for a gaming challenge, as you take your guest to the terrace level where your media room with a fireplace offers a large entertaining space. This basement also passes for a small house with a large gourmet kitchen with a breakfast bar, a second master with a bathroom fit for royalty, a half bath for your quest, a fitness room, and a family room off the private covered porch featuring a small deck overlooking a rock garden. After all the entertaining, take a spa day in your owner retreat with a double-sided fireplace, double-head shower, and soaking tub, in a bathroom large enough for the massage table. Retail therapy is easy with all the storage in this home, from your master bedroom closet to the extra storage in the basement. Settle down in this easy-to-maintain 4 side brick and stylish stone home.
Association Fees / Info
Hoa: Yes
Hoa Fees Frequency: Annually
Hoa Fees: 185
Community Features: Country Club, Fitness Center, Golf, Homeowners Assoc, Near Schools, Near Shopping, Near Trails/Greenway, Pickleball, Playground, Pool, Sidewalks, Tennis Court(s)
Bathroom Info
Main Bathroom Level: 1
Halfbaths: 2
Total Baths: 7.00
Fullbaths: 5
Room Bedroom Features: In-Law Floorplan, Master on Main, Oversized Master
Bedroom Info
Beds: 6
Building Info
Habitable Residence: Yes
Business Info
Equipment: Air Purifier, Home Theater, Irrigation Equipment
Exterior Features
Fence: None
Patio and Porch: Covered, Deck, Front Porch, Patio, Rear Porch
Exterior Features: Lighting, Private Yard, Storage
Road Surface Type: Paved
Pool Private: No
County: Cherokee - GA
Acres: 0.48
Pool Desc: None
Fees / Restrictions
Financial
Original Price: $1,300,000
Owner Financing: Yes
Garage / Parking
Parking Features: Attached, Garage, Garage Door Opener, Garage Faces Side, Kitchen Level
Green / Env Info
Green Energy Generation: None
Handicap
Accessibility Features: None
Interior Features
Security Ftr: Carbon Monoxide Detector(s), Smoke Detector(s)
Fireplace Features: Basement, Double Sided, Family Room, Gas Log, Keeping Room, Master Bedroom
Levels: Three Or More
Appliances: Dishwasher, Disposal, Double Oven, Gas Cooktop, Gas Oven, Microwave, Refrigerator
Laundry Features: Laundry Room, Main Level, Mud Room, Sink
Interior Features: Beamed Ceilings, Bookcases, Cathedral Ceiling(s), Crown Molding, Double Vanity, Entrance Foyer 2 Story, High Ceilings 10 ft Main, High Ceilings 10 ft Upper, His and Hers Closets, Tray Ceiling(s), Walk-In Closet(s)
Flooring: Carpet, Ceramic Tile, Hardwood, Marble
Spa Features: None
Lot Info
Lot Size Source: Public Records
Lot Features: Back Yard, Cul-De-Sac, Front Yard
Lot Size: x
Misc
Property Attached: No
Home Warranty: Yes
Open House
Other
Other Structures: None
Property Info
Construction Materials: Brick 4 Sides
Year Built: 2,005
Property Condition: Resale
Roof: Shingle
Property Type: Residential Detached
Style: Craftsman, French Provincial, Traditional
Rental Info
Land Lease: Yes
Room Info
Kitchen Features: Breakfast Bar, Cabinets Stain, Eat-in Kitchen, Keeping Room, Kitchen Island, Pantry Walk-In, Second Kitchen, Solid Surface Counters, View to Family Room, Wine Rack
Room Master Bathroom Features: Double Shower,Double Vanity,Separate Tub/Shower,Wh
Room Dining Room Features: Butlers Pantry,Separate Dining Room
Special Features
Green Features: None
Special Listing Conditions: None
Special Circumstances: None
Sqft Info
Building Area Total: 7665
Building Area Source: Owner
Tax Info
Tax Amount Annual: 11954
Tax Year: 2,023
Tax Parcel Letter: 15N07G-00000-235-000
Unit Info
Utilities / Hvac
Cool System: Ceiling Fan(s), Central Air
Electric: 220 Volts
Heating: Central
Utilities: Cable Available, Electricity Available, Natural Gas Available
Sewer: Public Sewer
Waterfront / Water
Water Body Name: None
Water Source: Public
Waterfront Features: None
Directions
GPS for directionsListing Provided courtesy of Cox & Company Real Estate, Llc.

















































































 MLS# 402749235
MLS# 402749235