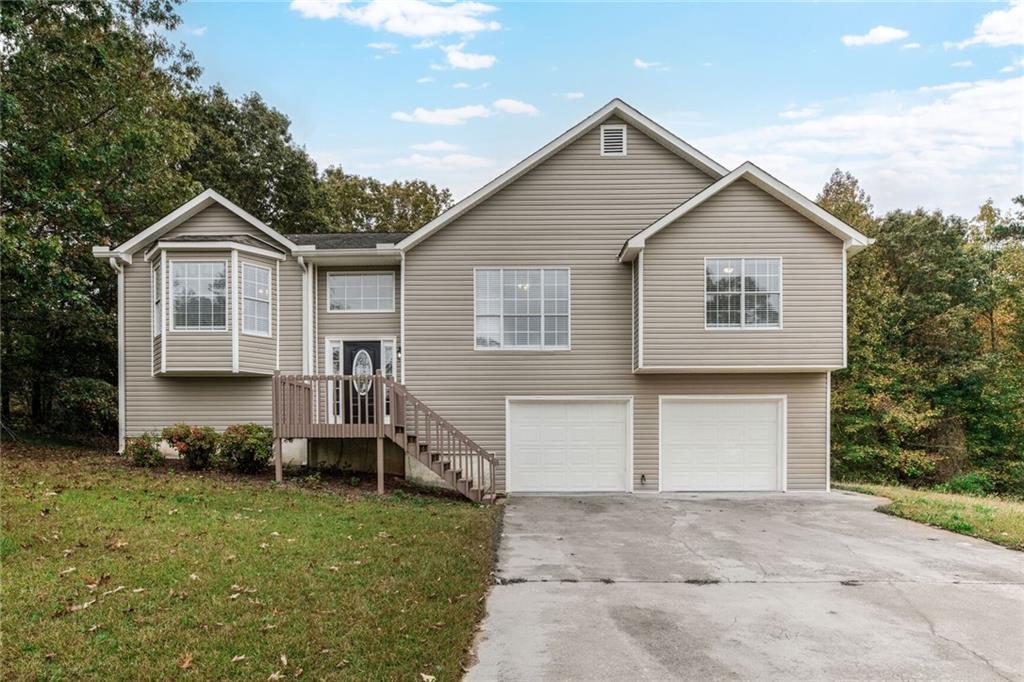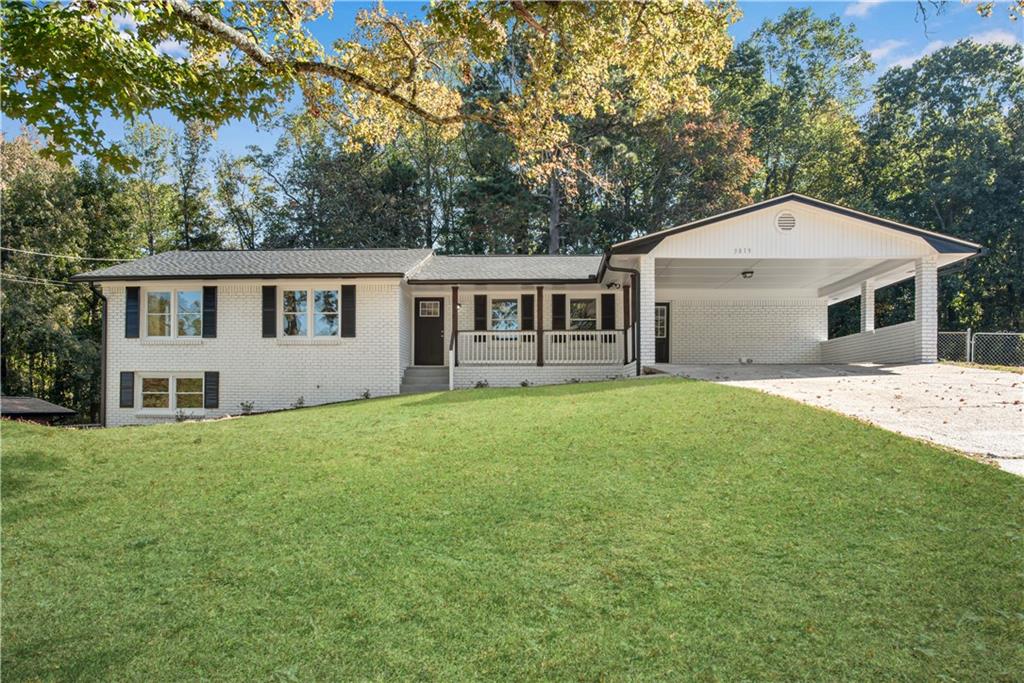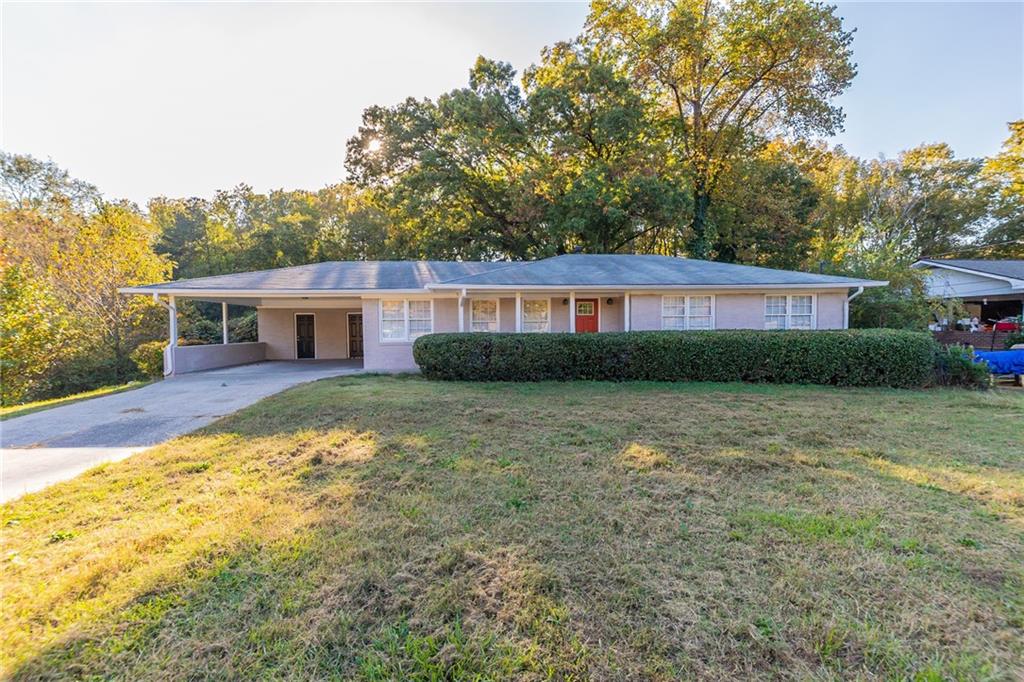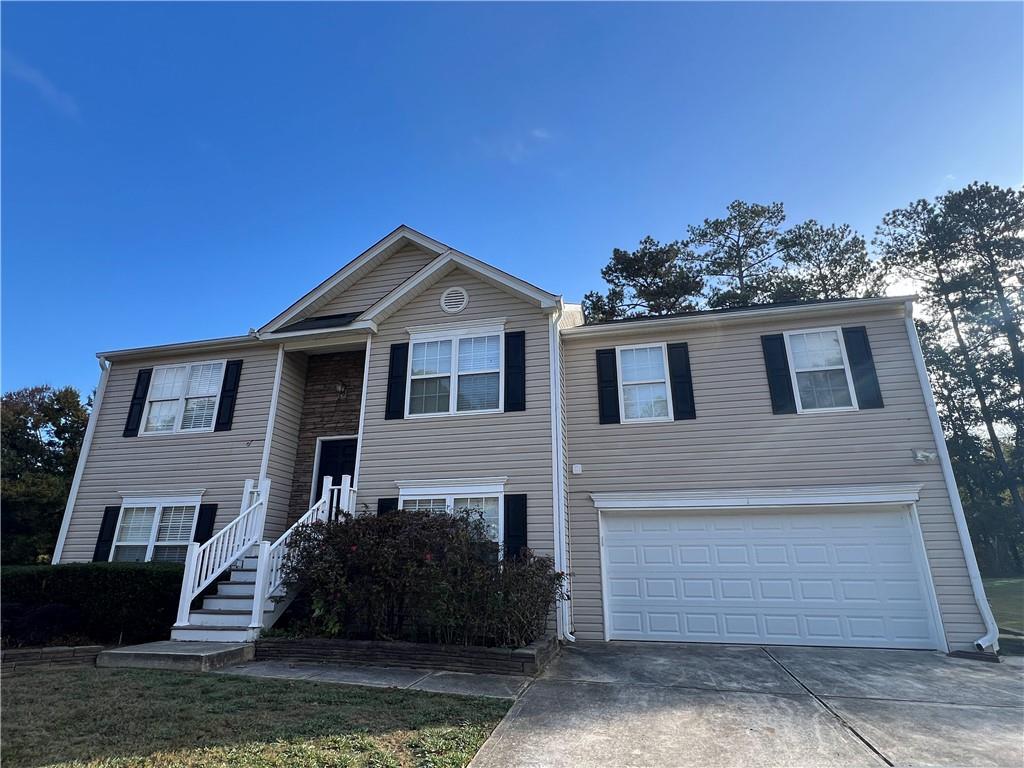Viewing Listing MLS# 359463411
Douglasville, GA 30134
- 4Beds
- 2Full Baths
- 1Half Baths
- N/A SqFt
- 2017Year Built
- 0.34Acres
- MLS# 359463411
- Residential
- Single Family Residence
- Active
- Approx Time on Market7 months, 21 days
- AreaN/A
- CountyDouglas - GA
- Subdivision Ashley Falls
Overview
Welcome Home to Ashley Falls Community!! Check out this beautiful 4 bedroom, 2.5 Bath home located just minutes from downtown Douglasville. Spacious open kitchen with open views to the separate family room. Stainless steel appliances include a microwave, dishwasher, and stove. New LVP flooring throughout the main level. Oversized owner's suite with large walk-in closet, owner's bath with vanity, separate shower, and garden tub. Three(3) additional large bedrooms upstairs. Huge laundry room. This lovely home was barely occupied and would be great for a First-time home buyer or rental property. Don't let this opportunity go by, schedule your showing today and make this house your home. MOVE-IN READY!!
Association Fees / Info
Hoa Fees: 475
Hoa: Yes
Hoa Fees Frequency: Annually
Hoa Fees: 475
Community Features: Clubhouse, Fitness Center, Homeowners Assoc, Playground, Pool, Street Lights, Tennis Court(s)
Hoa Fees Frequency: Annually
Association Fee Includes: Swim, Tennis, Trash
Bathroom Info
Halfbaths: 1
Total Baths: 3.00
Fullbaths: 2
Room Bedroom Features: Oversized Master, Sitting Room
Bedroom Info
Beds: 4
Building Info
Habitable Residence: No
Business Info
Equipment: None
Exterior Features
Fence: Back Yard, Front Yard
Patio and Porch: Covered
Exterior Features: Other
Road Surface Type: Asphalt, Concrete, Paved
Pool Private: No
County: Douglas - GA
Acres: 0.34
Pool Desc: None
Fees / Restrictions
Financial
Original Price: $325,000
Owner Financing: No
Garage / Parking
Parking Features: Attached, Garage, Garage Door Opener, Garage Faces Front, Level Driveway
Green / Env Info
Green Energy Generation: None
Handicap
Accessibility Features: None
Interior Features
Security Ftr: Carbon Monoxide Detector(s), Fire Alarm, Smoke Detector(s)
Fireplace Features: None
Levels: Two
Appliances: Dishwasher, Disposal, Dryer, Electric Oven, Electric Water Heater, Microwave, Range Hood, Refrigerator, Tankless Water Heater
Laundry Features: In Hall, Upper Level
Interior Features: Double Vanity, Entrance Foyer, High Ceilings 9 ft Main, Walk-In Closet(s)
Flooring: Carpet, Vinyl
Spa Features: None
Lot Info
Lot Size Source: Public Records
Lot Features: Back Yard, Landscaped, Level
Lot Size: x
Misc
Property Attached: No
Home Warranty: No
Open House
Other
Other Structures: None
Property Info
Construction Materials: Brick Front, Vinyl Siding
Year Built: 2,017
Property Condition: Resale
Roof: Composition, Shingle
Property Type: Residential Detached
Style: Craftsman, Traditional
Rental Info
Land Lease: No
Room Info
Kitchen Features: Cabinets Other, Cabinets Stain, Country Kitchen, Eat-in Kitchen, Kitchen Island, Pantry
Room Master Bathroom Features: Separate Tub/Shower
Room Dining Room Features: None
Special Features
Green Features: None
Special Listing Conditions: None
Special Circumstances: None
Sqft Info
Building Area Total: 1986
Building Area Source: Public Records
Tax Info
Tax Amount Annual: 5147
Tax Year: 2,023
Tax Parcel Letter: 4025-01-9-0-134
Unit Info
Utilities / Hvac
Cool System: Ceiling Fan(s), Central Air, Zoned
Electric: None
Heating: Electric
Utilities: Cable Available, Electricity Available, Phone Available, Underground Utilities, Water Available
Sewer: Public Sewer
Waterfront / Water
Water Body Name: None
Water Source: Public
Waterfront Features: None
Directions
Use GPSListing Provided courtesy of Bhgre Metro Brokers






























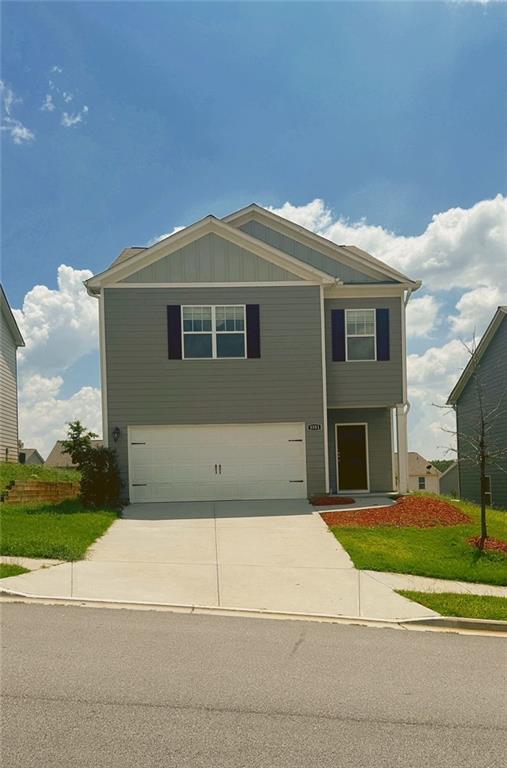
 MLS# 410906239
MLS# 410906239 