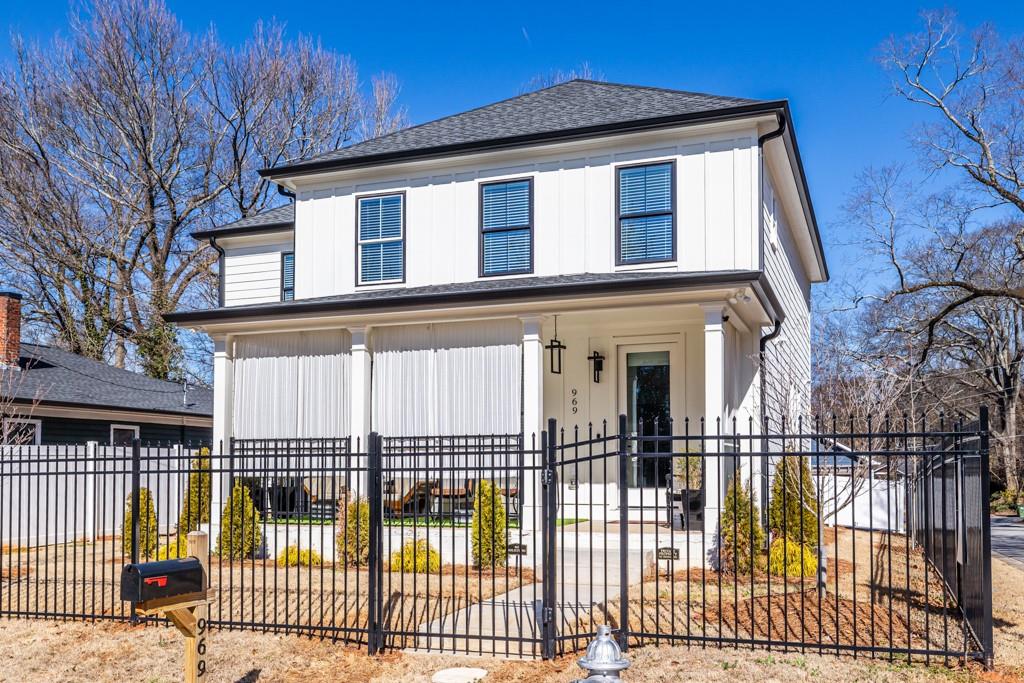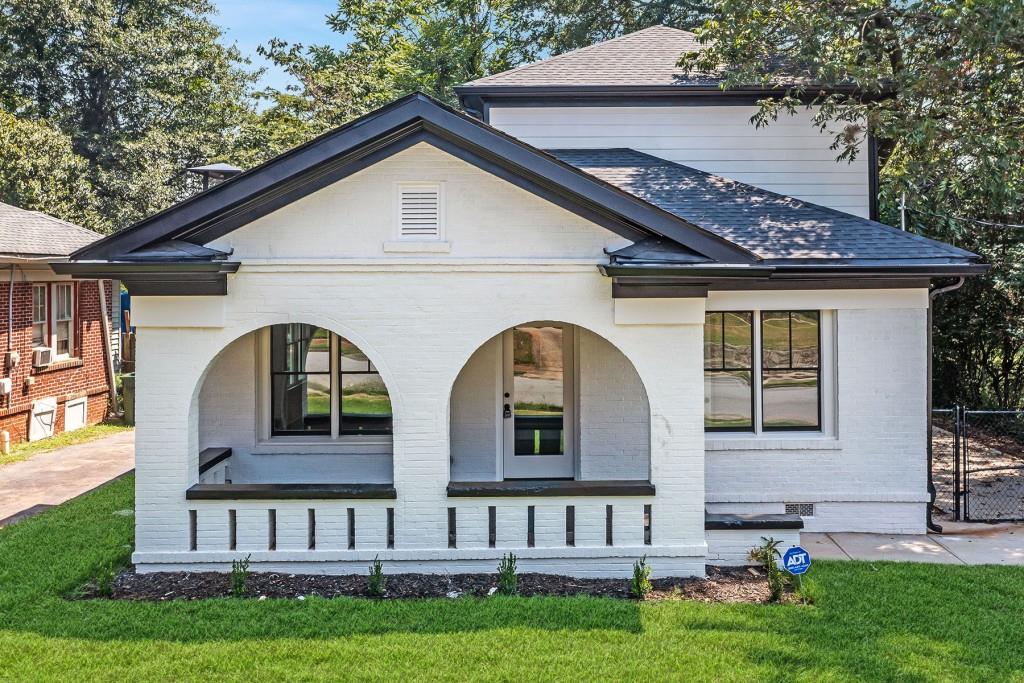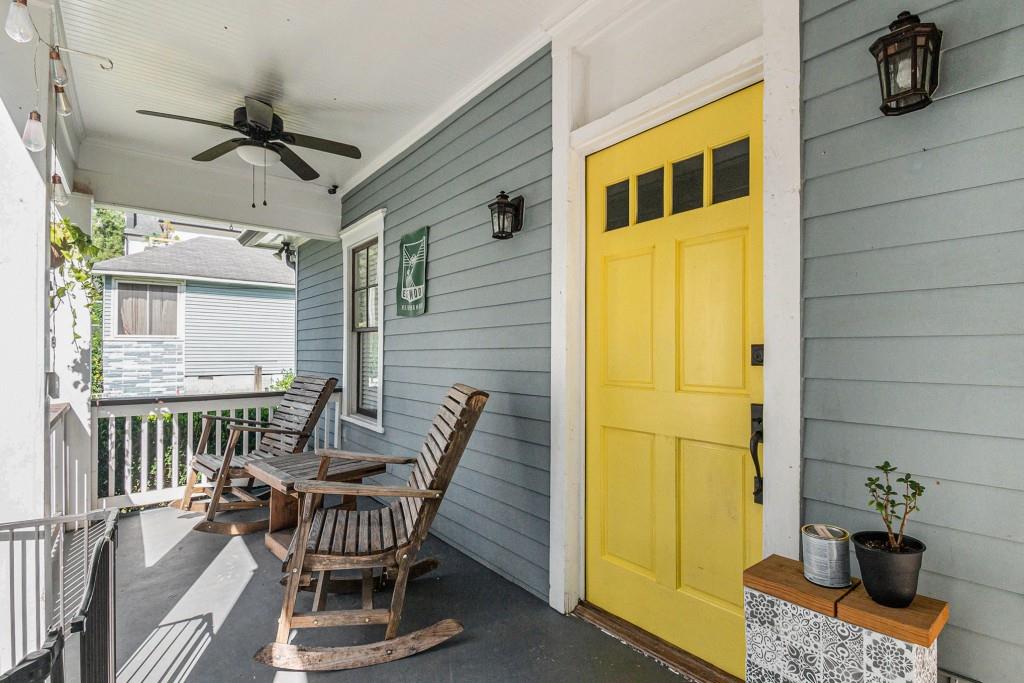Viewing Listing MLS# 359441009
Atlanta, GA 30316
- 2Beds
- 2Full Baths
- N/AHalf Baths
- N/A SqFt
- 1920Year Built
- 0.13Acres
- MLS# 359441009
- Residential
- Single Family Residence
- Active
- Approx Time on Market6 months, 2 days
- AreaN/A
- CountyFulton - GA
- Subdivision Cabbagetown
Overview
Historic Charm meets modern lifestyle with this recently renovated bungalow boasting one of the largest lots in the area! Nestled amidst vibrant surroundings, including acclaimed artist & chef owned spots, this gem offers unparalleled access to Cabbagetowns blend of history, culture, and community. Stroll along Cabbagetowns renowned murals or hop onto the Atlanta Beltline for quick access to Old Fourth Ward and Inman Park. Enjoy living within walking distance of Krog Street Market and several Michelin listed food and drink spots. Or lounge in the nearby Cabbagetown Park, which hosts popular festivals like Chomp & Stomp. At home, you can enjoy an expansive backyard, perfect for hosting gatherings or simply enjoying serene moments under the open sky. And for our furry friends, there's ample space for delightful doggie meet-ups. Inside, modern luxury awaits with a meticulously updated kitchen featuring granite countertops and a central island that seamlessly flows into the living area. The primary suite is a sanctuary of comfort, boasting an upgraded bath with vaulted ceilings, Carrara marble, and a luxurious frameless glass shower. Step outside onto the screened back porch and soak in the tranquility of the spacious fenced backyard, complete with off-street parking via convenient alley access. Don't miss this opportunity to embrace the essence of Cabbagetown's artistic soul with a home that combines historic charm with contemporary elegance.
Association Fees / Info
Hoa: No
Community Features: Near Beltline, Near Shopping, Park, Playground, Restaurant
Bathroom Info
Main Bathroom Level: 2
Total Baths: 2.00
Fullbaths: 2
Room Bedroom Features: Other
Bedroom Info
Beds: 2
Building Info
Habitable Residence: Yes
Business Info
Equipment: None
Exterior Features
Fence: Back Yard, Front Yard, Privacy, Wood
Patio and Porch: None
Exterior Features: Garden, Private Yard
Road Surface Type: Asphalt
Pool Private: No
County: Fulton - GA
Acres: 0.13
Pool Desc: None
Fees / Restrictions
Financial
Original Price: $725,000
Owner Financing: Yes
Garage / Parking
Parking Features: Driveway
Green / Env Info
Green Energy Generation: None
Handicap
Accessibility Features: None
Interior Features
Security Ftr: Carbon Monoxide Detector(s), Fire Alarm
Fireplace Features: Decorative
Levels: One
Appliances: Dishwasher, Disposal, Dryer, Electric Cooktop, Electric Oven, Electric Range, Microwave, Range Hood, Refrigerator, Washer
Laundry Features: In Hall
Interior Features: Crown Molding
Flooring: Ceramic Tile, Hardwood
Spa Features: None
Lot Info
Lot Size Source: Public Records
Lot Features: Back Yard
Lot Size: x
Misc
Property Attached: No
Home Warranty: Yes
Open House
Other
Other Structures: Shed(s)
Property Info
Construction Materials: Wood Siding
Year Built: 1,920
Property Condition: Resale
Roof: Composition, Other
Property Type: Residential Detached
Style: Bungalow
Rental Info
Land Lease: Yes
Room Info
Kitchen Features: Cabinets White, Eat-in Kitchen, Kitchen Island, Stone Counters, View to Family Room
Room Master Bathroom Features: Shower Only
Room Dining Room Features: Other
Special Features
Green Features: None
Special Listing Conditions: None
Special Circumstances: None
Sqft Info
Building Area Total: 1139
Building Area Source: Appraiser
Tax Info
Tax Amount Annual: 5873
Tax Year: 2,023
Tax Parcel Letter: 14-0020-0010-065-8
Unit Info
Utilities / Hvac
Cool System: Central Air
Electric: Other
Heating: Central
Utilities: Cable Available, Electricity Available, Phone Available, Sewer Available, Water Available
Sewer: Public Sewer
Waterfront / Water
Water Body Name: None
Water Source: Public
Waterfront Features: None
Directions
Head north on Capitol Ave SW for 115 feet, then turn right onto M.L.K. Jr Dr SE and continue for 0.4 miles. After that, turn right onto Moore St SE and proceed for 190 feet before turning left onto Memorial Dr SE, where you'll travel 0.8 miles. Next, turn left onto Berean Ave SE, and your destination will be on the right at 266 Berean Ave SE, Atlanta, GA 30316, just 223 feet ahead.Listing Provided courtesy of Redfin Corporation
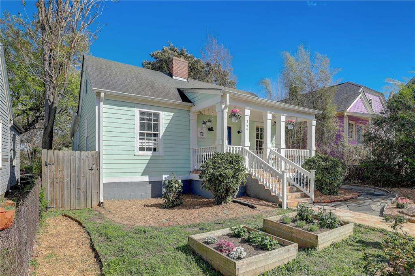
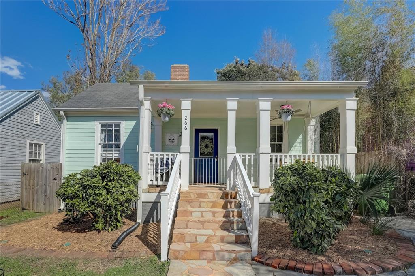
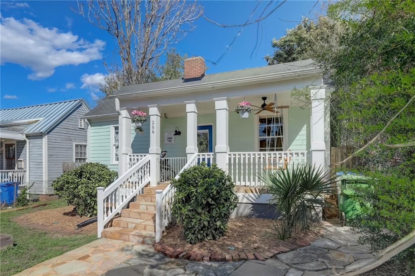
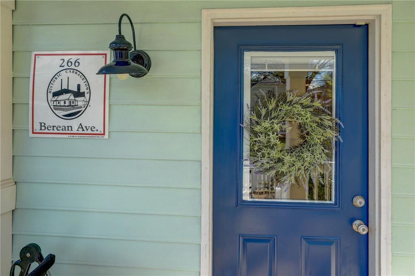
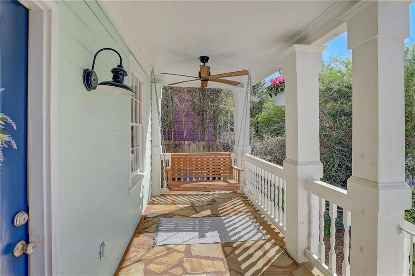
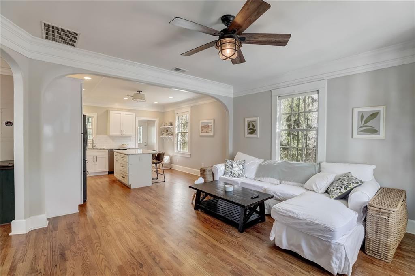
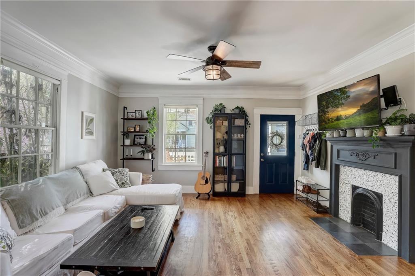
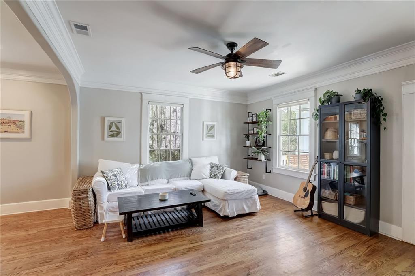
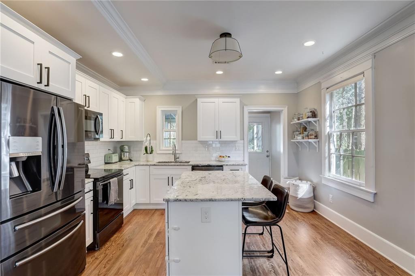
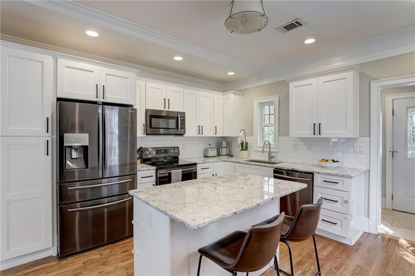
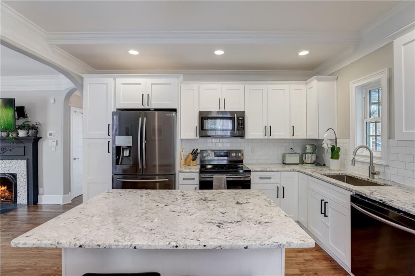
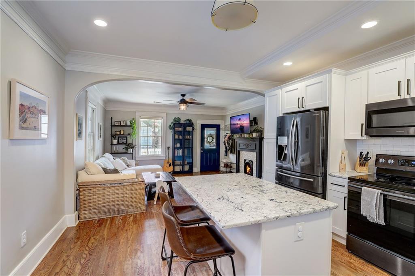
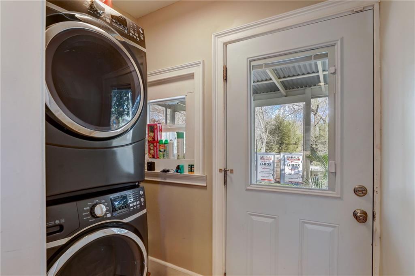
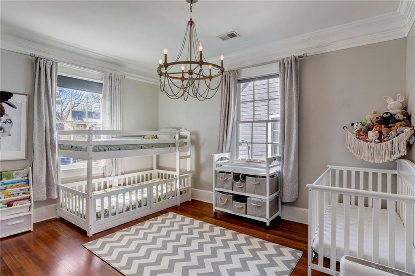
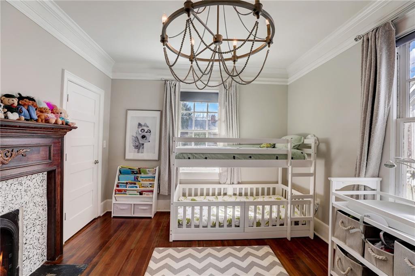
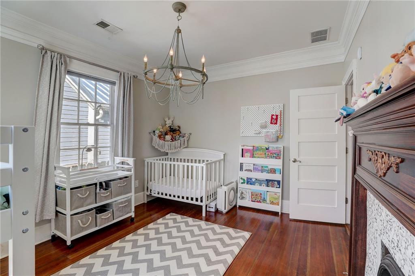
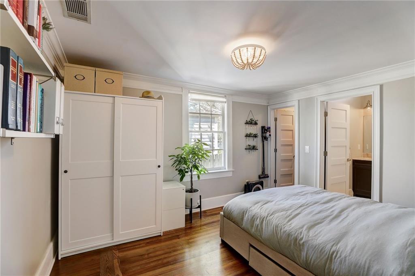
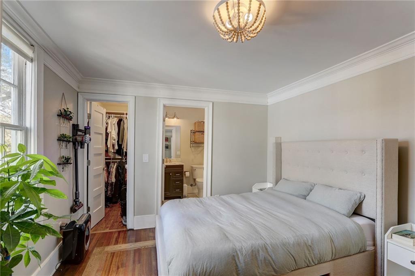
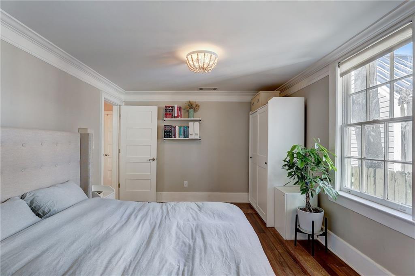
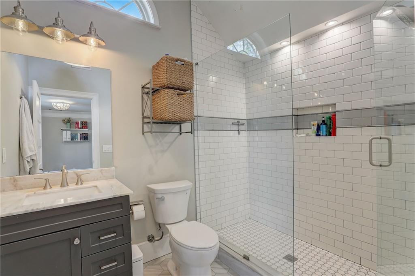
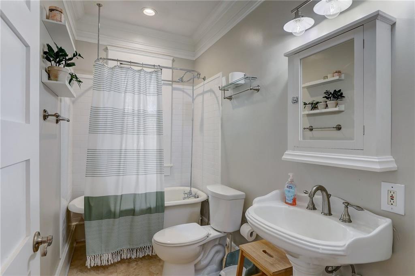
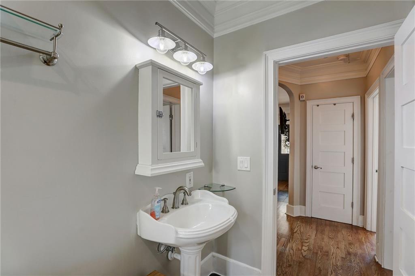
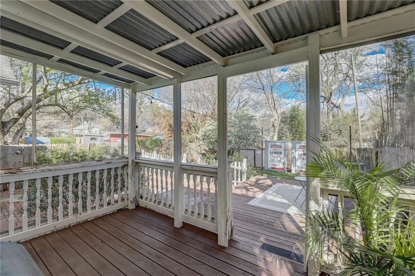
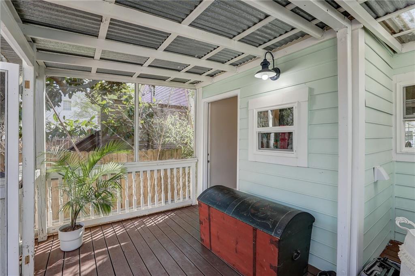
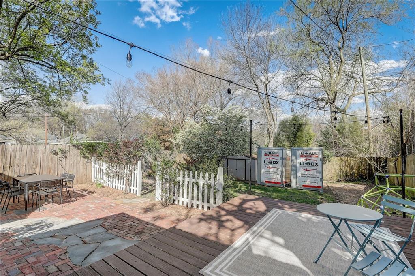
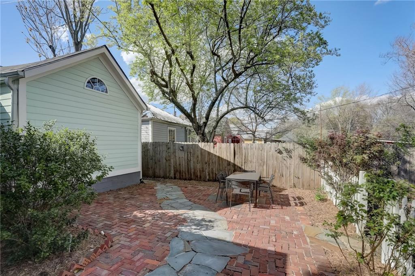
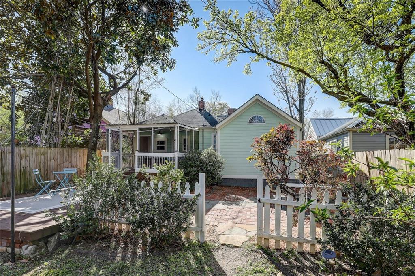
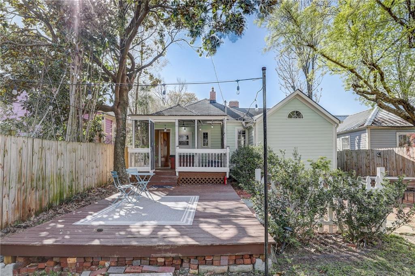
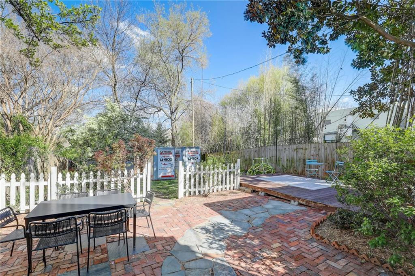
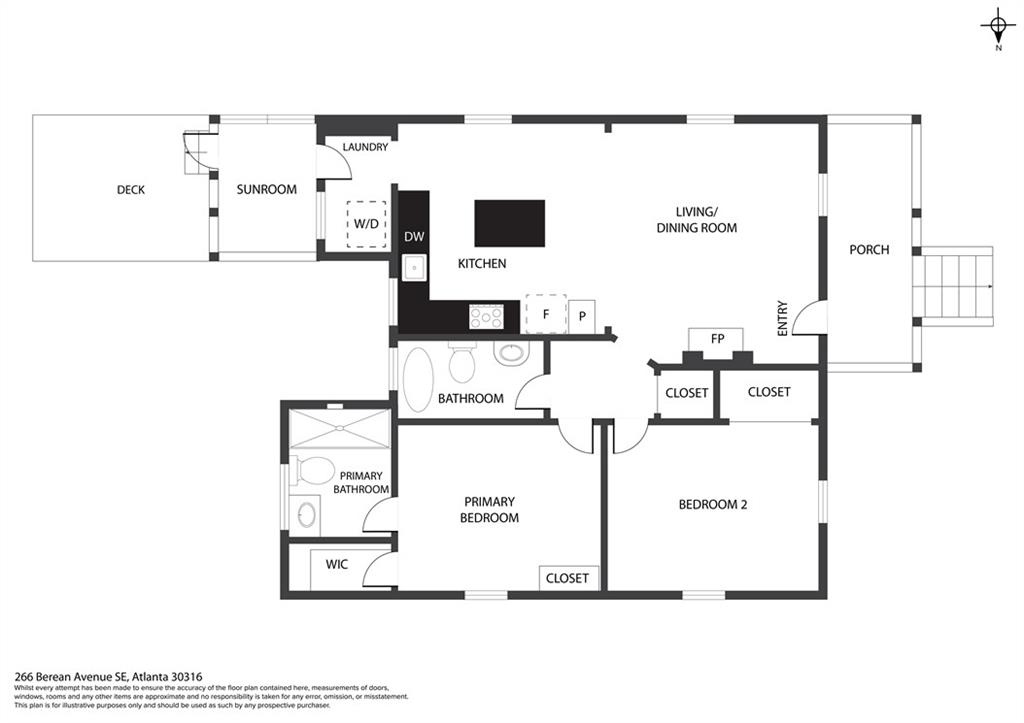
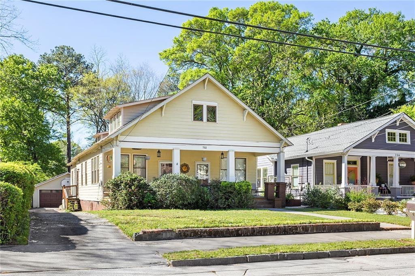
 MLS# 7366300
MLS# 7366300 