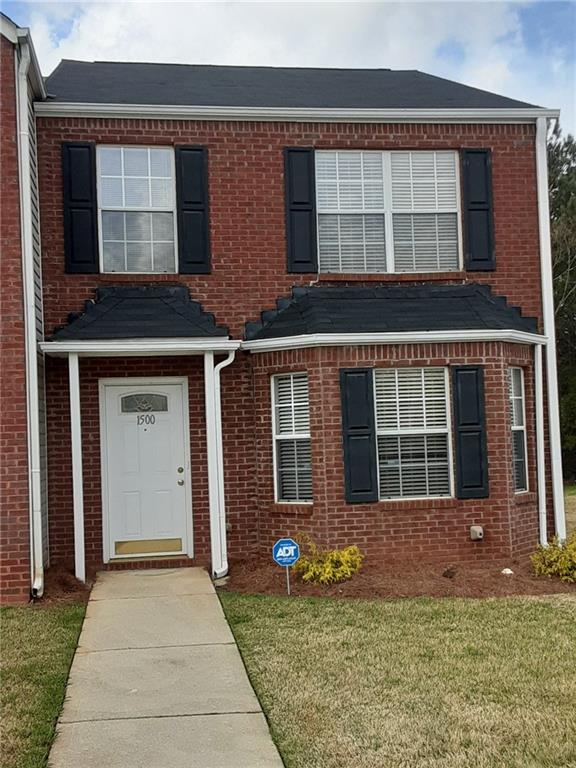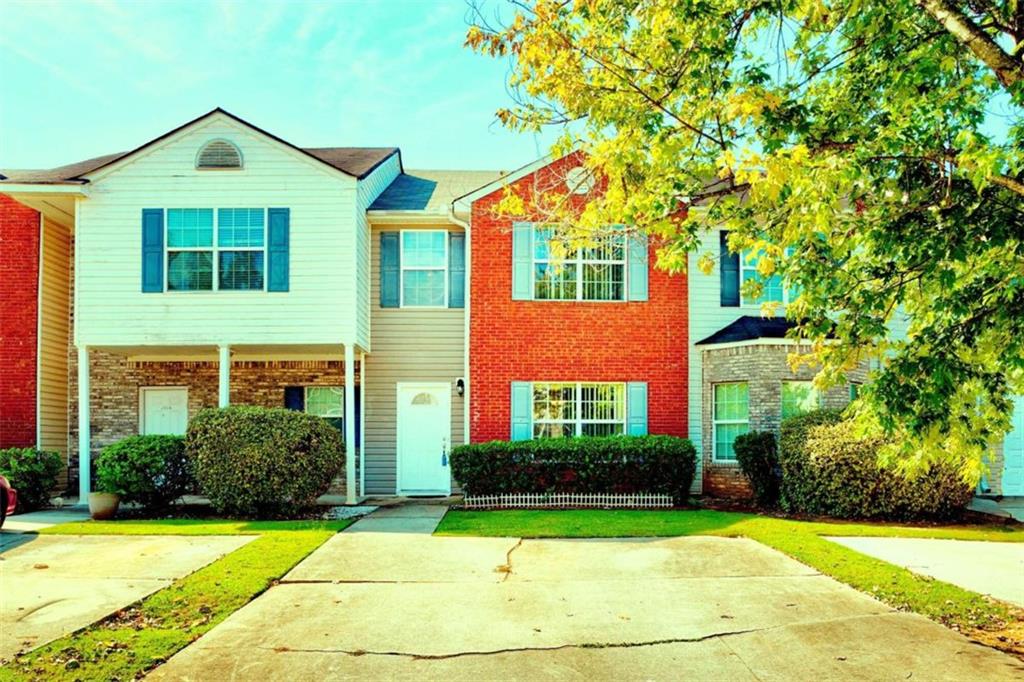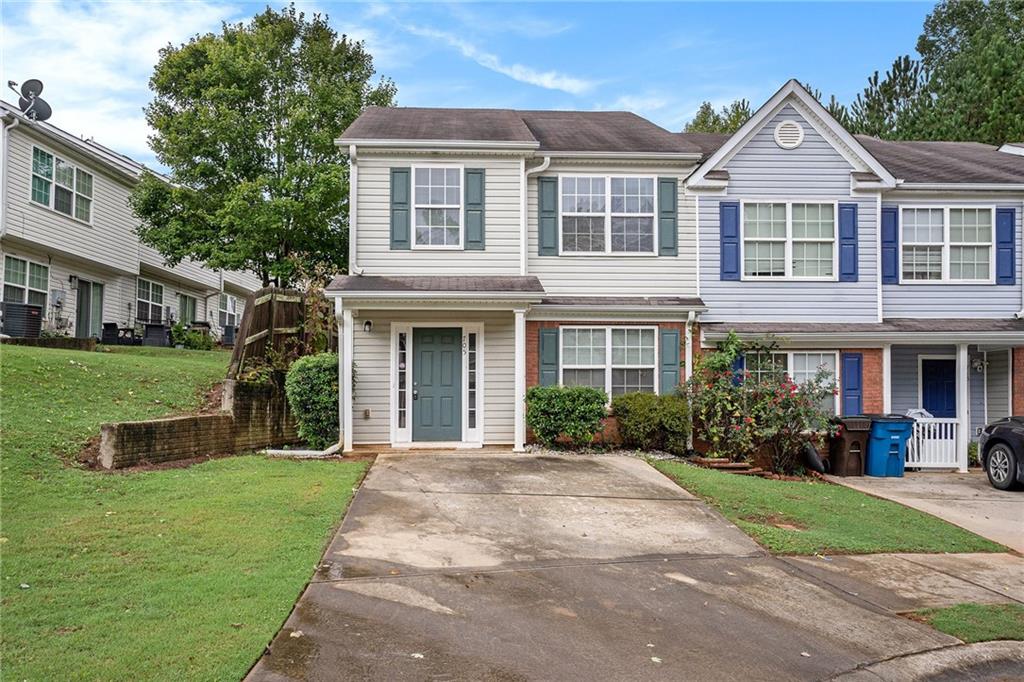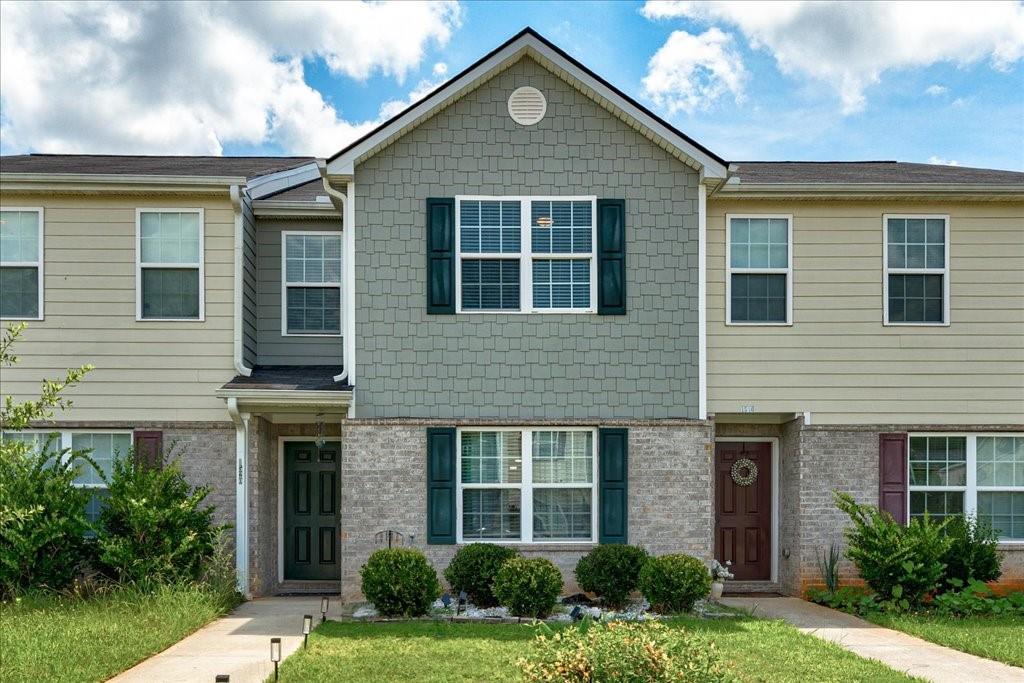Viewing Listing MLS# 359427213
Mcdonough, GA 30253
- 2Beds
- 2Full Baths
- 1Half Baths
- N/A SqFt
- 2006Year Built
- 0.06Acres
- MLS# 359427213
- Residential
- Townhouse
- Active
- Approx Time on Market7 months, 17 days
- AreaN/A
- CountyHenry - GA
- Subdivision Green Valley Villages
Overview
Step into a world of convenience and comfort with this stunning townhome, a beacon of contemporary living and a testament to modern design. Recently infused with a series of updates, this property stands as a prime opportunity for those embarking on their homeownership journey or seasoned investors seeking a gem neighborhood without rental restrictions.As you step inside, you'll be greeted by a fresh palette of paint, setting the tone for a home that's as inviting as it is stylish. The heart of this residence beats with an attractive new electric fireplace, creating an ambiance of warmth and sophistication. Privacy is paramount, and the new fence ensures your backyard oasis remains your serene retreat. With the arrival of spring, watch as the newly laid sod transforms into a lush canvas of green, enhancing both the front and rear views of this exquisite property.The lower level unfolds in an open concept design, where natural light dances across the spacious interiors, accentuating the seamless flow from the kitchen to the breakfast area and into the expansive family room. This level also houses a large laundry room, a convenient guest bath, and a separate storage room, ensuring functionality matches the form in every aspect of the design.Ascend to the upper floor, where two generously sized bedrooms await, each complemented by their own full baths. The owner's suite is a sanctuary of comfort, boasting a large bath with separate tub and shower, alongside a spacious walk-in closet, promising a private and luxurious retreat.Nestled just inside the front entrance, this townhome offers immediate access to the community pool, adding a splash of leisure to your lifestyle. Located less than a mile from I-75, a world of shopping, dining, and entertainment options is just one exit away, placing convenience and excitement at your doorstep.This property isn't just a home; it's a lifestyle waiting to be embraced. With its thoughtful upgrades and unbeatable location, the opportunity to own this piece of modern living is now. Don't let this chance pass you by. Schedule a showing today and step closer to making this dream home your reality. Embrace the future of living where style meets convenience. Your journey begins here
Association Fees / Info
Hoa: Yes
Hoa Fees Frequency: Annually
Hoa Fees: 525
Community Features: Homeowners Assoc, Pool, Sidewalks, Near Shopping
Association Fee Includes: Insurance, Swim, Tennis
Bathroom Info
Halfbaths: 1
Total Baths: 3.00
Fullbaths: 2
Room Bedroom Features: None
Bedroom Info
Beds: 2
Building Info
Habitable Residence: Yes
Business Info
Equipment: None
Exterior Features
Fence: Back Yard, Wood
Patio and Porch: Patio
Exterior Features: Other
Road Surface Type: Asphalt
Pool Private: No
County: Henry - GA
Acres: 0.06
Pool Desc: None
Fees / Restrictions
Financial
Original Price: $225,000
Owner Financing: Yes
Garage / Parking
Parking Features: Driveway, Level Driveway
Green / Env Info
Green Energy Generation: None
Handicap
Accessibility Features: None
Interior Features
Security Ftr: None
Fireplace Features: Blower Fan, Family Room, Glass Doors, Living Room
Levels: Two
Appliances: Dishwasher, Electric Water Heater, Electric Range, Refrigerator, Microwave, Range Hood
Laundry Features: Main Level
Interior Features: High Speed Internet, Entrance Foyer, Low Flow Plumbing Fixtures
Flooring: Ceramic Tile, Other
Spa Features: None
Lot Info
Lot Size Source: Public Records
Lot Features: Back Yard, Level, Front Yard
Lot Size: 22x101x44x14x30x101
Misc
Property Attached: Yes
Home Warranty: Yes
Open House
Other
Other Structures: None
Property Info
Construction Materials: Brick Front
Year Built: 2,006
Property Condition: Resale
Roof: Shingle
Property Type: Residential Attached
Style: Traditional
Rental Info
Land Lease: Yes
Room Info
Kitchen Features: Cabinets White, Laminate Counters, Pantry, View to Family Room
Room Master Bathroom Features: Separate Tub/Shower
Room Dining Room Features: Open Concept
Special Features
Green Features: None
Special Listing Conditions: None
Special Circumstances: None
Sqft Info
Building Area Total: 1452
Building Area Source: Public Records
Tax Info
Tax Amount Annual: 3243
Tax Year: 2,023
Tax Parcel Letter: 093B01101000
Unit Info
Num Units In Community: 60
Utilities / Hvac
Cool System: Ceiling Fan(s), Central Air
Electric: 110 Volts, 220 Volts in Laundry
Heating: Central, Electric
Utilities: Cable Available, Electricity Available, Phone Available, Underground Utilities, Sewer Available, Water Available
Sewer: Public Sewer
Waterfront / Water
Water Body Name: None
Water Source: Public
Waterfront Features: None
Directions
From Atlanta capital, take I-75 south for 26 mi to exit #216. Turn L on GA-155 for only 0,9 mi then L on Labonte Pkwy for only 0,1 mi, then L on Marlin Dr. Townhome on L in 49 ft.Listing Provided courtesy of Coldwell Banker Realty



















































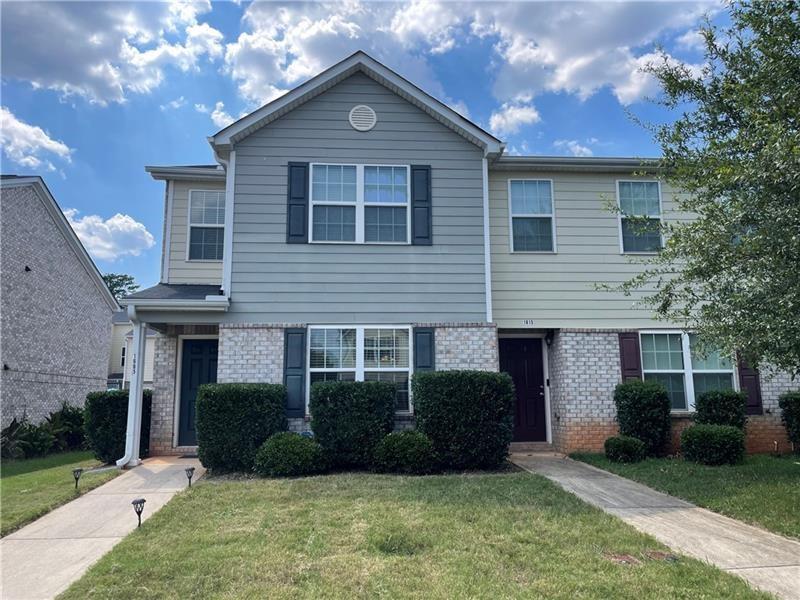
 MLS# 408771876
MLS# 408771876 