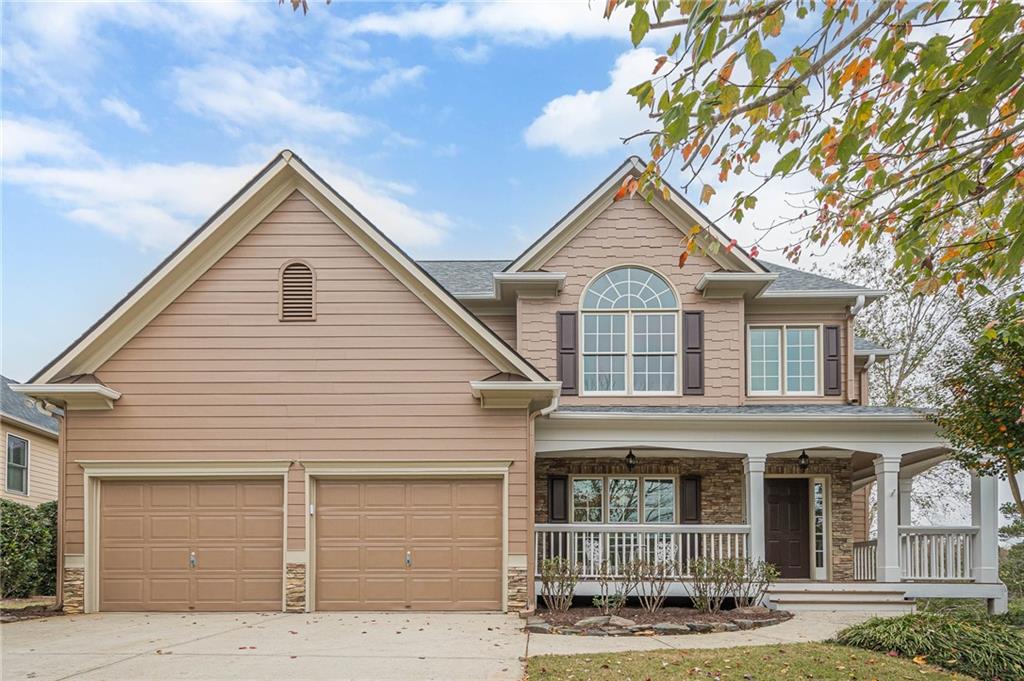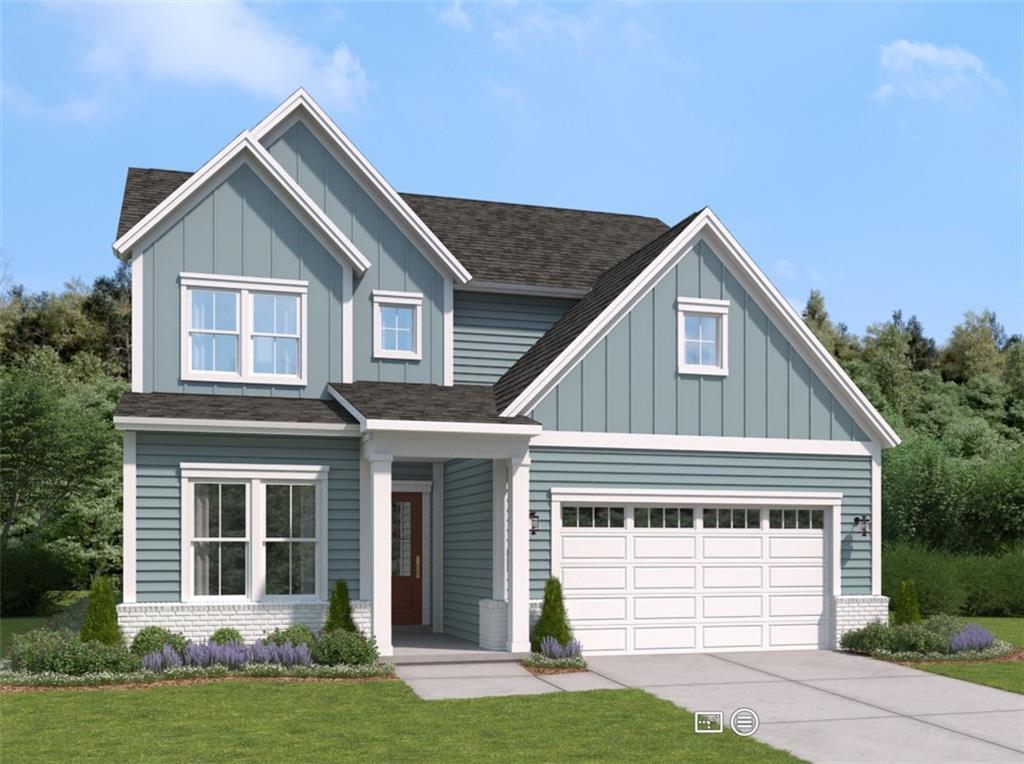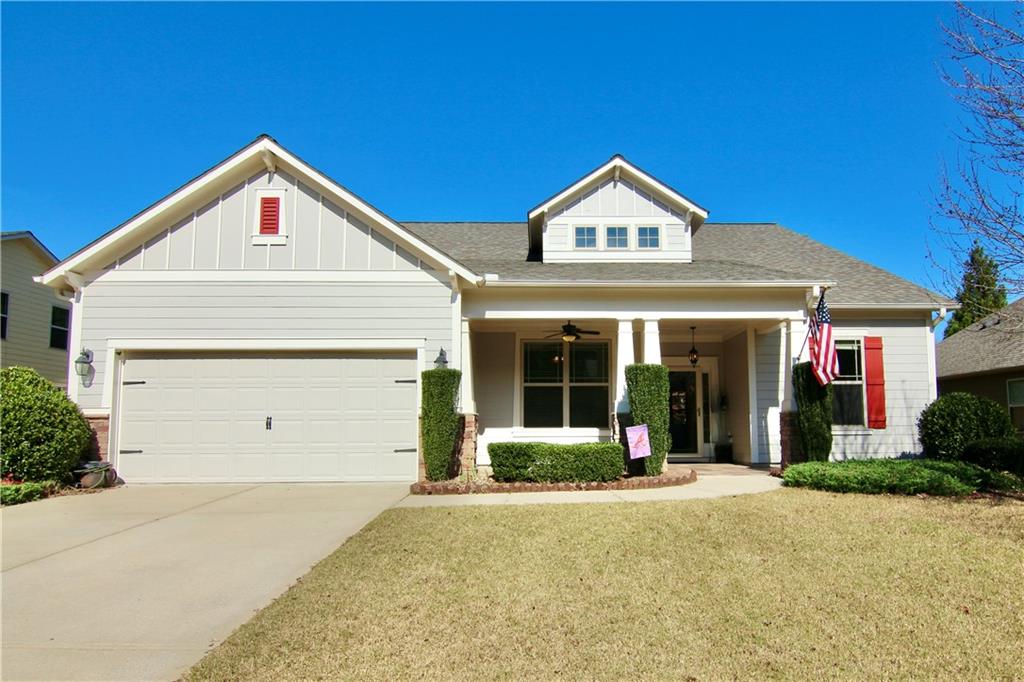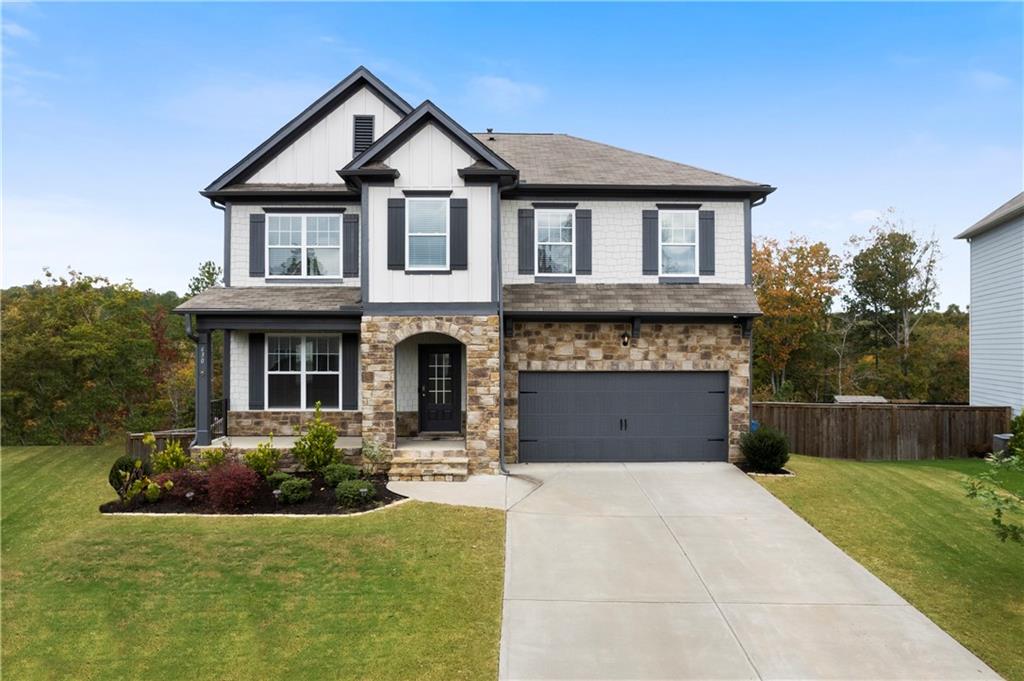Viewing Listing MLS# 359331870
Canton, GA 30115
- 4Beds
- 3Full Baths
- 1Half Baths
- N/A SqFt
- 2003Year Built
- 0.47Acres
- MLS# 359331870
- Residential
- Single Family Residence
- Active
- Approx Time on Market7 months, 20 days
- AreaN/A
- CountyCherokee - GA
- Subdivision Governors Preserve
Overview
Welcome to 317 Maddox Place, nestled in the Governors Preserve community. Step onto the inviting covered front porch adorned with NEW wood columns, exterior lights, and fresh paint, setting the stage for the charm that awaits within. Upon entry, be greeted by the light and bright two-story foyer. The main level boasts a private enclosed home office, ensuring tranquility during busy workdays, while the spacious dining room offers ample space for cherished holiday feasts. Discover a renovated half bathroom discreetly tucked away before entering the expansive living room, adorned with elegant coffered ceilings, a cozy fireplace, and seamless connectivity to the kitchen. Prepare to be impressed by the kitchen's recent upgrades, featuring sleek Quartz countertops, stylish backsplash tile, a new sink, faucet, and an inviting breakfast area. Abundant storage awaits, including a generous walk-in pantry. Adjacent to the kitchen, a sizable bonus room awaits, perfect for versatile use as a play area or secondary living space. Move to the upper level to find a generously sized guest suite with plentiful storage. Conveniently located upstairs, the laundry room, complete with a utility sink, simplifies household chores. Each of the additional bedrooms boasts its own private, full bathroom. The expansive primary bedroom invites relaxation with abundant natural light, trey ceilings, and a custom wood wall treatment. Indulge in the luxurious spa-like primary bathroom, featuring separate vanities and a rejuvenating whirlpool tub. The primary closet is thoughtfully designed with custom storage solutions to accommodate your wardrobe needs. For those craving additional space, the unfinished daylight basement offers over 1,800 square feet, ready for customization and already equipped with plumbing for a bathroom and a private exterior entrance. Outside, revel in the privacy of the cul-de-sac lot, featuring a sizable fenced yard with the tranquil creek at the rear. Recent updates abound, including new windows, exterior paint, light fixtures, main floor HVAC, water heater, dishwasher, custom closets, blinds, countertops, sinks, faucets, and kitchen backsplash. Located in close proximity to shopping, dining, major highways, and healthcare facilities, convenience is at your doorstep. Explore the neighborhood amenities via golf cart, including swim, tennis, playgrounds, and scenic walking trails along the picturesque Etowah River. NOTE: Driveway and retaining wall work needed. Estimates are available upon request. Contact the listing agent today to seize this opportunity to make 317 Maddox Place your dream home.
Association Fees / Info
Hoa: Yes
Hoa Fees Frequency: Semi-Annually
Hoa Fees: 950
Community Features: Homeowners Assoc, Near Schools, Near Shopping, Near Trails/Greenway, Playground, Pool, Street Lights, Tennis Court(s)
Association Fee Includes: Swim, Tennis
Bathroom Info
Halfbaths: 1
Total Baths: 4.00
Fullbaths: 3
Room Bedroom Features: Oversized Master
Bedroom Info
Beds: 4
Building Info
Habitable Residence: No
Business Info
Equipment: None
Exterior Features
Fence: Back Yard
Patio and Porch: Covered, Front Porch
Exterior Features: Rain Gutters, Private Entrance
Road Surface Type: Asphalt
Pool Private: No
County: Cherokee - GA
Acres: 0.47
Pool Desc: None
Fees / Restrictions
Financial
Original Price: $650,000
Owner Financing: No
Garage / Parking
Parking Features: Attached, Garage
Green / Env Info
Green Energy Generation: None
Handicap
Accessibility Features: None
Interior Features
Security Ftr: Fire Alarm, Smoke Detector(s)
Fireplace Features: Family Room, Gas Starter
Levels: Three Or More
Appliances: Dishwasher, Disposal, Gas Range, Gas Water Heater, Microwave, Refrigerator
Laundry Features: Laundry Room, Sink, Upper Level
Interior Features: Coffered Ceiling(s), Crown Molding, Disappearing Attic Stairs, Double Vanity, Entrance Foyer 2 Story, Tray Ceiling(s), Walk-In Closet(s)
Flooring: Carpet, Ceramic Tile, Hardwood
Spa Features: None
Lot Info
Lot Size Source: Public Records
Lot Features: Back Yard, Cul-De-Sac, Wooded
Lot Size: 176x77x62x193
Misc
Property Attached: No
Home Warranty: No
Open House
Other
Other Structures: None
Property Info
Construction Materials: Brick 4 Sides, Cement Siding
Year Built: 2,003
Property Condition: Resale
Roof: Composition
Property Type: Residential Detached
Style: Craftsman, Traditional
Rental Info
Land Lease: No
Room Info
Kitchen Features: Breakfast Bar, Cabinets Stain, Eat-in Kitchen, Pantry Walk-In, Stone Counters, View to Family Room
Room Master Bathroom Features: Double Vanity,Separate His/Hers,Separate Tub/Showe
Room Dining Room Features: Separate Dining Room
Special Features
Green Features: Windows
Special Listing Conditions: None
Special Circumstances: Sold As/Is, Other
Sqft Info
Building Area Total: 5318
Building Area Source: Owner
Tax Info
Tax Amount Annual: 5838
Tax Year: 2,023
Tax Parcel Letter: 03N04A-00000-016-000
Unit Info
Utilities / Hvac
Cool System: Ceiling Fan(s), Central Air
Electric: 110 Volts, 220 Volts in Laundry
Heating: Central
Utilities: Cable Available, Electricity Available, Natural Gas Available, Phone Available, Sewer Available, Water Available
Sewer: Public Sewer
Waterfront / Water
Water Body Name: None
Water Source: Public
Waterfront Features: None
Directions
GPS Friendly.Listing Provided courtesy of Maximum One Premier Realtors
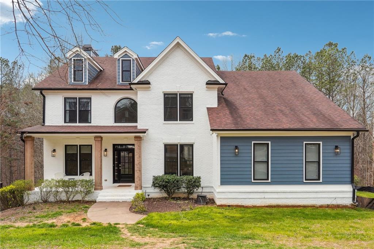
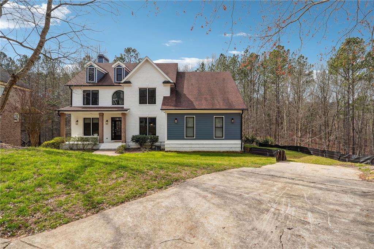
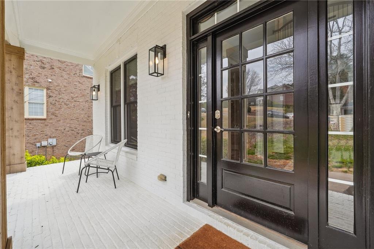
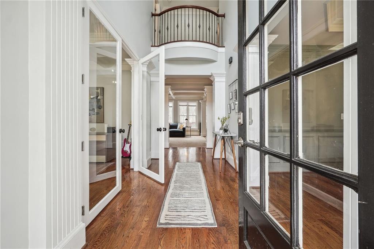
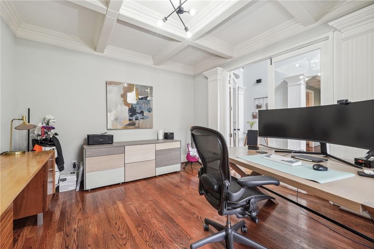
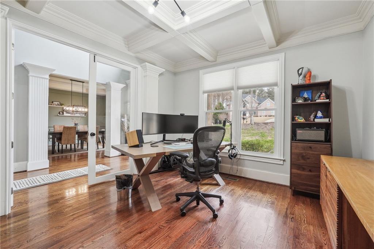

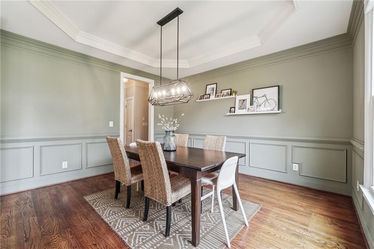
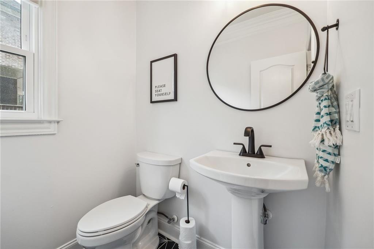
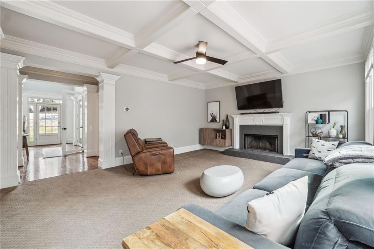
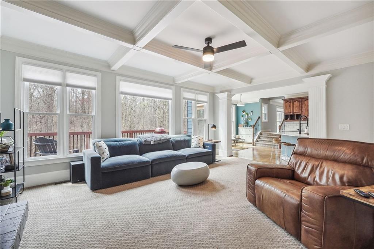
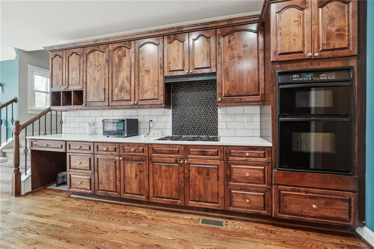
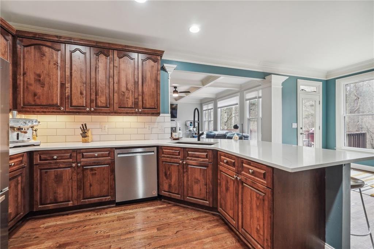
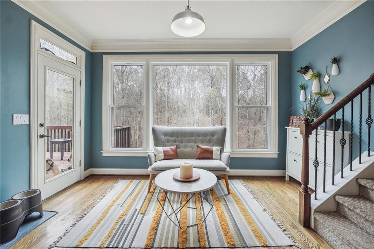
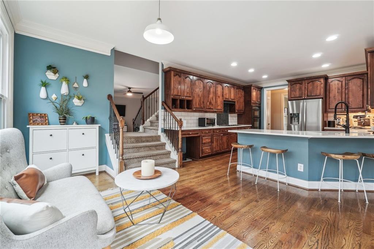
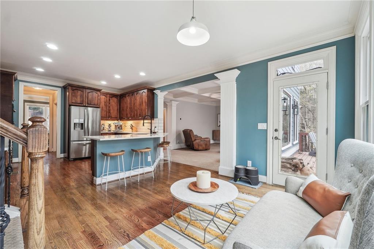
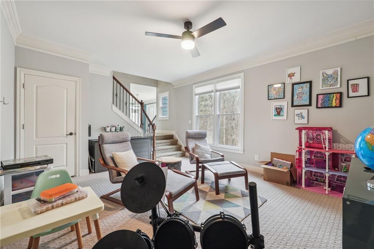
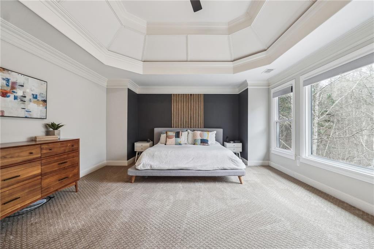
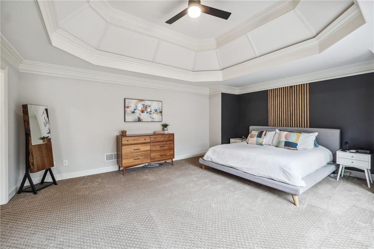
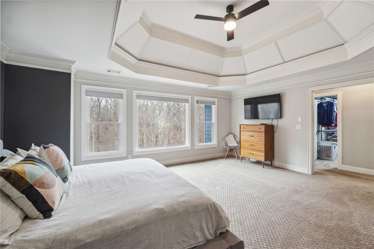
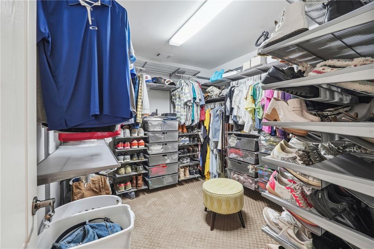
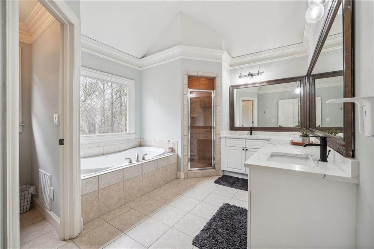
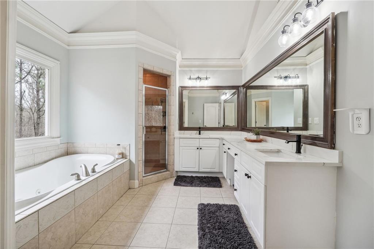
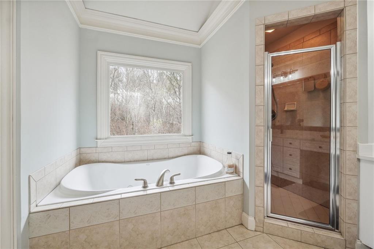
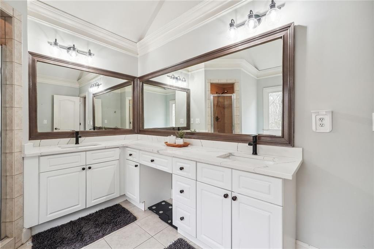
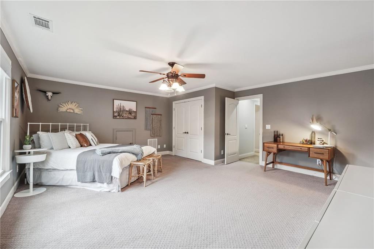

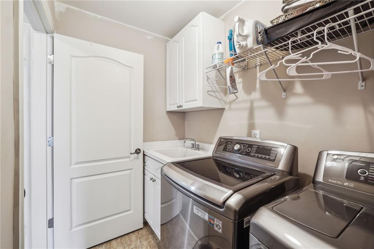
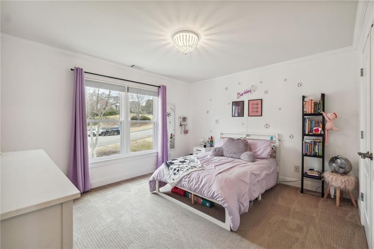
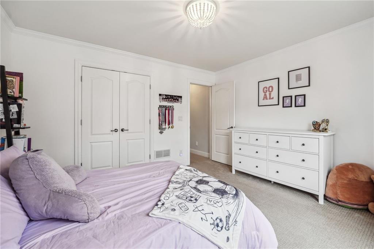

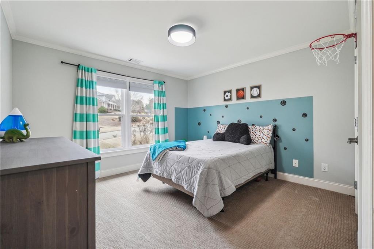
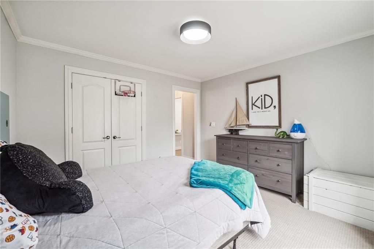
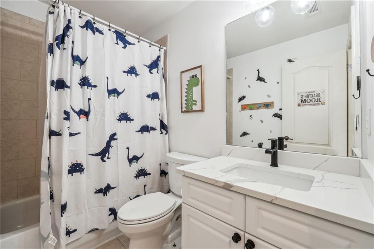
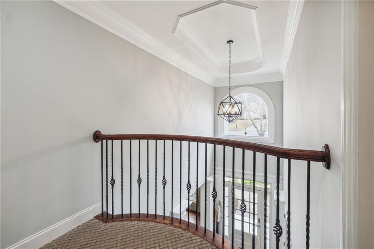
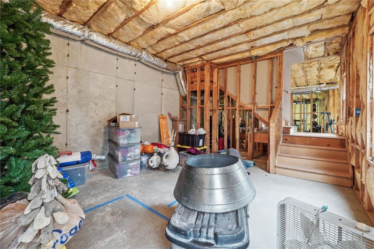
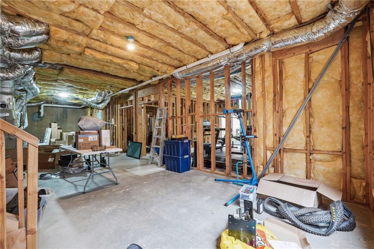

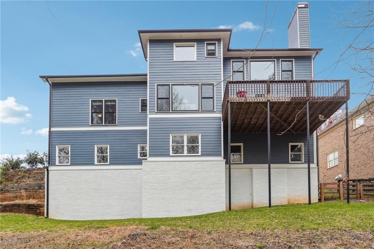
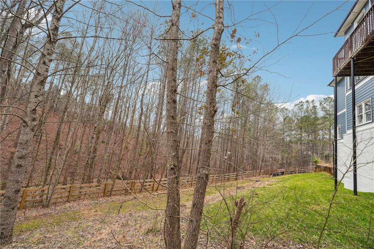
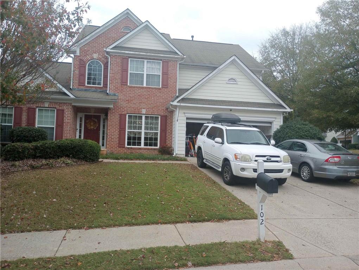
 MLS# 411093894
MLS# 411093894 