Viewing Listing MLS# 359319813
Marietta, GA 30067
- 6Beds
- 6Full Baths
- 1Half Baths
- N/A SqFt
- 2022Year Built
- 0.81Acres
- MLS# 359319813
- Residential
- Single Family Residence
- Active
- Approx Time on Market8 months,
- AreaN/A
- CountyCobb - GA
- Subdivision Atlanta Country Club
Overview
DO NOT CONTACT SELLERS!!!! THEY ARE NO LONGER RELOCATING!!! DO NOT CONTACT!!!!!
Association Fees / Info
Hoa: 1
Community Features: Clubhouse, Golf, Near Schools, Near Shopping, Street Lights, Tennis Court(s)
Bathroom Info
Main Bathroom Level: 2
Halfbaths: 1
Total Baths: 7.00
Fullbaths: 6
Room Bedroom Features: Master on Main, Oversized Master, Sitting Room
Bedroom Info
Beds: 6
Building Info
Habitable Residence: Yes
Business Info
Equipment: Air Purifier, Irrigation Equipment
Exterior Features
Fence: Back Yard, Fenced, Wrought Iron
Patio and Porch: Front Porch, Glass Enclosed
Exterior Features: Other
Road Surface Type: Asphalt
Pool Private: Yes
County: Cobb - GA
Acres: 0.81
Pool Desc: Fenced, Heated, In Ground, Private, Salt Water
Fees / Restrictions
Financial
Original Price: $3,500,000
Owner Financing: Yes
Garage / Parking
Parking Features: Garage, Garage Door Opener, Garage Faces Side, Kitchen Level, Parking Pad
Green / Env Info
Green Energy Generation: None
Handicap
Accessibility Features: None
Interior Features
Security Ftr: Carbon Monoxide Detector(s), Closed Circuit Camera(s), Fire Alarm, Fire Sprinkler System, Security Service, Smoke Detector(s)
Fireplace Features: Basement, Family Room, Gas Log
Levels: Three Or More
Appliances: Dishwasher, Disposal, Double Oven, Gas Cooktop, Microwave, Range Hood, Tankless Water Heater
Laundry Features: Laundry Room, Main Level, Upper Level
Interior Features: Crown Molding, Double Vanity, Entrance Foyer 2 Story, High Ceilings 10 ft Main, High Ceilings 10 ft Upper, High Speed Internet, Walk-In Closet(s)
Flooring: Hardwood
Spa Features: None
Lot Info
Lot Size Source: Builder
Lot Features: Landscaped, Sloped
Misc
Property Attached: No
Home Warranty: Yes
Open House
Other
Other Structures: Outdoor Kitchen
Property Info
Construction Materials: Brick 4 Sides
Year Built: 2,022
Property Condition: Resale
Roof: Composition
Property Type: Residential Detached
Style: Traditional
Rental Info
Land Lease: Yes
Room Info
Kitchen Features: Breakfast Room, Cabinets White, Kitchen Island, Pantry Walk-In, Second Kitchen, Solid Surface Counters, View to Family Room
Room Master Bathroom Features: Double Vanity
Room Dining Room Features: Seats 12+,Separate Dining Room
Special Features
Green Features: None
Special Listing Conditions: None
Special Circumstances: None
Sqft Info
Building Area Total: 7897
Building Area Source: Builder
Tax Info
Tax Amount Annual: 31435
Tax Year: 2,023
Tax Parcel Letter: 17-1089-0-005-0
Unit Info
Utilities / Hvac
Cool System: Ceiling Fan(s), Central Air, Zoned
Electric: 220 Volts
Heating: Forced Air, Zoned
Utilities: Cable Available, Electricity Available, Natural Gas Available, Sewer Available, Underground Utilities, Water Available
Sewer: Public Sewer
Waterfront / Water
Water Body Name: None
Water Source: Public
Waterfront Features: None
Directions
Johnson Ferry North to left on Paper Mill. Left into Atlanta Country Club on Thunderbird Drive. First home on the right.Listing Provided courtesy of Keller Williams Realty Atl North
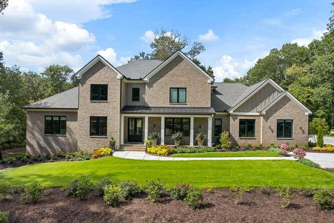
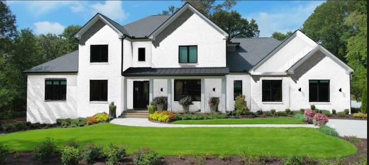
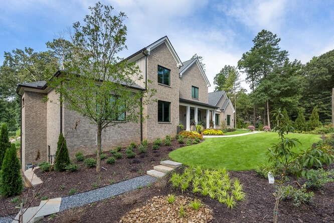
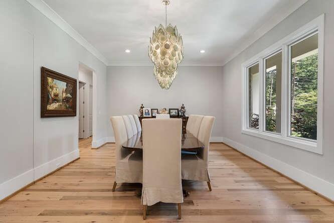
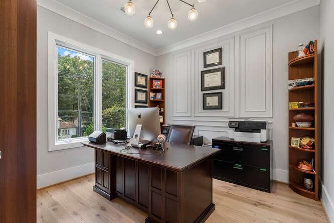
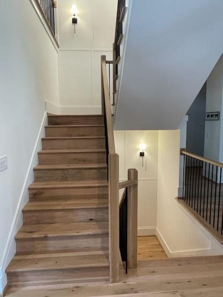
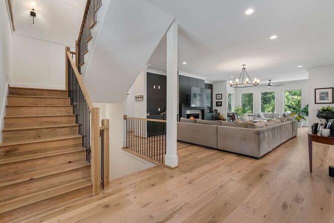
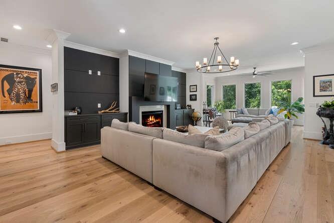
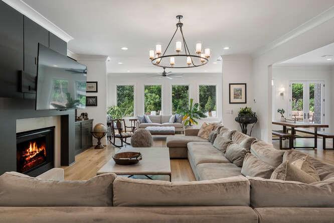
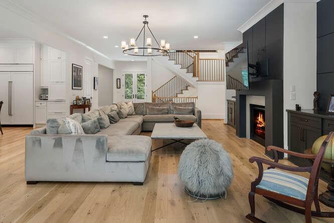
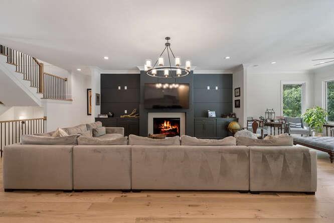
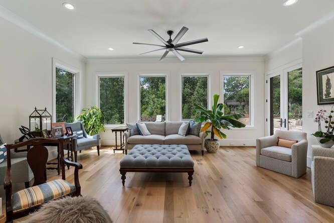
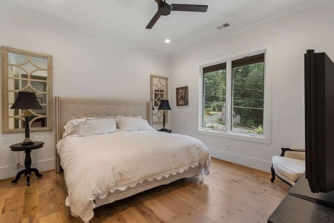
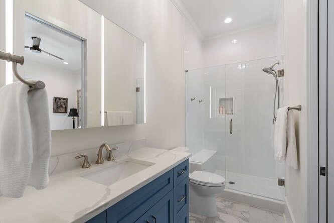
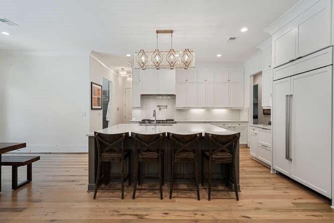
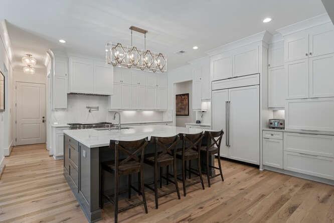
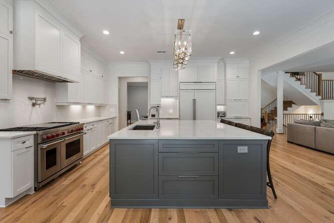
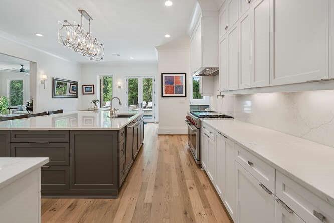
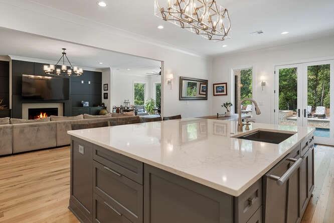
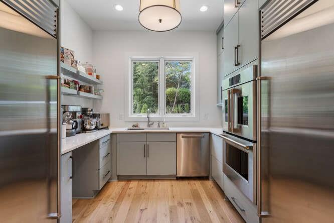
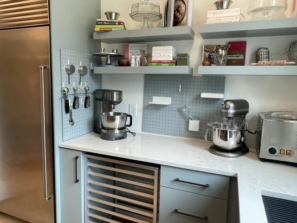
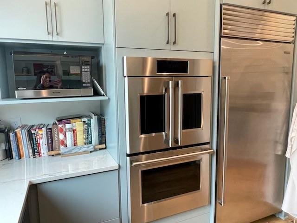
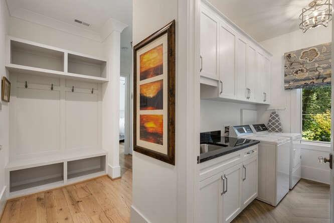
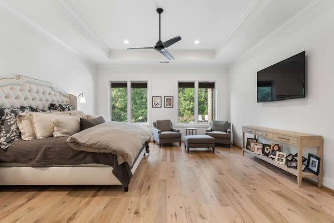
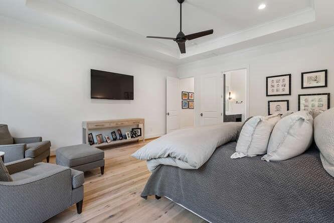
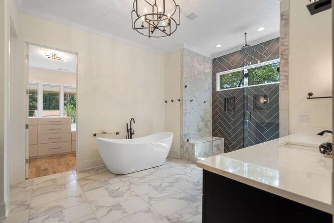
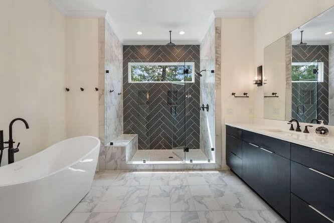
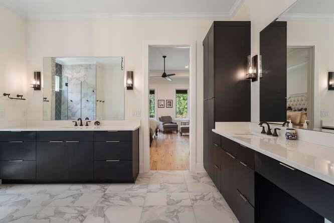
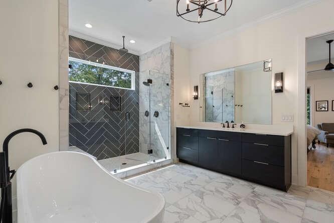
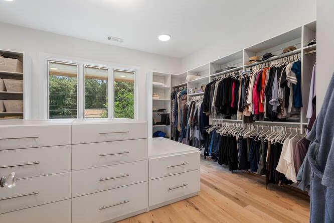
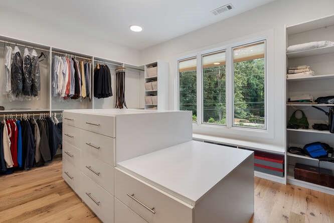
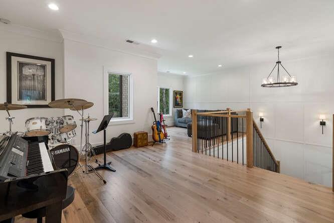
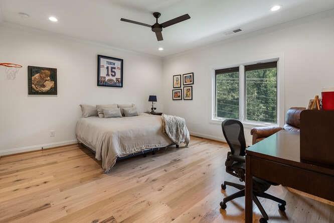
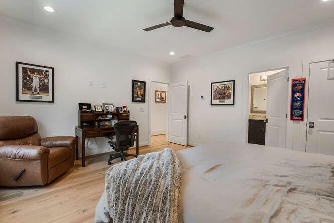
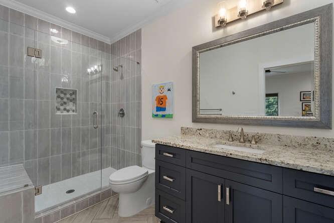
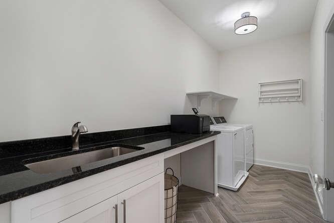
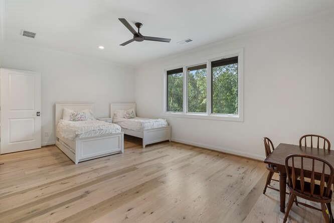
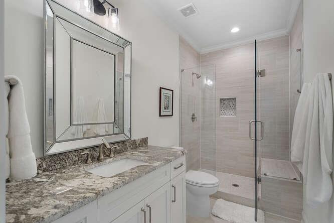
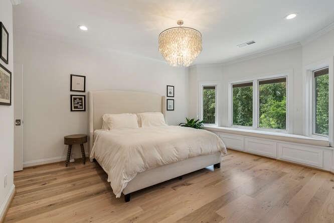
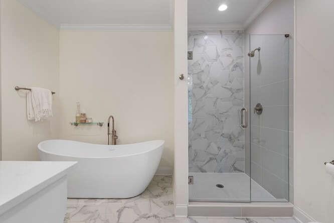
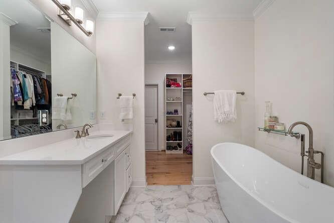
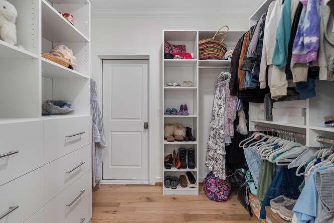
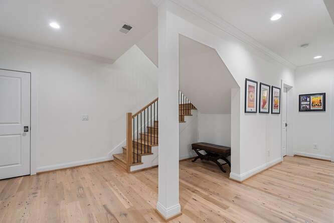
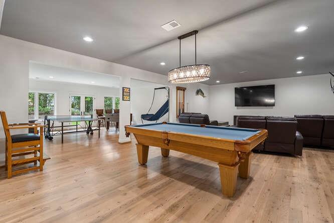
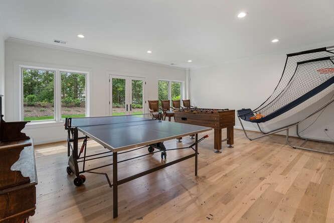
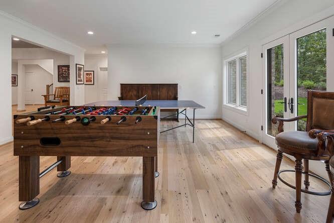
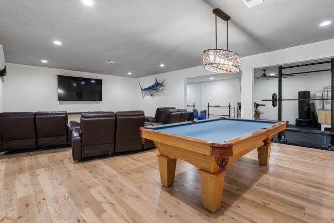
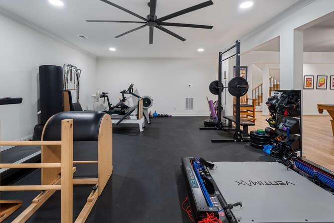
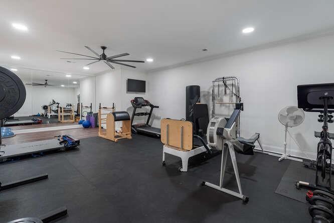
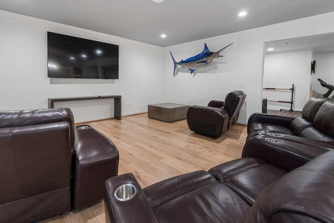
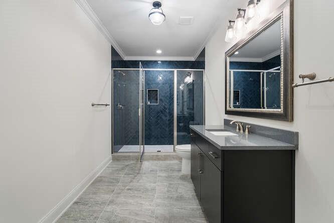
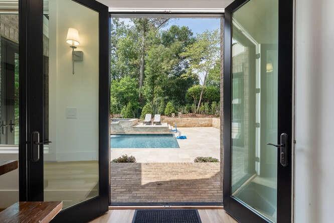
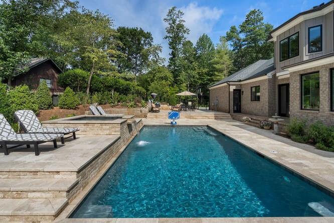
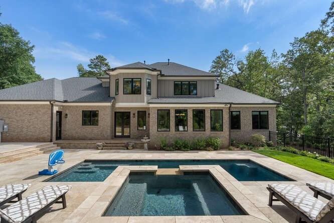
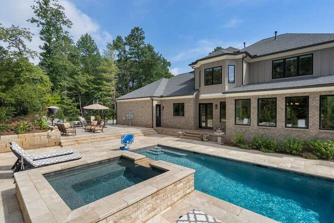
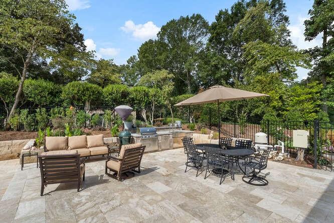
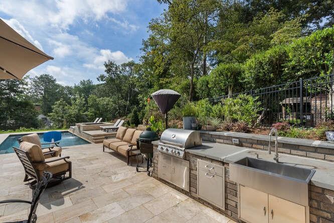
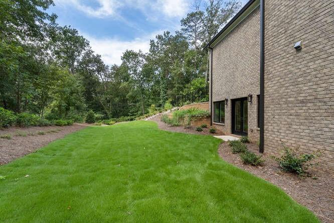
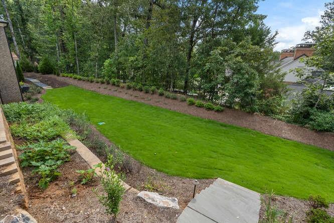
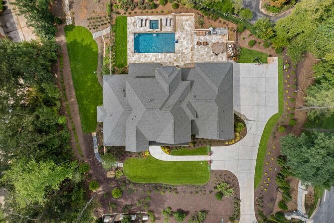
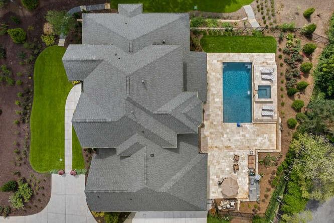
 Listings identified with the FMLS IDX logo come from
FMLS and are held by brokerage firms other than the owner of this website. The
listing brokerage is identified in any listing details. Information is deemed reliable
but is not guaranteed. If you believe any FMLS listing contains material that
infringes your copyrighted work please
Listings identified with the FMLS IDX logo come from
FMLS and are held by brokerage firms other than the owner of this website. The
listing brokerage is identified in any listing details. Information is deemed reliable
but is not guaranteed. If you believe any FMLS listing contains material that
infringes your copyrighted work please