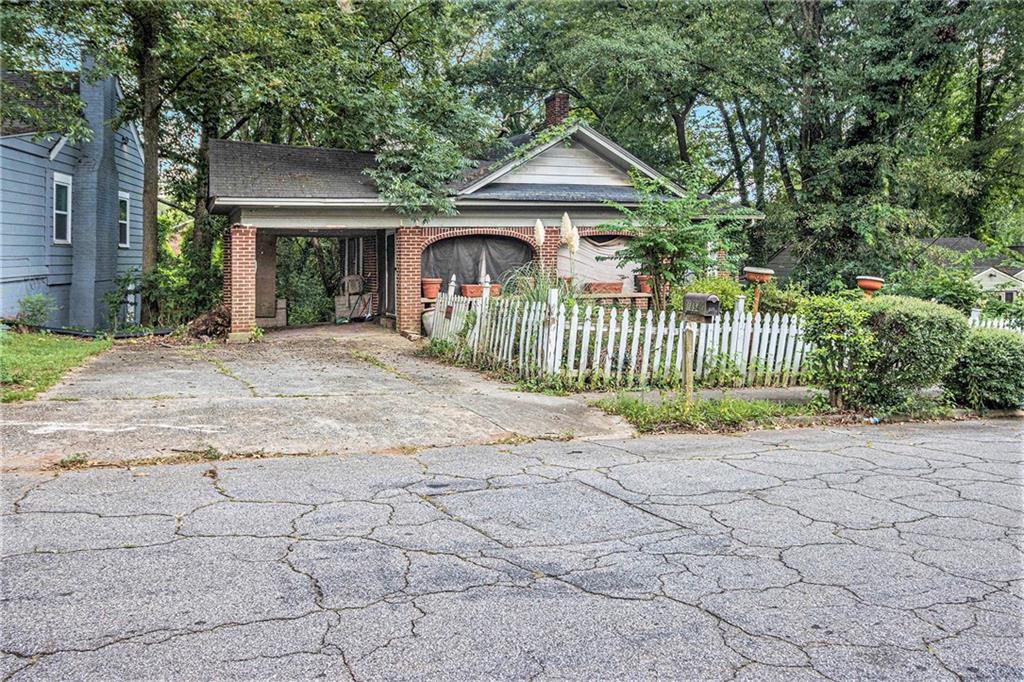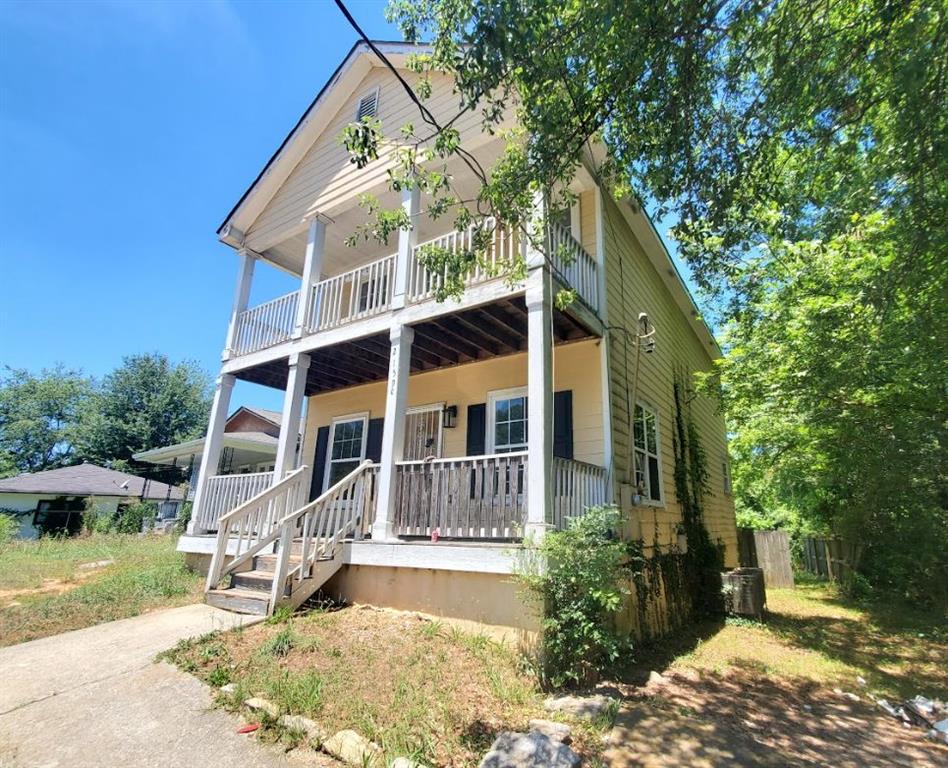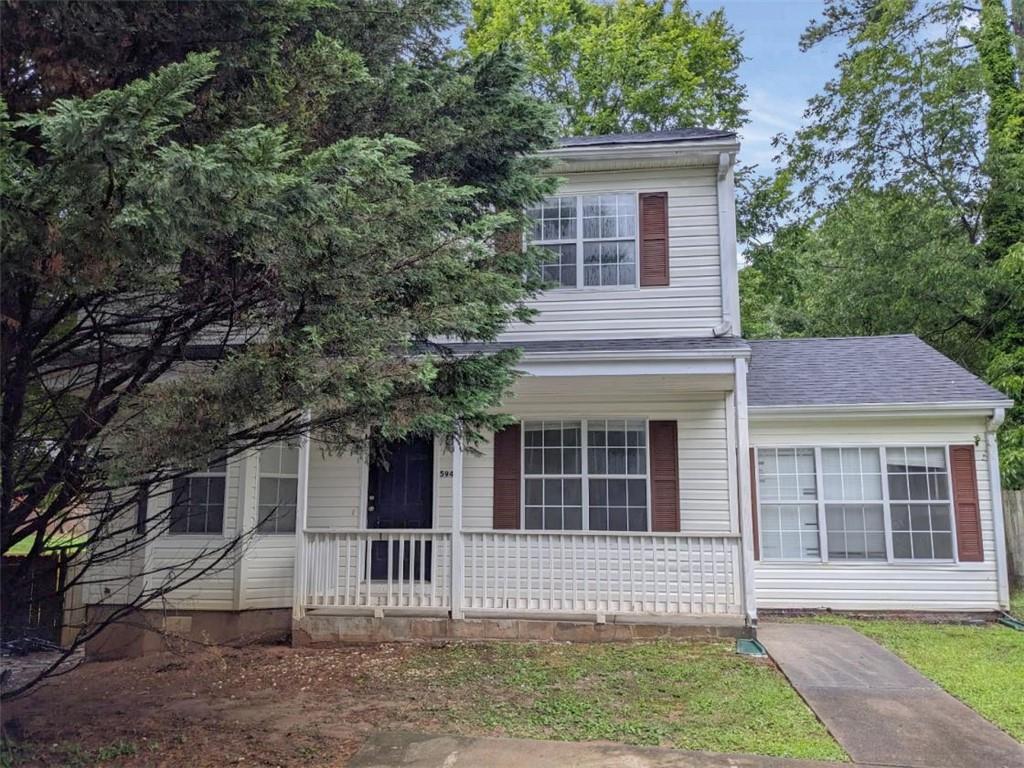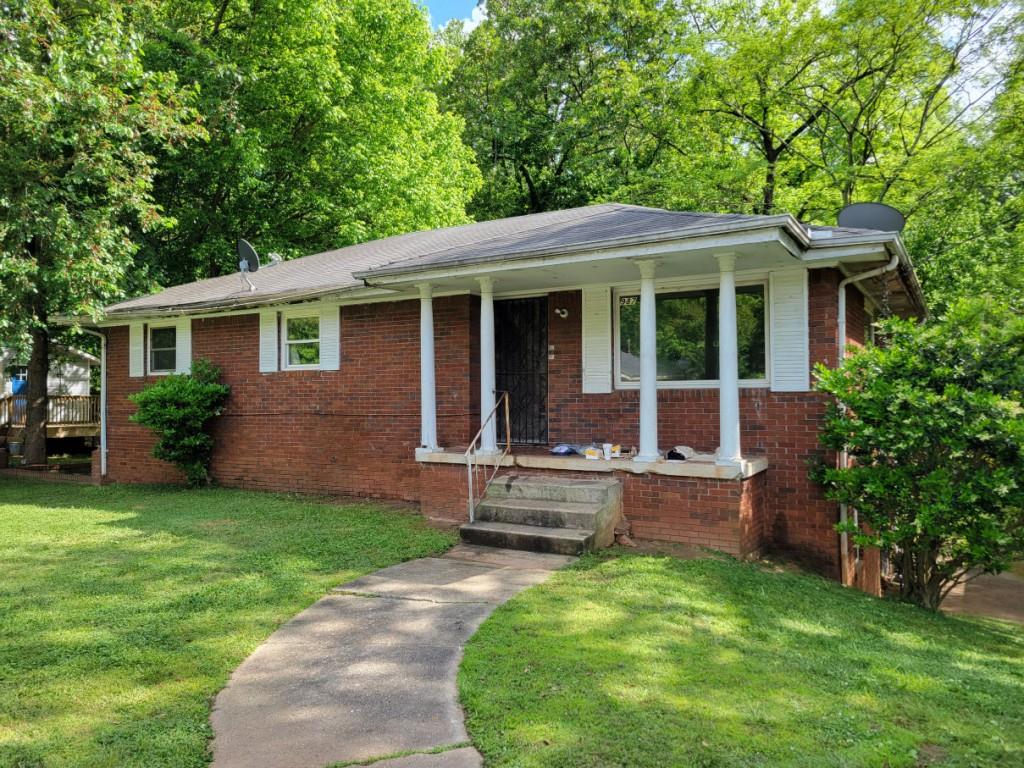Viewing Listing MLS# 359110464
Atlanta, GA 30318
- 4Beds
- 1Full Baths
- 1Half Baths
- N/A SqFt
- 1962Year Built
- 0.25Acres
- MLS# 359110464
- Residential
- Single Family Residence
- Pending
- Approx Time on Market7 months, 8 days
- AreaN/A
- CountyFulton - GA
- Subdivision Crescendo Valley
Overview
Desirable ranch located in the heart of Atlanta! This property is convenient to parks, schools & shopping! Wonderful floor plan with a spacious kitchen for the entraining! You can't miss the great brick accent wall that adds a lot of character to this home ! Long driveaway for plenty of parking! To help visualize this homes floorplan and to highlight its potential, virtual furnishings may have been added to photos found in this listing.
Association Fees / Info
Hoa: No
Community Features: None
Bathroom Info
Main Bathroom Level: 1
Halfbaths: 1
Total Baths: 2.00
Fullbaths: 1
Room Bedroom Features: Master on Main
Bedroom Info
Beds: 4
Building Info
Habitable Residence: No
Business Info
Equipment: None
Exterior Features
Fence: None
Patio and Porch: Patio
Exterior Features: None
Road Surface Type: Paved
Pool Private: No
County: Fulton - GA
Acres: 0.25
Pool Desc: None
Fees / Restrictions
Financial
Original Price: $199,900
Owner Financing: No
Garage / Parking
Parking Features: Carport, Level Driveway
Green / Env Info
Green Energy Generation: None
Handicap
Accessibility Features: None
Interior Features
Security Ftr: None
Fireplace Features: None
Levels: One
Appliances: Other
Laundry Features: Laundry Room
Interior Features: Other
Flooring: Other
Spa Features: None
Lot Info
Lot Size Source: Public Records
Lot Features: Level
Lot Size: x
Misc
Property Attached: No
Home Warranty: No
Open House
Other
Other Structures: None
Property Info
Construction Materials: Brick 4 Sides
Year Built: 1,962
Property Condition: Resale
Roof: Composition
Property Type: Residential Detached
Style: Ranch
Rental Info
Land Lease: No
Room Info
Kitchen Features: Breakfast Bar, Cabinets Stain, Other Surface Counters
Room Master Bathroom Features: Tub/Shower Combo
Room Dining Room Features: Separate Dining Room
Special Features
Green Features: None
Special Listing Conditions: None
Special Circumstances: Corporate Owner, No disclosures from Seller, Sold As/Is
Sqft Info
Building Area Total: 1242
Building Area Source: Public Records
Tax Info
Tax Amount Annual: 2983
Tax Year: 2,023
Tax Parcel Letter: 14-0209-0002-078-4
Unit Info
Utilities / Hvac
Cool System: Central Air
Electric: None
Heating: Forced Air, Natural Gas
Utilities: Other
Sewer: Other
Waterfront / Water
Water Body Name: None
Water Source: Other
Waterfront Features: None
Directions
I-285 N TO EXIT 12, RIGHT ON 278/78 RIGHT ON OZBURN ROAD. RIGHT ON CRESCENDO DRIVE. LEFT ON LYRIC WAY.Listing Provided courtesy of Southern Reo Associates, Llc




















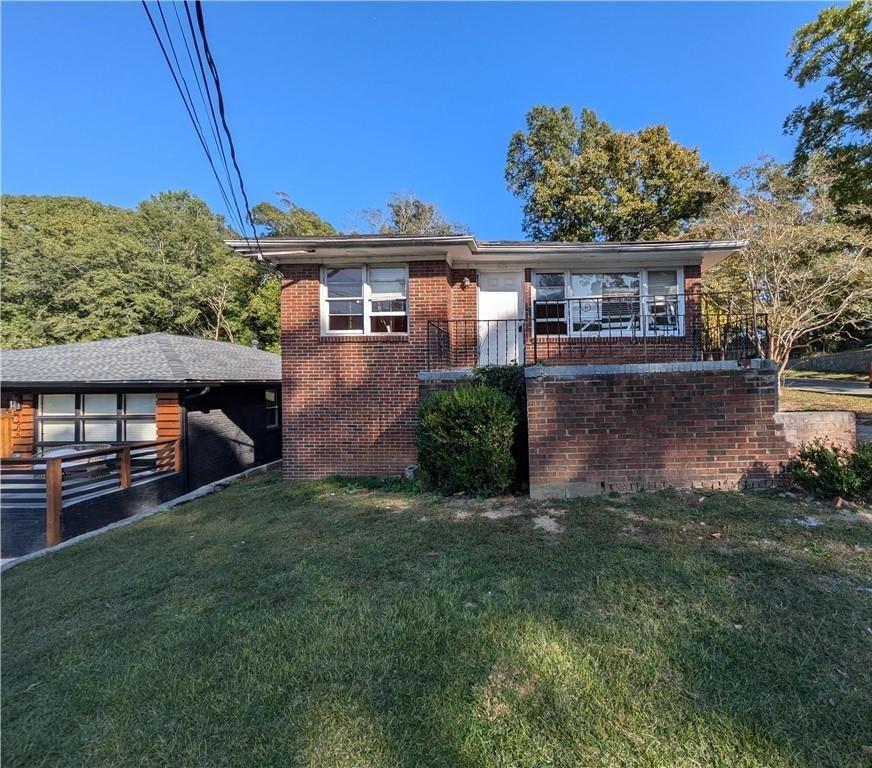
 MLS# 408698513
MLS# 408698513 