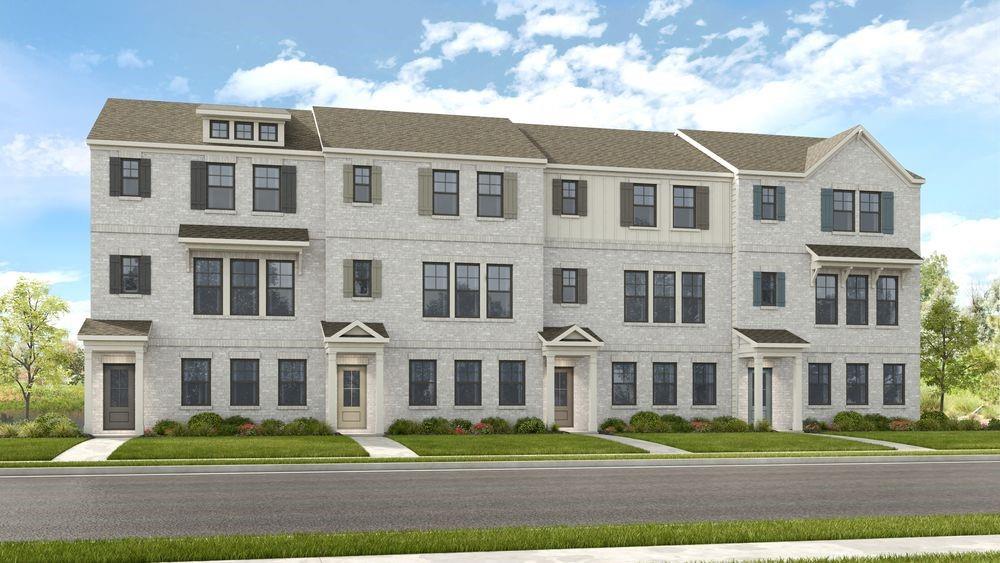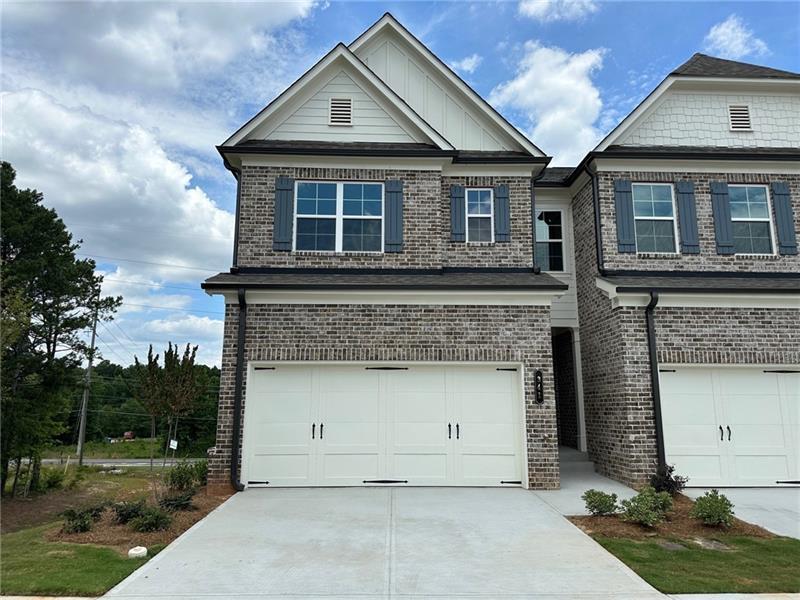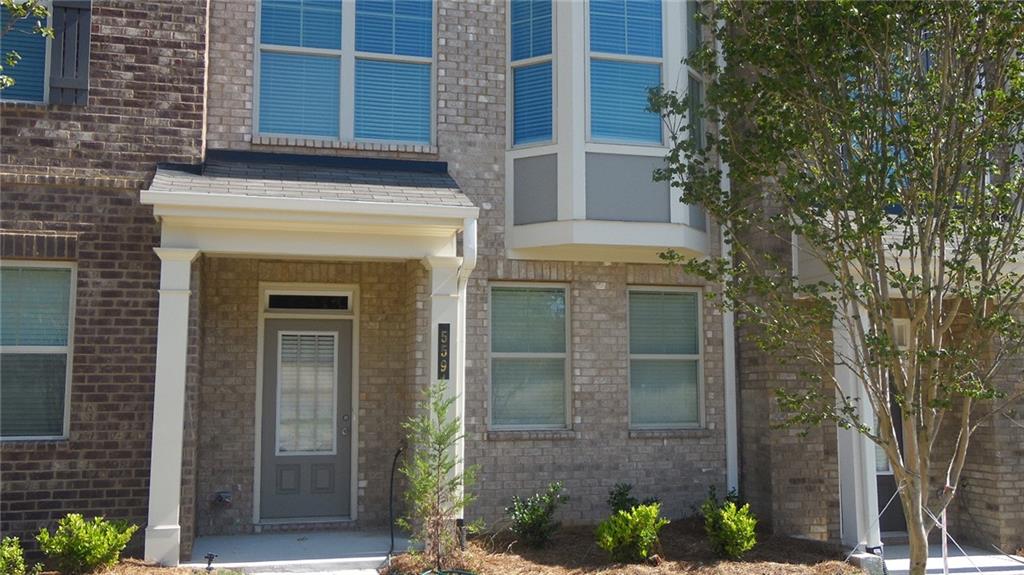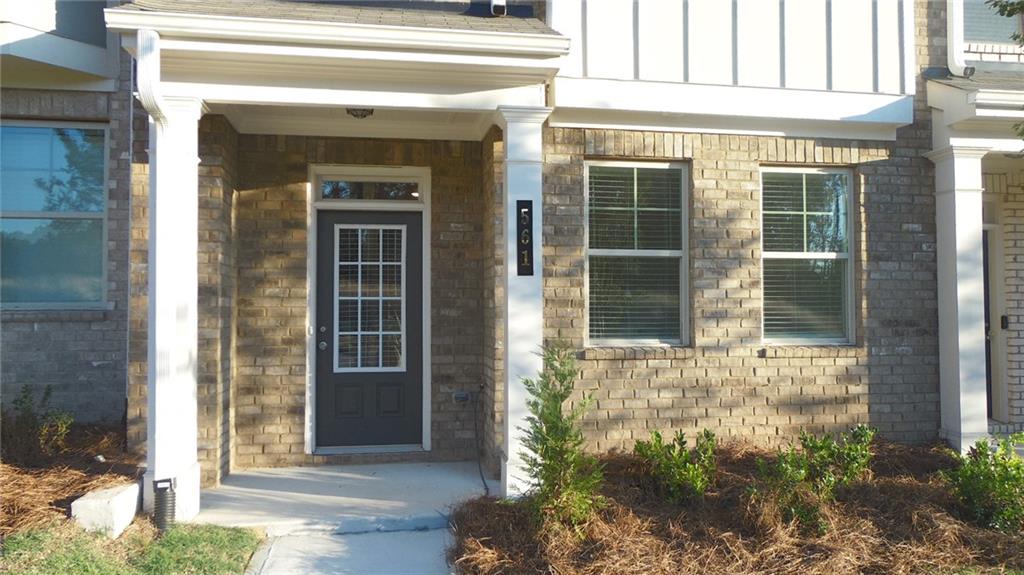Viewing Listing MLS# 359102194
Lawrenceville, GA 30046
- 3Beds
- 3Full Baths
- 1Half Baths
- N/A SqFt
- 2023Year Built
- 0.03Acres
- MLS# 359102194
- Residential
- Townhouse
- Active
- Approx Time on Market6 months, 27 days
- AreaN/A
- CountyGwinnett - GA
- Subdivision Towns At Enclave
Overview
Your new home awaits! Buyer can assume seller's loan for a lower interest rate! This modern three story townhome, in a gated community, offers the perfect blend of convenience with close proximity to shopping, dining, entertainment, and major commuter routes.The main level features an expansive open floor plan, seamlessly integrating the living, dining, and kitchen areas. Hardwood floors lead the way to the chef-inspired kitchen, complete with sleek granite countertops, a large island, stainless steel appliances, and ample cabinetry for storage. The adjacent dining area offers a perfect setting for intimate dinners or lively gatherings. The oversized deck is perfect for entertaining or relaxation. Make your way to the third level where you will find the spacious primary suite, and additional bedroom. Come checkout this beauty for yourself.
Association Fees / Info
Hoa: Yes
Hoa Fees Frequency: Annually
Hoa Fees: 1200
Community Features: Gated, Homeowners Assoc, Sidewalks, Other
Association Fee Includes: Maintenance Grounds, Pest Control, Security
Bathroom Info
Halfbaths: 1
Total Baths: 4.00
Fullbaths: 3
Room Bedroom Features: Oversized Master, Roommate Floor Plan, Split Bedroom Plan
Bedroom Info
Beds: 3
Building Info
Habitable Residence: No
Business Info
Equipment: None
Exterior Features
Fence: None
Patio and Porch: Deck
Exterior Features: Other
Road Surface Type: Concrete
Pool Private: No
County: Gwinnett - GA
Acres: 0.03
Pool Desc: None
Fees / Restrictions
Financial
Original Price: $425,000
Owner Financing: No
Garage / Parking
Parking Features: Covered, Driveway, Garage
Green / Env Info
Green Building Ver Type: ENERGY STAR Certified Homes
Green Energy Generation: None
Handicap
Accessibility Features: None
Interior Features
Security Ftr: Carbon Monoxide Detector(s), Security Gate, Smoke Detector(s)
Fireplace Features: Decorative, Electric, Family Room
Levels: Three Or More
Appliances: Dishwasher, Disposal, Electric Cooktop, Electric Oven, Electric Range, Microwave, Range Hood
Laundry Features: Laundry Room
Interior Features: Crown Molding, Double Vanity, Entrance Foyer, High Ceilings 9 ft Lower, High Ceilings 9 ft Main, Tray Ceiling(s), Walk-In Closet(s)
Flooring: Carpet, Ceramic Tile, Hardwood
Spa Features: None
Lot Info
Lot Size Source: Public Records
Lot Features: Other
Lot Size: x
Misc
Property Attached: Yes
Home Warranty: Yes
Open House
Other
Other Structures: None
Property Info
Construction Materials: Brick Front
Year Built: 2,023
Builders Name: McKinley Properties, LLC.
Property Condition: Resale
Roof: Composition
Property Type: Residential Attached
Style: Craftsman, Townhouse
Rental Info
Land Lease: No
Room Info
Kitchen Features: Breakfast Room, Eat-in Kitchen, Kitchen Island, Pantry, View to Family Room
Room Master Bathroom Features: Double Vanity,Shower Only,Other
Room Dining Room Features: Separate Dining Room
Special Features
Green Features: Insulation, Windows
Special Listing Conditions: None
Special Circumstances: None
Sqft Info
Building Area Total: 1958
Building Area Source: Public Records
Tax Info
Tax Amount Annual: 1989
Tax Year: 2,023
Tax Parcel Letter: R5141-385
Unit Info
Num Units In Community: 66
Utilities / Hvac
Cool System: Central Air
Electric: 110 Volts, 220 Volts
Heating: Central, Electric
Utilities: Cable Available, Electricity Available, Other
Sewer: Public Sewer
Waterfront / Water
Water Body Name: None
Water Source: Public
Waterfront Features: None
Directions
GPS FriendlyListing Provided courtesy of Realty One Group Edge
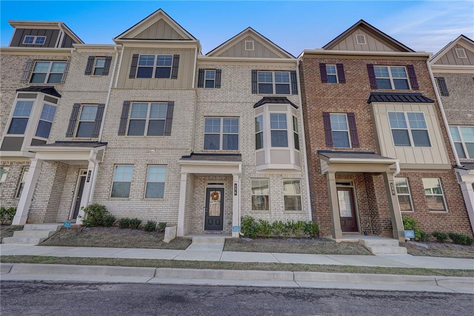
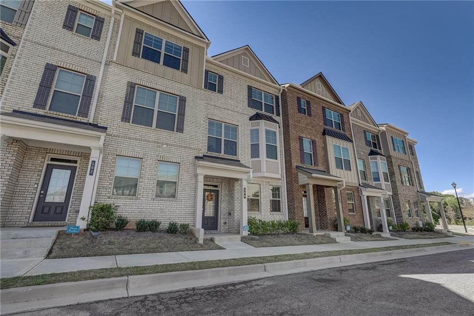
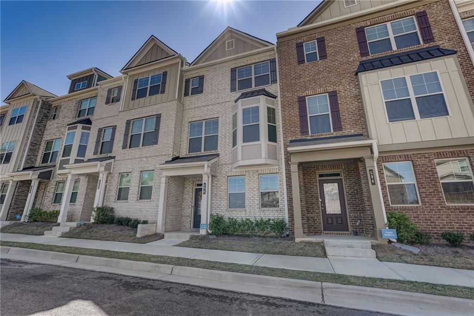


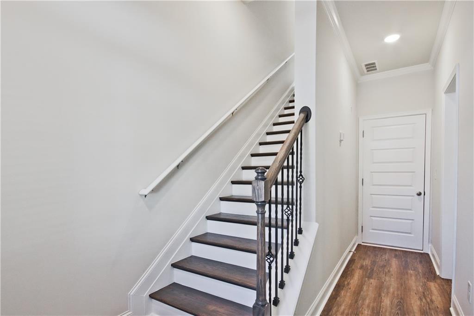
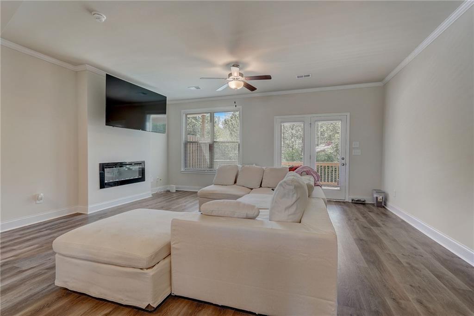
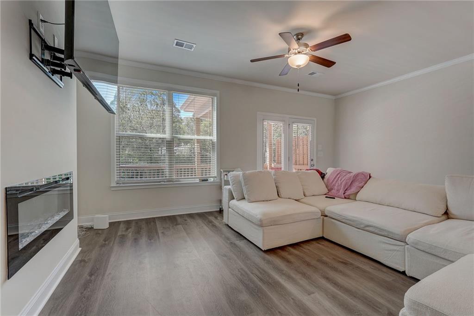
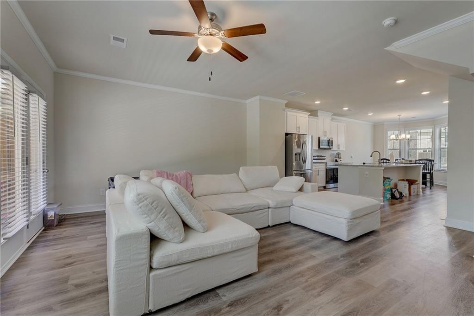
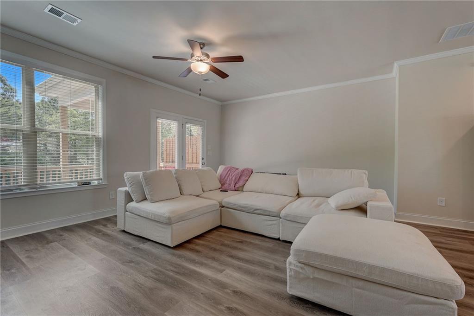
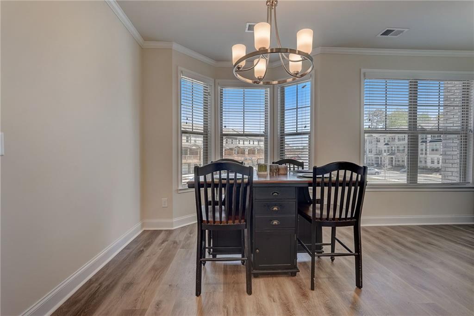
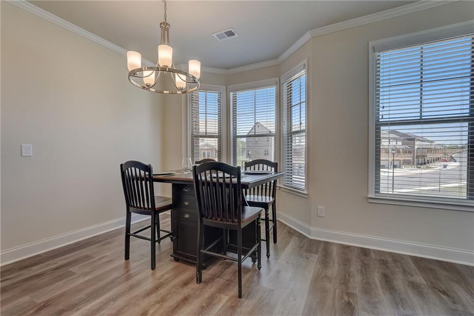


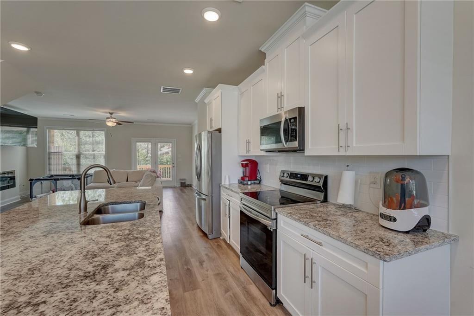

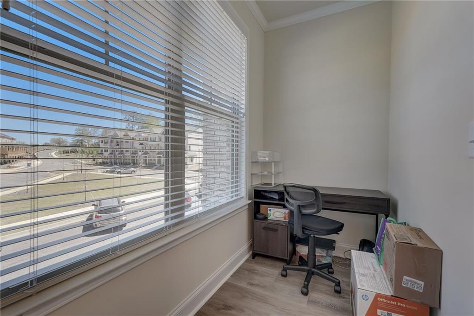
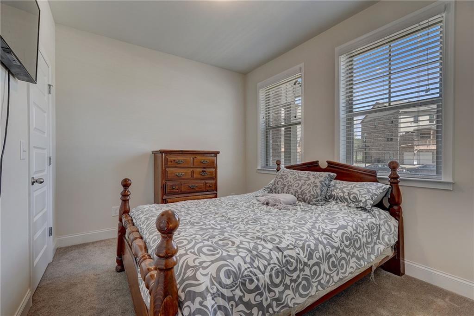

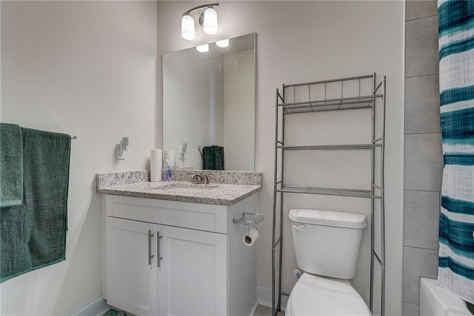
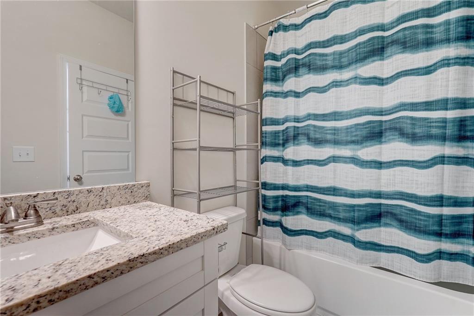
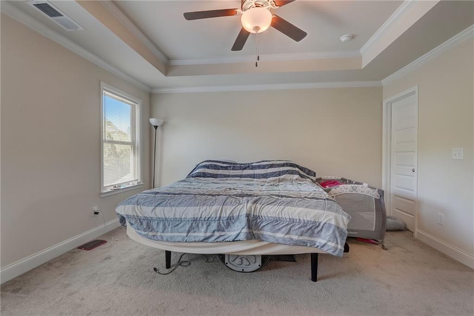
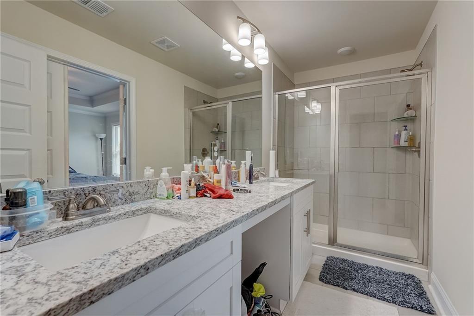
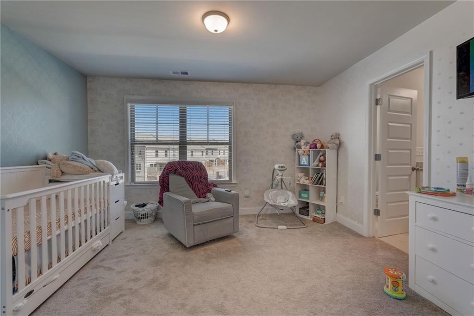


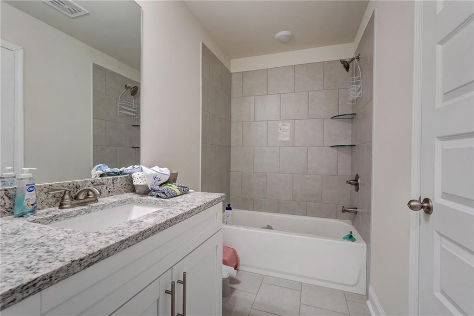
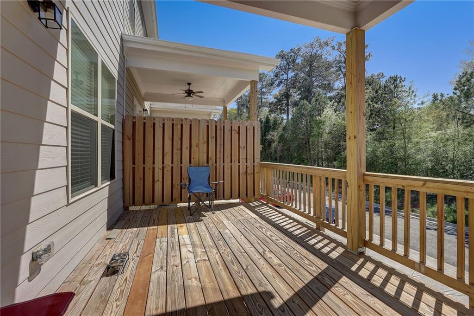
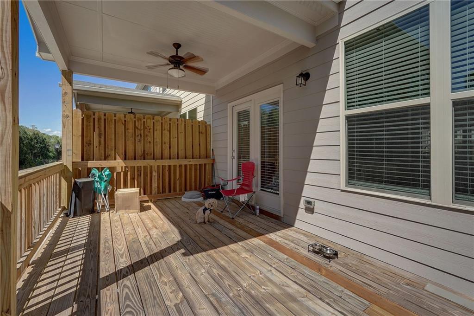
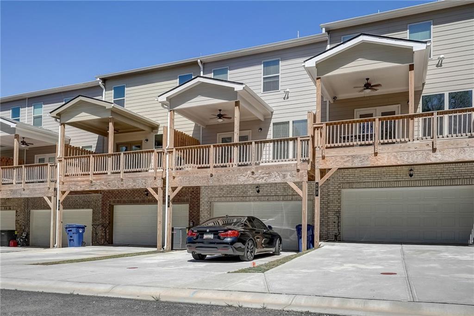
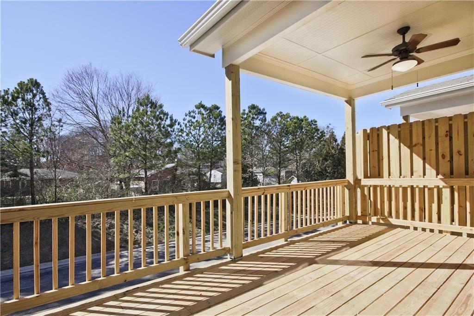
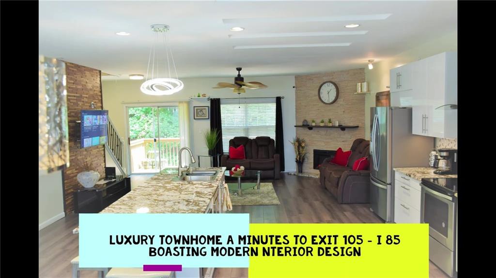
 MLS# 7263971
MLS# 7263971 