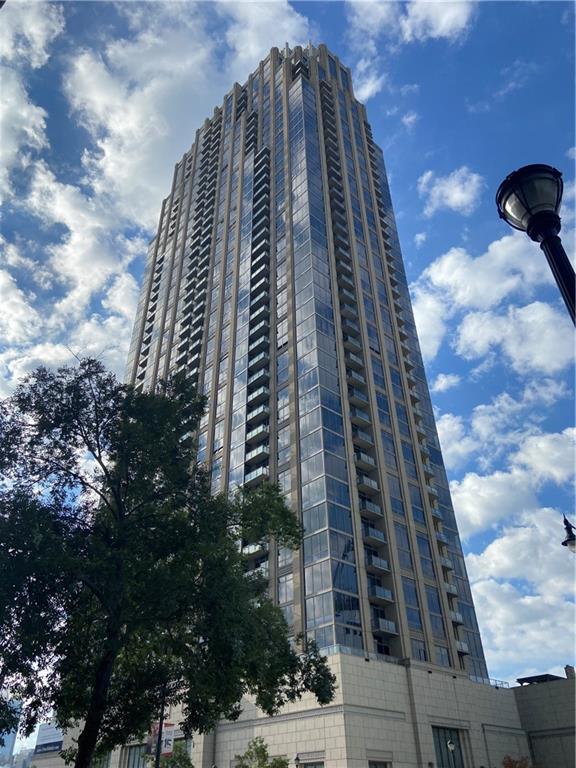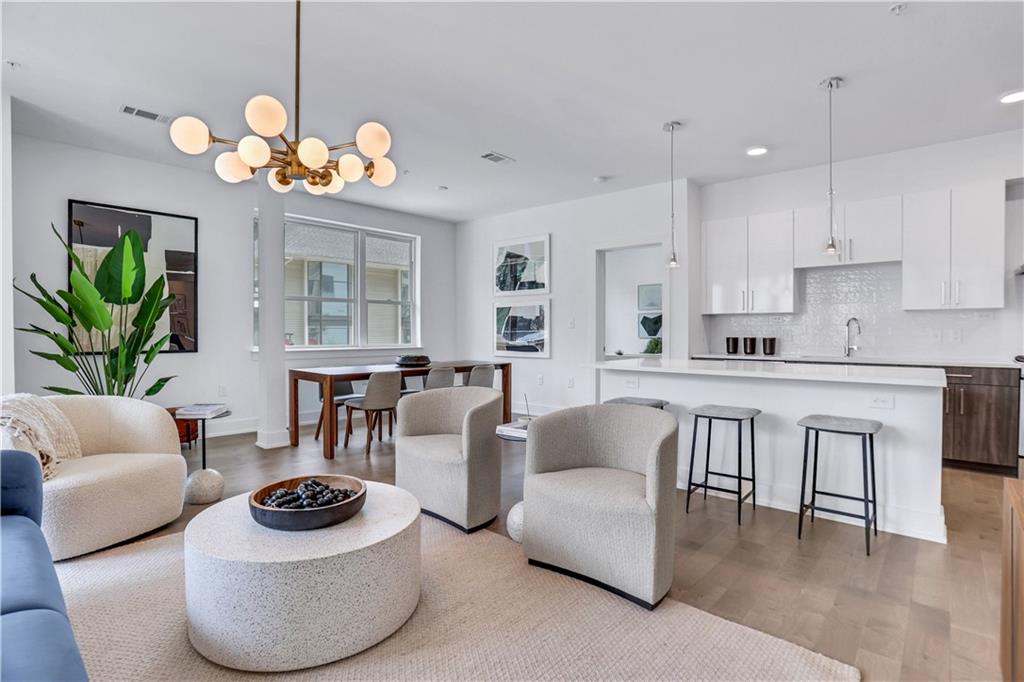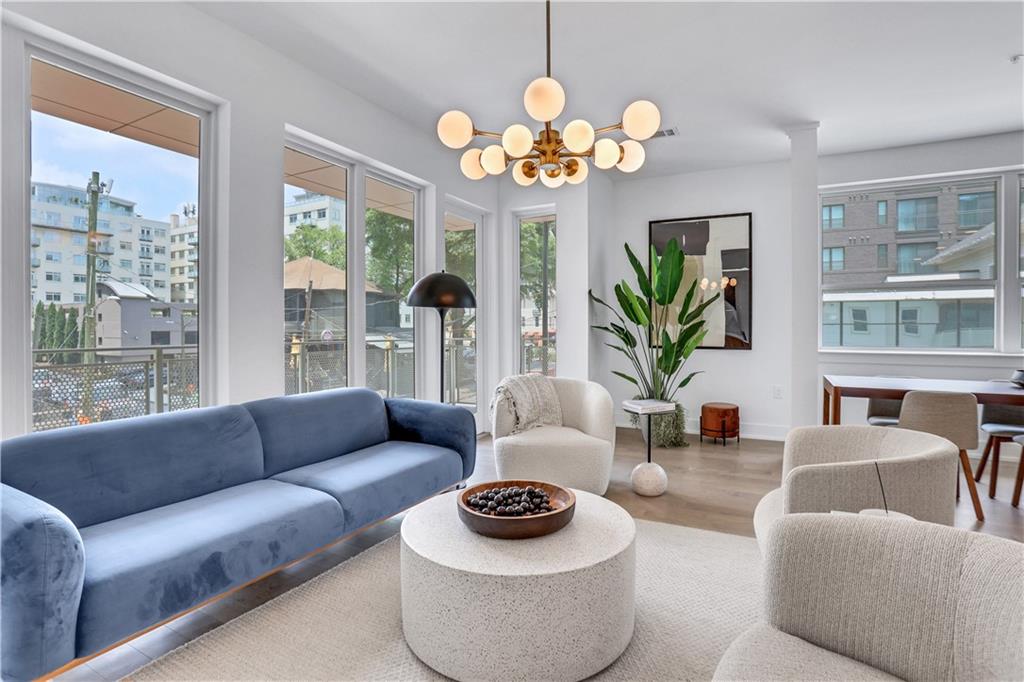Viewing Listing MLS# 359015069
Atlanta, GA 30305
- 2Beds
- 2Full Baths
- N/AHalf Baths
- N/A SqFt
- 2008Year Built
- 0.04Acres
- MLS# 359015069
- Residential
- Condominium
- Active
- Approx Time on Market7 months, 27 days
- AreaN/A
- CountyFulton - GA
- Subdivision Terminus
Overview
Discover the epitome of luxury living in this recently renovated high-rise residence situated in the heart of Buckhead. Terminus 10 offers a blend of sophistication and comfort, boasting premium amenities and convenient access to Buckhead's financial district, renowned dining spots, and upscale shopping destinations. Enjoy stunning unobstructed views from expansive windows that flood the space with natural light. The home features chic, modern finishes throughout, with motorized shades for added ambiance control. The kitchen is a chef's dream, featuring an elegant island with waterfall edge countertops, a Wolf gas range, SubZero refrigerator, and stylish designer details. The primary bath exudes European-inspired elegance, featuring an undermount soaking tub, a sleek vanity, a spacious shower with rain shower heads and dual custom closet systems. Terraces accessible from the open concept living room and both bedrooms offer refreshing outdoor relaxation spaces. The secondary bath and bedroom mirrors the luxury of the primary, complete with quality finishes and a custom closet. White oak hardwood floors run throughout, adding a touch of timeless elegance. Laundry room with extra storage and washer and dryer for your convenience. Terminus 10 also offers a range of newly renovated amenities, including a pool, hot tub, fitness center, business services, concierge with valet service, dog walk area, media center, game room, on-site restaurants, club room, and catering kitchen. Two deeded parking spaces in the secure garage are included. Experience the perfect blend of luxury and convenience at Terminus 10, where every detail is thoughtfully curated for modern living. Two deeded parking spaces in secured garage included. SELLER WILL CONTRIBUTE $8,000 TOWARDS RATE BUY DOWN OR BUYERS CLOSING COSTS WITH ACCEPTABLE OFFER AND CONTRACT BY AUGUST 31, 2024!
Association Fees / Info
Hoa: Yes
Hoa Fees Frequency: Monthly
Hoa Fees: 1157
Community Features: Business Center, Catering Kitchen, Concierge, Dog Park, Fitness Center, Guest Suite, Homeowners Assoc, Near Public Transport, Near Shopping, Near Trails/Greenway, Pool, Restaurant
Association Fee Includes: Door person, Gas, Maintenance Grounds, Pest Control, Receptionist, Reserve Fund, Security, Swim, Utilities
Bathroom Info
Main Bathroom Level: 2
Total Baths: 2.00
Fullbaths: 2
Room Bedroom Features: Master on Main, Oversized Master, Roommate Floor Plan
Bedroom Info
Beds: 2
Building Info
Habitable Residence: Yes
Business Info
Equipment: None
Exterior Features
Fence: None
Patio and Porch: None
Exterior Features: Balcony
Road Surface Type: Asphalt
Pool Private: No
County: Fulton - GA
Acres: 0.04
Pool Desc: In Ground
Fees / Restrictions
Financial
Original Price: $695,000
Owner Financing: Yes
Garage / Parking
Parking Features: Assigned, Deeded, Garage
Green / Env Info
Green Building Ver Type: LEED For Homes
Green Energy Generation: None
Handicap
Accessibility Features: None
Interior Features
Security Ftr: Fire Sprinkler System, Key Card Entry, Secured Garage/Parking, Smoke Detector(s)
Fireplace Features: None
Levels: One
Appliances: Dishwasher, Disposal, Dryer, Gas Range, Gas Water Heater, Microwave, Range Hood, Refrigerator, Self Cleaning Oven, Washer
Laundry Features: Laundry Room
Interior Features: Double Vanity, High Ceilings 9 ft Main, High Speed Internet, His and Hers Closets, Low Flow Plumbing Fixtures, Walk-In Closet(s), Other
Flooring: Ceramic Tile, Hardwood
Spa Features: None
Lot Info
Lot Size Source: Public Records
Lot Features: Other
Lot Size: x
Misc
Property Attached: Yes
Home Warranty: Yes
Open House
Other
Other Structures: None
Property Info
Construction Materials: Other
Year Built: 2,008
Property Condition: Resale
Roof: Concrete
Property Type: Residential Attached
Style: High Rise (6 or more stories)
Rental Info
Land Lease: Yes
Room Info
Kitchen Features: Breakfast Bar, Cabinets Stain, Cabinets White, Pantry, Stone Counters, View to Family Room
Room Master Bathroom Features: Separate Tub/Shower,Soaking Tub,Other
Room Dining Room Features: Open Concept
Special Features
Green Features: Thermostat
Special Listing Conditions: None
Special Circumstances: None
Sqft Info
Building Area Total: 1554
Building Area Source: Public Records
Tax Info
Tax Amount Annual: 9820
Tax Year: 2,023
Tax Parcel Letter: 17-0062-LL-857-3
Unit Info
Unit: 2508
Num Units In Community: 137
Utilities / Hvac
Cool System: Ceiling Fan(s), Central Air, Electric
Electric: Other
Heating: Natural Gas
Utilities: Cable Available, Electricity Available, Natural Gas Available, Phone Available, Sewer Available, Water Available
Sewer: Public Sewer
Waterfront / Water
Water Body Name: None
Water Source: Public
Waterfront Features: None
Directions
Piedmont Road north to right on Terminus Place. Complimentary valet parking 10am-10pm. Self-paid parking in the commercial garage. (enter garage, 4 rights, park to the right of the elevator in marked Condo Guest Spaces.Listing Provided courtesy of Atlanta Fine Homes Sotheby's International
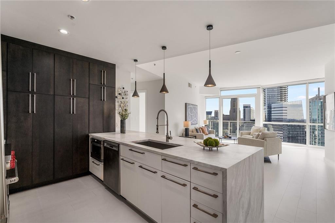
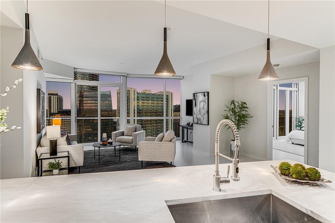
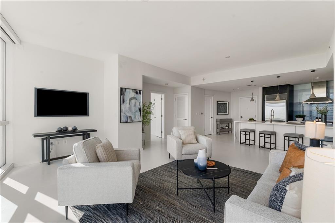
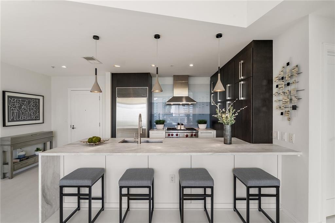
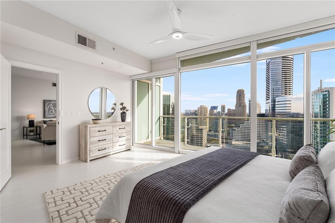
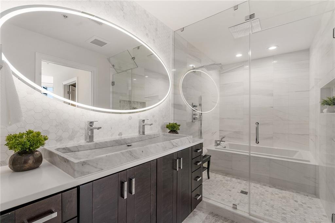
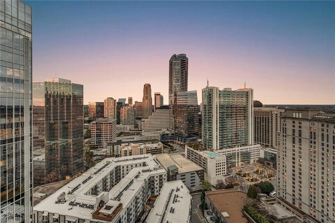
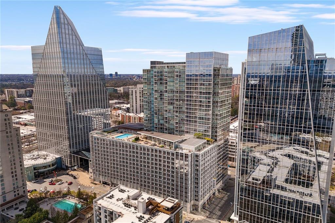
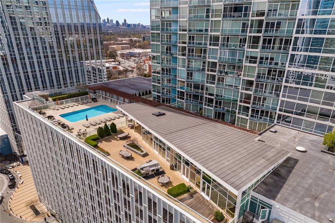
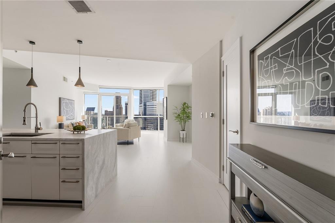
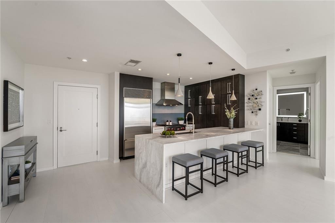
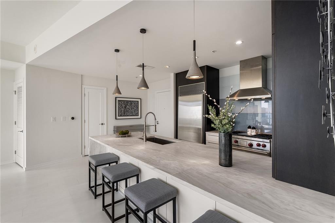
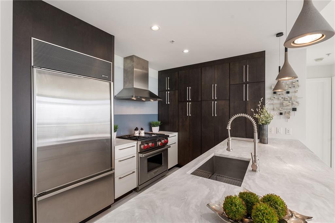
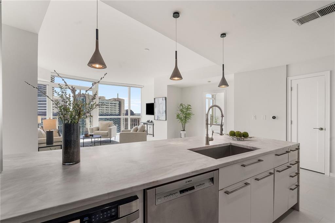
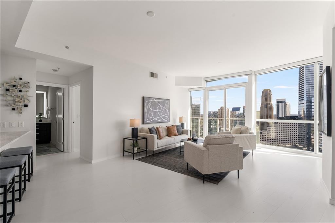
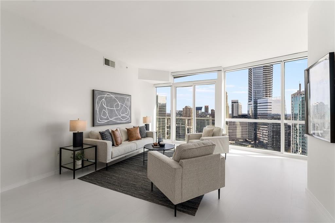
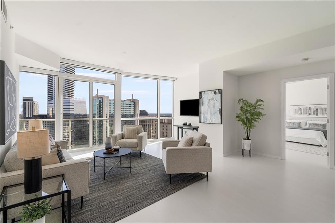
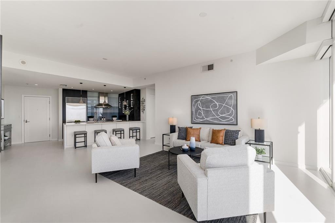
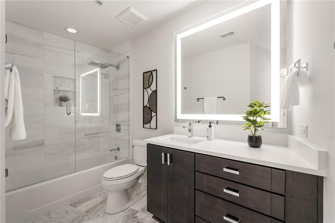
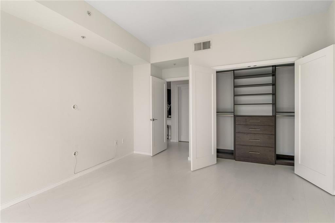
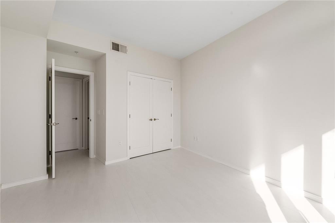
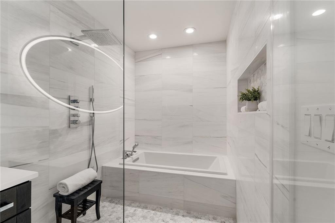
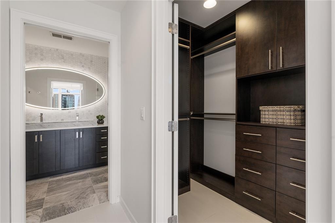
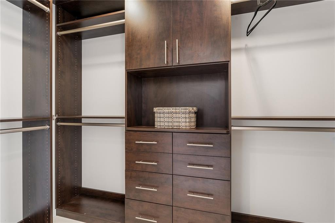
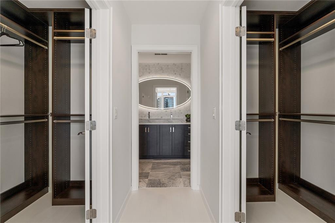
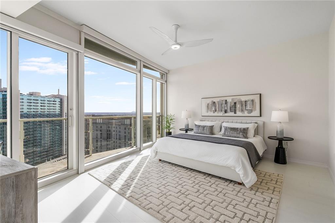
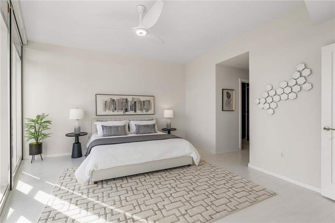
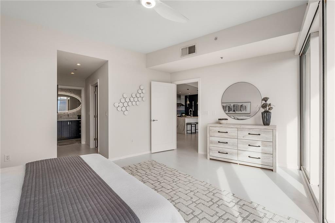
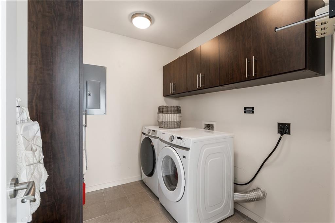
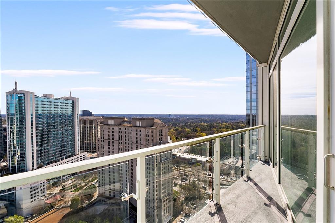
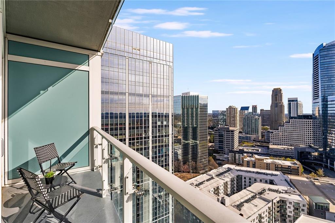
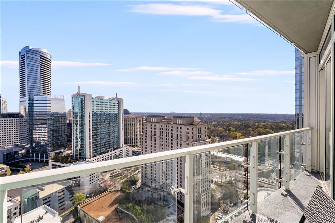
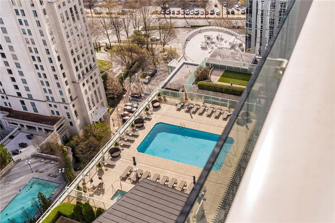
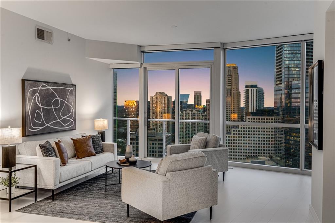
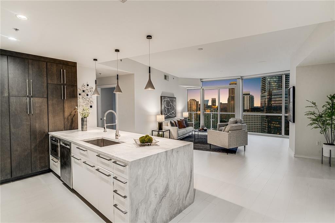
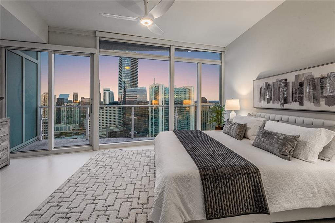
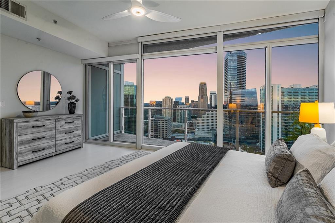
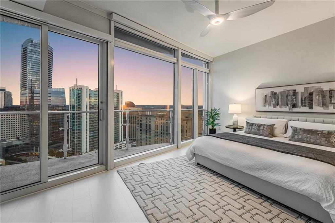
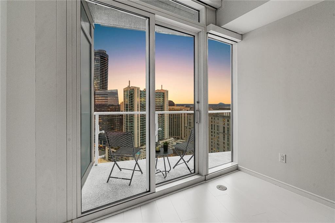
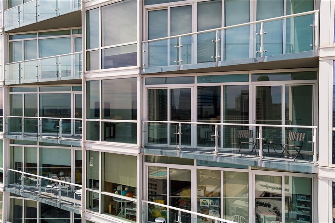
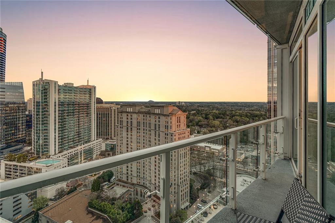
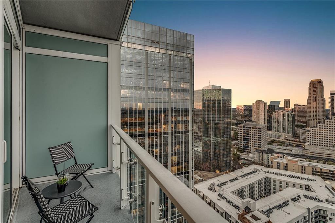
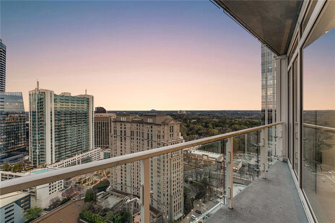
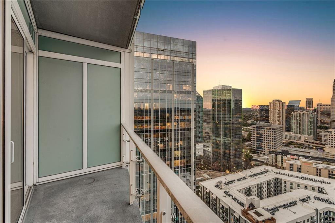
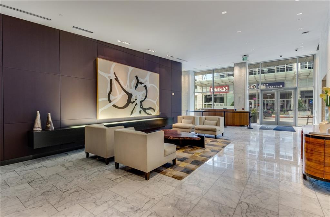
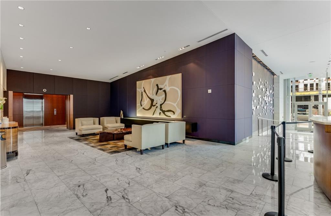
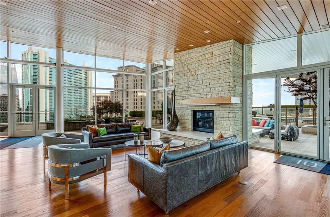
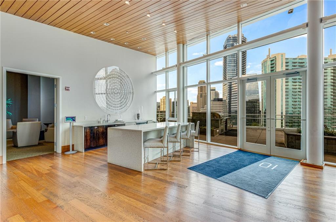
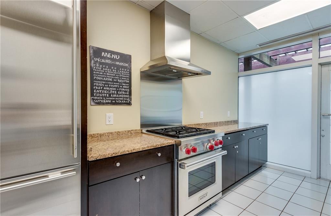
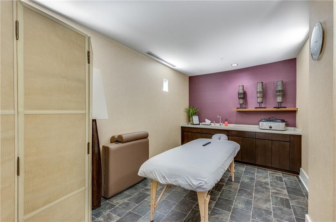
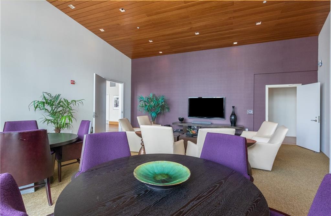
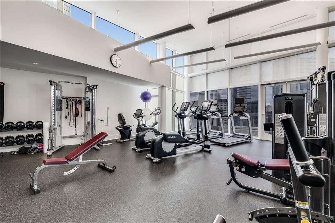
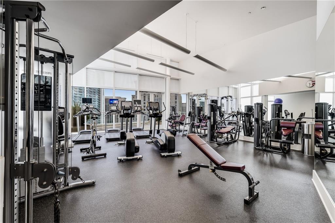
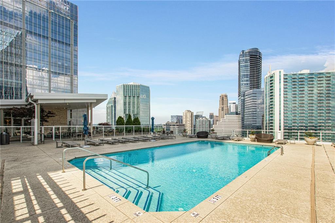
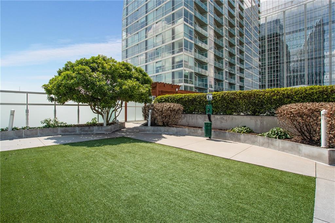
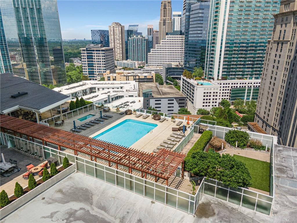
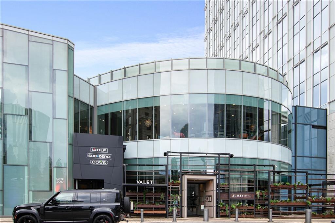
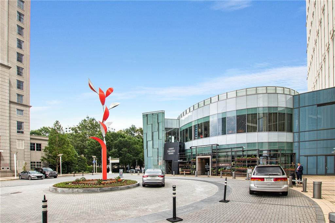
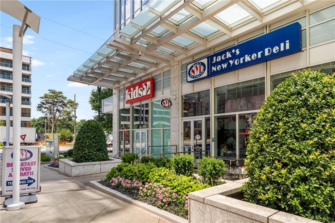
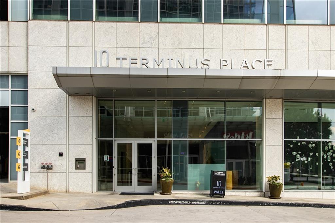
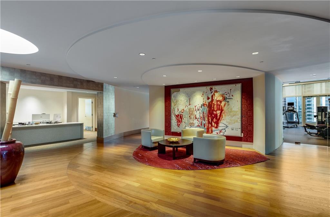
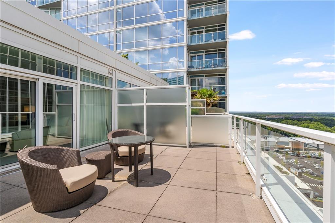
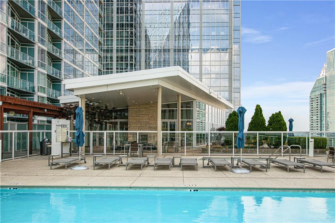
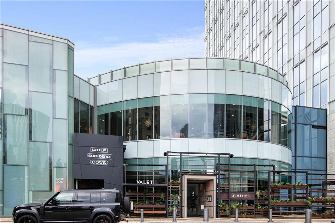
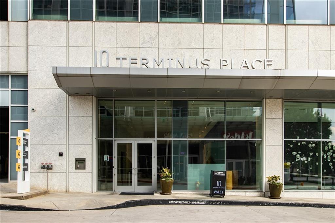
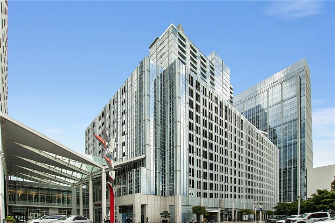
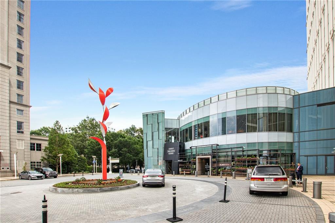
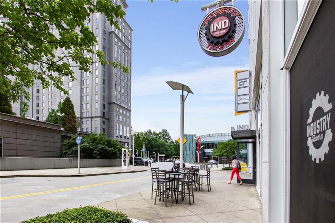
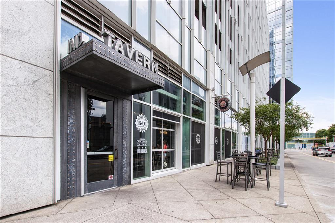
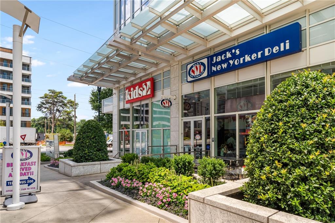
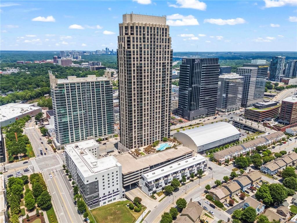
 MLS# 410837002
MLS# 410837002 
