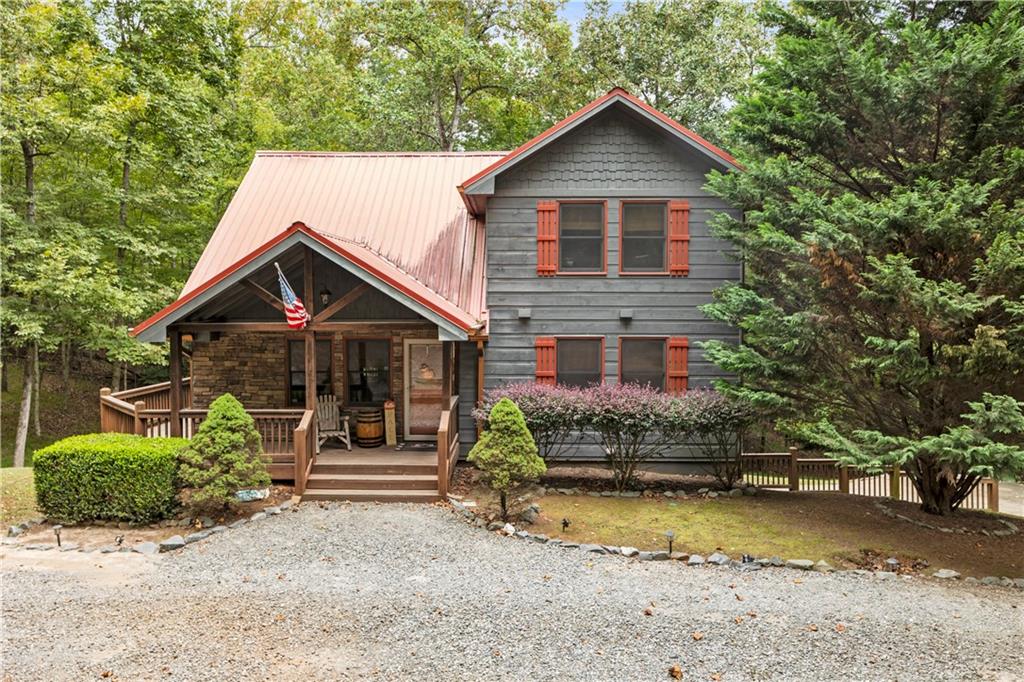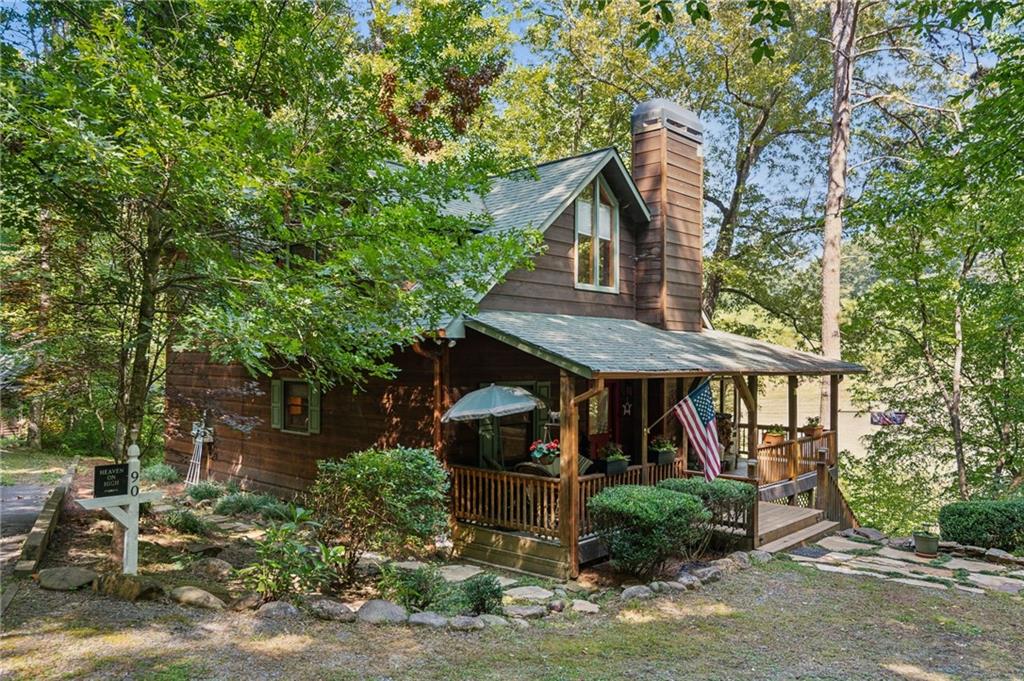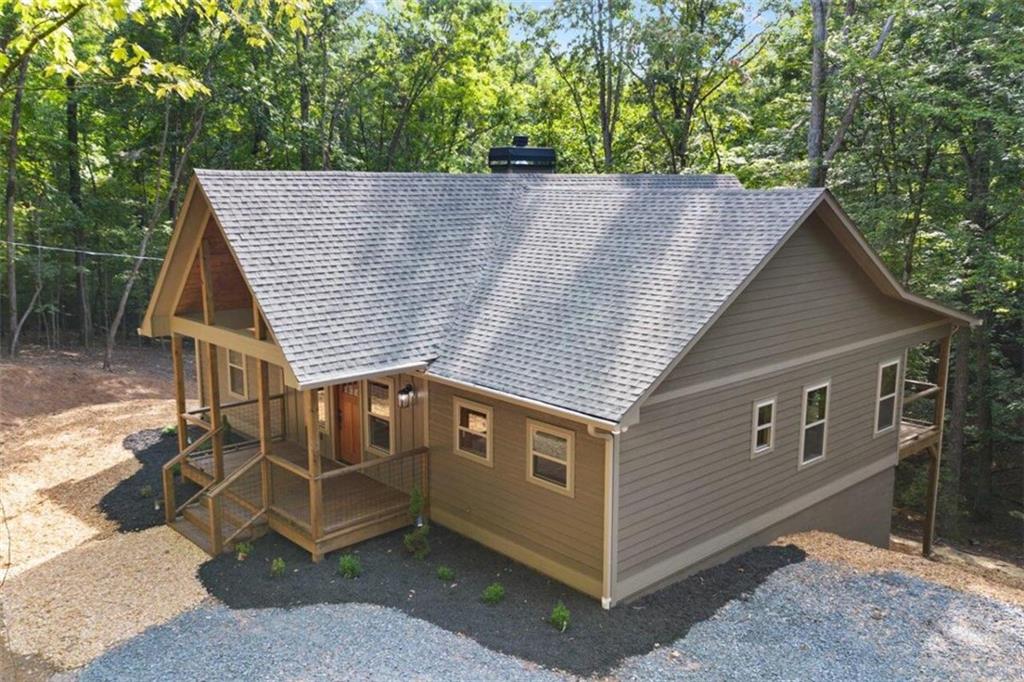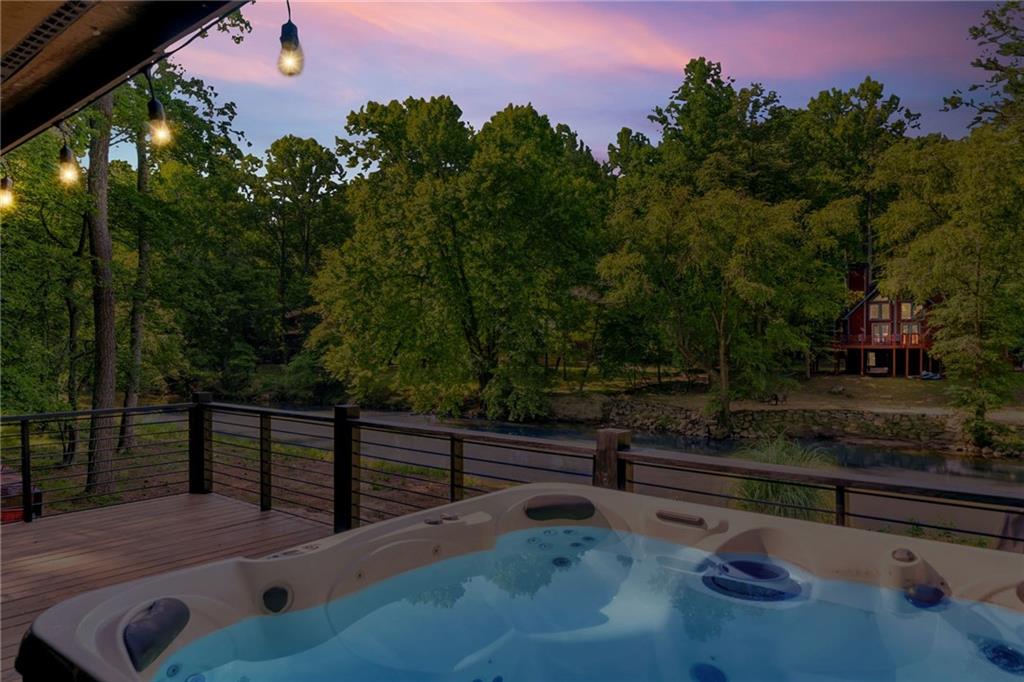Viewing Listing MLS# 358997928
Ellijay, GA 30540
- 2Beds
- 2Full Baths
- N/AHalf Baths
- N/A SqFt
- 2023Year Built
- 1.34Acres
- MLS# 358997928
- Residential
- Single Family Residence
- Active
- Approx Time on Market6 months, 7 days
- AreaN/A
- CountyGilmer - GA
- Subdivision Coosawattee
Overview
Welcome to this newly constructed home, offering an ideal blend of traditional and rustic elements with numerous bonus features and upgrades! Take in the stunning long-range mountain views, enhanced by the brand-new vista pruning for year-round enjoyment from the upper deck, interior of the home with floor to ceiling windows, or from the lower patio with a brand new 6 person hot tub installed and fire pit area! Inside, discover a large and open floor plan featuring vaulted ceilings adorned with tongue and groove paneling, a charming stone fireplace, and abundant windows showcasing upgraded aluminum-clad exteriors and cozy wooden interiors. The kitchen showcases sleek quartz countertops, a central island, and top-tier stainless steel appliances. Two generously proportioned bedrooms on the main floor accompany spacious bathrooms adorned with tiled showers and quartz countertops. Step out onto the covered back deck with vaulted tongue and groove ceilings for outdoor relaxation. Additionally, a one-car garage with an unfinished basement with heating, air conditioning, and prepped for a bathroom, two bedrooms, and a sizable living area await. Step out the terrace level to a large patio to enjoy the private setting this home provides. Nestled in the heart of the North Georgia Mountains, this gated community provides an array of amenities for residents to enjoy. Please note that the annual fees for the two lots are currently 2050, but they may be combined in January for a reduced fee. These were combined for private and to give an option for additional vista pruning to expand the long range views.
Association Fees / Info
Hoa: Yes
Hoa Fees Frequency: Annually
Hoa Fees: 2050
Community Features: Dog Park, Fishing, Fitness Center, Gated, Homeowners Assoc, Near Schools, Near Shopping, Park, Pickleball, Playground, Pool, Tennis Court(s)
Bathroom Info
Main Bathroom Level: 2
Total Baths: 2.00
Fullbaths: 2
Room Bedroom Features: Master on Main
Bedroom Info
Beds: 2
Building Info
Habitable Residence: No
Business Info
Equipment: None
Exterior Features
Fence: None
Patio and Porch: Covered, Deck, Front Porch
Exterior Features: None
Road Surface Type: Gravel, Paved
Pool Private: No
County: Gilmer - GA
Acres: 1.34
Pool Desc: None
Fees / Restrictions
Financial
Original Price: $629,999
Owner Financing: No
Garage / Parking
Parking Features: Driveway, Garage, Garage Door Opener, Garage Faces Side
Green / Env Info
Green Energy Generation: None
Handicap
Accessibility Features: Accessible Electrical and Environmental Controls
Interior Features
Security Ftr: Secured Garage/Parking, Security Gate, Security Guard, Smoke Detector(s)
Fireplace Features: Gas Log, Insert, Living Room, Ventless
Levels: Two
Appliances: Dishwasher
Laundry Features: In Hall, Laundry Closet, Main Level
Interior Features: Double Vanity, High Ceilings 9 ft Lower, High Speed Internet, His and Hers Closets, Walk-In Closet(s)
Flooring: Vinyl
Spa Features: None
Lot Info
Lot Size Source: See Remarks
Lot Features: Cleared, Front Yard, Mountain Frontage, Private, Sloped, Wooded
Lot Size: x
Misc
Property Attached: No
Home Warranty: Yes
Open House
Other
Other Structures: None
Property Info
Construction Materials: HardiPlank Type
Year Built: 2,023
Property Condition: New Construction
Roof: Shingle
Property Type: Residential Detached
Style: Cabin, Craftsman, Rustic
Rental Info
Land Lease: No
Room Info
Kitchen Features: Country Kitchen, Kitchen Island, Pantry Walk-In, Stone Counters, View to Family Room
Room Master Bathroom Features: Double Vanity,Shower Only
Room Dining Room Features: Open Concept
Special Features
Green Features: Appliances, HVAC, Insulation, Thermostat, Water Heater, Windows
Special Listing Conditions: None
Special Circumstances: None
Sqft Info
Building Area Total: 3000
Building Area Source: Appraiser
Tax Info
Tax Amount Annual: 47
Tax Year: 2,023
Tax Parcel Letter: 3053O-051
Unit Info
Utilities / Hvac
Cool System: Central Air, Electric, Heat Pump
Electric: 110 Volts
Heating: Central, Electric, Heat Pump, Propane
Utilities: Cable Available, Electricity Available, Phone Available, Water Available
Sewer: Septic Tank
Waterfront / Water
Water Body Name: None
Water Source: Private
Waterfront Features: None
Directions
Take 382 to the main entrance of Coosawattee on Beaver Lake Drive. Take a left on Villa Drive to a left on Agora Lane to Jonquil Lane. Home on the left. Currently being graded and sign will be put in place as soon as that is completed.Listing Provided courtesy of Re/max Town And Country




























































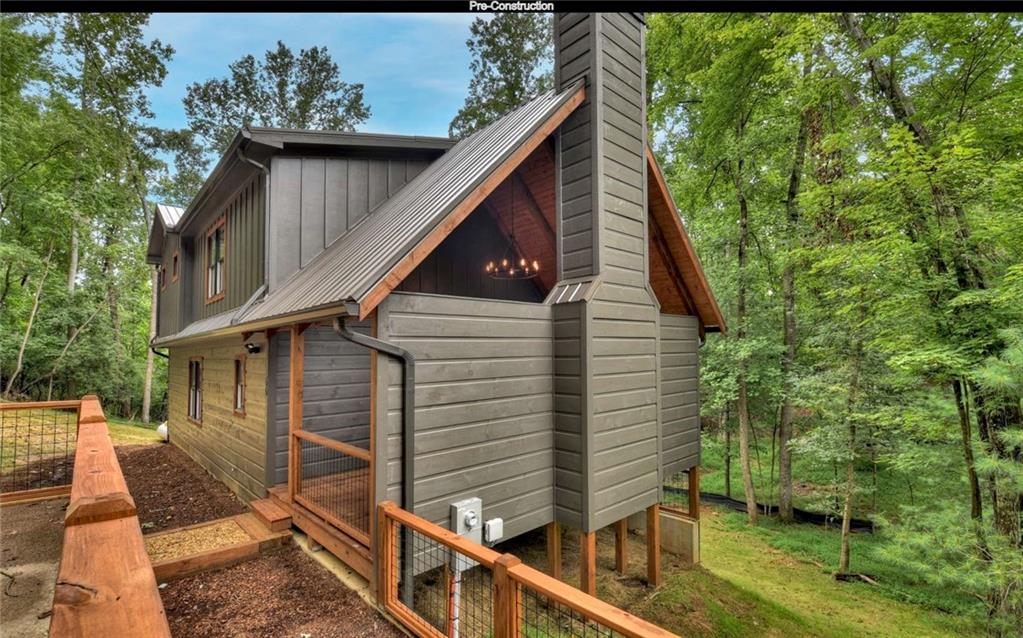
 MLS# 7343346
MLS# 7343346 