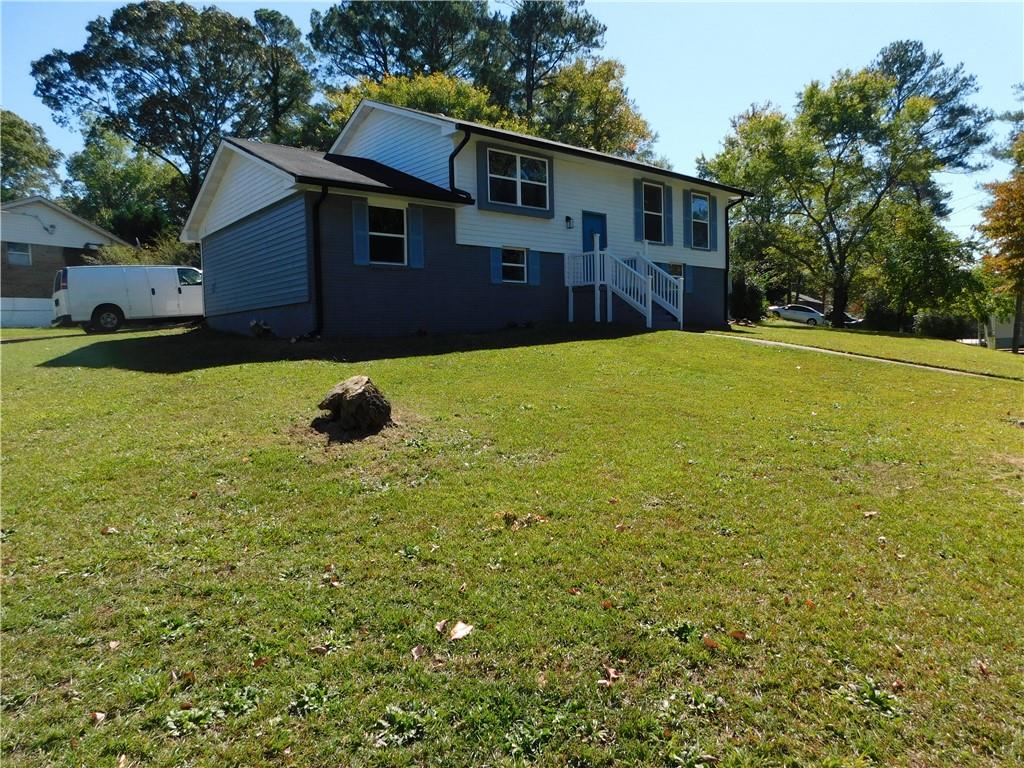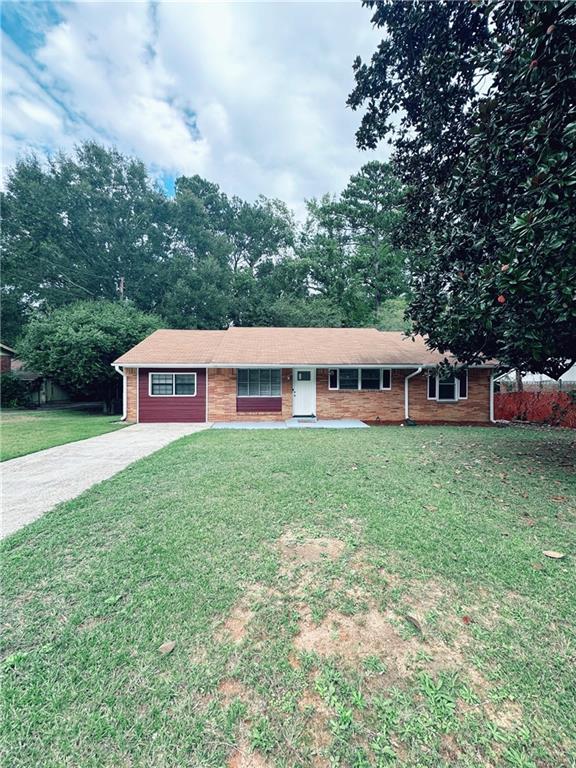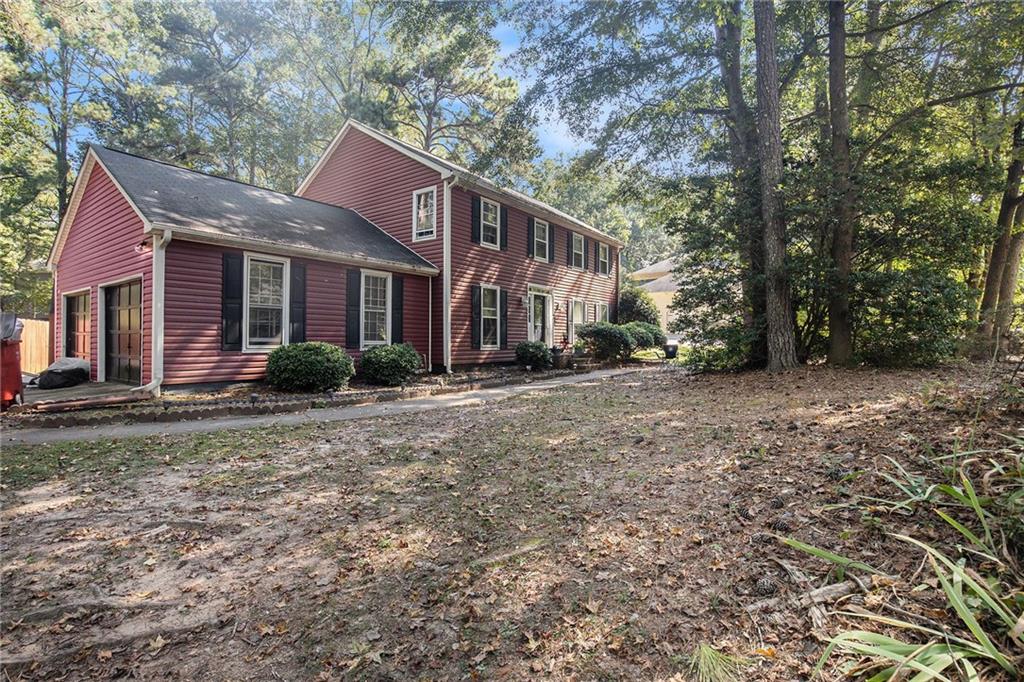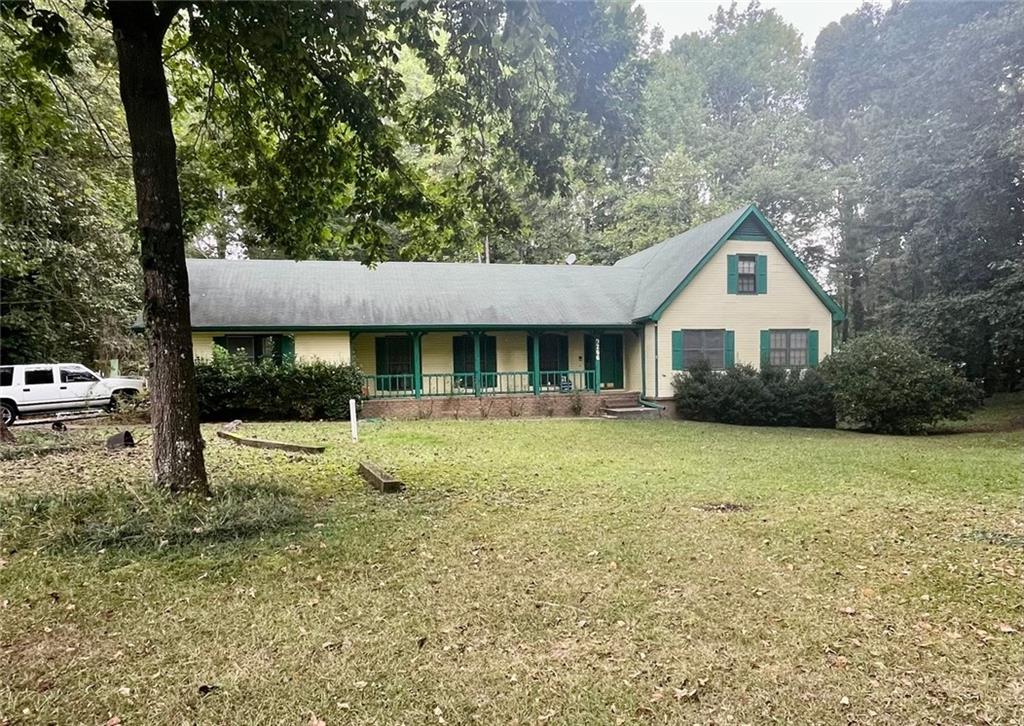Viewing Listing MLS# 358778266
Jonesboro, GA 30236
- 5Beds
- 2Full Baths
- N/AHalf Baths
- N/A SqFt
- 1967Year Built
- 0.30Acres
- MLS# 358778266
- Residential
- Single Family Residence
- Active
- Approx Time on Market8 months, 1 day
- AreaN/A
- CountyClayton - GA
- Subdivision Camelot
Overview
Welcome to your slice of paradise at 340 Sir Richard Court, Jonesboro, Georgia 30236! Nestled amidst nature's embrace, this stunning property offers an unparalleled retreat for those seeking serenity and modern luxury. The property has 2 doublewide family rooms with enough space to be performed as you need. Step onto the expansive deck and immerse yourself in the tranquil ambiance of the incredible lake view, where the soothing sounds of the outdoors beckon you to unwind and relax.Surrounded by majestic trees and the beauty of nature, this home has been meticulously renovated to offer the epitome of comfort and style. The spacious family room welcomes gatherings and memories, while the open-concept kitchen, adorned with granite countertops and stainless steel appliances, is a culinary haven where creativity flourishes.Indulge in the modern elegance of the bathrooms, designed for both relaxation and convenience. With ample space across the multi-split layout boasting 5 bedrooms and 3 full bathrooms, every corner exudes comfort and sophistication.Discover the perfect blend of tranquility and contemporary living in this completely remodeled masterpiece. Don't miss the chance to make 340 Sir Richard Court your new home sweet home!
Association Fees / Info
Hoa: No
Hoa Fees Frequency: Annually
Community Features: None
Hoa Fees Frequency: Annually
Bathroom Info
Main Bathroom Level: 1
Total Baths: 2.00
Fullbaths: 2
Room Bedroom Features: Master on Main
Bedroom Info
Beds: 5
Building Info
Habitable Residence: No
Business Info
Equipment: None
Exterior Features
Fence: None
Patio and Porch: Deck
Exterior Features: Rear Stairs
Road Surface Type: Asphalt
Pool Private: No
County: Clayton - GA
Acres: 0.30
Pool Desc: None
Fees / Restrictions
Financial
Original Price: $269,900
Owner Financing: No
Garage / Parking
Parking Features: Driveway
Green / Env Info
Green Energy Generation: None
Handicap
Accessibility Features: None
Interior Features
Security Ftr: Carbon Monoxide Detector(s)
Fireplace Features: None
Levels: Multi/Split
Appliances: Other
Laundry Features: Lower Level, Other
Interior Features: Other
Flooring: Hardwood
Spa Features: None
Lot Info
Lot Size Source: Public Records
Lot Features: Sloped, Wooded, Other
Lot Size: 132 x 97
Misc
Property Attached: No
Home Warranty: No
Open House
Other
Other Structures: None
Property Info
Construction Materials: Brick 4 Sides
Year Built: 1,967
Property Condition: Updated/Remodeled
Roof: Shingle
Property Type: Residential Detached
Style: Traditional
Rental Info
Land Lease: No
Room Info
Kitchen Features: Eat-in Kitchen, Kitchen Island, Stone Counters, View to Family Room
Room Master Bathroom Features: Shower Only
Room Dining Room Features: Open Concept
Special Features
Green Features: None
Special Listing Conditions: None
Special Circumstances: No disclosures from Seller
Sqft Info
Building Area Total: 1499
Building Area Source: Public Records
Tax Info
Tax Amount Annual: 2243
Tax Year: 2,023
Tax Parcel Letter: 13-0174C-00A-007
Unit Info
Utilities / Hvac
Cool System: Central Air
Electric: 110 Volts
Heating: Central, Forced Air, Natural Gas
Utilities: Electricity Available, Natural Gas Available, Phone Available, Underground Utilities, Water Available
Sewer: Public Sewer
Waterfront / Water
Water Body Name: None
Water Source: Public
Waterfront Features: None
Directions
GPSListing Provided courtesy of Rudhil Companies, Llc

































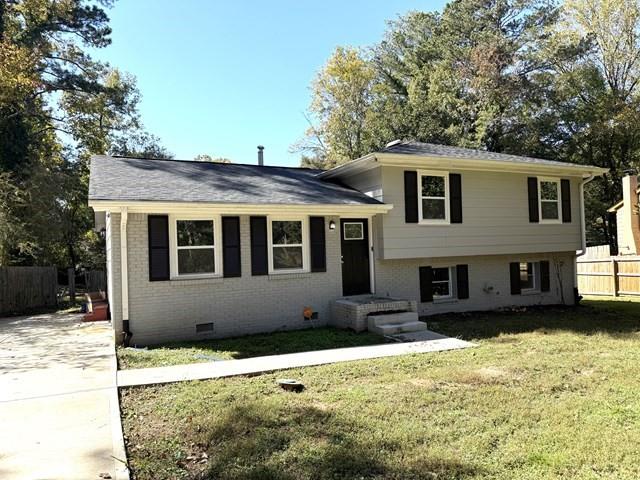
 MLS# 410258999
MLS# 410258999 