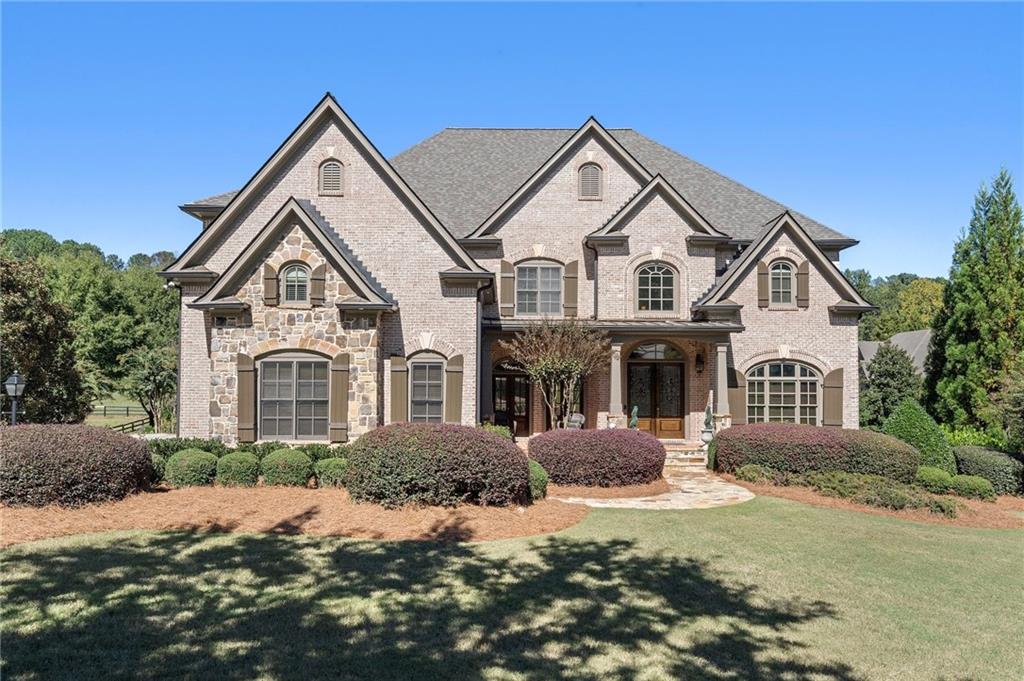Viewing Listing MLS# 358710920
Milton, GA 30004
- 5Beds
- 5Full Baths
- 1Half Baths
- N/A SqFt
- 2002Year Built
- 1.04Acres
- MLS# 358710920
- Residential
- Single Family Residence
- Active
- Approx Time on Market8 months, 1 day
- AreaN/A
- CountyFulton - GA
- Subdivision White Columns
Overview
MAIN LEVEL WALKOUT POOL OASIS IN GATED WHITE COLUMNS! Stunning all sides brick estate home perched on a private lot in highly coveted, guard gated, White Columns Country Club, backing up to idyllic Wood Road's serene equestrian lifestyle. Listen for the peaceful sound of horses while relaxing by the professionally landscaped and meticulously maintained saltwater pool oasis in your private backyard. Enjoy the best of both worlds with the world class golf, tennis, and social amenities offered by this resort lifestyle community. Excellent curb appeal and privacy are offered from the moment you enter the breathaking two story foyer with a private study on the left, and a grand dining room with tray ceiling on the right. Retreat to your secluded main level primary suite that walks out to the stone patio. The primary wing continues on through a spacious, spa-like primary bathroom, and dual oversized primary closets. Natural light pours in from the wall of windows in the spacious two story great room, the heart of the home. On the opposite side of the primary suite, you are greeted by a vaulted fireside keeping room with solid wood beams, open to the chef's kitchen with a separate breakfast room. Enjoy summer evenings relaxing on the covered back porch (screens available) overlooking your private wooded backyard. Take the back staircase upstairs to a secondary primary suite with full bathroom, a small office space, and two additional spacious bedrooms, both with en suite bathrooms (and one completely upgraded). The real treat is on the massive finished terrace level with over 2550 of additional living space. Entertain from the Irish pub-style bar, climate-controlled wine storage room, sauna, movie theatre, guest bedroom with sliding barn door, full bathroom, game room, and media room. Two additional unfinished spaces on the terrace level provide excellent storage. Three newer HVACs, two newer water heaters, newer roof, new paint, newly pumped septic, and meticulously maintained inside and out! Seasonal lake views from the secondary bedrooms upstairs. Outstanding Milton public schools - Birmingham Falls Elementary, Northwestern Middle, and top-ranked Cambridge High. Amazing location less than 5 minutes to Scottsdale Farms, Seven Acres, and Birmingham Falls Elementary, 10 minutes to downtown Milton, and 15 minutes to downtown Alpharetta, Avalon and GA-400. Welcome summer from your walkout pool oasis right in the heart of Milton!
Association Fees / Info
Hoa Fees: 3987
Hoa: 1
Hoa Fees Frequency: Annually
Community Features: Business Center, Country Club, Fishing, Homeowners Assoc, Lake, Near Schools, Near Shopping, Near Trails/Greenway, Park, Pickleball, Playground, Pool
Hoa Fees Frequency: Annually
Association Fee Includes: Maintenance Grounds, Reserve Fund, Security, Trash
Bathroom Info
Main Bathroom Level: 1
Halfbaths: 1
Total Baths: 6.00
Fullbaths: 5
Room Bedroom Features: In-Law Floorplan, Master on Main, Oversized Master
Bedroom Info
Beds: 5
Building Info
Habitable Residence: Yes
Business Info
Equipment: Irrigation Equipment
Exterior Features
Fence: Back Yard
Patio and Porch: Covered, Deck, Patio, Rear Porch
Exterior Features: Private Entrance, Private Yard, Rear Stairs
Road Surface Type: Paved
Pool Private: No
County: Fulton - GA
Acres: 1.04
Pool Desc: Heated, In Ground, Salt Water
Fees / Restrictions
Financial
Original Price: $1,925,000
Owner Financing: Yes
Garage / Parking
Parking Features: Garage, Garage Faces Side, Kitchen Level
Green / Env Info
Green Energy Generation: None
Handicap
Accessibility Features: None
Interior Features
Security Ftr: Carbon Monoxide Detector(s), Fire Alarm, Security System Owned, Smoke Detector(s)
Fireplace Features: Family Room, Gas Starter, Keeping Room
Levels: Three Or More
Appliances: Dishwasher, Disposal, Double Oven, Gas Cooktop, Gas Oven, Microwave, Range Hood, Self Cleaning Oven, Trash Compactor
Laundry Features: Laundry Room, Upper Level
Interior Features: Bookcases, Coffered Ceiling(s), Double Vanity, Entrance Foyer 2 Story, High Ceilings 9 ft Lower, High Ceilings 10 ft Main, High Speed Internet, Tray Ceiling(s), Walk-In Closet(s), Wet Bar
Flooring: Carpet, Ceramic Tile, Hardwood, Other
Spa Features: None
Lot Info
Lot Size Source: Assessor
Lot Features: Back Yard, Front Yard, Landscaped, Private, Wooded
Lot Size: X
Misc
Property Attached: No
Home Warranty: Yes
Open House
Other
Other Structures: None
Property Info
Construction Materials: Brick, Brick 4 Sides
Year Built: 2,002
Property Condition: Resale
Roof: Other
Property Type: Residential Detached
Style: Traditional
Rental Info
Land Lease: Yes
Room Info
Kitchen Features: Breakfast Room, Cabinets Stain, Keeping Room, Kitchen Island, Pantry Walk-In, Second Kitchen, Stone Counters, View to Family Room
Room Master Bathroom Features: Double Vanity,Separate His/Hers,Separate Tub/Showe
Room Dining Room Features: Butlers Pantry,Open Concept
Special Features
Green Features: None
Special Listing Conditions: None
Special Circumstances: None
Sqft Info
Building Area Total: 7524
Building Area Source: Appraiser
Tax Info
Tax Amount Annual: 10951
Tax Year: 2,023
Tax Parcel Letter: 22-4090-0629-058-6
Unit Info
Utilities / Hvac
Cool System: Ceiling Fan(s), Central Air, Gas, Zoned
Electric: None
Heating: Central, Hot Water, Natural Gas
Utilities: Cable Available, Electricity Available, Natural Gas Available, Underground Utilities, Water Available
Sewer: Septic Tank
Waterfront / Water
Water Body Name: None
Water Source: Public
Waterfront Features: None
Directions
Please use GPSListing Provided courtesy of Atlanta Fine Homes Sotheby's International
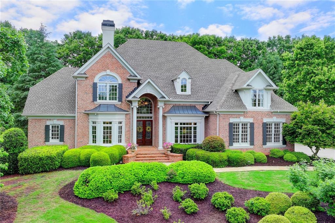
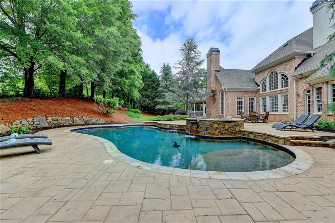
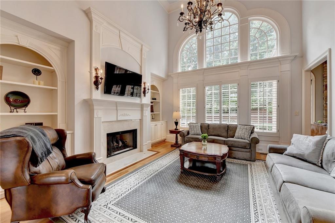
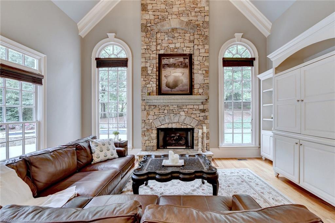
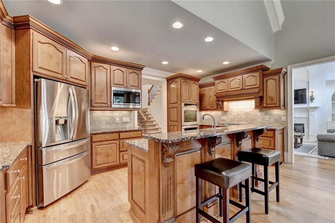
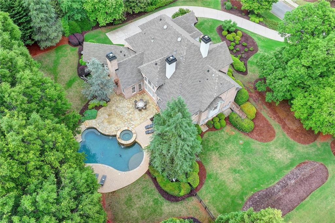
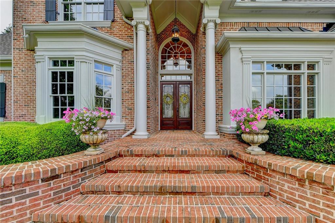
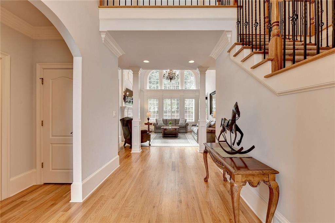
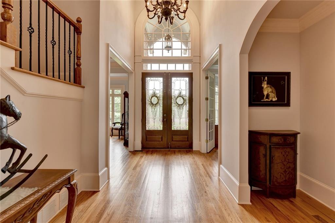
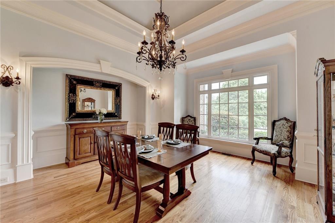
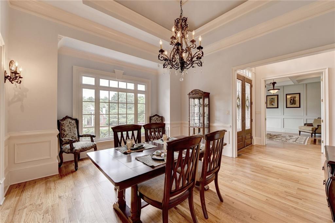
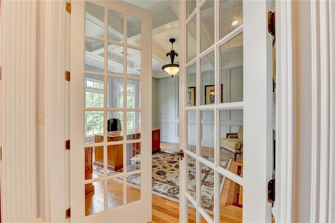
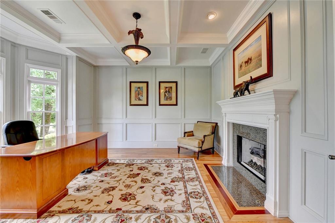
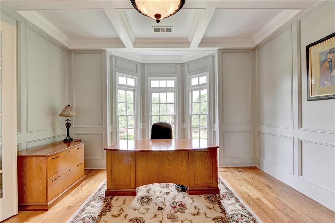
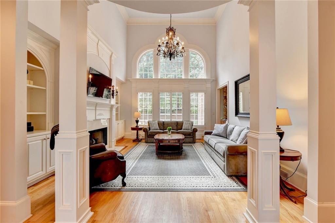
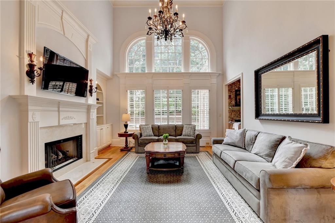
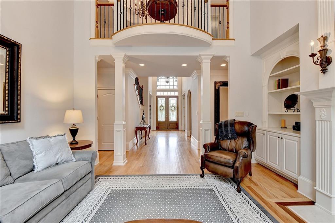
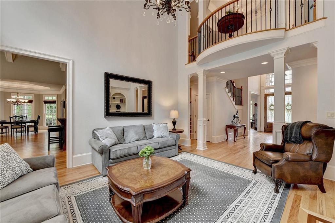
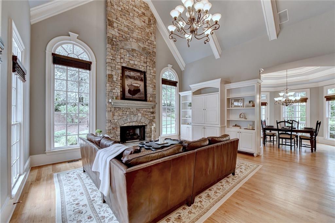
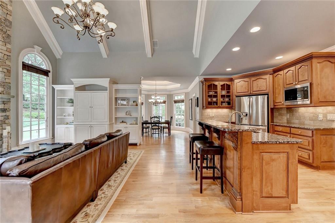
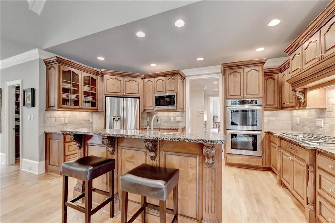
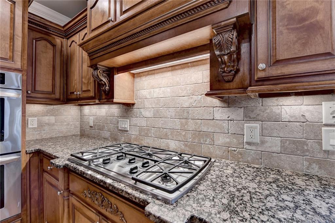
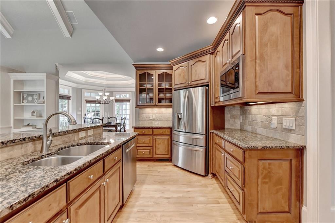
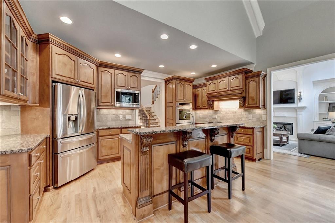
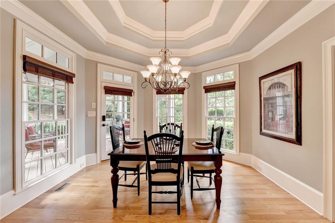
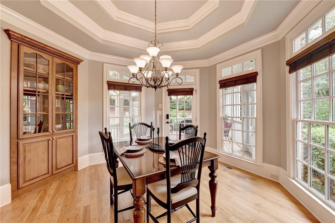
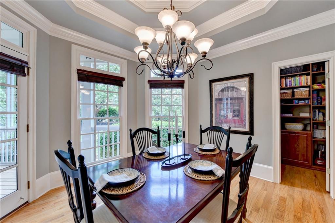
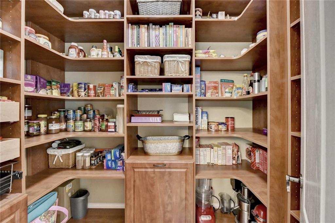
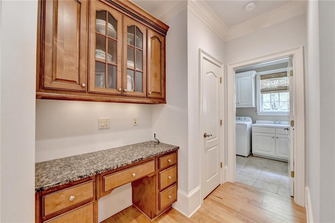
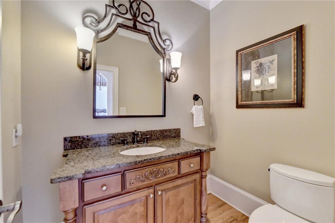
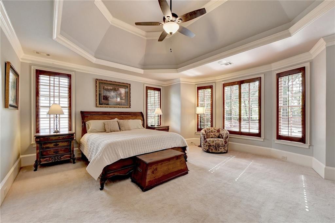
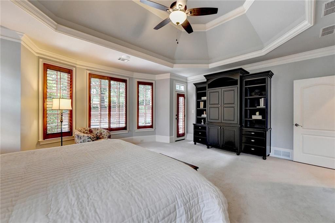
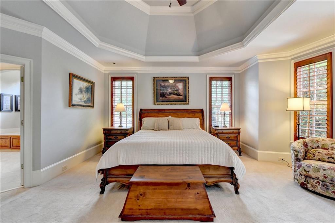
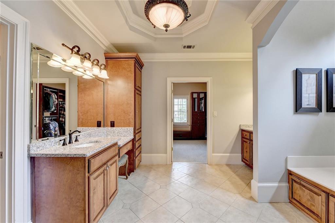
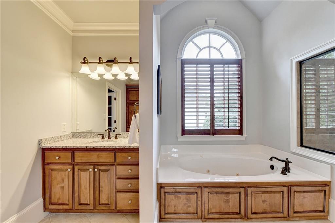
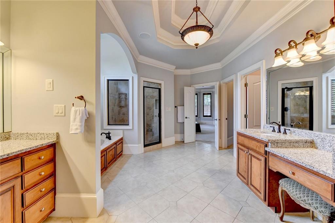
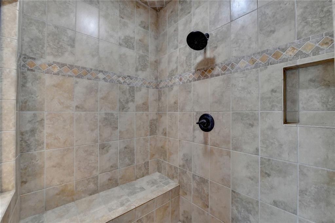
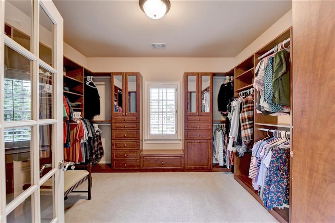
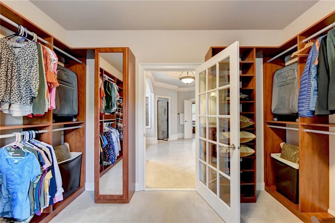
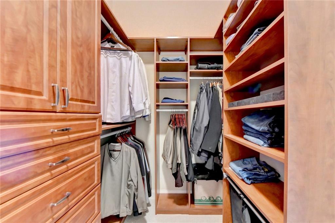
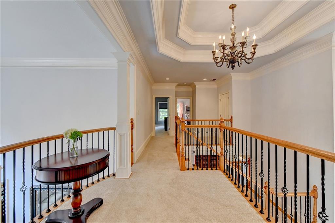
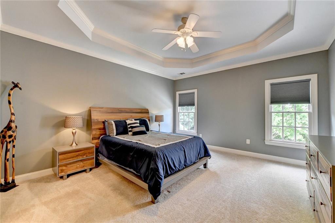
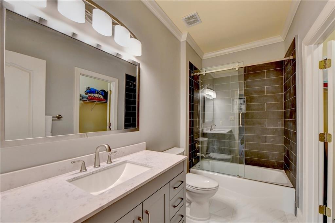
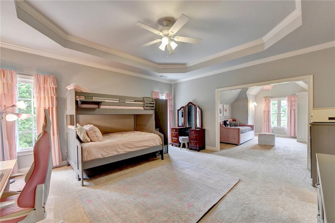
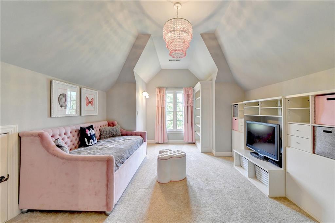
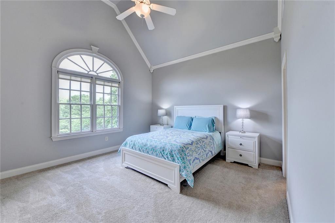
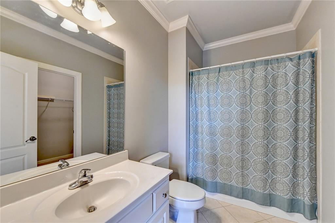
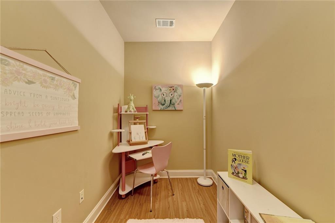
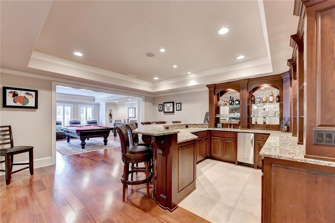
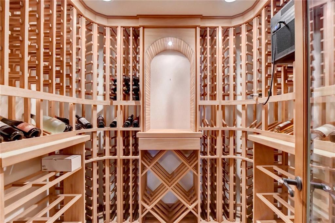
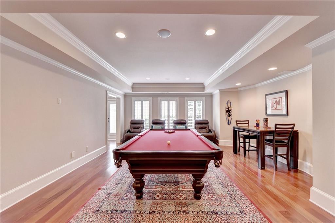
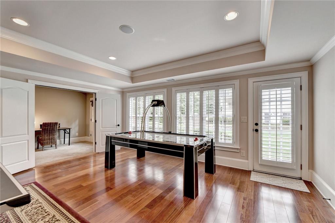
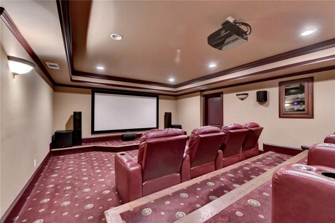
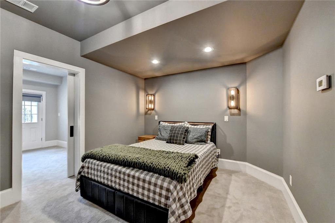
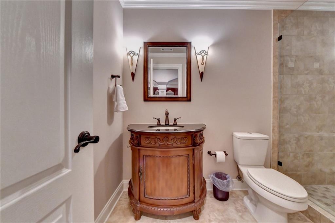
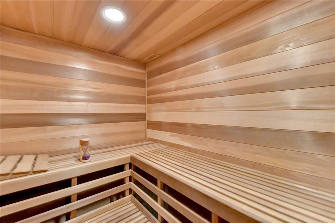
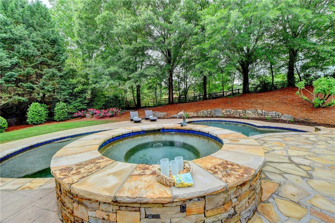

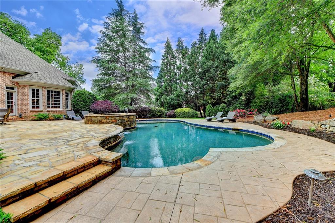
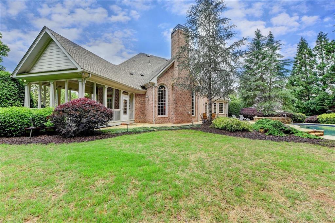
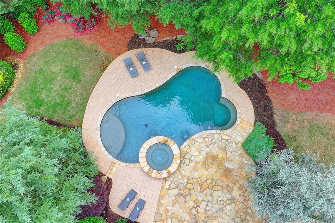
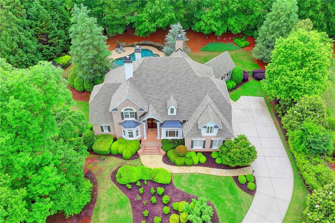
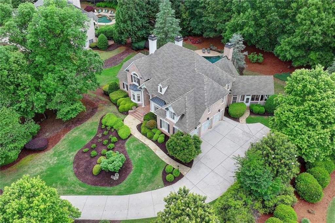
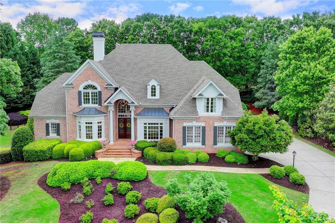
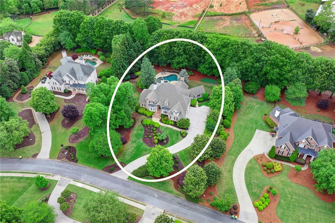
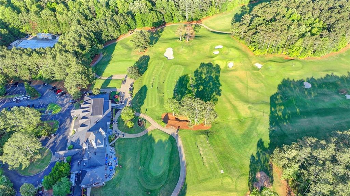
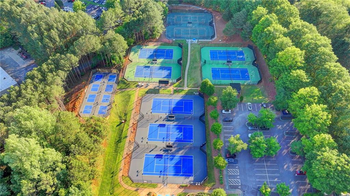
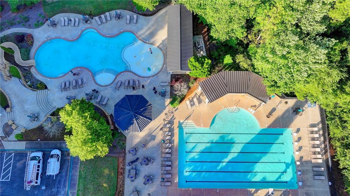
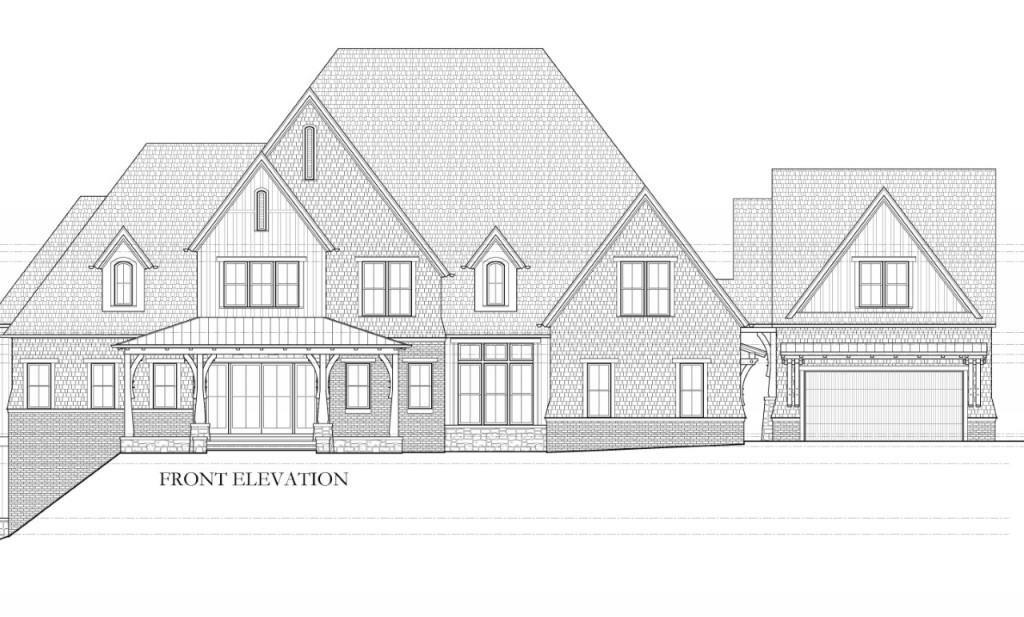
 MLS# 7337923
MLS# 7337923 