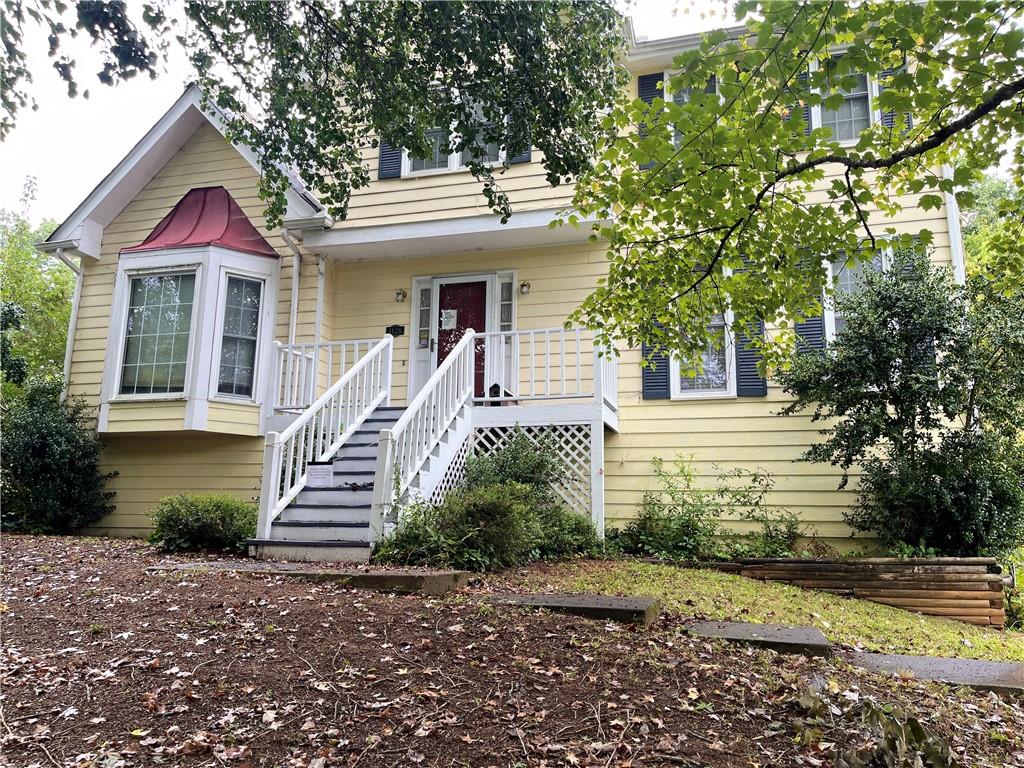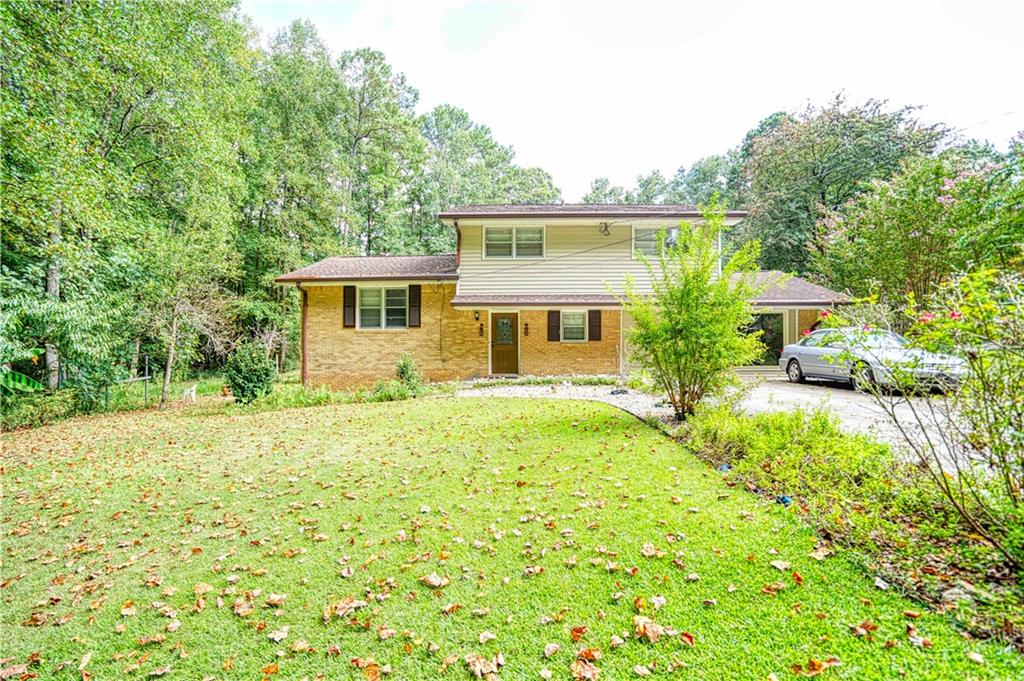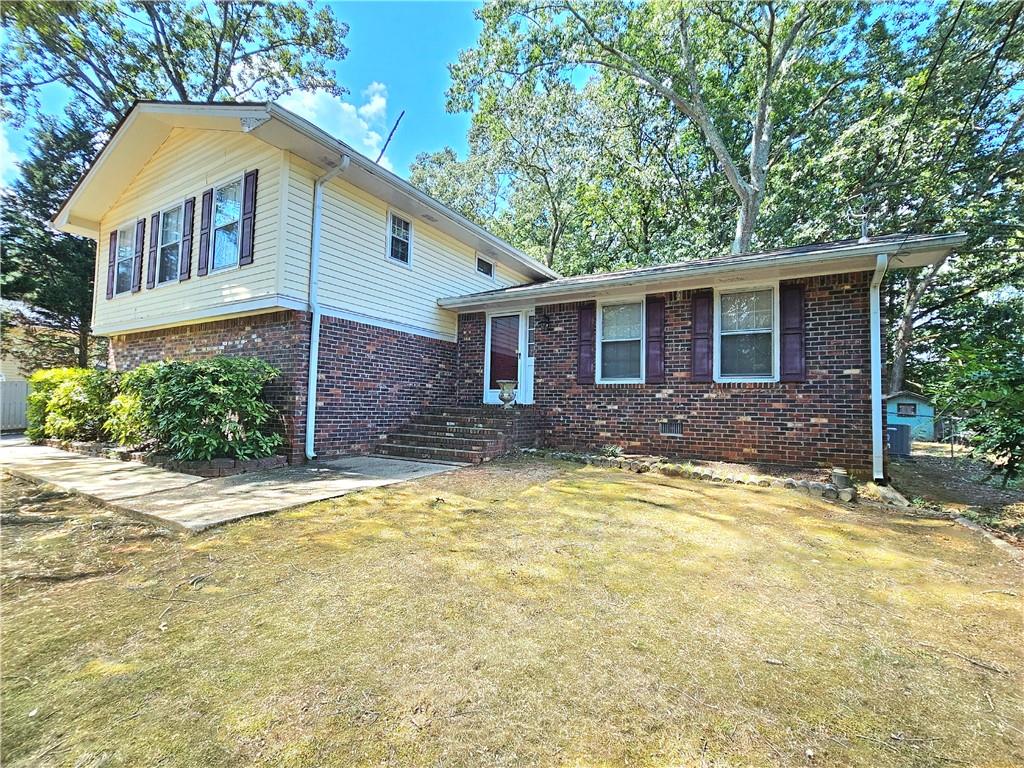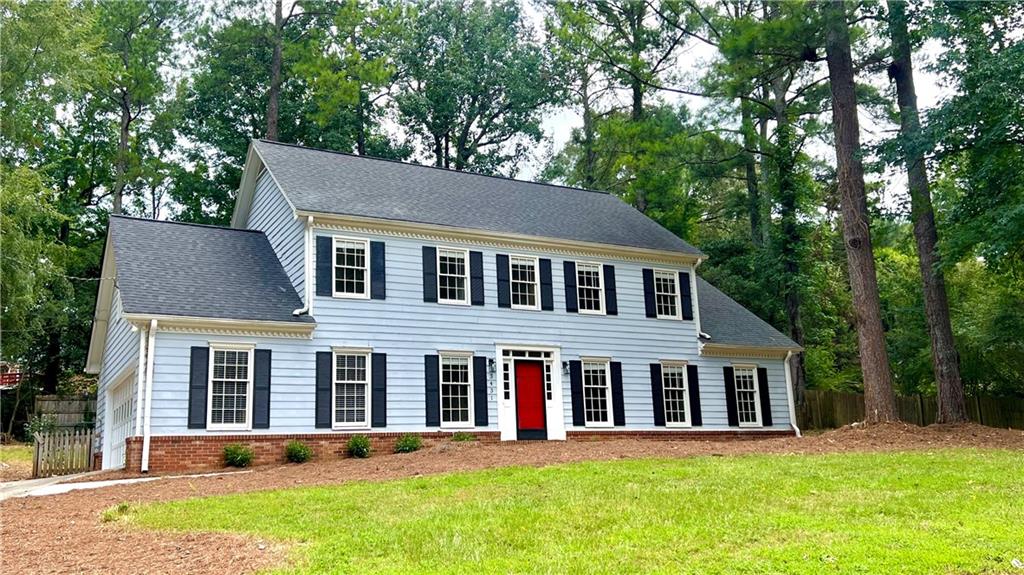Viewing Listing MLS# 358676722
Lilburn, GA 30047
- 4Beds
- 2Full Baths
- 1Half Baths
- N/A SqFt
- 1983Year Built
- 0.33Acres
- MLS# 358676722
- Residential
- Single Family Residence
- Active
- Approx Time on Market8 months, 5 days
- AreaN/A
- CountyGwinnett - GA
- Subdivision Dickens Mill
Overview
Bring your family! Great opportunity with this 4 bedroom 2.5 bathroom corner-lot home in Lilburn! Featuring; All white cabinets in the kitchen, beautiful granite countertops, tile backsplash, spacious dining and living room with stone fireplace, hard-wood flooring in some of the bedrooms with walk in closets as well, tile in bathroom floors and showers, spacious yard perfect for outdoor activities. This home is conveniently located with shopping, dining, groceries, parks and recreation, and I-85 just minutes away! Come see this amazing home TODAY!
Association Fees / Info
Hoa: No
Community Features: None
Bathroom Info
Halfbaths: 1
Total Baths: 3.00
Fullbaths: 2
Room Bedroom Features: Other
Bedroom Info
Beds: 4
Building Info
Habitable Residence: No
Business Info
Equipment: None
Exterior Features
Fence: None
Patio and Porch: Patio
Exterior Features: None
Road Surface Type: Concrete
Pool Private: No
County: Gwinnett - GA
Acres: 0.33
Pool Desc: None
Fees / Restrictions
Financial
Original Price: $355,000
Owner Financing: No
Garage / Parking
Parking Features: Driveway
Green / Env Info
Green Energy Generation: None
Handicap
Accessibility Features: Accessible Washer/Dryer
Interior Features
Security Ftr: Fire Alarm
Fireplace Features: Stone
Levels: Two
Appliances: Dishwasher, Gas Water Heater
Laundry Features: In Garage
Interior Features: High Speed Internet, Walk-In Closet(s)
Flooring: Carpet, Ceramic Tile, Hardwood
Spa Features: None
Lot Info
Lot Size Source: Public Records
Lot Features: Corner Lot
Lot Size: x 114
Misc
Property Attached: No
Home Warranty: No
Open House
Other
Other Structures: Shed(s)
Property Info
Construction Materials: Stone, Wood Siding
Year Built: 1,983
Property Condition: Resale
Roof: Shingle
Property Type: Residential Detached
Style: Traditional
Rental Info
Land Lease: No
Room Info
Kitchen Features: Solid Surface Counters
Room Master Bathroom Features: Tub/Shower Combo
Room Dining Room Features: Open Concept
Special Features
Green Features: None
Special Listing Conditions: None
Special Circumstances: None
Sqft Info
Building Area Total: 1446
Building Area Source: Public Records
Tax Info
Tax Amount Annual: 4310
Tax Year: 2,023
Tax Parcel Letter: R6161-134
Unit Info
Utilities / Hvac
Cool System: Ceiling Fan(s), Central Air
Electric: 110 Volts, 220 Volts in Laundry
Heating: Central
Utilities: Cable Available, Electricity Available, Natural Gas Available
Sewer: Public Sewer
Waterfront / Water
Water Body Name: None
Water Source: Public
Waterfront Features: None
Directions
I-85N to Exit 101, Right on Indian Trl, Right on Dickens Rd, Right on Stafford Dr, Right on Worchester Pl, Right on Derby Ct, home is on right hand sideListing Provided courtesy of Lokation Real Estate, Llc





































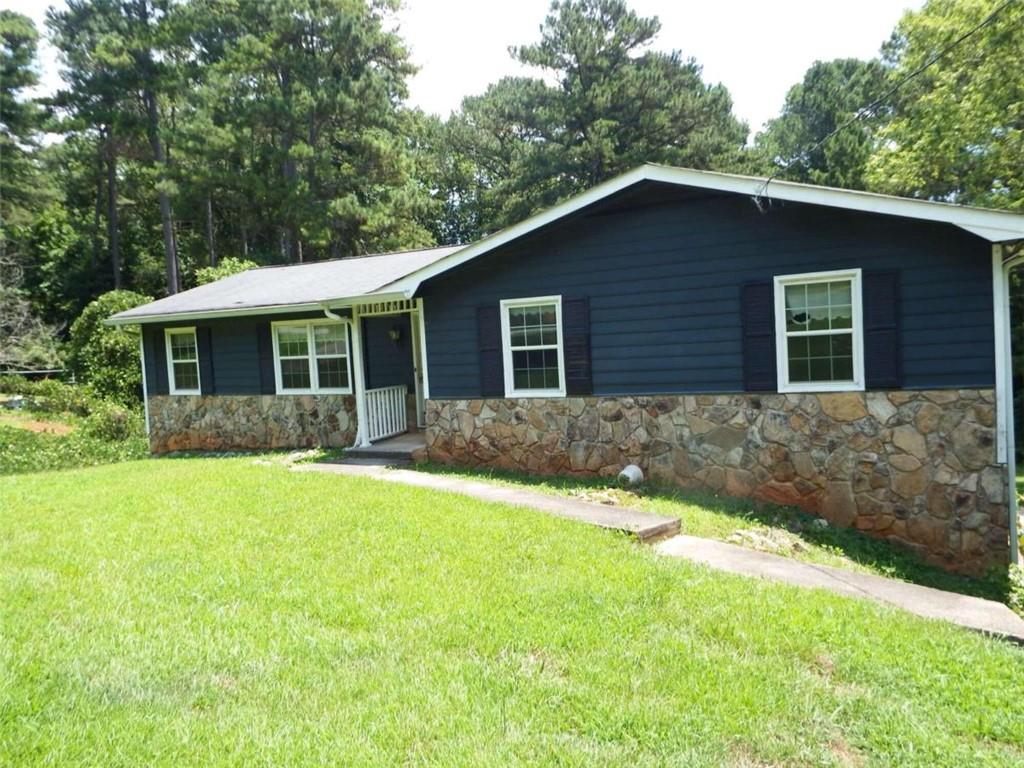
 MLS# 409706345
MLS# 409706345 