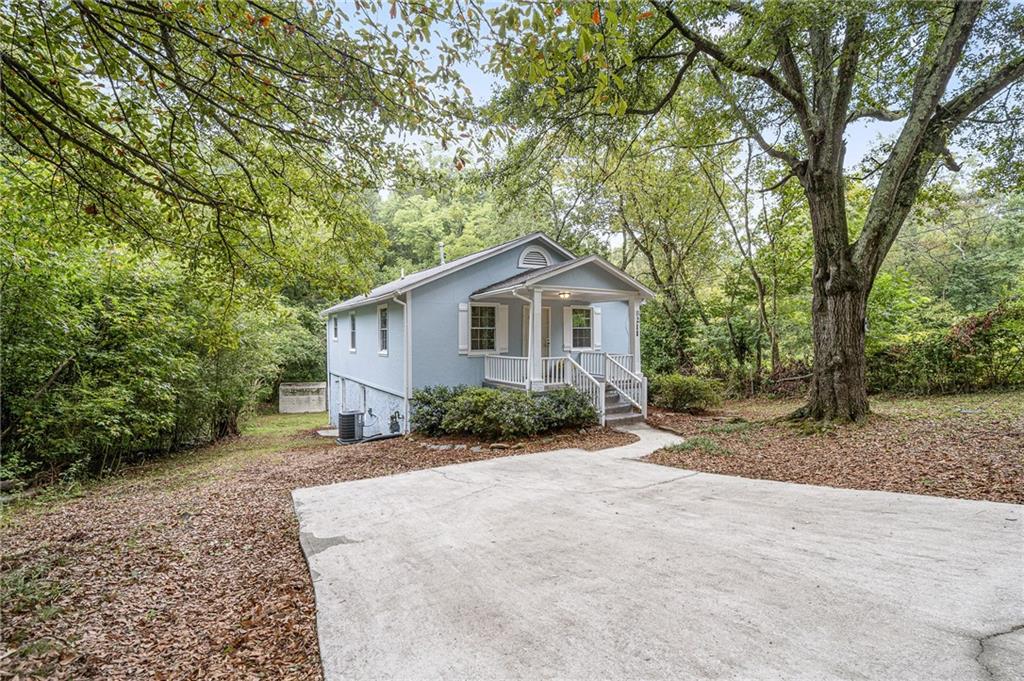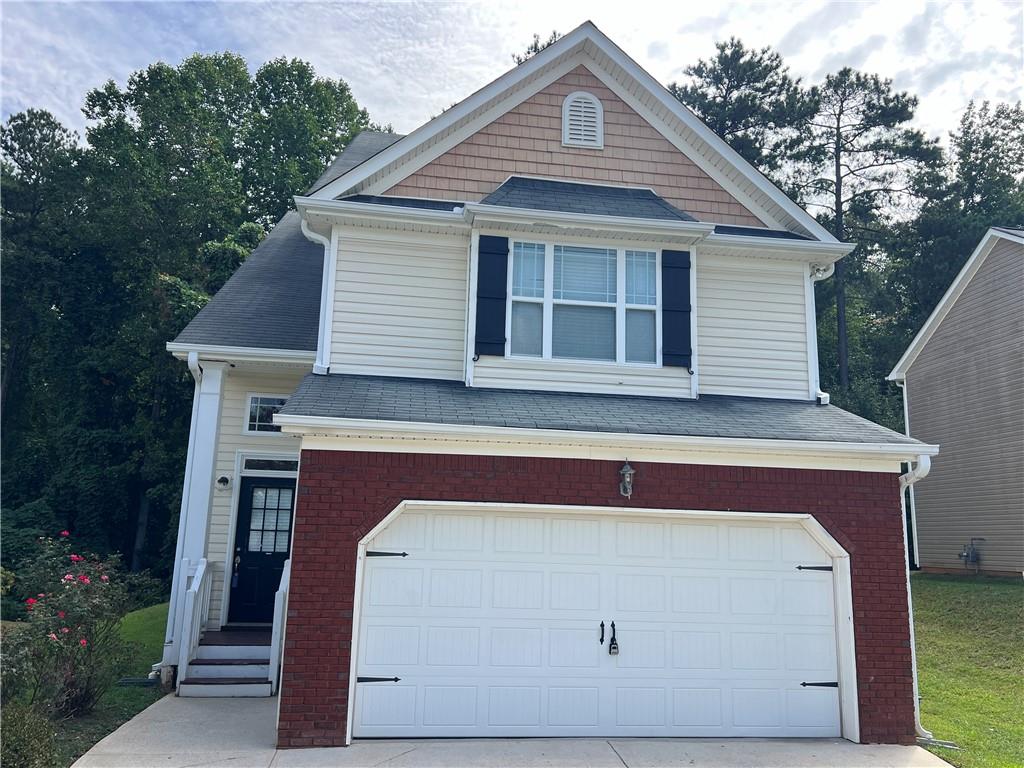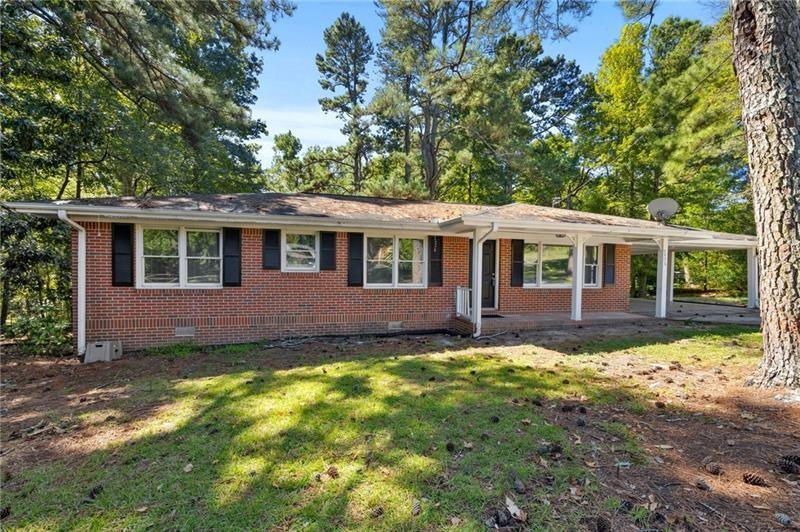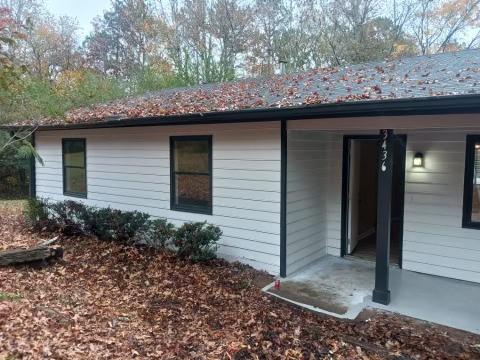Viewing Listing MLS# 358439554
Douglasville, GA 30134
- 3Beds
- 2Full Baths
- 1Half Baths
- N/A SqFt
- 1973Year Built
- 0.45Acres
- MLS# 358439554
- Residential
- Single Family Residence
- Active
- Approx Time on Market8 months, 10 days
- AreaN/A
- CountyDouglas - GA
- Subdivision None
Overview
This spacious home awaits your personal touch. The expansive floor plan includes a full basement with unlimited potential. Gather with family and friends in the cozy family room warmed by a lovely fireplace. The huge kitchen overlooks a keeping area, also featuring a charming fireplace. Formal dining provides an elegant space to host dinner parties. Escape to the private primary suite with a sitting area. For the savvy investor or hands-on homeowner, this is a great renovation project. Bring your imagination - the possibilities are endless to transform this home into your dream oasis. With some TLC, this diamond in the rough will truly shine.
Association Fees / Info
Hoa: No
Hoa Fees Frequency: Annually
Community Features: None
Hoa Fees Frequency: Annually
Bathroom Info
Halfbaths: 1
Total Baths: 3.00
Fullbaths: 2
Room Bedroom Features: Other
Bedroom Info
Beds: 3
Building Info
Habitable Residence: No
Business Info
Equipment: None
Exterior Features
Fence: None
Patio and Porch: Deck
Exterior Features: Other
Road Surface Type: Asphalt
Pool Private: No
County: Douglas - GA
Acres: 0.45
Pool Desc: None
Fees / Restrictions
Financial
Original Price: $329,900
Owner Financing: No
Garage / Parking
Parking Features: None
Green / Env Info
Green Energy Generation: None
Handicap
Accessibility Features: None
Interior Features
Security Ftr: None
Fireplace Features: Family Room
Levels: Two
Appliances: Other
Laundry Features: Other
Interior Features: Other
Flooring: Other
Spa Features: None
Lot Info
Lot Size Source: Public Records
Lot Features: Back Yard
Lot Size: x
Misc
Property Attached: No
Home Warranty: No
Open House
Other
Other Structures: None
Property Info
Construction Materials: Other
Year Built: 1,973
Property Condition: Resale
Roof: Other
Property Type: Residential Detached
Style: Traditional
Rental Info
Land Lease: No
Room Info
Kitchen Features: View to Family Room, Other
Room Master Bathroom Features: Other
Room Dining Room Features: Separate Dining Room
Special Features
Green Features: None
Special Listing Conditions: None
Special Circumstances: Corporate Owner, No disclosures from Seller, Other
Sqft Info
Building Area Total: 2649
Building Area Source: Public Records
Tax Info
Tax Amount Annual: 2118
Tax Year: 2,023
Tax Parcel Letter: 3182-03-3-0-037
Unit Info
Num Units In Community: 1
Utilities / Hvac
Cool System: Central Air
Electric: Other
Heating: Forced Air
Utilities: None
Sewer: Septic Tank
Waterfront / Water
Water Body Name: None
Water Source: Public
Waterfront Features: None
Directions
GPS friendly. I-20 West to Exit Hwy 92. Right off Exit. Right on Hwy 78. Left on N Burnt Hickory, Right on Mitchell Mill Rd. Left on N Hickory Lane Home is on the RightListing Provided courtesy of Stewart Brokers
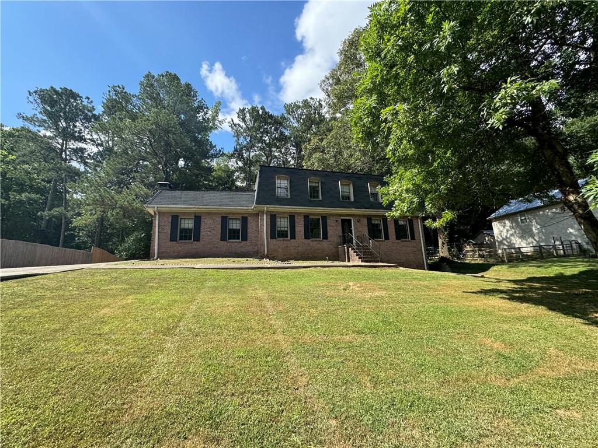
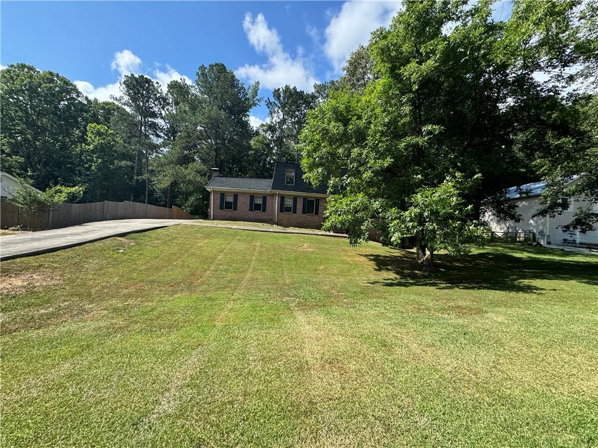
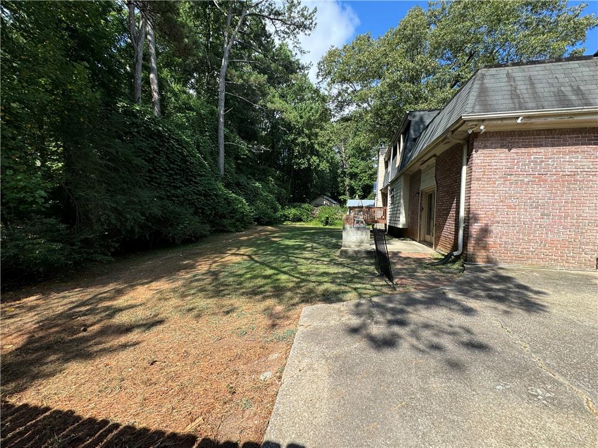
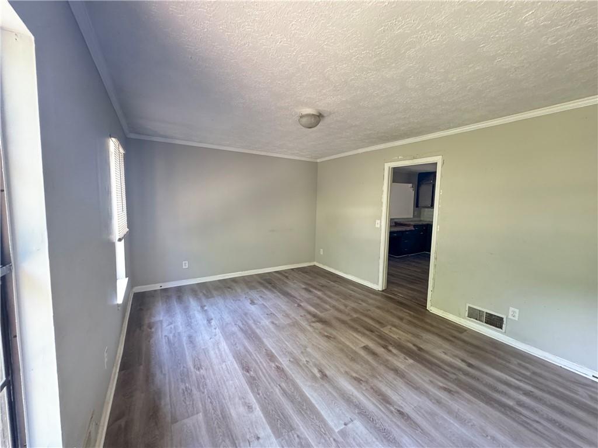
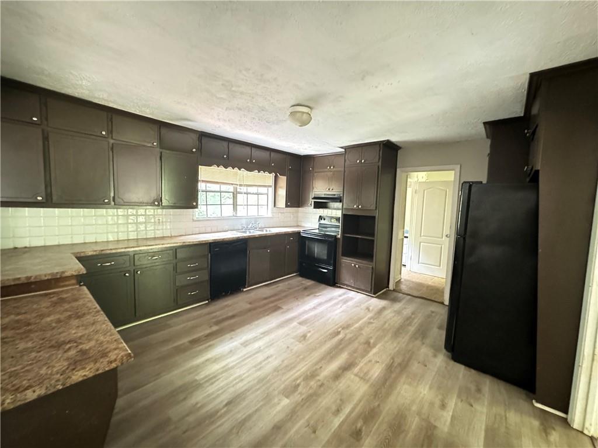
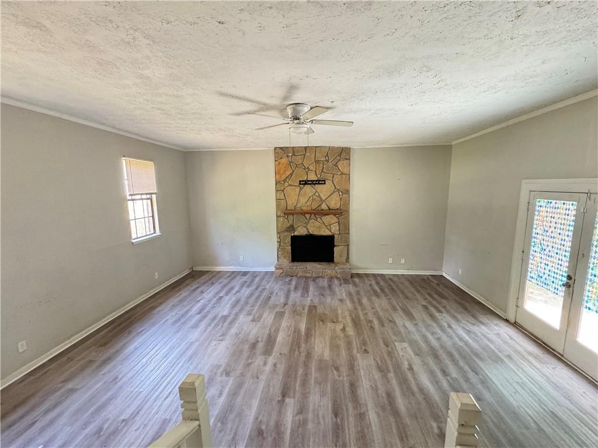
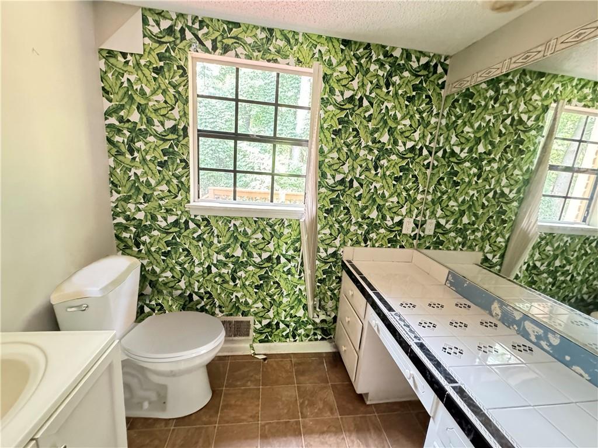
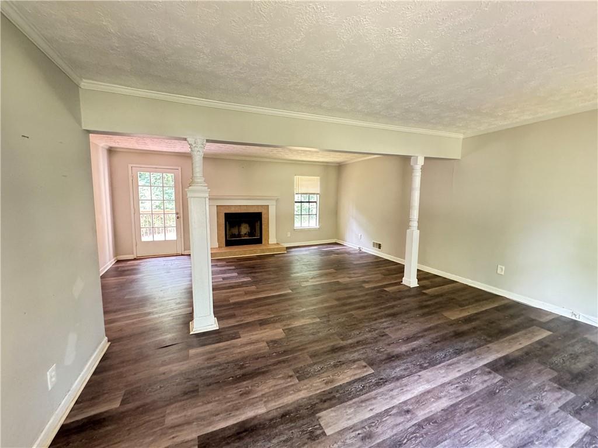
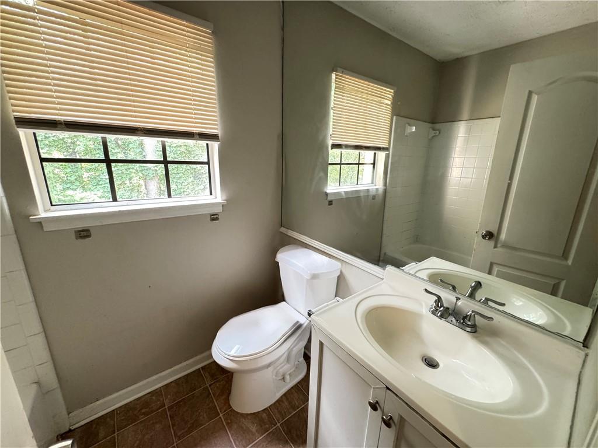
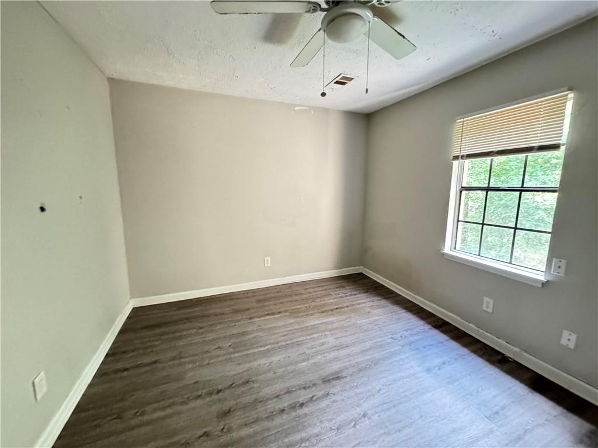
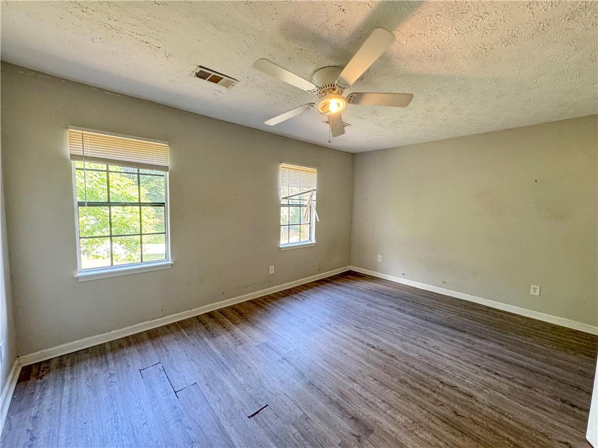
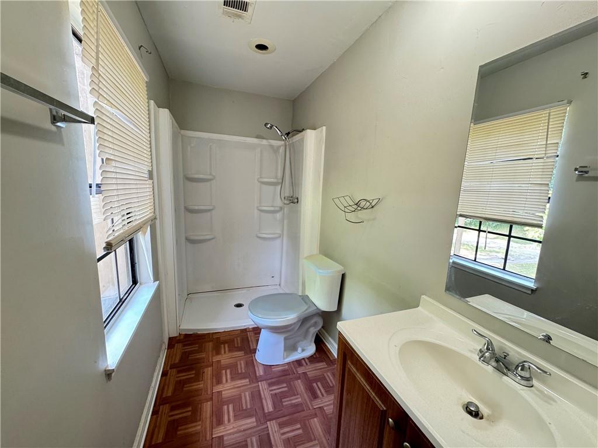
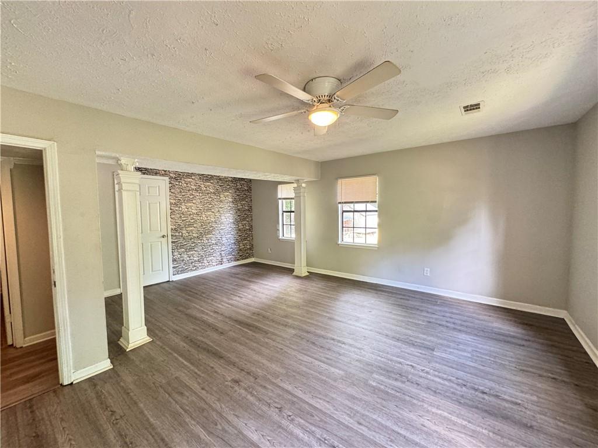
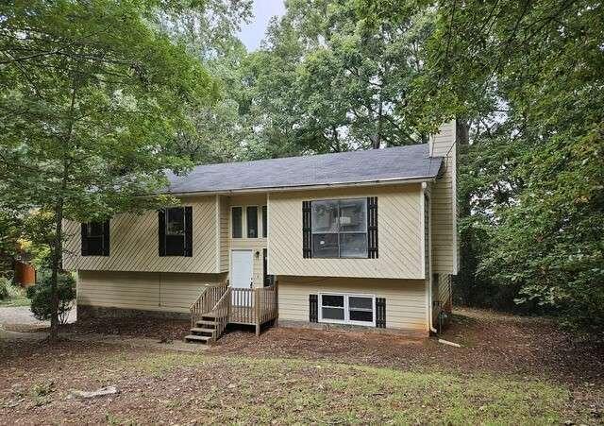
 MLS# 407019576
MLS# 407019576 