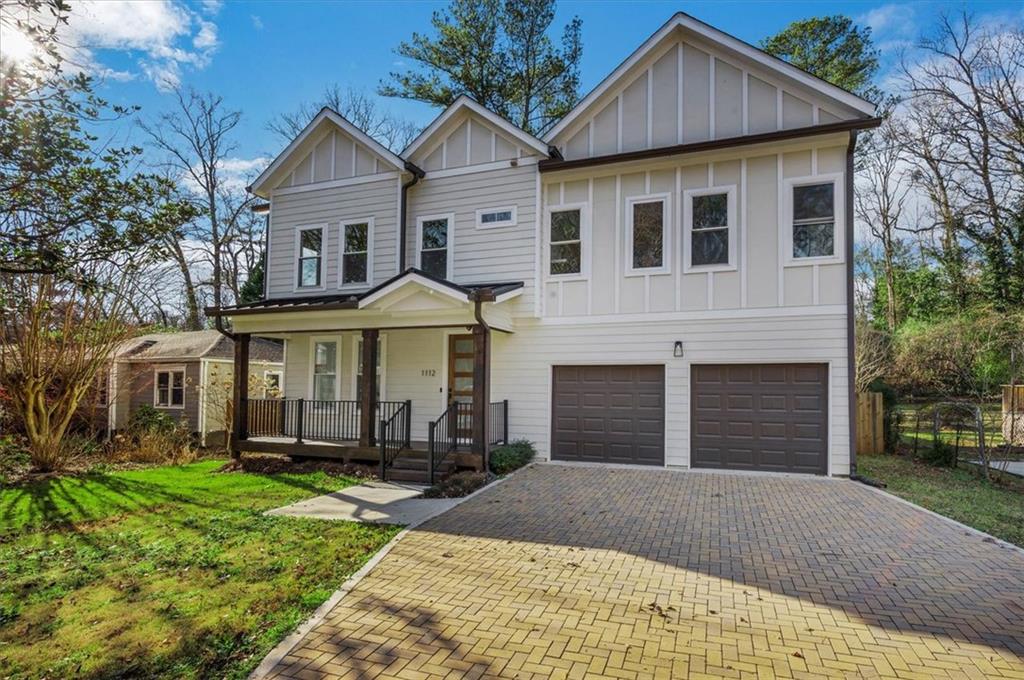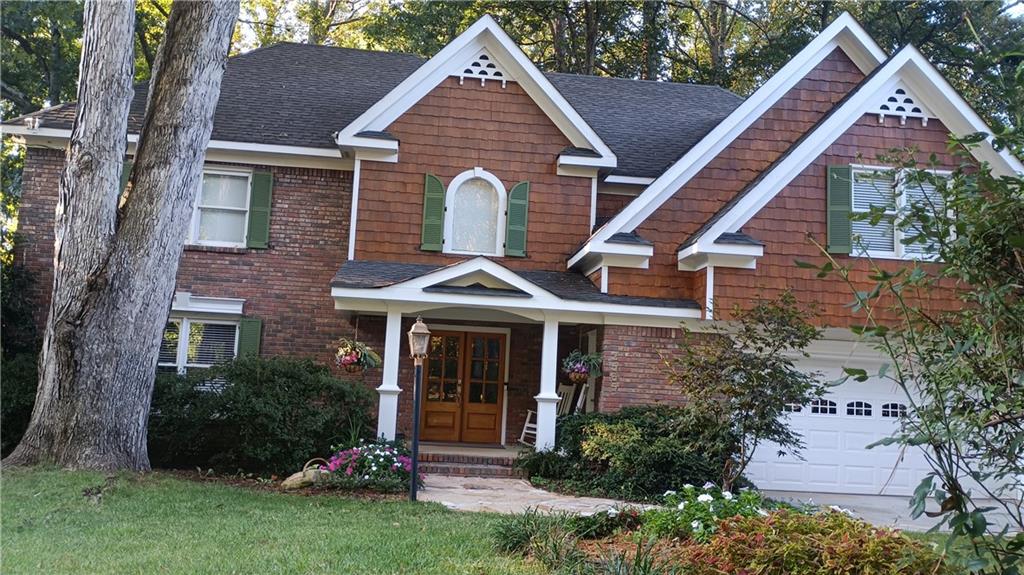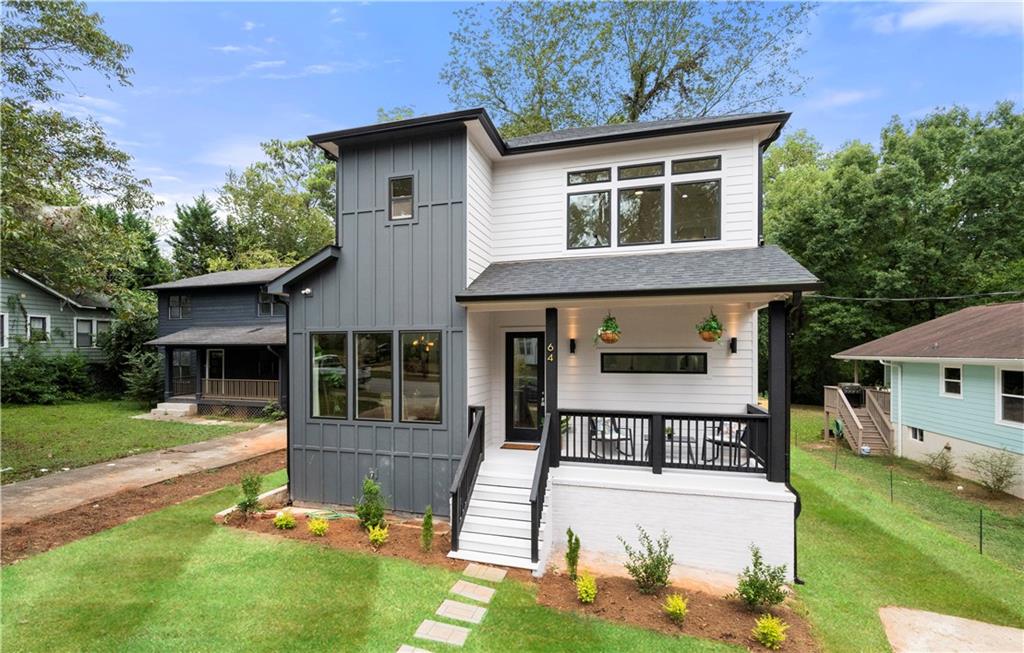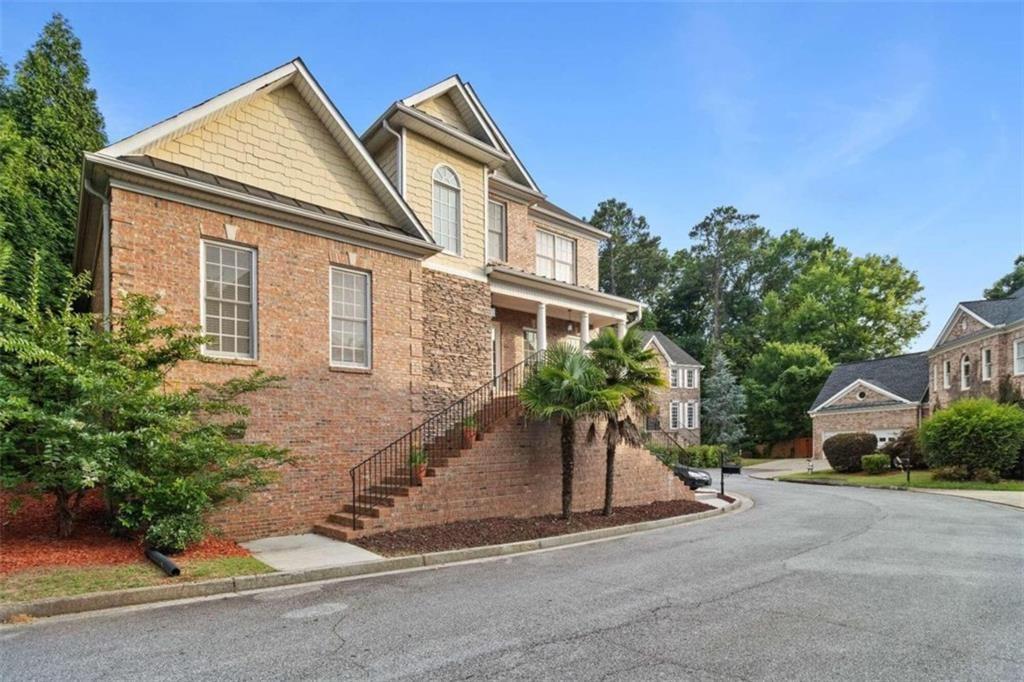Viewing Listing MLS# 358439326
Atlanta, GA 30308
- 5Beds
- 3Full Baths
- N/AHalf Baths
- N/A SqFt
- 1930Year Built
- 0.12Acres
- MLS# 358439326
- Residential
- Single Family Residence
- Active
- Approx Time on Market8 months, 2 days
- AreaN/A
- CountyFulton - GA
- Subdivision Midtown
Overview
This home/duplex screams Location, location, LOCATION!!!! Two separate living areas, complete with two kitchens and two laundry rooms. Fantastic parking around back of home with plenty of space. Two bedrooms on main floor and a loft area that is great for storage. In the basement area there are three bedrooms with its own private driveway entrance. Walking distance to Piedmont Park. Enjoy the lifestyle this active community affords; around the corner from top performing schools, Atlanta Botanical Gardens, the Atlanta Beltline(amazing for outdoor enthusiasts). Less than a mile from the fabulous Fox Theater and Mary Mac's Tea Room.
Association Fees / Info
Hoa: No
Hoa Fees Frequency: Annually
Community Features: Dog Park, Near Beltline, Near Public Transport, Near Schools, Near Shopping, Near Trails/Greenway, Park, Sidewalks, Street Lights
Hoa Fees Frequency: Annually
Bathroom Info
Main Bathroom Level: 2
Total Baths: 3.00
Fullbaths: 3
Room Bedroom Features: In-Law Floorplan, Master on Main, Roommate Floor Plan
Bedroom Info
Beds: 5
Building Info
Habitable Residence: No
Business Info
Equipment: None
Exterior Features
Fence: Chain Link
Patio and Porch: Front Porch
Exterior Features: Private Entrance, Private Yard
Road Surface Type: Asphalt
Pool Private: No
County: Fulton - GA
Acres: 0.12
Pool Desc: None
Fees / Restrictions
Financial
Original Price: $899,999
Owner Financing: No
Garage / Parking
Parking Features: Driveway, On Street
Green / Env Info
Green Energy Generation: None
Handicap
Accessibility Features: Accessible Closets, Accessible Bedroom, Common Area
Interior Features
Security Ftr: Smoke Detector(s)
Fireplace Features: Factory Built, Family Room
Levels: Two
Appliances: Dishwasher, Gas Range, Gas Water Heater, Microwave, Refrigerator, Self Cleaning Oven
Laundry Features: In Basement, Main Level
Interior Features: Bookcases, Crown Molding, High Speed Internet
Flooring: Ceramic Tile, Hardwood
Spa Features: None
Lot Info
Lot Size Source: Public Records
Lot Features: Level, Private
Lot Size: x
Misc
Property Attached: No
Home Warranty: No
Open House
Other
Other Structures: Outbuilding
Property Info
Construction Materials: Brick Front, Vinyl Siding
Year Built: 1,930
Property Condition: Resale
Roof: Composition
Property Type: Residential Detached
Style: Bungalow, Craftsman
Rental Info
Land Lease: No
Room Info
Kitchen Features: Cabinets Stain, Eat-in Kitchen, Pantry, Second Kitchen, Solid Surface Counters, Stone Counters
Room Master Bathroom Features: Tub/Shower Combo
Room Dining Room Features: None
Special Features
Green Features: None
Special Listing Conditions: None
Special Circumstances: None
Sqft Info
Building Area Total: 1742
Building Area Source: Owner
Tax Info
Tax Amount Annual: 9640
Tax Year: 2,023
Tax Parcel Letter: 14-0049-0006-034-7
Unit Info
Utilities / Hvac
Cool System: Ceiling Fan(s), Central Air
Electric: 110 Volts, 220 Volts
Heating: Forced Air, Natural Gas
Utilities: Cable Available, Electricity Available, Natural Gas Available, Phone Available, Sewer Available, Water Available
Sewer: Public Sewer
Waterfront / Water
Water Body Name: None
Water Source: Public
Waterfront Features: None
Directions
10th St exit toward Piedmont Park. Cross over Piedmont Ave. Turn @ first street-Myrtle.-@ 1st stop sign turn left on 9th St. Next stop sign turn right on Argonne - house on rightListing Provided courtesy of Re/max Town And Country

























































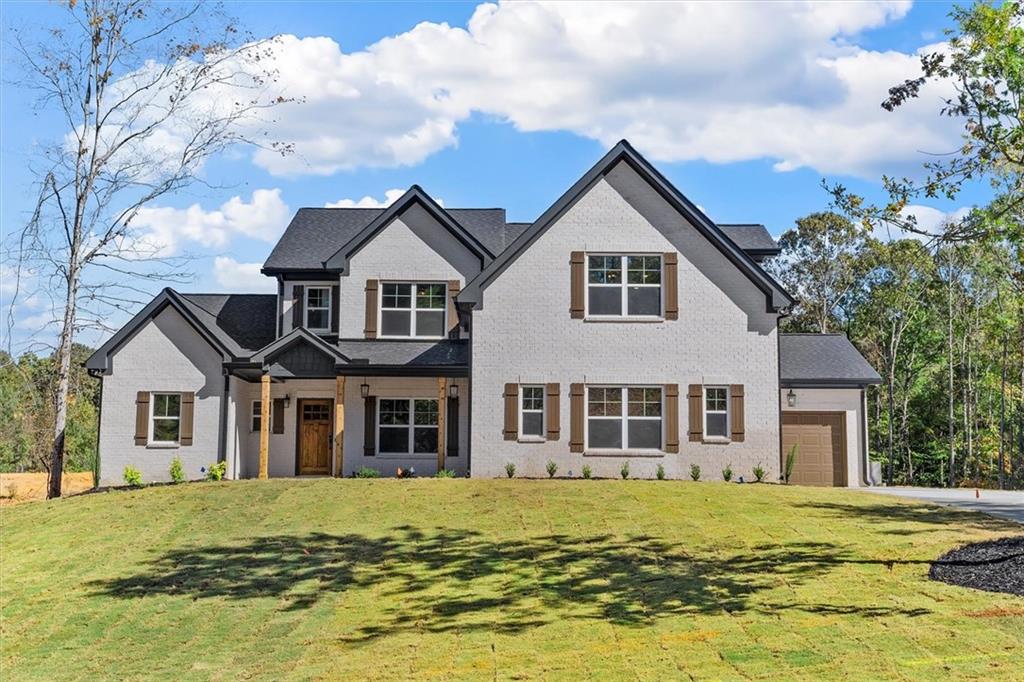
 MLS# 7377003
MLS# 7377003 