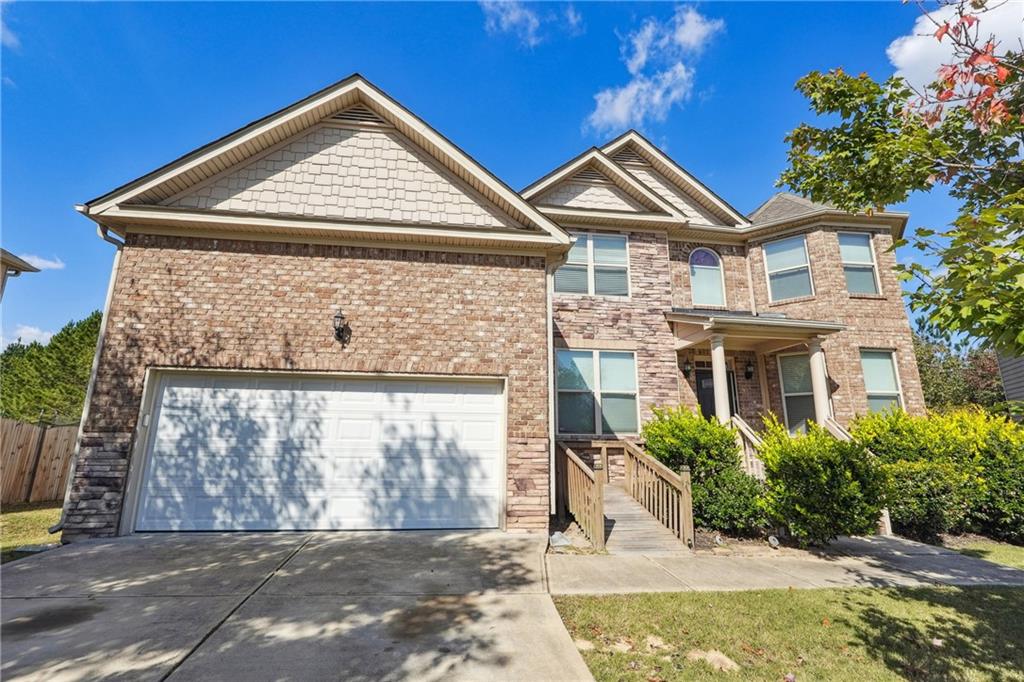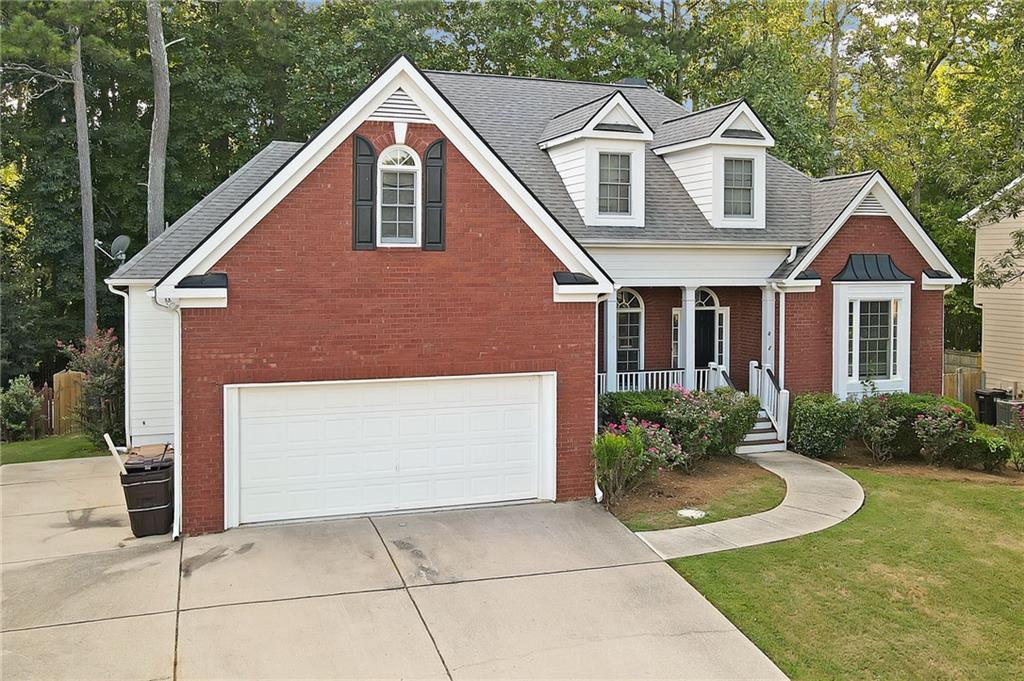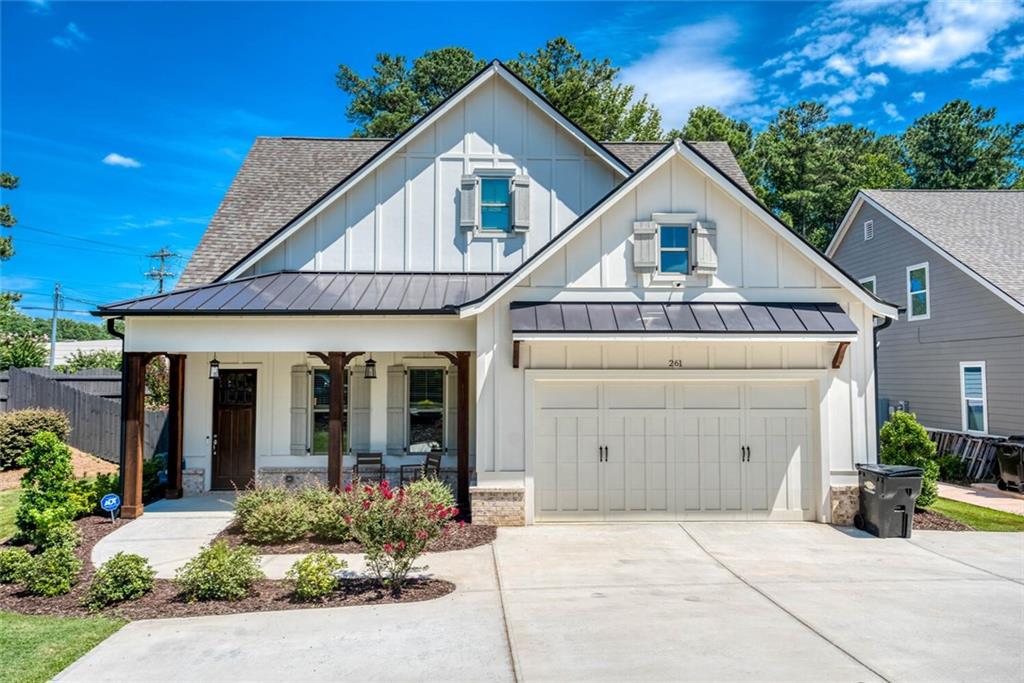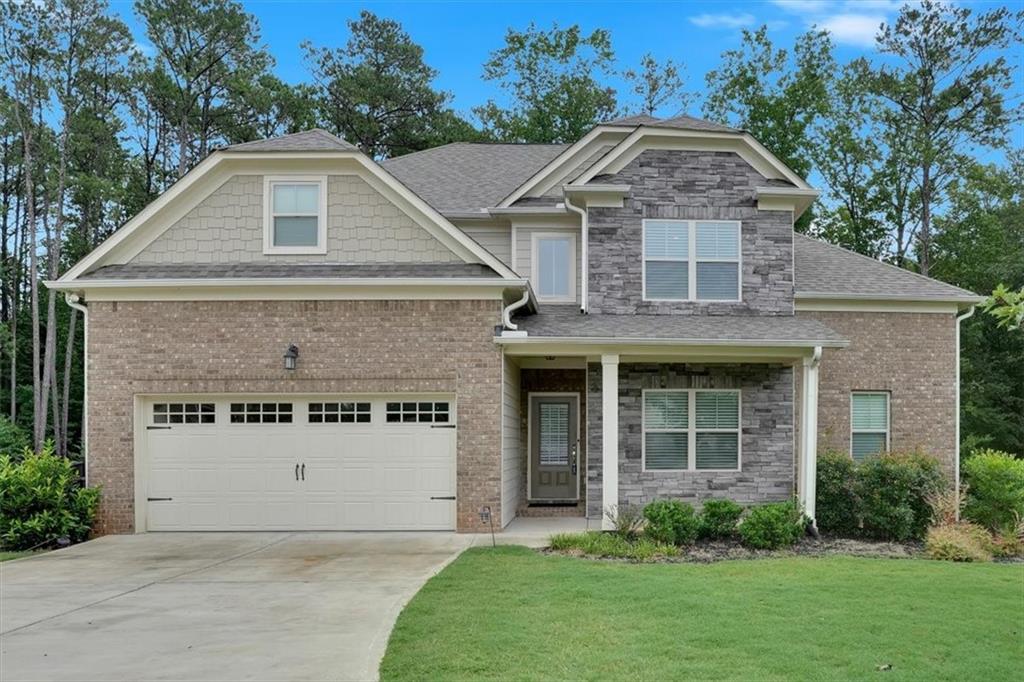Viewing Listing MLS# 358306880
Powder Springs, GA 30127
- 4Beds
- 3Full Baths
- 1Half Baths
- N/A SqFt
- 2020Year Built
- 0.44Acres
- MLS# 358306880
- Residential
- Single Family Residence
- Active
- Approx Time on Market8 months, 4 days
- AreaN/A
- CountyCobb - GA
- Subdivision Springbrook Estates
Overview
This home qualifies for special bank financing No downpayment and No PMI. Step into a world of sophistication with this stunning 4 bedroom, 3.5 bath property, where every detail has been carefully curated to offer unparalleled luxury. The home greets you with an impressive open-concept layout, fostering a seamless flow between living spaces and creating an inviting atmosphere for both relaxing and entertaining.The heart of this home is the chef's kitchen, a masterpiece of design and functionality. Equipped with top-of-the-line appliances, expansive countertops, and ample storage, it's a culinary enthusiast's dream. The kitchen opens beautifully into the family room, making it perfect for gatherings of all sizes.Natural light floods the interior, highlighting the meticulous craftsmanship and highlighting the beauty of the home's finishes. The family room, a cozy yet elegant space, features a majestic stacked stone fireplace that soars to the ceiling, providing both warmth and a stunning focal point. Each of the four bedrooms offers a private retreat, with the master suite boasting generous dimensions, a walk-in closet, and a spa-like en-suite bathroom. The additional bedrooms provide flexibility, catering to a variety of needs, from guest accommodations to home offices. Special financing Incentives available on this property from SIRVA Mortgage.
Association Fees / Info
Hoa: Yes
Hoa Fees Frequency: Annually
Hoa Fees: 700
Community Features: Homeowners Assoc, Near Schools, Sidewalks, Street Lights
Association Fee Includes: Maintenance Grounds, Swim, Tennis
Bathroom Info
Halfbaths: 1
Total Baths: 4.00
Fullbaths: 3
Room Bedroom Features: Oversized Master
Bedroom Info
Beds: 4
Building Info
Habitable Residence: Yes
Business Info
Equipment: None
Exterior Features
Fence: Back Yard, Wood
Patio and Porch: Patio
Exterior Features: None
Road Surface Type: Asphalt
Pool Private: No
County: Cobb - GA
Acres: 0.44
Pool Desc: None
Fees / Restrictions
Financial
Original Price: $594,900
Owner Financing: Yes
Garage / Parking
Parking Features: Garage, Garage Door Opener, Garage Faces Front, Kitchen Level, Level Driveway
Green / Env Info
Green Energy Generation: None
Handicap
Accessibility Features: None
Interior Features
Security Ftr: Carbon Monoxide Detector(s), Smoke Detector(s)
Fireplace Features: Factory Built, Family Room, Gas Log, Gas Starter, Glass Doors, Insert
Levels: Two
Appliances: Dishwasher, Disposal, Double Oven, Gas Cooktop, Range Hood, Refrigerator
Laundry Features: Laundry Room, Upper Level
Interior Features: Disappearing Attic Stairs, High Ceilings 9 ft Main, High Speed Internet, Walk-In Closet(s)
Flooring: Carpet, Hardwood
Spa Features: None
Lot Info
Lot Size Source: Public Records
Lot Features: Back Yard, Front Yard, Level
Lot Size: x
Misc
Property Attached: No
Home Warranty: Yes
Open House
Other
Other Structures: None
Property Info
Construction Materials: Brick Front, Cement Siding
Year Built: 2,020
Property Condition: Resale
Roof: Composition
Property Type: Residential Detached
Style: Traditional
Rental Info
Land Lease: Yes
Room Info
Kitchen Features: Cabinets Stain, Eat-in Kitchen, Keeping Room, Kitchen Island, Pantry, Pantry Walk-In, Solid Surface Counters, View to Family Room
Room Master Bathroom Features: Double Vanity,Separate Tub/Shower
Room Dining Room Features: Open Concept
Special Features
Green Features: None
Special Listing Conditions: None
Special Circumstances: None
Sqft Info
Building Area Total: 3200
Building Area Source: Owner
Tax Info
Tax Amount Annual: 6543
Tax Year: 2,023
Tax Parcel Letter: 19-1024-0-076-0
Unit Info
Utilities / Hvac
Cool System: Other
Electric: None
Heating: Natural Gas
Utilities: None
Sewer: Public Sewer
Waterfront / Water
Water Body Name: None
Water Source: Public
Waterfront Features: None
Directions
GPSListing Provided courtesy of Bhgre Metro Brokers
































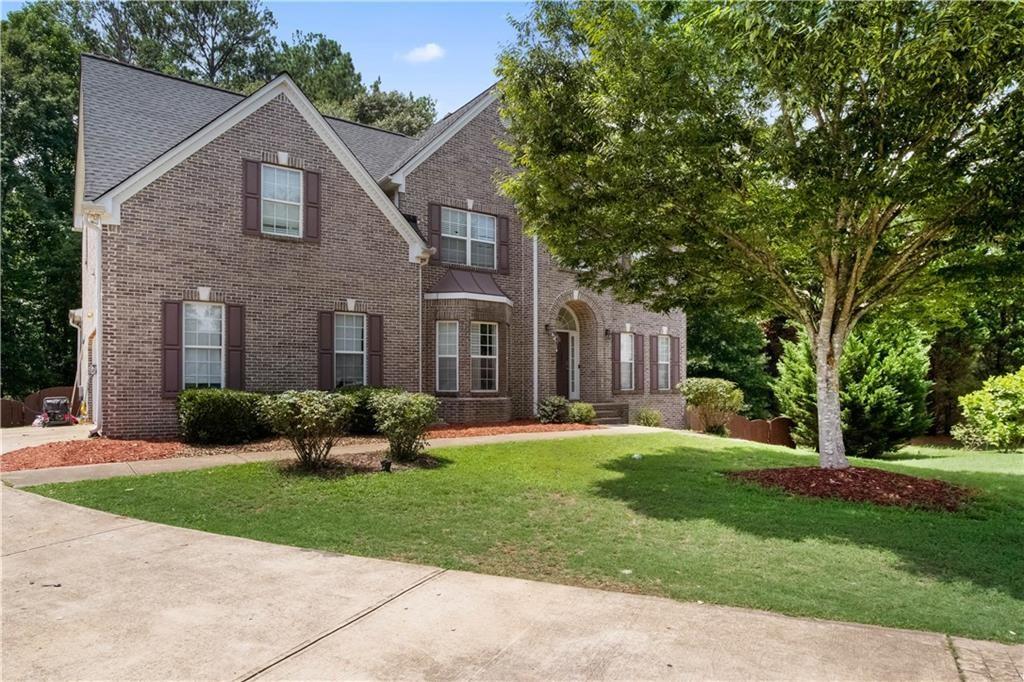
 MLS# 410563321
MLS# 410563321 