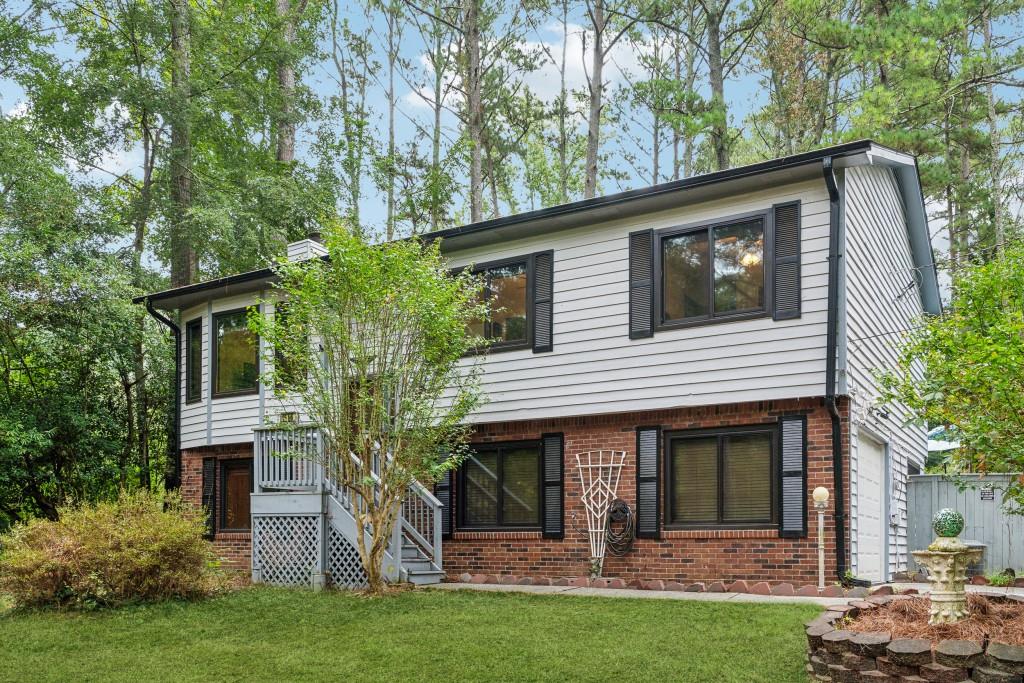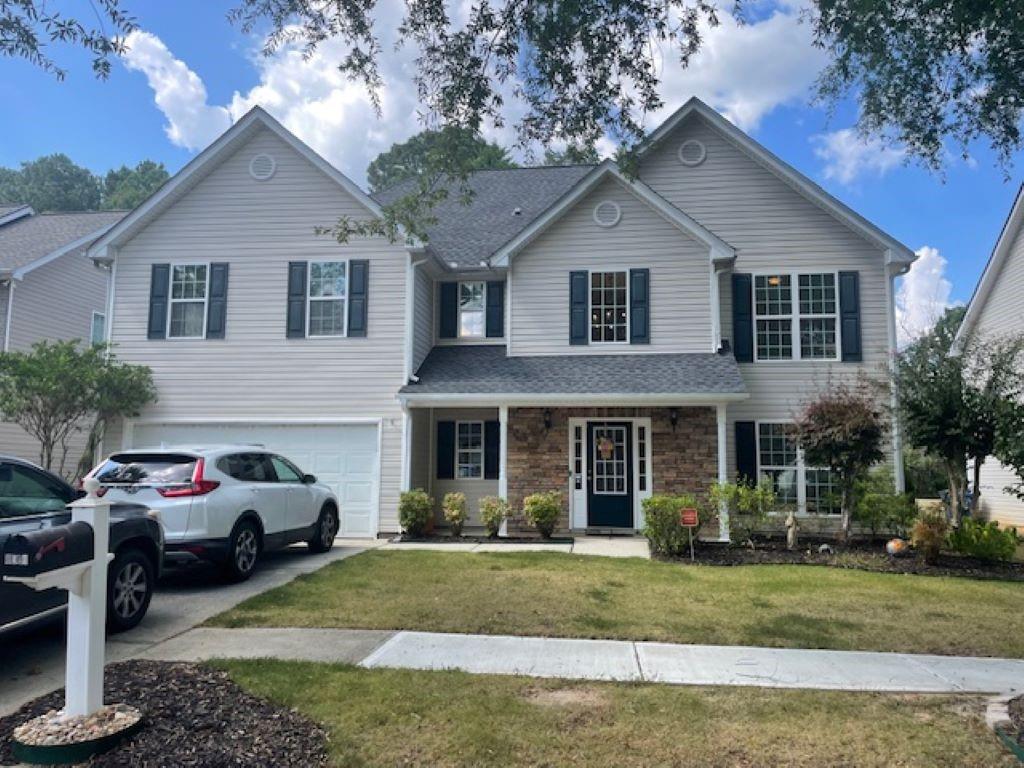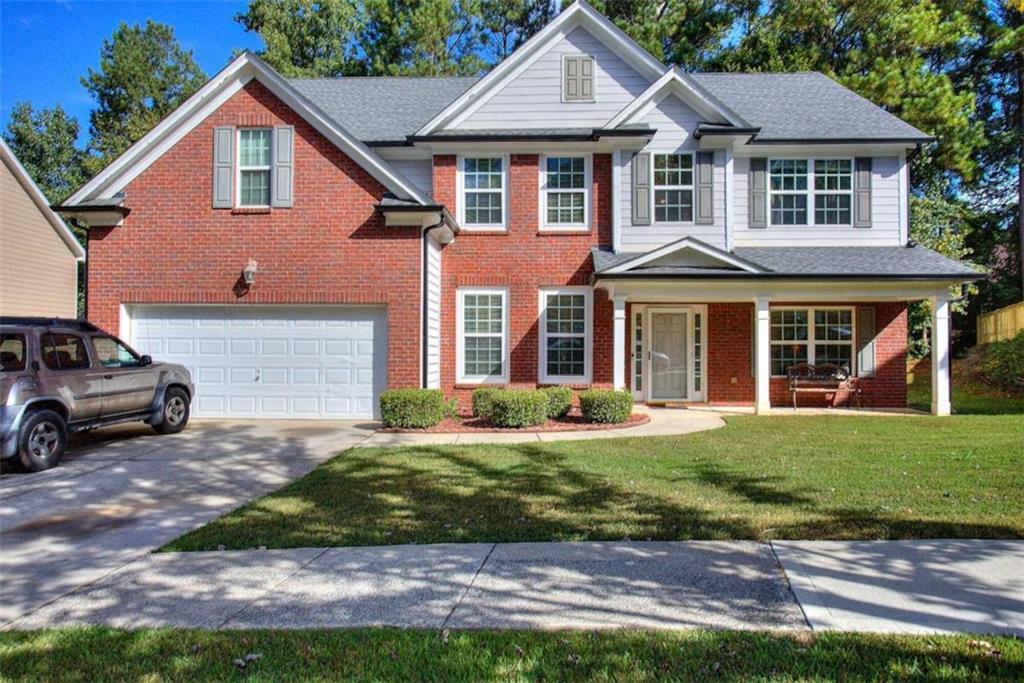Viewing Listing MLS# 358300263
Snellville, GA 30078
- 4Beds
- 2Full Baths
- 1Half Baths
- N/A SqFt
- 2002Year Built
- 0.14Acres
- MLS# 358300263
- Residential
- Single Family Residence
- Pending
- Approx Time on Market8 months, 4 days
- AreaN/A
- CountyGwinnett - GA
- Subdivision Skylar's Mill
Overview
Welcome back to the market 2977 Jenkins - This home is move-in ready and eagerly awaits its new owner to enjoy recent repairs, updates, and enhancements. This traditional two story home has been complemented with being pressure washed as well as the sidewalks & driveway, carpets steam cleaned, kitchen & owners bath countertops refinished and the interior paint touched up. Plus so much more. It also features newer roof, gas fireplace in step-down family room, all bedrooms are extra large and have vaulted ceilings, welcoming two-story foyer, tons of closets for storage space, very relaxing back patio, spacious kitchen with breakfast area that overlooks family room, natural light throughout, fridge included. Owner's suite features: office/sitting area, separate tub and shower, large vanity and walk-in closet. Nestled in Skylars Mill this home is in such a convenient location to shopping, restaurants, schools, highways, The Grove at Towne Center, parks and more. Hurry and schedule your showing before it is too late.
Association Fees / Info
Hoa Fees: 150
Hoa: Yes
Hoa Fees Frequency: Annually
Hoa Fees: 300
Community Features: Homeowners Assoc, Near Shopping, Sidewalks, Street Lights
Hoa Fees Frequency: Semi-Annually
Bathroom Info
Halfbaths: 1
Total Baths: 3.00
Fullbaths: 2
Room Bedroom Features: Other
Bedroom Info
Beds: 4
Building Info
Habitable Residence: No
Business Info
Equipment: None
Exterior Features
Fence: None
Patio and Porch: Patio
Exterior Features: Other
Road Surface Type: Concrete
Pool Private: No
County: Gwinnett - GA
Acres: 0.14
Pool Desc: None
Fees / Restrictions
Financial
Original Price: $410,000
Owner Financing: No
Garage / Parking
Parking Features: Attached, Garage, Garage Faces Front
Green / Env Info
Green Energy Generation: None
Handicap
Accessibility Features: None
Interior Features
Security Ftr: Smoke Detector(s)
Fireplace Features: Family Room, Gas Log
Levels: Two
Appliances: Dishwasher
Laundry Features: In Hall, Laundry Room, Main Level
Interior Features: Cathedral Ceiling(s), Entrance Foyer 2 Story, High Ceilings 10 ft Upper, High Speed Internet, Walk-In Closet(s)
Flooring: Carpet, Laminate
Spa Features: None
Lot Info
Lot Size Source: Public Records
Lot Features: Back Yard, Front Yard
Lot Size: 55x110
Misc
Property Attached: No
Home Warranty: No
Open House
Other
Other Structures: None
Property Info
Construction Materials: Brick Front, Vinyl Siding
Year Built: 2,002
Property Condition: Resale
Roof: Shingle
Property Type: Residential Detached
Style: Traditional
Rental Info
Land Lease: No
Room Info
Kitchen Features: Cabinets White, Eat-in Kitchen, Laminate Counters, Pantry, View to Family Room
Room Master Bathroom Features: Double Vanity,Separate Tub/Shower,Vaulted Ceiling(
Room Dining Room Features: Separate Dining Room
Special Features
Green Features: None
Special Listing Conditions: None
Special Circumstances: Investor Owned
Sqft Info
Building Area Total: 2836
Building Area Source: Public Records
Tax Info
Tax Amount Annual: 5904
Tax Year: 2,023
Tax Parcel Letter: R5006-228
Unit Info
Utilities / Hvac
Cool System: Ceiling Fan(s), Central Air
Electric: 110 Volts
Heating: Central, Natural Gas
Utilities: Cable Available, Electricity Available, Natural Gas Available, Phone Available, Sewer Available, Water Available
Sewer: Public Sewer
Waterfront / Water
Water Body Name: None
Water Source: Public
Waterfront Features: None
Directions
Take Hwy 78 towards Snellville - right onto Highpoint Rd - left onto Scenic Hwy - left onto Skylars Mill Way - right onto Jenkins Dr - house on left.Listing Provided courtesy of Mainstay Brokerage Llc





































 MLS# 404851790
MLS# 404851790 

