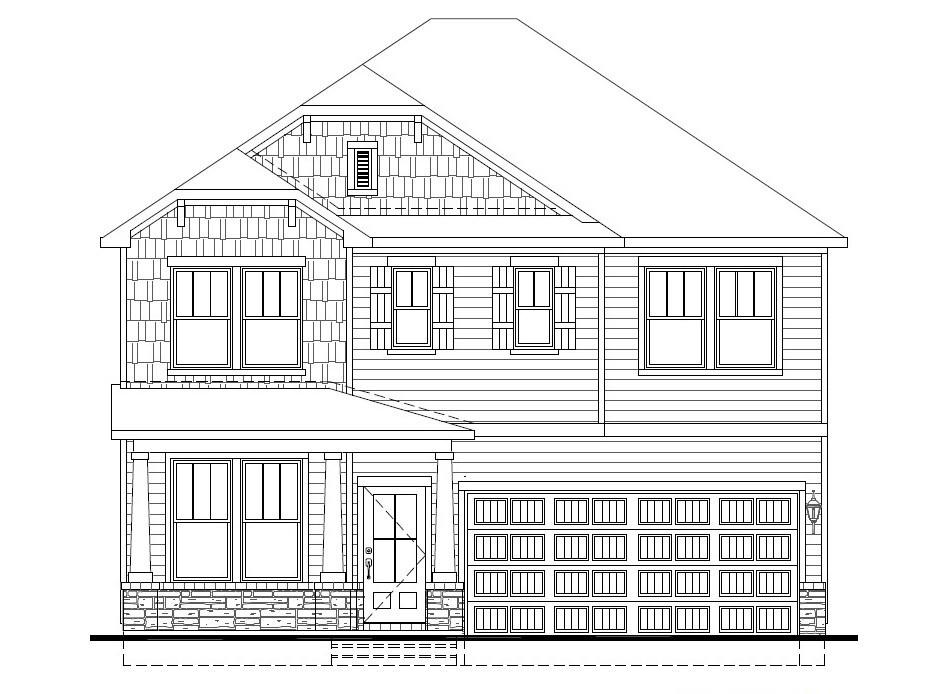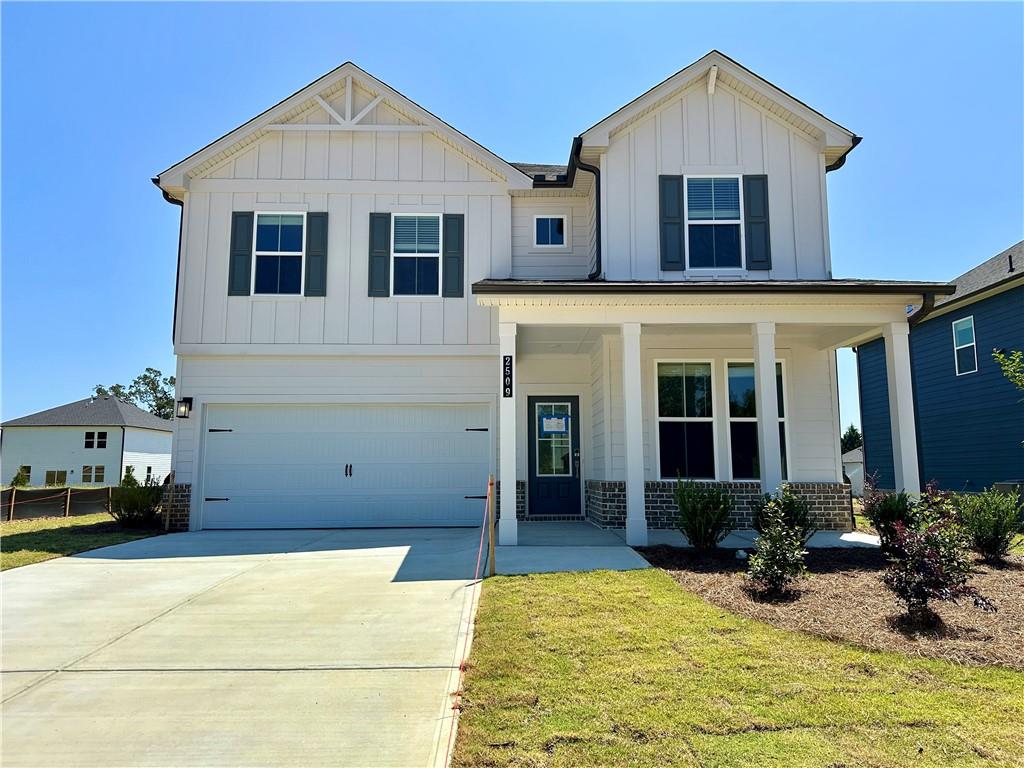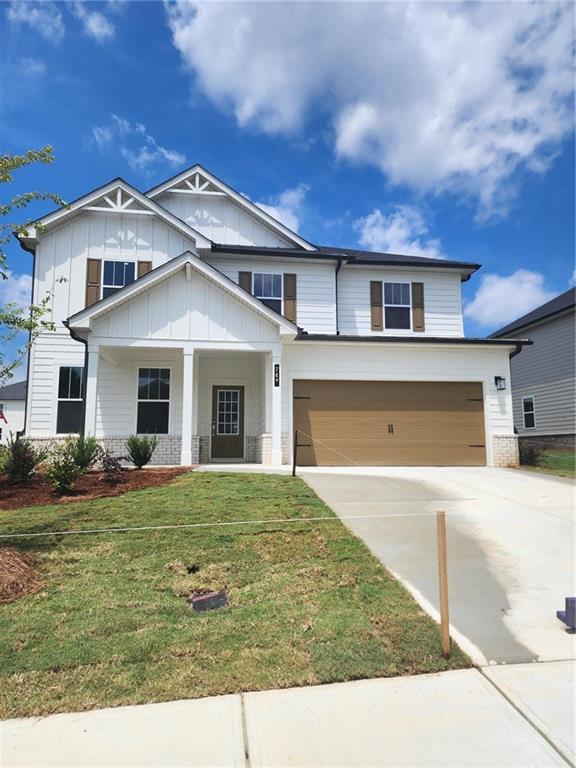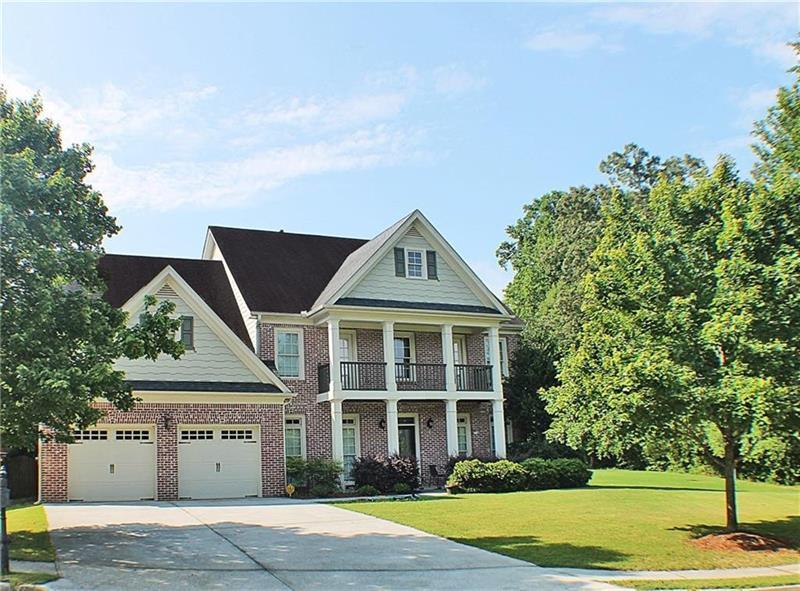Viewing Listing MLS# 358260707
Grayson, GA 30017
- 3Beds
- 2Full Baths
- N/AHalf Baths
- N/A SqFt
- 1998Year Built
- 1.62Acres
- MLS# 358260707
- Residential
- Single Family Residence
- Active
- Approx Time on Market6 months, 17 days
- AreaN/A
- CountyGwinnett - GA
- Subdivision Wisteria Place
Overview
Nestled on a spacious 1.621-acre private lot, this home offers tranquility in a quiet cul-de-sac with lush woods at the rear. Revel in the beauty of a sprawling Bermuda lawn adorned with majestic trees and vibrant azaleas. Inside, discover new wood flooring seamlessly adorning the main floor, complemented by gleaming granite countertops in the kitchen and all bathrooms. Indulge in culinary delights in the newly renovated kitchen, featuring an overhang at the breakfast area and a sleek Undermount sink with a spray faucet. Experience comfort with new carpet, light fixtures, and ceiling fans throughout, including a charming chandelier in the Great Room and Dining Room. Embrace modernity with updated plumbing fixtures, locks, bathroom hardware, and cabinet hardware, along with enhanced lighting in the living room, kitchen, and master bath. With high 12-foot ceilings in the great room and dining room, this home exudes a sense of grandeur. Additional highlights include a functional basement workshop area, storage shelving, and a spacious two-car garage complete with storage shelving. This one-owner home, meticulously maintained by a military colonel since new, epitomizes pride of ownership. Discover the epitome of community living with an array of amenities including swim, tennis, and playground perfect for active lifestyles. Conveniently situated, this home offers easy access to Grayson, Loganville, and Snellville area shopping, ensuring all your daily needs are within reach. Yet, tucked away in seclusion, enjoy peaceful serenity within the sought-after Archer High School district. This harmonious blend of accessibility and privacy makes this property the ideal retreat for discerning buyers seeking both convenience and tranquility.
Association Fees / Info
Hoa: Yes
Hoa Fees Frequency: Annually
Hoa Fees: 396
Community Features: Homeowners Assoc, Playground, Pool, Street Lights, Tennis Court(s)
Bathroom Info
Main Bathroom Level: 2
Total Baths: 2.00
Fullbaths: 2
Room Bedroom Features: Master on Main, Split Bedroom Plan
Bedroom Info
Beds: 3
Building Info
Habitable Residence: Yes
Business Info
Equipment: None
Exterior Features
Fence: None
Patio and Porch: Deck, Screened
Exterior Features: Private Yard
Road Surface Type: Asphalt
Pool Private: No
County: Gwinnett - GA
Acres: 1.62
Pool Desc: None
Fees / Restrictions
Financial
Original Price: $544,900
Owner Financing: Yes
Garage / Parking
Parking Features: Attached, Garage, Garage Door Opener, Garage Faces Rear, Garage Faces Side
Green / Env Info
Green Energy Generation: None
Handicap
Accessibility Features: None
Interior Features
Security Ftr: Smoke Detector(s)
Fireplace Features: Factory Built, Family Room, Gas Starter
Levels: One
Appliances: Dishwasher, Dryer, Gas Water Heater, Microwave, Refrigerator, Washer
Laundry Features: In Hall, Laundry Room
Interior Features: High Ceilings, High Ceilings 9 ft Lower, High Ceilings 9 ft Main, High Ceilings 9 ft Upper, High Speed Internet, Tray Ceiling(s), Walk-In Closet(s)
Flooring: Carpet, Laminate
Spa Features: None
Lot Info
Lot Size Source: Assessor
Lot Features: Cul-De-Sac, Level
Misc
Property Attached: No
Home Warranty: Yes
Open House
Other
Other Structures: None
Property Info
Construction Materials: Brick Front, Cement Siding, Concrete
Year Built: 1,998
Property Condition: Updated/Remodeled
Roof: Shingle
Property Type: Residential Detached
Style: Ranch
Rental Info
Land Lease: Yes
Room Info
Kitchen Features: Breakfast Bar, Eat-in Kitchen, Pantry, Solid Surface Counters
Room Master Bathroom Features: Double Vanity,Separate Tub/Shower,Whirlpool Tub
Room Dining Room Features: Great Room
Special Features
Green Features: Windows
Special Listing Conditions: None
Special Circumstances: None
Sqft Info
Building Area Total: 1960
Building Area Source: Other
Tax Info
Tax Amount Annual: 1366
Tax Year: 2,022
Tax Parcel Letter: R5167-127
Unit Info
Utilities / Hvac
Cool System: Ceiling Fan(s), Electric
Electric: None
Heating: Central, Natural Gas
Utilities: Cable Available, Electricity Available, Natural Gas Available, Phone Available, Underground Utilities, Water Available
Sewer: Septic Tank
Waterfront / Water
Water Body Name: None
Water Source: Public
Waterfront Features: None
Directions
From Grayson south on Hwy 20 to left on Herring Rd to left on Camp Mitchell Rd to left into Wisteria Place to right on Flowering Trail to left on Flowering Dr to right on Cluster Ln to right on Wine Cluster. Home on the left in the cul de sac.Listing Provided courtesy of Southern Classic Realtors
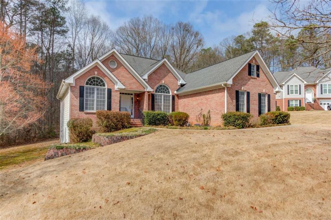
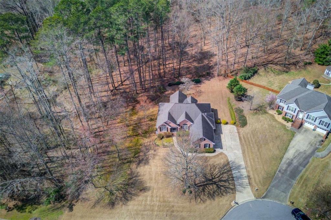
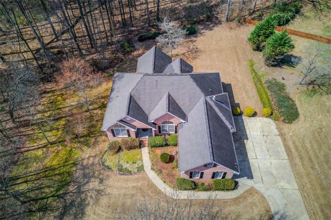
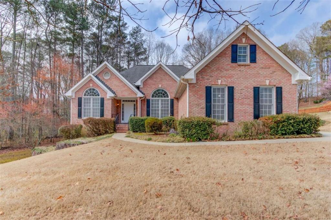
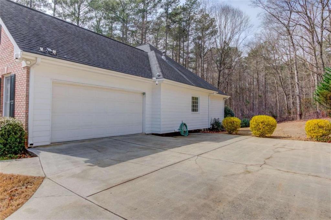
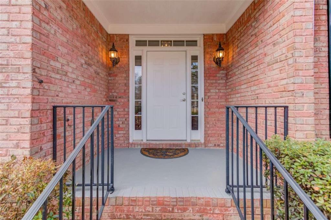
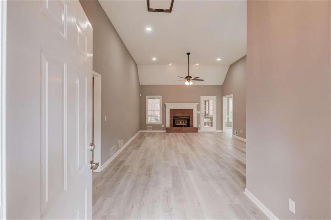
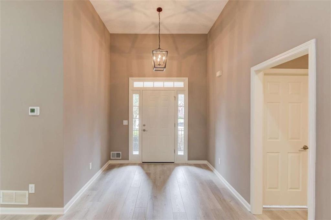
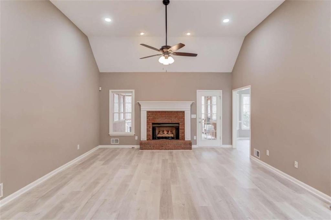
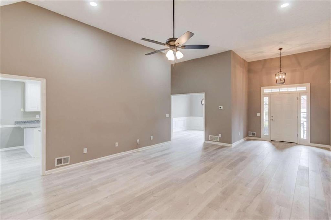
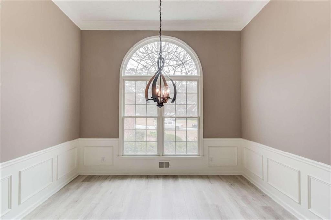
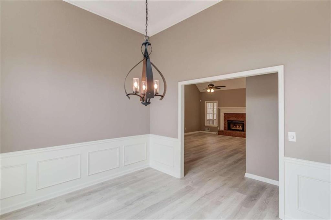
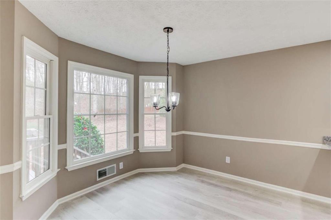
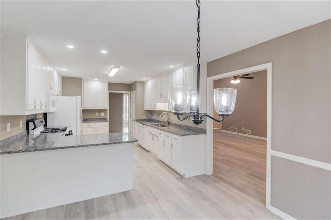
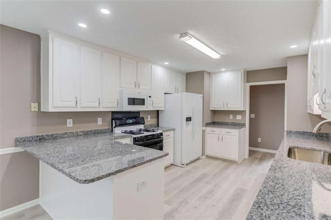
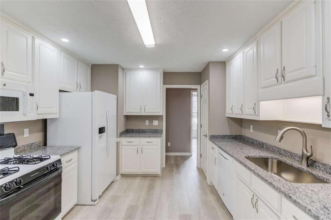
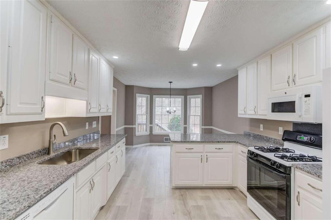
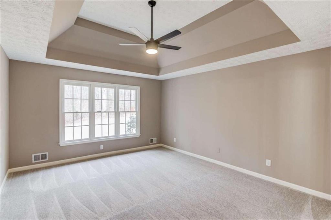
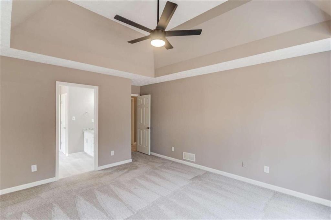
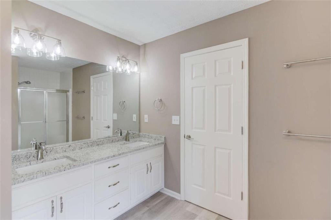
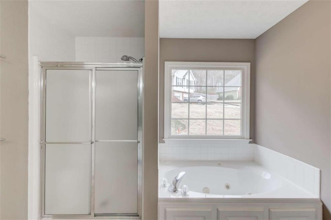
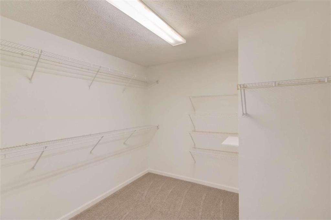
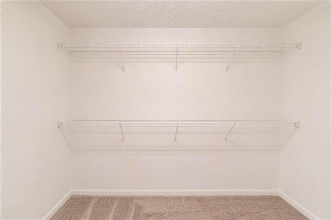
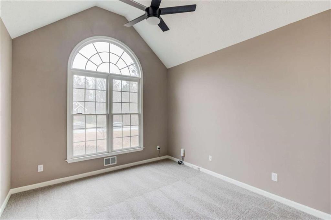
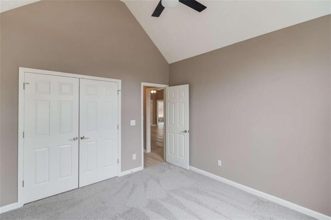
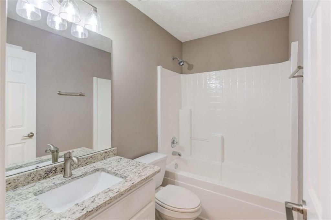
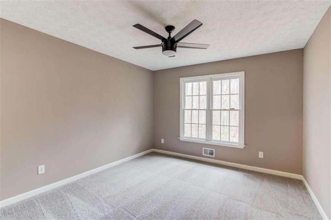
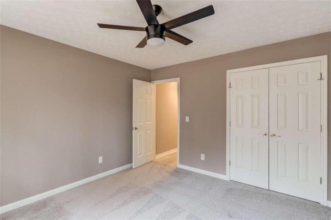
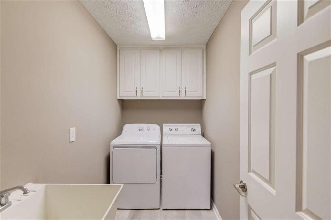
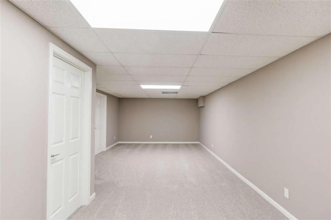
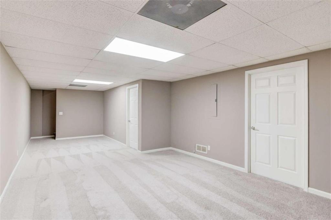
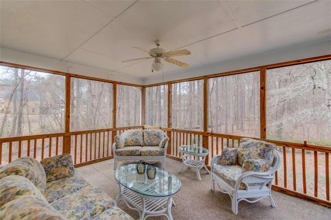
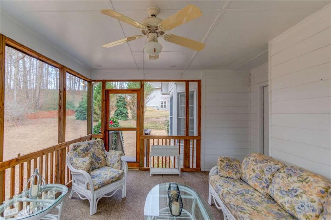
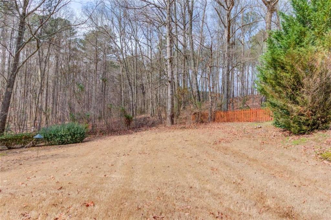
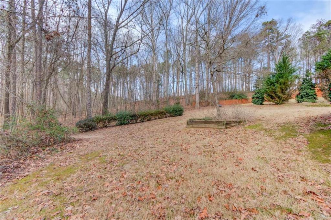
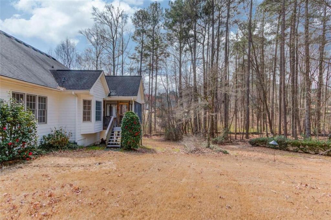
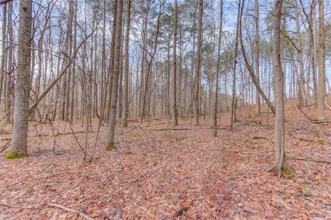
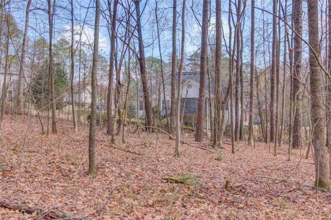
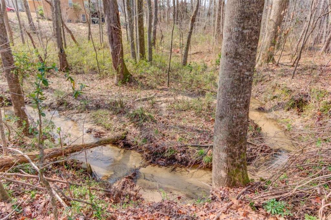
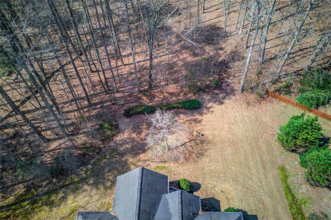
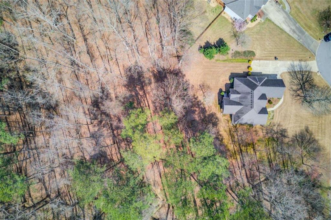
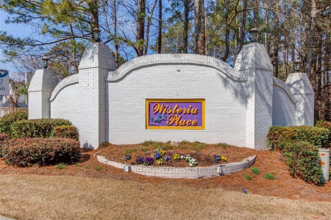
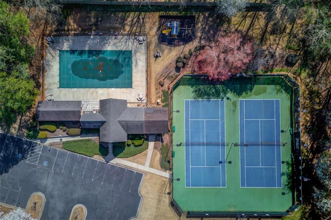
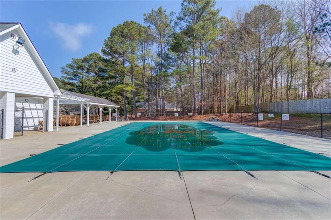
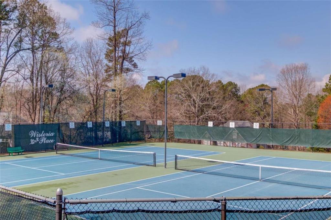
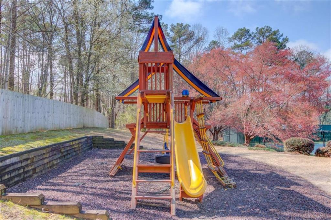
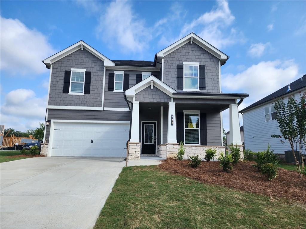
 MLS# 405854302
MLS# 405854302 