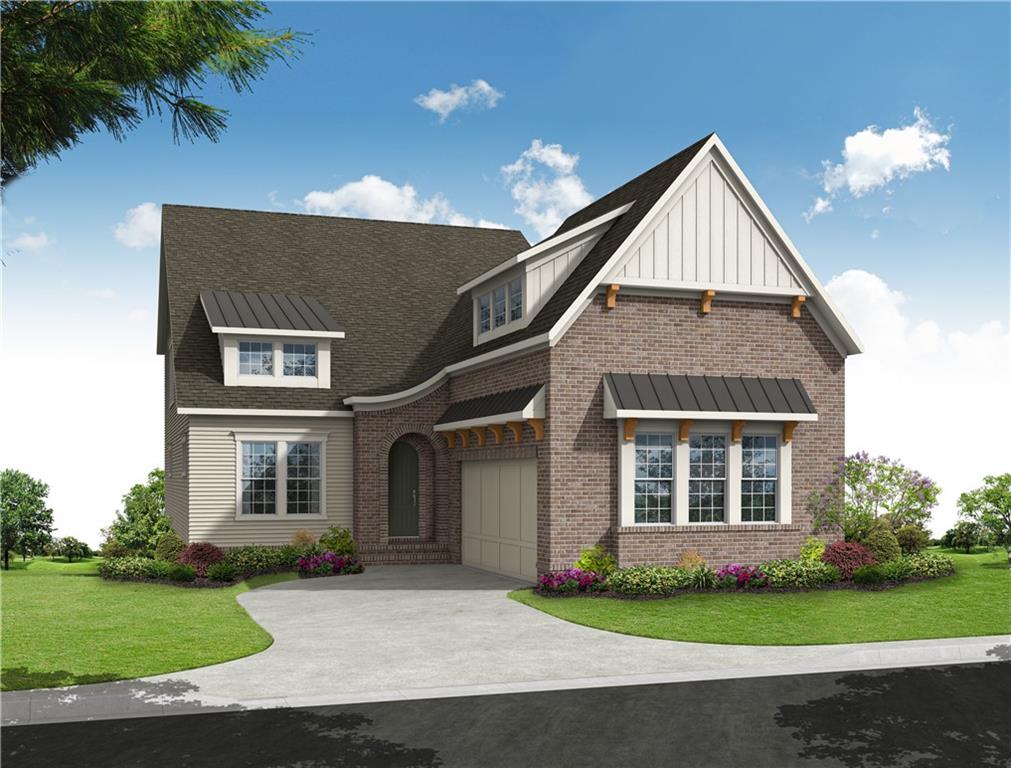Viewing Listing MLS# 358025632
Peachtree Corners, GA 30092
- 4Beds
- 4Full Baths
- 2Half Baths
- N/A SqFt
- 2024Year Built
- 0.12Acres
- MLS# 358025632
- Residential
- Single Family Residence
- Pending
- Approx Time on Market8 months, 17 days
- AreaN/A
- CountyGwinnett - GA
- Subdivision Waterside
Overview
Spring into a New Home with The Providence Group! Come see the Serene Master-Plan Community Waterside in Peachtree Corners. The First of our luxury River Lots are now available for purchase. Buyers select full Interior Design! Unique opportunity to own a home on the Chattahoochee River. Lovely River views from the back of the home and backyard!! Introducing The Oakhurst Plan, sitting on a Daylight finished basement. End Lot, immense privacy. Enter on the Main Level to the Formal Dining and an open concept floor plan. Soaring tall ceilings greet you as you pass into the stunning Chef's Kitchen with custom Bell cabinetry, spectacular Monogram appliances (Including 48"" wide gas range) and ample cabinetry for storage. The Main level flows from kitchen into dining, then into the luxury Family Room with a Linear Fireplace and Vaulted ceilings! MASTER ON MAIN Floorplan, with views of Chattahoochee River out of the Family Room, Porch and Primary Suite. Primary includes a deck overlooking the River, as well as a large Walk-In Shower with Drying Area, and option to add Soaking Tub. Second floor boasts two additional bedrooms/two bathrooms/a separate open Loft. Home comes with luxury Elevator stopping on all levels. The finished basement is an entertainer's paradise! Full finished Wet Bar with Sink & Mini-Fridge, Island with Quartz Countertops and cabinetry for storage. Media Room in basement, as well as Bedroom 4 Suite. Waterside features Resort-Style Amenities with a Full Gym, Pickle Ball Courts, Oversized Pool, Sun Deck, River Terrace Overlooks, 2 Miles of Private walking trails by the River, Yoga room, Conference Room, Catering Kitchen and more. Limited River Lot opportunities, don't miss out!! $5,000 in Closing Costs paid with Builder's Preferred Lender. Completion October/November 2024. For driving directions, you can use 4411 E Jones Bridge Road, Peachtree Corners, GA 30092. [The Oakhurst]
Association Fees / Info
Hoa: Yes
Hoa Fees Frequency: Monthly
Hoa Fees: 245
Community Features: Catering Kitchen, Clubhouse, Fitness Center, Gated, Homeowners Assoc, Near Shopping, Near Trails/Greenway, Pickleball, Pool, Sidewalks, Street Lights, Other
Hoa Fees Frequency: Annually
Association Fee Includes: Maintenance Grounds, Security, Swim
Bathroom Info
Main Bathroom Level: 1
Halfbaths: 2
Total Baths: 6.00
Fullbaths: 4
Room Bedroom Features: Master on Main
Bedroom Info
Beds: 4
Building Info
Habitable Residence: No
Business Info
Equipment: None
Exterior Features
Fence: Back Yard, Fenced
Patio and Porch: Covered, Deck, Front Porch
Exterior Features: Private Yard
Road Surface Type: Asphalt
Pool Private: No
County: Gwinnett - GA
Acres: 0.12
Pool Desc: None
Fees / Restrictions
Financial
Original Price: $1,457,900
Owner Financing: No
Garage / Parking
Parking Features: Garage, Garage Door Opener, Garage Faces Side
Green / Env Info
Green Building Ver Type: ENERGY STAR Certified Homes
Green Energy Generation: None
Handicap
Accessibility Features: None
Interior Features
Security Ftr: Carbon Monoxide Detector(s), Fire Alarm, Security Gate, Smoke Detector(s)
Fireplace Features: Family Room, Gas Starter
Levels: Three Or More
Appliances: Dishwasher, Disposal, Gas Oven, Gas Range, Microwave, Range Hood, Tankless Water Heater
Laundry Features: Laundry Room, Main Level, Sink
Interior Features: Cathedral Ceiling(s), Crown Molding, Elevator, Entrance Foyer, High Ceilings 9 ft Upper, High Ceilings 10 ft Lower, High Ceilings 10 ft Main, High Speed Internet, Smart Home, Walk-In Closet(s), Other
Flooring: Carpet, Ceramic Tile, Hardwood
Spa Features: None
Lot Info
Lot Size Source: Builder
Lot Features: Back Yard, Landscaped, Stream or River On Lot
Lot Size: 50 x 125
Misc
Property Attached: No
Home Warranty: Yes
Open House
Other
Other Structures: None
Property Info
Construction Materials: Brick Front, Cement Siding, HardiPlank Type
Year Built: 2,024
Builders Name: The Providence Group
Property Condition: New Construction
Roof: Composition, Shingle
Property Type: Residential Detached
Style: Craftsman, Traditional
Rental Info
Land Lease: No
Room Info
Kitchen Features: Eat-in Kitchen, Kitchen Island, View to Family Room
Room Master Bathroom Features: Double Vanity,Separate Tub/Shower,Soaking Tub
Room Dining Room Features: Open Concept,Separate Dining Room
Special Features
Green Features: Appliances, Construction, HVAC, Thermostat
Special Listing Conditions: None
Special Circumstances: None
Sqft Info
Building Area Total: 4234
Building Area Source: Builder
Tax Info
Tax Year: 2,024
Tax Parcel Letter: R6349 132
Unit Info
Utilities / Hvac
Cool System: Ceiling Fan(s), Central Air, Electric
Electric: 110 Volts, 220 Volts in Garage
Heating: Central, Natural Gas, Zoned
Utilities: Cable Available, Electricity Available, Natural Gas Available, Sewer Available, Underground Utilities, Water Available
Sewer: Public Sewer
Waterfront / Water
Water Body Name: None
Water Source: Public
Waterfront Features: River Front
Directions
For driving directions, you can use 4411 E Jones Bridge Road, Peachtree Corners, GA 30092.Listing Provided courtesy of The Providence Group Realty, Llc.



































 MLS# 357716831
MLS# 357716831