Viewing Listing MLS# 357886359
East Point, GA 30344
- 3Beds
- 3Full Baths
- 1Half Baths
- N/A SqFt
- 2024Year Built
- 0.24Acres
- MLS# 357886359
- Residential
- Single Family Residence
- Active
- Approx Time on Market8 months, 11 days
- AreaN/A
- CountyFulton - GA
- Subdivision Jefferson Park
Overview
COMPLETED JUNE 2024. Welcome to your New Construction home with NO HOA! This new gem offers luxury, comfort, and modern amenities that will make you fall in love at first sight. The main floor presents an open concept with a cozy fireplace and covered deck for enjoyment. The kitchen is complete with soft-close drawers, quartz countertops and newly installed appliances. Upstairs you will find two bedrooms, including the owner's suite with walk-in closet and a spa like bath with a spacious shower and double vanities. The lower level features a den for entertainment, full bedroom suite and 2 car garage integrated with MyQ technology. Conveniently located across the street from Brookdale Park and 12 mins from Hartsfield International Airport. Our preferred Lender, Jordan Butts with Southeast Mortgage, is offering $3000 towards the buyer's closing costs.
Association Fees / Info
Hoa: No
Community Features: Barbecue, Dog Park, Near Public Transport, Near Schools, Near Trails/Greenway, Park, Playground, Public Transportation, Restaurant
Bathroom Info
Halfbaths: 1
Total Baths: 4.00
Fullbaths: 3
Room Bedroom Features: None
Bedroom Info
Beds: 3
Building Info
Habitable Residence: Yes
Business Info
Equipment: None
Exterior Features
Fence: None
Patio and Porch: Covered, Deck
Exterior Features: Balcony
Road Surface Type: Asphalt
Pool Private: No
County: Fulton - GA
Acres: 0.24
Pool Desc: None
Fees / Restrictions
Financial
Original Price: $565,000
Owner Financing: Yes
Garage / Parking
Parking Features: Attached, Garage, Garage Faces Front, Electric Vehicle Charging Station(s)
Green / Env Info
Green Energy Generation: None
Handicap
Accessibility Features: None
Interior Features
Security Ftr: Smoke Detector(s)
Fireplace Features: Electric
Levels: Three Or More
Appliances: Dishwasher, Disposal, Electric Range, Microwave, Range Hood
Laundry Features: Laundry Closet
Interior Features: Double Vanity, High Ceilings 9 ft Main, Tray Ceiling(s), Walk-In Closet(s)
Flooring: Ceramic Tile, Hardwood
Spa Features: None
Lot Info
Lot Size Source: Public Records
Lot Features: Front Yard
Lot Size: x
Misc
Property Attached: No
Home Warranty: Yes
Open House
Other
Other Structures: None
Property Info
Construction Materials: Vinyl Siding, Wood Siding
Year Built: 2,024
Property Condition: New Construction
Roof: Shingle
Property Type: Residential Detached
Style: Contemporary, Modern
Rental Info
Land Lease: Yes
Room Info
Kitchen Features: Cabinets Other, Kitchen Island, Stone Counters, View to Family Room
Room Master Bathroom Features: Double Vanity,Shower Only
Room Dining Room Features: Great Room
Special Features
Green Features: None
Special Listing Conditions: None
Special Circumstances: None
Sqft Info
Building Area Total: 2228
Building Area Source: Builder
Tax Info
Tax Amount Annual: 1413
Tax Year: 2,023
Tax Parcel Letter: 14-0124-0015-122-7
Unit Info
Num Units In Community: 1
Utilities / Hvac
Cool System: Electric
Electric: 220 Volts in Garage
Heating: Electric
Utilities: Cable Available, Electricity Available, Phone Available, Sewer Available, Water Available
Sewer: Public Sewer
Waterfront / Water
Water Body Name: None
Water Source: Public
Waterfront Features: None
Directions
Please Use Google MapsListing Provided courtesy of Exp Realty, Llc.
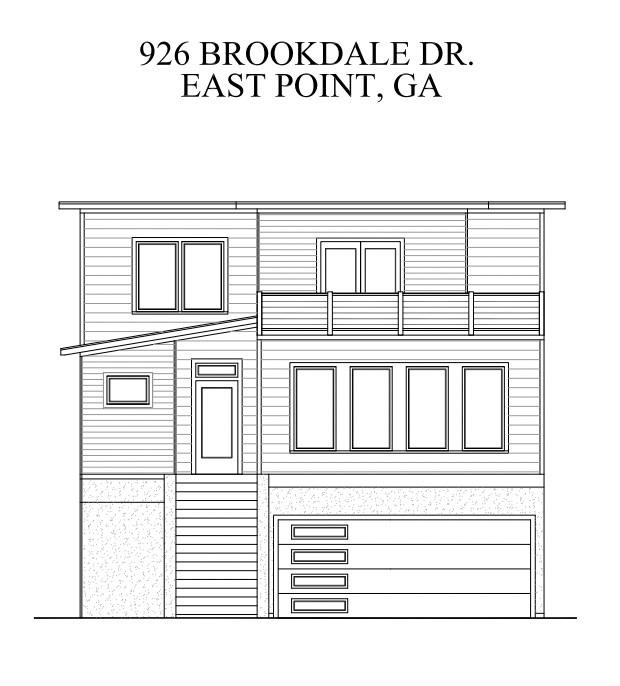
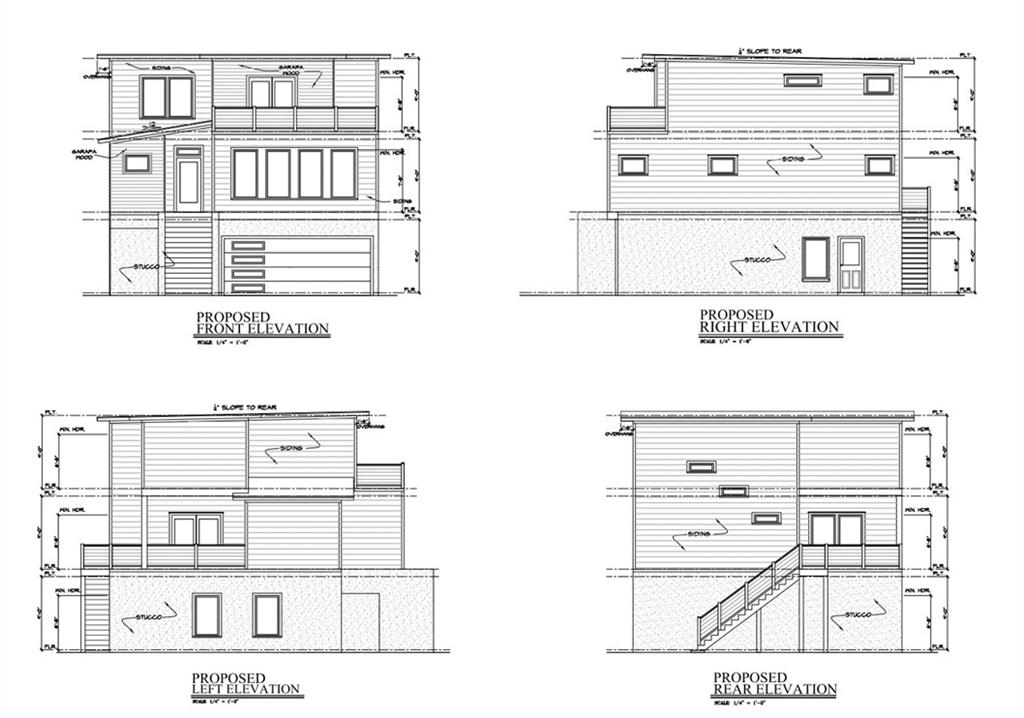
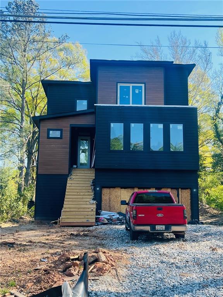
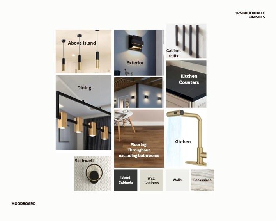
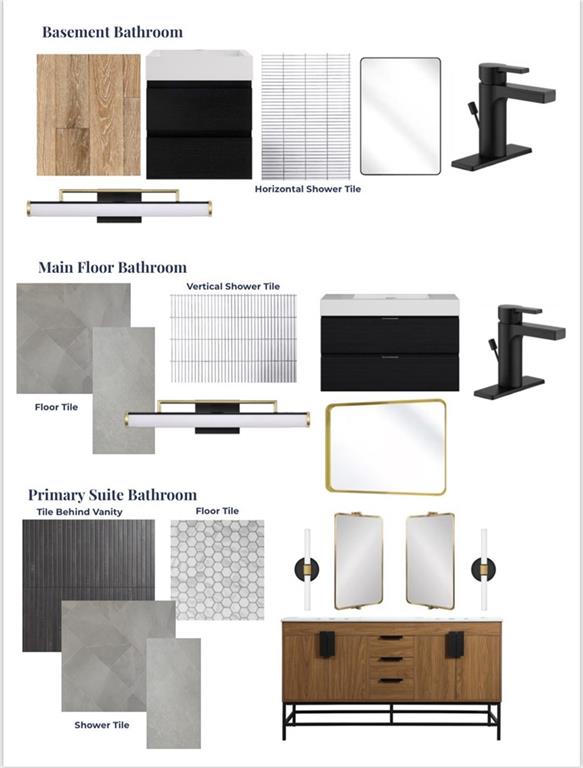
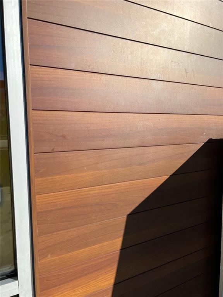
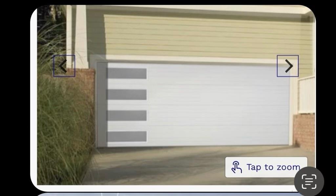
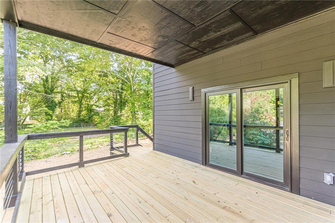
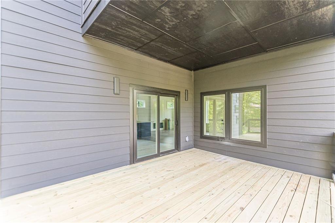
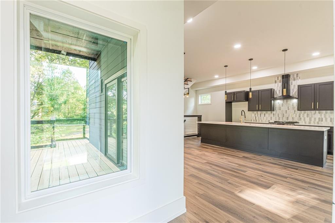
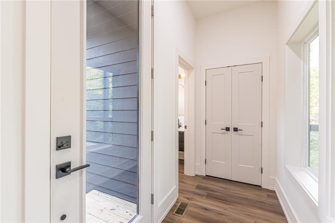
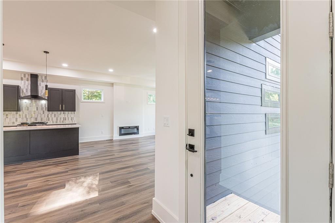
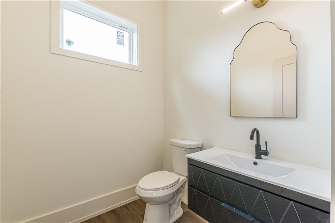
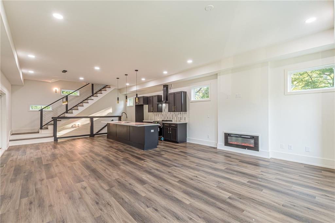
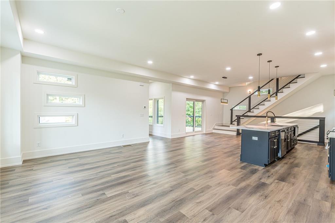
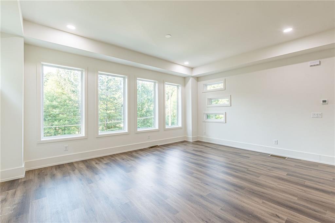
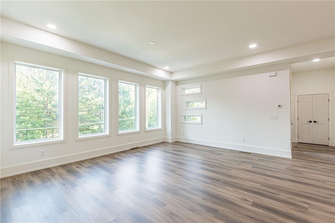
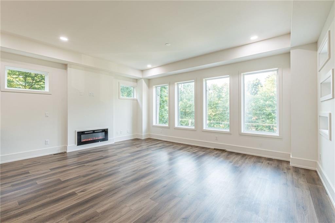
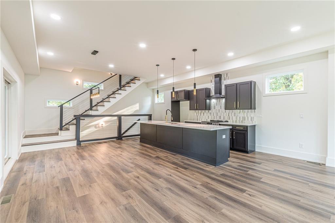
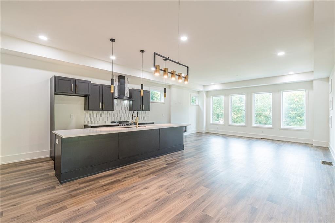
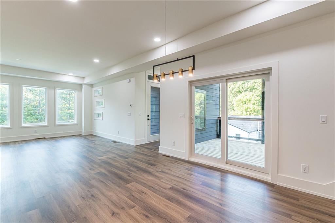
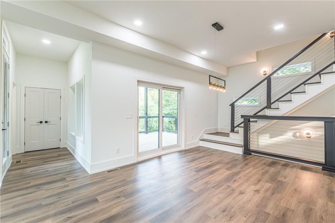
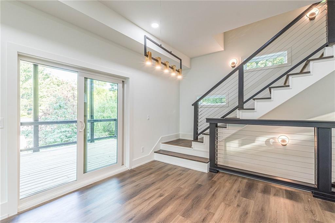
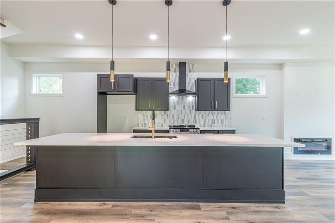
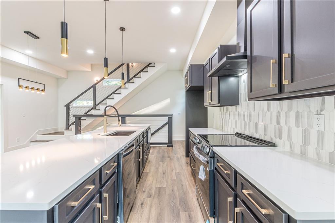
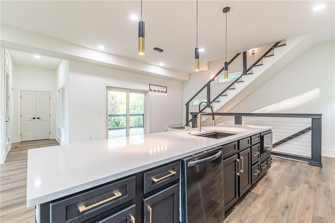
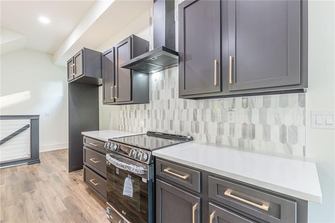
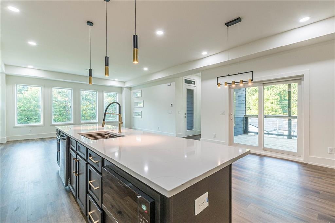
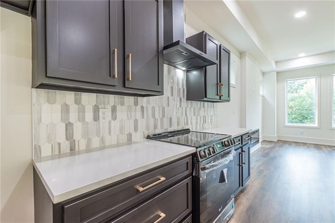
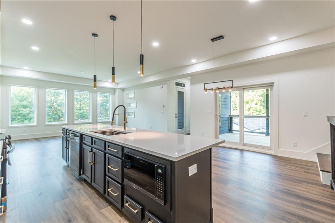
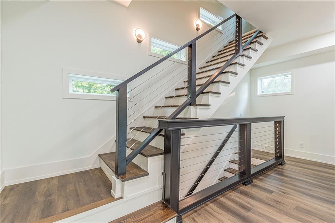
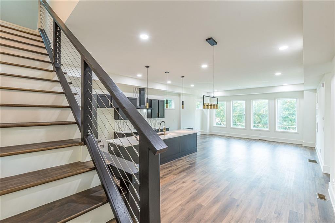
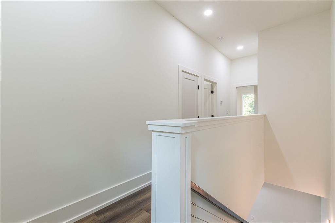
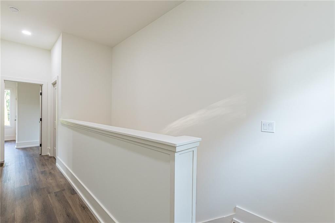
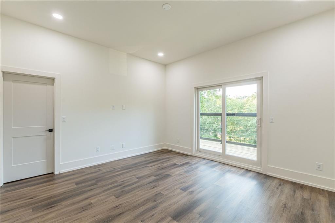
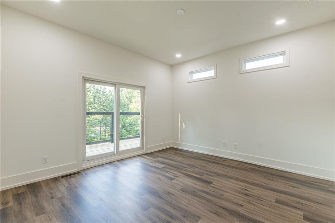
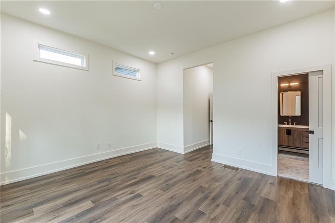
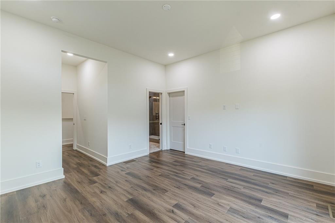
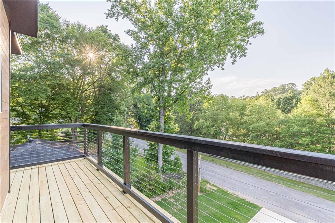
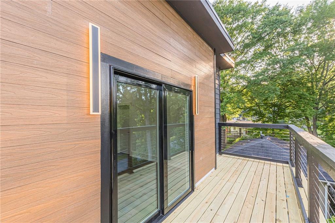
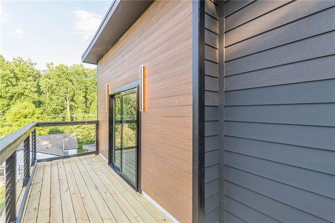
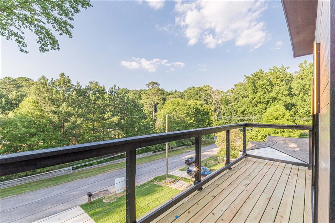
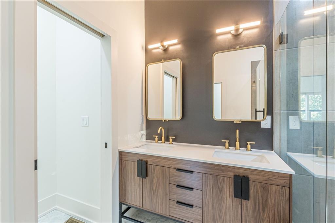
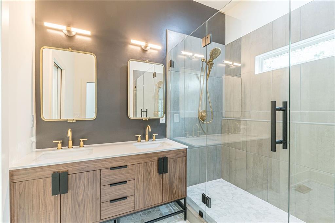
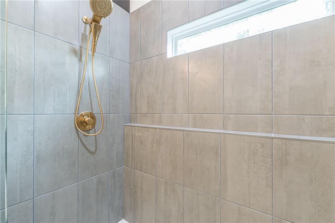
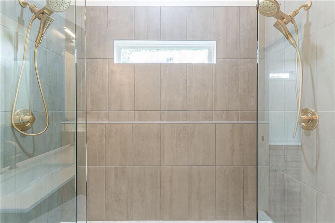
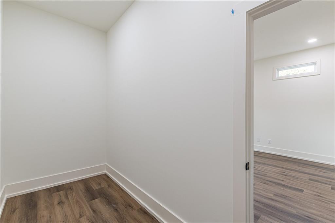
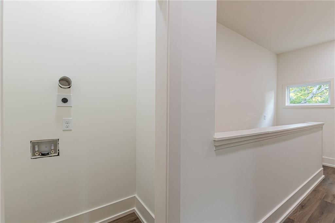
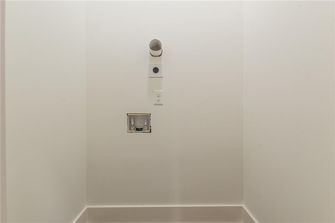
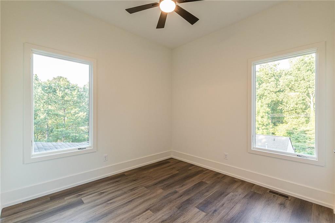
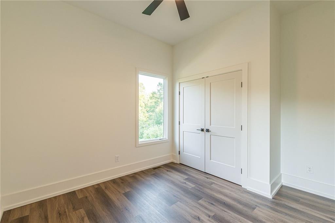
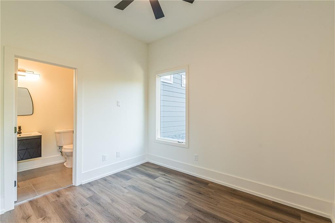
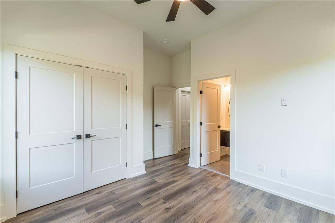
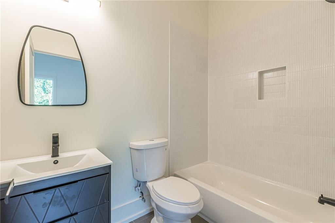
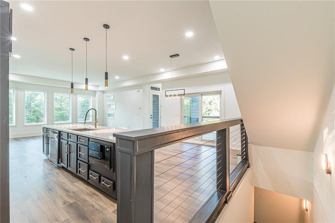
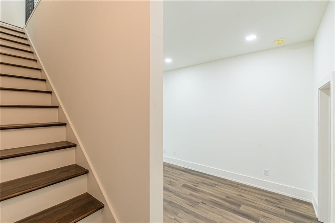
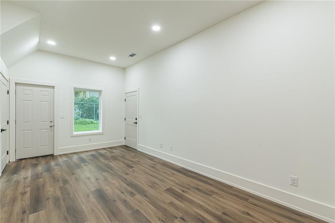
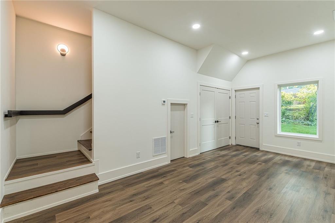
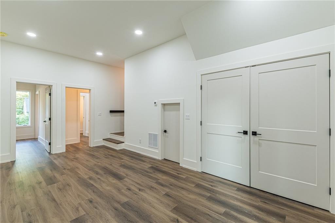
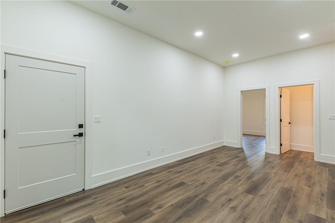
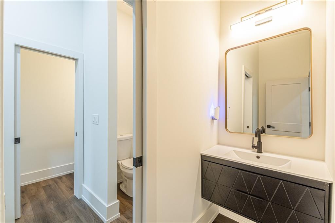
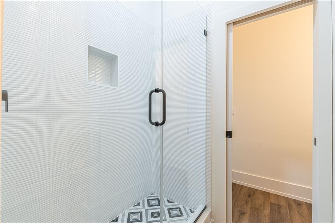
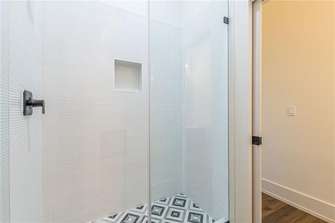
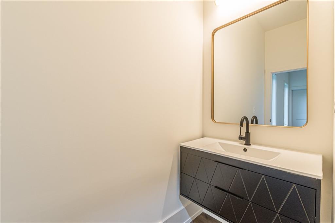
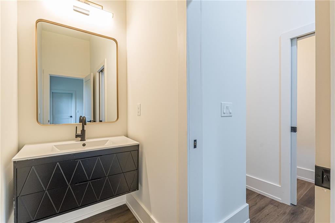
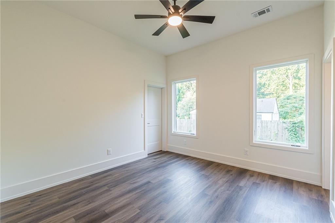
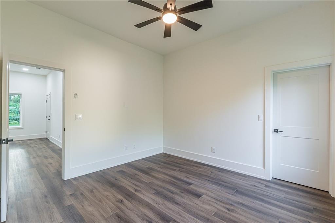
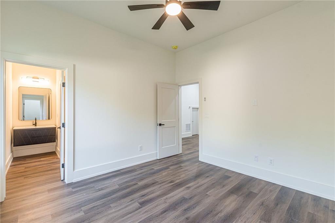
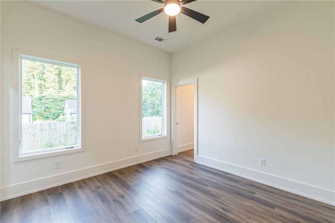
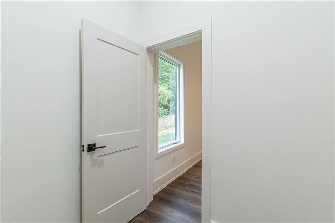
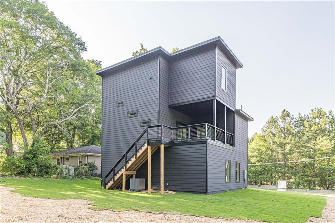
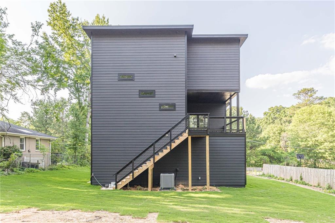
 Listings identified with the FMLS IDX logo come from
FMLS and are held by brokerage firms other than the owner of this website. The
listing brokerage is identified in any listing details. Information is deemed reliable
but is not guaranteed. If you believe any FMLS listing contains material that
infringes your copyrighted work please
Listings identified with the FMLS IDX logo come from
FMLS and are held by brokerage firms other than the owner of this website. The
listing brokerage is identified in any listing details. Information is deemed reliable
but is not guaranteed. If you believe any FMLS listing contains material that
infringes your copyrighted work please