Viewing Listing MLS# 357776333
Atlanta, GA 30312
- 3Beds
- 3Full Baths
- 2Half Baths
- N/A SqFt
- 2019Year Built
- 0.02Acres
- MLS# 357776333
- Residential
- Townhouse
- Active
- Approx Time on Market7 months, 5 days
- AreaN/A
- CountyFulton - GA
- Subdivision The Residences at Studioplex
Overview
Welcome to this stunning four-story modern residence in the heart of Old Fourth Ward, offering unparalleled views of the Atlanta skyline from its prime location overlooking the Atlanta Beltline. This exquisite home is a stones throw from Krog Market, Inman Park, and Ponce City Market, placing you in the midst of Atlantas most vibrant urban scene. As you enter the main level, youre greeted with a convenient guest suite and a spacious two-car garage, setting the tone for this homes thoughtful layout. Ascend to the second floor where the living space expands into an elegant, fireside family room, a cozy breakfast room, and a breathtaking designer kitchen open to the dining room. This culinary masterpiece is outfitted with professional stainless appliances, deep gray painted cabinetry, a chic marble backsplash, and a large center island with striking waterfall edge marble countertops. The residence continues to impress with two ensuite bedrooms upstairs, each a sanctuary of comfort and style. The primary suite is particularly luxurious, boasting a large walk-in closet with custom shelving, a spa-inspired bathroom with dual vanities, a frameless glass walk-in shower, and a serene fireplace offering mesmerizing skyline views. Practicality is not overlooked, with a conveniently located laundry room on the same floor. The pinnacle of this home is the top floor, featuring an additional family room enclosed by nano-accordion doors that open to two separate rooftop terraces. These outdoor havens provide a spectacular setting for entertaining, one terrace with a cozy fireplace and the other with a built-in kitchen, both offering sweeping views of the cityscape. Enjoy the convenience of the four-stop elevator, ideal for transporting luggage or aiding to your rooftop catering needs. This property is a true urban retreat that epitomizes luxury living in one of Atlantas most desirable neighborhoods. Experience the perfect blend of comfort, elegance, and convenience in this extraordinary residence.
Association Fees / Info
Hoa: Yes
Hoa Fees Frequency: Monthly
Hoa Fees: 454
Community Features: Gated, Homeowners Assoc, Near Beltline, Near Public Transport, Near Schools, Near Shopping, Park, Sidewalks, Street Lights
Association Fee Includes: Maintenance Structure, Maintenance Grounds
Bathroom Info
Halfbaths: 2
Total Baths: 5.00
Fullbaths: 3
Room Bedroom Features: Oversized Master, Other
Bedroom Info
Beds: 3
Building Info
Habitable Residence: Yes
Business Info
Equipment: None
Exterior Features
Fence: None
Patio and Porch: Deck, Rooftop
Exterior Features: Balcony, Gas Grill, Lighting, Private Entrance
Road Surface Type: Asphalt, Paved
Pool Private: No
County: Fulton - GA
Acres: 0.02
Pool Desc: None
Fees / Restrictions
Financial
Original Price: $1,595,000
Owner Financing: Yes
Garage / Parking
Parking Features: Garage, Parking Lot, Electric Vehicle Charging Station(s)
Green / Env Info
Green Energy Generation: None
Handicap
Accessibility Features: Accessible Elevator Installed
Interior Features
Security Ftr: Closed Circuit Camera(s), Security Gate, Security Lights, Security System Owned, Smoke Detector(s)
Fireplace Features: Living Room, Master Bedroom, Outside
Levels: Three Or More
Appliances: Dishwasher, Disposal, Electric Oven, Gas Cooktop, Microwave, Range Hood, Refrigerator, Other
Laundry Features: Laundry Room, Upper Level
Interior Features: Double Vanity, Elevator, Entrance Foyer, High Ceilings 10 ft Main, High Speed Internet, Walk-In Closet(s), Wet Bar
Flooring: Ceramic Tile, Hardwood
Spa Features: None
Lot Info
Lot Size Source: Owner
Lot Features: Landscaped, Private, Other
Lot Size: x
Misc
Property Attached: Yes
Home Warranty: Yes
Open House
Other
Other Structures: None
Property Info
Construction Materials: Brick, Brick 4 Sides
Year Built: 2,019
Property Condition: Resale
Roof: Other
Property Type: Residential Attached
Style: Townhouse
Rental Info
Land Lease: Yes
Room Info
Kitchen Features: Breakfast Bar, Breakfast Room, Cabinets Other, Eat-in Kitchen, Pantry, Stone Counters, View to Family Room, Other
Room Master Bathroom Features: Double Vanity,Shower Only,Other
Room Dining Room Features: Open Concept
Special Features
Green Features: Appliances, Construction, HVAC
Special Listing Conditions: None
Special Circumstances: None
Sqft Info
Building Area Total: 2750
Building Area Source: Owner
Tax Info
Tax Amount Annual: 20900
Tax Year: 2,023
Tax Parcel Letter: 14-0019-0010-276-4
Unit Info
Unit: 11
Num Units In Community: 19
Utilities / Hvac
Cool System: Ceiling Fan(s), Central Air
Electric: Other
Heating: Natural Gas
Utilities: Cable Available, Electricity Available, Natural Gas Available, Sewer Available, Underground Utilities, Water Available
Sewer: Public Sewer
Waterfront / Water
Water Body Name: None
Water Source: Public
Waterfront Features: None
Directions
Head East on Auburn Avenue toward Boulevard NE - continue straight on Auburn Avenue - Turn Left to stay on Auburn Avenue - Turn Right onto Irwin St NE. Studioplex is on the Right. 661 Auburn Avenue NE is located inside Studioplex in the Residences along the BeltLine.Listing Provided courtesy of Atlanta Fine Homes Sotheby's International
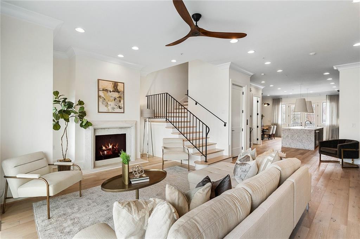
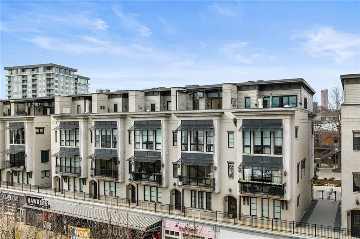
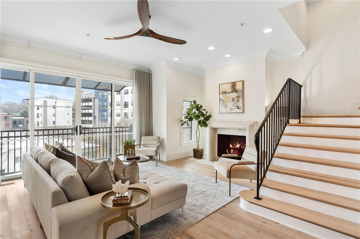
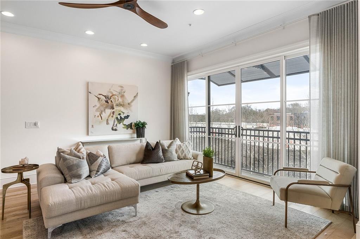
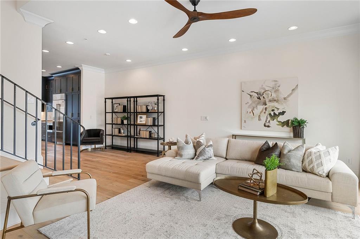
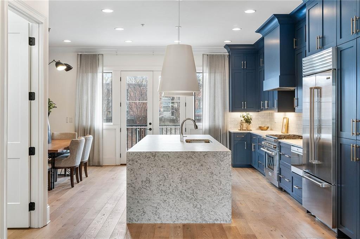
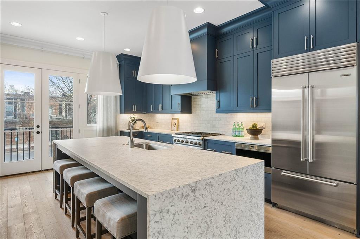
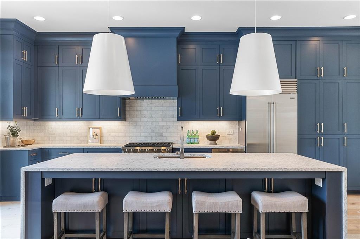
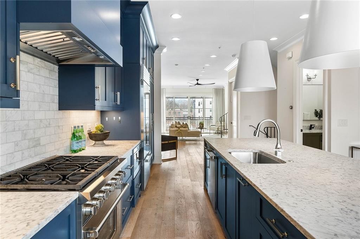
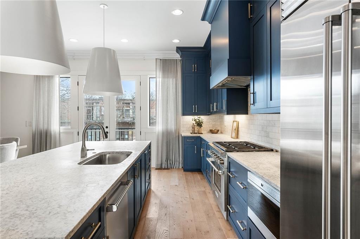
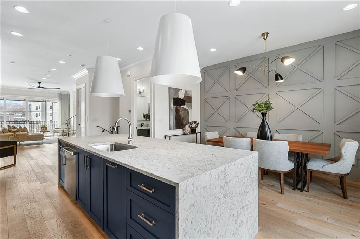
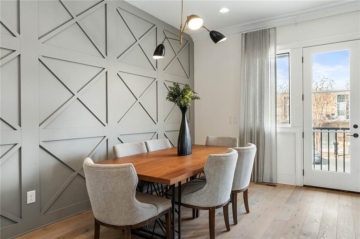
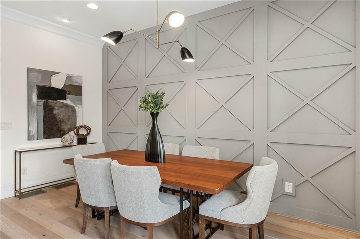
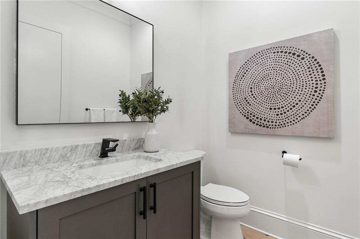
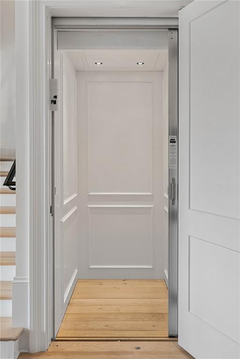
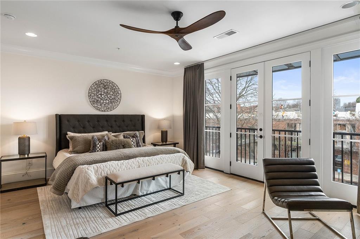
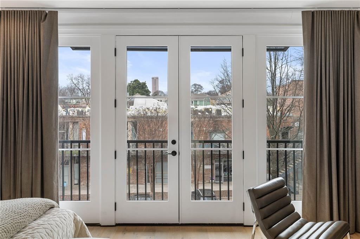
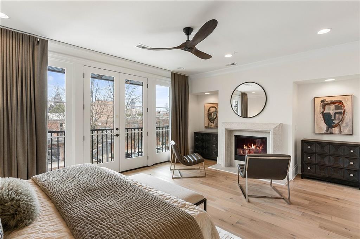
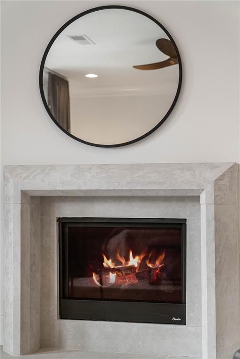
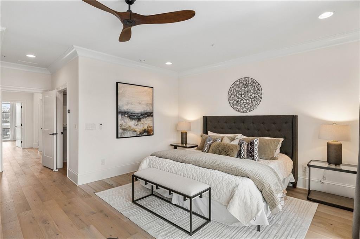
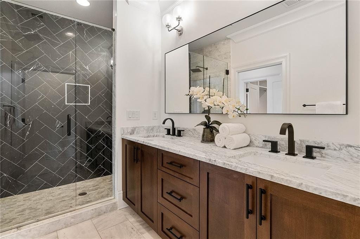
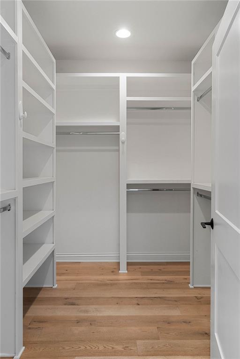
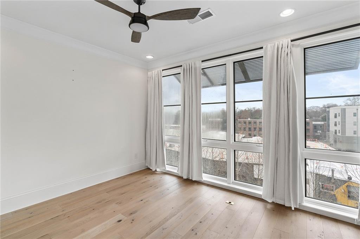
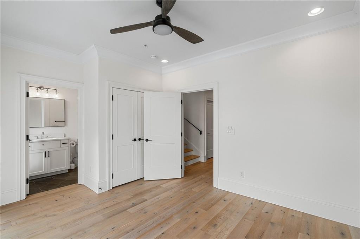
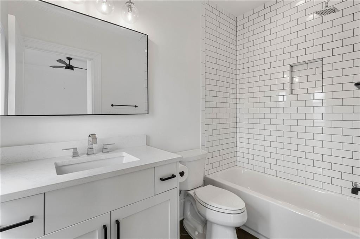
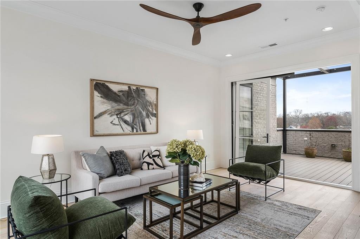
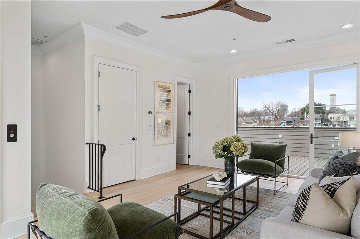
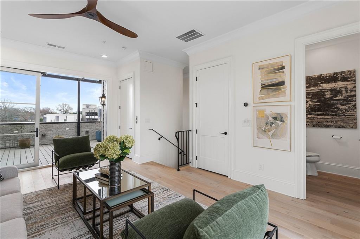
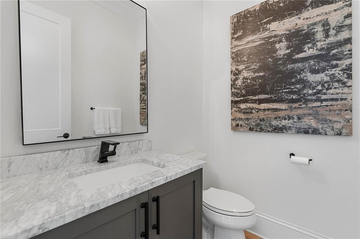
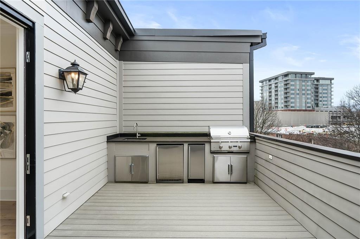
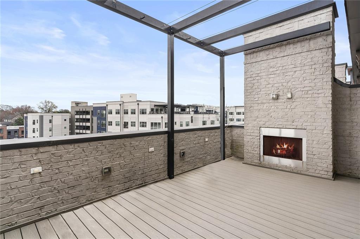
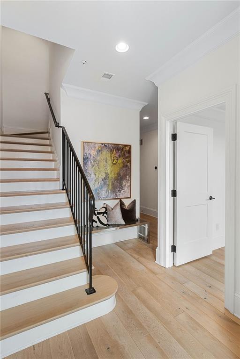
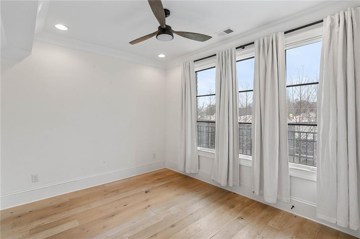
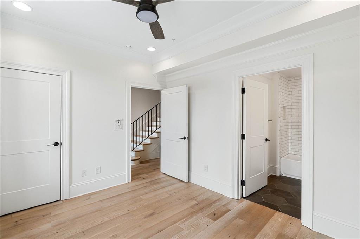
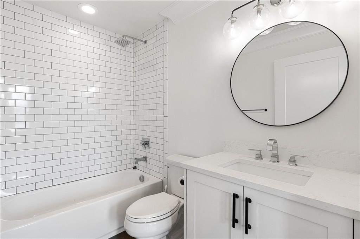
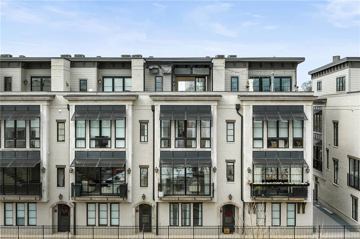
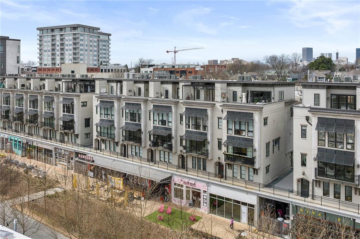
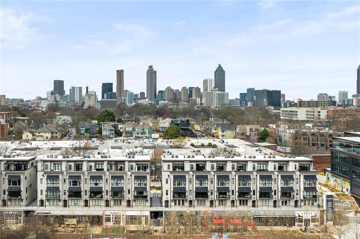
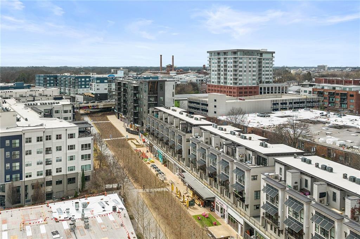
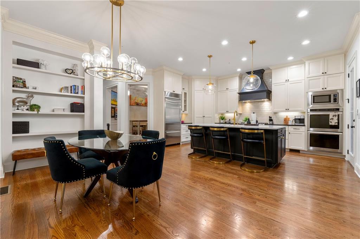
 MLS# 385177141
MLS# 385177141